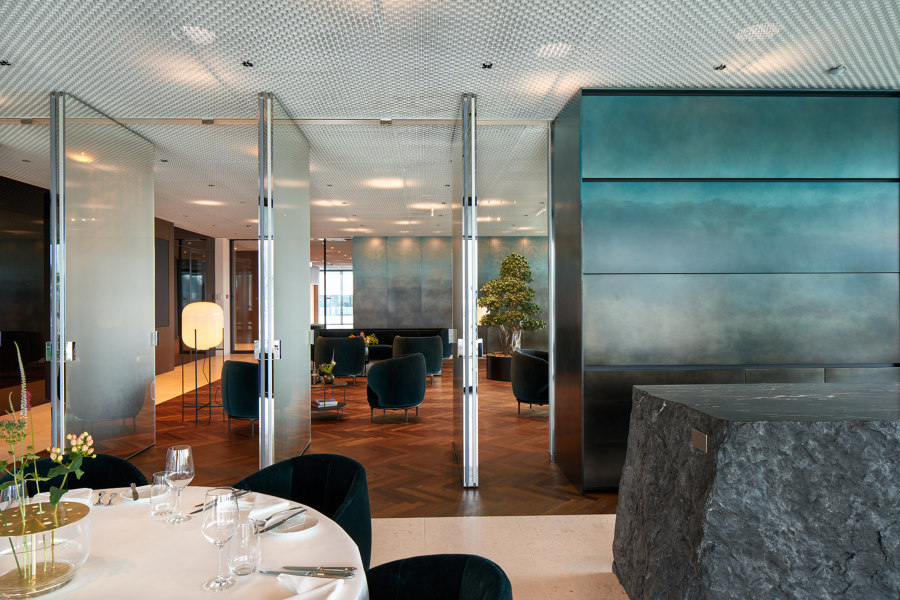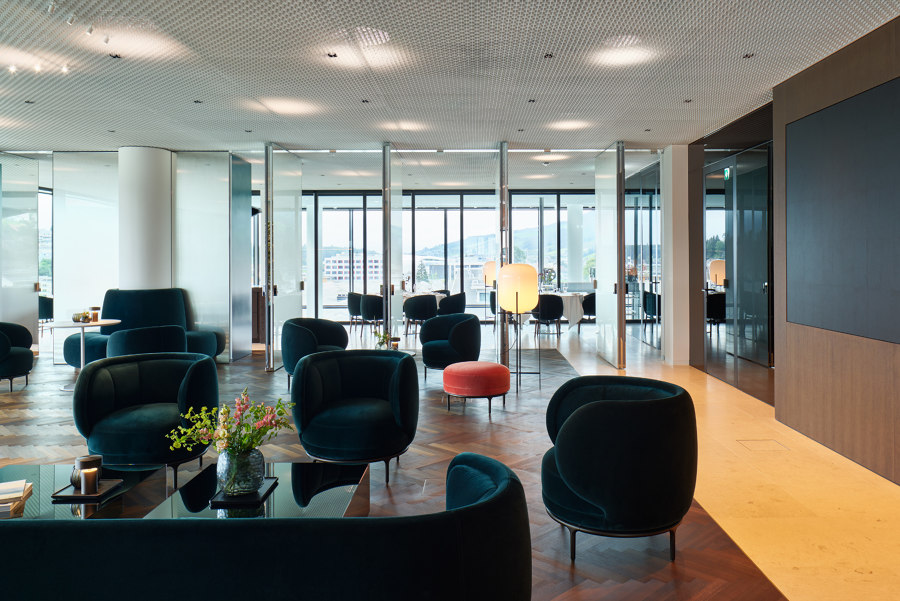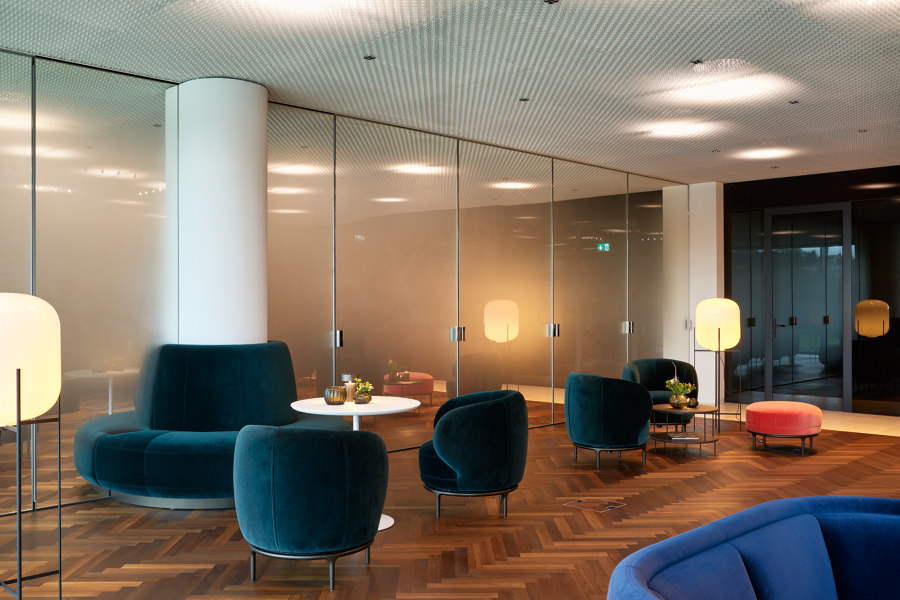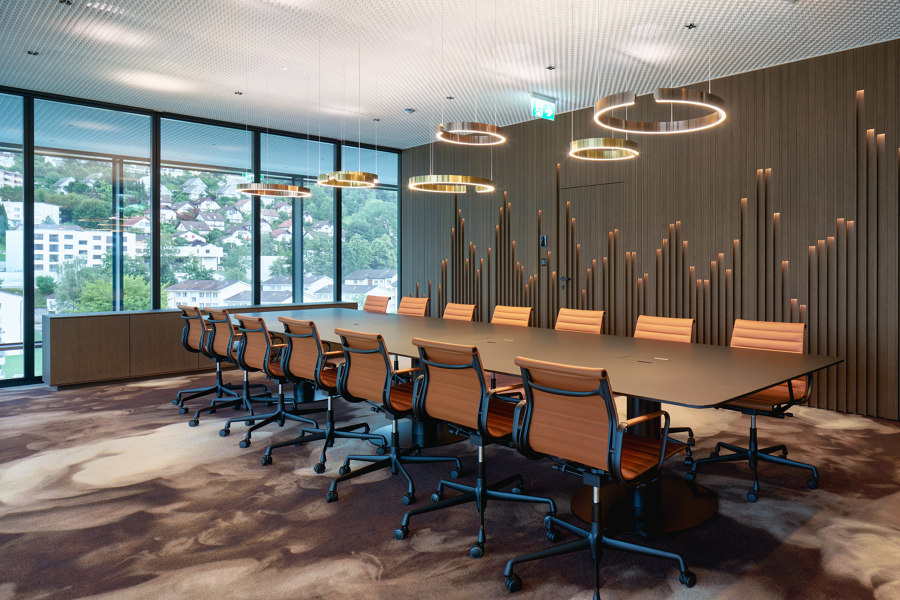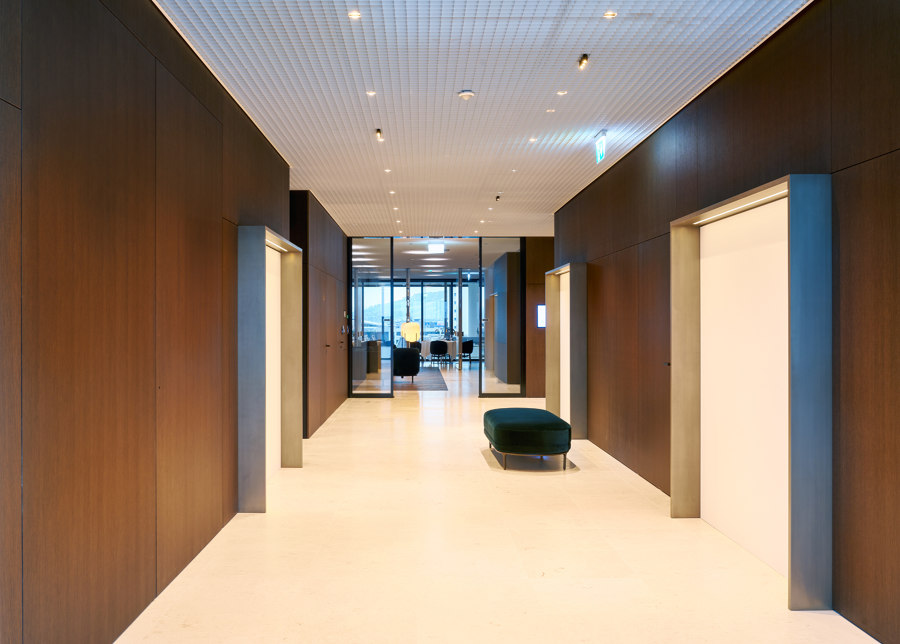Rocking it!: BAUWERK
Brand story by Simon Keane-Cowell
St. Margrethen, Suisse
30.11.20
What happens when you marry a seven-tonne Alpine boulder with premium Bauwerk parquet flooring and views of verdant Swiss hills?
Swiss quality and heft expressed via design in Zurich-based interior architect Mia Kepenek's Sky Lounge for Schindler – one of the world's leading manufacturers of elevators and escalators
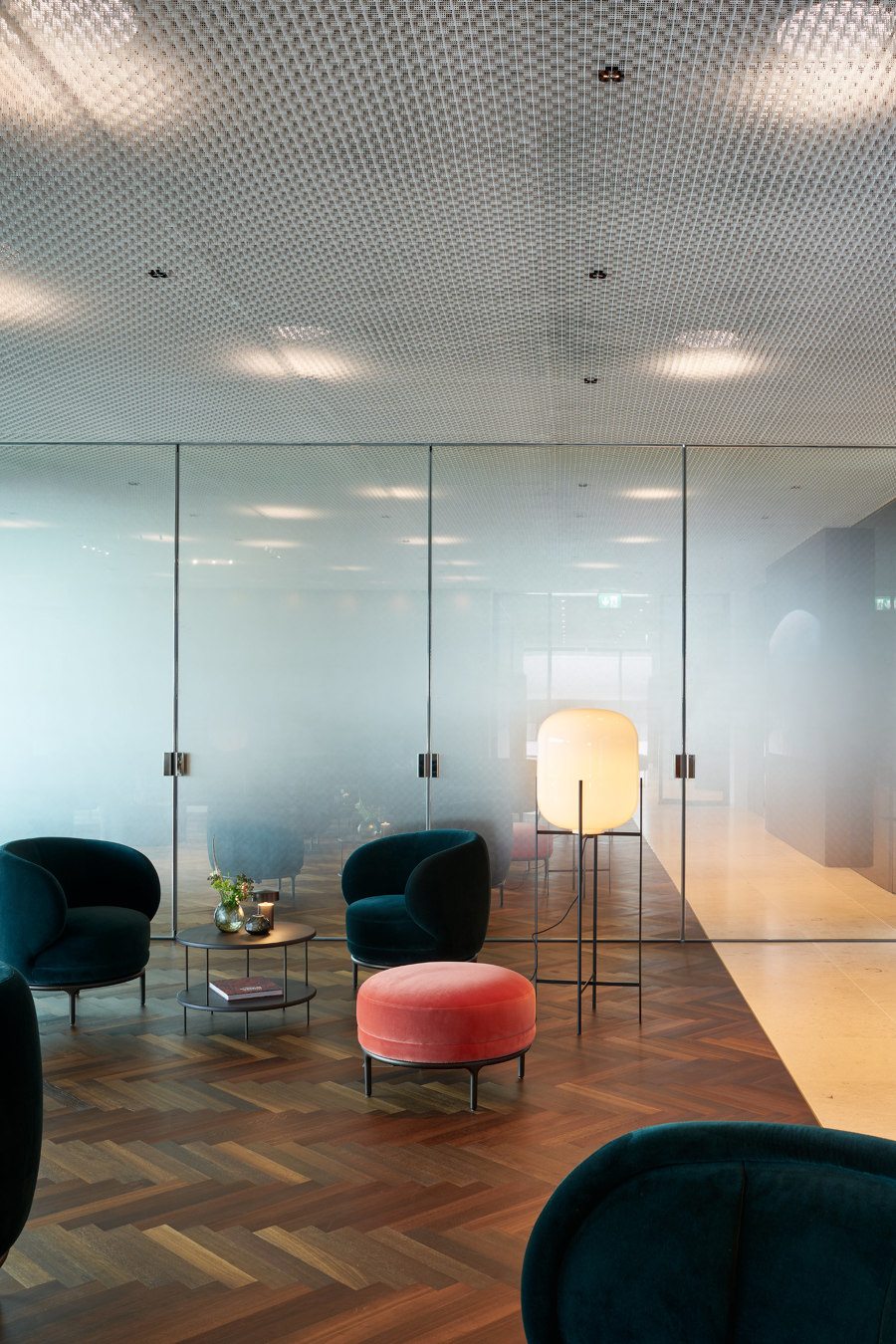
Swiss quality and heft expressed via design in Zurich-based interior architect Mia Kepenek's Sky Lounge for Schindler – one of the world's leading manufacturers of elevators and escalators
×How many men does it take to get a boulder into a top floor?
No, this isn't the first half of a joke. It's a genuine question. Or at least it was for Zurich-based interior architect Mia Kepenek, whose creative vision for a recently completed top-floor corporate lounge could be described as displaying an enviable chutzpah and an unenviable set of logistics in equal measure.
The space in question is the Sky Lounge at Swiss multinational Schindler's recently completed campus in Ebikon, just outside Lucerne, courtesy of architects Burckhardt+Partner; and the boulder a seven-tonne mass of granite, sourced from the Bernese Alps, and sunk into the floor to serve as a unique, texturally expressive bar.
A materially rich, but never excessive, environment, the Schindler Sky Lounge features, among other textural elements, a bar cut from a seven-tonne Alpine boulder
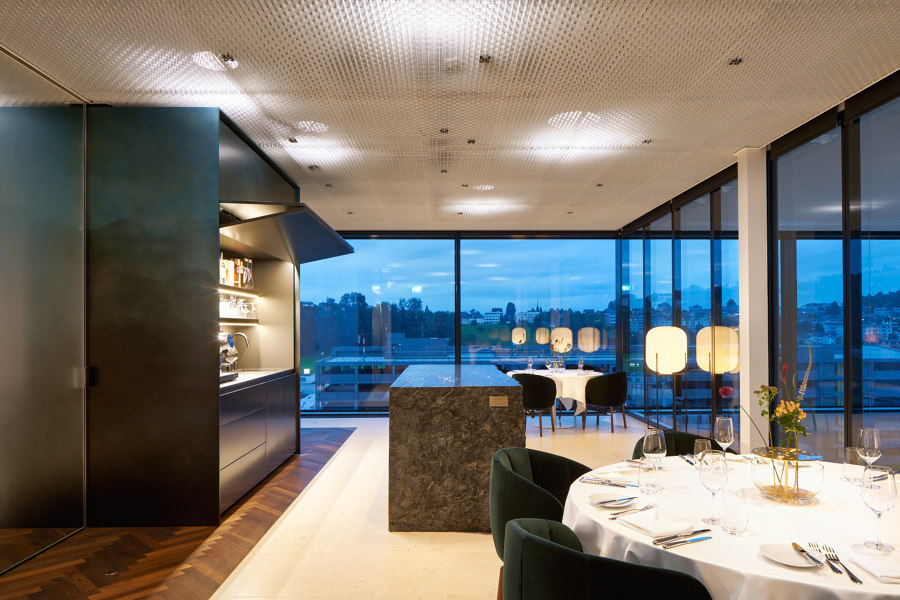
A materially rich, but never excessive, environment, the Schindler Sky Lounge features, among other textural elements, a bar cut from a seven-tonne Alpine boulder
×Rhetorically speaking, the message is clear: Swiss heft and stability. The rest of the project, meanwhile, materially rich yet never de trop, conveys through its design scheme two further Schindler values that neatly dovetail with those of its home nation – quality and precision.
‘I wanted to mark out the area, to make it a zone if you will,’ explains Kepenek. ‘The Bauwerk floor functions as a “soft” surface in contrast to the polished stone surface around it, in the same way a large textile rug would'
The brief Kepenek received was to create a comfortable and versatile space, where the company – one of the world’s leading manufacturers of elevators and escalators – could host potential clients and architects to discuss projects, sign contracts and, of course, enjoy some fine hospitality.
Centre-stage is a premium parquet floor, laid in a herringbone formation, from Swiss wood-flooring specialists Bauwerk, which functions as a unifying element and contrasts emphatically with the polished stone surface around it
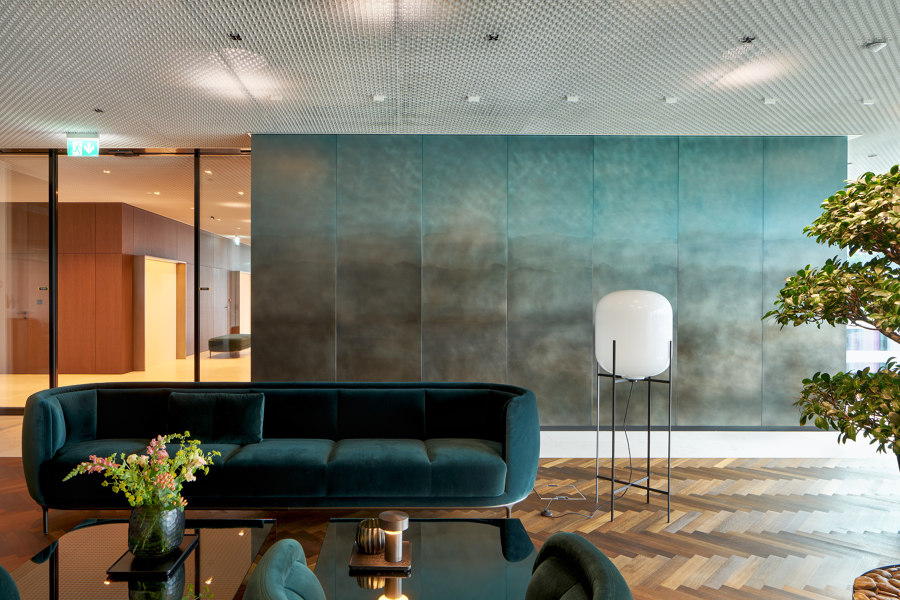
Centre-stage is a premium parquet floor, laid in a herringbone formation, from Swiss wood-flooring specialists Bauwerk, which functions as a unifying element and contrasts emphatically with the polished stone surface around it
×The space, therefore, needed to be flexible, functioning at turns as a space for business and entertaining, while also featuring all the latest AV and other digital technologies required to present Schindler’s innovation-led, problem-solving offering. What’s more, it had to play host to the organisation’s board meetings.
Given Bauwerk's sturdy dependability, it’s apt that its flooring should act as a kind of architectural linchpin at Schindler – holding, in its central position, the various other materials that serve to articulate the space
Beyond the interior scheme’s eloquent materiality – played out in wood, metal and glass – and the considered dialogue between its various furniture elements, is a cleverly deployed architectural feature that helps animate the space as a whole: a wall of smoked glass divides the main room into a lounge on one side and a dining area on the other.
Its constituent panels, however, can be pivoted open to create an impressive, continuous volume. Their partially mirrored finish on both sides, meanwhile, ensures a maximisation of the sub-spaces, optically speaking, when the panels are closed. Spatial flexibility means programmatic flexibility.
In addition to its function as a space for visiting clients and architects, the Schindler Sky Lounge also plays host to internal board meetings
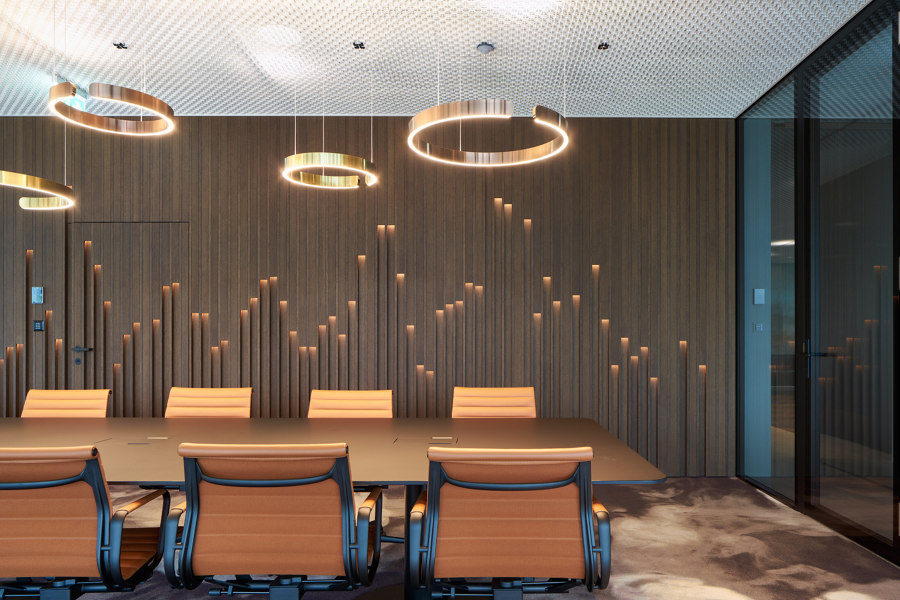
In addition to its function as a space for visiting clients and architects, the Schindler Sky Lounge also plays host to internal board meetings
×Other surfaces also play a dynamic role at the Schindler Sky Lounge. Demarcating the seating area, for example, is a wooden parquet floor that comes courtesy of go-to Swiss manufacturer Bauwerk. Laid in a herringbone formation, the high-end surface provides both a literal and a visual warmth.
‘I wanted to mark out the area, to make it a zone if you will,’ explains Kepenek. ‘The Bauwerk floor functions as a “soft” surface in contrast to the polished stone surface around it, in the same way a large textile rug would. But it delivers much more robustness and longevity, of course.’
One of Europe’s foremost parquet producers, Bauwerk has undoubtedly earned its stripes over many years. Proof of value proposition can be found in the countless office, residential, hospitality and public projects for which its products have been selected, where quality, sustainability and well-being come top of the specification agenda.
But it’s not just about flooring. Architects like Kepenek have come to value the strong emphasis Bauwerk places on relationships with professionals. Its credibility as an expert project partner is, in itself, a vital part of the product offering.
A partially mirrored, smoked-glass wall – made up of pivoting panels – allows the creation of a more expansive interior volume, if required, and increased circulation and longer sightlines
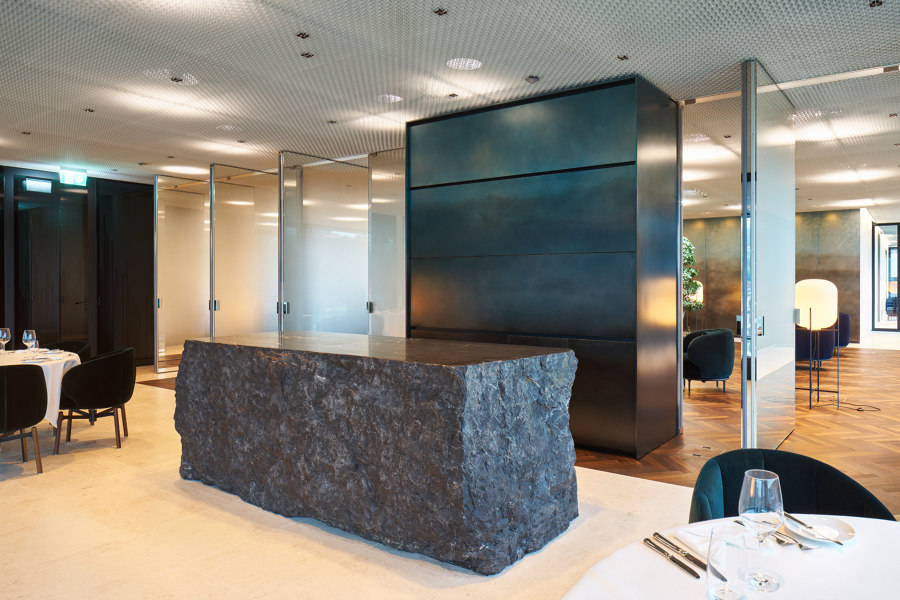
A partially mirrored, smoked-glass wall – made up of pivoting panels – allows the creation of a more expansive interior volume, if required, and increased circulation and longer sightlines
בIt’s the full package,’ says Kepenek. ‘From their online database of product images and reference projects, which are great for creating moodboards, to their physical samples and laying know-how. They’re the kind of partner you need, always coming up with solutions. Always on hand to consult.’
Given the brand’s sturdy dependability, it’s apt that its flooring should act as a kind of architectural linchpin at Schindler – holding, in its central position, the various other materials that serve to articulate the space, such as a brushed-metal-panelled wall, in a harmonious tension.
But what about the boulder? If you’re still wondering, it was craned through a hole in the roof. Easy when you know how.
Photos: ©Hannes Henz
© Architonic


