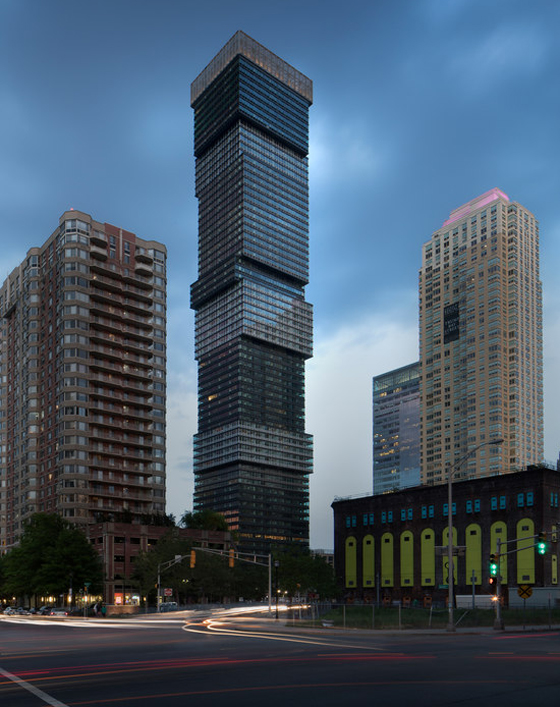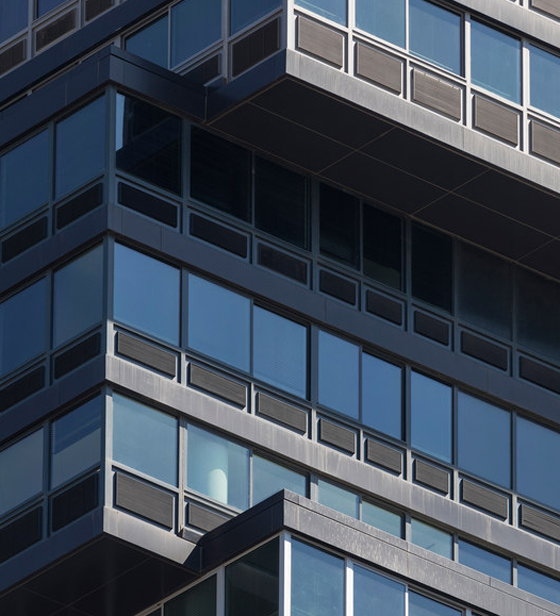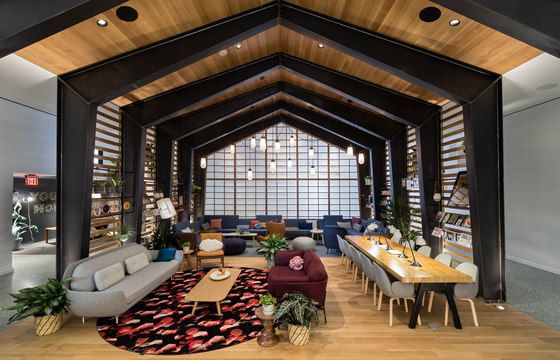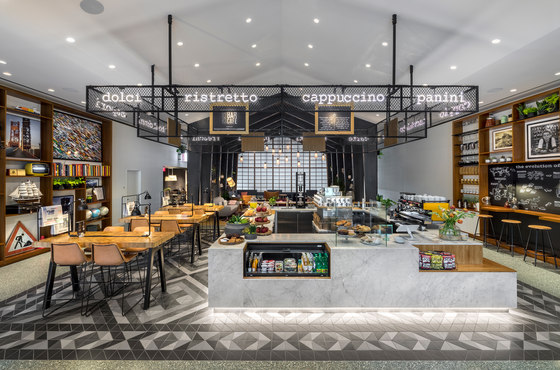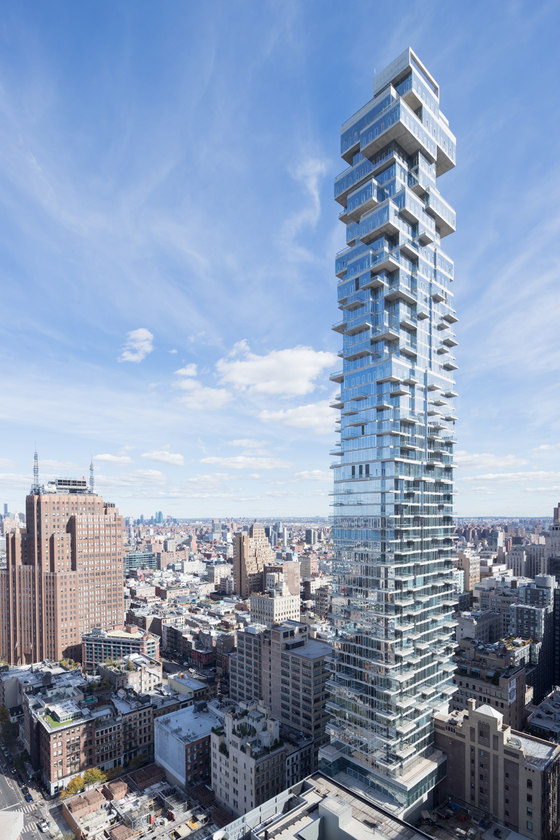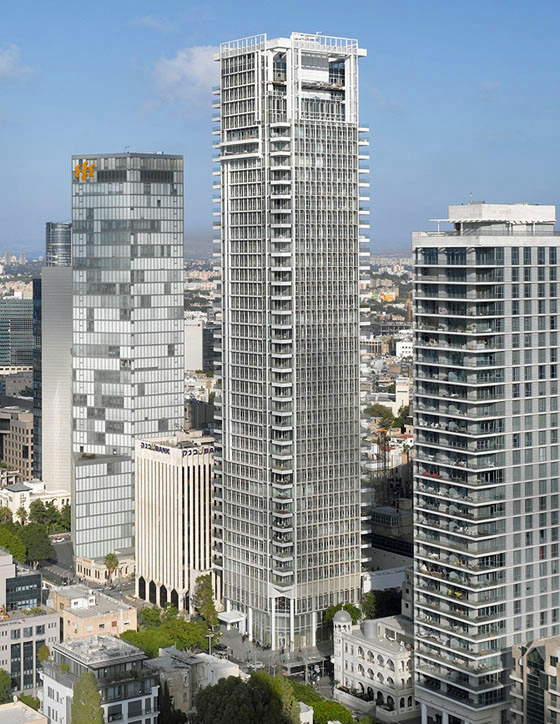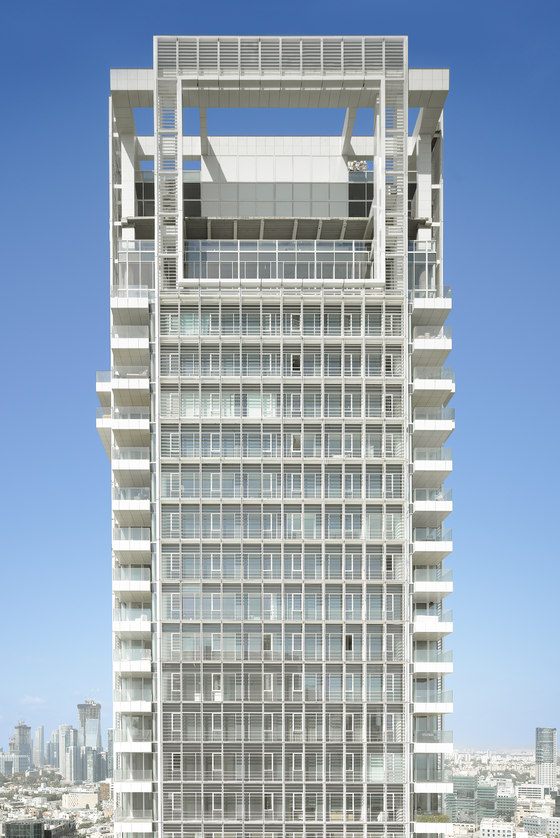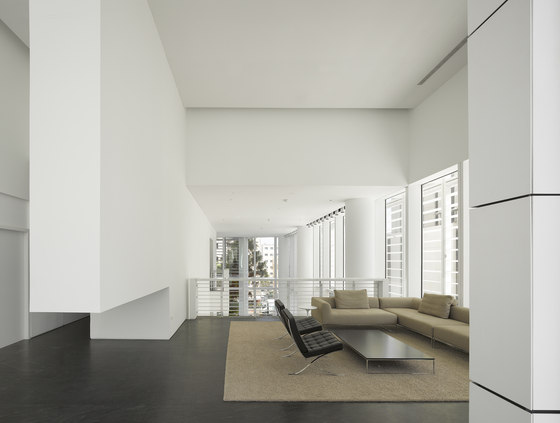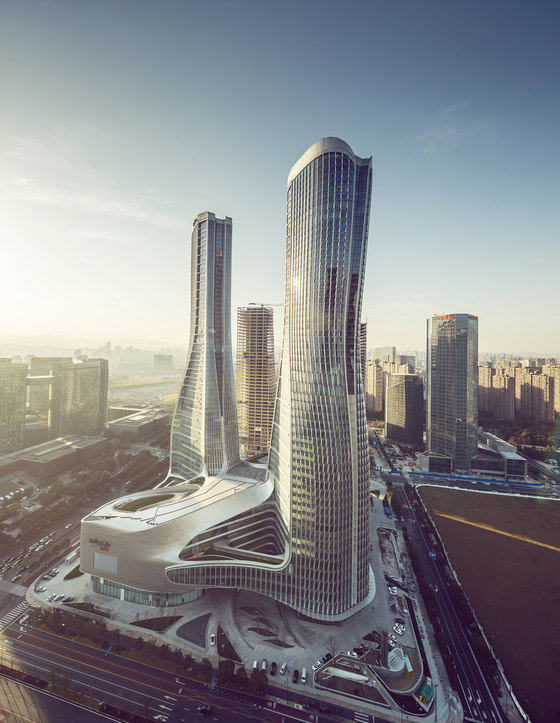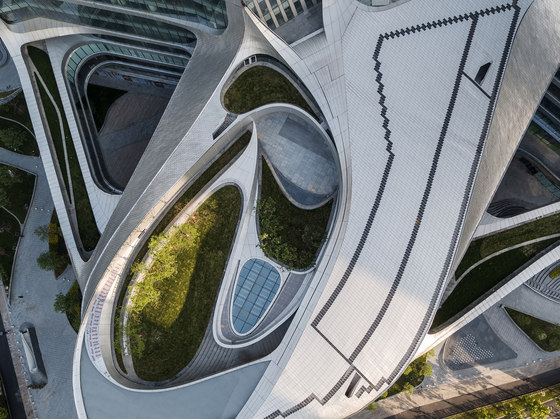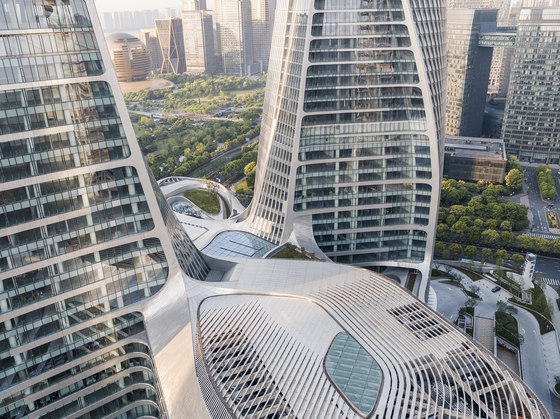Taking it to the next level: new residential towers
Texte par Dominic Lutyens
London, Royaume-Uni
16.10.17
Architects demonstrate how high-rise can mean high-density, but not at the expense of contextual awareness or safety.
Floor slabs of varying sizes at Herzog & de Meuron’s New York project, 56 Leonard Street, create projecting balconies that capitalise on specific views and avoid directly overlooking neighbours’ apartments. Photo: Iwan Baan
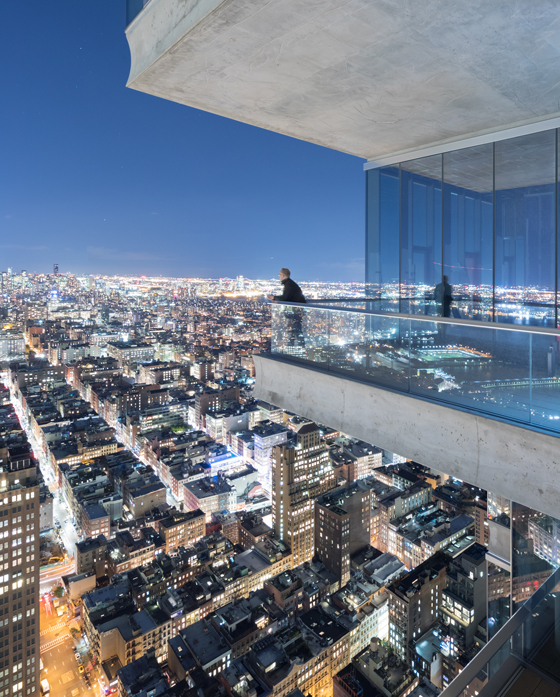
Floor slabs of varying sizes at Herzog & de Meuron’s New York project, 56 Leonard Street, create projecting balconies that capitalise on specific views and avoid directly overlooking neighbours’ apartments. Photo: Iwan Baan
×Associated with the notorious Pruitt-Igoe housing complex in St Louis, Missouri, demolished in 1972, or JG Ballard’s dystopian 1970s novel High-Rise, residential towers have acquired a bad name. The fire at Grenfell Tower compounded this. Yet new-build towers are less likely to require retrofitting to avert this catastrophe. And they’re an important high-density housing solution in cities.
While 20th-century residential towers were routinely denounced as dehumanising, today they increasingly encourage social interaction, mesh with the urban fabric and street life and boast myriad amenities. And swanky residential towers are no longer the preserve of the super-rich.
Architectural firm Concrete’s Jersey City Urby project comprises three 69-storey towers containing 762 rental apartments. Overlooking the Hudson River, the New Jersey skyscrapers will have unimpeded views of Manhattan. Two of the towers are scheduled for construction next year, while one has been completed. On entering, residents are greeted by a welcoming café, rather than an anonymous lobby. Higher up are a gym, garden, swimming pool and communal kitchen where cookery classes are held. Some floors are cantilevered, rendering the tower's exterior more organic than monolithic.
Jersey City Urby’s architecture and interiors strive for an individuality rarely found in residential towers. Residents and the public alike are lured into its comfortable ground-floor café via a house-shaped entrance. Photos: Ewout Huibers
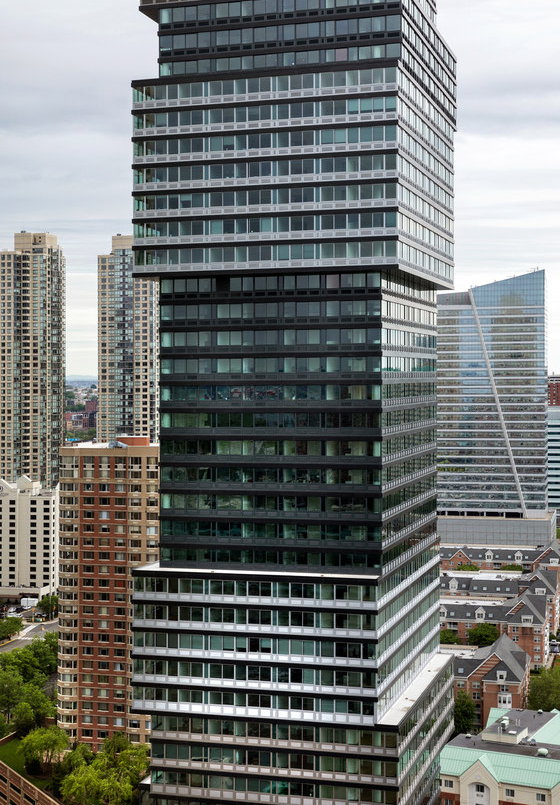
Jersey City Urby’s architecture and interiors strive for an individuality rarely found in residential towers. Residents and the public alike are lured into its comfortable ground-floor café via a house-shaped entrance. Photos: Ewout Huibers
×Also defying the stereotype of the homogeneous-looking residential tower is Herzog & de Meuron’s New York project, 56 Leonard Street, in Tribeca. It was designed from the inside out, its cantilevered floor slabs and variations in its apartments’ sizes helping to shape the tower’s irregular, sculptural exterior. Differences in scale in the base, which incorporates a lobby and parking, echo the broad spectrum of architecture around it, from townhouses to larger industrial buildings.
Nodding to New York’s tradition of skyscrapers with iconic tops, 56 Leonard Street boasts distinctive upper floors housing 10 penthouses. Its interiors, meanwhile, make a feature of its raw concrete structure. Photos: 1 Iwan Baan; 2, 3 Alexander Severin
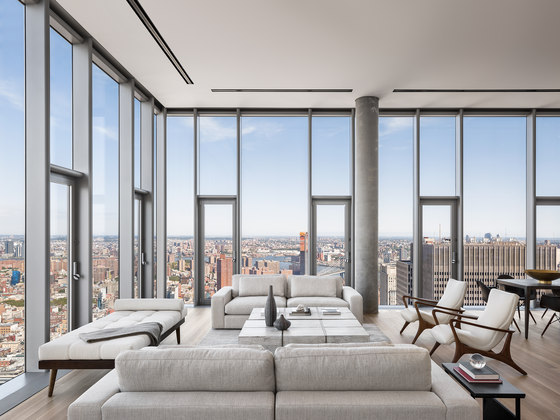
Nodding to New York’s tradition of skyscrapers with iconic tops, 56 Leonard Street boasts distinctive upper floors housing 10 penthouses. Its interiors, meanwhile, make a feature of its raw concrete structure. Photos: 1 Iwan Baan; 2, 3 Alexander Severin
×Richard Meier and Partners’ Rothschild Tower also responds to its context — the low-rise Bauhaus-influenced architecture of Tel Aviv’s White City district. Its glass-fronted base — and the shopping arcade it incorporates — make the building feel permeable and accessible.
Diaphanous louvred blinds on Rothschild Tower’s white exterior mitigate its imposing scale – an important consideration, given the surrounding low to mid-rise buildings. The tower’s pale interiors are similarly ethereal. Photos: Roland Halbe
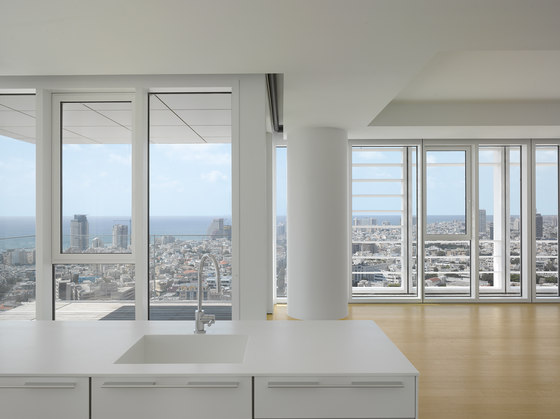
Diaphanous louvred blinds on Rothschild Tower’s white exterior mitigate its imposing scale – an important consideration, given the surrounding low to mid-rise buildings. The tower’s pale interiors are similarly ethereal. Photos: Roland Halbe
×The idea of the contemporary residential high-rise as a self-sufficient, mixed-use edifice has been more fully realised at the ultra-futuristic Raffles City in Hangzhou, China, created by UNStudio. Its two curvilinear towers spring from a podium containing retail spaces, their twin twisting, swelling silhouettes referencing the currents of the nearby Qiantang River. The project weds sustainability (natural ventilation and daylight afforded by a skylight above the podium) with public engagement.
The structurally complex Raffles City in Hangzhou contains offices, a hotel and helipad within its two towers, while the 116,000-square-metre base contains shops, restaurants and a car park. Photos: 1 Jin Xing; 2, 3 Seth Powers; 4 Hufton+Crow
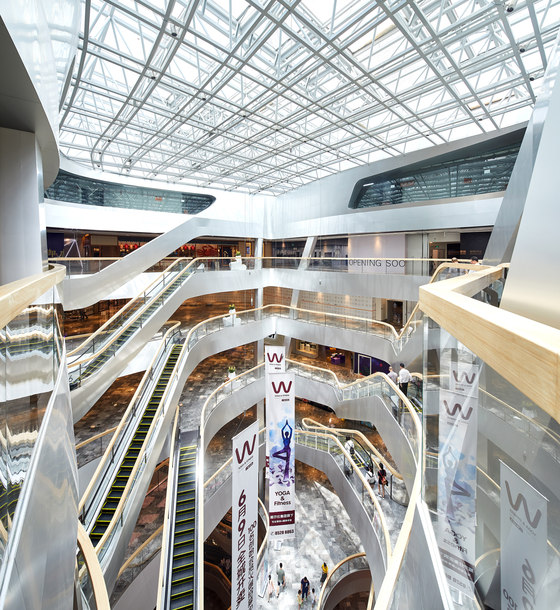
The structurally complex Raffles City in Hangzhou contains offices, a hotel and helipad within its two towers, while the 116,000-square-metre base contains shops, restaurants and a car park. Photos: 1 Jin Xing; 2, 3 Seth Powers; 4 Hufton+Crow
×These projects certainly challenge the hackneyed image of the dystopian, alienating tower block.
© Architonic

