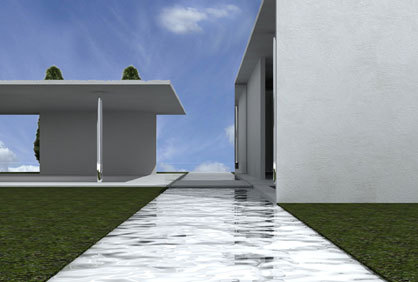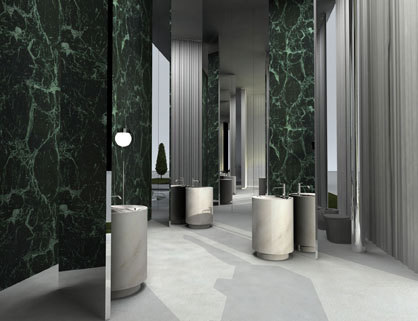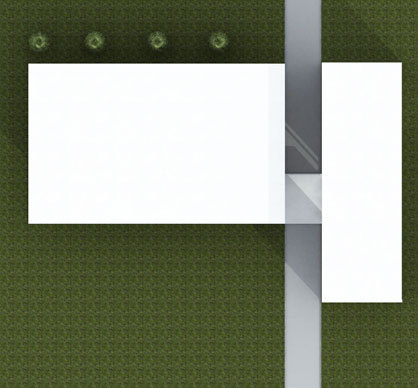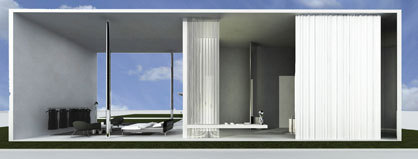Casa Colombo
Texte par Ghenos
Milano, Italie
30.06.09
The designer Carlo Colombo will present the project “Casa Colombo” at the upcoming edition of Abitare il Tempo in Verona on the 17th - 21st September 2009.
The designer Carlo Colombo will present the project “Casa Colombo” at the upcoming edition of Abitare il Tempo in Verona on the 17th - 21st September 2009.
The project “Casa Colombo” is based on the concept that a house has to express the thought of the architect and his lifestyle. That way Colombo defines two separate unities assigned to the two souls of a house: the day unity and the night unity. The two unities are separated by water, the natural element to which the architect has a strong connection, that separates but at the same time joints the two zones. The house rises from a square form that creates a hidden mesh on which are arranged the partition walls and pillars, therefore the space appears very open. It is the choice of the interior that divides the spaces and creates a cosy and informal atmosphere, typical of modern living. The night zone has as its centre the large volume of the shower cubicle, the moment of regeneration, fundamental in the fast-paced modern life. The stone of the sink rises from the ground in an harmonic arrangement. The entire house doesn’t have a filter between the inside and outside to unite mankind and nature. It is nearly a primeval house concept, a shelter from the rain, however considering the main expectation of modern mankind.
The project will be realized together with Stratex, the leading company in the sector of plywood with which the architect Carlo Colombo already collaborated for the production of a series of projects of ecological prefabricated houses and with the collaboration of important furniture companies to guarantee solutions of quality and design made in Italy, like: Antonio Lupi, Brandoni-energia del sole, Cleaf, Emu, Folcio-trattamenti per l’architettura, Frassinagodiciotto, MGM marmi graniti mariano, Molteni Home, Penta Light, Poliform, Serralunga, Stratex, Varenna.
About Carlo Colombo
Milanese architect Carlo Colombo, graduated in Architecture at the Politecnico di Milano, with experience in conferences on industrial design across Europe, Russia, China, Australia, Brazil and with numerous designs on display in international museums and design and art exhibitions. Carlo Colombo has designed many different public buildings and private residences, creates interior designs for homes and public spaces, and has worked with celebrated furnishing companies (including Antonio Lupi, Arflex, Cappellini, Emu, Flexform, Flou, Franke, Moroso, Oluce, Poliform, Poltrona Frau, Varenna, Ycami Edizioni and Zanotta). His experience acquired in designing exhibition installations (Abitare il Tempo, Cersaie, iSaloni) and related events was especially useful in this assignment for Ambiente Italia.
Awards:
October 2004: Tokyo – “The designer’s of the year”
April 2005: Elledecor International Design Awards for Antonio Lupi, washin basin “Tender”
2005: MD International Magazine of Design for Ycami: table “Nicolo”
April 2008: Elledecor International Design Awards for Flou, Bed “Prins”
April 2008: Gioia Casa Best design 2008 for Arflex, Sofa “Femme”
May 2008: Winner of competition with “Twister Towers” in Abu Dhabi
Since 2009 Carlo Colomb is Art Director of Ambiente Italia and the head of artistic coordination of the entire event: the overall layout and image, trade fair booths, corridors and paths, information areas, public and relax areas, special areas and events.










