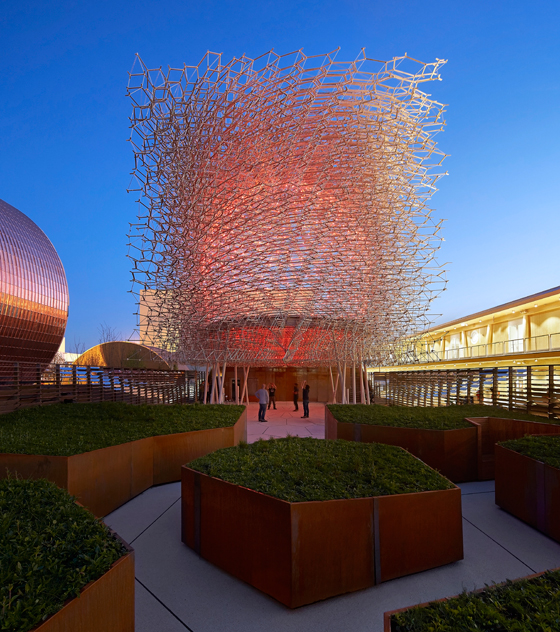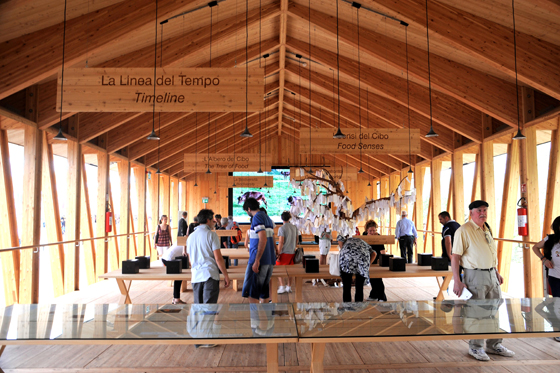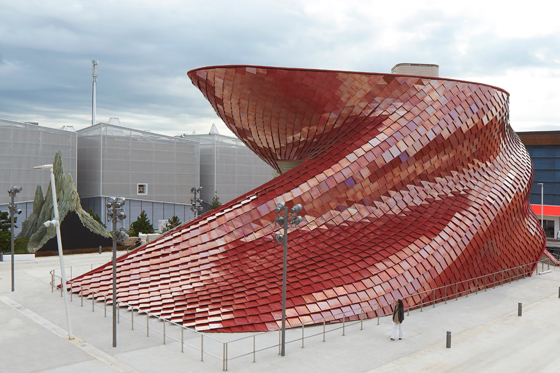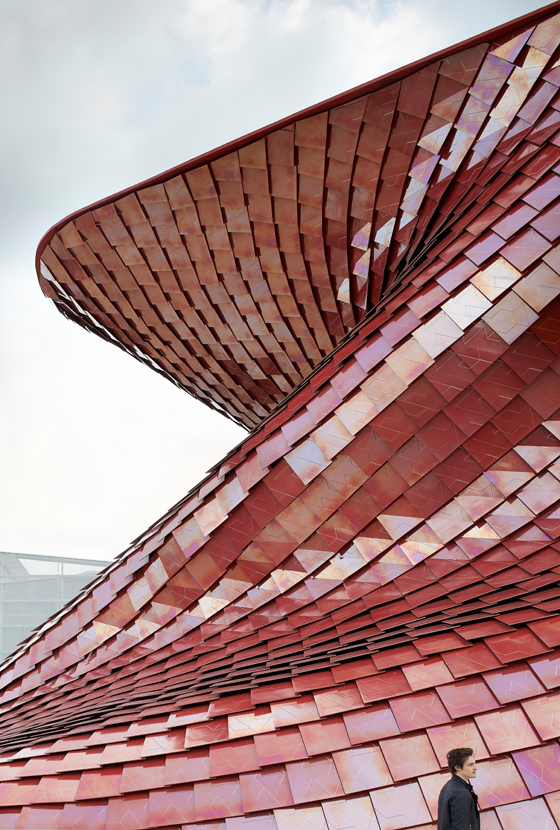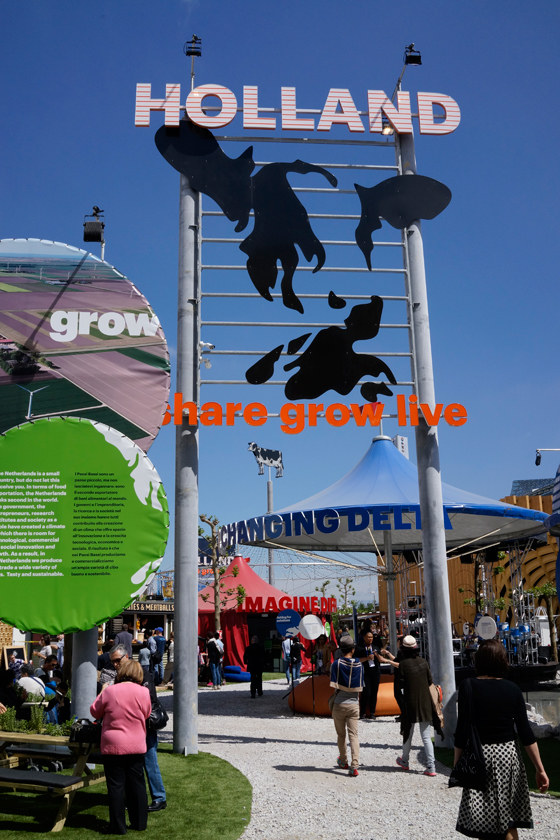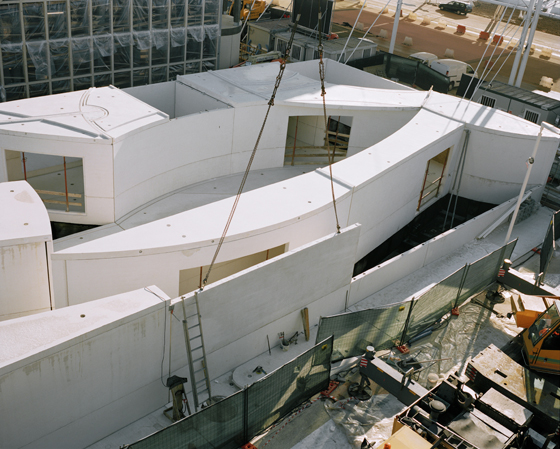Is There Life After Expo 2015?
Texte par Giovanna Dunmall
London, Royaume-Uni
02.07.15
The five-yearly international big-top fair that is Expo is currently drawing vast crowds to its 2015 Milan edition. Given its sustainability theme, just how sustainable are its temporary architectural offerings?
A 14-metre-high 3D aluminium lattice cube representing a beehive stands at the heart of the UK’s pastoral Expo pavilion. It will be reinstated as an artwork in the UK after the event; photo Hufton + Crow / courtesy of UKTI
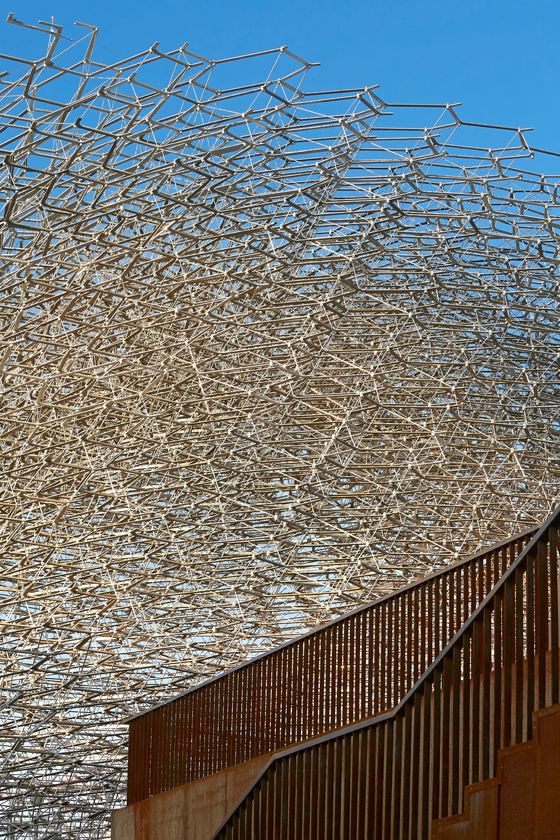
A 14-metre-high 3D aluminium lattice cube representing a beehive stands at the heart of the UK’s pastoral Expo pavilion. It will be reinstated as an artwork in the UK after the event; photo Hufton + Crow / courtesy of UKTI
×The travelling world fair that is the Expo opened in Milan on 1 May. Despite its sustainability theme, ‘Feeding the Planet’, there is no (master)plan for the sprawling, 1.1-square-kilometre site located northwest of the city centre after the exhibition ends. Many of the structures look permanent, but, at the end of October, all of it, apart from the monumental Italian pavilion, will be dismantled and the site left empty for the foreseeable future.
The UK pavilion was manufactured by Stage One, an innovative Yorkshire fabrication company that turned Heatherwick’s Olympic Cauldron concept into reality in 2012; photo Hufton + Crow / courtesy of UKTI
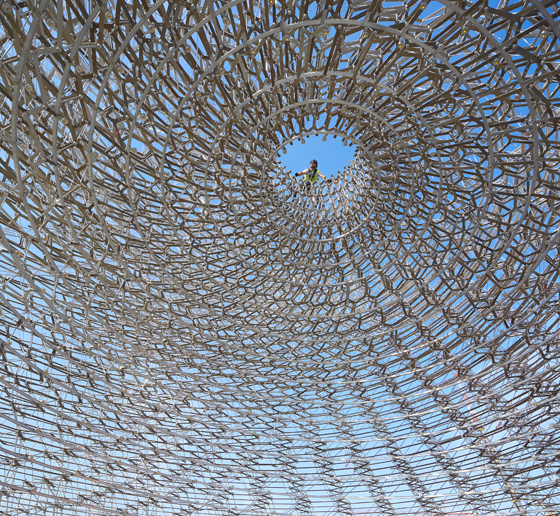
The UK pavilion was manufactured by Stage One, an innovative Yorkshire fabrication company that turned Heatherwick’s Olympic Cauldron concept into reality in 2012; photo Hufton + Crow / courtesy of UKTI
×A number of the pavilions have been given some thought regarding their post-Expo life, however. One of these is the UK offering, which represents the journey of a honeybee, from a pastoral orchard and wildflower meadow to a beautifully engineered, sculptural hive at its heart. Though the landscape looks idyllic, it is actually made of a ‘series of scaffolding-style staging platforms, which we draped membrane over and then topsoil and turf,’ explains Adam Wildi of UK manufacturing company Stage One. ‘It is very modular and very, very reusable.’ The hive itself – made up of 169,300 individual aluminium components – will be reinstated post-Expo in the UK as a unique artwork.
Monastic in appearance, Herzog & de Meuron’s all-timber farmhouse structures for Slow Food will be converted into sheds as part of a programme to teach food-growing in schools; photos courtesy of Expo2015
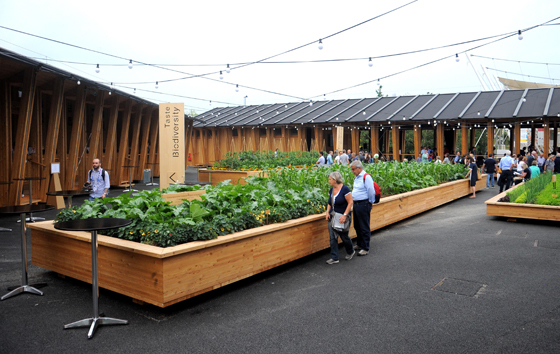
Monastic in appearance, Herzog & de Meuron’s all-timber farmhouse structures for Slow Food will be converted into sheds as part of a programme to teach food-growing in schools; photos courtesy of Expo2015
×Another of the Expo’s genuinely temporary contributions is the Slow Food pavilion by architects Herzog & de Meuron. Three simple wooden farmhouse structures placed in a triangle so as to create an internal square or ‘marketplace’ filled with plant beds, the pavilion is devoted to exploring the theme of biodiversity. After the Expo, it will be disassembled and turned into sheds for environmental and food education in Italian schools.
Designed by Netwerch Architektur, the Swiss pavilion’s supermarket-like appearance is deliberate. Its four towers will be transformed into urban greenhouses at the end of the Expo; photos courtesy of the Swiss Pavilion
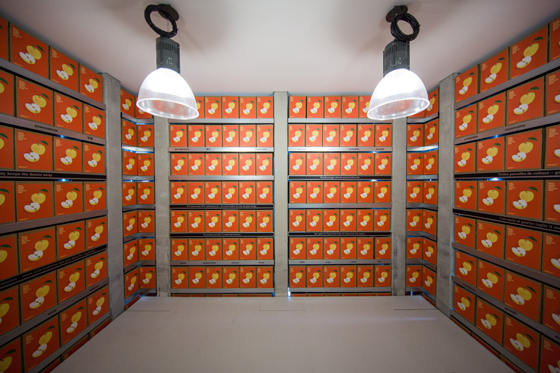
Designed by Netwerch Architektur, the Swiss pavilion’s supermarket-like appearance is deliberate. Its four towers will be transformed into urban greenhouses at the end of the Expo; photos courtesy of the Swiss Pavilion
×The Swiss pavilion, on the other hand, manages to be both sustainably minded and intriguingly conceptual. It consists of a low-slung exhibition element and four industrial-style towers filled with food – or resources – that visitors are allowed to take as much of (or leave) as their conscience allows. ‘Enough for everyone?’ runs the slogan on the building’s exterior. Three quarters of the pavilion’s materials are reusable and the towers are due to be transformed into urban greenhouses in Swiss cities.
The 4,000-plus iridescent tiles that cover the Vanke pavilion by Libeskind Studio will be demounted, reassembled as an artwork and sold to raise funds to preserve one of China’s oldest temples; photos Hufton + Crow
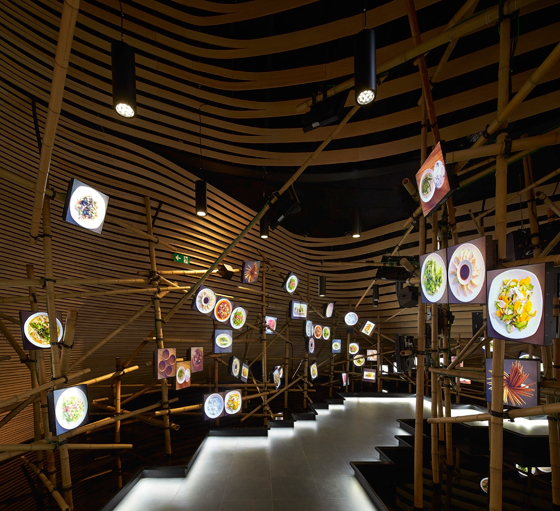
The 4,000-plus iridescent tiles that cover the Vanke pavilion by Libeskind Studio will be demounted, reassembled as an artwork and sold to raise funds to preserve one of China’s oldest temples; photos Hufton + Crow
×Less immediately obvious are the sustainability credentials of the first-ever pavilion by a Chinese company at an expo. The Vanke pavilion was designed by New York-based architect Daniel Libeskind for China’s largest real-estate company. Though its constantly mutating and tactile red landscape looks deeply permanent and even opulent, its steel will in fact be entirely upcycled, say the architects. Bodino, its Italian contractor, will re-use or sell as many of the materials and components as possible, from bathroom fixtures to technical equipment, such as wiring, the elevator and lighting. Meanwhile, other components, like the screens, chandelier and furniture, were rented so will simply be returned.
Eight food trucks, shipping containers and a vintage ferris wheel are just some of the highly transportable pieces in the Dutch pavilion’s low-tech rambling festival-style pavilion; photos courtesy of the Netherlands pavilion
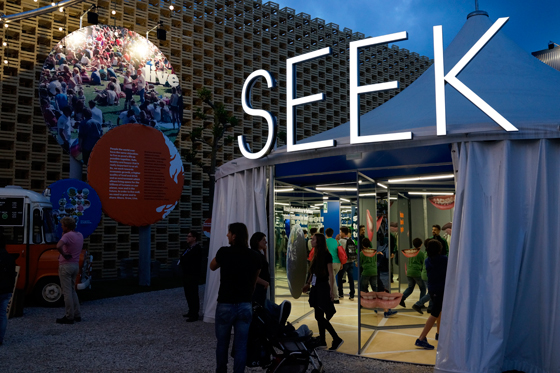
Eight food trucks, shipping containers and a vintage ferris wheel are just some of the highly transportable pieces in the Dutch pavilion’s low-tech rambling festival-style pavilion; photos courtesy of the Netherlands pavilion
×More interesting, however, is the legacy dreamed up for the 4,000-plus metalised tiles that make up the pavilion’s cladding. They will be transformed into a bespoke art piece. ‘This will be sold at a charity auction and we will donate the profits towards the preservation of the wooden Foguang temple in Shanxi Province,’ says Qian Yuan, Director of Urban Research at Vanke, ‘the second oldest building in China.’
The Bahrain pavilion by Dutch architect Anne Holtrop is a puzzle of 350 pre-cast white concrete panels that will be returned to Bahrain post-Expo and reconfigured into a pavilion and botanical gardens; photos courtesy of Expo2015
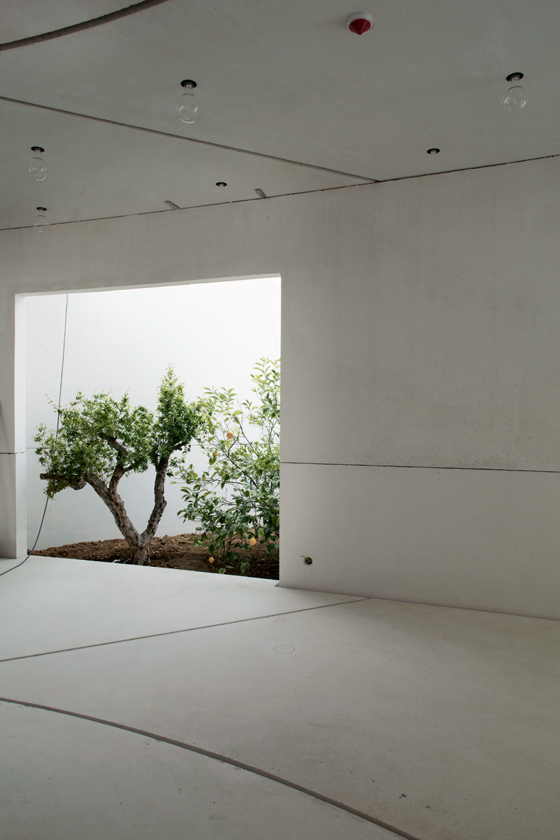
The Bahrain pavilion by Dutch architect Anne Holtrop is a puzzle of 350 pre-cast white concrete panels that will be returned to Bahrain post-Expo and reconfigured into a pavilion and botanical gardens; photos courtesy of Expo2015
×
