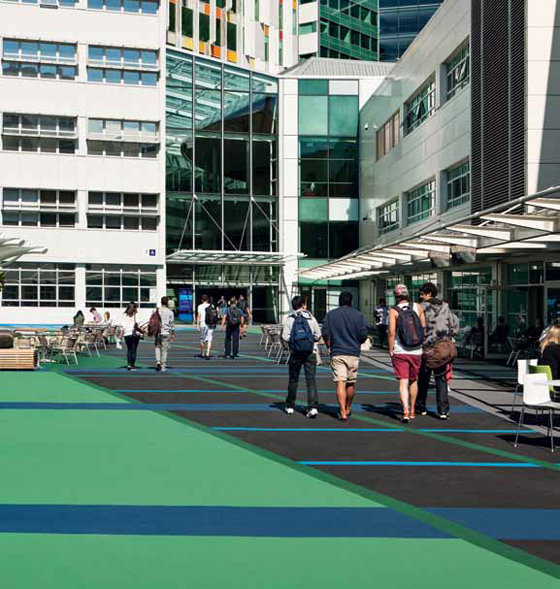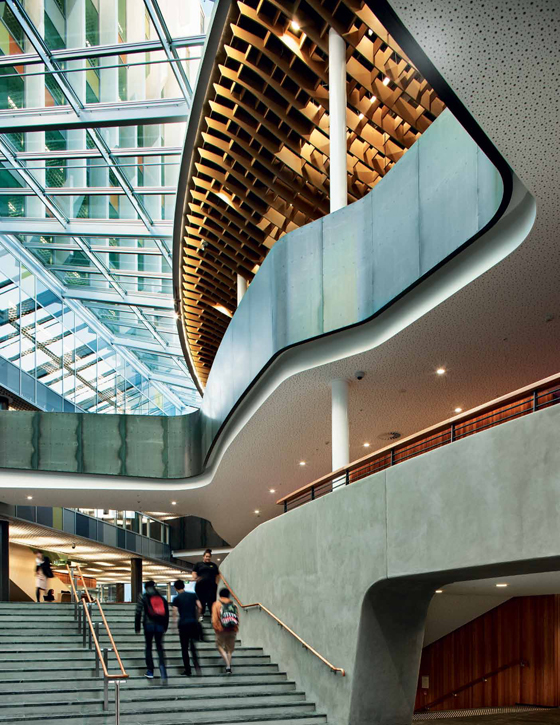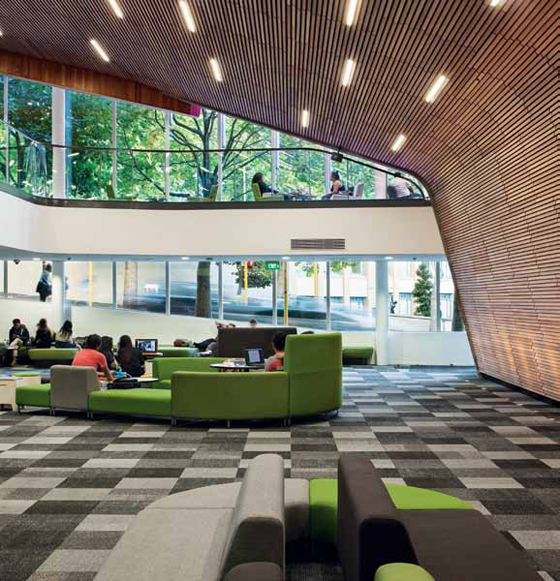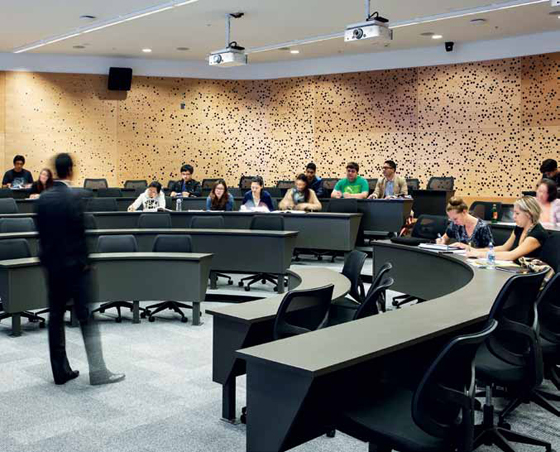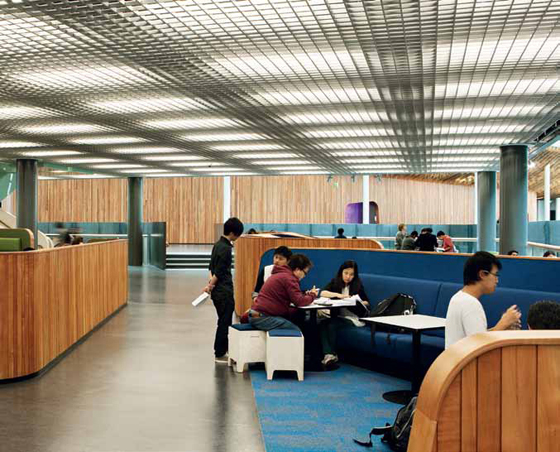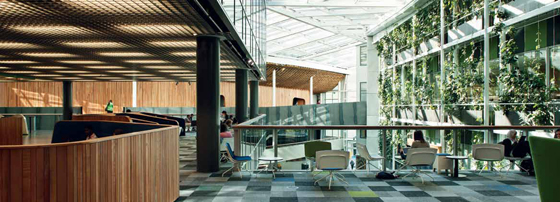Fluid learning: Sir Paul Reeves Building, AUT University
Texte par Indesign Media Asia Pacific
Australie
30.07.14
A landmark building by Jasmax marks a paradigm shift in student-centric space (Text by Andrea Stevens)
The Sir Paul Reeves Building is a significant new addition to AUT University’s Auckland city campus and a milestone in their master plan development. Where there was once a series of low-rise workshops, there now stands a 20,000-square metre academic tower and podium for the School of Communications and AUT’s undergraduate student population. The atrium is both a home for students and a nexus for the campus, gathering and connecting four key circulation levels to form new pathways across the site and with the city. For all its complex site geometries and its tripartite programme, the architects have maintained a real clarity in the design, uniting the lower edge of the campus and creating a welcoming gateway to the precinct.
The city elevation of the Sir Paul Reeves Building is layered to create a welcoming gesture onto the campus
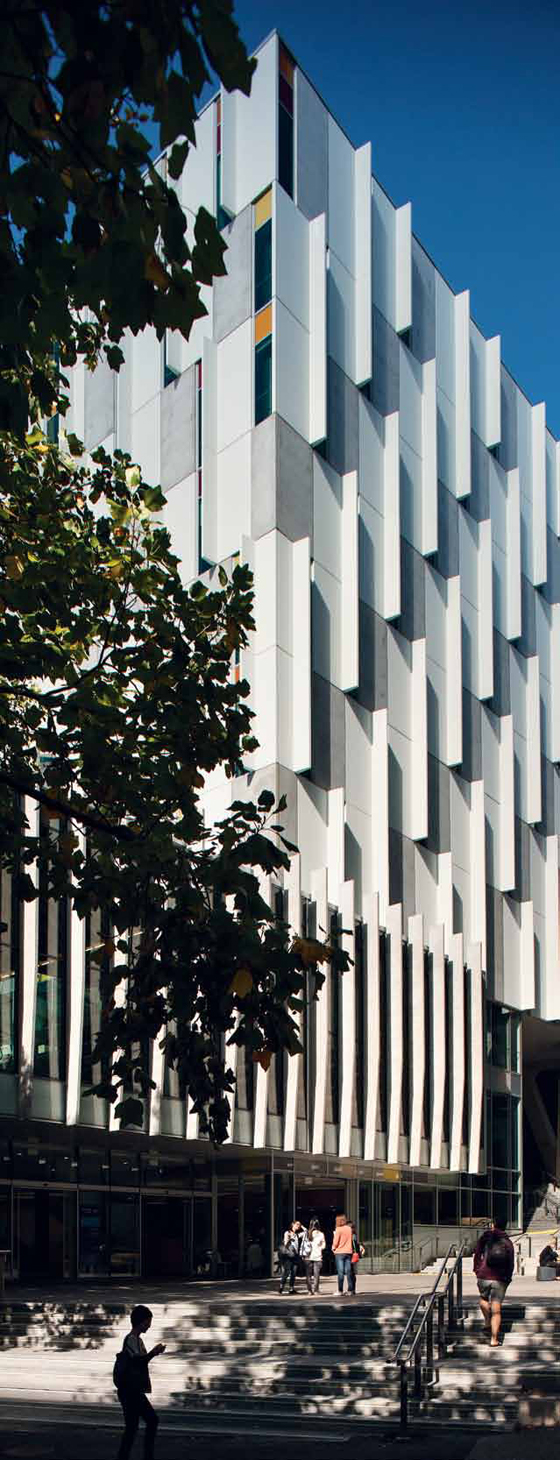
The city elevation of the Sir Paul Reeves Building is layered to create a welcoming gesture onto the campus
×Since gaining university status in 2000, AUT has had a steady programme of building construction and upgrading of existing buildings across their city and three satellite campuses. Master planning guides this development and maps out the urban spaces that bind the buildings together. The site of the Sir Paul Reeves Building on Mayoral Drive – which is surrounded by three other schools, the library and administration block – was originally envisaged for two buildings, with a through-site link into a pedestrianised Governor Fitzroy Place. But during concept design the open link was re-cast as a covered atrium. “The academic year spans autumn to spring with a little bit of summer at either end, and in wet or cold weather the students just didn’t have enough undercover spaces to go to,” says AUT Vice Chancellor, Derek McCormack. “And we know that the more time students spend on campus the better they achieve. As this site was close to the library, the city and the schools with the highest student populations, it was perfectly placed for a student-centric hub.”
The concept of two distinct buildings was retained, however, and the atrium space between them has been designed with the qualities of an outdoor space. The ten-storey academic tower is rational, orthogonal and vertical; and it aligns with the axis of Governor Fitzroy Place. While the three-storey podium with lecture theatres and function space is fluid, organic and horizontal; and wraps the corner to define and integrate the precinct. These contrasting architectural languages and colliding geometries make a very readable and animated building, and they bring inside some of the dynamic quality and scale of the urban environment.
The northern entry into the new atrium sits between two existing campus buildings
Pedestrianising the lower half of Governor Fitzroy Place to form a new gateway plaza and forecourt to the Sir Paul Reeves Building was a strategic move to connect the campus, reinforce its physical extent and identity, and welcome students and the city into the precinct. This new plaza also creates a forecourt for the Business School (designed by Jasmax in 2003) and improves circulation for students up to St Paul Street and the other faculties. Across Mayoral Drive, the precinct connects back into the CBD past the main library, down to Queen Street, Aotea Square and the Town Hall.
The atrium and through-site links are details as semi-outdoor spaces
The three-storey lecture podium completes AUT’s Mayoral Drive frontage with a warm public gesture in its transparent elevation and gentle sweep up and into Governor Fitzroy Plaza. Concrete fins shade the interior and create depth to the elevation, while glass affords full visibility into the life and activity within, a veritable ‘shop front’ into AUT and statement of its civic intent. The anchor stone here is the concrete encased and timber-cloaked lecture theatre volume. Despite the move toward a flexible open learning environment in the tower, there is still a great need for traditional lecture theatre space, which gets fully booked for AUT programmes and public events.
A cave-like study space is created below the raking main lecture theatre
There is a 450-seat lecture theatre, a 150-seat glasssided lecture theatre, a function room and a proper case study room. The volume is extruded through the three floors and treated as an object in the space, grounded and propped by canted columns to express its weight. Its timber cloak is cut away at doorways, lifts and seating niches to reveal the sound-proof concrete casing.
The main thoroughfare at level three links an existing northern plaza with the new Governor Fitzroy Plaza
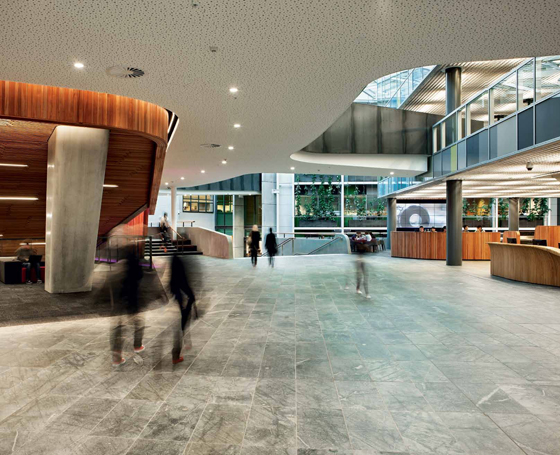
The main thoroughfare at level three links an existing northern plaza with the new Governor Fitzroy Plaza
×AUT’s academic model is practice-led, and they have a long history of tutorial-style curriculum delivery. As ‘The University for the Changing World’, and with an increasingly mobile net-connected student population, they did a lot of forward thinking about teaching and learning in this fluid, ever-changing context, and what environment and pedagogy might enable the best outcomes for their students. Members of the project team from both AUT and Jasmax flew to conferences and other universities leading in the new flexible collaborative style of learning and teaching. “We had been prototyping the flexible collaborative space for a while at our Akoranga and then our Manukau campuses – the classroom without walls,” explains Stanley Frielick, AUT’s Director of Learning and Teaching. “It’s the Flipped Classroom model where ‘homework’ is done in class and ‘class work’ is done at home. A lot of that thinking came into the classroom design in this building, using the principles of openness and flexibility and the blending of the formal and informal spaces. The boundaries between the formal and the informal are becoming increasingly blurred because of the affordances of mobility, which rests on what is the most critical technology in the space, the wireless network.”
“ The boundaries between the formal and the informal are becoming increasingly blurred” Stanley Frielick
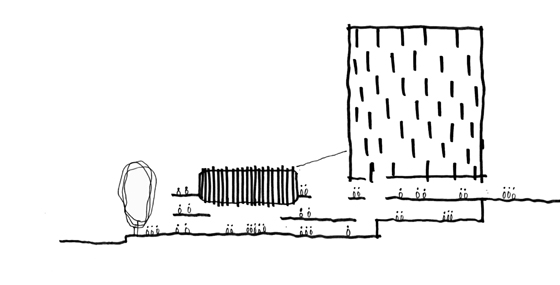
“ The boundaries between the formal and the informal are becoming increasingly blurred” Stanley Frielick
×Student spaces within the building display what can happen when all the facilities and enablers are in place to encourage flexible learning and social collaborative study groups. In the tower, classrooms are open plan and multidirectional, with screens on all four walls and audio throughout. A lecturer might introduce the topic for the first ten minutes, then tables and chairs are arranged into groups, and students plug in their tablets or laptops to share and collaborate on projects. Lobby spaces immediately outside the classrooms have furniture and tables to allow those classroom conversations to continue after the session. But it is on the open floors in and around the atrium – levels two, three and four – take the social collaborative learning environment is taken to its fullest expression. There over 20 different furniture typologies in different spaces to suit a variety of personality types and needs. A café, a kitchenette, vending machines, toilets, laptop charging lockers, and a thousand power points provide students with life’s essentials to set up camp and inhabit the building between classes. This building increases the campus’ gathering space by almost 60-70%, and it has significantly increased student dwell time.
The case study room in the podium promotes discussion and interactive seminars
Collaborative Social Learning spaces on level four
“The overarching brief from the user’s perspective were these collaborative and adaptable student learning environments,” says Jonathan Goss, Jasmax’s interior design lead. “This was a fundamental driver for the precinct concept. These in-between zones are not classrooms, they are not cafés, but they have to be a place where students feel comfortable and can socialise at the same time as the learning opportunity extends out beyond the classroom.”
This quiet spot is dubbed the ‘Treehouse’ for its outlook through the tree canopies onto Mayoral Drive
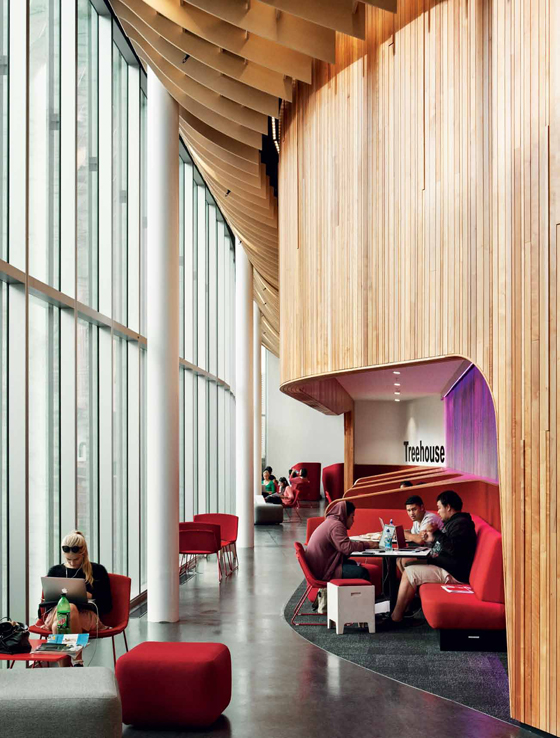
This quiet spot is dubbed the ‘Treehouse’ for its outlook through the tree canopies onto Mayoral Drive
×It is a vital place. Students sit in groups or individually, against leaners, inside booths and winged couches. They are active with their laptops, tablets or smart phones and use bookable meeting rooms and screens where they can plug in and share. Amongst the hubbub and social networking, they are actually studying, while all around them the building is being traversed, networking the campus and the community. AUTV broadcast student content on large plasma screens, and the student radio station and specialist TV and editing suites are open to view around the edges of the tower. Bridges fly between the podium and teaching tower, and into the existing library building, completing the level four race-track around the campus. There are entrances and staircases in every direction completing a complex physical network of campus desire lines.
A third-year School of Communications student recently told the faculty Dean, Desna Jury: “If this building had been built when I was a first year, I would be a much better student. I am spending so much more time at university now, I am doing much better, I love being here.”
Sir Paul Reeves Building, AUT University
Architect: Jasmax
Project team: Anna Ryder, Brad Middleton, Carl Read, Chris Scott, Claire O’Shaughnessy, Daniel Lowery, David Mahon, Gary Cooke, Hannah Alderson, Jeff Thompson, Jim Foote, John Brown, Jonathan Goss, Jun Tsujimoto, Kathryn Roberts, Marianne Riley, Mitchel Cantlon, Ong ChingKang, Pat Tighe, Patrick Loo, Paula Read, Richard Dodd, Richard Harris, Sam Lau, Sara Zwart, Tony Dew
Total floor area: 20,000m2
Time to complete: 5 years
Furniture: Generally throughout, furniture supplied by Simon James Design, D2W, Fletcher Systems, ECC, UFL, Bourneville Furniture Group, Sebel Furniture, Greenmount Joinery, Zenith, Corporate Culture. In Lecture Theatres, seats by Seating Services.
Finishes: Generally throughout, ‘Cleaneo’ perforated plasterboard from Knauf, ‘Opencell’ metal ceilings by Armstrong, with Gib and USG tiles. Paint from Resene and Dulux. Spectrum ply wallcoverings from Plytech, ‘Vertiface’ fabric from Autex and ‘Melteca’ laminates from Formica. Carpets from Inzide Commercial, Atlantic quartzite stone and porcelain floor tiles from European Ceramics and stone, rubber from Irvine Flooring, Matell frames from Advance Flooring, and Marmoleum tiles from Forbo.
Fixed & Fitted: Generally throughout, heating and air conditioning units by Airpro, steel balustrading from Designer Stainless, timber panelling and baffle ceiling from Sage Manufacturing, built-in furniture by Greemount Joinery. 110 portfolioindesign indesignlive.com PREVIO US Level 4 collaboration space FAR
___
Photos: Simon Devitt



