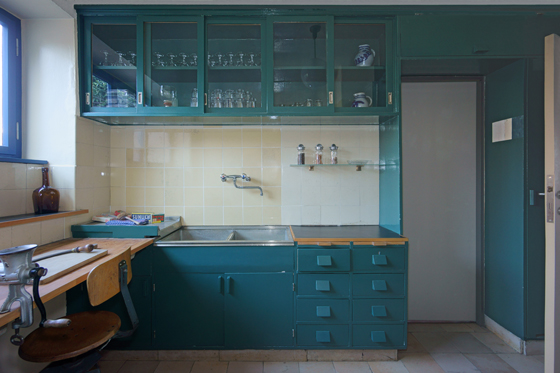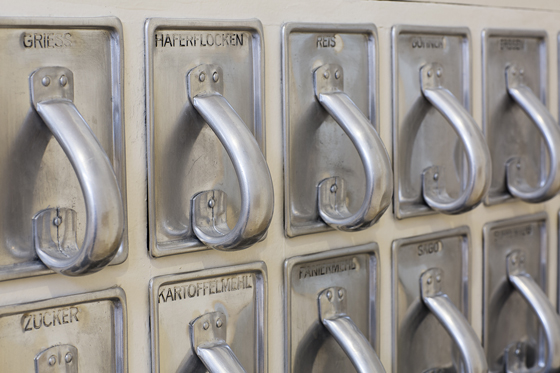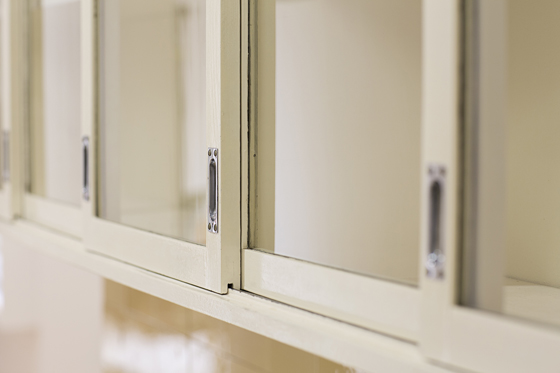Smart before there was smart: The Frankfurt Kitchen
Texte par Jaime Heather Schwartz
Berlin, Allemagne
24.09.18
Before the smart kitchen came the standardised kitchen. No one did more to shape the landscape of this most-essential of domestic spaces than Margarete Schütte-Lihotzky, with her 1926 Frankfurt Kitchen project.
The Frankfurt Kitchen, an iconic example of the modernist efforts to rationalise daily life, is considered to be the archetype of the modern fitted kitchen
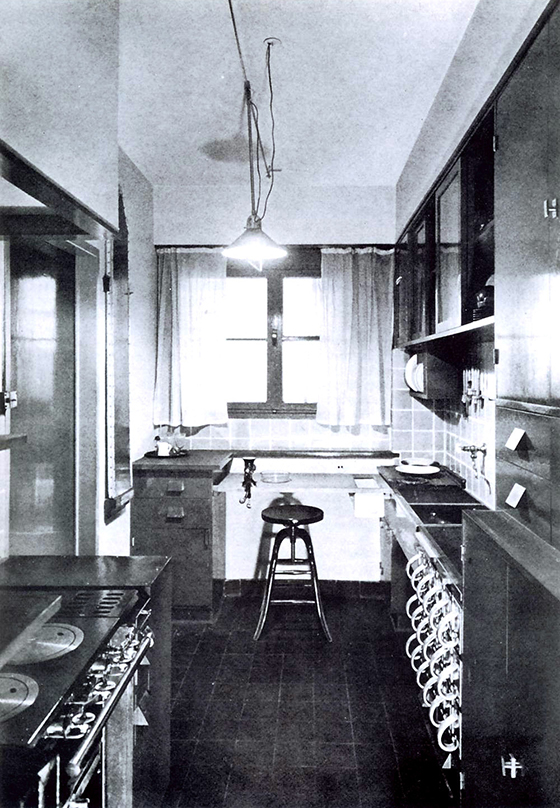
The Frankfurt Kitchen, an iconic example of the modernist efforts to rationalise daily life, is considered to be the archetype of the modern fitted kitchen
×The first woman in Austria to complete her architecture studies, Margarete Schütte-Lihotzky designed the so-called Frankfurt Kitchen in 1926 while working for the 'standardisation' department of the Frankfurt civil engineering office as a specialist for the kitchens in the New Frankfurt housing estates. Schütte-Lihotzky aligned her kitchen with the main tenets of Bauhaus design, aiming for a rational, efficient space where form was in perfect concert with function.
The Frankfurt Kitchens were deliberate in their colour scheme, typically set in a blue tone thought to be fly-repellent. They often featured yellow-hued wall tiles and floor slabs of Solnhofen slate that contrasted with black linoleum or beech worktops
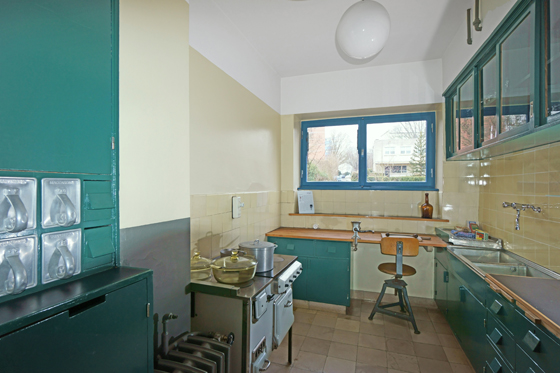
The Frankfurt Kitchens were deliberate in their colour scheme, typically set in a blue tone thought to be fly-repellent. They often featured yellow-hued wall tiles and floor slabs of Solnhofen slate that contrasted with black linoleum or beech worktops
×The modernist aesthetic, which sought to remove unnecessary design elements, and reduce an object to its essentials, dovetailed with the desire to self-optimise as well. Inspired by Christine Frederick’s 1913 book ‘The New Housekeeping: Efficiency Studies in Home Management’, Schütte-Lihotzky set out to help women, the primary occupants of kitchens at the time, work less. She employed FW Taylor’s system of ‘scientific management' to analyse work extensively processes in the kitchen, conducting time-motion studies and interviews with future tenants to ensure a design for maximum efficiency.
Saving time and energy was central to the Frankfurt Kitchen's design. In addition to establishing a sequential workflow, its width was calculated so that one only need turn around, rather than move unnecessarily from one side of the kitchen to the other
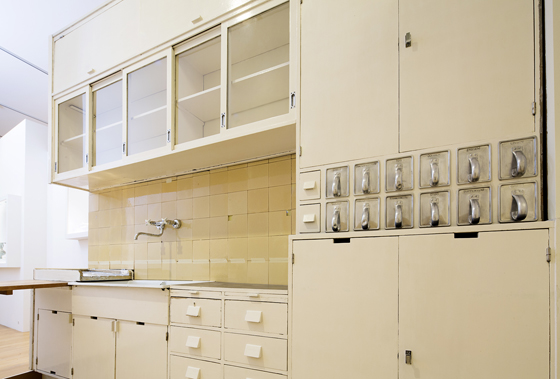
Saving time and energy was central to the Frankfurt Kitchen's design. In addition to establishing a sequential workflow, its width was calculated so that one only need turn around, rather than move unnecessarily from one side of the kitchen to the other
×Besides costing less, the Frankfurt Kitchen’s standardised design streamlined work processes, saving precious time and effort, just like in a factory. With its reduced size and improved functionality, its layout created a seamless workflow, turning the kitchen into a quasi-laboratory rather than a living space. Instead of standing at the sink, women were given a work table and a swivel stool; instead of messy surfaces, food stuffs could be stored away in modular, aluminium storage containers. Thanks to their new ‘smart’ kitchens, users' time and energy was freed up to a certain extent for other pursuits, within or outside of the home.
Optimised for function and hygiene: wooden cabinets provided maximum storage and their concrete bases without moulding trapped less dirt. Kitchens also were given a fold-down ironing board and ventilated cupboards so pots and pans could fully dry
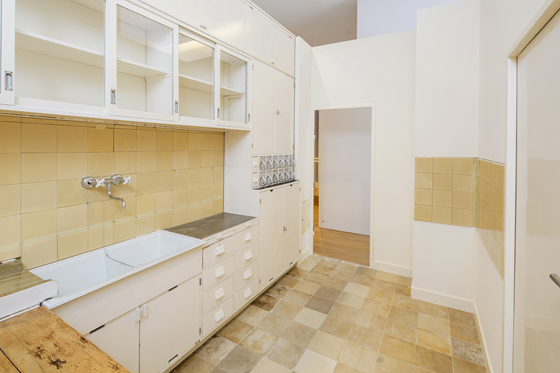
Optimised for function and hygiene: wooden cabinets provided maximum storage and their concrete bases without moulding trapped less dirt. Kitchens also were given a fold-down ironing board and ventilated cupboards so pots and pans could fully dry
×Between 1926 to 1930, around 10,000 kitchens were realised in three different versions to accommodate the variously sized flats of the New Frankfurt estates; and nowadays reproductions can be found in several museums, including the MAK Vienna and Frankfurt’s Museum Angewandte Kunst.
The Frankfurt Kitchen was just one way in which the amount of domestic labour for women in the pre-war period was reduced, performing an emancipation of a kind.
© Architonic
Photo credits:
Image 1 – The Frankfurt Kitchen © Stadt Frankfurt am Main
Images 2–3 – Reinhard Wegmann, Frankfurt am Main courtesy of the ernst-may-gesellschaft e.v. archive, Frankfurt am Main
Images 4–6 – The Frankfurt Kitchen in the 'Elementary Parts: From the Collections' permanent exhibition at Museum Angewandte Kunst, 2017 Photos: Anja Jahn © Museum Angewandte Kunst

