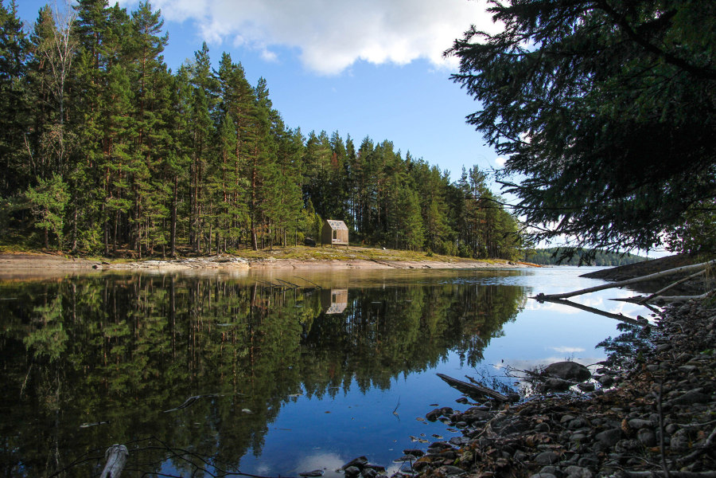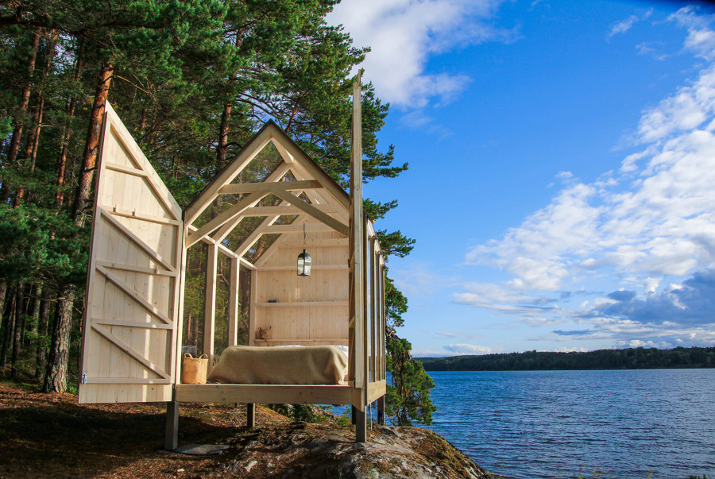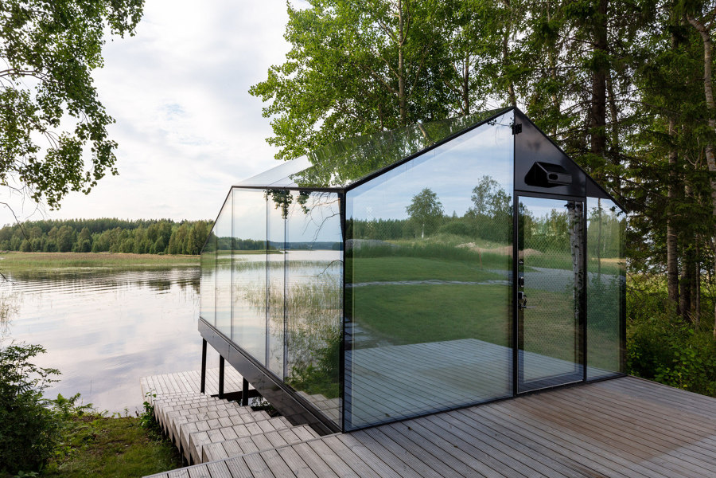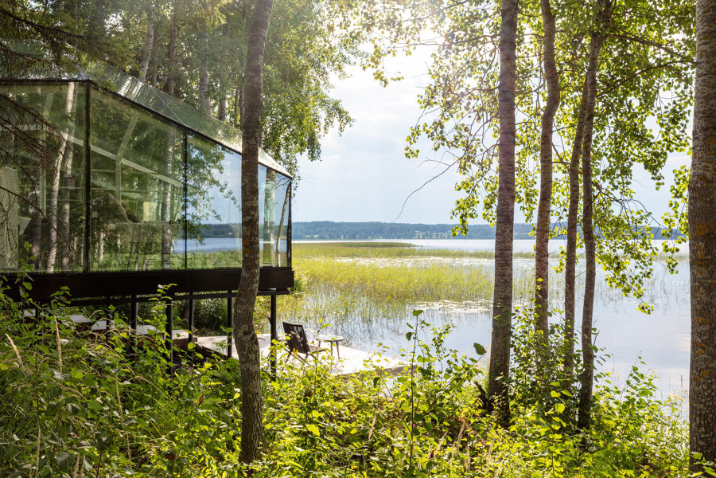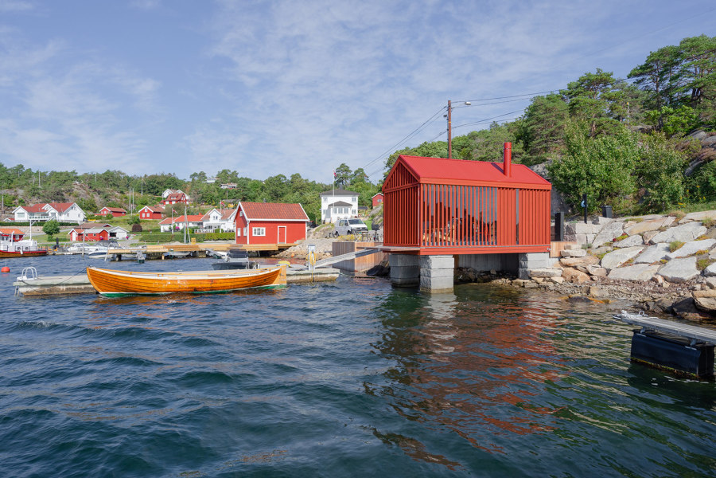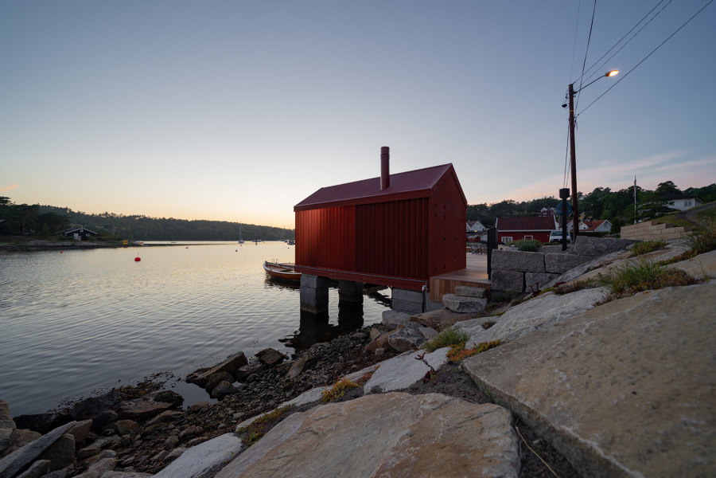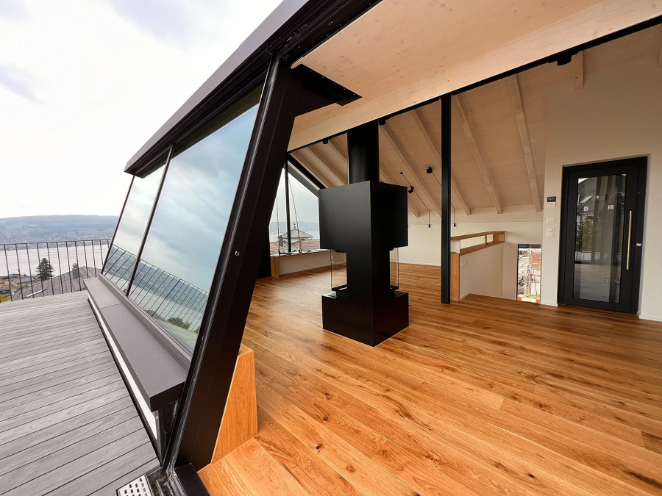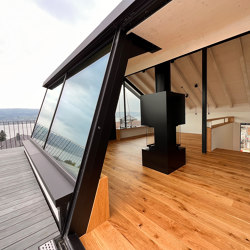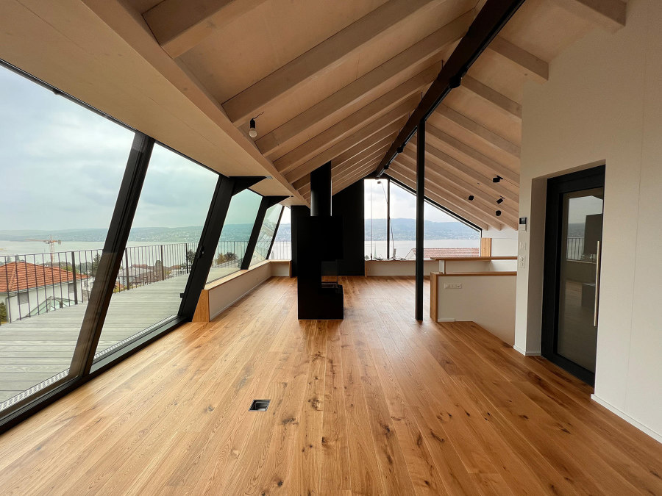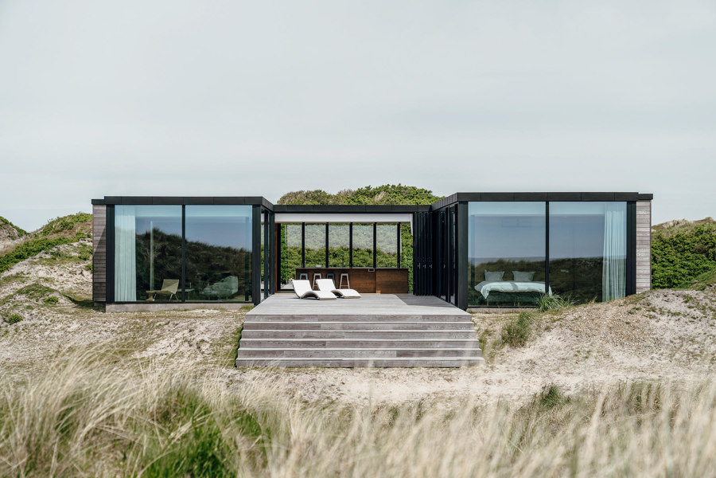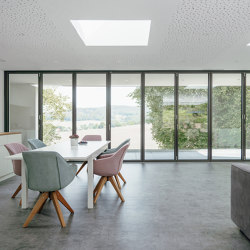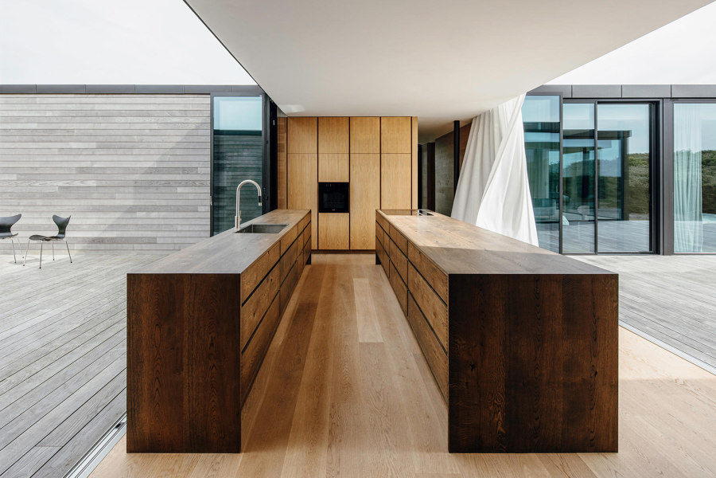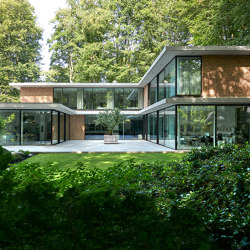Five glass-wrapped homes living life on the (water’s) edge
Texte par James Wormald
06.11.23
These water-adjacent homes of varying size use different architectural techniques to flood their interiors with the calming sights and sounds of lake and sea.
The micro-sized 72h Cabin, named after the time it takes to achieve peak relaxation while living in one, was specifically designed to enhance the experience of its surroundings. Photo: Jeanna Berger
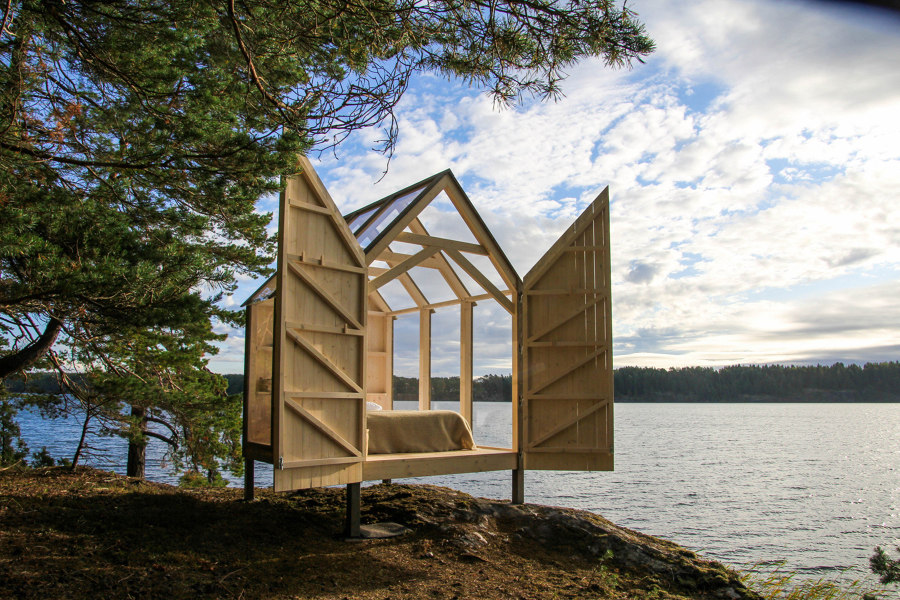
The micro-sized 72h Cabin, named after the time it takes to achieve peak relaxation while living in one, was specifically designed to enhance the experience of its surroundings. Photo: Jeanna Berger
×As one of the four essential elements that sustain life on this planet, water is key to the survival of all species. And just as wild animals like to stay close to the watering hole, we humans enjoy life by the water. While our ports, lakes and waterways are no longer the international transport hubs and feeding grounds they once were, the improved air quality, more temperate climate and improved relaxation and mindfulness that’s brought by the presence of fresh or flowing water, means specialist spaces such as riverside pubs, beachfront hotels and lakeside homes are some of the most popular of their type. The following homes, for example, taken from the ArchDaily and Architonic project archives, show how prized nearby waterbodies can be better utilised with great architecture and design.
The 72h Cabin, built by Fridh & Hell Bygg, is available to book online or to buy and position elsewhere, but only if placed in a unique and beautiful location. Photos: Jeanna Berger
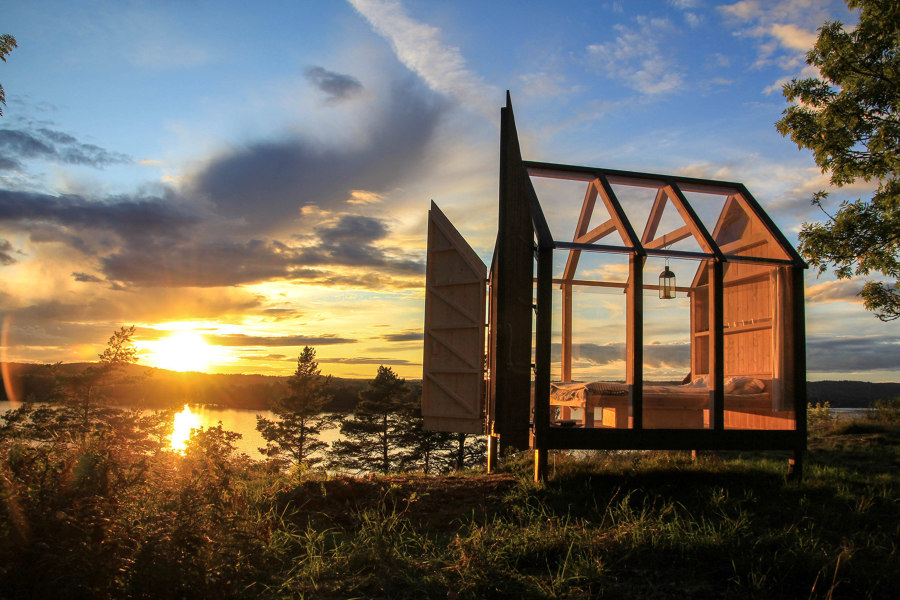
The 72h Cabin, built by Fridh & Hell Bygg, is available to book online or to buy and position elsewhere, but only if placed in a unique and beautiful location. Photos: Jeanna Berger
×72h Cabin in Taserud-Arvika Östra, Sweden, by JeanArch
Many people long to include more nature in their daily lives, but there are catches and caveats that come attached. Time spent ‘getting away from it all’ in the calm, simple tranquility of an environment without power outlets, pavements and public transport sounds idyllic. But too long away from one’s home comforts such as phone chargers and a comfortable seat can be equally taxing. Similarly, a calming and solitary space by the water is no longer calming or solitary once too many get wind of it.
The presence of water improves air quality, climate control and relaxation and mindfulness
The 72h Cabin, by architects JeanArch, was used as part of a study by the Karolinska Institutet into where that line stands between stress reduction and cabin fever. At only five sqm and featuring only space for a double bed with a few feet either side to sit, the tiny huts are ‘not a place for daytime activity’, explain the architects, they are instead a ‘place to curl up at night and start counting the stars.’
With a reflective glass facade and integrated lighting in the slim steel structure, the Lucia Smart Cabin prioritises views of the surrounding lake, without compromising on privacy. Photos: Marc Goodwin
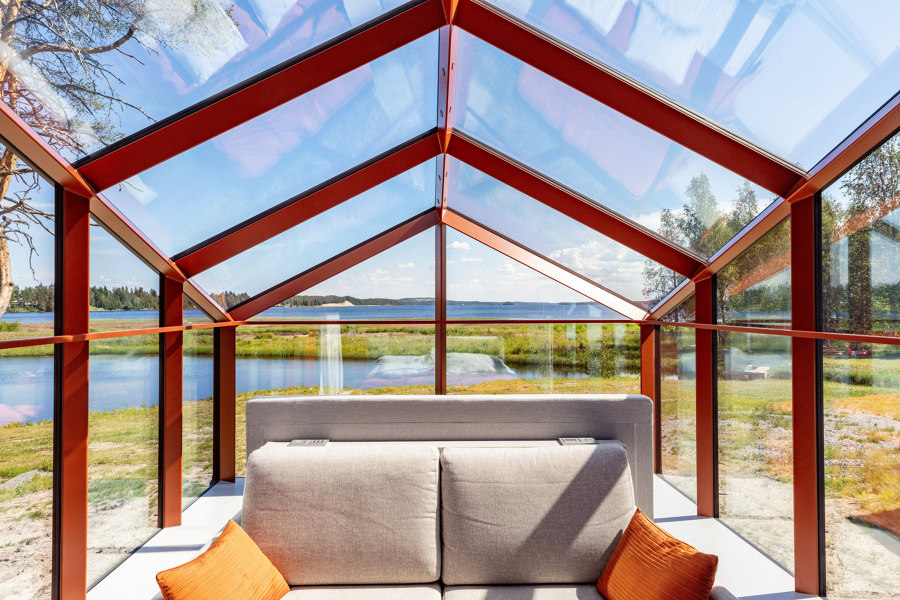
With a reflective glass facade and integrated lighting in the slim steel structure, the Lucia Smart Cabin prioritises views of the surrounding lake, without compromising on privacy. Photos: Marc Goodwin
×Lucia Smart Cabin in Inari, Finland, by Pirinen Salo Oy
At 24 sqm and featuring a small living and dining space along with a bed at its most prominent edge, added to changing and sanitary facilities in a more enclosed private section, the Lucia Smart Cabin is capable of sustaining visitors over longer periods. Raised a few metres above the edge of the Juutuanvuono Fjord in Finland’s north, the cabin sits alongside a stepped path leading down to an open-air terrace on top of the water, allowing visitors to get out and take in the surroundings without obstruction.
If more seclusion and warmth is required, however, the reflective glass facade helps the one-way view to continue. With ‘the surrounding landscape and the sky the most important element of the interior’, explains the architects Pirinen Salo Oy, the ‘structure is oriented according to the optimal viewpoint’, maximising the view of the exterior. And by also integrating the cabin’s lighting system into the slim steel construction, even the view from inside suffers only minimal obstruction.
The Badehus uses a brise soleil facade with 45-degree wooden cladding combined with strips of glass to shelter its interior from others behind and alongside, while retaining its own view out. Photos: Carlos Rollan
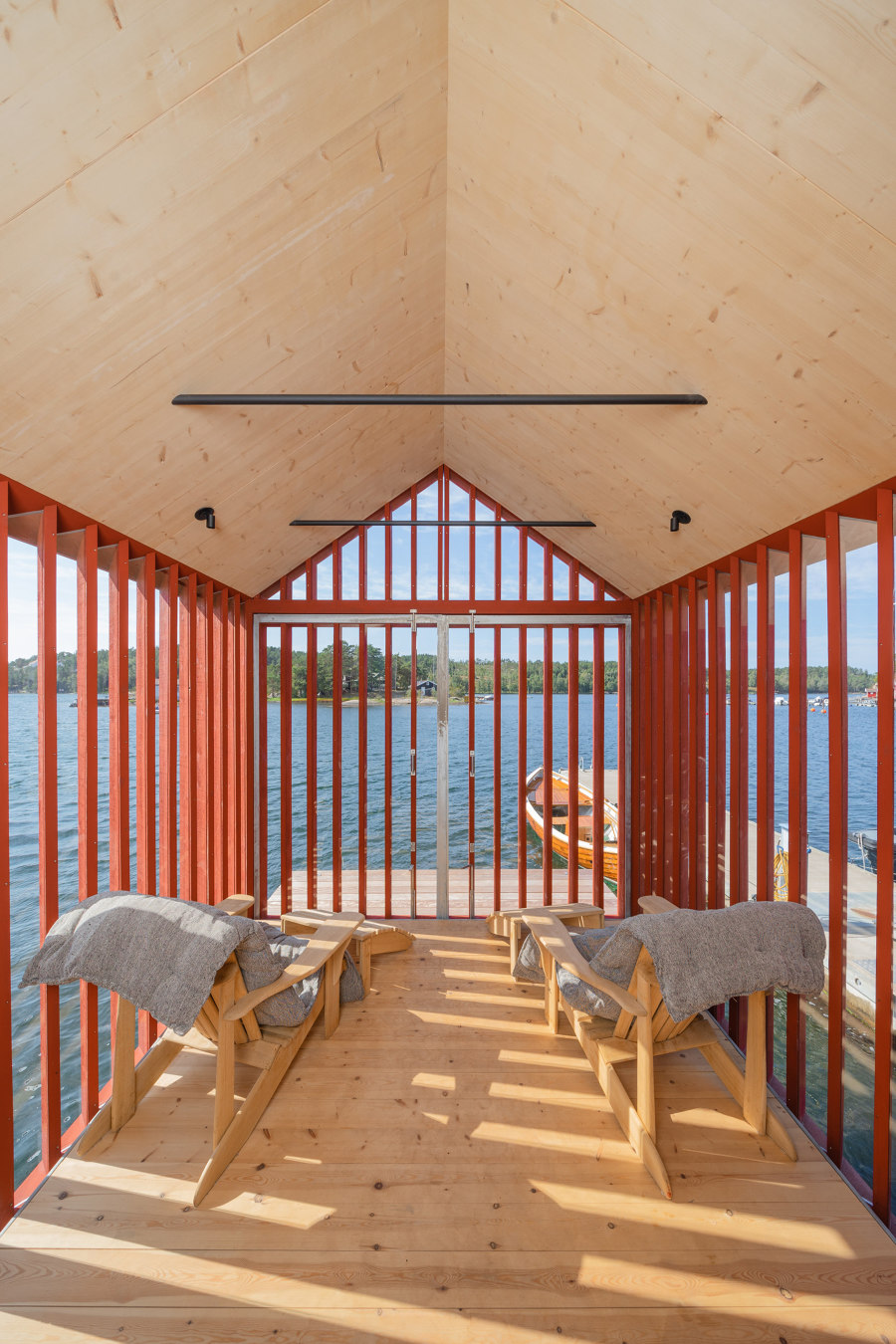
The Badehus uses a brise soleil facade with 45-degree wooden cladding combined with strips of glass to shelter its interior from others behind and alongside, while retaining its own view out. Photos: Carlos Rollan
×The Bathhouse in Vikene, Norway, by Handegård Arkitektur
Glass facades are perfect for passing light, warmth and views into their interiors, but the other side of the coin is that small spaces find it hard to keep heat and privacy under control. While the Lucia Cabin uses reflective glass and the 72h Cabin is only built in secluded areas and keeps gaps between its gable boards for ventilation to solve the issue, The Badehus in Norway uses an alternative method of climate and privacy control.
Glass facades pass light, warmth and views into their interiors
Situated in the scenic Vikene area of Norway’s west coast, overlooking the Hankøsundet island, the Badehus at first seems like a traditional Norwegian boathouse, blending in with many others on the shore with its red cladding and tin roof. Upon closer inspection, however, the hut ‘replaces traditional stud work with thicker wooden cladding angled at 45 degrees’, explain its architects Handegård Arkitektur, using the brise soleil facade to shelter the interior from those behind and alongside while also controlling the amount of sunlight that comes in and retaining its view.
The top floor of this house on Lake Zurich features sliding windows that open out onto a viewing terrace, which are also slanted to receive more light and better views of the surrounding landscape. Photos: Air-Lux
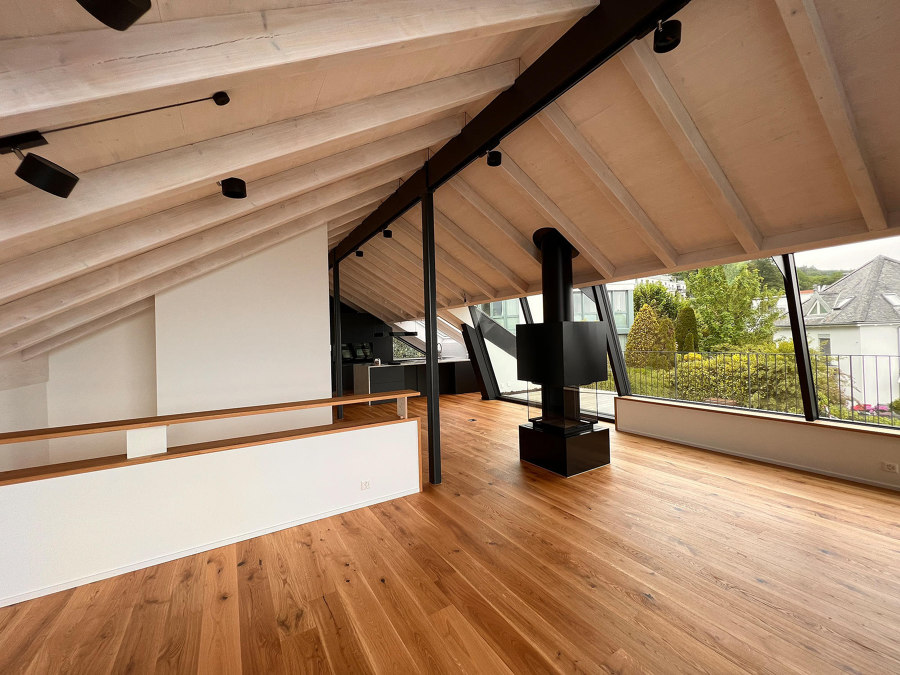
The top floor of this house on Lake Zurich features sliding windows that open out onto a viewing terrace, which are also slanted to receive more light and better views of the surrounding landscape. Photos: Air-Lux
×House on Lake Zurich, Switzerland, by Lucia Christen Horgen
While this house that sits above Lake Zurich doesn’t stretch out quite to the edge of the water, the home’s top floor reaches high enough to afford it an excellent view of both the city skyline and the lake’s edge that runs up to it. By fitting slanted sliding windows from specialist air-lux, the architect was able to retain the house’s access to an L-shaped terrace around its side and front, serving up a view of the lake from all corners and ensuring ‘the living space appears bright and large’, as air-lux explains. Meanwhile, the diagonally-opening sliding windows help to provide the widest and tallest view of the natural surroundings and sky as possible.
Solarlux’s bi-folding Highline doors (top, middle) and cero III sliding doors allow the kitchen, bedroom and living space of this Danish beach house to remain open to the sea any time of day or night. Photos: Malik Pahlmann
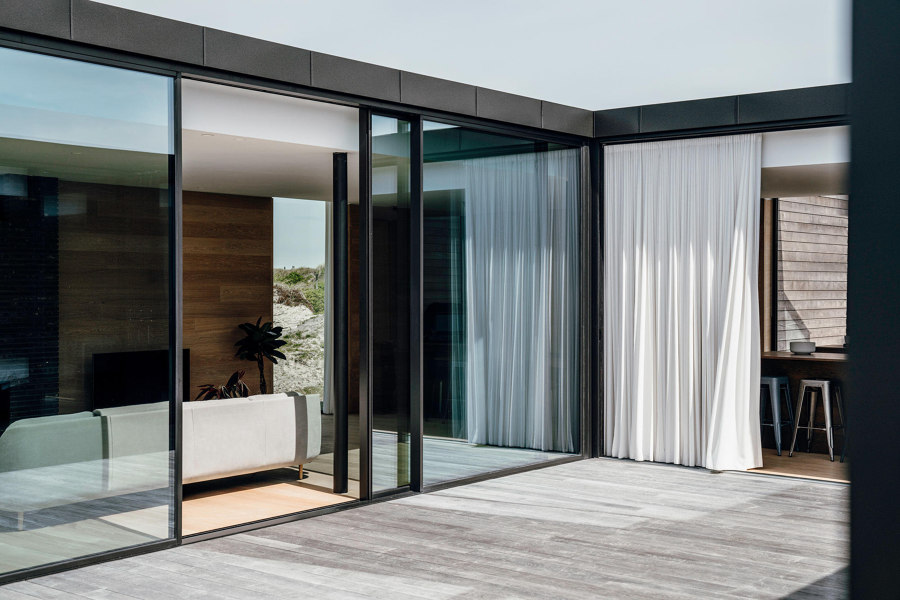
Solarlux’s bi-folding Highline doors (top, middle) and cero III sliding doors allow the kitchen, bedroom and living space of this Danish beach house to remain open to the sea any time of day or night. Photos: Malik Pahlmann
×Glass Beach House in Denmark by Jan Wenzel
This beach house nestled into the sand dunes on Denmark’s west coast takes full advantage of its location with a bedroom and living space set apart in different wings, allowing each to feature three walls of floor-to-ceiling glass. The edges of the two rooms that look out towards each other, as well as the front and rear walls of the connecting kitchen ‘bridge’ between the two, are formed respectively with either full-length sliding cero III windows, or bi-folding Highline doors, both from specialist manufacturer Solarlux.
While the four sets of windows and doors can close to protect the inside from the cold and wind yet retain the beautiful sea view, when the conditions allow, their flush-fitting frames mean the entire space can join together as one with the courtyard in between, creating one large open outdoor kitchen and living space.
© Architonic
Head to the Architonic Magazine for more insights on the latest products, trends and practices in architecture and design, or find inspiration in a whole world of projects from around the globe through ArchDaily’s architecture catalogue.

