Five room dividers that separate space with style
Texte par James Wormald
12.01.22
Space partitioning can often be dismissed as a bland, acoustic-only solution. But these five projects show how space can be artfully divided while adding colour, character and personality.
MiQ Media company use a suspended aluminium chain partition from Kirskadecor to separate a reception space from a busy walkway, while creating striking branding
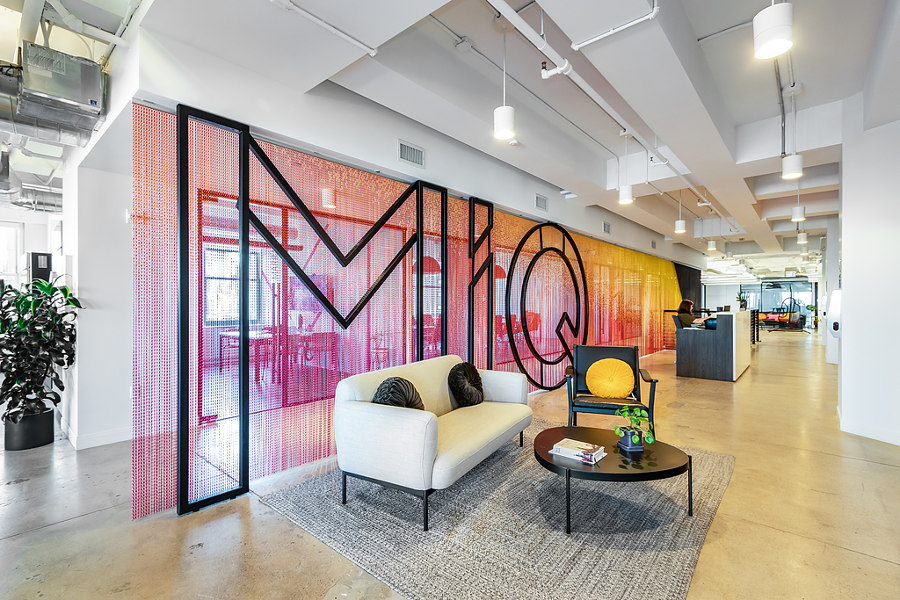
MiQ Media company use a suspended aluminium chain partition from Kirskadecor to separate a reception space from a busy walkway, while creating striking branding
×The ancient political maxim ‘Divide and Conquer’ is about the ruling powers keeping small groups separate to avoid the congregation of strength. But the creation of smaller, more focused groups and spaces also has its benefits. Clearly defined areas in all types of spaces help employees, customers and homeowners understand and focus on their task, free from distraction or confusion.
Contemporary open-plan environments can retain their flexibility by using movable dividers to arrange by team or task in adaptive ways, but for those who accept more permanence, fixed partitions can combine secondary benefits such as storage, decoration and branding, without completely blocking out light and sound.
Here are five projects that combine different motivations, methods and materials to both divide and rule over their environments.
PIXLIP's offices are filled with their own light box and illuminated wall products, providing function, decoration and humour to the workforce
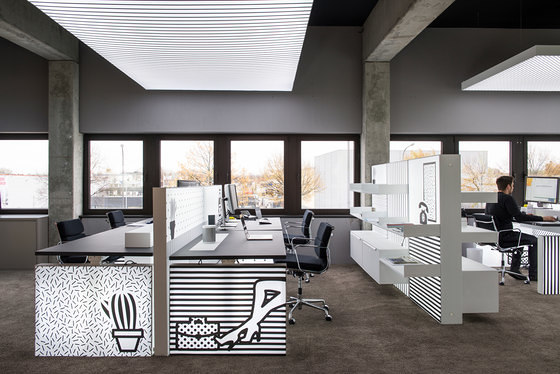
PIXLIP's offices are filled with their own light box and illuminated wall products, providing function, decoration and humour to the workforce
×PIXLIP HQ
Langenfeld, Germany
When PIXLIP, manufacturers of bright and vibrant light- and image-emitting walls redesigned their new HQ, they turned the entire ground floor into a showroom, representing how their identifiable interior facades can benefit all kinds of commercial spaces. But they didn’t stop there.
Seemingly every other vertical surface in the building is covered in the striking technology, from warehouse signage, stairwells and meeting room walls, desks and even ceilings, to desk and storage partitions in the office areas too, making playful hints to work with an individual graphic style.
The effect of filling a workplace with vivid colours, patterns and humour not only fills its workforce with joy and motivation, but also improves a connection with and pride in the brand’s product.
The Buzzifalls woodland partitioning psychologically encloses desk space in the GETEC office, giving an acoustic advantage to focused employees
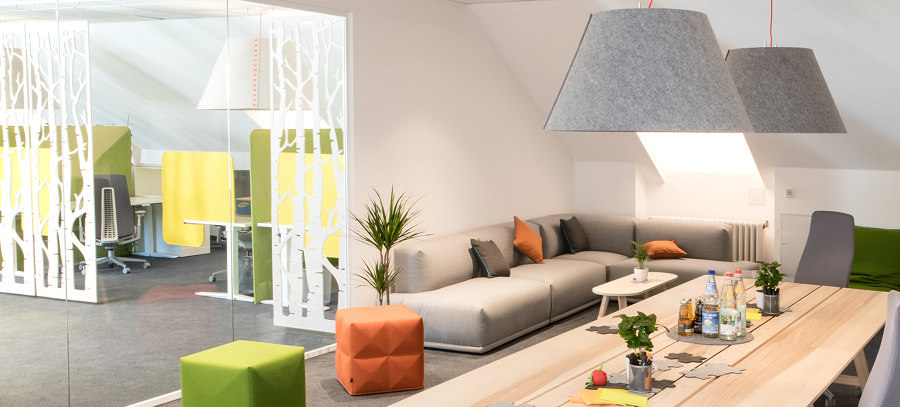
The Buzzifalls woodland partitioning psychologically encloses desk space in the GETEC office, giving an acoustic advantage to focused employees
×GETEC Offices
Hannover, Germany
From the bright, vibrant world of light-backed glass, to the stripped-down nature of wood and felt. GETEC is a German energy services company for whom innovation and collaboration is key to the way they work, but the old office interior didn’t allow a suitable level of teamwork and creative thinking.
After inviting Buzzispace in to improve collaboration, creativity and communication by creating a well-balanced interior, the Belgian acoustics specialist divided the office into a presentation space; a collective workspace and quieter, more focused individual workspaces behind fields of sound-absorbing trees.
The precision-cut felt partitions help cut out high-frequency tones such as phone chatter, typing and ringtones, keeping distracting noise away from communal zones.
The vibrant colour of Kriskadecor's aluminium chain partition is a colourful accent in the MiQ office interior
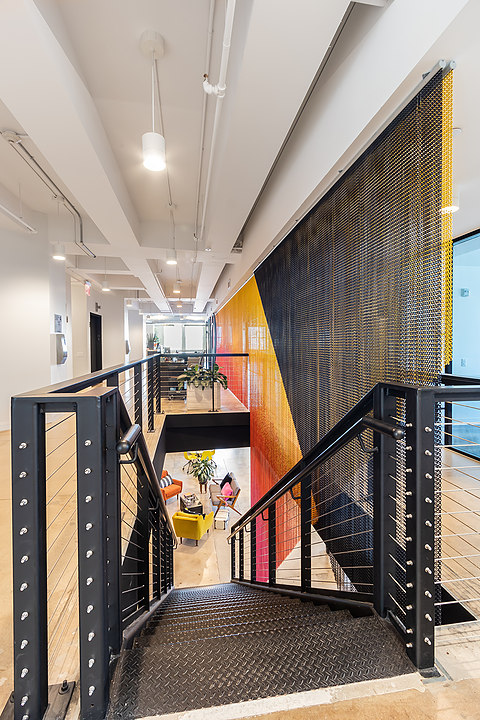
The vibrant colour of Kriskadecor's aluminium chain partition is a colourful accent in the MiQ office interior
×MiQ Offices
New York, USA
What ‘grows’ up, however, must come down. Along with being moveable or fixed to the floor, it’s also possible to suspend partitions from the ceiling too. At the MiQ offices, the modern marketing and media firm uses an aluminium chain partition from Kriskadecor to dissect a sliver of space from the reception area, positioning a well-used walkway to one side.
By allowing light and sound to pass through the partition, the seated, light-filled waiting area is kept connected to the rest of the company space, without hindering the privacy of the meeting rooms beyond. In this instance, the aluminium threads are able to provide a colourful backdrop to both the reception’s large-scale logo branding and the office’s neutral colours.
Modul Space storage can be utilised as partition or wall storage, and has the refreshing and helpful option of colourful glass sections
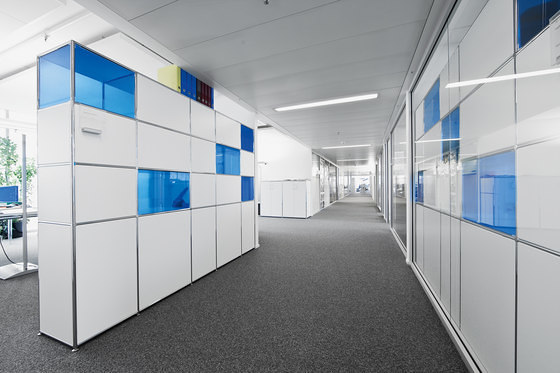
Modul Space storage can be utilised as partition or wall storage, and has the refreshing and helpful option of colourful glass sections
×Implenia Industrial Construction Offices
Wallisellen, Switzerland
Due to its natural translucent, yet sound-reflective properties, glass is a recurring character in space partitioning. In the Swiss offices of multi-sector construction services company, Implenia, Modul Space storage from Bosse was used to both separate and bookend the width of a corridor walkway that stretches through the length of the office floors.
By breaking up the white melamine storage cabinets with colourful glass, the otherwise-monochrome colour scheme is gifted with an accent that adds a colour-coding application for use in different office areas, while characterising its nearby environment.
The Orsoni Furnace guest room makes an uninterrupted feature of the historic brand's mosaic tiles, with invisible doors
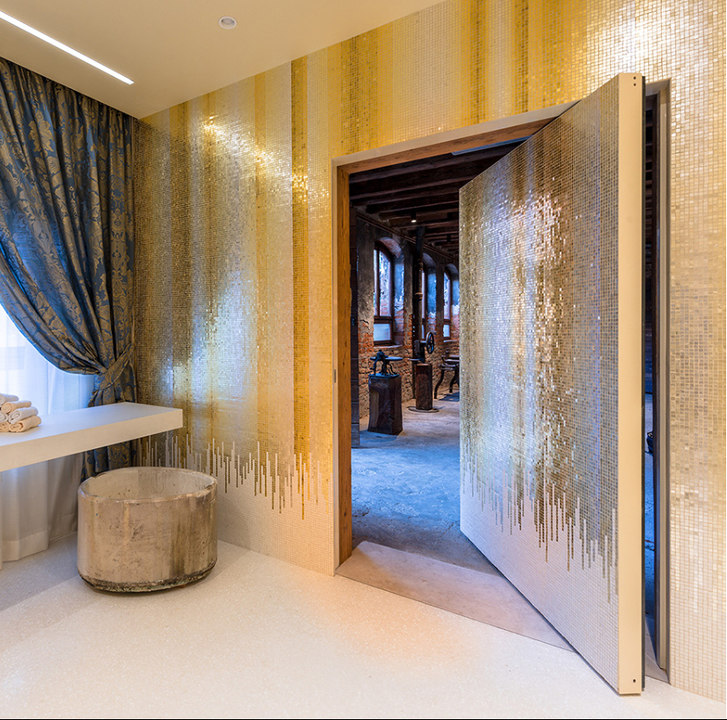
The Orsoni Furnace guest room makes an uninterrupted feature of the historic brand's mosaic tiles, with invisible doors
×Orsoni Furnace Guestroom
Venice, Italy
All of this, however, omits the most traditional room dividing element of them all… the humble wall. One of the problems with using a wall to divide two inter-linking areas, however, is that it needs a door. And doors can often be a fly in the ointment to a striking feature wall – an unfortunate break in the lucidity of one’s spatial pleasure.
As the last furnace permitted in Venice, Orsoni is understandably proud of its history and heritage, and has celebrated the fact with other glass-fusion fans by turning the furnace into a tourist attraction. Along with offering tours of the facility, Orsoni has turned the rooms where the gold plates used to be kept into a luxury guest room, filled with the furnace’s famous gold mosaic tiles on all sides.
In efforts to provide a mesmeric and uninterrupted material display of Orsoni’s gold and silver shades of Venetian smalti, a Brezza vertical-pivot door and an Alba door with concealed hinges and a compassionately-visible extruded handle, both from Linvisible, have added to the effect.
Doors can often be a fly in the ointment to a striking feature wall – an unfortunate break in the lucidity of one’s spatial pleasure
So whether you want to make an open space soundproof, or you need a more permanent but light-filled storage solution, you can bring bold and inventive interiors to both sides of the divide.
© Architonic





