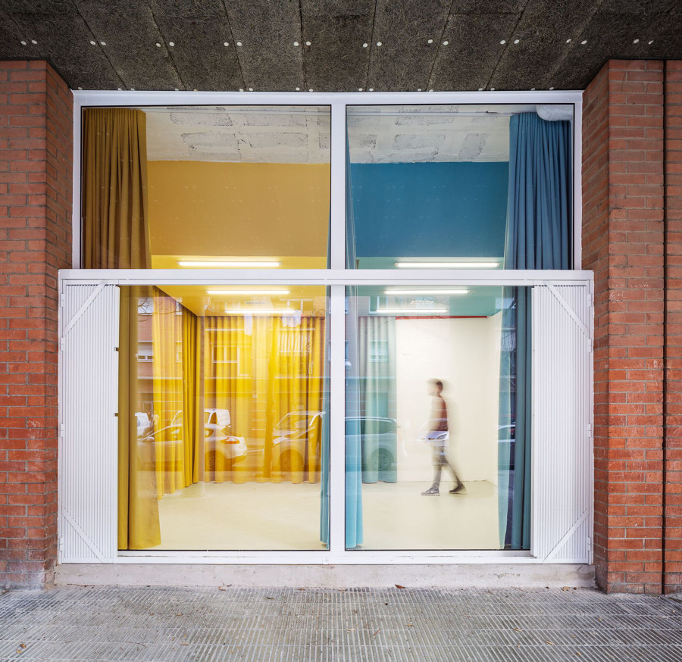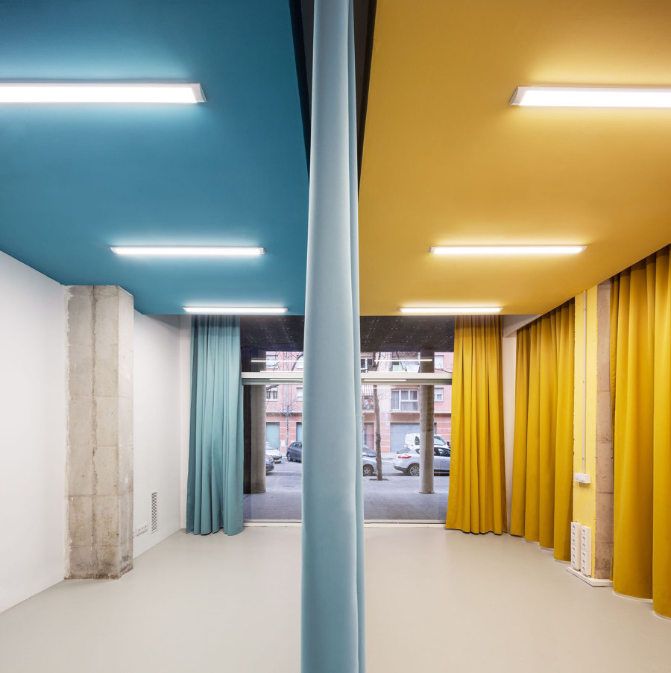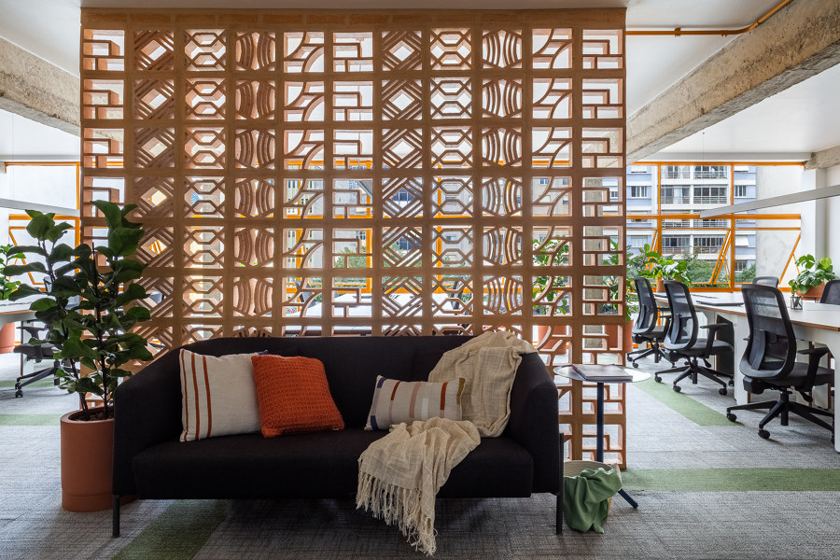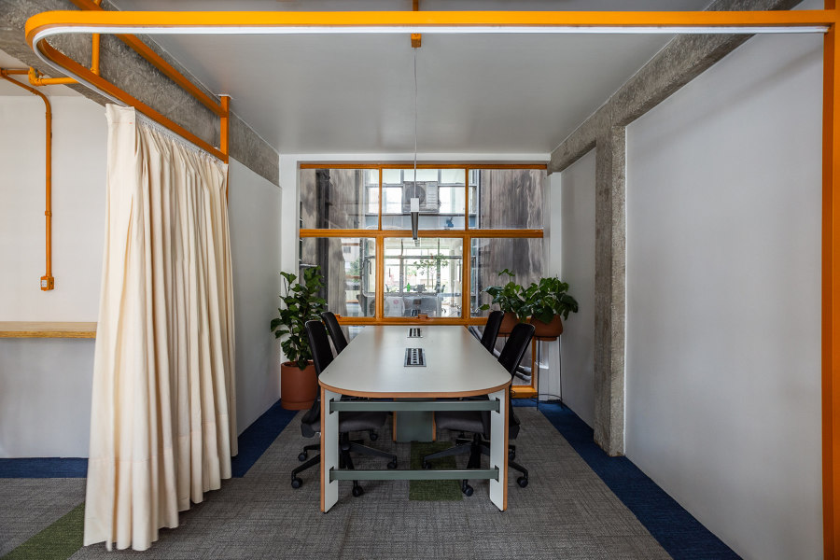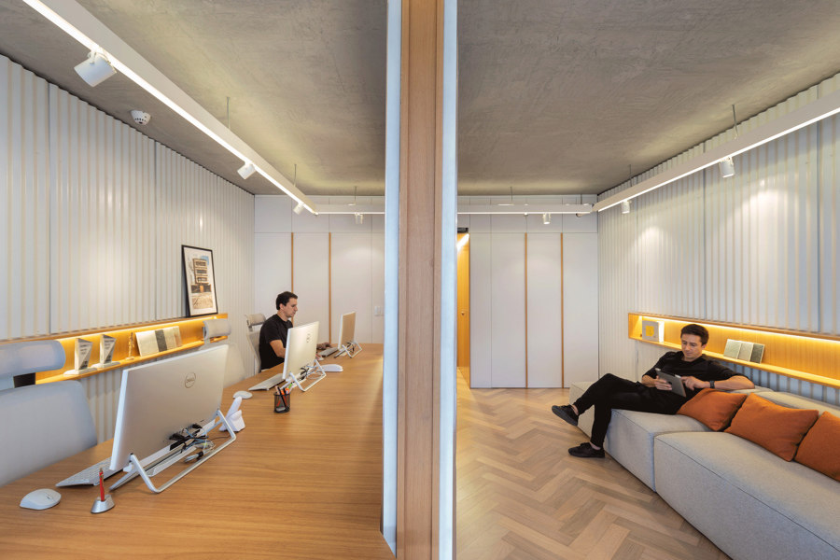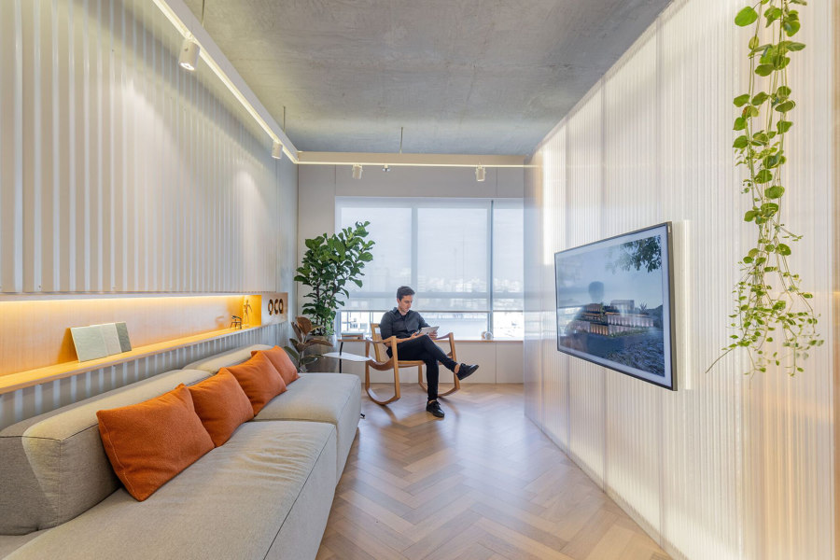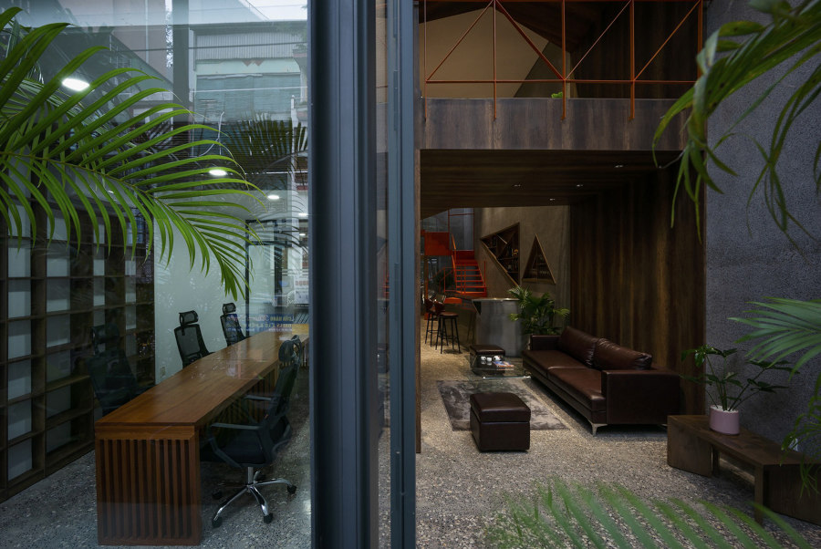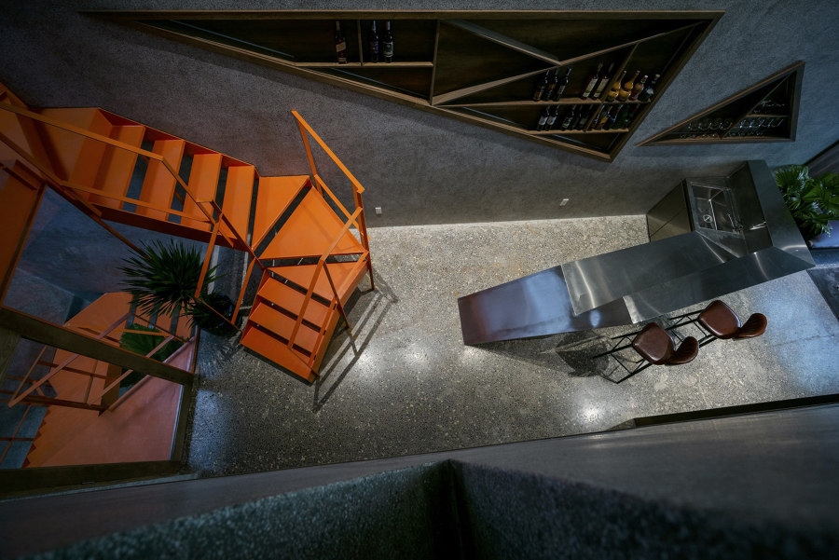Micro-office spaces for the modern small business
Texte par James Wormald
16.10.23
Small businesses can keep overheads down by literally reducing the area above their head. These professional and productive micro-offices give companies the opportunity for growth.
The Cobogó Relações Públicas Offices manages to squeeze a healthy number of traditional workspaces into an apartment-sized office in São Paulo. Photo: Isra Gollino
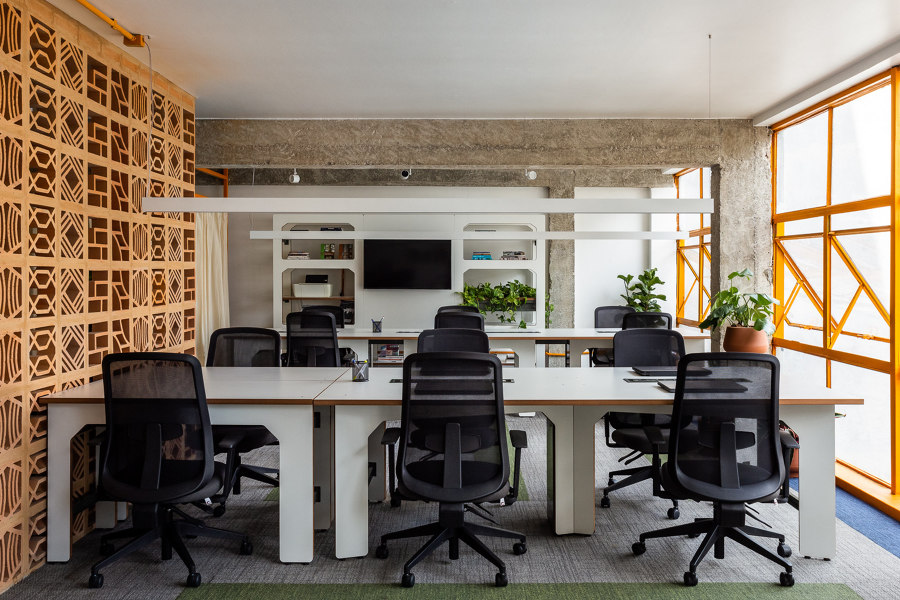
The Cobogó Relações Públicas Offices manages to squeeze a healthy number of traditional workspaces into an apartment-sized office in São Paulo. Photo: Isra Gollino
×The traditional office space of the 20th century, with its huge filing cabinets, industrial-strength printers and high-capacity meeting rooms, is no longer the only way to do business. As technologies such as cloud computing, video conferencing and AI make our working lives simpler, all we really need is a flat surface and the wifi password.
In a commercial climate where even the largest companies pay as much notice to their social media accounts as their share price, it’s never been easier for small businesses to compete, but finding suitable office space for single-digit employers can be hard. These four small-scale workplaces show how, by keeping things small, they can do more with a lot less.
The community-minded Coworking Space in Baró de Viver, Barcelona, uses colour-coded curtaining to transform one large workspace into two flexible units. Photos: Judith Casas

The community-minded Coworking Space in Baró de Viver, Barcelona, uses colour-coded curtaining to transform one large workspace into two flexible units. Photos: Judith Casas
×Coworking Space in Baró de Viver in Barcelona, Spain, by midori arquitectura
The Synergics initiative was set up in Barcelona in order to offer workspaces to small companies and freelancers at no cost, in return for community work. The project utilises unused commercial spaces while at the same time improving the social fabric of the city. In order to help as many people as possible, however, architects midori arquitectura transformed the Coworking Space in Baró de Viver which, though previously versatile, only offered space for one user at a time. ‘To address this problem,’ explain the architects, ‘the new space has floor-to-ceiling acoustic curtains that allow users to divide the room into two independent spaces, allowing two meetings or video conferences to occur in the same space without interference.’
Floor-to-ceiling curtains allow users to divide the room into two independent spaces
With separating curtains and those across the shared front window closed, the trio of spaces – colour-coded to reference the Bauhaus movement and its own community-minded ideals – become entirely private, hiding the curtains inside lowered ceilings by ‘taking advantage of the interstitial spaces between,’ as the architects explain.
A Cobogó wall separates workspaces from rest space and allows light and air to pass through, while curtains keep other areas private at the Cobogó Relações Públicas Offices. Photos: Isra Gollino
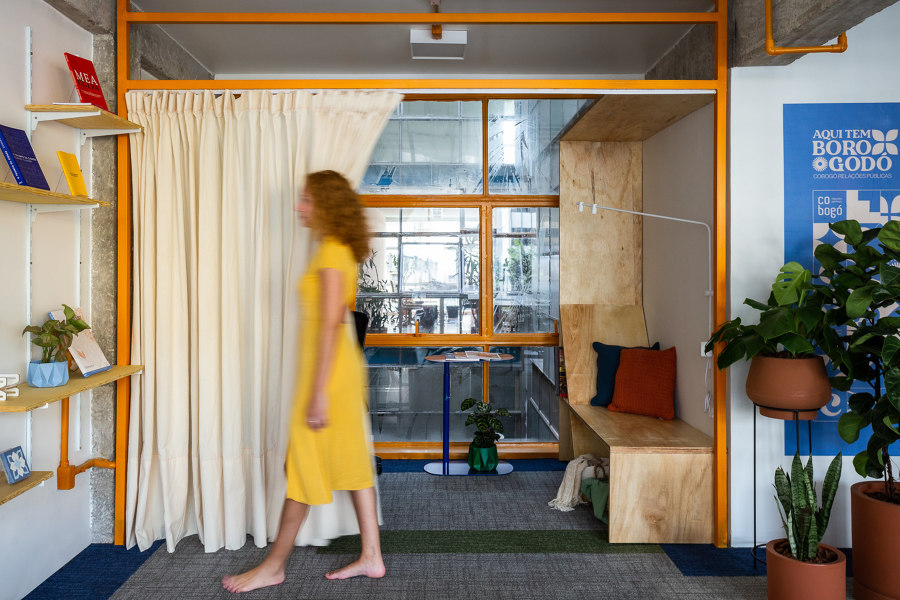
A Cobogó wall separates workspaces from rest space and allows light and air to pass through, while curtains keep other areas private at the Cobogó Relações Públicas Offices. Photos: Isra Gollino
×Cobogó Relações Públicas Offices in São Paulo, Brazil, by Superlimão
With their acoustic and thermal properties, as well as the functional operation with minimal spatial cost, curtains are an excellent alternative to both doorways and more solid partitioning. Here at the Cobogó Relações Públicas Offices in São Paolo, Brazil, curtain tracks invisibly separate the public and more private areas of the office, such as the meeting room and manager’s office.
The main feature of the space, however, is the artistically perforated Cobogó wall that greets employees and visitors opposite the entrance. The typical ‘Brazilian construction element,’ as architects and the PR office’s clients SuperLimão introduce, is ‘capable of controlling the incidence of light without sealing the circulation of air, something desirable for our climate,’ and serves to separate and – along with a fitted carpet – reduce noise pollution between the busy office and a more restful waiting space.
A thin polycarbonate divide separates work space from presentation space at the OCA headquarters in Porto Alegre, while warm material tones keep both feeling homely. Photos: Marcelo Donadussi
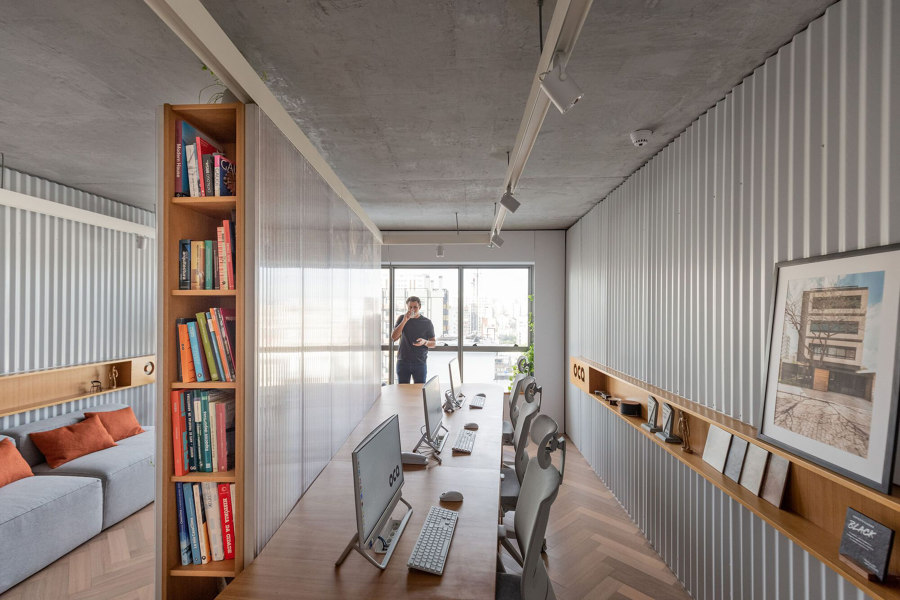
A thin polycarbonate divide separates work space from presentation space at the OCA headquarters in Porto Alegre, while warm material tones keep both feeling homely. Photos: Marcelo Donadussi
×OCA Office Headquarters 03 in Porto Alegre, Brazil, by Oficina Conceito Arquitetura
Instead of using the thick, opaque material of a curtain to separate opposite office areas, the Oficina Conceito Arquitetura selected a polycarbonate material to form its central wall. Sitting between the architecture studio’s main workstations and client presentation space, ‘the volume divides the two main environments in a translucent and illuminated way, thus providing the desired privacy and diffusing light throughout the day,’ explain the architects themselves.
Mixed-use developments offer a solution for communities to balance office space with other requirements
The office keeps its two parallel spaces apart but together with a mixed environment and materiality that combines both ‘the industrial: exposed concrete, sheet steel and lighting track, and the classic: natural wood and white surfaces,’ explains OCA. The rest of the office’s needs, meanwhile, such as pantry, cloakroom and restroom, are tightly packed into a ‘large volume of joinery’ with shared accessibility, serving both employees and visiting clients with services and refreshments.
The narrow Bao Long Office in Ho Chi Minh City knocks through into the neighbouring unit to connect the mixed-use development with a striking orange staircase. Photos: Quang Dam
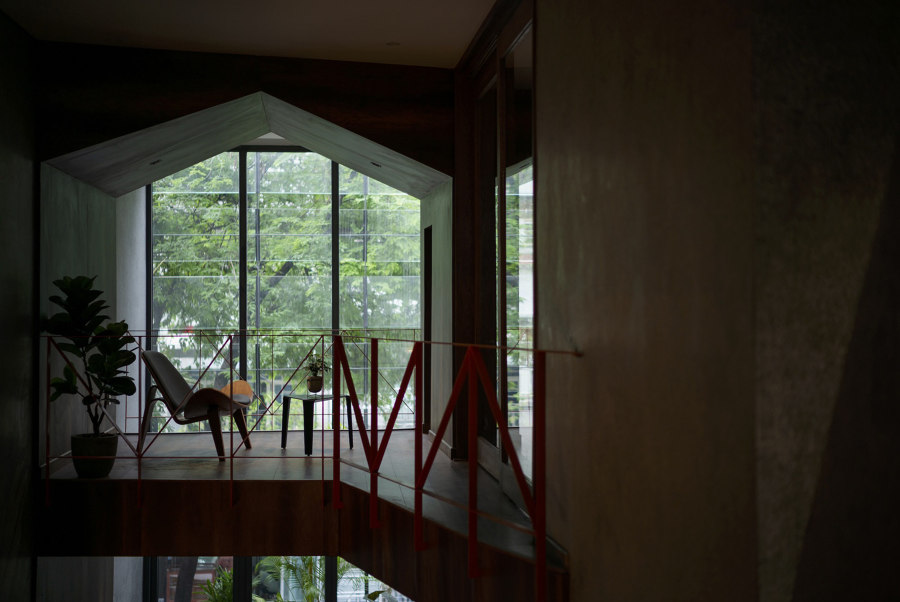
The narrow Bao Long Office in Ho Chi Minh City knocks through into the neighbouring unit to connect the mixed-use development with a striking orange staircase. Photos: Quang Dam
×Bao Long Office in Ho Chi Minh City, Vietnam, by H.a, and NQN.
With less space required for a modern-day office, the number of small premises available will quickly diminish. Mixed-use developments offer a suitable solution for communities to balance office space with residences, retail and hospitality, and the increased functionality and popularity of smaller workspaces mean it’s easy to share with others.
The narrow Bao Long Office in Ho Chi Minh City, Vietnam, combines the ground floor of two neighbouring townhouses to form a double-width retail space. ‘Contrasting with the noise, bustle and clutter of a stainless steel store below,’ introduce the architects H.a, and NQN. ‘is an office and a quiet pantry on the first floor.’ Positioned behind a large green courtyard and transparent glass facade beyond, the office and the neighbouring kitchen, bar and seating area – separated by the original party wall – as well as a private residence resting above, share an interior balcony terrace.
© Architonic
Head to the Architonic Magazine for more insights on the latest products, trends and practices in architecture and design.

