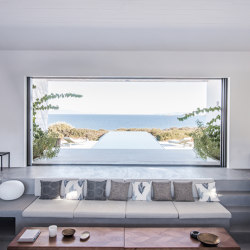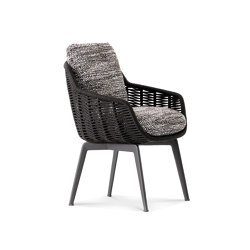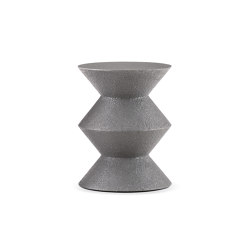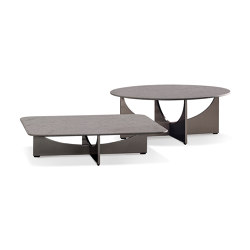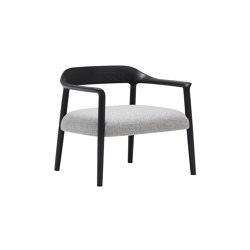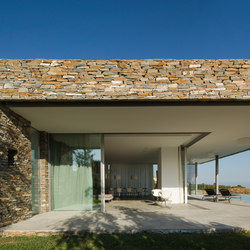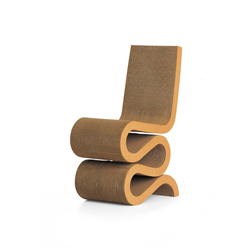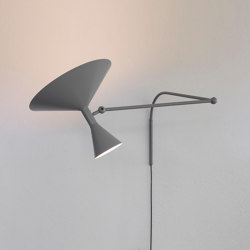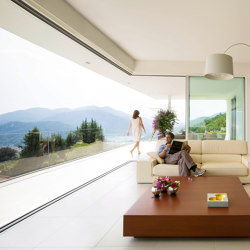Top ten: curated projects that prompt external living with outdoor kitchens
Texte par James Wormald
22.04.24
These ten properties, selected from the Architonic project archive, bring their outdoor areas to life either with secondary kitchen spaces or by eliminating the barriers between outdoors and in.
Designed by Marc Whipple of Whipple Russell Architects, Bighorne house provides a pervasive open indoor/outdoor feeling and the presence of water and light at every vantage point. Photo: William MacCollum
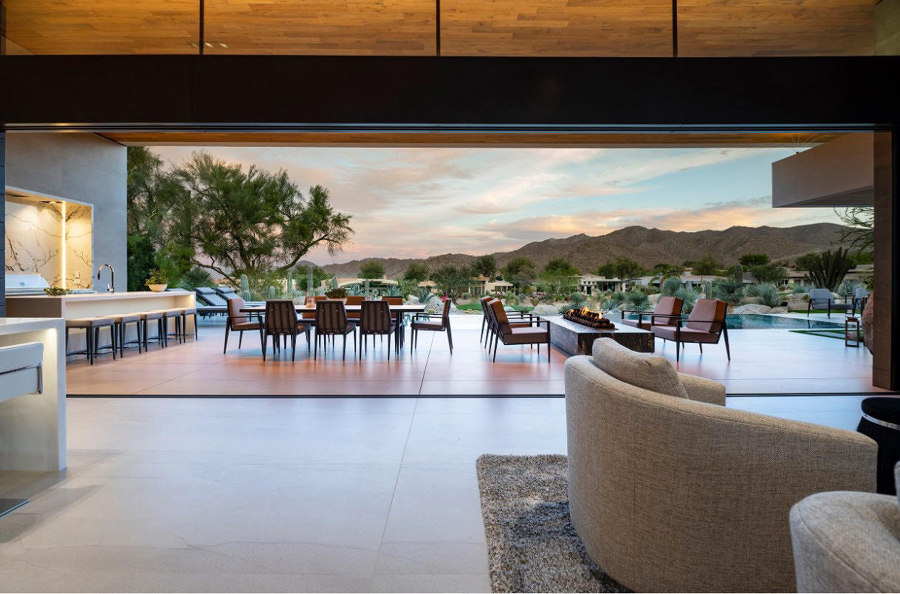
Designed by Marc Whipple of Whipple Russell Architects, Bighorne house provides a pervasive open indoor/outdoor feeling and the presence of water and light at every vantage point. Photo: William MacCollum
×In this latest assortment of curated project highlights, we invite readers over to our place, to share a slice of summer sun and a seasonal spread, showing different ways to create an outdoor kitchen. With summer making its cautious approach across Europe, the time is now to throw open our increasingly popular glazed facades of sliding and bi-fold doors and welcome the outside world back into our lives. And what better way to refresh a neglected friendship than by breaking bread?
Is there really a need – and the available space – for another kitchen?
During periods of development and renovation, it’s normal for homes to double up on room typologies, adding secondary bathrooms or bonus ‘snug’ sitting rooms, for example, but is there really a need – and the available space – for another kitchen?
These ten examples of outdoor kitchen arrangements, with commentary from the architects and designers themselves, give a resoundingly positive answer to that question. Fulfilled in a range of project sizes, locations and typologies, these covered and uncovered, connected and unconnected kitchens reveal how the trending residential customisation is not only more possible than first thought, but perhaps even an essential factor in improving the liveability of outdoor spaces.
Villa Apollon in Vasiliki, Greece, by block722
block722 architects were called to create a private holiday home, joined by a separate structure that houses four guest rooms. Photo: Yiorgos Kordakis
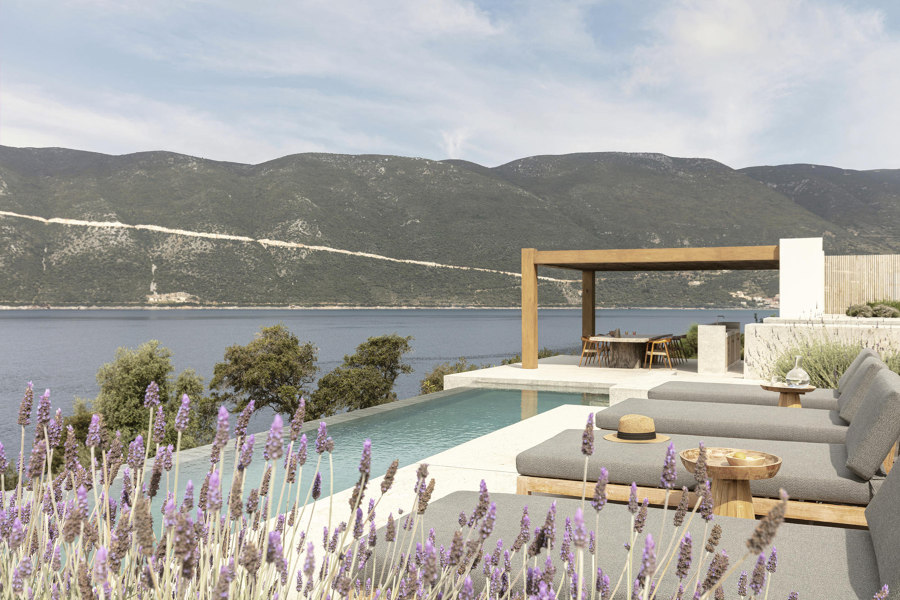
block722 architects were called to create a private holiday home, joined by a separate structure that houses four guest rooms. Photo: Yiorgos Kordakis
בLocated on a cliffside overlooking the blue waters of the Ionian Sea, Villa Apollon sits on the southern edge of the Greek Island of Lefkada. The outdoor spaces generously offer a variety of uses, embracing the outdoor way of living. The fully equipped outdoor kitchen, placed next to a swimming pool, gives onto an eat-in dining area and several seating areas, both covered and exposed to the sun.’
Villa Calma in Marbella, Spain, by Minotti & Doblas Hidalgo Arquitectos
The interior design at Villa Calma is characterised by classic elements inspired by the 1960s, such as warm wood, soft nuances and natural curves. Photo: Drumelia Real Estate
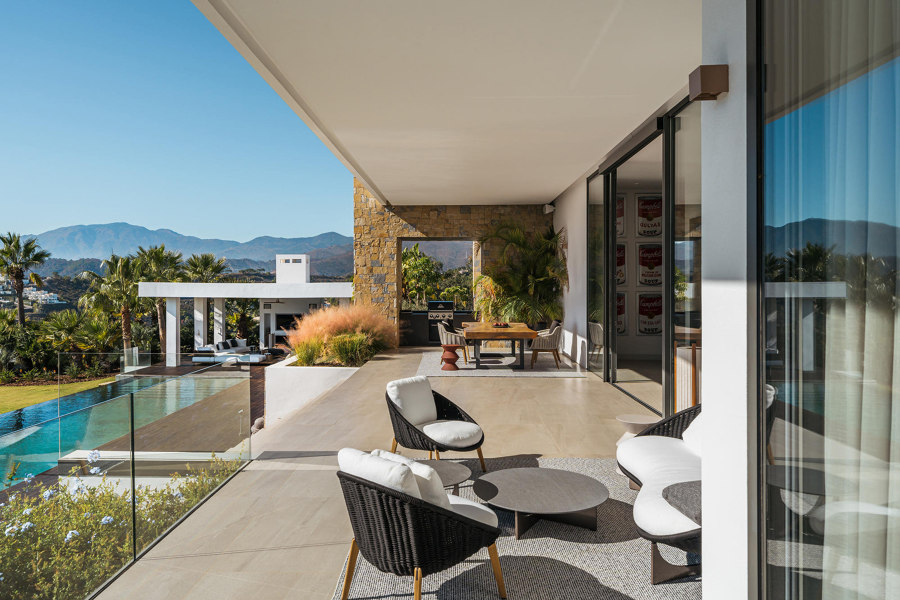
The interior design at Villa Calma is characterised by classic elements inspired by the 1960s, such as warm wood, soft nuances and natural curves. Photo: Drumelia Real Estate
בDeveloped on one level, the stunning elevated location offers a breathtaking view of the Mediterranean Sea and Gibraltar, which can be admired from the rooftop terrace. A project that fosters a reconnection with nature, the outdoor space is designed around an infinity pool, and complemented by lounge islands including a cosy living space next to the pool and a dining area and two conversation areas above.’
OSLW House in Lviv, Ukraine, by Replus Design Bureau
Replus Design Bureau expanded the old one-story cottage into a two-story house with an additional basement level. Photo: Andriy Bezuglov
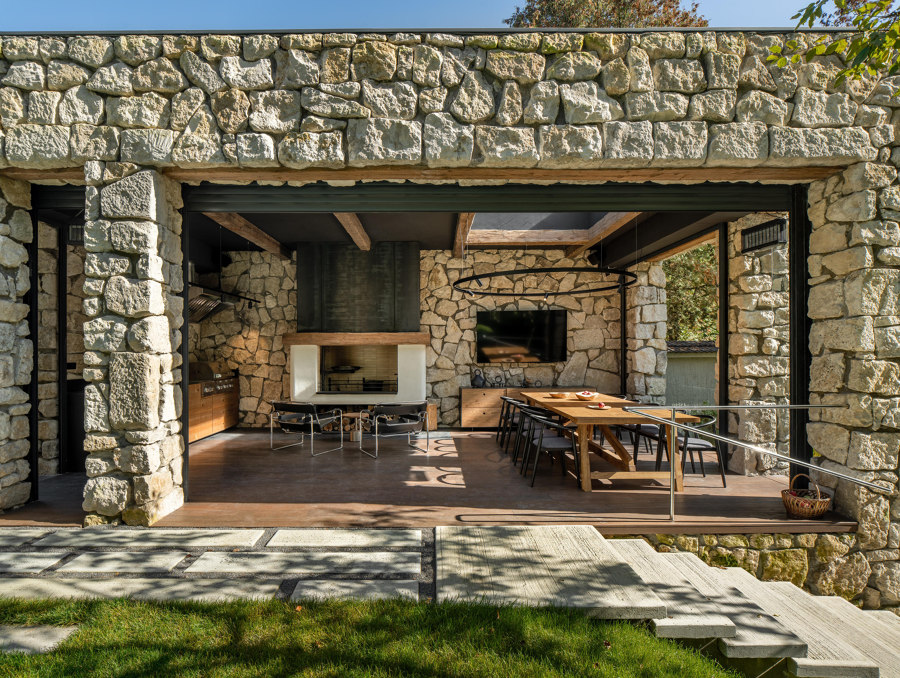
Replus Design Bureau expanded the old one-story cottage into a two-story house with an additional basement level. Photo: Andriy Bezuglov
בThis is a suburban two-storey house near a forest lake known as ‘Lviv’s Switzerland’, which prompted us to get inspired by the Swiss approach. The site’s shape is inconvenient, with a complex relief and many trees. The main goal was to integrated the architecture into the natural environment. The highlight is a large gazebo that opens onto the main lawn, with a swimming pool covered by a removable terrace.’
House RZR in Indaiatuba, Brazil, by GRBX Arquitetos
At House RZR, windows, sliding doors and permeable enclosures such as cobogó provides thermal comfort, cross ventilation, and lighting while ensuring privacy. Photo: Favaro Jr.
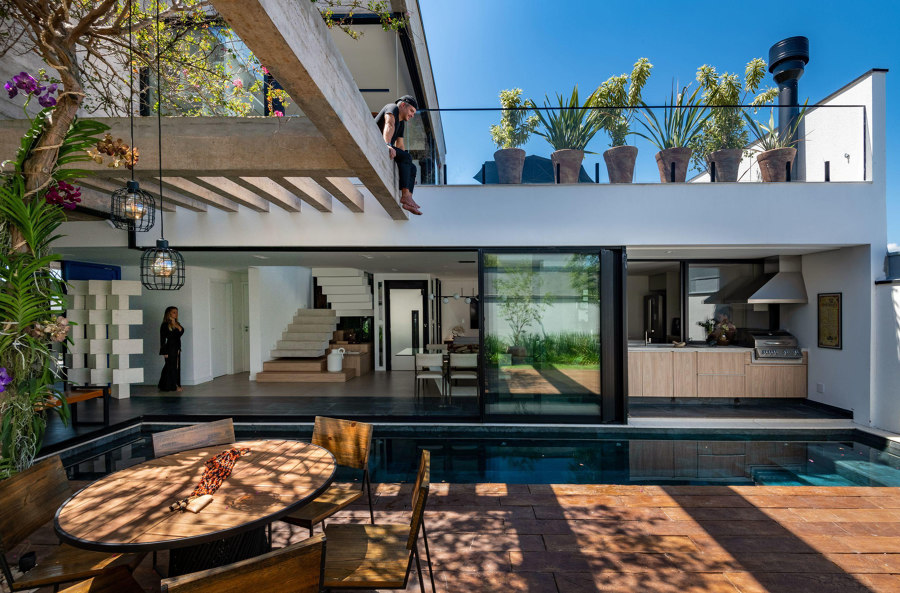
At House RZR, windows, sliding doors and permeable enclosures such as cobogó provides thermal comfort, cross ventilation, and lighting while ensuring privacy. Photo: Favaro Jr.
בThe central idea was to design the dream country house, providing seamless integration between the social spaces. We wanted to connect the internal and external environments in a fluid way, thus gaining the spatial perception of a much larger house than the land allowed. We sought the visual integration of the spaces by choosing finishes that blur the perception of inside and outside, such as the porcelain tiles of the pool and the deck that extends into the living room.’
Casa Figueira in Sydney, Australia, by Buck&Simple Architects
Casa Figueira is a home nestled into its surroundings. Quietly secluded, the topography of the site eventuates to gun barrel views of the harbour and city beyond. Photo: Prue Ruscoe
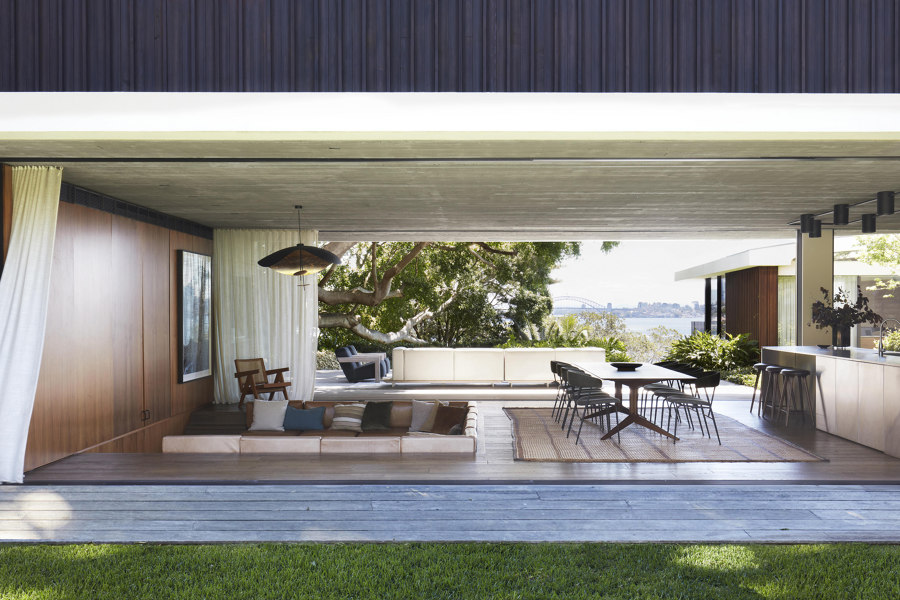
Casa Figueira is a home nestled into its surroundings. Quietly secluded, the topography of the site eventuates to gun barrel views of the harbour and city beyond. Photo: Prue Ruscoe
בWe built from an early brief, the concept of a mid-century Brazilian aesthetic, seeking to define an open-air living space framed by robust materials. The main pavilion is dominated by a solid piece stainless steel kitchen work surface and monolithic timber block; a physical and cultural nexus. The opposing side ending in a focal sunken lounge consolidating a place to sit, relax and share.’
Bighorne House in Palm Desert, US, by Whipple Russell Architects
Like a roman villa, albeit with modern architecture, the plan of Bighorne house is organized around a central entryway courtyard. Photo: William MacCollum
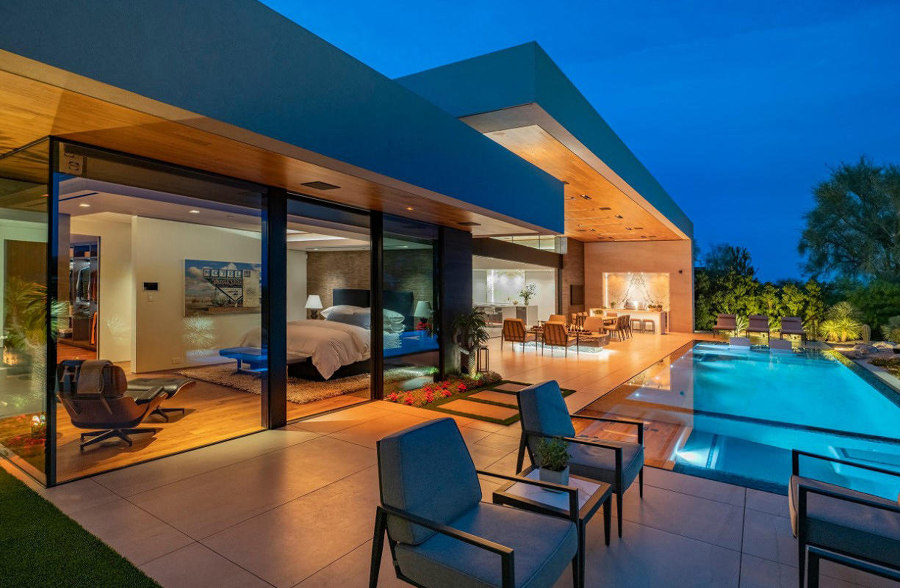
Like a roman villa, albeit with modern architecture, the plan of Bighorne house is organized around a central entryway courtyard. Photo: William MacCollum
בThe house provides a pervasive open indoor/outdoor feeling and the presence of water and light at every vantage point. With a simple yet effective use of a few key elements of Californian modernity – pergolas, transoms and clerestory windows at the roofline – the house efficiently dilutes the transition between inside and outside.’
River of Life in Curl Curl, Australia, by Sandbox Studio
A place where past and present converge, and where the river flows liberally, River of Life is also a place where every detail sensitively navigates the landscape. Photo: Katherine Lu
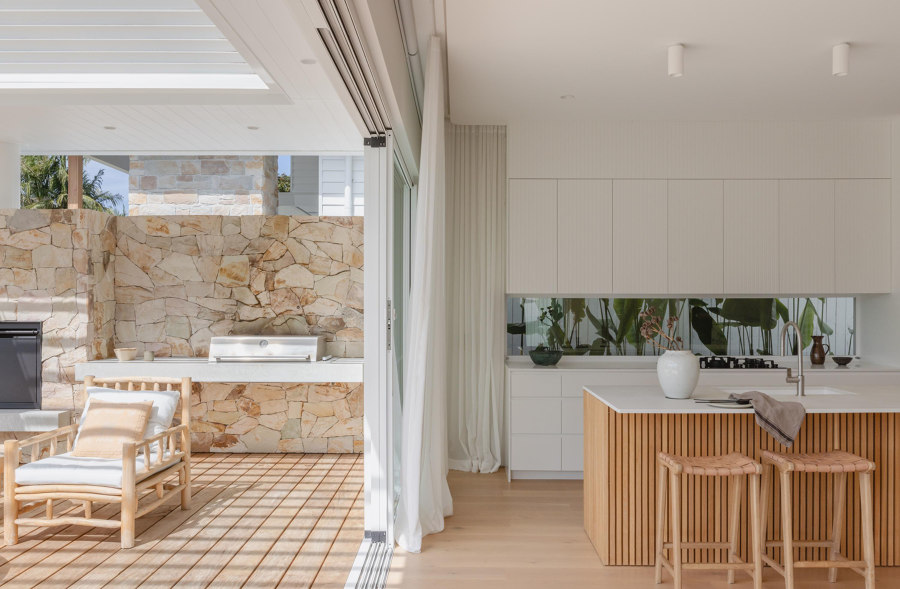
A place where past and present converge, and where the river flows liberally, River of Life is also a place where every detail sensitively navigates the landscape. Photo: Katherine Lu
בNestled into the coastline of Curl Curl and celebrating both an open and connected modern liveability, the fluid approach to its internal planning overlays the home’s flexibility for the years ahead, making connections between zones and pushing usability out into the surrounding garden.’
‘Outdoors, the landscape unfolds as a considered and curated canvas. Able to be adapted to suit different ages and functions, the flexibility of the planning is ideal for the anticipated years to come and the need to allow for separation and togetherness.’
Canning Street House in Melbourne, Australia, by Fooman Architects
Canning Street showcases how a small-footprint house can be beautiful and beneficial. Photo: Eve Wilson
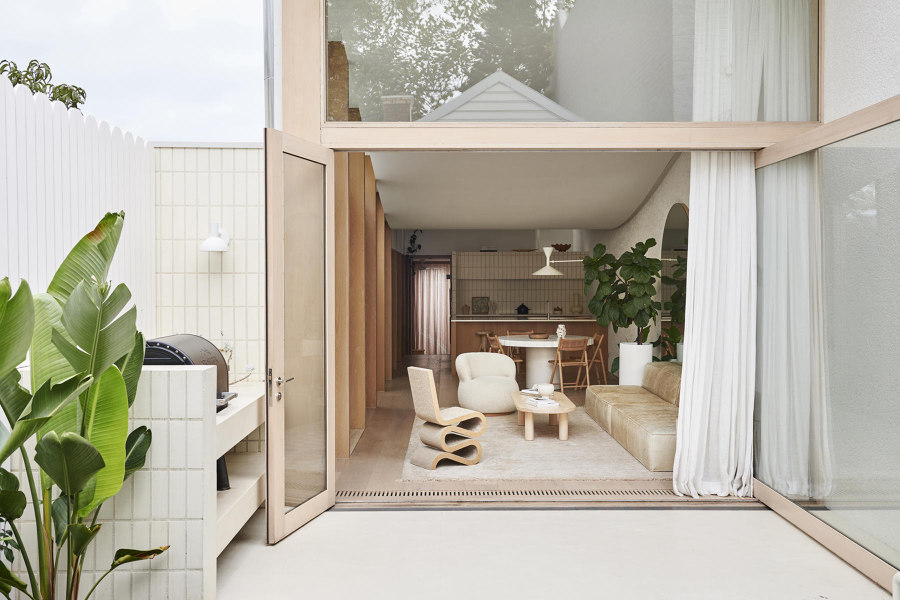
Canning Street showcases how a small-footprint house can be beautiful and beneficial. Photo: Eve Wilson
בLarge, simple design gestures create a diversity of spatial experiences within this small-footprint home. At 110 sqm, Canning Street showcases the beauty and benefits of small-footprint living, filled with spaces for family life and entertaining. Light filters through a tall glass facade that opens to the courtyard and an enclosed garden.’
Nido II House in Melbourne, Australia, by Angelucci Architects
At Nido II, each level is connected to the outside, via a central courtyard next to kitchen/dining/living and roof deck accessed from all areas within the home. Photo: Dave Kulesza
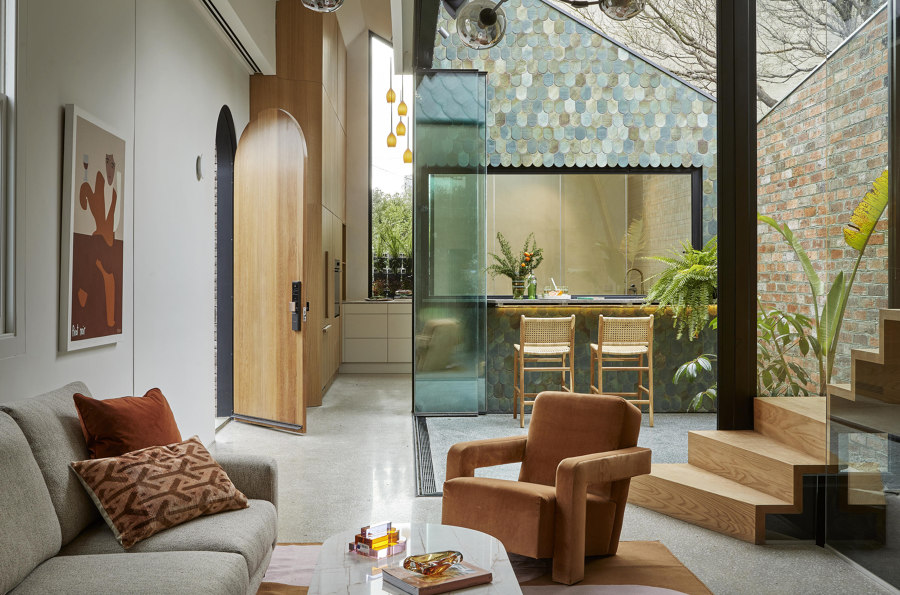
At Nido II, each level is connected to the outside, via a central courtyard next to kitchen/dining/living and roof deck accessed from all areas within the home. Photo: Dave Kulesza
בCritical to the value of small living is the ability to maximise natural light, increase open space and ensure all aspects of modern life have been catered for. Each level of the house is connected to the outside via a central courtyard next to the kitchen, dining and living areas. The kitchen is the heart of this game with food and shared eating central to the family, and the glazed walkway parallel to the courtyard introduces the high volume of the kitchen.’
Villa Walchwil in Walchwil, Switzerland, by realart architects
The architecture of Villa Walchwil merges transparent aesthetics, coziness, and functionality. Photo: Holger Jacob
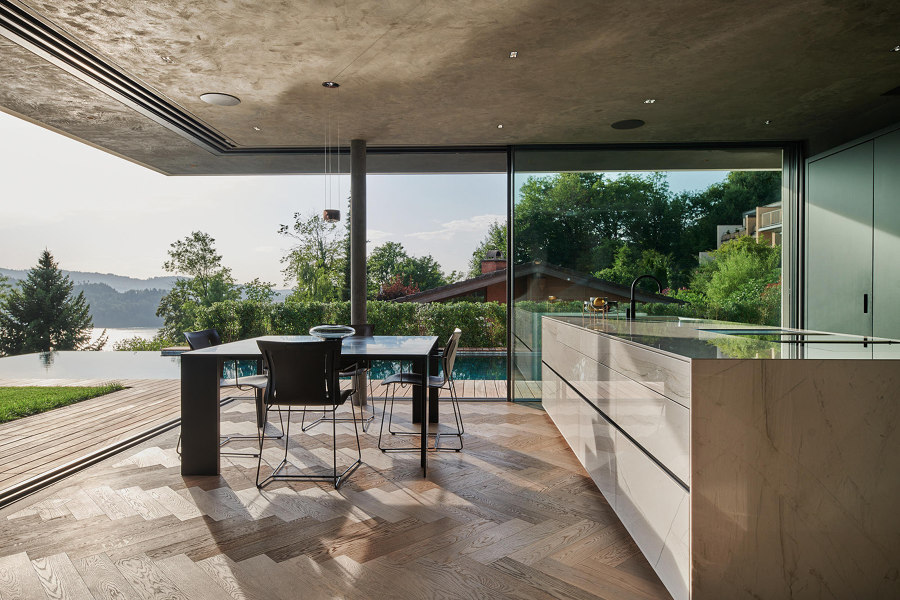
The architecture of Villa Walchwil merges transparent aesthetics, coziness, and functionality. Photo: Holger Jacob
בThe open layout creates an art and light-filled atmosphere, blurring the boundaries between the indoor and outdoor spaces. Thanks to the frameless sliding windows, this seamless transition is emphasised and enhanced. The corner opening in the kitchen is particularly impressive, as the moveable window panels expand the living space and provide a sense of boundless freedom.’
© Architonic
Head to the Architonic Magazine for more insights on the latest products, trends and practices in architecture and design

