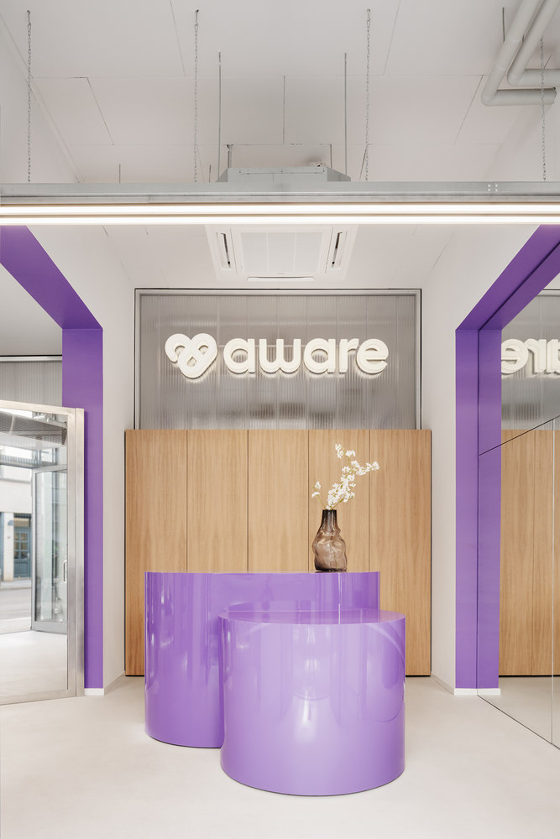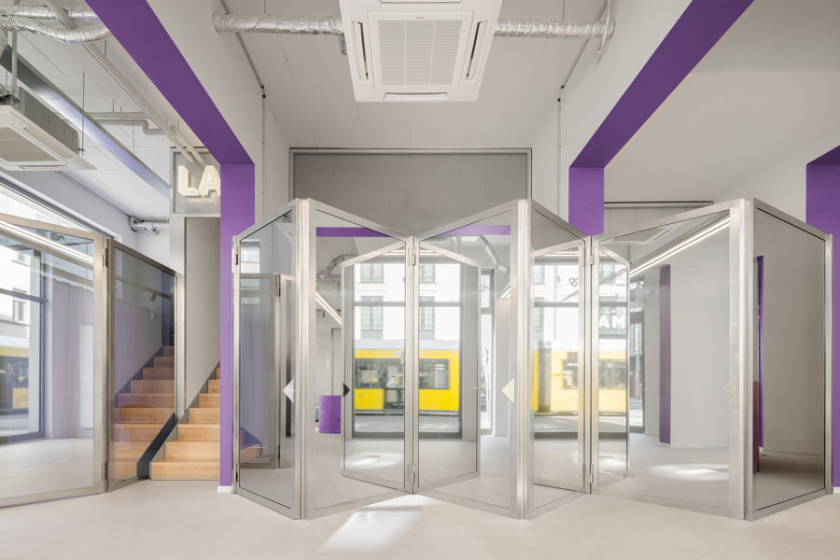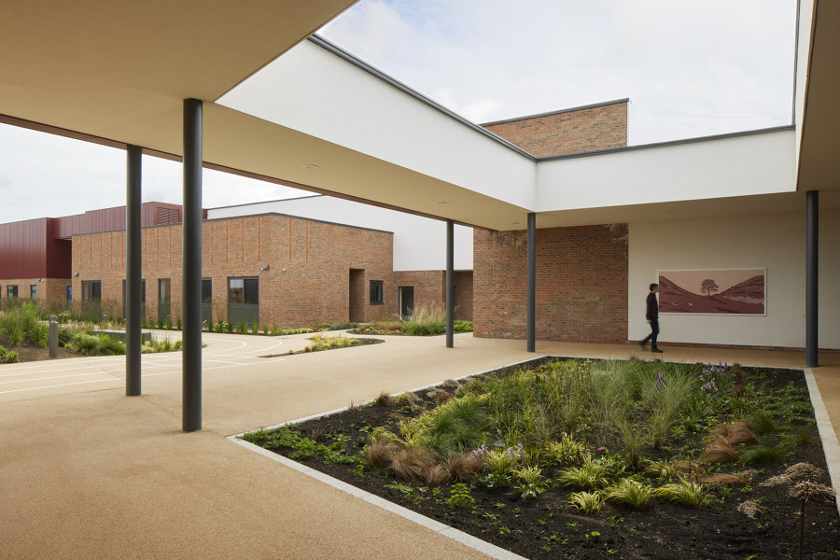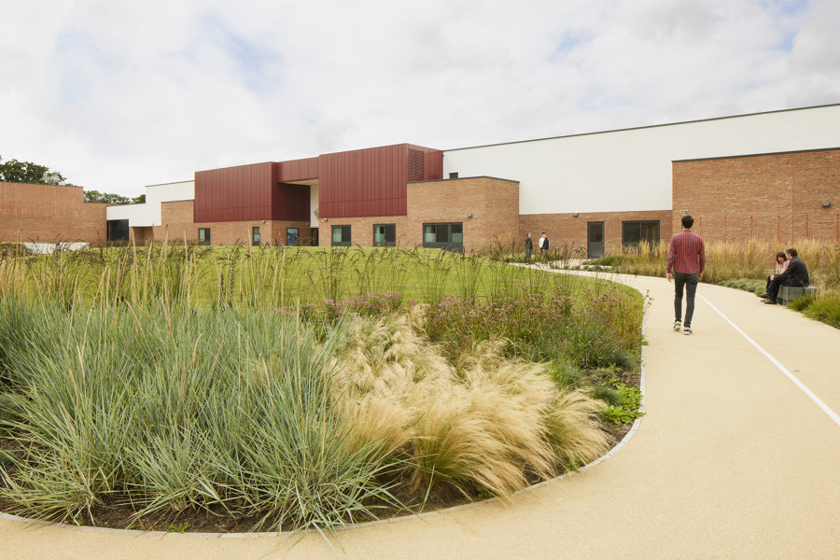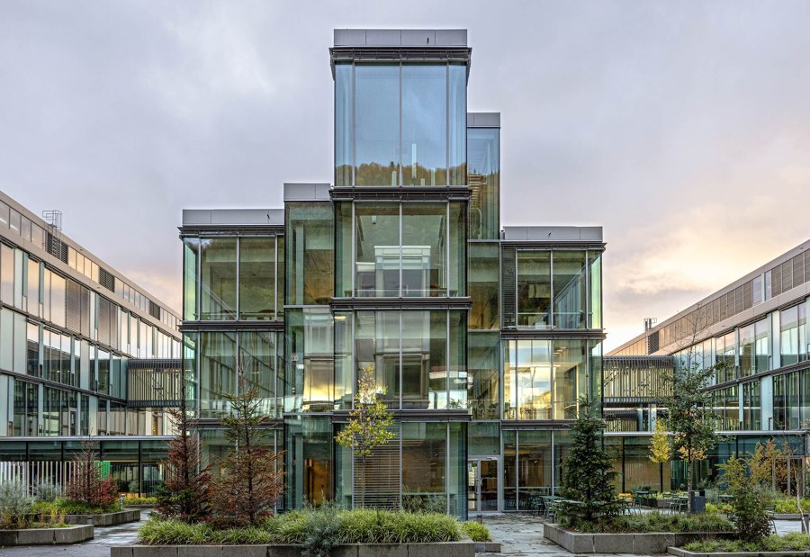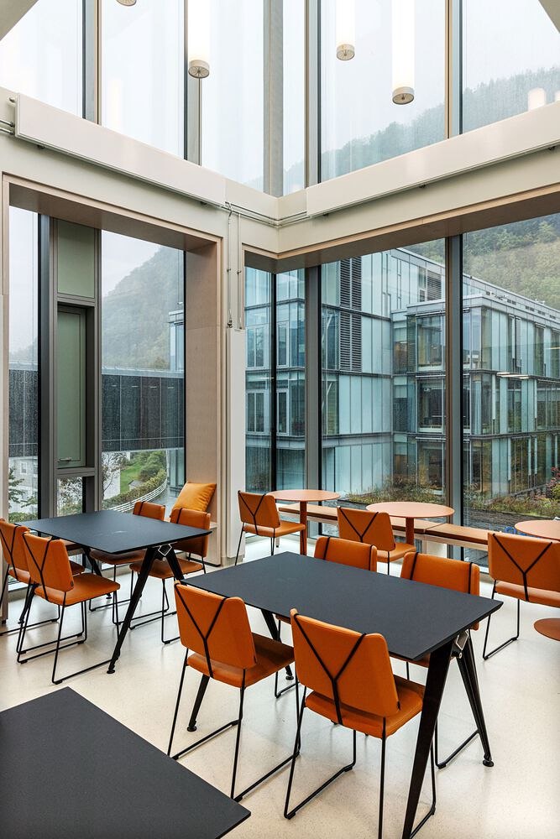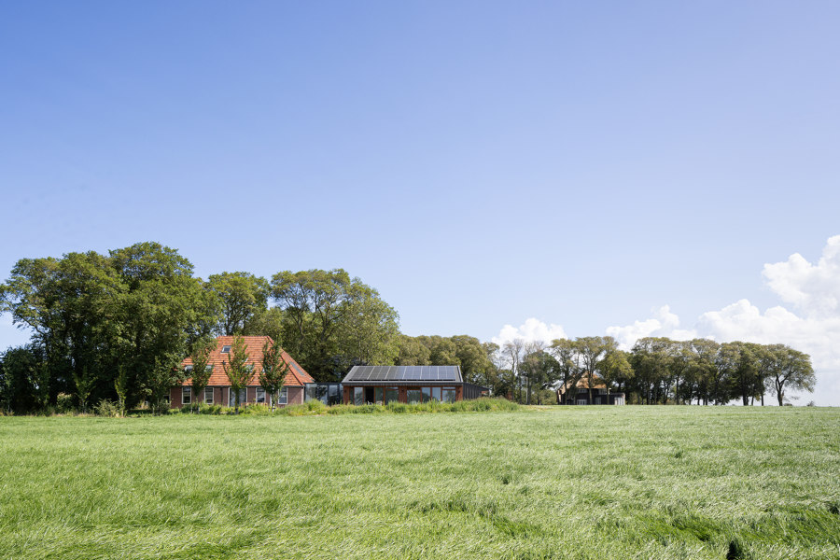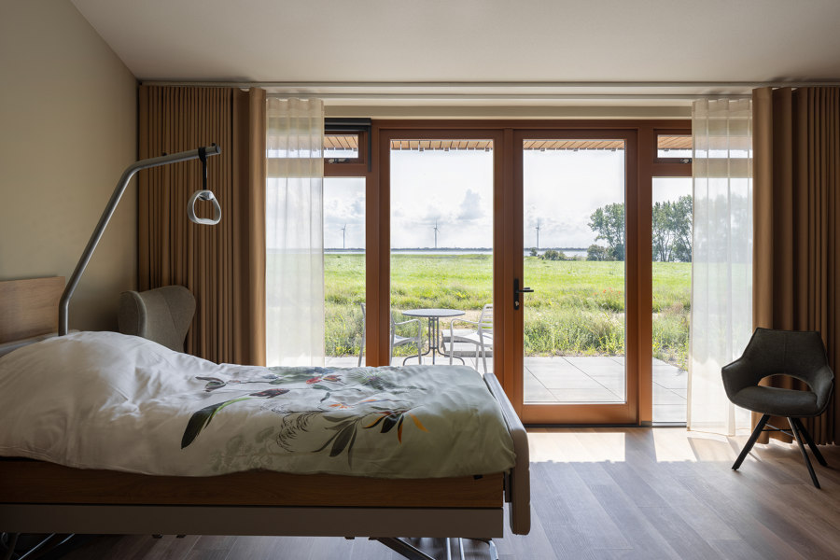Well-categorised health centres that cater to wellness
Texte par James Wormald
15.07.24
Rather than bundle everything together into one building that attempts to be everything at once, these four healthcare projects offer more concentrated wellness options.
Hospice Tweede Thuis in the Netherlands is an example of specialised health architecture that tailors both design and environment to its patients. Photo: Stijn Poelstra
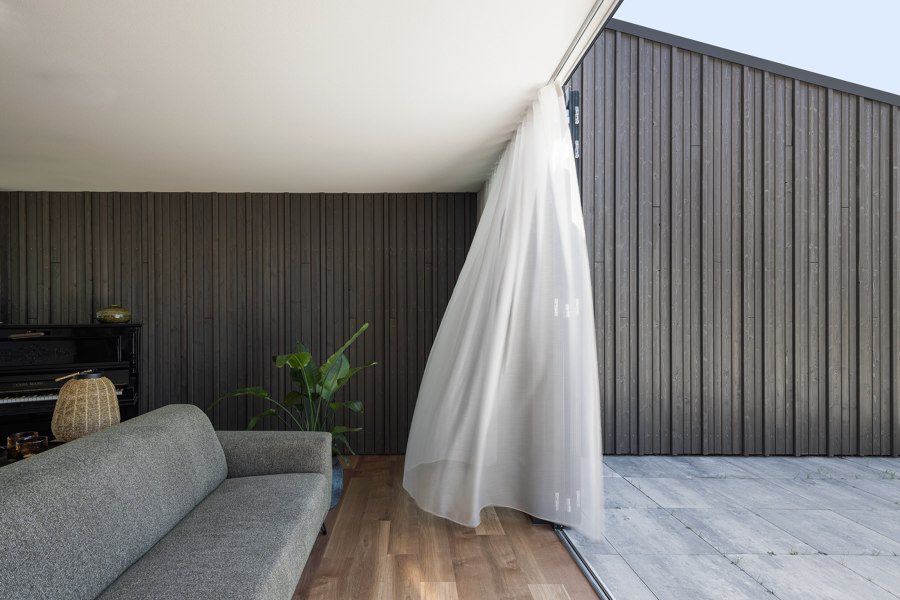
Hospice Tweede Thuis in the Netherlands is an example of specialised health architecture that tailors both design and environment to its patients. Photo: Stijn Poelstra
בI hate hospitals. They’re full of sick people.’
It’s a well-worn anthropological joke. People often do not like hospitals because of the negative memories and emotions they’re associated with. And yet, whenever you visit one there tends to be a good reason you need to, and (mostly) you come out healthier than when you went in. Hospitals are good for you, they just don’t feel like it most of the time.
'Hospitals are good for you, they just don’t feel like it most of the time'
While it makes sense for a birthing centre to be located near to, or even as a separate but connected part of, a labour ward, for example, the ability to surround oneself with the positivity of new life and away from the atmosphere of ill health and even death that clings to a hospital’s strip lighting, is a growing desire for parents-to-be.
The following projects taken from the Architonic archive are evidence that when a specific care unit is separated from the generality of a hospital environment, a more specialised design can better serve people, by not serving everyone.
At aware lab, the steel-frame glass doors of the sample booths are treated with a plastic wrap that reflects from the outside, like a mirror. Photo: Schnepp Renou
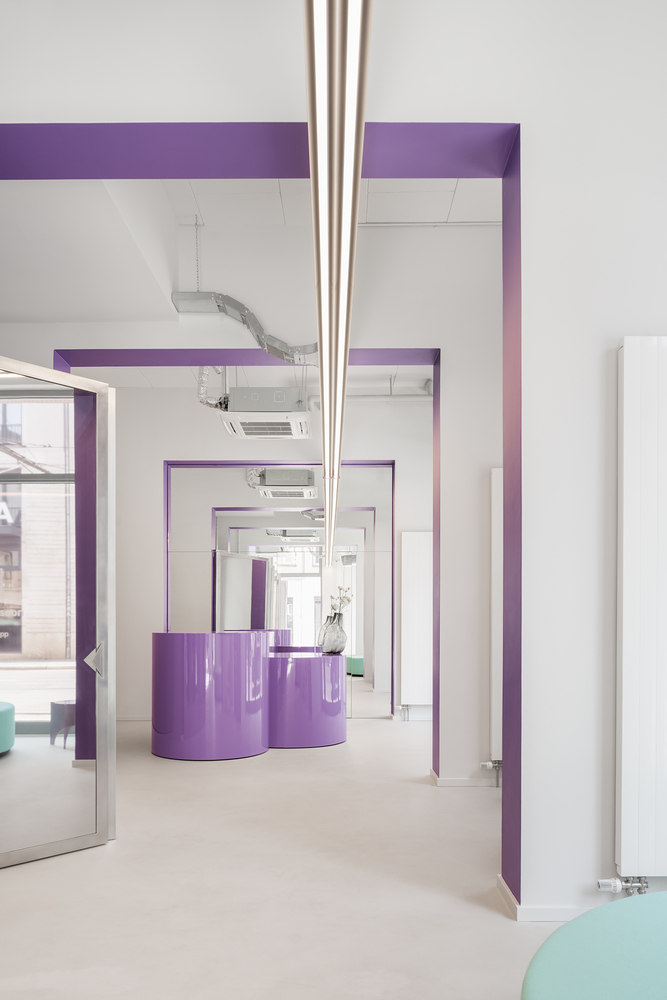
At aware lab, the steel-frame glass doors of the sample booths are treated with a plastic wrap that reflects from the outside, like a mirror. Photo: Schnepp Renou
×Aware provides services such as information and guidance based on the results of blood tests, in order to improve patient wellbeing. Opposed to providing this compassionate yet often crucial service away from the sterile and impersonal atmosphere of a large hospital or Doctor’s clinic, aware wanted to integrate the service carefully into people’s lives, in a place that felt comfortable.
The steel-frame glass doors of the sample booths are treated with a plastic wrap that reflects from the outside, like a mirror. But from the iniside, the glass allows patients to look out to the other side of the street. ‘This way, the conveniently public process of having a blood sample taken in the middle of the city becomes an easy, open experience, without giving up their privacy’, explains the architects, Kessler Plescher Architekten. ‘Anyone standing on the outside of the cabins will only see the city reflected in the mirrors.’
Sycamore facility provides inpatient accommodation for 72 male patients with a range of forensic mental health needs, including complex personality disorders and/or learning disabilities. Photo: Martin Foster
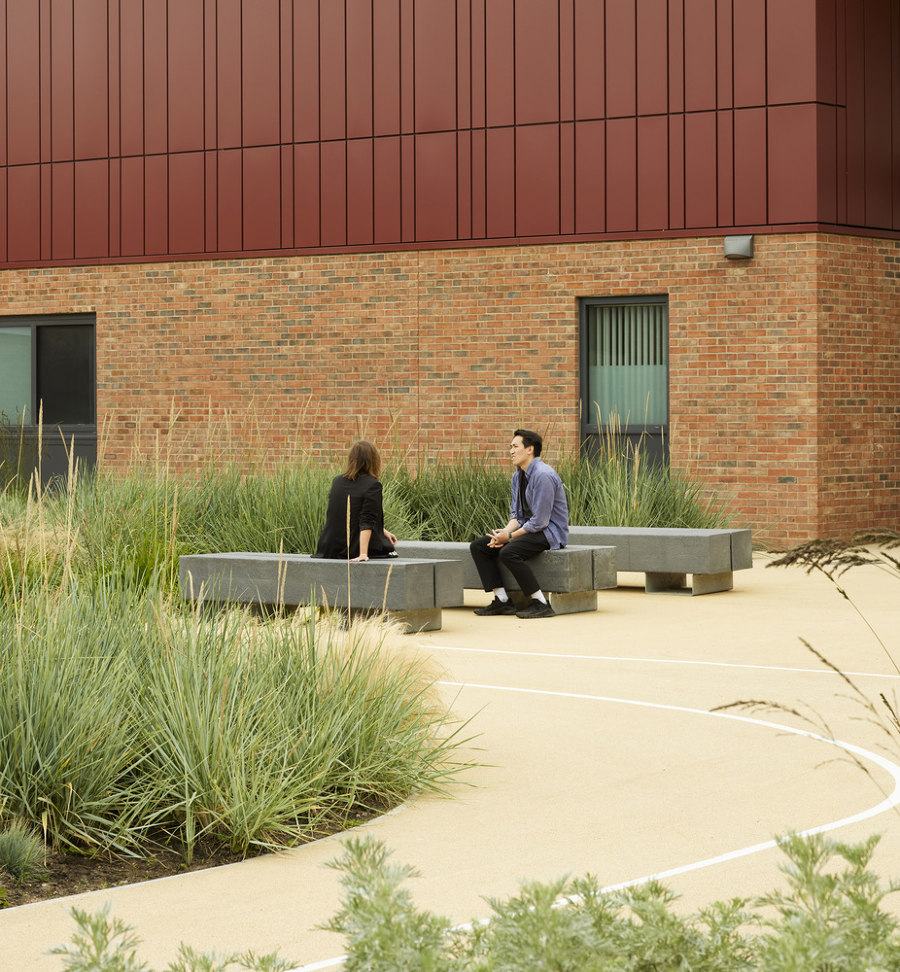
Sycamore facility provides inpatient accommodation for 72 male patients with a range of forensic mental health needs, including complex personality disorders and/or learning disabilities. Photo: Martin Foster
×Although actually still a part of Northgate Park Hospital in Northumberland, Sycamore is ‘developed around the concept of a village campus,’ say its architects, Medical Architecture, with ‘a wide variety of indoor and outdoor settings for relaxation and activity.’
‘In secure mental health inpatient units, boredom leads to challenging behaviours and poor physical health,’ explain the architects. So, being a medium-security mental health facility, Sycamore makes certain to take advantage of its freedoms, and its ‘rich landscaping with integrated security measures’ gives patients the ability to do the same.
‘Boredom leads to challenging behaviours and poor physical health’
By arranging six patient wards around a large recreation courtyard, the architecture provides a natural but secure boundary, without the need for intimidating security fences. With full inclusivity in mind, the courtyard is split into large but distinctive zones. The ‘Passive’ zone provides refuge with restful places to rest amongst nature, while the ‘Active’ zone includes activity spaces such as a walking track and trim trail.
Glasblokkene is one of the world's first fully digital and hence resource efficient hospital construction projects. Photo: Jiri Havran
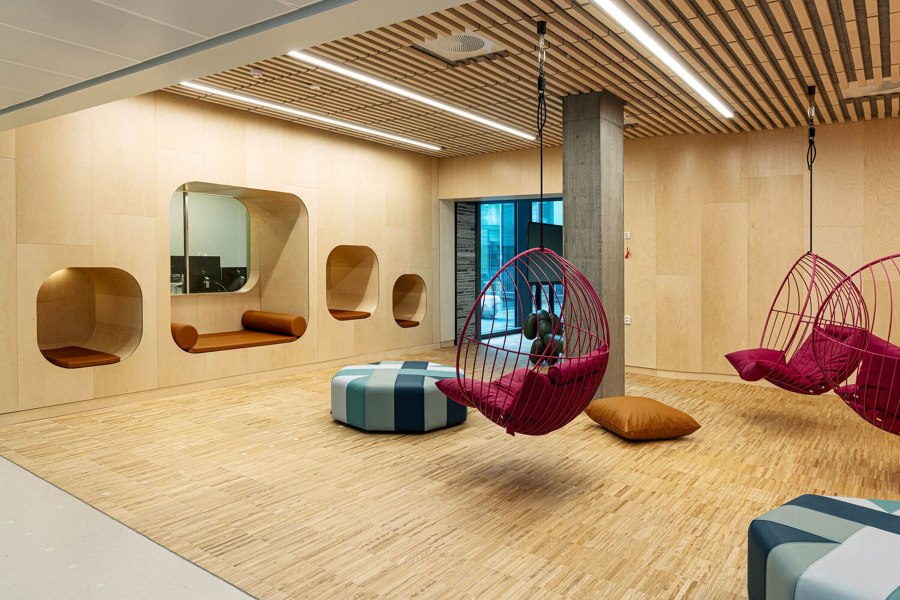
Glasblokkene is one of the world's first fully digital and hence resource efficient hospital construction projects. Photo: Jiri Havran
×The Glasblokkene at Haukeland University Hospital is a specialist healthcare centre focusing on women and child patients, where experts in female and paediatric care, along with architecture and design, converge in a dedicated facility. The concept begins by ‘breaking down the building mass in narrow tangents,’ explain the architects, ‘allowing natural light to flow abundantly into the hospital and create an immediately warm and inviting atmosphere inside.’
‘Let children be children, even when they are patients’
Another focus for the hospital is its bespoke, child-centric interiors. A large play area in the entrance, for example, allows playing children to be visible – and thus fosters a positive energy – upon arrival, while ‘custom-designed furniture in warm, natural materials and vibrant colours aims to minimise institutional features. A paramount objective of Glasblokkene is to let children be children, even when they are patients.’
Hospice Tweede Thuis is located in scenic Westerland near de Waddenzee in the Netherlands. Photo: Stijn Poelstra
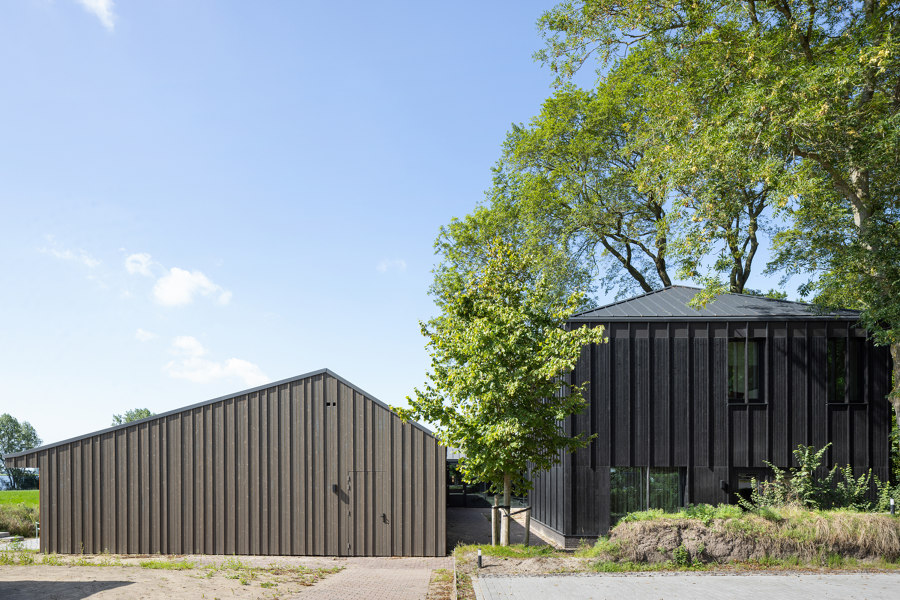
Hospice Tweede Thuis is located in scenic Westerland near de Waddenzee in the Netherlands. Photo: Stijn Poelstra
×The purpose of a hospice is to allow people to live out their final days in as much dignity and comfort as possible. For those who choose to do so at Het Tweede Thuis, the end-of-life environment provides ‘blooming gardens, stately trees and a breathtaking view of the meadows of Westerland,’ describes its architects Marc Prosman Architecten.
A place that breathes tranquility and solace, the wooden construction and subtle finish of individual apartments and a unique ‘Farewell House’ in the middle of a central courtyard serve as a contemplative space. ‘Shaped like a haystack, the Farewell House’s elevated auditorium, designed for peace and reflection, presents a majestic panoramic view, ideal for moments of silence.’
© Architonic
Head to the Architonic Magazine for more insights on the latest products, trends and practices in architecture and design

