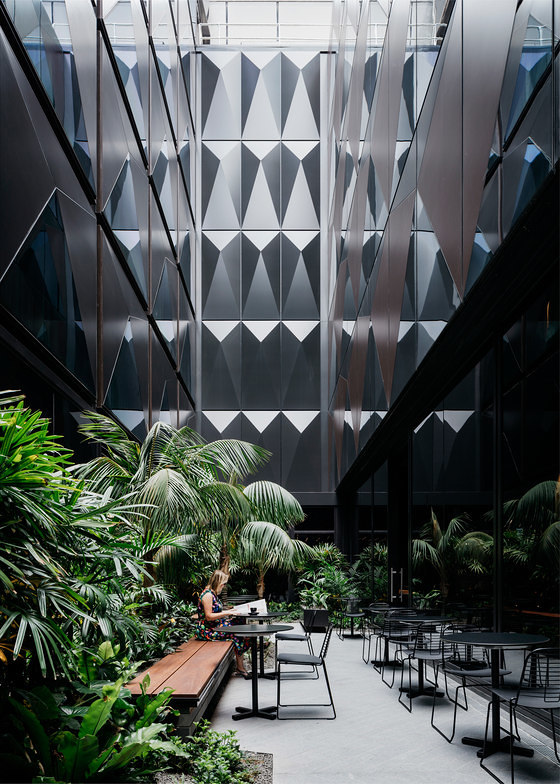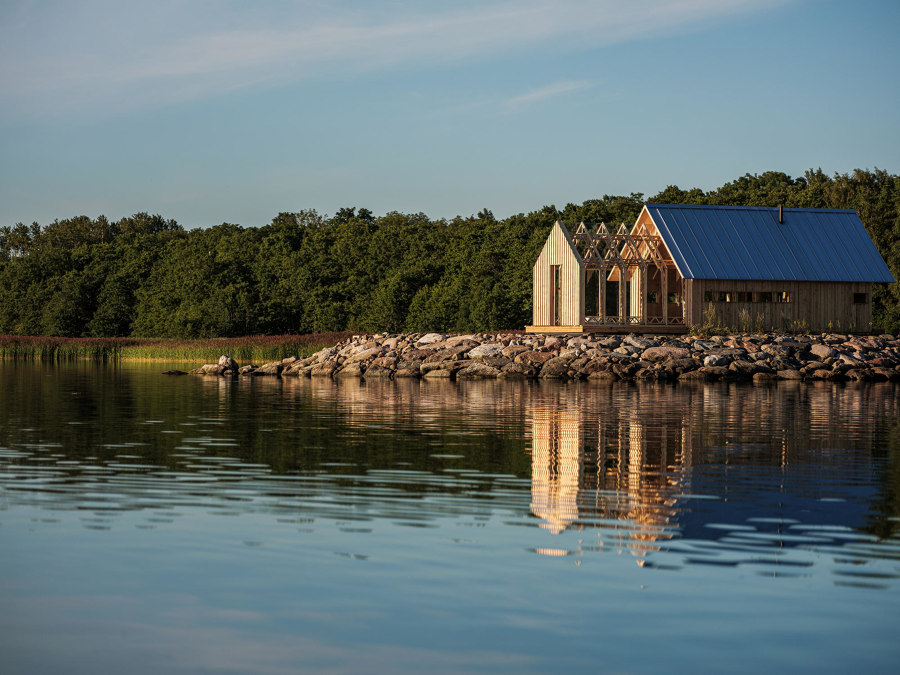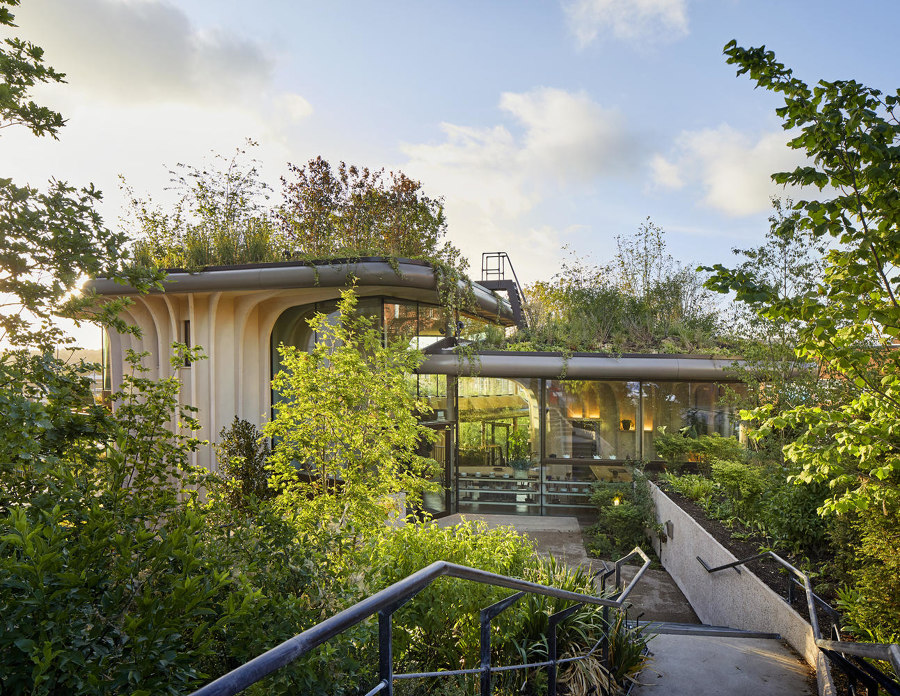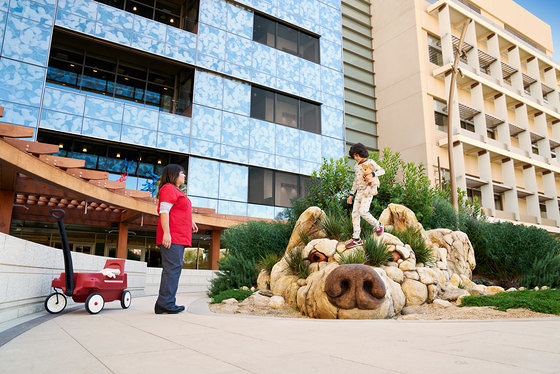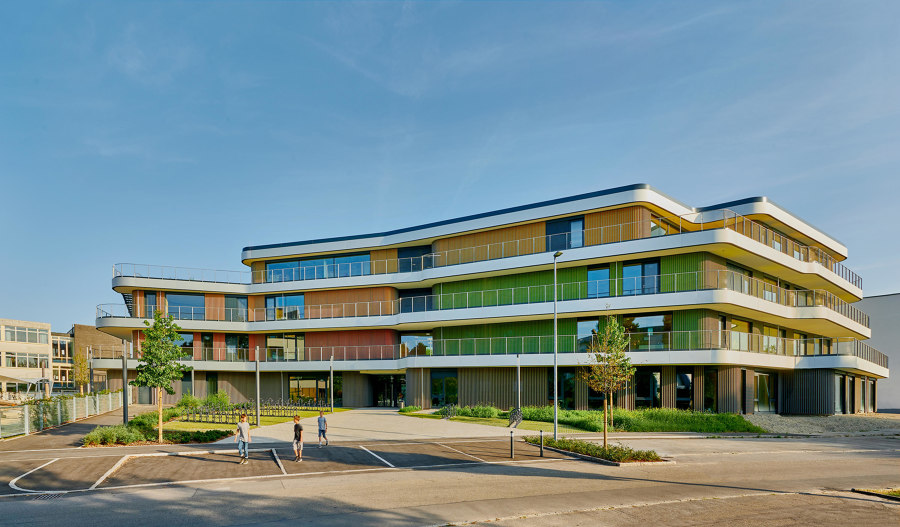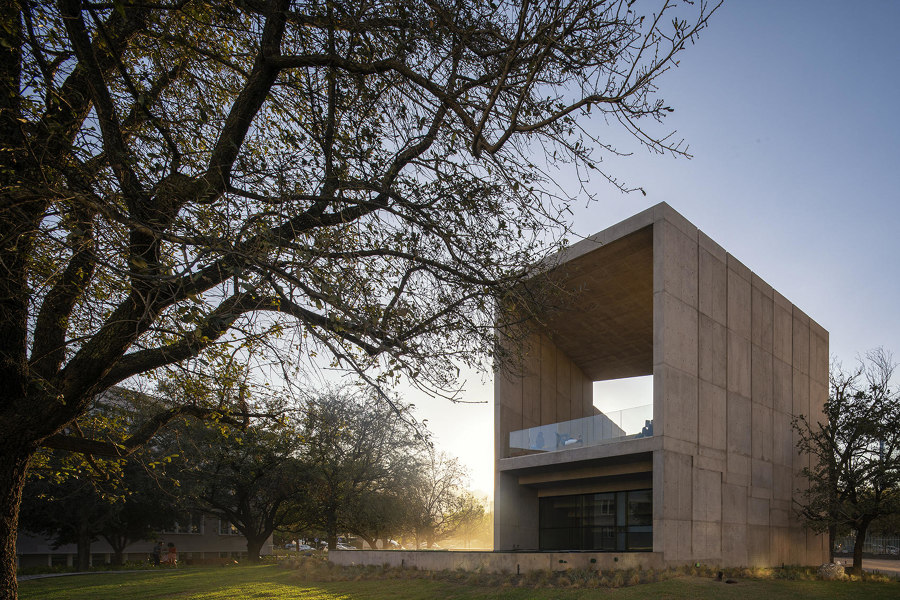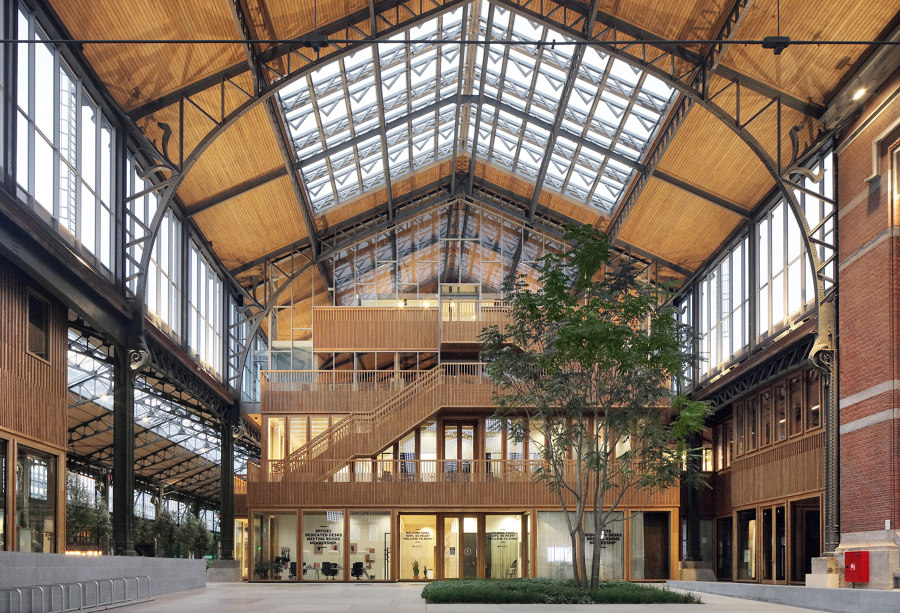What is biophilic design, and can it save the planet?
Texte par James Wormald
01.03.22
The practice of biophilic design – using plants and green space to improve health and wellbeing – is an important tool, but can it solve the environmental crisis too?
The Cabin Anna pre-fab is a flat-pack holiday home retreat that gives each living space a choice of shell. Photo: Tōnu Tunnel & Jorrit 't Hoen
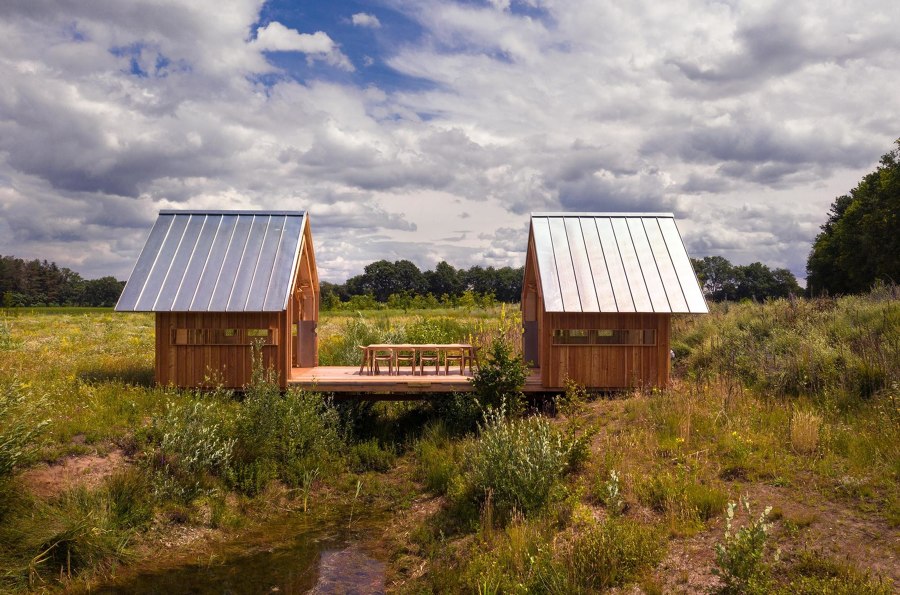
The Cabin Anna pre-fab is a flat-pack holiday home retreat that gives each living space a choice of shell. Photo: Tōnu Tunnel & Jorrit 't Hoen
×Making environmental choices in the products we buy or the food we eat is often seen as something we must force ourselves to do, representing the more expensive, more labour-intensive option. But there are benefits beyond wearing a smaller carbon boot.
Biophilic design is simply the understanding that our photosynthesising friends offer more direct physical and mental health benefits
Practised for centuries, if not millennia, biophilic design is simply the understanding that our photosynthesising friends offer more direct physical and mental health benefits to humanity, too, and ensuring they have a place in our lives.
Here are eight examples of projects that use different types of biophilic design to connect us to the natural world, and maybe improve it in return.
West Hotel's tropical atrium (top) and Cabin Anna's insulated, glass or completely open sliding sections (middle, bottom). Photos: Felix Forest (top), Tōnu Tunnel & Jorrit 't Hoen (bottom)
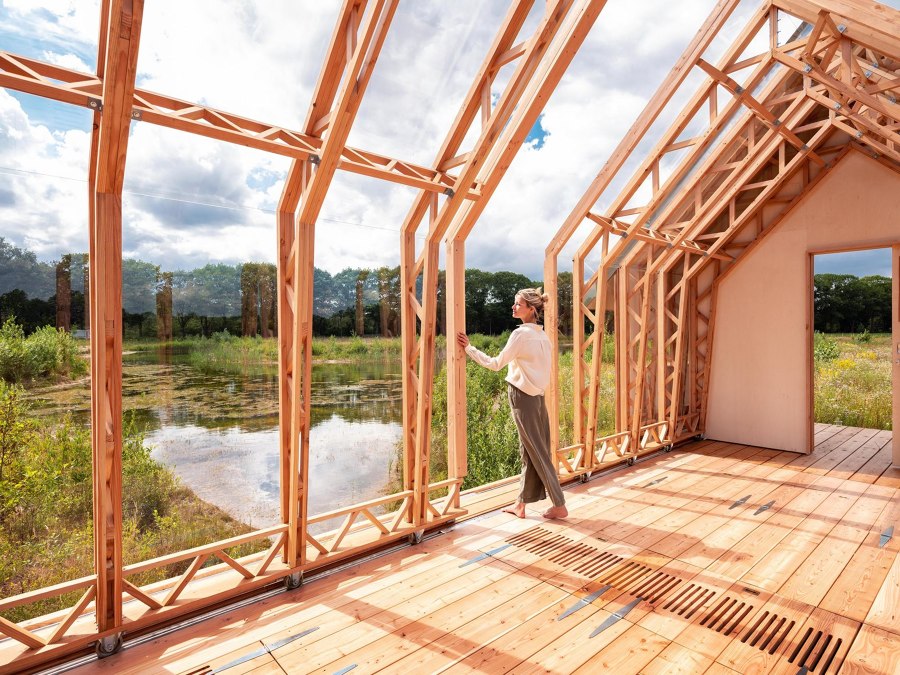
West Hotel's tropical atrium (top) and Cabin Anna's insulated, glass or completely open sliding sections (middle, bottom). Photos: Felix Forest (top), Tōnu Tunnel & Jorrit 't Hoen (bottom)
×Hospitality
At its central city location, Sydney’s West Hotel reconnects busy visitors with calming nature in a tranquil courtyard, filled with tropical vegetation that shines in unfiltered sunlight, or releases a natural scent in rain, allowing its clientele to wash away their vacation or business trip stress – even if they’re just waiting for the lift.
While the West Hotel invites nature into the building, Cabin Anna – designed by Caspar Schols and available to book in Dutch nature reserves – positions the building in nature. The holiday homes combine sliding glass-covered exoskeleton frames and other sliding enclosed sections with a fixed floor, meaning visitors can slide the transparent or solid walls and roof back and forth, determining how they experience the location. Instead of opening a window for fresh air, they can open the entire house.
Maggie's Centre Leeds is tucked away in a bubble of nature (top) and the Lucile Packard Children's Hospital has outdoor spaces to play and rest (middle, bottom). Photos: Hufton+Crow (top), Steve Babuljak (middle), Emily Hagopian (bottom)
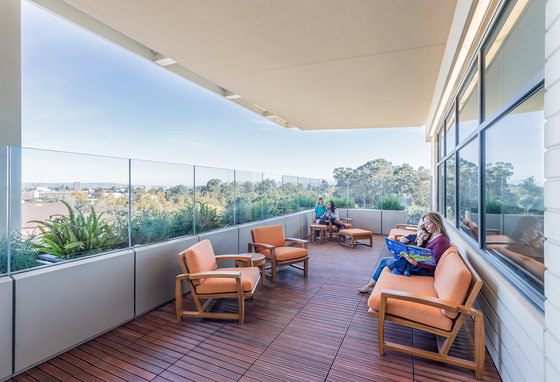
Maggie's Centre Leeds is tucked away in a bubble of nature (top) and the Lucile Packard Children's Hospital has outdoor spaces to play and rest (middle, bottom). Photos: Hufton+Crow (top), Steve Babuljak (middle), Emily Hagopian (bottom)
×Healing
Cancer care is, understandably, focused heavily on the technologies of both detection and treatment. While huge improvements have been made in the recent past, however, treatment is still a harrowing and traumatic process, for patients and their families. The Maggie’s Centre charity provides emotional and practical support during this time, in specialist venues on hospital sites. The Maggie’s Leeds Centre, in Leeds, UK, has been designed with communal areas, including a roof garden, inspired by the local Yorkshire woodland and featuring native English species of plants and evergreen, keeping its warmth during the winter months, inside and out.
The Lucile Packard Children’s Hospital in Stanford, USA, meanwhile, uses biophilic design not just with the planting of wild onsite gardens and seating and play areas, but with wide-open windows and terraces, and the use of natural colours, materials, patterns and motifs throughout the interior treatment, recovery and waiting spaces, too.
The Gotthard-Müller School (top) and TEC's Reflection Space (middle) with interior waterfall (bottom). Photos: David Matthiessen (top) and Takker de Arquitectura X (middle, bottom)
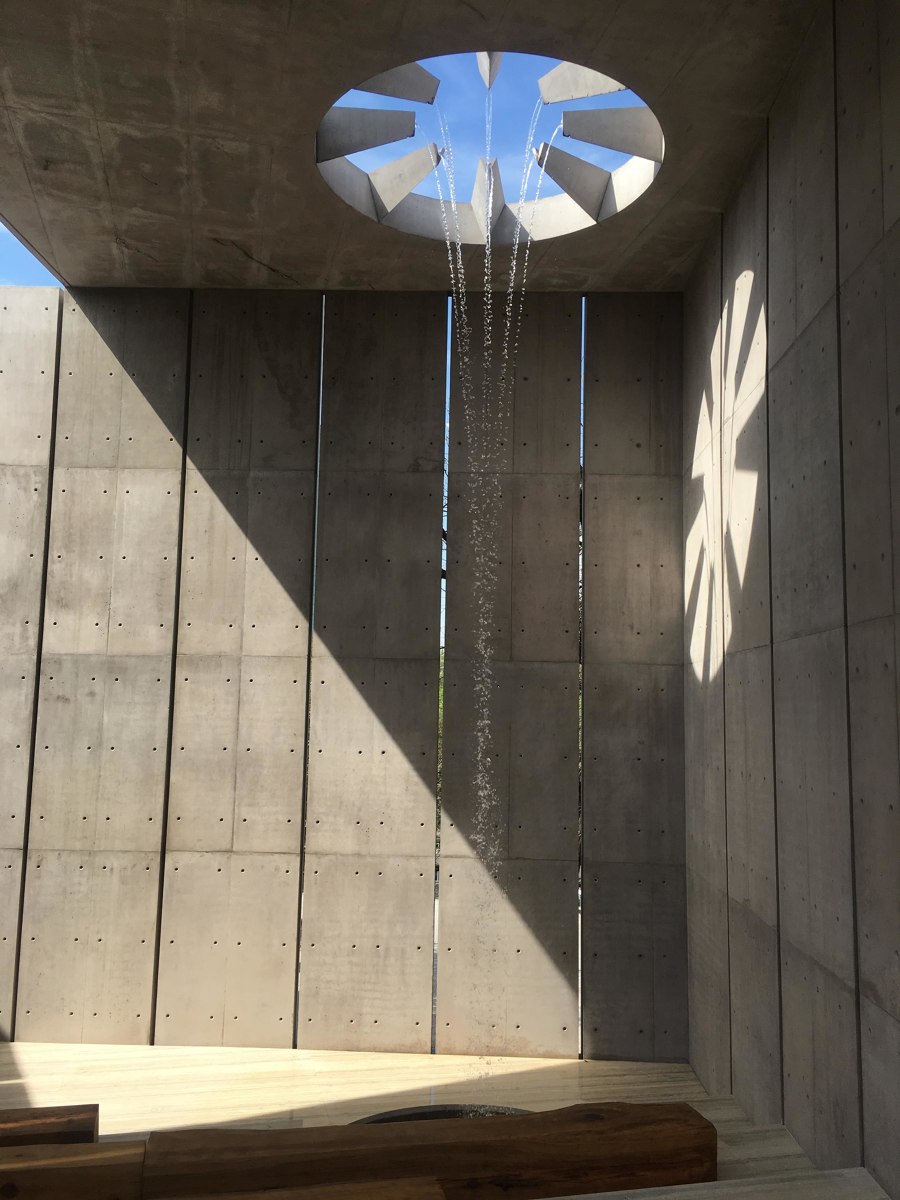
The Gotthard-Müller School (top) and TEC's Reflection Space (middle) with interior waterfall (bottom). Photos: David Matthiessen (top) and Takker de Arquitectura X (middle, bottom)
×Education
Childhood can be filled with stresses and anxieties for all children, no matter their physical health or abilities. So providing areas of sanctuary is equally as important at school as it is at home.
The Gotthard-Müller School in Filderstadt, Germany, features planted community landscaped outdoor areas, overlooked by balconies which run the length of the building. These, along with wide, colour-coded interior halls give students many places to sit and communicate.
Providing areas of sanctuary is equally as important at school as it is at home
TEC in Monterrey, Mexico, is an internationally-renowned university that sculpts the next generation of business leaders and creative thinkers. The Reflection Space, with its wide-open ends and a unique interior waterfall, is a TEC building that helps its students experience and understand the environment.
Stefano Boeri Architects' Easyhome Huanggang Vertical Forest City Complex creates mini-parks with trees and shrubbery planted on each enclosed balcony's canopy. Photo: RAW VISION studio
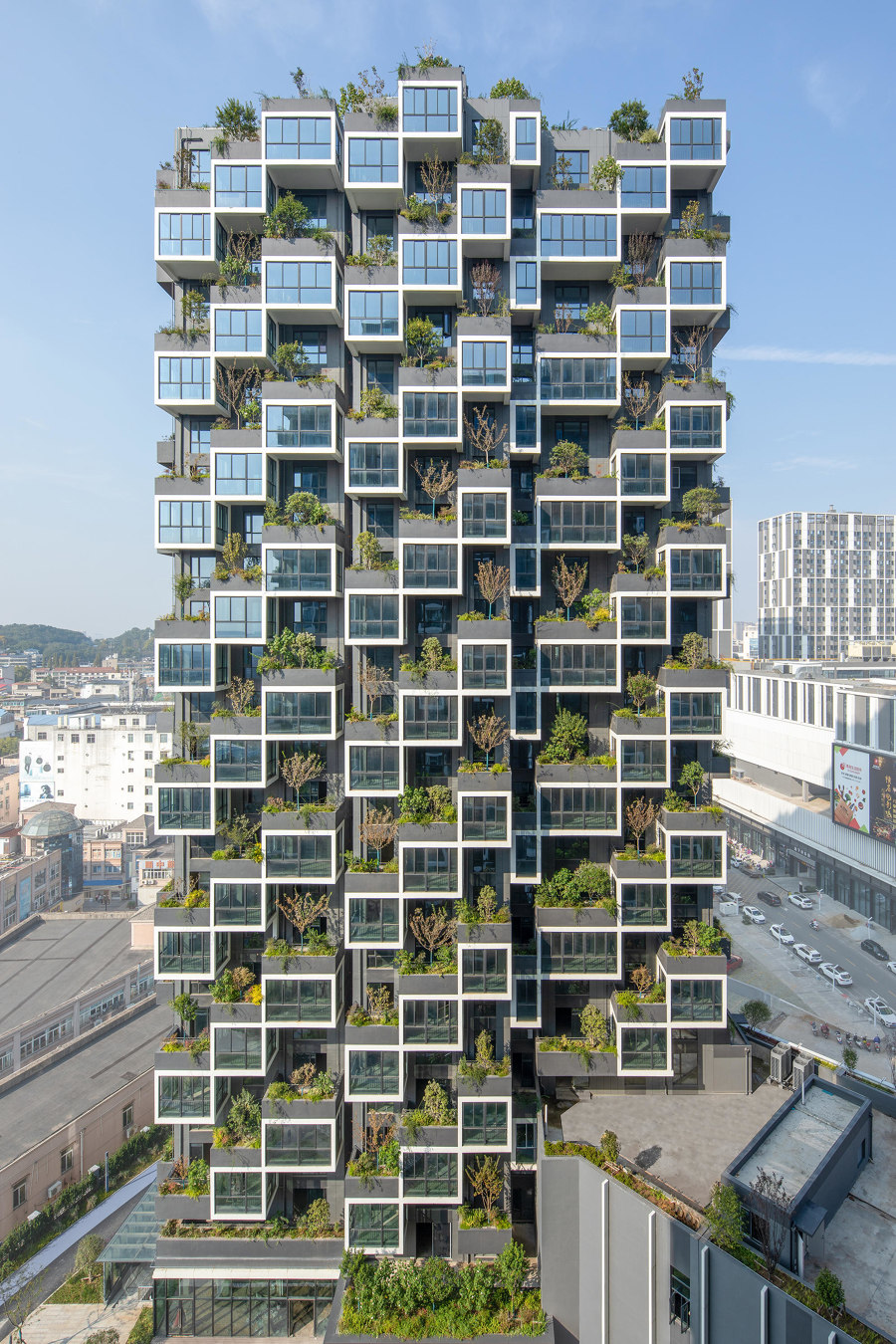
Stefano Boeri Architects' Easyhome Huanggang Vertical Forest City Complex creates mini-parks with trees and shrubbery planted on each enclosed balcony's canopy. Photo: RAW VISION studio
×Residential
A good understanding of biophilic design can help humanity by aiding physical and mental health, but what about helping the planet? How do we solve something like the housing crisis, for example, without worsening the environmental one?
Replacing 200 sqm of untouched green space by scattering a few pot plants is a drop in the rising ocean, but Stefano Boeri Architects may just have given us the answer. The firm’s Easyhome Huanggang residential tower – they call it a Vertical Forest – complex includes almost 2,500 sqm of perennial grass, nearly 5,000 shrubs and over 400 trees, replacing more than 22 tonnes of CO2 with 11 tonnes of O2, every year.
The Gare Maritime Workspace is a covered city with workplaces, retail units and wide boulevards, surrounding a central event space and gardens. Photos: Filip Dujardin © Neutelings Riedijk Architects
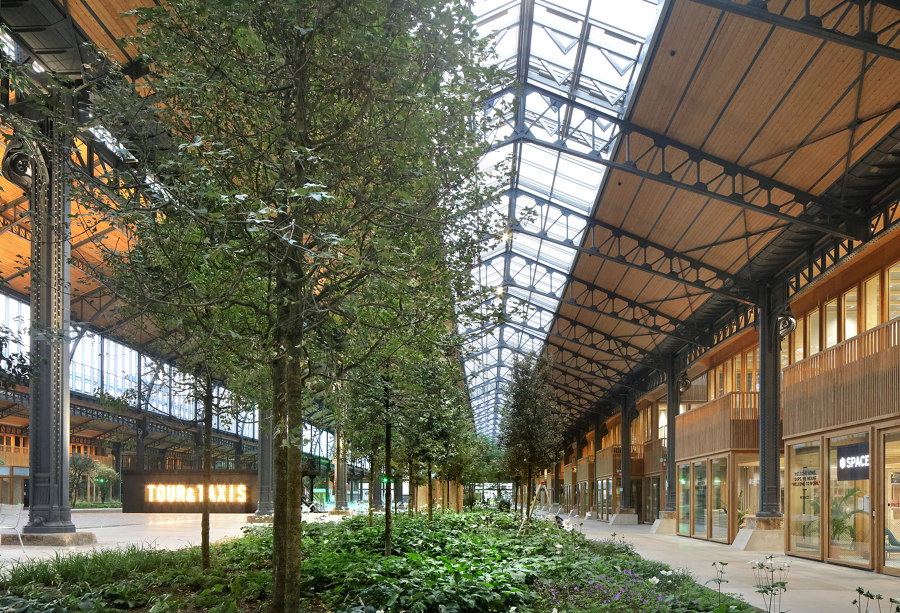
The Gare Maritime Workspace is a covered city with workplaces, retail units and wide boulevards, surrounding a central event space and gardens. Photos: Filip Dujardin © Neutelings Riedijk Architects
×Adaptive reuse
The construction industry and environmentalists often seem at polar ends of a constant argument. One shouting about the need for ‘housing, infrastructure and services’, and the other screaming warnings of ‘lost habitats, low air-purity and flooding’. It can be impossible for land planners to find a middle ground to please both sides.
Adaptive reuse, however, avoids the need to sacrifice fresh, green land for building sites, by simply reusing previous brownfield ones. The Gare Maritime Workspace, however, in Brussels, Belgium, helps tip the scales back the other way, turning the gargantuan structure – once Europe’s largest freight railway station – into a covered city, complete with workspaces, retail and green-filled public gardens.
© Architonic

