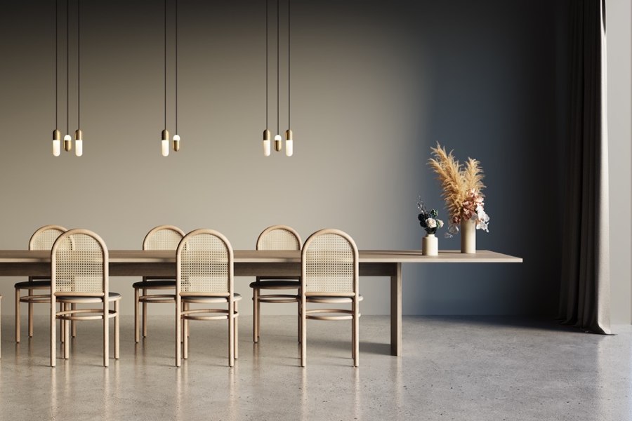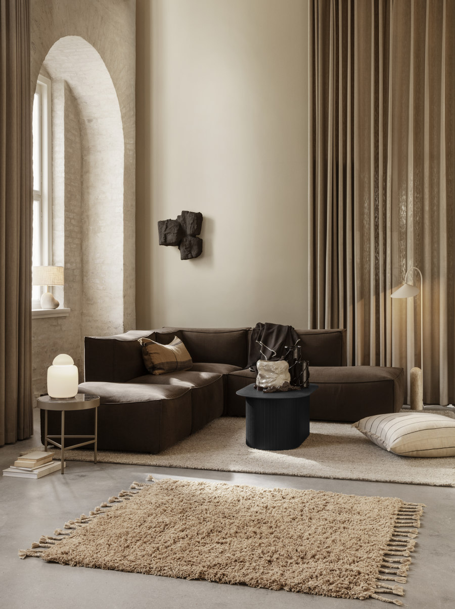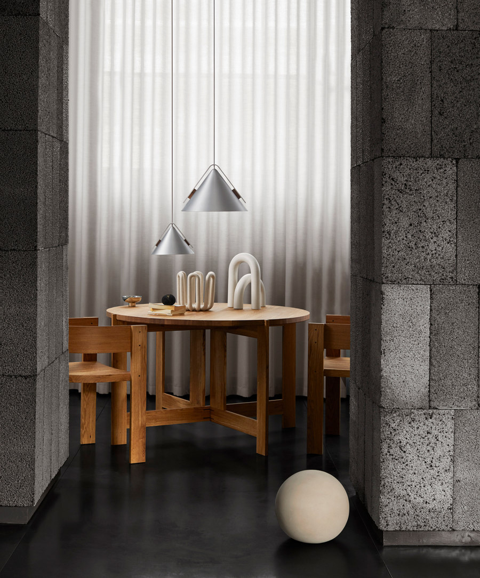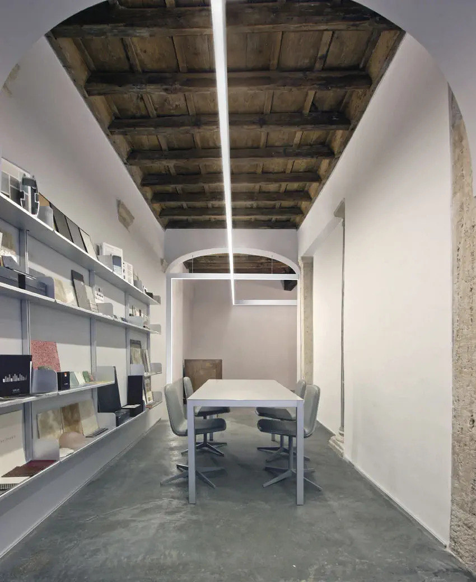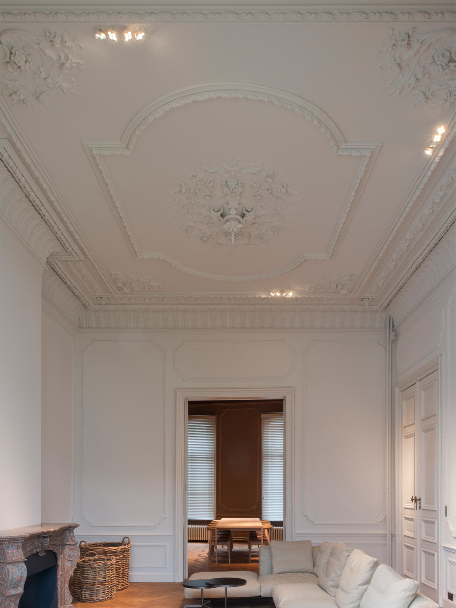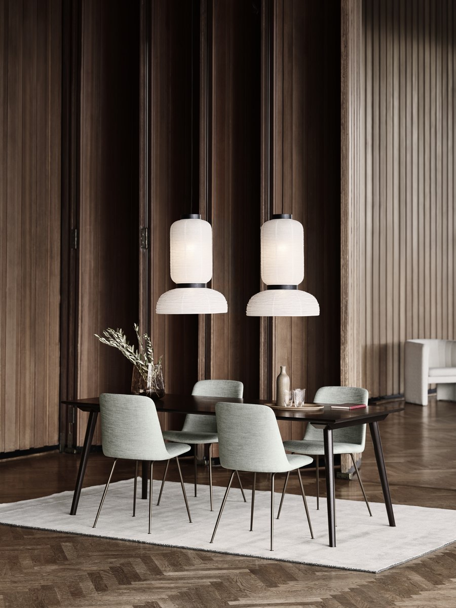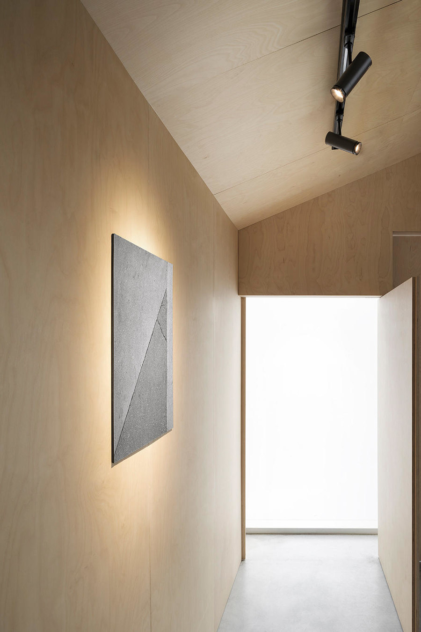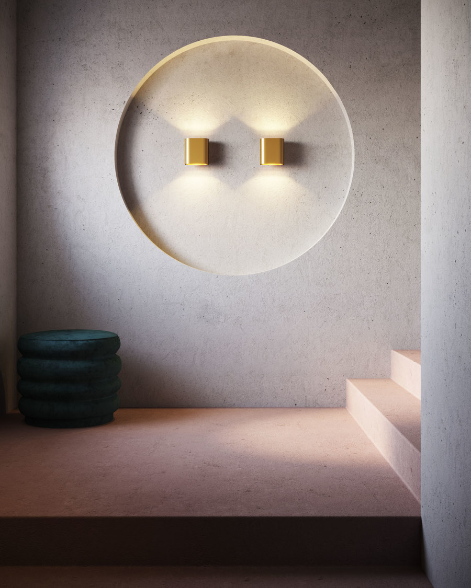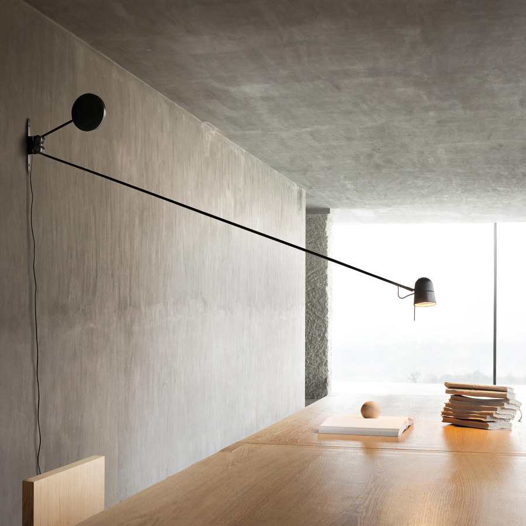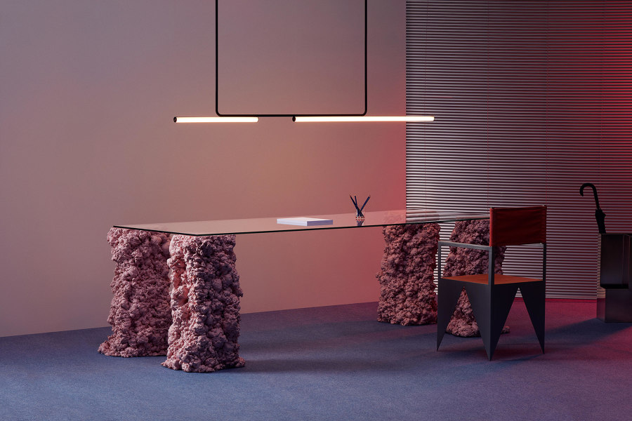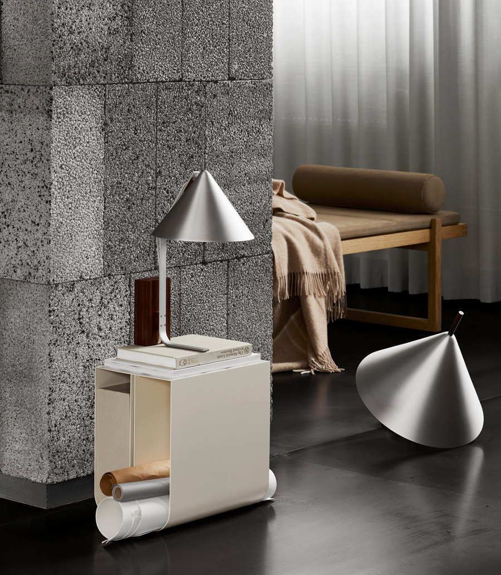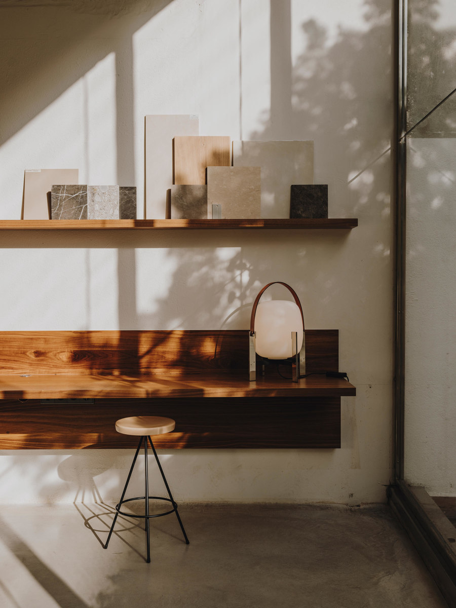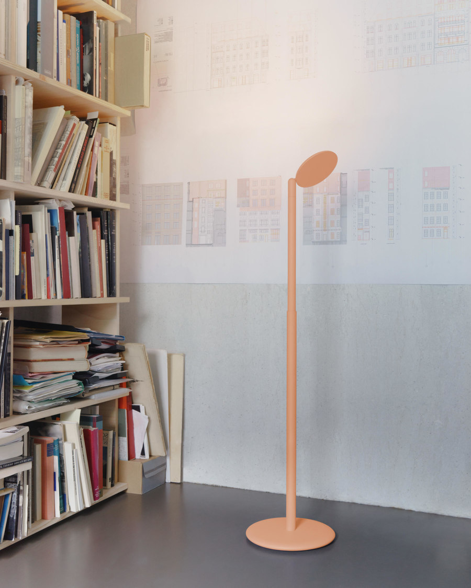How to calculate the right lighting for each room
Texte par Katharina Schwarze
04.08.23
A balanced lighting concept consists of three layers: ambient lighting, accent lighting and task lighting. Find out here which luminaires are suitable for what and how the required lumen output is calculated...
Placebo tube up 46 by Modular Lighting Instruments
We know that lighting is probably one of the most powerful means of influencing the perception of a space in terms of its geometry. Only through light does colour become colour, and matter become relevant.
LED light sources have completely transformed all areas of the luminaire market in recent years. For the lighting design of room concepts, this means that luminosity no longer has anything to do with the WAT specification (i.e. the power consumption of the light source) but rather the required luminous intensity per room is calculated in lumens.
What does Lumen stand for?
Lumen is the SI unit of luminous flux and thus the measure of the brightness perceived by the human eye – the higher the lumen number, the brighter the light. The luminaire manufacturers’ product descriptions usually contain information about this value, and depending on which bulb you choose, this value can also be controlled.
How many lumens does a room need?
A rule of thumb says that 100 lm per sqm is appropriate for living rooms and 300 lm per sqm for ‘working rooms’ such as kitchens or bathrooms. So if a bedroom, for example, is 20 sqm, all the luminaires in the room combined should have 2000 lm luminous intensity.
This value should never be taken as absolute, but is always influenced by the individual factors of the room. Dark walls or furniture, for example, absorb the light, whereas light-coloured objects reflect it. The number and size of windows and, accordingly, the incidence of natural light must also be taken into account.
How do we combine luminaires to create a coherent lighting concept?
Good lighting design is all about layers. Lighting that is too uniform makes the room look one-dimensional, so different light sources should be integrated into the room to create contrasts and accentuate colours and textures. A balanced lighting concept consists of three layers: ambient light, accent lighting and task light.
Above: Track-light system RAIL SISTEMA 5542 5543 by Egoluce. Below: Mini-Pi 2 UP by Trizo21
Layer 1: Ambient lighting
As the name suggests, this is about the ambient lighting that enables orientation in the room. Ambient lighting often comes from the ceiling and sets the tone of a room. It can merge with the architecture and largely withdraw, such as with the Mini-Pi 2 UP by Trizo21, or create reduced graphic lighting moments, such as with the RAIL SISTEMA lighting track system by the Italian manufacturer Egoluce.
A more physically present, aesthetic form of ambient lighting is provided by pendant luminaires. Due to the current Japandi trend, paper luminaires are extremely popular again, such as Jaime Hayon’s modern classic Formakami for &TRADITION. Paper luminaires are comparatively resource-friendly in their production, provide a pleasant, diffuse light and combine Japanese and Scandinavian flair.
Layer 2: Accent light
This second layer of lighting creates focal points, for example to emphasise an image or specific element in the room. The accent light creates contrast and drama to add depth to the room.
Typically, the accent light is about three times brighter than the room’s ambient lighting. Like the ambient lighting, it can be mounted on the ceiling, as in the example of the Capri spotlights by Nemo.
Top: Capri by Nemo. Middle: Duell wall LED 500lm by Modular Lighting Instruments. Below: Moonline by Flos
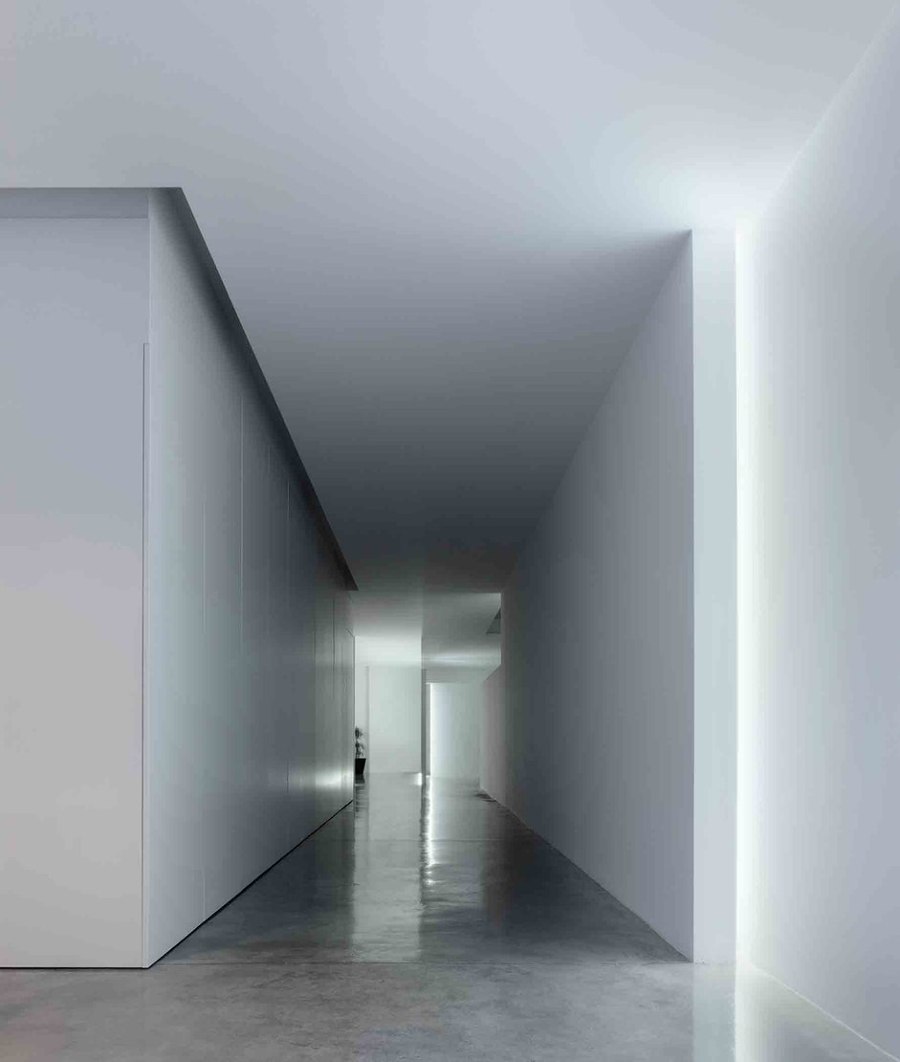
Top: Capri by Nemo. Middle: Duell wall LED 500lm by Modular Lighting Instruments. Below: Moonline by Flos
×An essential component of architectural interior concepts are accent lights in the form of wall luminaires such as the Duell wall LED luminaires by Modular Lighting Instruments, or the Moonline architectural lighting by Flos, which is fully integrated into the wall.
Layer 3: Task lighting
The part of a lighting plan that is most closely tied to a specific function or task is task lighting, whereby the term ‘task’ covers a wide range of activities, such as reading, cooking, eating or brushing teeth. The task light, therefore, illuminates a specific area in which a task is performed.
Top: Counterbalance by Luceplan. Below: Ambrosia 315 Black by Marset
The light can come from the wall, as Counterbalance by Luceplan elegantly demonstrates. But a pendant light above the desk or, as seen here, a neon tube above the desk (Ambrosia 315 Black by Marset) can also be classified as a task light.
The classic desk lamp probably needs no explanation. The minimalist, and at the same time, sculptural Cone model by Danish designer Kristina Dam scores points as an ambient light that matches the desk lamp and is simply placed on the floor wherever it is needed.
Above: Cone by Kristina Dam. Below: Cesta Metálica Table Lamp by Santa & Cole
Flexibility is the key word here, because apart from the kitchen and bathroom, most activities can no longer be clearly assigned to one area. This is why mobile luminaires are particularly interesting in the area of task lighting. One of the pioneers in this field is the Spanish manufacturer Santa & Cole, which launched the Cesta Metálica luminaire with carrying handle in 1962.
The Parrot floor lamp by Tobias Grau is also wireless and ready for use at any time, providing light wherever it is needed – from a child’s room to the architect's office.
At Architonic, you will find the right products for every area of application – test our product database with the advanced search function.
© Architonic
Head to the Architonic Magazine for more insights on the latest products, trends and practices in architecture and design.
