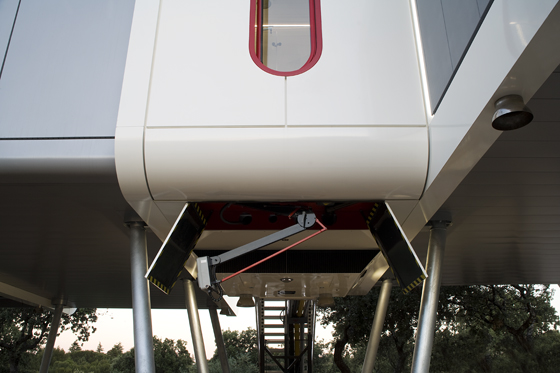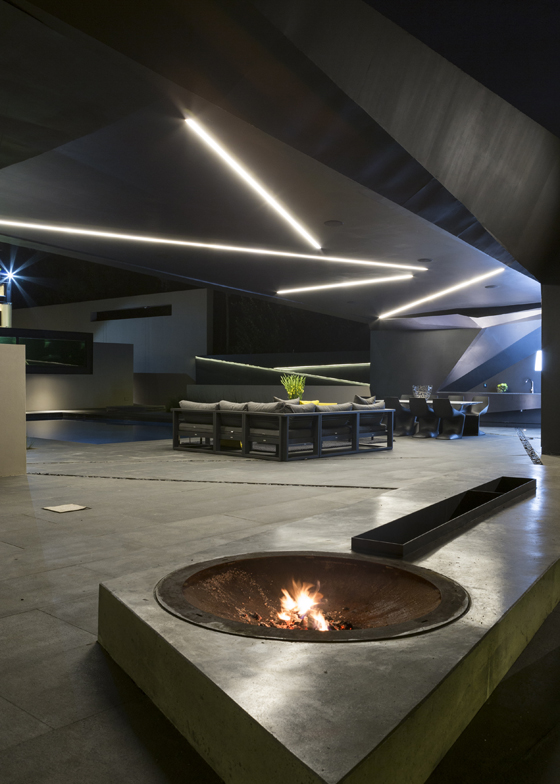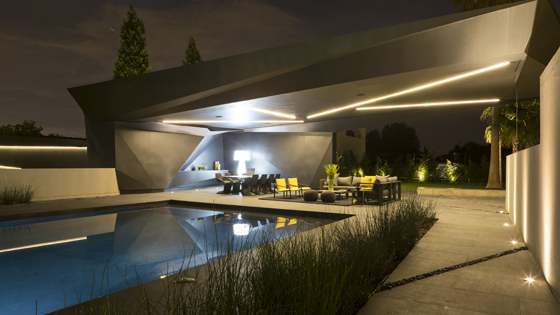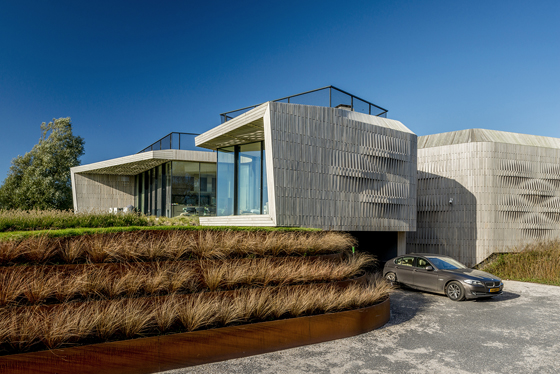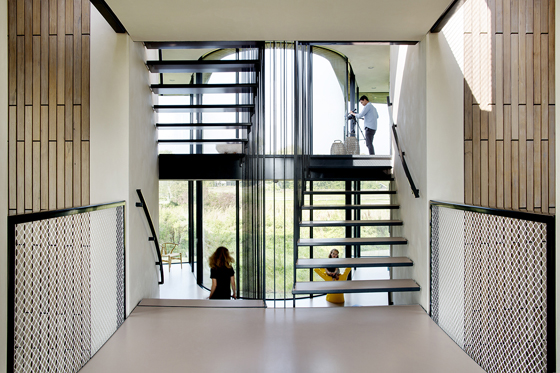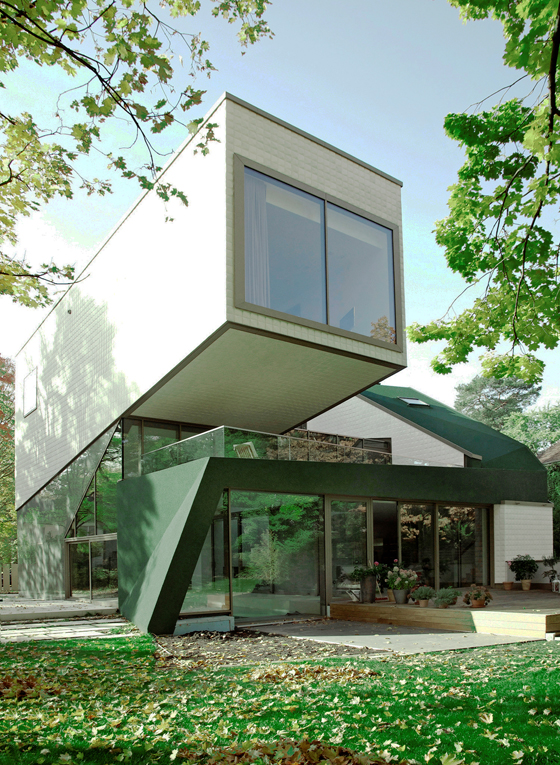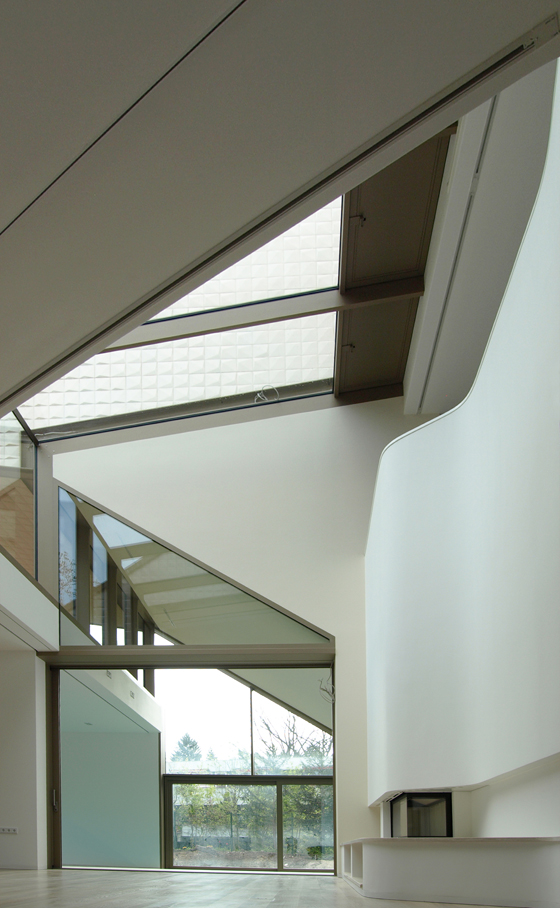Smart Homes
Texte par Katharina Sommer
Zürich, Suisse
03.05.16
Digital technology is becoming increasingly embedded in the architectural fabric of the home. Sometimes foregrounded, occasionally centre-stage, but mostly taking an almost invisible back-seat.
Since people can’t be “beamed up” quite yet, the Spaceship Home by NOEM is entered via an original airplane stairway from Spanair
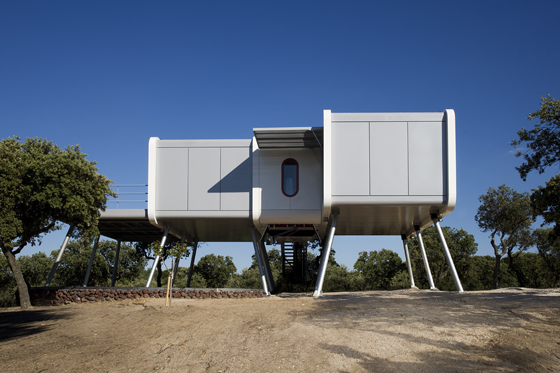
Since people can’t be “beamed up” quite yet, the Spaceship Home by NOEM is entered via an original airplane stairway from Spanair
×In Jacques Tati’s film “Mon Oncle” from 1958, a dreamy Monsieur Hulot stumbles through the Villa Arpel, which is equipped with all manner of technical innovations. The modern home is the pride of Hulot’s sister and her husband. Their young son, however, is bored to death by his automated, sterile surroundings. Fortunately, his refined uncle sympathises with him – and amuses the viewer with his awkwardness in this cold, engineered world. It quickly becomes apparent that the house’s chief pur-pose is that of status, rather than comfort. The inhabitants adapt themselves more and more to the house, and soon the technology is governing their lifestyle.
Of course, today’s smart home strives to achieve just the opposite. The object of this development is an optimised building that adapts to its inhabitants and, in doing so, makes their lives easier. Along with increased comfort, building automation offers possibilities for heightening the security of the inhabitants and managing the home more sustainably. For the architect, the involvement of technical experts means the inclusion of additional actors in the design process.
The control centre quite intentionally recalls a spaceship. All of the house’s technical functions can be controlled from here
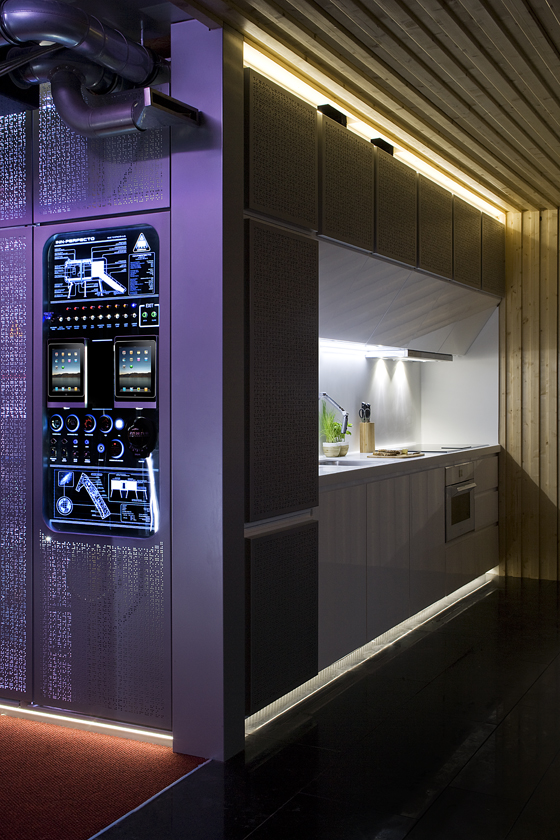
The control centre quite intentionally recalls a spaceship. All of the house’s technical functions can be controlled from here
×Most clients want smart-home technology to be almost invisibly integrated within their “four walls”. In contrast, the Spanish firm NOEM shows how this technology itself can function as a means of de-sign. Its futuristic Spaceship Home consists of three prefabricated modules that were joined on site and mounted on 4-metre-high columns. Here, smart-home technology fulfils its tasks in the least pos-sible space and serves the realisation of an almost childlike dream: the notion of the treehouse as a refuge, affording both protection and prospect. In this house, the dream joins forces with cutting-edge technology to give rise to a spaceship-like environment. It isn’t the size of the small house, but its technical features that convey an enhanced sense of comfort and constitute its value. The client’s love of film, affinity for building automation, and desire for modern conveniences inspired the architects to design a house fit for “Star Wars”. The heart of the dwelling is the large control centre in the entry area, which commands all of the building’s technical functions. More impressive than anything else, though, is the vantage from the deck, which requires no special technical means at all.
Nico van der Meulen Architects gave the Kloof Road House a sculptural appearance. The idea of the flowing transitions is also found in the intentionally unobtrusive integration of the smart-home technology
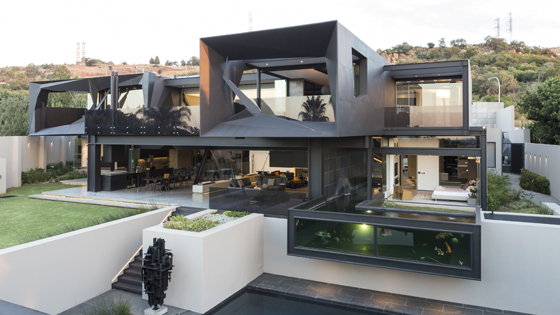
Nico van der Meulen Architects gave the Kloof Road House a sculptural appearance. The idea of the flowing transitions is also found in the intentionally unobtrusive integration of the smart-home technology
×The Kloof Road House in Johannesburg, by Nico van der Meulen Architects, offers plentiful views as well. In this project, however, smart-home technology wasn’t part of the original design, but was add-ed during the reworking of the existing house. The client’s wish that the exterior space be accorded special significance led to virtually seamless spatial transitions into the interior. The dark steel-beam structure with expansive glazing is partially clad in crisply bent steel panels, the distinctive design vocabulary and materiality of which are picked up inside the house. But not only are the interior and exterior areas and their design intended to flow into one another uninterrupted; the network of tech-nology that runs through the house and adjusts to its various inhabitants was also meant to be integrat-ed as unobtrusively as possible. Thus, unlike the Spaceship Home, the Kloof Road House doesn’t em-ploy its technical systems and devices to visual effect. The audio and video systems, the lighting, and all of the window blinds can be controlled remotely from any central point in the house by means of multiple touchscreens which, like the home’s flatscreen monitors, are recessed into the walls. Here, too, the smart-home technology primarily serves to increase the comfort and luxury of the generously proportioned villa with its more than 1,000 square metres of floor space.
The wooden facade of the W.I.N.D. House (UNStudio) don’t initially divulge that this is a smart home, but open spatial design and integrated building automation allow maximum flexibility. Photos: Fedde de Weert (oben), Inga Powilleit (mitte, unten)
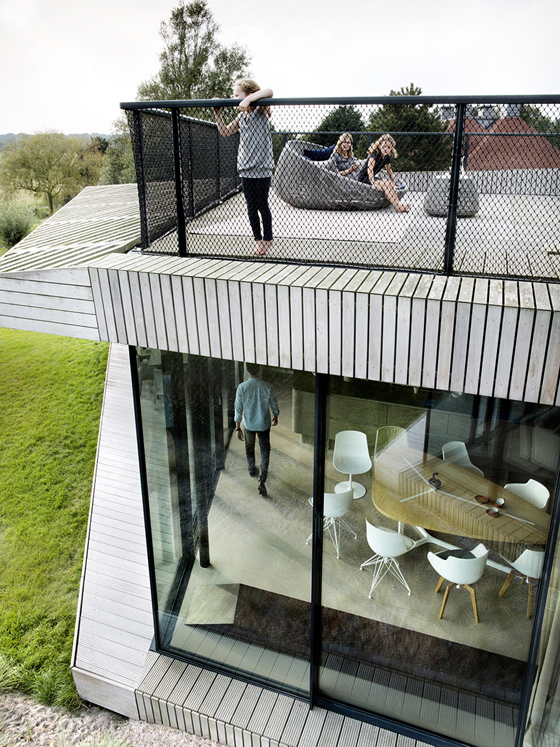
The wooden facade of the W.I.N.D. House (UNStudio) don’t initially divulge that this is a smart home, but open spatial design and integrated building automation allow maximum flexibility. Photos: Fedde de Weert (oben), Inga Powilleit (mitte, unten)
×UNStudio’s W.I.N.D. House, set in the polder landscape of the Netherlands, demonstrates how build-ing automation can contribute to greater sustainability and flexibility. At first glance, the house doesn’t make a particularly high-tech impression. The unusual ground plan takes the form of a blos-som with four petals. The facade and roof of the single-family house are clad in wood slats, while a comfortable indoor climate is ensured by clay plaster on the interior walls and ceilings, along with clay brick. The zero-energy house combines natural materials with modern technology, enabling the air-to-water heat pump, the mechanical ventilation with heat recovery, and the solar collectors to be controlled by means of a comprehensive building automation system. The air-conditioning and under-floor heating for the tempering of the interior can be controlled from a central touchscreen, or individ-ually from decentralised devices in the various rooms. With its stairways, the middle of the house functions as a distribution zone that provides access to all areas and split-level floors, and opens up a variety of views of the surroundings. Through both the integrated building automation and the open spatial design, the architects sought to create a house of maximum flexibility, one capable of adapting to its inhabitants and their different needs.
The sculptural form of the Villa M by Hirschmüller Schindele Architekten is shaped by nature. Inside, everything from the curtains, through ventilation, to the coloured-LED lighting can be controlled by smartphone or tablet
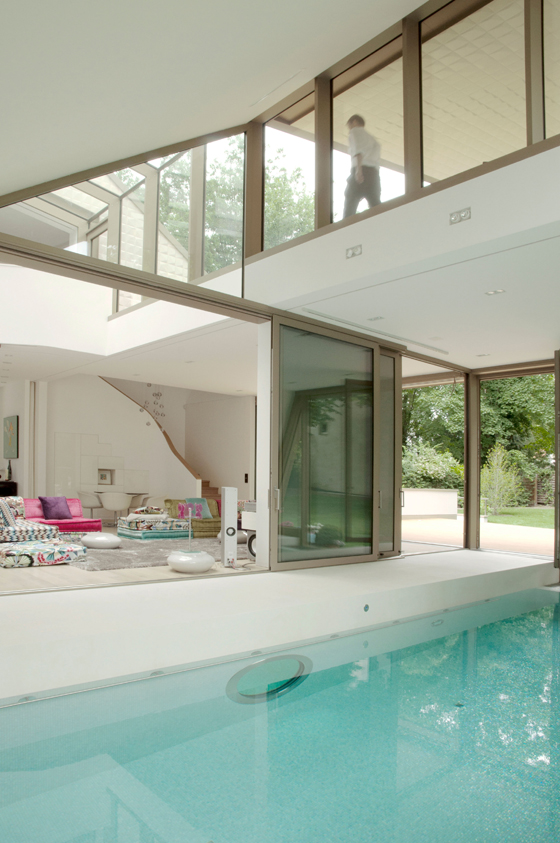
The sculptural form of the Villa M by Hirschmüller Schindele Architekten is shaped by nature. Inside, everything from the curtains, through ventilation, to the coloured-LED lighting can be controlled by smartphone or tablet
×Another house of generous spaces and striking formal vocabulary is the Villa M in the Grunewald district of Berlin, by Hirschmüller Schindele Architekten. Complex technology is joined with equally complex architecture in this sculptural house, giving it a prominent profile in the surrounding villa colony. The family’s living space is distributed over some 400 square metres on three floors arranged around a roofed atrium that maximises illumination. Additional flexibility is provided by curtains that are controlled by smartphone and allow the interior to be variously subdivided. But equipping the house with the latest smart-home technology didn’t go far enough for the clients: to address the prob-lem of the convergence of the different technologies, an app was developed specially for the coordina-tion of the house control, home entertainment, computer networking, and security systems, as well as the pump for the underfloor heating, thermo-active building components, and the controlled ventila-tion with heat recovery. Despite these high-tech solutions, the architecture is indeed influenced by nature, say the designers. The course of the sun, for example, figured centrally in their efforts to achieve optimal interior daylighting and minimise shading in the garden on the house’s north side.
The technological developments of the modern world – which in Tati’s film simultaneously provoke fascination, unease, and, through the human behaviour they engender, a certain comical quality – to-day offer a plethora of very different possibilities. In most cases, smart-home technology creates a new, nearly invisible layer that promises more flexibility in the interior of the house, along with in-creased comfort and reduced energy consumption. It is additionally being tested in the area of assisted and elderly-friendly living, with the aim of affording greater independence and safety to people with constraints or limitations. The future will show how this technology ultimately influences people’s shared residential lives.
© Architonic

