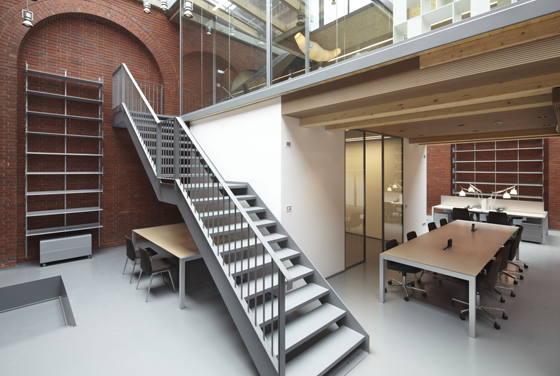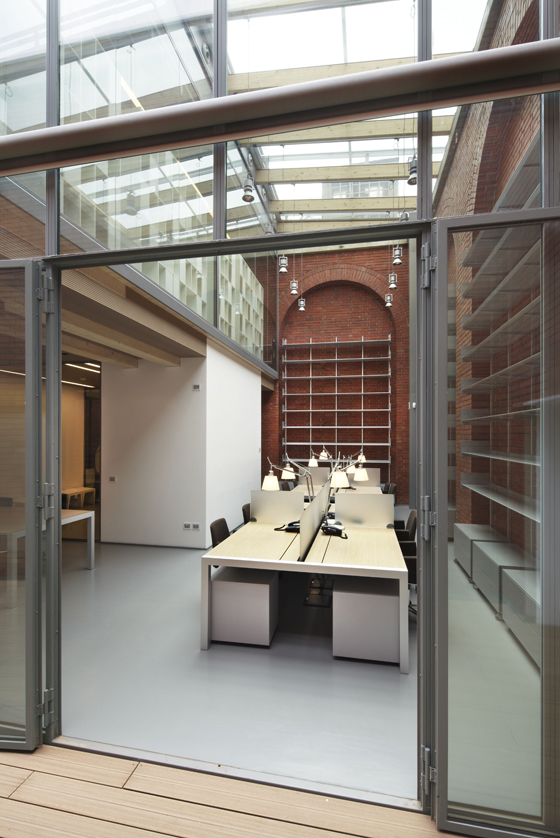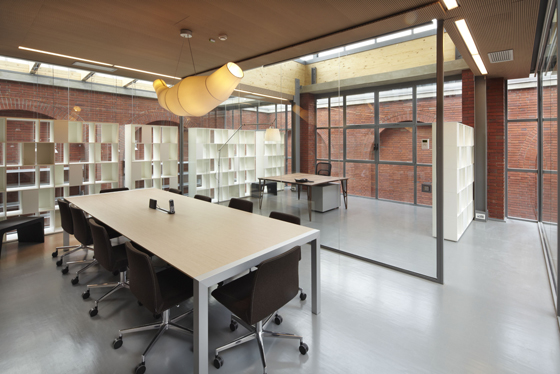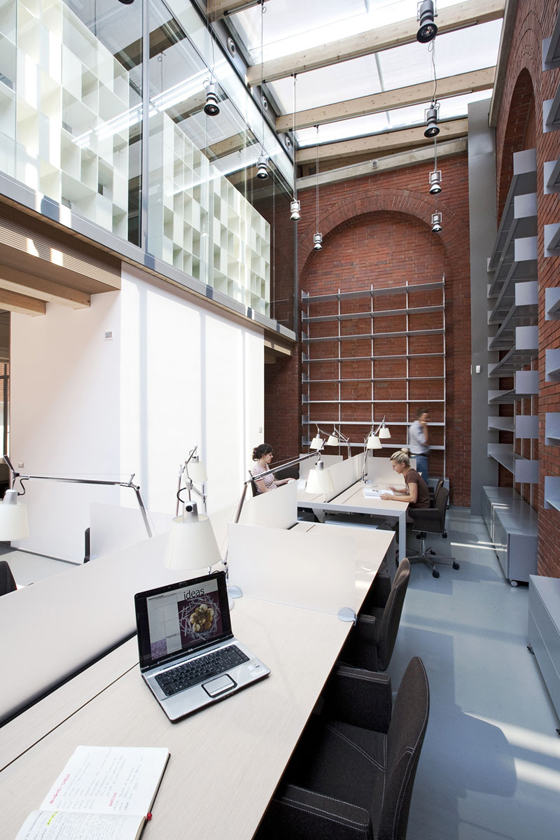Kristalia furnishes the offices of the Triennale Design Museum
Texte par Kristalia
Prata (PN), Italie
07.07.10
Kristalia has furnished the new offices of the Triennale Design Museum with its own collection of products distinguished for an essential temper, a well-defined style, its ease of positioning and the quality of all the details. The contract catalogue of Kristalia offers in fact numerous solutions we
Kristalia has furnished the new offices of the Triennale Design Museum with its own collection of products distinguished for an essential temper, a well-defined style, its ease of positioning and the quality of all the details. The contract catalogue of Kristalia offers in fact numerous solutions well appreciated by architects and interior decorators.
Muzio’s architectural structure was entirely rebuilt and also the walls were renovated with the classical exposed brickwork finish that is the Triennale’s trademark.
The offices have been located in the spaces of a nearly abandoned courtyard, a light well, looking out onto a balcony with access from the exhibition halls as well; this one, which is by right the balcony of the offices, enabled to make a big glazed surface that makes the work look like a transparent, very bright loggia.
The offices, covering three floors, are a sort of small tower in the heart of Triennale, looking out onto the balcony, beyond the glass.
The spaces of the new office of the Triennale Design Museum, projected by architect Michele DeLucchi, are strongly distinguished by the Kristalia furnishings, the Company being a sponsor of the project.
All the Kristalia furnishings, including the 'Oops' dinner table by Monica Graffeo and the 'All' cupboard by Bartoli Design, are in line with the project of De Lucchi thanks to their essential yet well-defined style, and to their serviceable and versatile character.
Under the stairs, Bartoli Design's 'Sushi meeting wood' table and Luca Nichetto's 'Plate' chairs. Below the arch, a 'Dot System' modular bookcase. Under first-floor beams, a large 'Sushi meeting wood', surrounded by eight wheeled 'Plate' chairs.

Under the stairs, Bartoli Design's 'Sushi meeting wood' table and Luca Nichetto's 'Plate' chairs. Below the arch, a 'Dot System' modular bookcase. Under first-floor beams, a large 'Sushi meeting wood', surrounded by eight wheeled 'Plate' chairs.
×In the full-height nave are two 'Sushi Workstation' desk systems, drenched in light, which serves to emphasise the clear colour of wood. Fully equipped with ducts and partition walls, they are completed with a 'Bureau' chest of drawers and 'Plate' chairs.

In the full-height nave are two 'Sushi Workstation' desk systems, drenched in light, which serves to emphasise the clear colour of wood. Fully equipped with ducts and partition walls, they are completed with a 'Bureau' chest of drawers and 'Plate' chairs.
×In the first-floor meeting room, another large 'Sushi meeting wood' and ten 'Plate' chairs upholstered with Divina melange fabric. On the wall facing the stairs a composition of '915' bookcases creates a cosy and functional space.

In the first-floor meeting room, another large 'Sushi meeting wood' and ten 'Plate' chairs upholstered with Divina melange fabric. On the wall facing the stairs a composition of '915' bookcases creates a cosy and functional space.
×Both work desks are 'Sushi Workstation's by Bartoli Design, with 'Plate' chairs by Luca Nichetto. Under the arch, a 'Dot System' modular bookcase. Through the first-floor glass wall, a composition of '915' bookcases.

Both work desks are 'Sushi Workstation's by Bartoli Design, with 'Plate' chairs by Luca Nichetto. Under the arch, a 'Dot System' modular bookcase. Through the first-floor glass wall, a composition of '915' bookcases.
×



