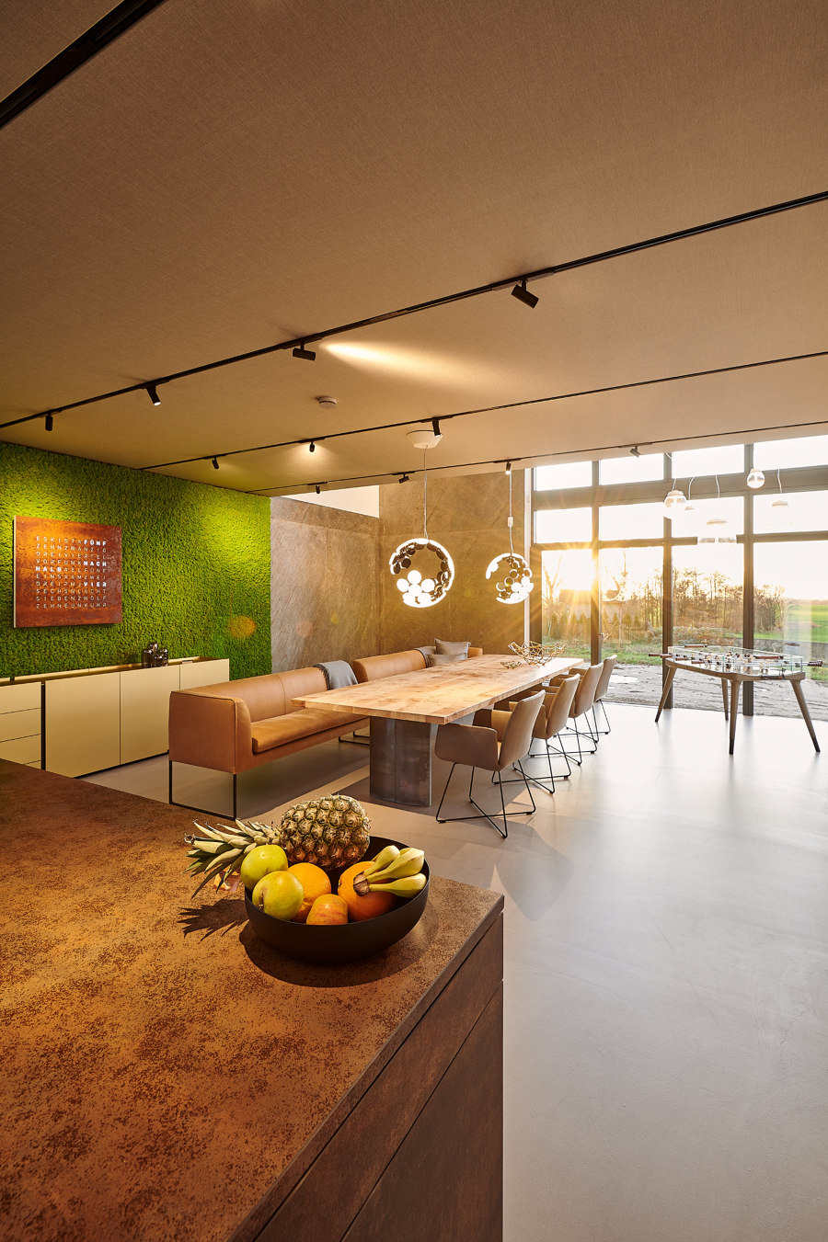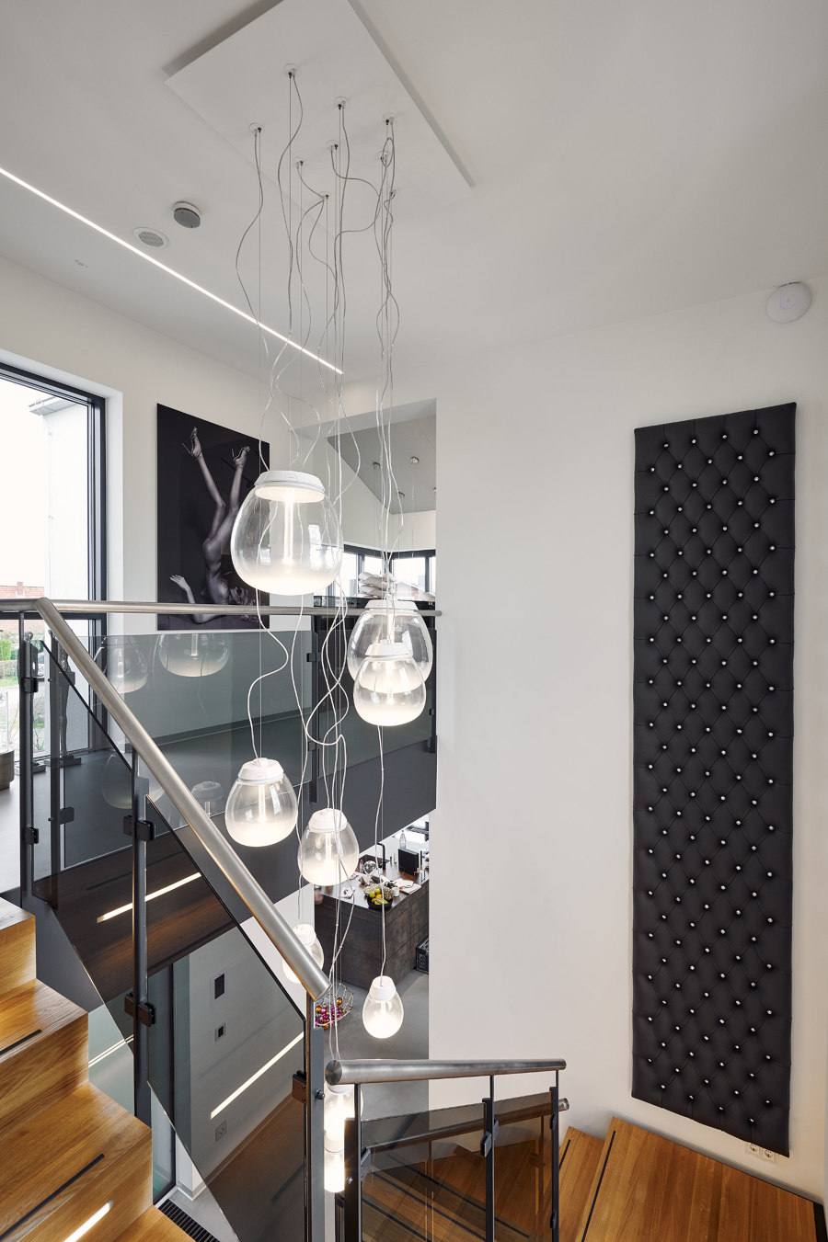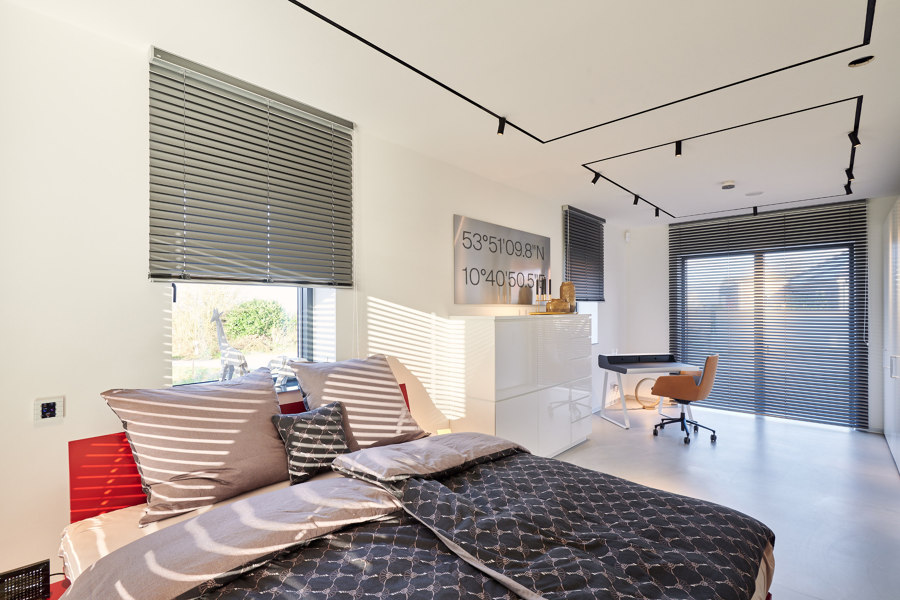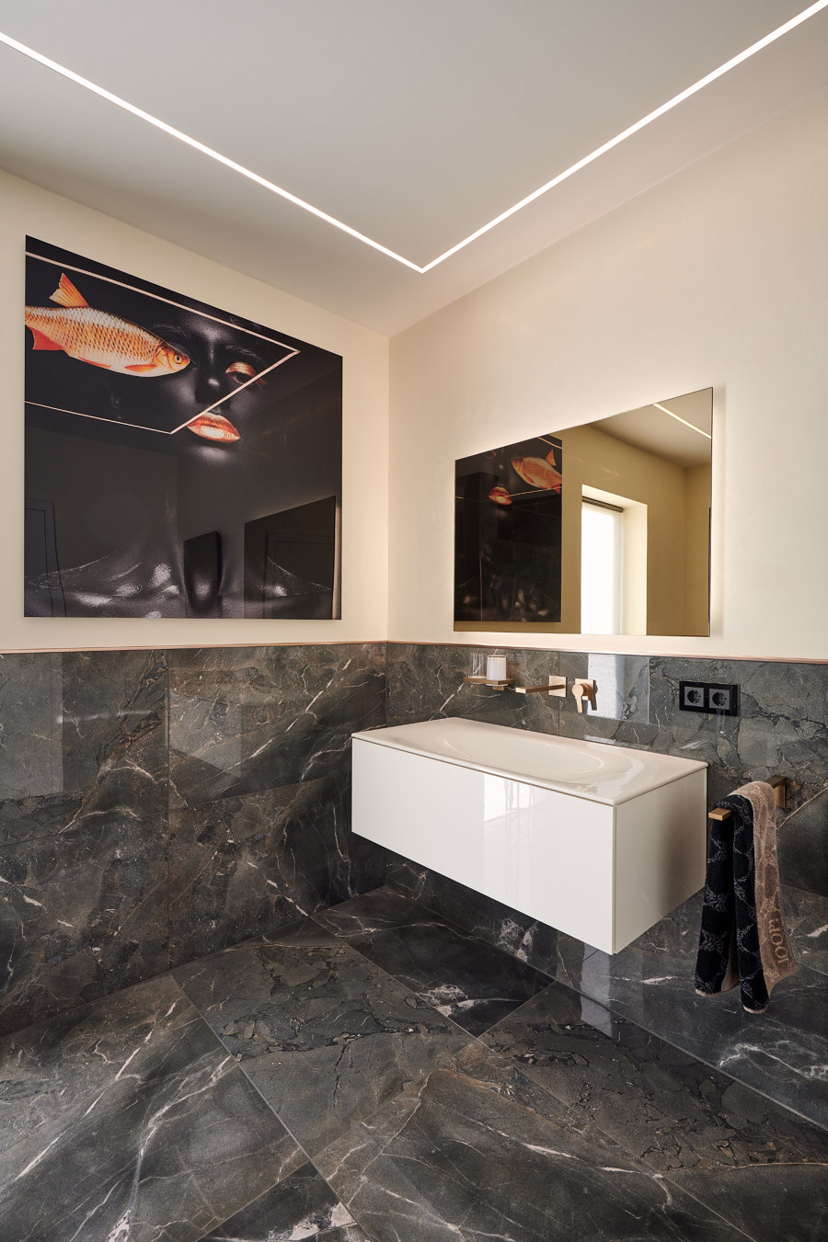Green light: ARTEMIDE
Brand story by Markus Hieke
22.02.21
For a new residential project set amid the green meadows of the north-German countryside, interior planners raumideen were presented with a brief that called for a creative lighting concept – so they turned to ARTEMIDE…
Such charisma: For the lighting of the house, the client and the planners relied almost entirely on products from Artemide. The facade features wall luminaires from the Italian manufacturer's Effetto series
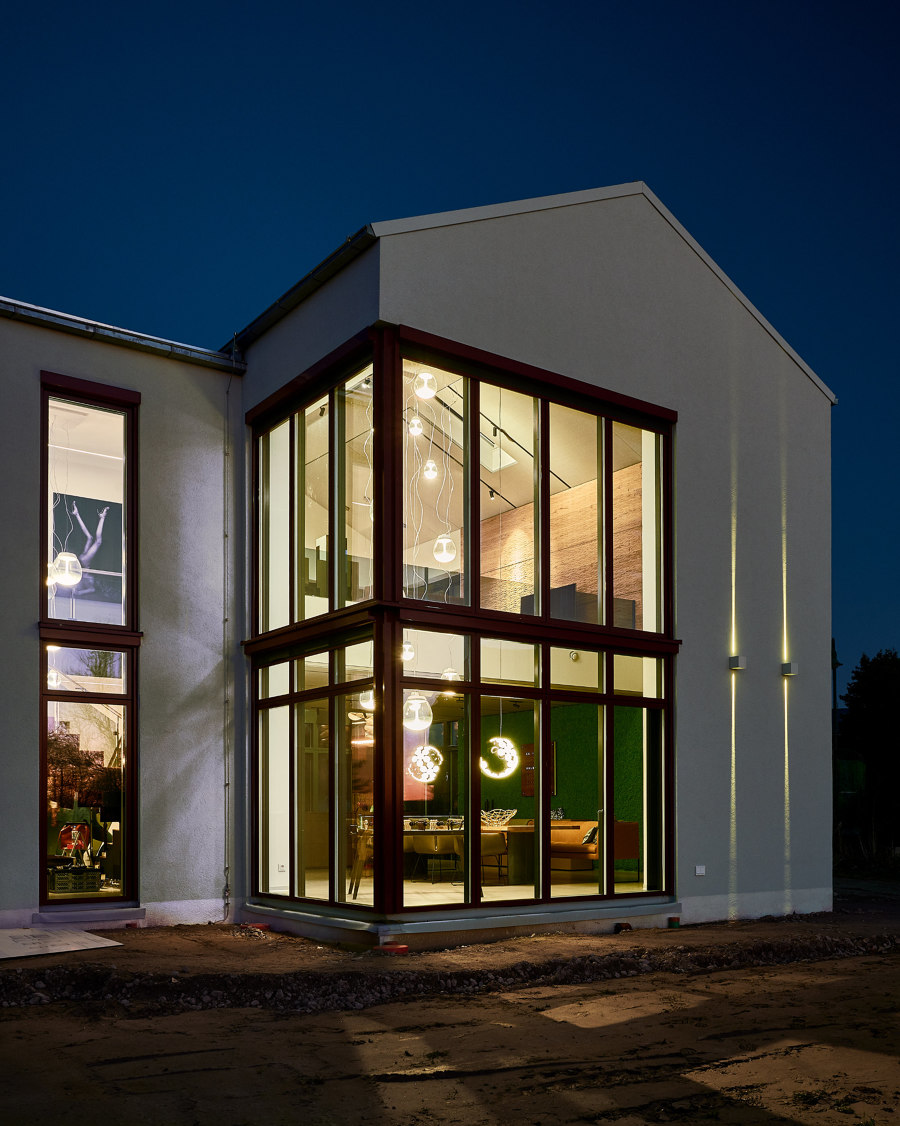
Such charisma: For the lighting of the house, the client and the planners relied almost entirely on products from Artemide. The facade features wall luminaires from the Italian manufacturer's Effetto series
×Situated in the countryside, yet by no means a classic country house, this new build near Lübeck in the north of Germany, lies on the edge of an estate. The client wanted a spacious home that would invite nature in, like the gently rolling meadows surrounding it.
She found the right partner for her project in raumideen, an interior planner from Iserlohn, who also connected her with the architectural office who would realise the house. And, with the support of the lighting experts from Artemide, a well-thought-out lighting concept was developed.
The high, open rooms in the living area are brightly lit even from airy heights thanks to the effective vector spotlights of the A.24 system. The magnetic profiles are precisely integrated into the acoustic ceiling
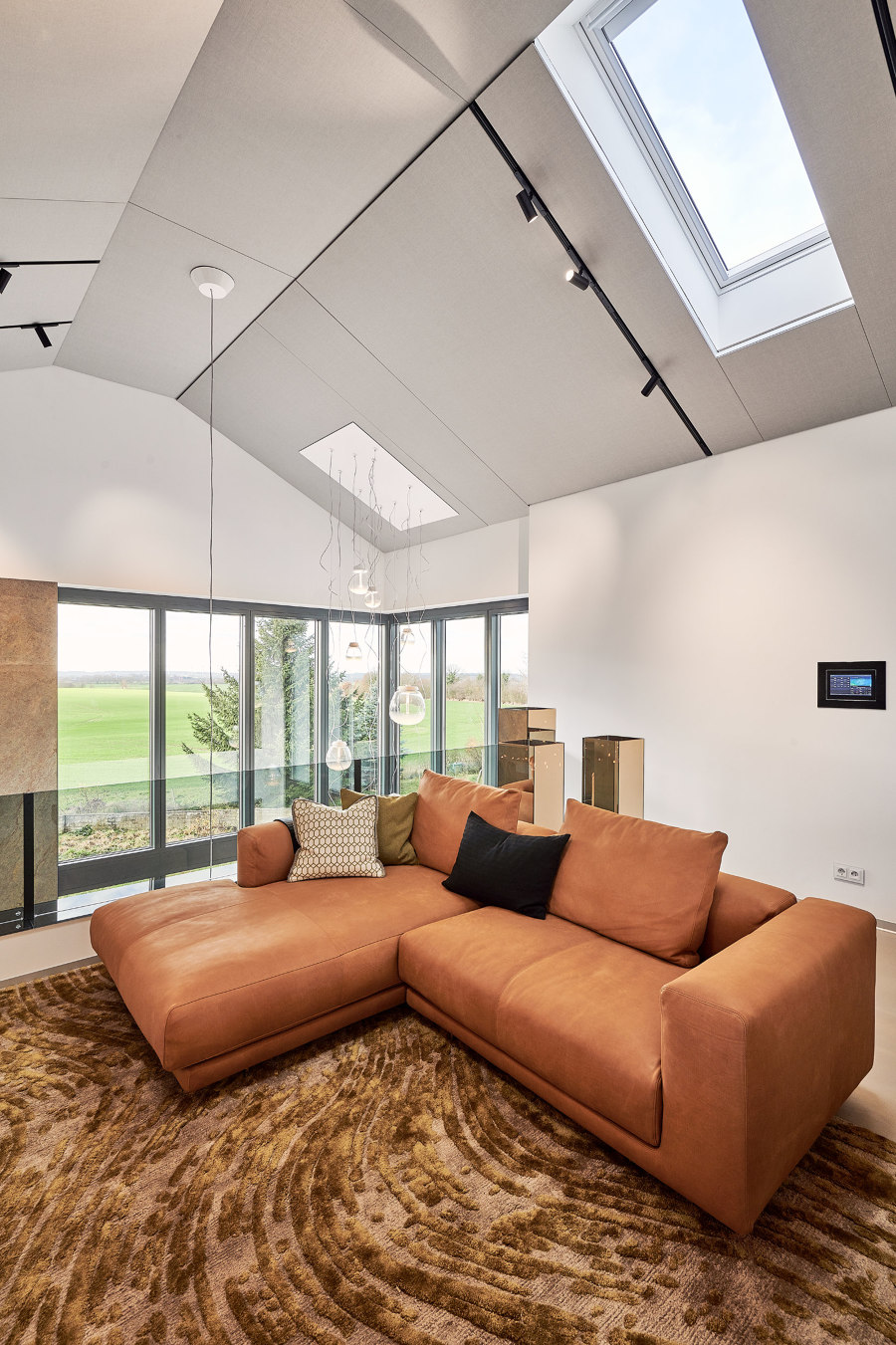
The high, open rooms in the living area are brightly lit even from airy heights thanks to the effective vector spotlights of the A.24 system. The magnetic profiles are precisely integrated into the acoustic ceiling
×The client's ideas presented all those involved with challenging tasks: The architecture was to be emphatically clear, with the charm of a single-family house despite large windows and high, open rooms. The result was 280sqm of living space, distributed over two two-storey volumes, each of archetypal form, connected by a staircase. One of the two wings to be dedicated to more sociable activities, the other reserved for private living needs.
Purposefully placed designer luminaires from the Italian lighting company serve as pointed accents, structuring the large rooms and providing efficient light, while at the same time, a feeling of cosiness
Let us first look at the more public of the two halves: On the ground floor are found the kitchen and dining area, above which an eight-metre-high space opens up to the pitched roof. The living area on the upper floor seems to float in between. Large window openings on both sides flood the house with daylight, and offer generous views of the surrounding countryside.
Introducing Scopas: the eye-catching luminaires by Scottish designer Neil Poulton look different from every perspective, while the A.24 system spotlights are more discreet
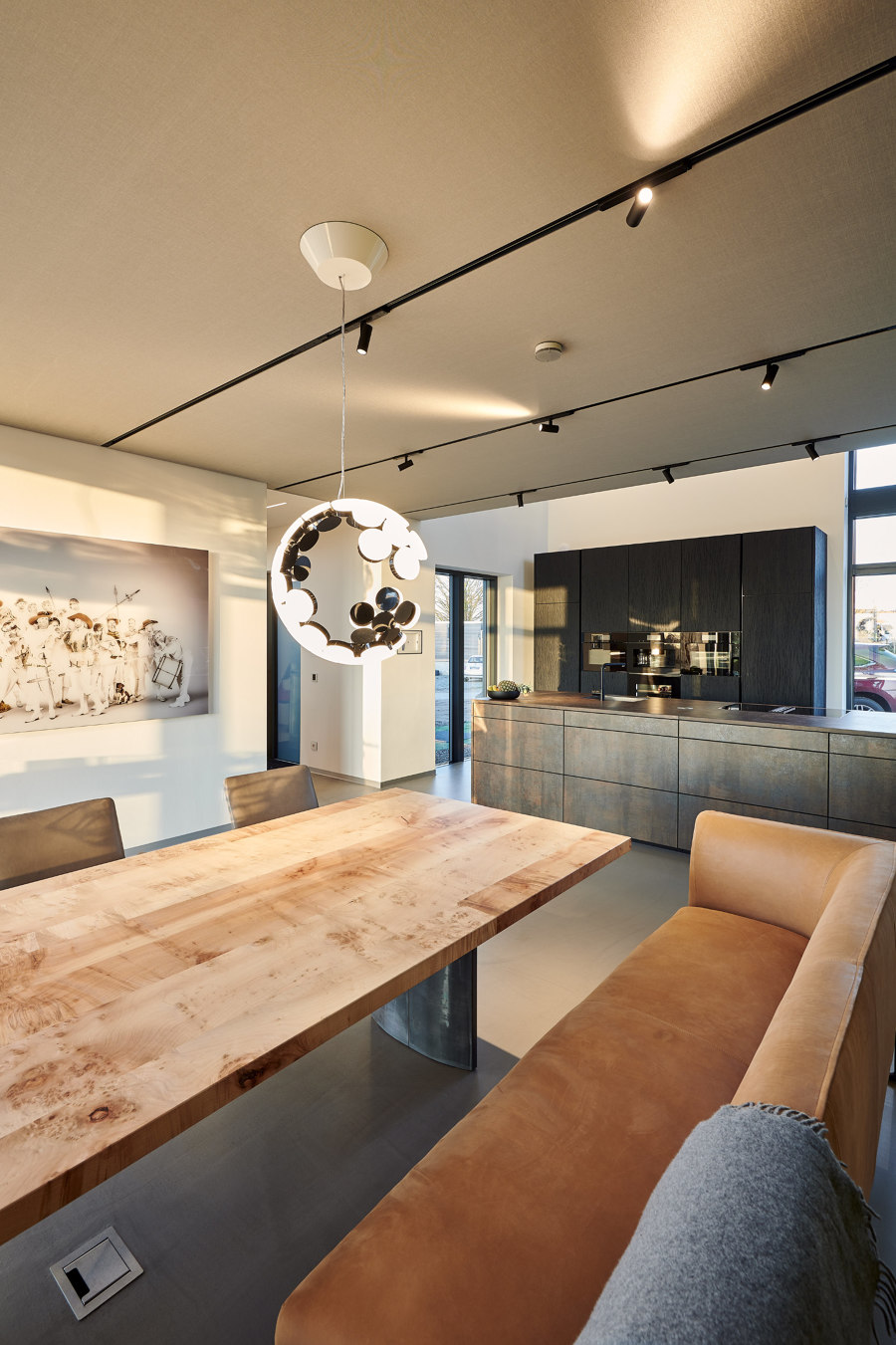
Introducing Scopas: the eye-catching luminaires by Scottish designer Neil Poulton look different from every perspective, while the A.24 system spotlights are more discreet
×In order not to create the atmosphere of a gymnasium with so much openness, it is important that acoustics be well planned. The integration of lighting also becomes a complex matter. Alexander Stein, planner and store manager at raumideen in Iserlohn, combined both aspects and developed his own fabric-covered acoustic panels, which completely clad both the sloping roof as well as the false ceiling above the dining area. Artemide's modular A.24 lighting system is integrated into the gaps between the panels.
The system – from Artemide’s Architectural Indoor collection – forms the basic structure of the lighting in the living, dining and kitchen areas. The fine profile is equipped with highly efficient Vector spotlights as well as diffuse light sources, enabling a dynamic, three-dimensional lighting design. Thanks to its enormous luminous efficacy, the Vector spotlight is perfect for lighting larger, higher rooms.
Artemide’s Skydro ceiling luminaire above the free-standing bathtub immediately catches the eye – a sculpture even when switched off
Purposefully placed designer luminaires from the Italian lighting company serve as pointed accents, structuring the large rooms and providing efficient light, while at the same time, a feeling of cosiness. The Scopas pendant luminaire, for example, bathes the dining area in a pleasant light. The design by Neil Poulton is based on circular LED discs that are arranged cluster-like to form a light sphere with an incomplete structure. With every change of angle, Scopas changes its appearance as if in constant transformation.
With lightness and transparency, a cluster of Empatia luminaires by Artemide connects the two floors – the more sociable living area below with the private part above
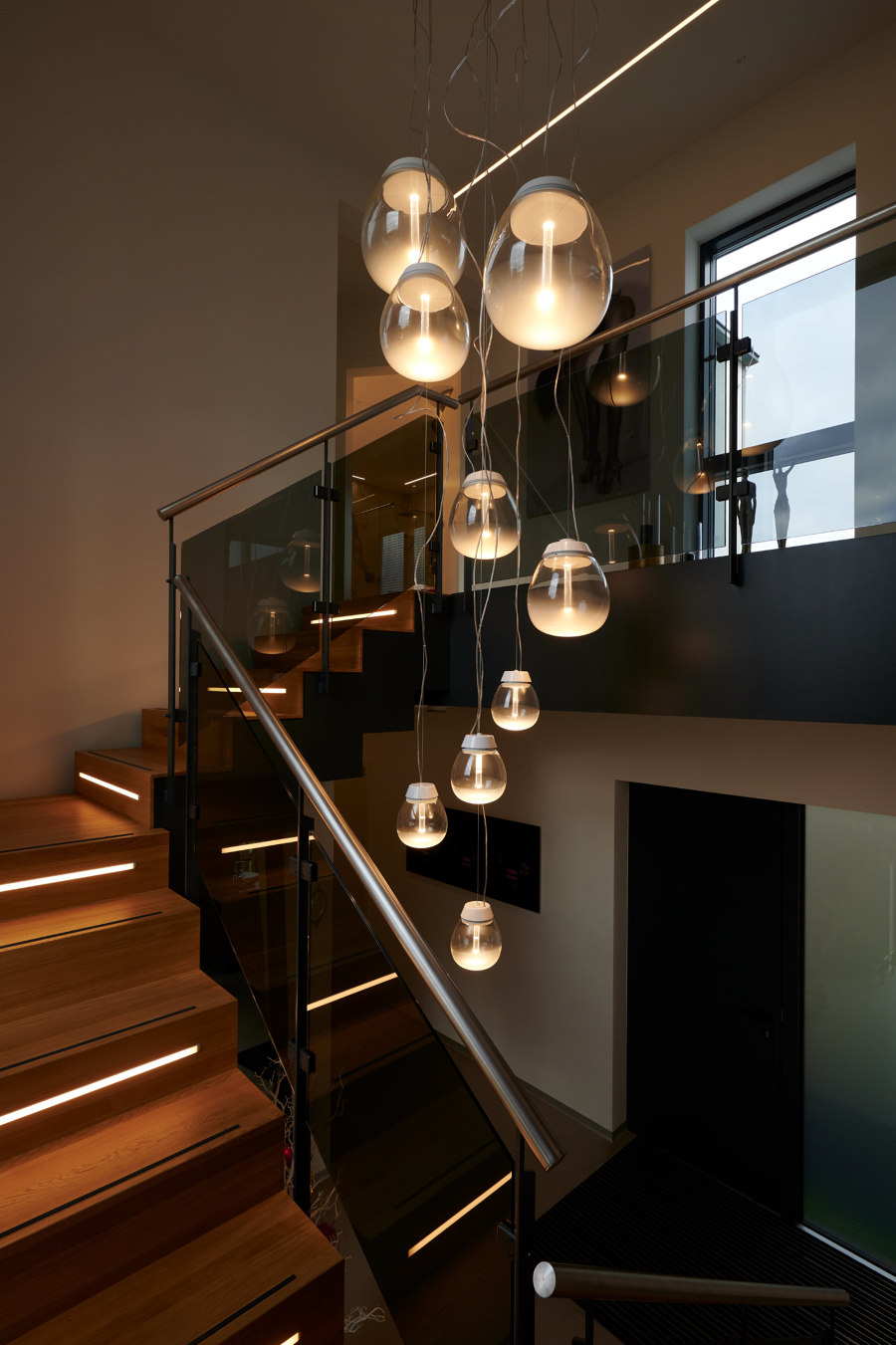
With lightness and transparency, a cluster of Empatia luminaires by Artemide connects the two floors – the more sociable living area below with the private part above
×The room itself is characterised by a composition of unusual textures and surfaces. For example, the custom-made cooking island of the open-plan kitchen with its rust-brown steel look is inspired by a shipwreck. Moss stretches across one wall. The centrepiece is a long dining table in bird's eye maple with a leather bench seat to one side and cosy armchairs to the other.
The living area above is furnished with a long, low sideboard made of semi-transparent Parsol glass and a couch made of natural leather. The space in front of the ceiling-high terrace window is filled with a group of diffusely shining glass bodies. The handblown, offset Empatia luminaires by Artemide can be seen as a link between the floors. They are used once again in the staircase that leads to the house’s bedrooms and bathrooms.
The A.24 lighting system is also used in the bedrooms as a structuring lighting system. The dressing room is filled with a play of semi-transparency, direct lighting and the elegance of golden Decomposé luminaires
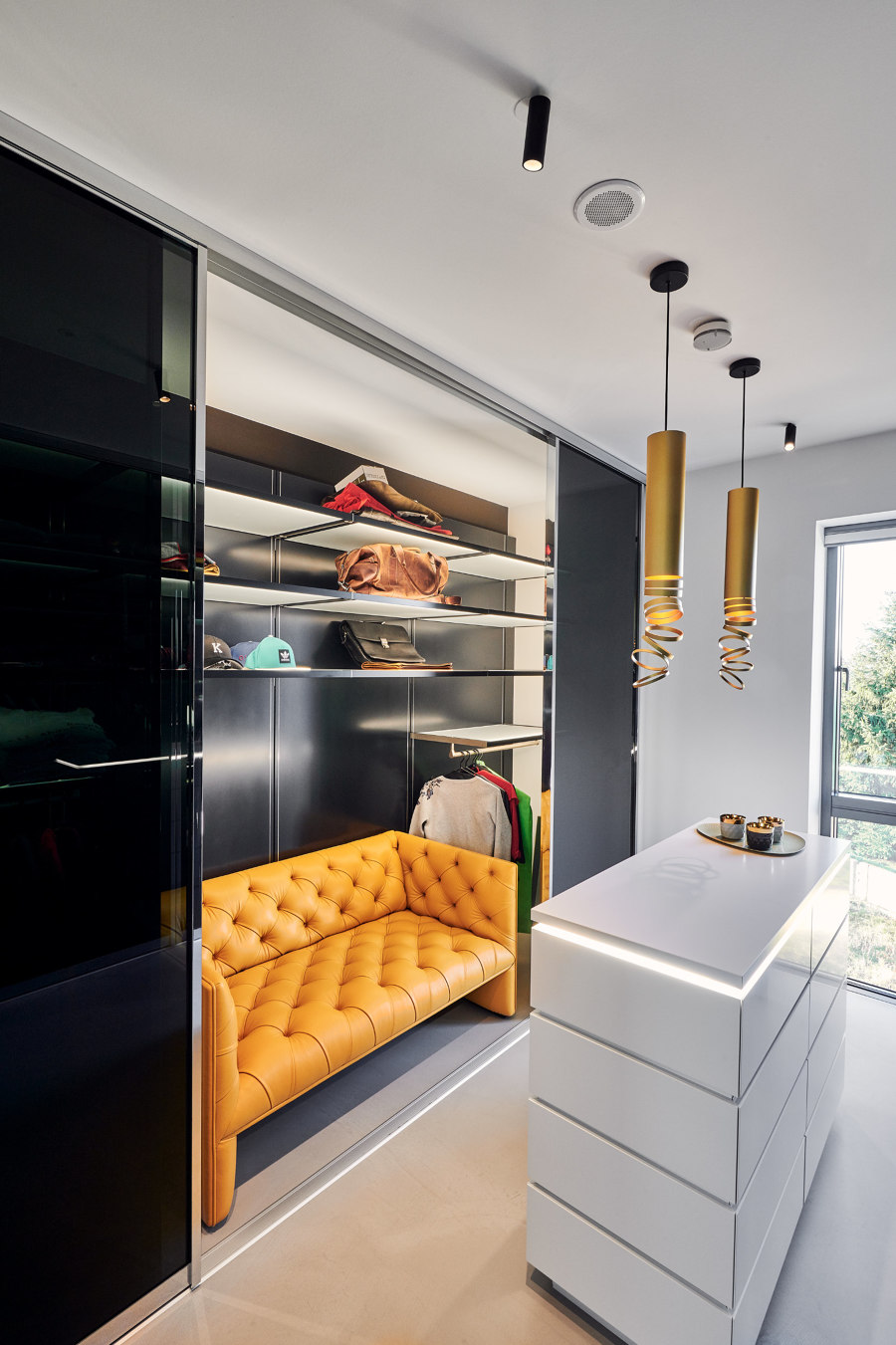
The A.24 lighting system is also used in the bedrooms as a structuring lighting system. The dressing room is filled with a play of semi-transparency, direct lighting and the elegance of golden Decomposé luminaires
×Marbled fine stone tiles lend the larger of the two bathrooms a luxurious ambience. In addition to the LED strips of the A.24 system embedded in the ceiling – which provide uniform light here – the Skydro ceiling luminaire above the free-standing bathtub immediately catches the eye – a sculpture, even when switched off. The chrome-plated, organically shaped light elements by designer Ross Lovegrove reflect the surroundings like drops on small, wet pebbles.
There, in the more private part, one of the bedrooms bears a wall made of birch bark. In front of it, a Mimesi floor lamp by Artemide camouflages itself with its slender, transparent body made of recycled aluminium. In the dressing room next door, ceiling-high built-in wardrobes with semi-transparent doors offer plenty of storage space. A golden sofa is an invitation to linger and try things on. Matching the colour of the sofa and contrasting with the discreet, built-in Vector spotlights, matt gold Decomposé lights hang to provide a cosy light.
In this way, elements of nature repeatedly find their way into the house: birch bark, moss and pebbles – a subtle interplay with the surrounding landscape.
A diffuse-light-emitting version of the A.24 system is utilised in the bathroom and traces the architecture. In the second bathroom, the organically shaped Skydro luminaire reflects the surroundings like wet pebbles
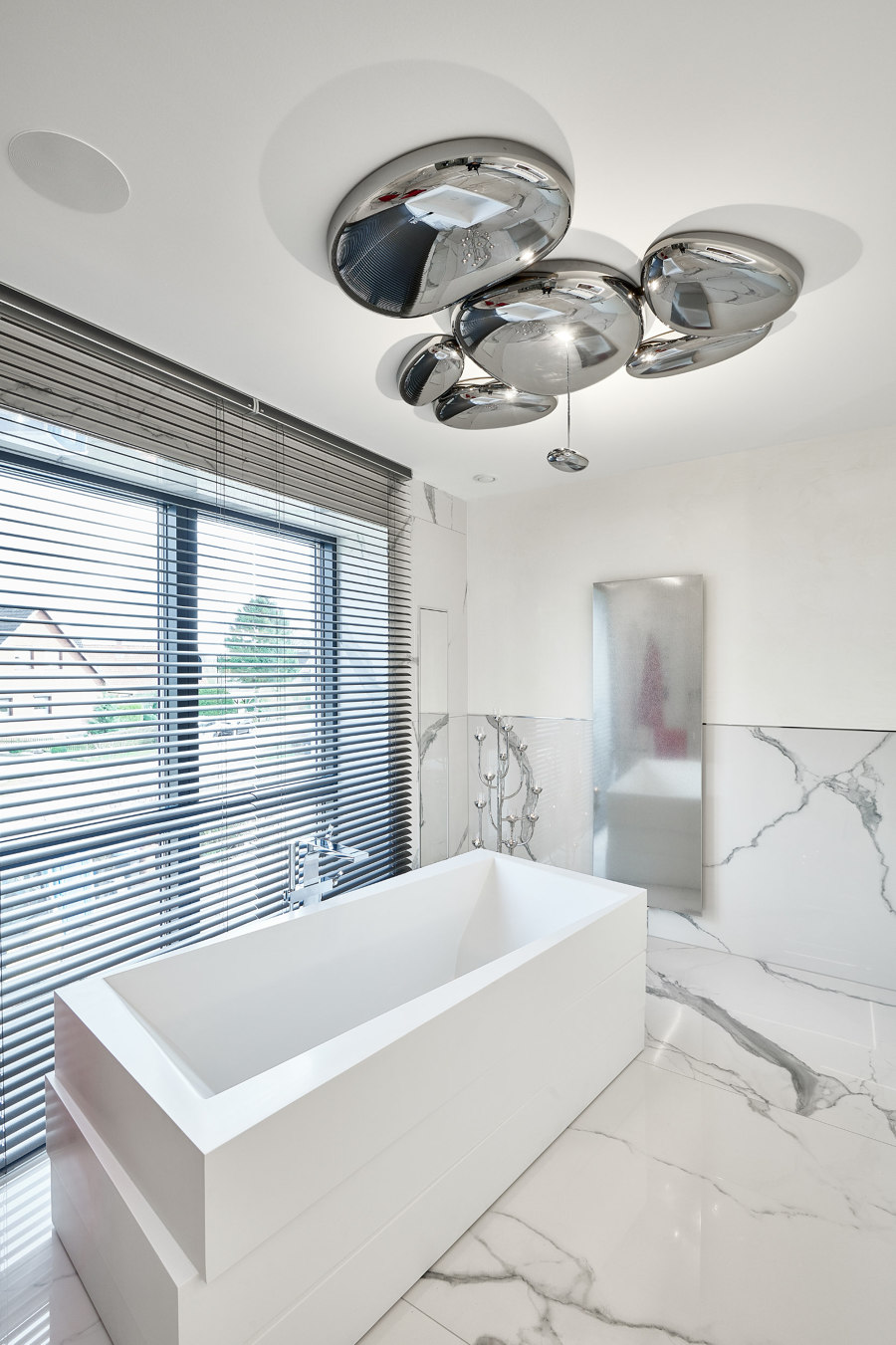
A diffuse-light-emitting version of the A.24 system is utilised in the bathroom and traces the architecture. In the second bathroom, the organically shaped Skydro luminaire reflects the surroundings like wet pebbles
×When it gets dark outside, Artemide luminaires also illuminate the house from the outside. The wall luminaires of the Effetto series, for example, cast bright beams of light onto the wall and thus continue the structure of the floor-to-ceiling windows on the facade house. In addition, flexible light strips from the Dedalo system, with its multitude of high-power LEDs, create a pleasantly diffuse and indirect light – on this country house that is not a country house.
Photos: Juliander Enssle
© Architonic


