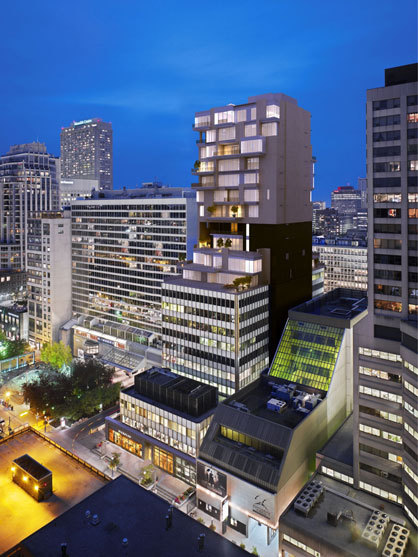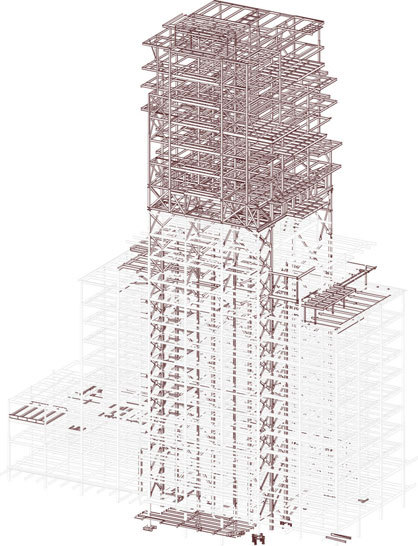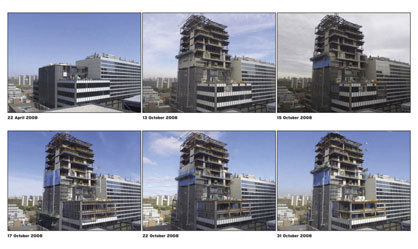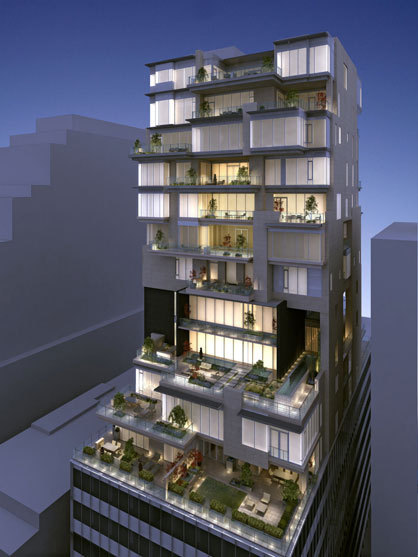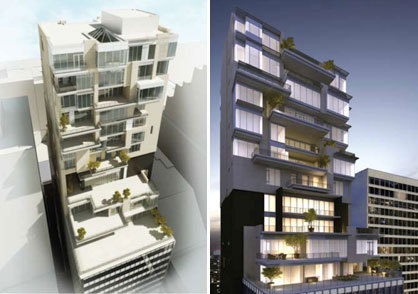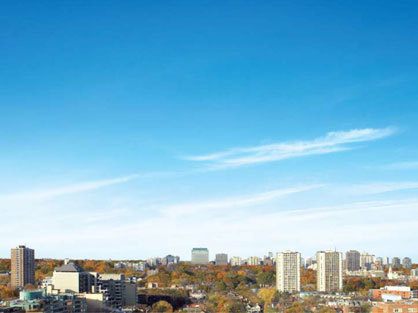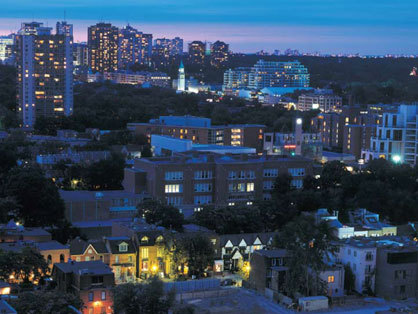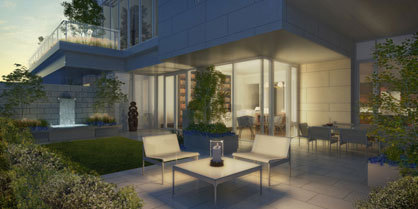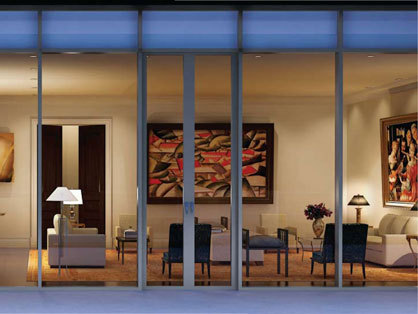155 Cumberland
Texte par NoéMie Schwaller
Zürich, Suisse
23.06.09
For 155 Cumberland Quadrangle Architects Limited deservedly won the Royal Architectural Institute of Canada’s (RAIC) Award of Excellence for Innovation in Architecture.
We all know them, those buildings which give the impression of having been randomly scattered and carelessly constructed in a place where they don’t really belong. Architecture which doesn’t necessarily have to be unattractive but just doesn't fit, creating a feeling of embarrassment, indifference or even oppressiveness. These buildings appear suddenly when you are out for a walk in the city, irritate you while you’re enjoying an aperitif at a sidewalk café, or get in the way of your view from the streetcar, making you avert your eyes quickly in embarrassment. Incongruousness often makes an impression of having no style.
Architecture should have its own individual identity, but without dominating. Good architecture blends in with its surroundings, not the other way round. Buildings which harmonise with their background can have a strong presence without imposing themselves, they can merge into their surroundings without becoming anonymous, creating a homogeneous urban appearance without losing their uniqueness. For the architect a close inspection of the planned site and the area around it is essential. In addition to the structure and materials of the neighbouring buildings, such an inspection will reveal entirely different, intrinsic factors such as exposure to the sun and traces of human impact such as pathways. These indicate the normal movement that takes place on the site on which the building to be designed and erected will stand. However, things become more difficult when it becomes necessary to take into account what will be located under the building, and in the present case this does not refer to the consistency of the subsoil.
Sun Studies - An external staggered facade that ingeniously configures your southern exposure, creating desirable light and shade scenarios throughout the year.
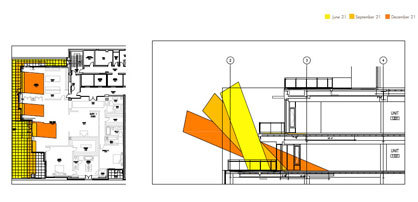
Sun Studies - An external staggered facade that ingeniously configures your southern exposure, creating desirable light and shade scenarios throughout the year.
×The increasing demand for residential and office space in urban areas means that the construction of high-rise buildings is inevitable. So far it has also appeared to be inevitable that space will be created for such new structures by demolishing the existing buildings.
Quadrangle Architects have, in an ingenious way, succeeded in getting round this in Toronto, high above the junction of Bloor and Cumberland Streets. Together with the KingStreet Capital Group, a property investment company which had bought the house at the junction for 58 million dollars, they planned the restructuring of the building, whose design they assume was by the American architect and architecture critic Philip Johnson.
2009 house on top of 1960 house: the project has been implemented in the Bloor-Yorkville district over the past three years and it is now in its final stages. The original twelve floors have been fully renovated, including the installation of new water and electricity systems. From the original design a number of luxury shops on the ground floor have been retained, together with a two-storey penthouse. Nine new floors have been added, containing office space and 14 luxury apartments. The price of these apartments, with fittings and fixtures by J.F. Brennan design/Build Inc., starts at 4 million dollars. Four of the luxury residences had already been snapped up even before they were advertised by the property agents Chestnut Park Real Estate.
North Side of Building on Cumberland Street and South side of Building on Bloor Street
First the 11th and 12th floors of the old house were demolished in order to add six further floors with apartments. This left enough space on top of the 10th floor to position a large crane, which during the construction phase lifted from Bloor Street the necessary materials such as tinted glass, lime stone from Indiana and 1'400 tonnes of steel.
South view from 15th floor overlooking Bloor Street, the University of Toronto campus, Downtown and lake Ontario
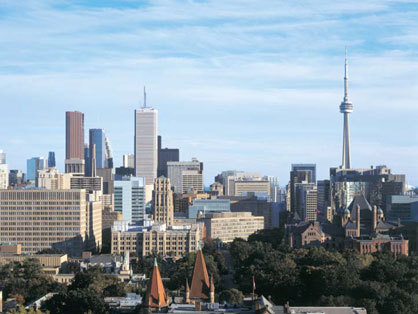
South view from 15th floor overlooking Bloor Street, the University of Toronto campus, Downtown and lake Ontario
×The building first had to be reinforced, because the additional floors would impose considerable weight on the existing structure. Beforehand the existing floors were strengthened by a number of double-T girders made of steel. "We will be going into the offices at night and on weekends, exposing the I-beams and welding plates onto each strut" explained Brian Curtner, founding member of Quadrangle Architects. "The I shape will be squared by the addition of metal plates. And, cross shaped steel strapping will be welded to the reinforced beams to give it added strength. The outside walls of the existing building will be braced too."
North view from 15th floor overlooking Yorkville, Rosedale, and Uptown
The name of the project is 155 Cumberland. To ensure that the redesign makes the right impression the work is being undertaken in close cooperation with the shops on the ground floor and the first floor, where Hugo Boss, Gucci, Cartier, Lululcmon outlet and Nicolas Men's and Women's Wear are at home. There is no doubt that 155 Cumberland is a successful example of how old and new can be combined in an ingenious and subtle way. "Our firm has done a lot of 'adaptive reuse' in the city. We have learned hot to capitalize on the inherent qualities of a building. The art is to turn a building into something exciting instead of simply tearing it down." Curtner adds.
Floor Plan of Residence no 1501: 342 square meters / Primary Terrace: 33 square meters / Secondary terrace: 7.5 square meters
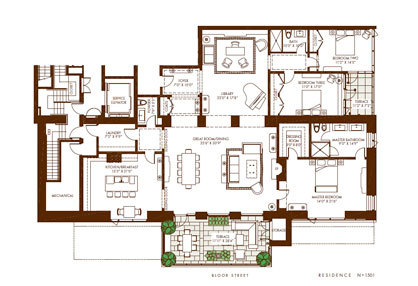
Floor Plan of Residence no 1501: 342 square meters / Primary Terrace: 33 square meters / Secondary terrace: 7.5 square meters
×For 155 Cumberland Quadrangle Architects deservedly won the Royal Architectural Institute of Canada’s (RAIC) Award of Excellence for Innovation in Architecture. “It was like performing open heart surgery while the patient is awake,” says the architect. “We are honoured that our work on 130 Bloor St. West has been recognized with this prestigious award."
