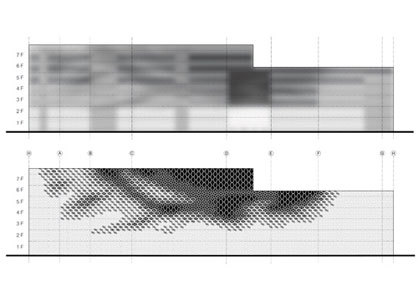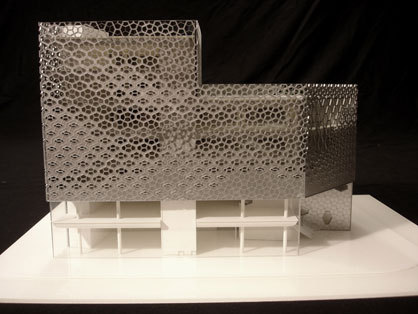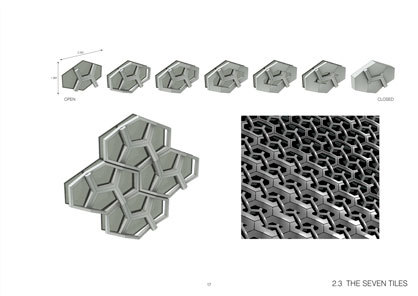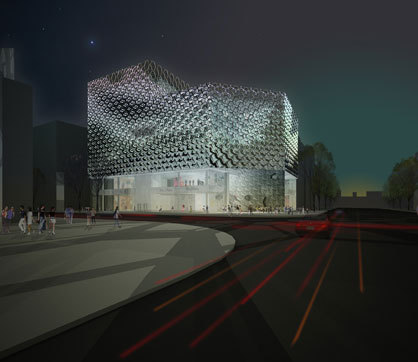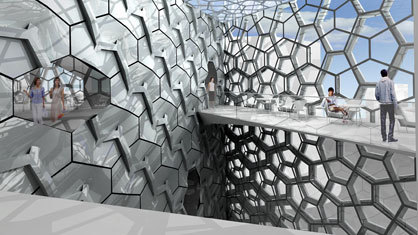Omotesando Commercial Complex 2008
Texte par NoéMie Schwaller
Zürich, Suisse
24.10.08
UNStudio builds at Meiji dori, a boulevard well known for luxury brand flagship stores
The design for the Omotesando commercial complex comprises of a retail programme incorporating flagship stores, shops and restaurants, located at the intersection of Omotesando and Meiji Dori in Tokyo. The Zelkovia tree studded boulevard, Omotesando, is well known for a series of luxury brand flagship stores.
The key aims of the design are to maximize the potential of the site, whilst working within the spatial and regulatory constraints of the location.
The building façade modulates both the light and views from the outside to the inside and from the interior to the surrounding streets. A three-dimensional effect is created by means of interweaving façade elements within one continuous mesh-like structure.
The façade panels vary in size and depth, with the tessellation and array of the corresponding elements creating the appearance of an underlying matter beneath the skin.
UNStudio is an international architectural practice, situated in Amsterdam since 1988, with extensive experience in the fields of urbanism, infrastructure, public, private and utility buildings on different scale levels. At the basis of UNStudio are a number of long-term goals, which are intended to define and guide the quality of their performance in the architectural field.
Omotesando, Meiji dori, Tokyo, Japan 2008
Client: Tokyu Land Corporation
Location: Meiji dori, Tokyo, Japan
Building surface: 12,000 m²
Building volume: 60,000 m3
Building site: 1,750 m²
Program: Commercial (flagship stores, shops, restaurants)
UNStudio: Ben van Berkel, Caroline Bos, Astrid Piber with Florian Heinzelmann, Rudi Nieveen, Patrick Noome and Marina Bozukova
Local architect: Kanji Matsushita
