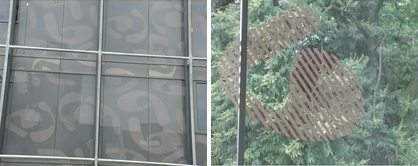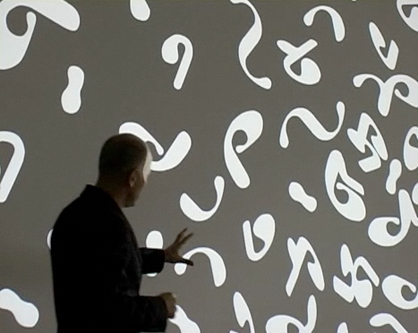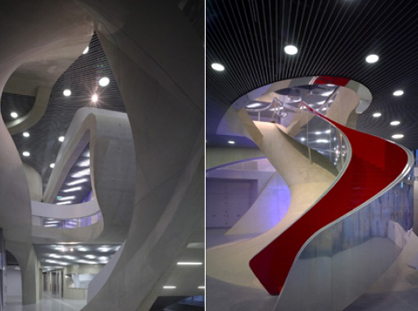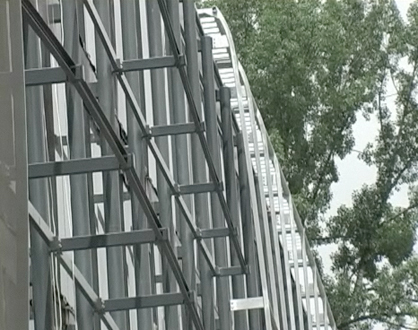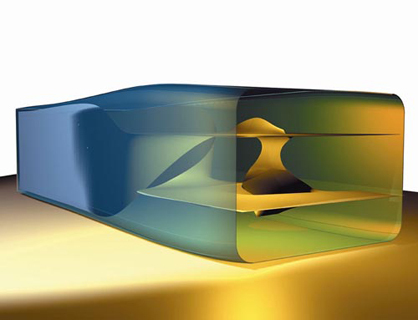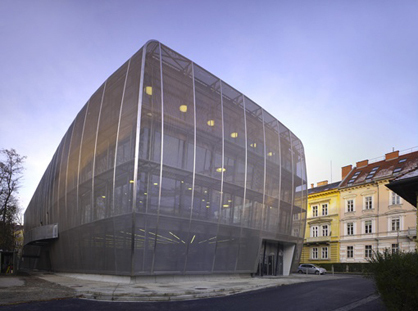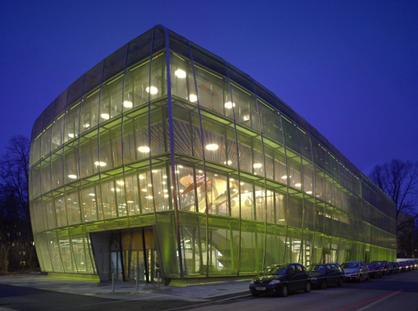Opening MUMUTH
Texte par NoéMie Schwaller
Zürich, Suisse
02.03.09
"It should be possible not just to hear the music but also to see it." - Ben van Berkel
UN studio Ben van Berkel are building the new faculty building of the University of Music and Performing Arts Graz. The new building will act as the interface between the university and the public.
The MUMUTH - Haus für Musik und Musiktheater, a faculty building for the University of Music and Performing Arts Graz (KUG) will be officially opened on March 1st 2009. To celebrate this special event the Institute for Music Drama will present a performance of W.A. Mozart’s opera «The Magic Flute». At the preview tours in theatre last week in Graz, Ben van Berkel stated that, "The relationship between music and architecture is a classical one. Too classical for our times, may be the thought of many contemporary architects. But that is not our view; UNStudio likes classical with a twist…" Since 1963 MUMUTH represents a central practice and event building for the KUG. “Finally we can offer our students an outstanding architectural building space to further their artistic training. The mission of the Arts University is the on-going development of the arts. Thanks to MUMUTH our audience can be increasingly involved in this exciting process”, says Rector KUG Georg Schulz.
The architectural concept
In line with the use of the building as a theatre and teaching facility for the university, the aim was to connect and amalgamate the relevant public areas in a shared foyer. The internal organisation of the building is formed by a virtual spiral which extends horizontally, with its two ends interwoven with the central section. The idea of the spiral as an organising principle absorbs and regulates the intervals and interruptions into a continuous line, changing their direction and modifying their scale without losing their continuity.
Within this geometry the differentiating features of the spiral as a three-dimensional but open system enable the spatial requirements of a wide range of different programmes to be fulfilled, while at the same time creating intermediate areas between the functions. In its development and transformation the spiral organisation materialises once more in the vertical exploration of the foyer's design.
Use of materials
The internal organisation of the spiral begins simply and squarely at the northern face of Mumuth and transforms itself into a more complex geometry at the southern end with its smaller sections. Like an octopus the spiral divides itself into a series of smaller sub-systems which extend both vertically and horizontally. This organising principle, which at the same time forms the load-bearing structure of the building, enables a continuous arrangement of the supporting elements, linking the rooms efficiently with one another.
The same three types of material, steel, concrete and glass, follow the geometry of the spiral in varying combinations and interactions throughout the entire building. The way the layers are composed in line with the individual location and its requirements enable a differentiated, efficient and at the same time continuous design of Mumuth's internal and external surfaces. The selection of materials will emphasise the workshop character of the building.
The selection of materials is intended to emphasise the workshop character of the building
The two practice rooms are located at the southern end of the building. The orchestral rehearsal room is located below the foyer on the ground floor and looks directly out on the park. On the third floor there is a rehearsal stage for the musical theatre. The way the rehearsal rooms are located provides the best possible acoustic separation in that the two areas are divided by the foyer. The rehearsal rooms with the large auditorium are used by the university for teaching purposes. In the planning special attention was paid to the possibility of outside use of the orchestral rehearsal room and the large auditorium outside of the times when they are used by the university.
The acoustic quality of the new building is a product of the 'intermediate spaces' which are formed by the virtually horizontal spiral organisation. These spaces function as acoustic buffer zones and access routes which link the various university functions. The result is open spaces which can be creatively appropriated and used as required.
The main component of Mumuth is the large auditorium, which is to be used variably as a rehearsal and working space, concert hall and musical theatre. This room, which is designed as a «black box» can be accessed from a foyer area which rises from the ground floor. To the south the foyer, to which all the various functions and uses of the building are connected, faces onto the courtyard and the park.
The interface between the university and the public.
Of the design of MUMUTH Architect Ben van Berkel says: “The desire to make a building that is as much about music as a building can be, has been a constant throughout the nearly ten years that it took to build the theatre and the themes that are at the basis of the building and its overall organization have also endured throughout this time.” Construction of the 19 million euro new music theatre began in March 2006 and in August 2008 the Federal Real Estate Society (BIG) entrusted the main part of the building to the KUG. In February 2009 the MUMUTH also hosted part of the 7th International Competition “Franz Schubert and Modern Music”. The new Music Theatre has already formed the Austrian contribution to the Venice Biennale of Architecture.
Mumuth is also to be used outside university hours.
The programme
Public events are an established and central component of the training the young artists receive. As happened in the past at the Theater im Palais (TIP), a range of productions are to be shown, contrasting the modern with the traditional and covering numerous areas of creative output, from jazz through orchestral concerts and lieder down to music drama.
