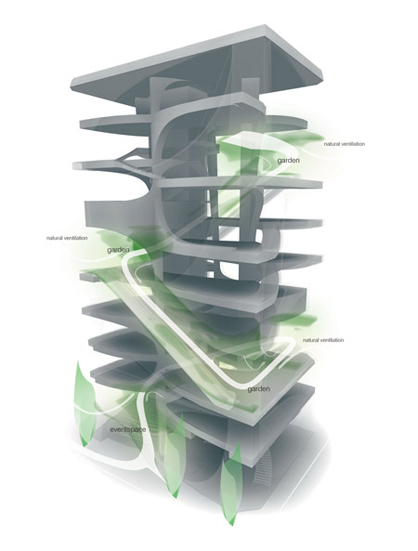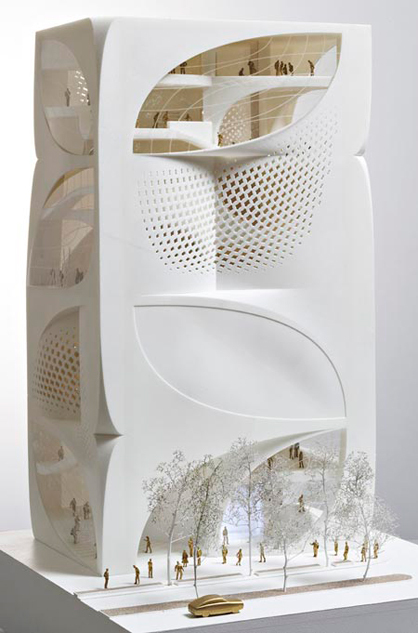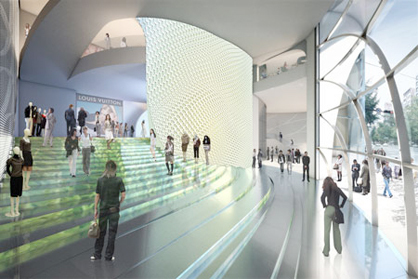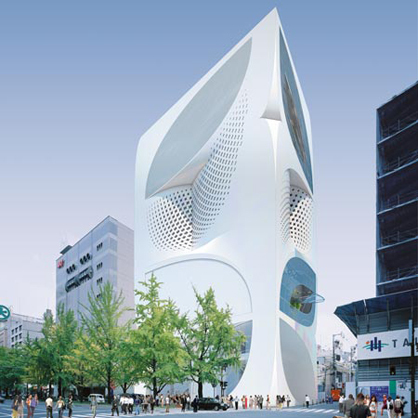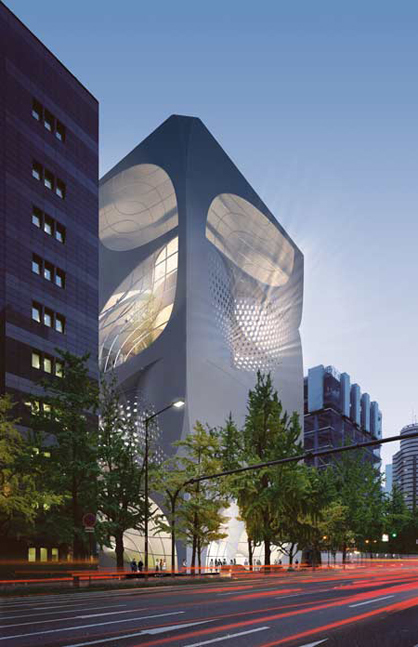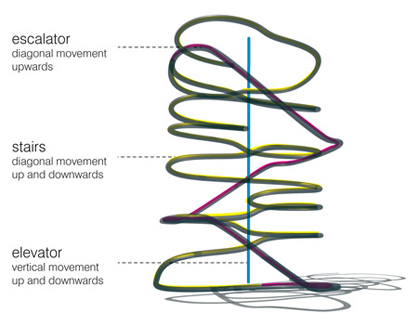UNStudio for Louis Vuitton
Texte par NoéMie Schwaller
Zürich, Suisse
29.09.08
UNStudio was commissioned to draw up a concept for the new Louis Vuitton Flagship Store in Japan which would unite the modern and classic qualities of Louis Vuitton and express their essence in architectural form.
UNStudio was commissioned to draw up a concept for the new Louis Vuitton Flagship Store in Japan which would unite the modern and classic qualities of Louis Vuitton and express their essence in architectural form.
A number of floors over three levels create a special atmosphere, depending on whether they are to be used as a store, spa, café or gallery. Recreation in the open air is provided by the numerous terraces which are highlighted by the various vertical cross-sections of the building, which is decorated by a recurring element, the leaf, which is also featured on the 54m facade.
UnStudio about their project: «The elements that represent the classical values connected to the Louis Vuitton brand are implicitly present throughout the design. The element that moves through all the scale levels of the design is the leaf shape. The leaf is found in the floor plan, in the section and in the elevation. Leaf-shaped openings in the façade give the building a strong identity with landmark potential, while complying with the necessity for discreetness with respect to visibility from the outside. The leaf shape can be seen as bearing a connection to the famous Louis Vuitton monogram.»
However, where and when the 54 m and 10-storey high building is to be opened is still a well-kept secret.
Client: Louis Vuitton Malletier
Program: Flagship store / Landmark building. Retail, café, spa, bookstore, event and exhibition space.
Building surface: ca. 6.000 m2
Building volume: ca. 40.000 m2
Building site: 746 m2
Competition dates: Nov 2006 – Feb UNStudio: Ben van Berkel, Caroline Bos, Astrid Piber with Mirko Bergmann and Sebastian Schott, Ger Gijzen, Cristina Bolis, Juliane Maier, Albert Gnodde, Andreas Brink, Michael Knauss, Morten Krog, Silvan Oesterle, Machteld
Structure, SMEP: Arup, Amsterdam
Lighting design: Arup Lighting, Amsterdam
Façade Engineering: Arup GmbH, Berlin
