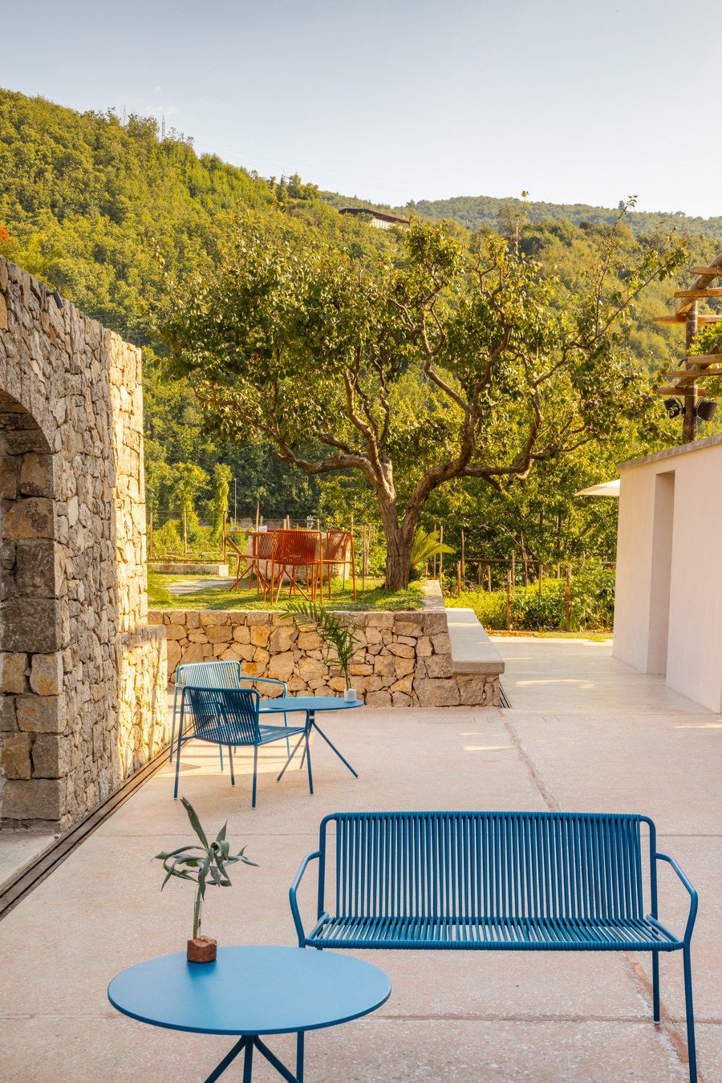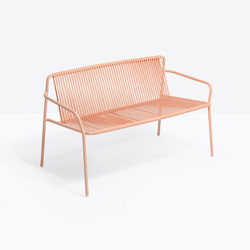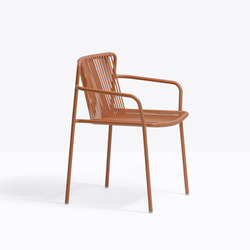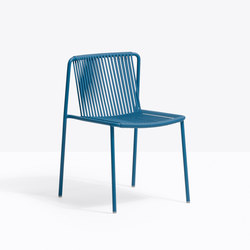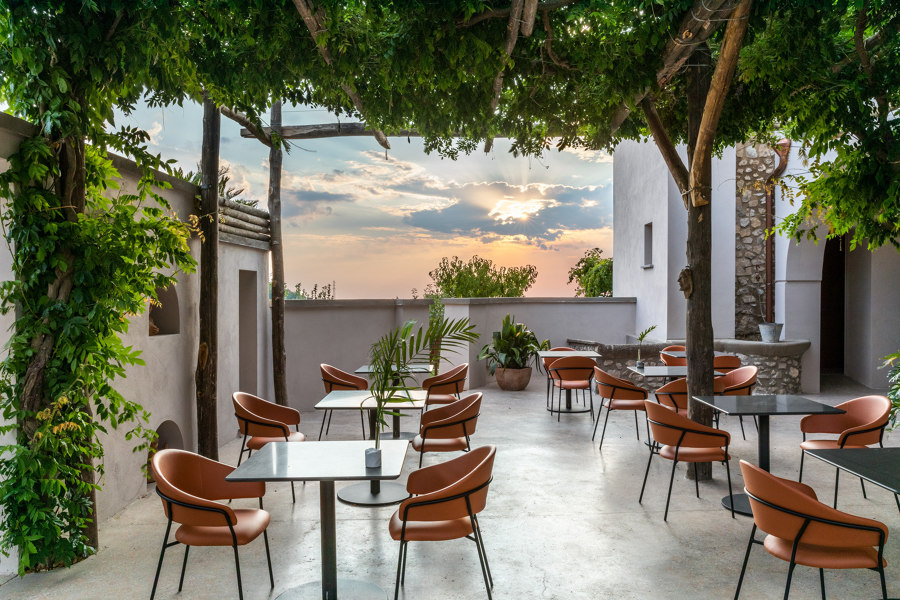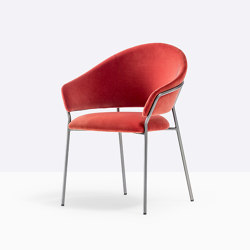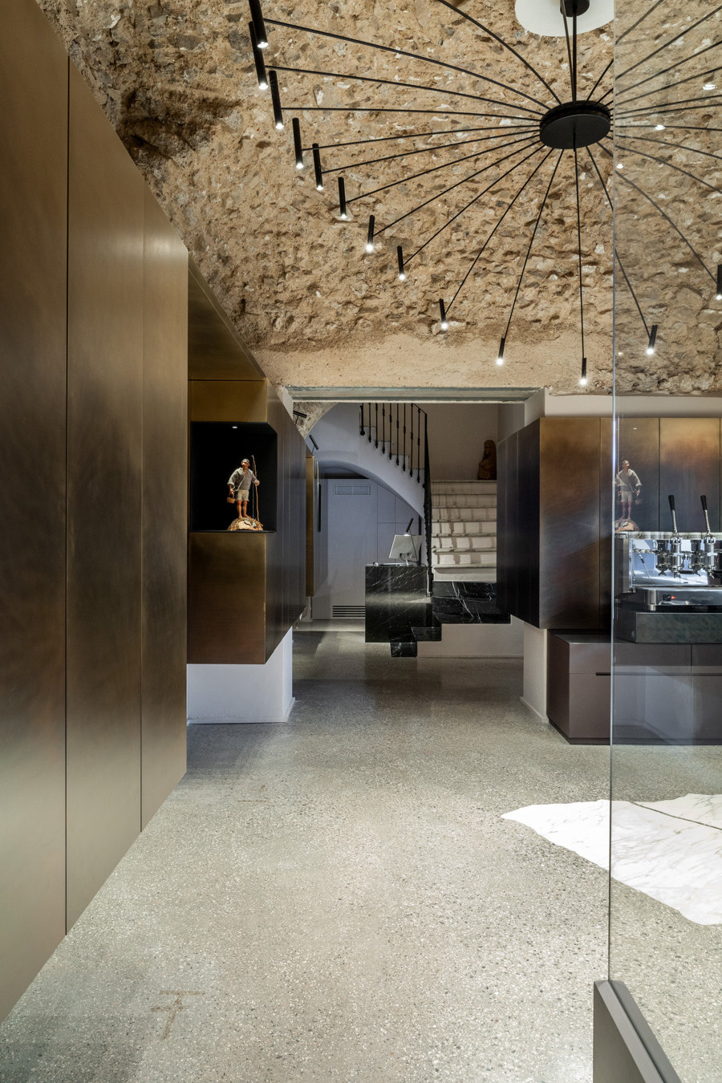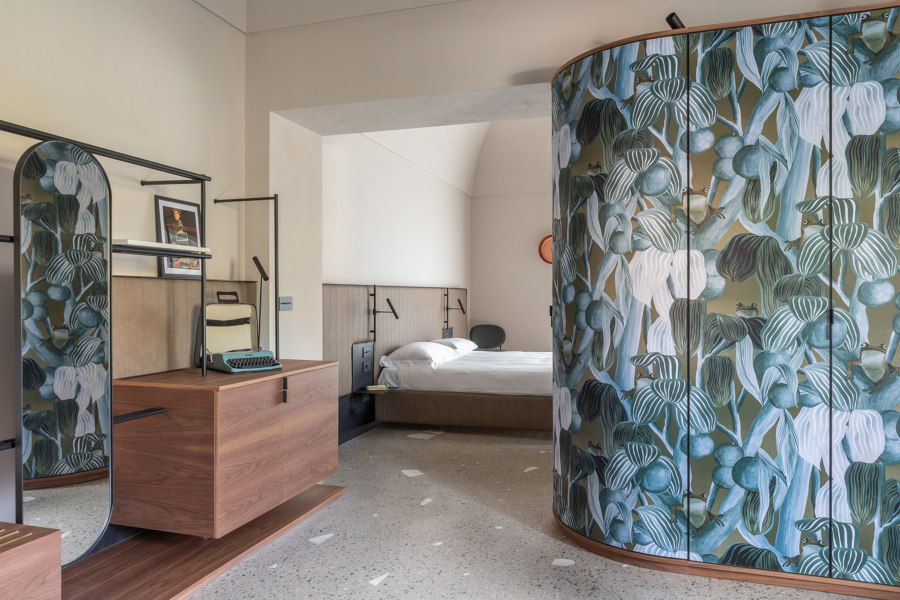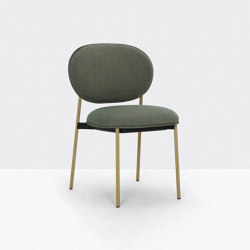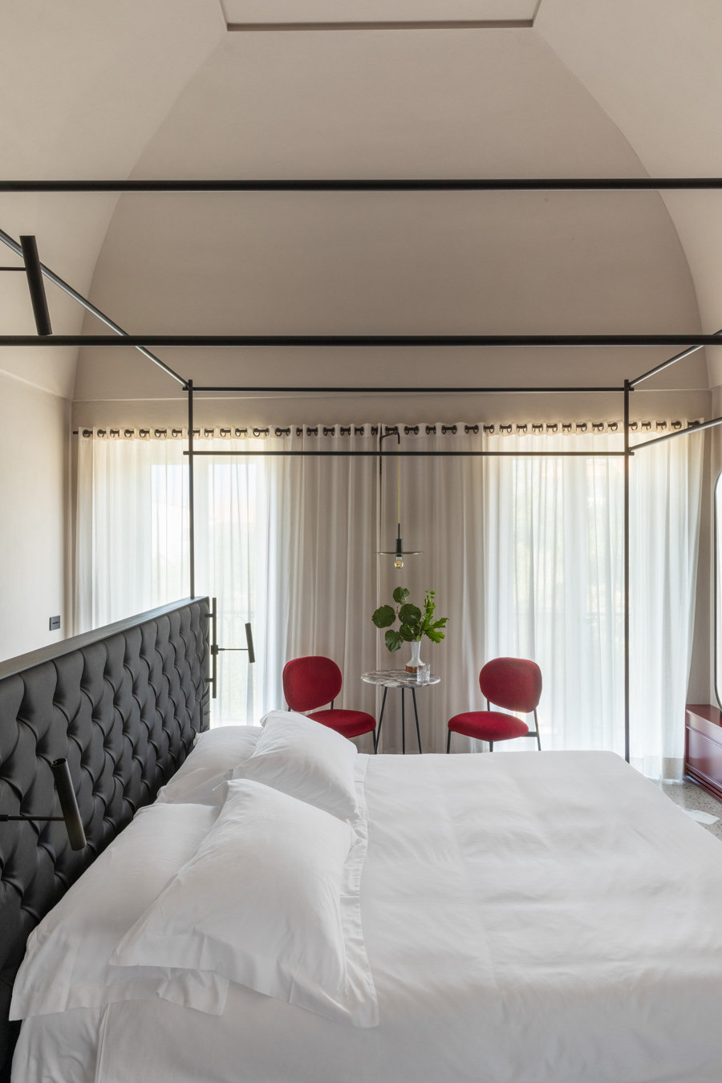A perfect match: Pedrali x lamatilde
Brand story by Simon Keane-Cowell
MORNICO AL SERIO (BG), Italie
02.03.23
Architonic caught up with lamatilde founder Marco Ruffino to talk about the Italian office's Laqua Countryside project and why Pedrali was chosen as exclusive furnishings partner…
Situated in the coastal hinterlands around Sorrento, Italy, the Laqua Countryside resort was redeveloped to shine a light on the rich and sometimes overlooked traditions of its rural location. Photo: Serena Eller
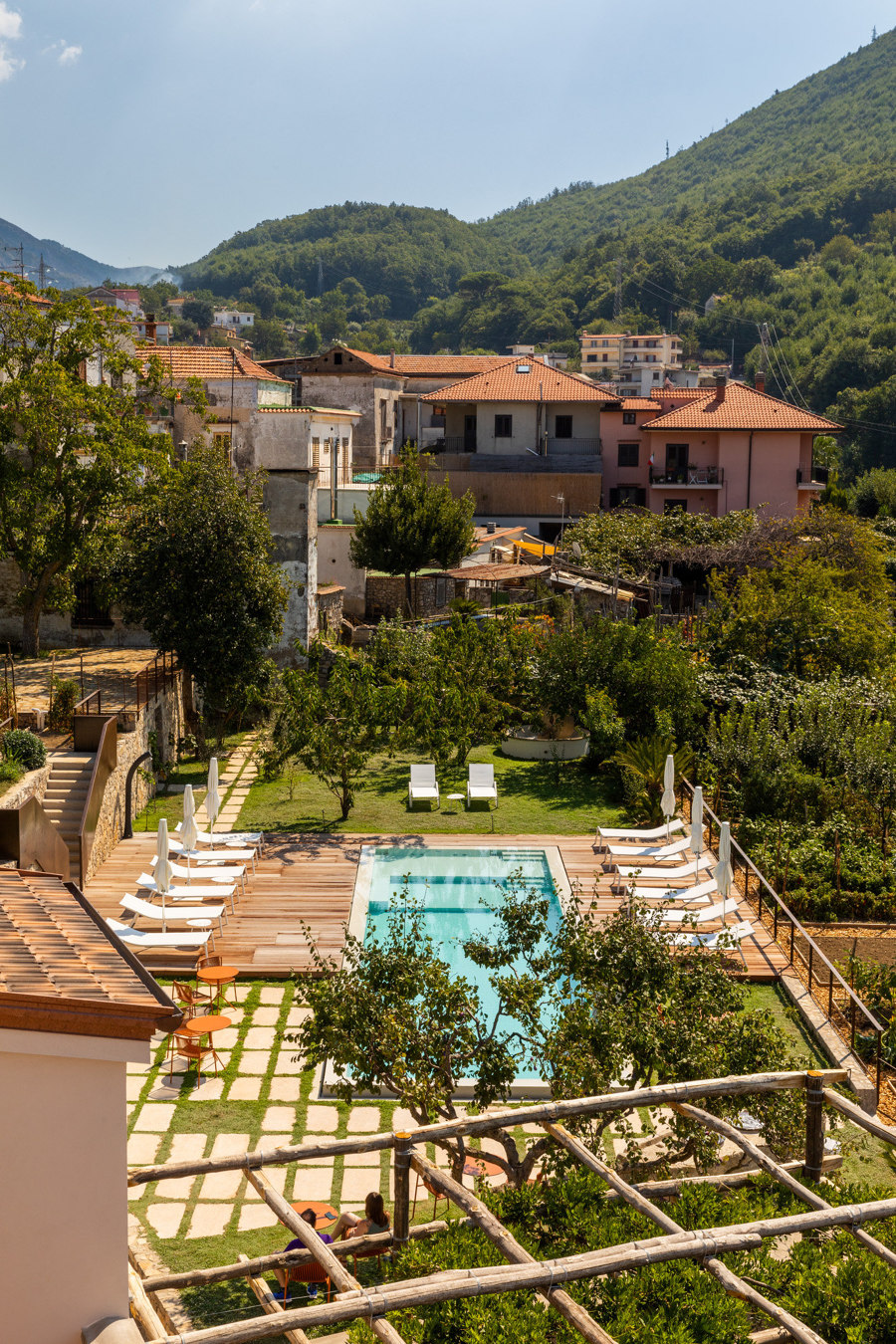
Situated in the coastal hinterlands around Sorrento, Italy, the Laqua Countryside resort was redeveloped to shine a light on the rich and sometimes overlooked traditions of its rural location. Photo: Serena Eller
×Gesamtkunstwerk.
It’s a word I’ve always particularly loved in the German language. Not only for its aural beauty (try saying it, if you can get your tongue around it), but also for its meaning. Translating into English as ‘total work of art’, it conjures up images of those early-20th-century architectural landmarks like Josef Hoffmann’s Stoclet Palace in Brussels and Charles Rennie Mackintosh’s Glasgow School of Art, or Le Corbusier’s later eponymous pavilion on the shores of Lake Zurich.
In each case, the architect was responsible for the entirety of the project, on both a macro and a micro level – the overall structure, the interiors, the fittings, the furniture. The ultimate in architectural authorship, you might say.
The design team behind the 'Gesamtkunstwerk' of the Laqua Countryside project, lamatilde, specified collections from Pedrali throughout the resort, including from the Italian icon's Tribeca collection. Photos: Serena Eller
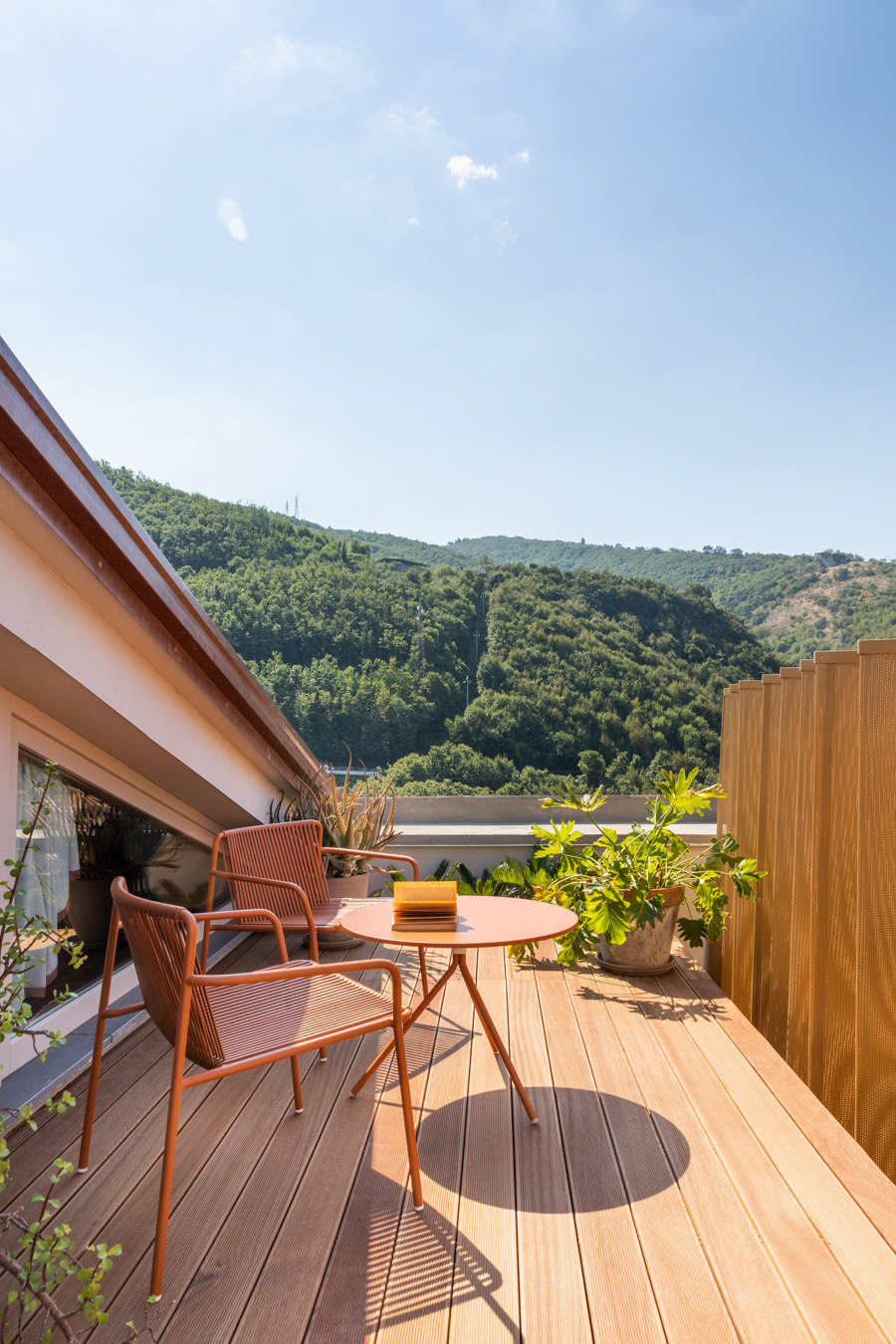
The design team behind the 'Gesamtkunstwerk' of the Laqua Countryside project, lamatilde, specified collections from Pedrali throughout the resort, including from the Italian icon's Tribeca collection. Photos: Serena Eller
×A gesamt-staging
Of course, in the age of serial production, contemporary practitioners more often than not specify existing products for their projects, rather than designing everything from scratch themselves. (That’s where Architonic comes in, developed to give design professionals meaningful orientation in the market!) It’s rare, however, to find a single manufacturer selected to furnish an entire project, both inside and out. A gesamt-staging, if you will.
It’s rare to find a single manufacturer selected to furnish an entire project, both inside and out, but such was the case with Italian office lamatilde’s idyllic Laqua Countryside resort in the hills above Sorrento
But such was the case with Italian office lamatilde’s idyllic Laqua Countryside resort in the hills above Sorrento, where the architects chose to install Pedrali furniture throughout. Featuring a restaurant directed by Michelin-starred chef Antonino Cannavacciuolo, the high-end retreat showcases four Pedrali collections: Ester armchairs by Patrick Jouin, Jazz (developed in-house by Pedrali’s design team), CMP Design’s Tribeca, and last but not least Blume, authored by Sebastian Herkner.
The project encompassed the entire building complex and outdoor spaces, and was completed in conjunction with architect Valentina Autiero, and landscape architect Stefano Olivari. Photos: Serena Eller
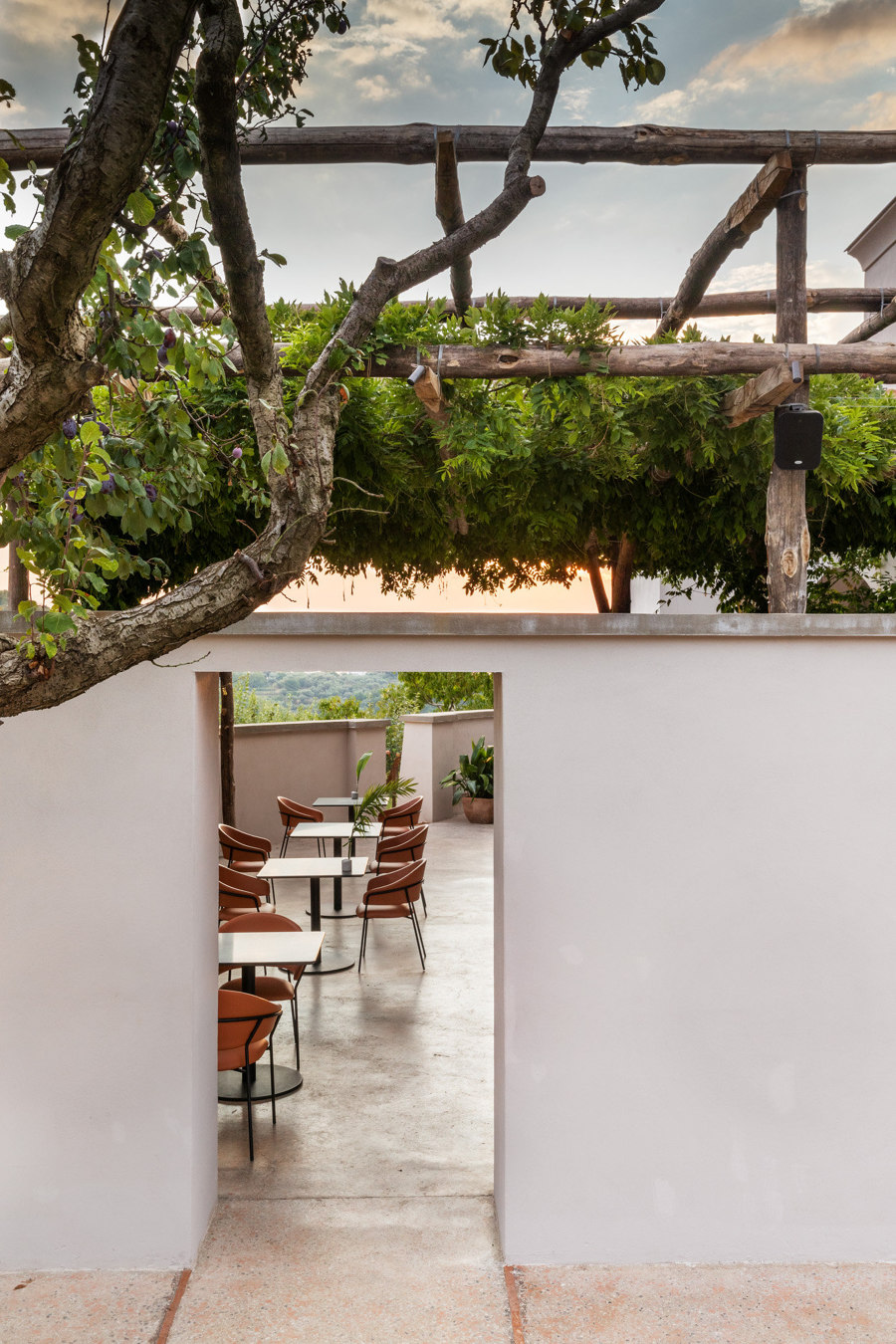
The project encompassed the entire building complex and outdoor spaces, and was completed in conjunction with architect Valentina Autiero, and landscape architect Stefano Olivari. Photos: Serena Eller
×I caught up with lamatilde founder Marco Ruffino recently to discuss the project, in particular reuse and storytelling in architecture and the role furniture can play in shaping the visitor experience.
Architonic: Marco, what was the brief for Laqua Countryside?
Marco Ruffino: When we think of Campania and the contexts of hospitality and catering in this region, the first thing that comes to mind is the coastal and seaside scenery, neglecting the richness of the landscape and culture of the hinterland. The client asked us to create a boutique hotel with restaurant that would enhance the rural heritage of the area, recounting its traditions and memories in a new concept of hospitality – more intimate and personal.
The original building was a central part of the local community, and its history, likewise, played a decisive role in the design team's storytelling approach to the renovation. Photos: Serena Eller
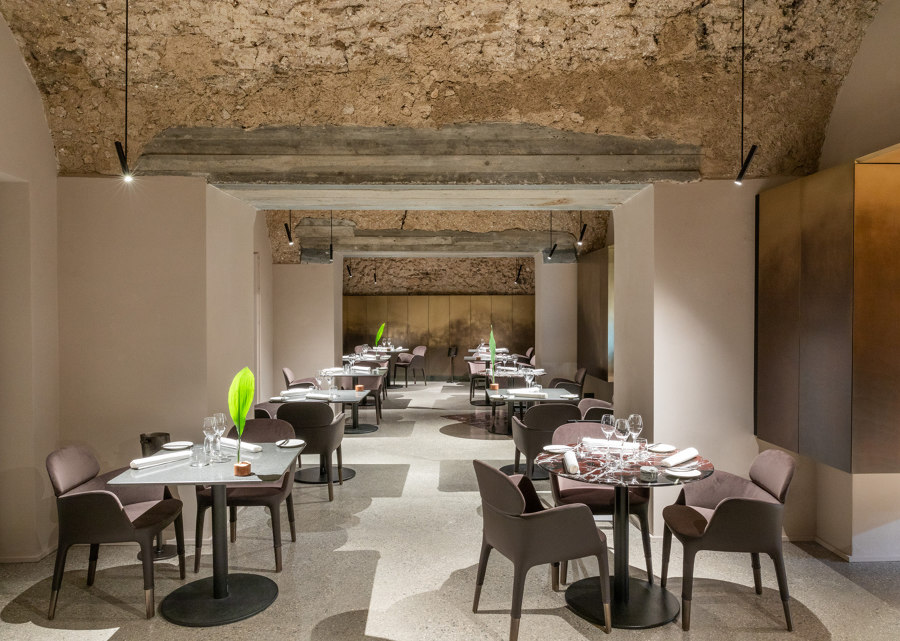
The original building was a central part of the local community, and its history, likewise, played a decisive role in the design team's storytelling approach to the renovation. Photos: Serena Eller
×And what was the total scope of the project? What were you responsible for?
The project included the complete renovation of the building, the setting up of the restaurant and the customisation of the six bedrooms, as well as the design of the outdoor spaces. We were in charge of all the design and realisation phases, from the identification of the storytelling concept to the construction management, in collaboration with architect Valentina Autiero, who supervised the architectural renovation, and Stefano Olivari, who took care of the styling and design of the garden.
'In all our projects, storytelling plays a fundamental role'
What was the purpose of the structure before and in what condition was it?
The building was originally church property with a residential function. It was, however, an open house for the local community, in which various local characters passed through and in which the children of the village played, including, during his childhood, the client himself. The structure had been unused for many years and was bought by the client in a state of complete decay.
Far from an afterthought, furniture choices from Pedrali were already considered from the concept phase, representing a central component of the overall design. Photos: Serena Eller
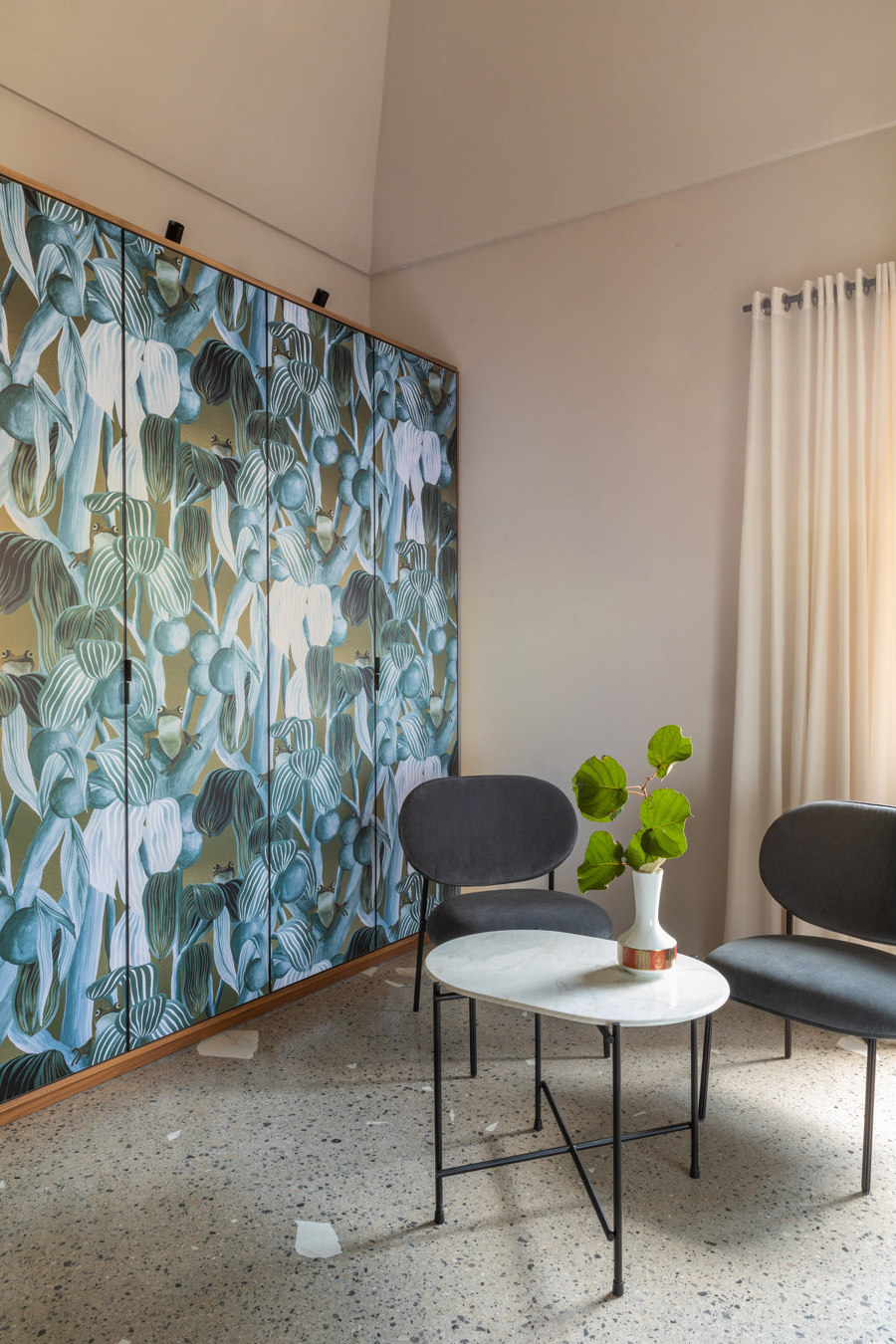
Far from an afterthought, furniture choices from Pedrali were already considered from the concept phase, representing a central component of the overall design. Photos: Serena Eller
×What role do storytelling and memory play in the project? How is this achieved?
In all our projects, storytelling plays a fundamental role. As a studio, we always try to adopt a narrative approach that enhances and makes explicit the history and culture of the contexts of intervention, in order to redefine the environments in a contemporary way. Moreover, in this project, the concept of memory was already an integral part of the initial brief, given the emotional and personal bond that connected the client to the place and the building. Thus the entire project is characterised by a rediscovery of both the memory and traditions of the area, with the use of local materials and techniques, and personal memories.
‘Pedrali's furniture fitted the concept perfectly, thanks to a large number of possible finishes, careful design and quality workmanship’ states Ruffino. Photos: Serena Eller
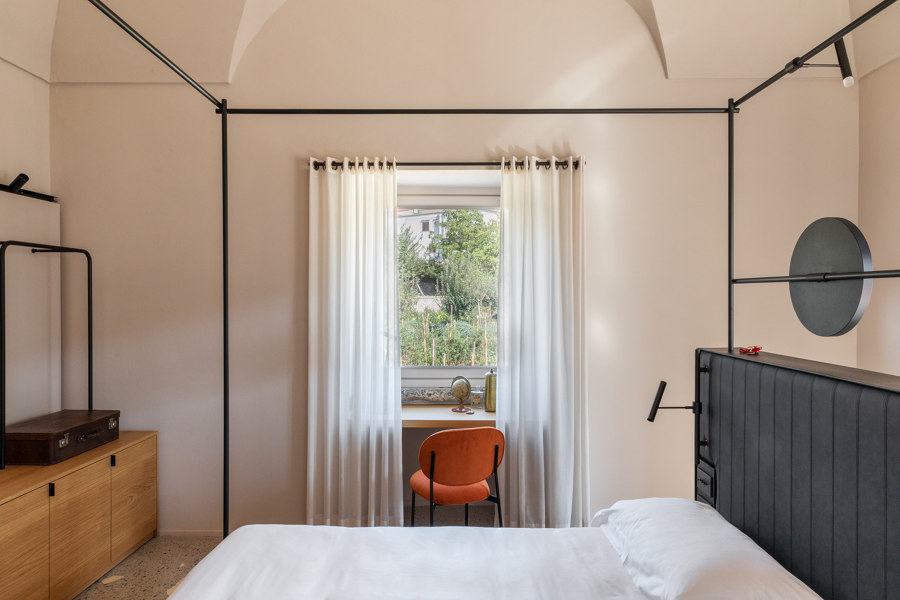
‘Pedrali's furniture fitted the concept perfectly, thanks to a large number of possible finishes, careful design and quality workmanship’ states Ruffino. Photos: Serena Eller
×The characters who lived in the building during the client's childhood now give life to the storytelling of each of the rooms, such as the Grandmother's Room, the Parish Priest’s Room or the Handyman's Room, translating their feelings and emotions into physical environments through specific objects and materials.
Pedrali's furniture fitted the concept perfectly, thanks to a large number of possible finishes, careful design and quality workmanship
Why did you select Pedrali products for the projects and how did you apply them?
Pedrali's furniture fitted the concept perfectly, thanks to a large number of possible finishes, careful design and quality workmanship. The wide range of customisation possibilities is one of the aspects that best matches our approach to furniture, combined with functional efficiency and comfort that ensure customer satisfaction.
The lamatilde team from left to right: Sandro Rizzo, Luca Macrì, Marco Ruffino, Silvio Tidu and Michele Cafarelli. Portrait: Pepe Fotografia
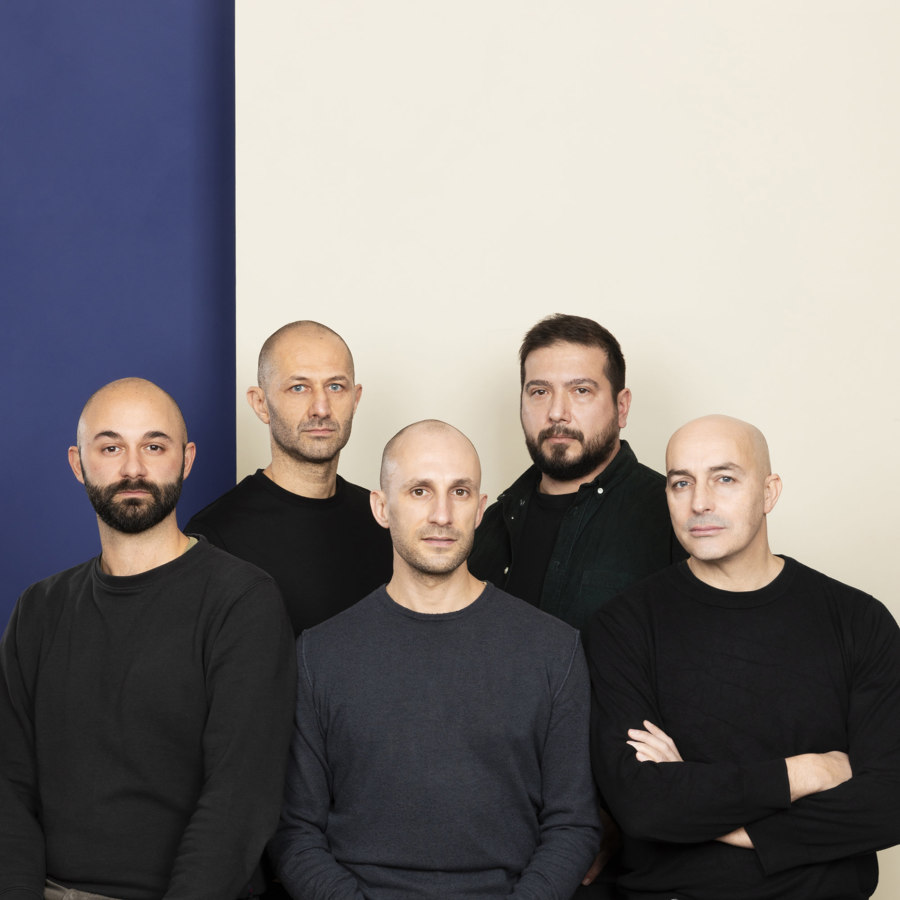
The lamatilde team from left to right: Sandro Rizzo, Luca Macrì, Marco Ruffino, Silvio Tidu and Michele Cafarelli. Portrait: Pepe Fotografia
×What role does furniture play generally in shaping interior or exterior architectural space, would you say? At what point in a project do you specify furniture?
The choice of furnishings is central in creating spaces that are able to convey the message of welcoming and caring that is fundamental in a facility of this type.
The type of furniture is selected right from the concept proposal and then slowly refined so that the chosen elements blend compositionally with both the architectural and landscape part, as well as with the attention-to-detail design that distinguishes our studio's working approach.
© Architonic
Head to the Architonic Magazine for more insights on the latest products, trends and practices in architecture and design.


