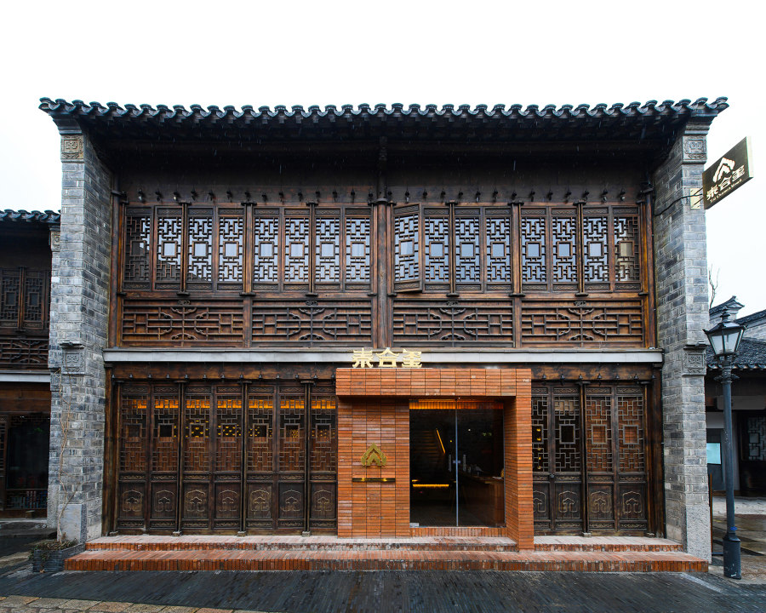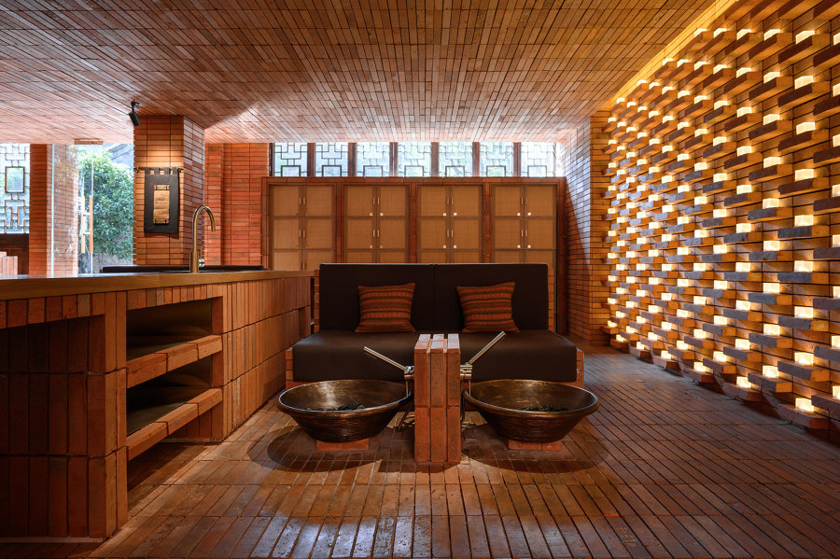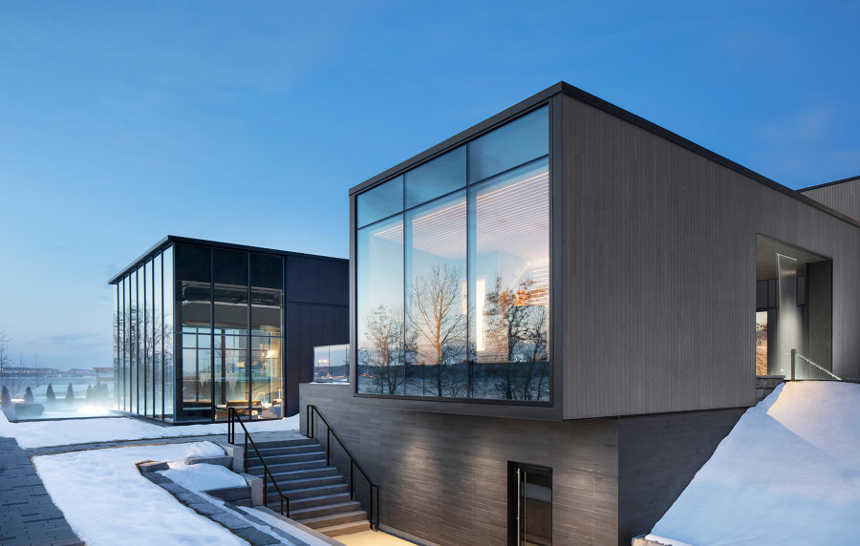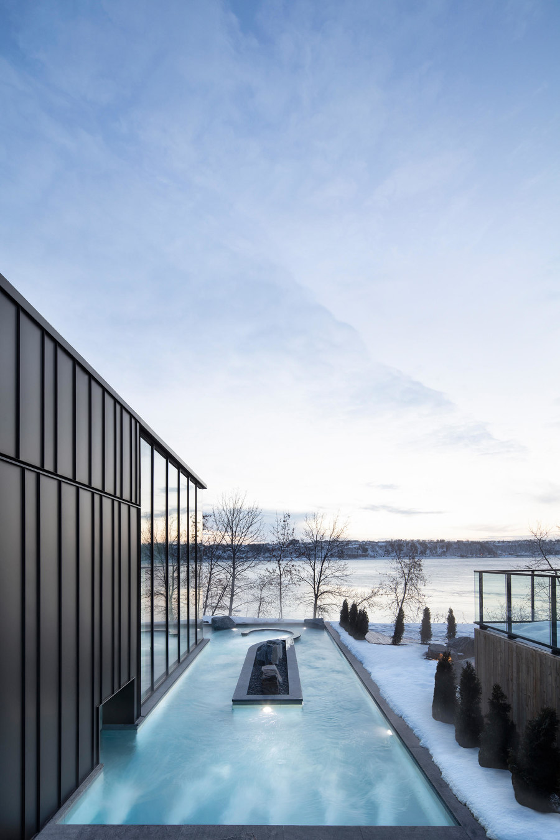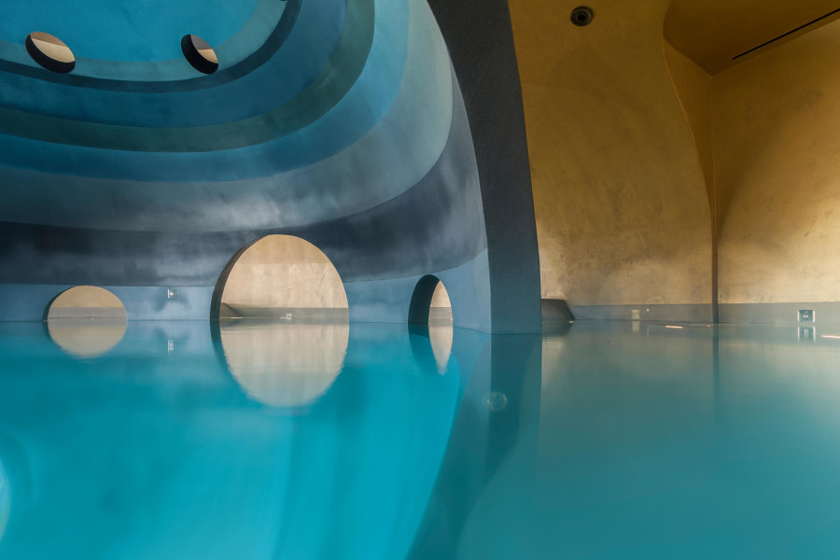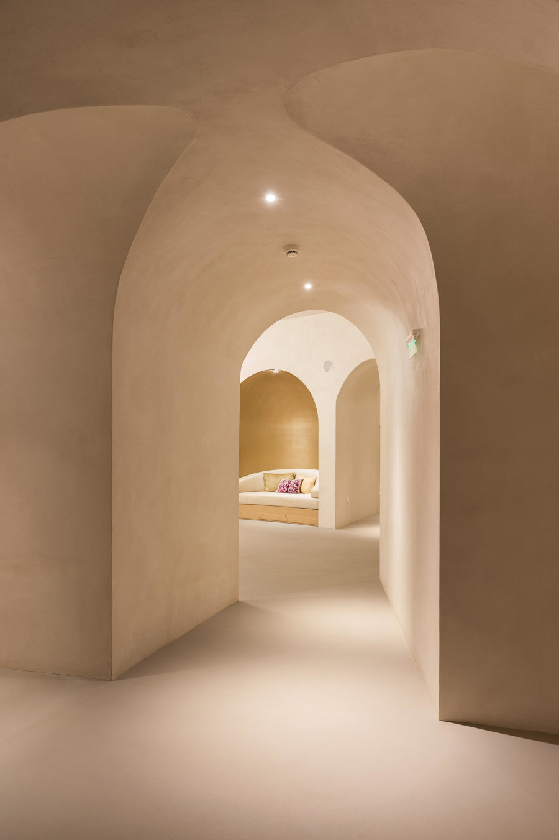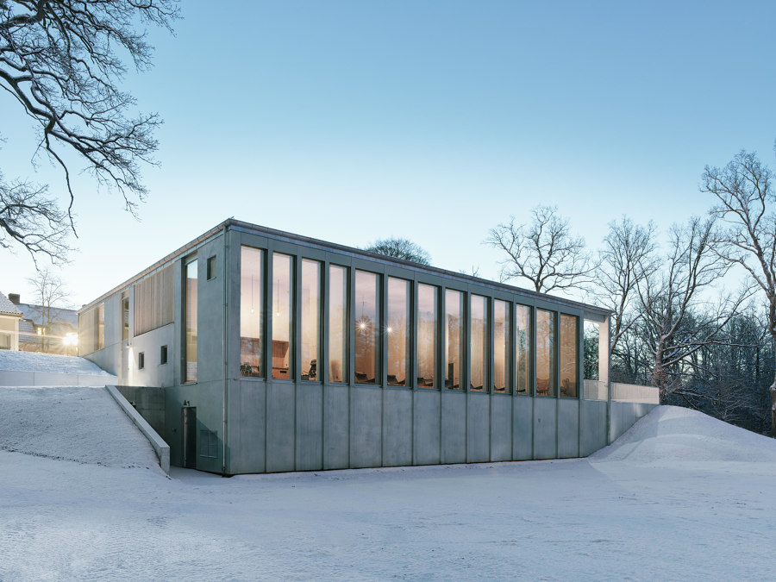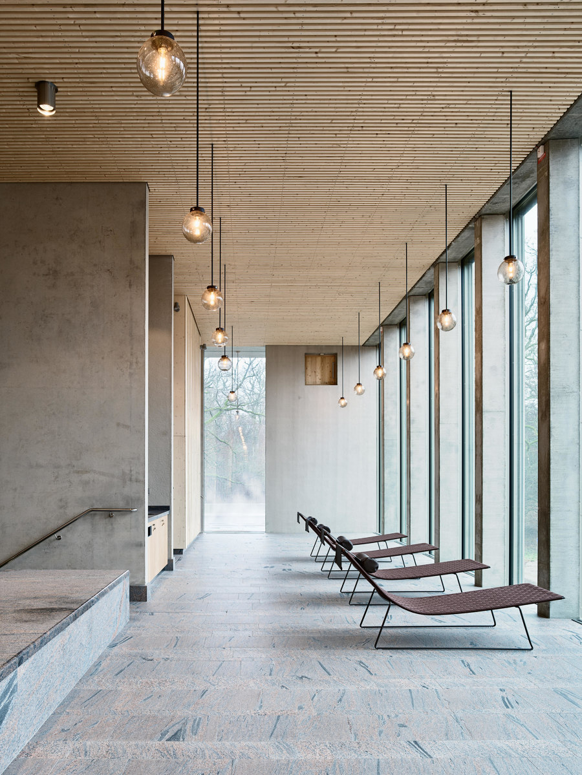All well and good: new health-spa design
Texte par Peter Smisek
20.05.20
There’s more to wellness than warm pools and hot-stone massages – the spa experience can be significantly enhanced via considered architectural choices when it comes to materiality, colour and context.
Strøm Spa Nordique Vieux-Québec by LEMAYMICHAUD Architecture Design combines clean Nordic lines with a muted palette of greys. Photos: Adrien Williams
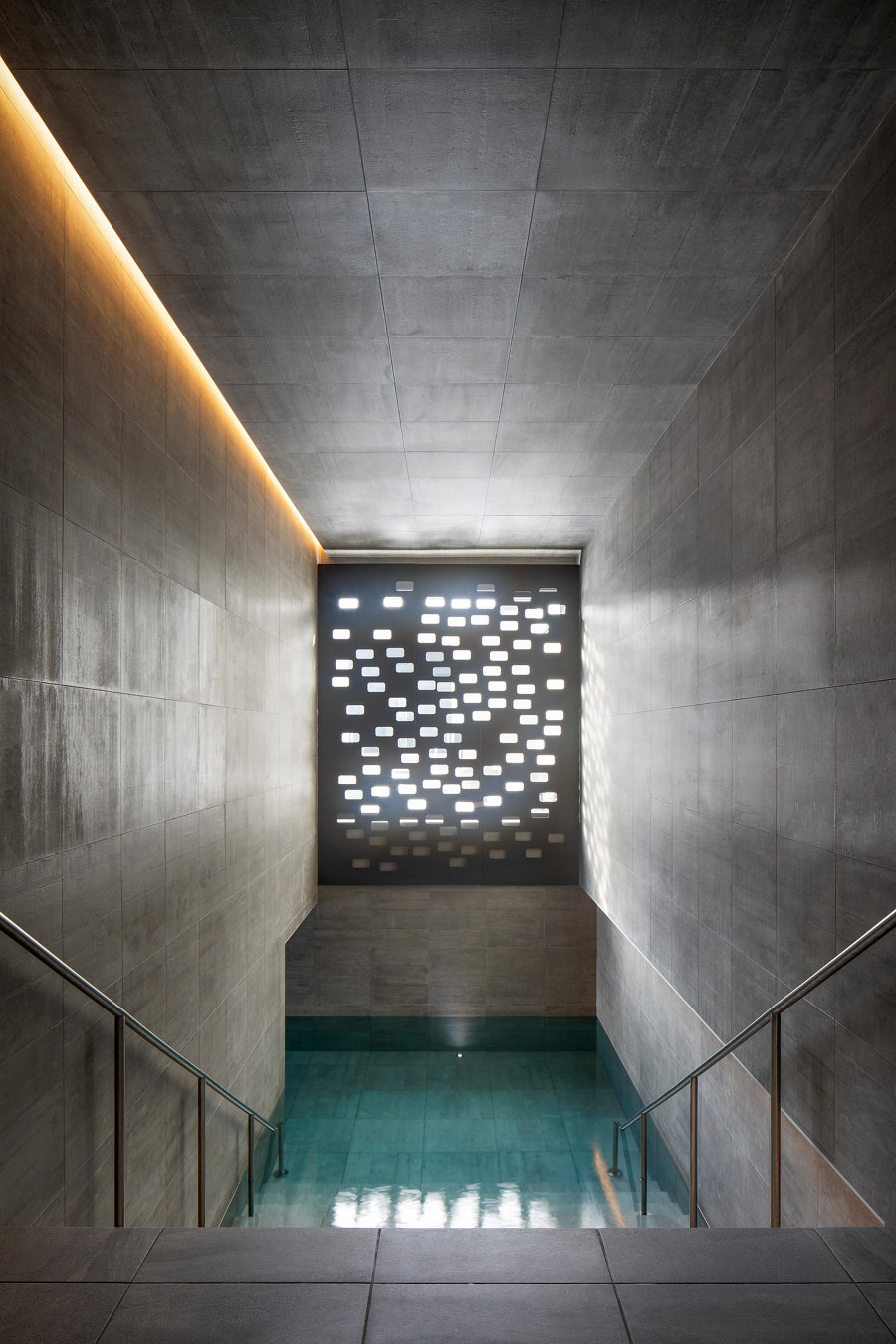
Strøm Spa Nordique Vieux-Québec by LEMAYMICHAUD Architecture Design combines clean Nordic lines with a muted palette of greys. Photos: Adrien Williams
×Spas may have provided a communal experience for their patrons in the past, but as the emphasis shifts from sociability to wellness, spa architecture has become increasingly atmospheric and sensual. The best contemporary spas combine a sensitive response to context with a homage to their particular spa cultures.
Roarc Renew combines Chinese and Thai architectural features in TaiOursea Laomendong SPA, creating a tranquil space where visitors can experience the best of both cultures. Photos: Freeman
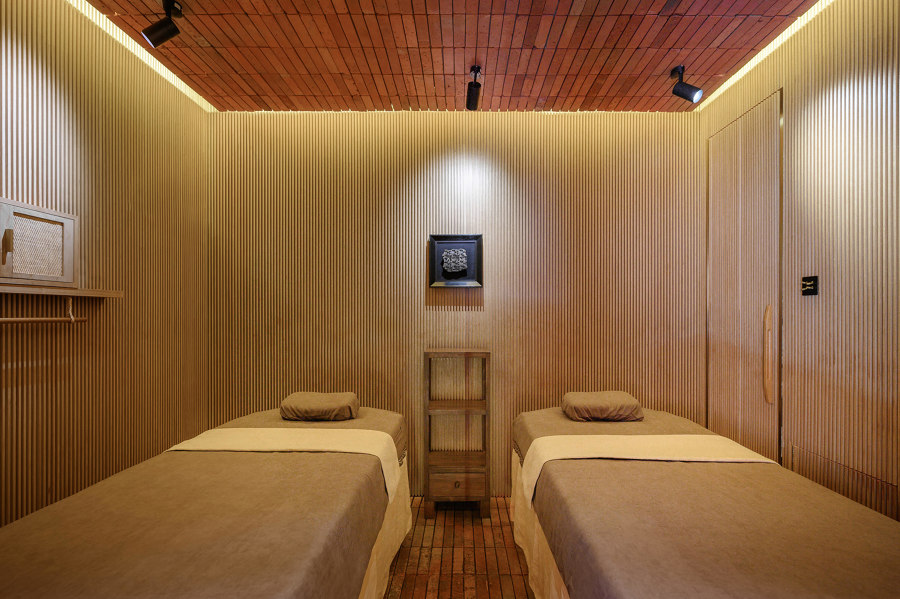
Roarc Renew combines Chinese and Thai architectural features in TaiOursea Laomendong SPA, creating a tranquil space where visitors can experience the best of both cultures. Photos: Freeman
×In Nanjing, architecture studio Roarc Renew has designed TaiOursea Laomendong SPA. Built within a historic, black-brick building typical of Nanjing, the interior's communal spaces are defined by the use of neatly arranged red bricks to create a sense of warmth and tranquillity, as well as referring to the spa treatments' Thai origins. Treatment and changing rooms feature timber and brass accents, creating a more intimate atmosphere.
The sheltered, cave-like spaces within LEMAYMICHAUD Architecture Design's Strøm Spa Nordique Vieux-Québec gradually open towards an expansive panorama of the Canadian countryside. Photos: Adrien Williams
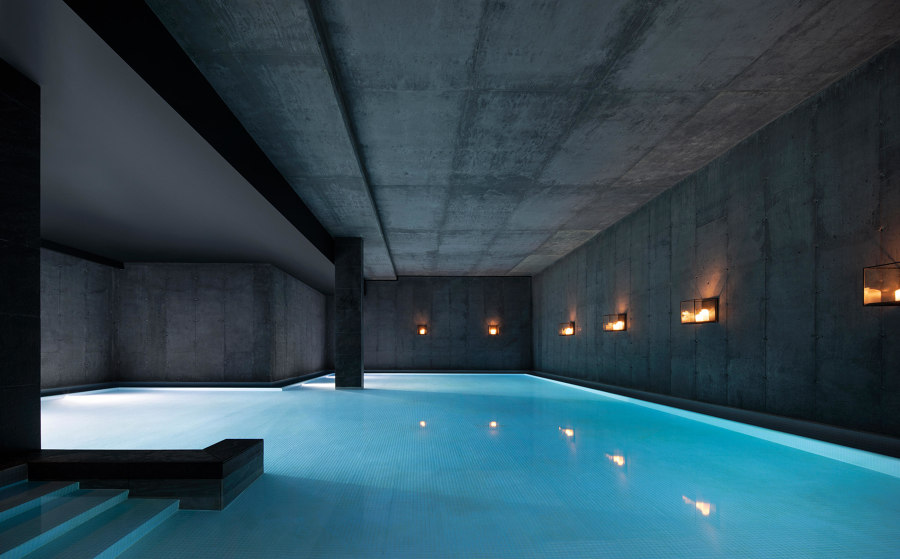
The sheltered, cave-like spaces within LEMAYMICHAUD Architecture Design's Strøm Spa Nordique Vieux-Québec gradually open towards an expansive panorama of the Canadian countryside. Photos: Adrien Williams
×Another spa that responds to its physical context while staying faithful to a particular wellness culture is Strøm Spa Nordique Vieux-Québec. Combining clean Nordic lines and a muted palette of greys with views across the St. Lawrence River, the building, designed by LEMAYMICHAUD Architecture Design, features a sequence of internal and external pools, forming a journey from the interior into the great outdoors.
DECA Architecture's design for Euphoria spa and wellness complex features stripped-down traditional forms such as arches and vaults, alluding to Meditteranean's rich tradition of balneotherapy. Photos: © Margarita Yoko Nikitaki
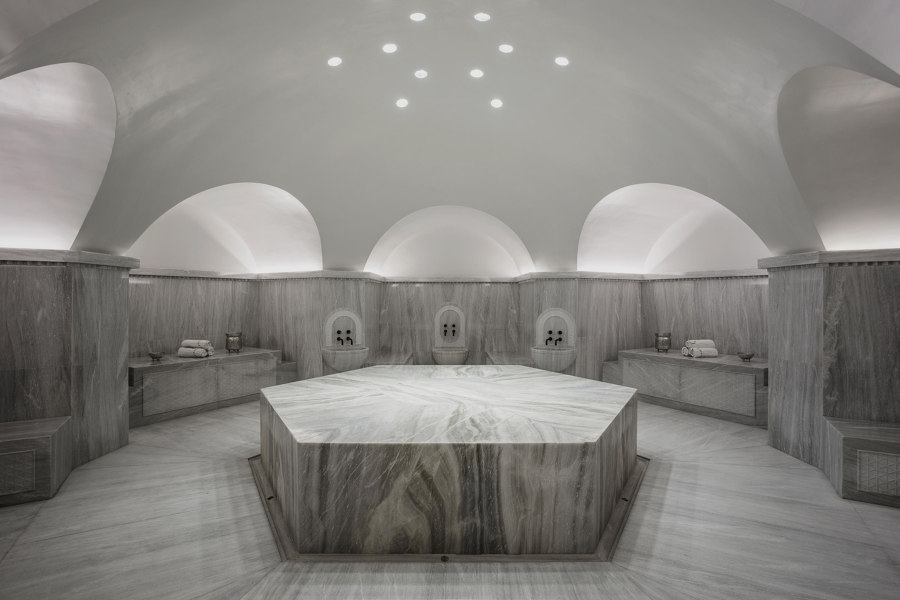
DECA Architecture's design for Euphoria spa and wellness complex features stripped-down traditional forms such as arches and vaults, alluding to Meditteranean's rich tradition of balneotherapy. Photos: © Margarita Yoko Nikitaki
×In Mystras, southern Greece, Euphoria spa and wellness retreat by DECA Architecture, is built into a hillside to preserve the landscape of the adjacent UNESCO-protected site. Inside, a white-washed cylindrical lightwell brings light deep into the building and forms the central point for circulation. Vaulted treatment rooms, saunas and pools reflect the building's underground setting, while a rugged, concrete exterior reflects the rustic charm of rural Greece.
Johan Sundberg Arkitektur's Andrum Spa is an airy extension to an existing hotel that combines the carefree informality of the countryside with a pared-down Scandinavian architecture Photos: Peo Olsson
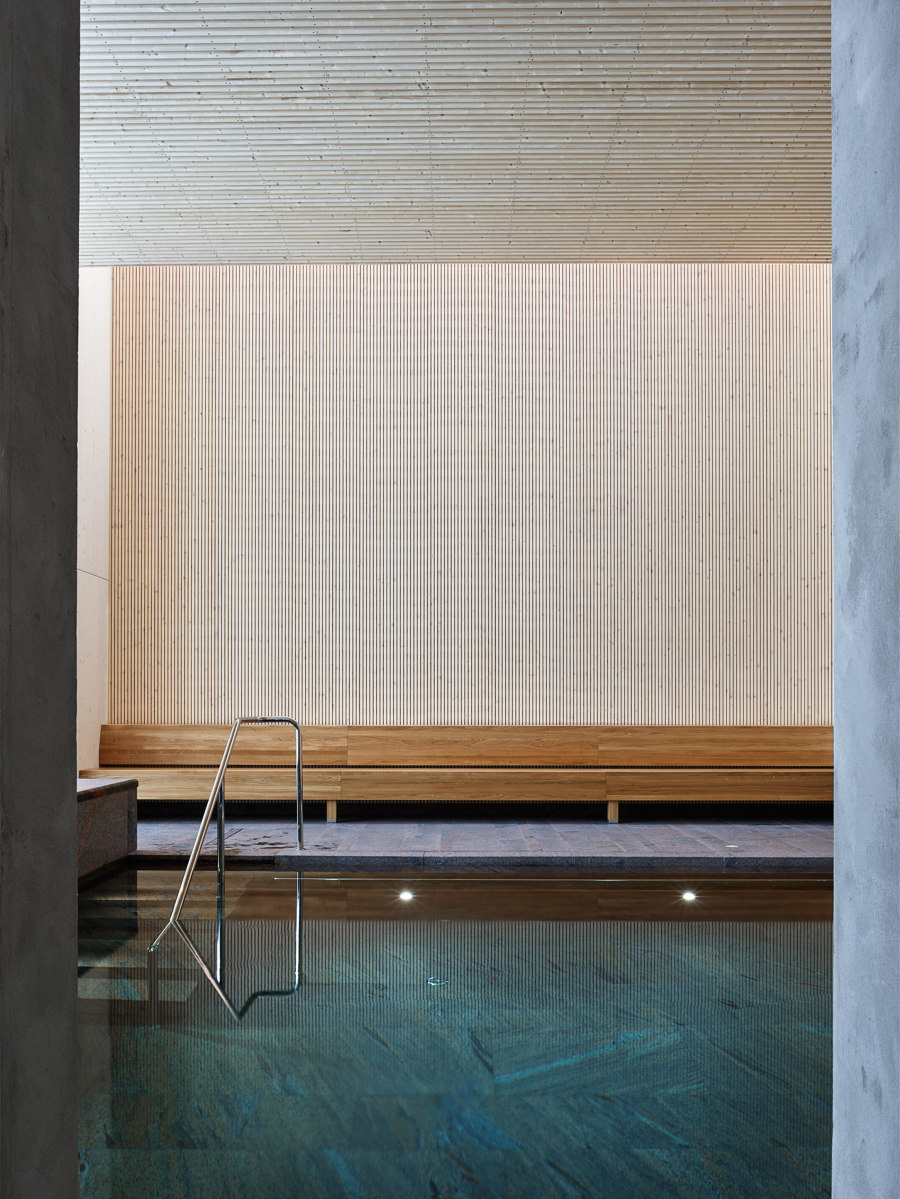
Johan Sundberg Arkitektur's Andrum Spa is an airy extension to an existing hotel that combines the carefree informality of the countryside with a pared-down Scandinavian architecture Photos: Peo Olsson
×In southern Sweden, Andrum – meaning breathing room in Swedish – is the latest addition to a high-end countryside hotel. The spa is a contemporary building with a concrete exterior and an airy interior featuring concrete, natural stone and light-coloured timber. Johan Sundberg Arkitektur designed the building as a series of interconnected spaces that open up to each other as well as the surrounding parkland, creating an informal, but contemplative, atmosphere.
© Architonic

