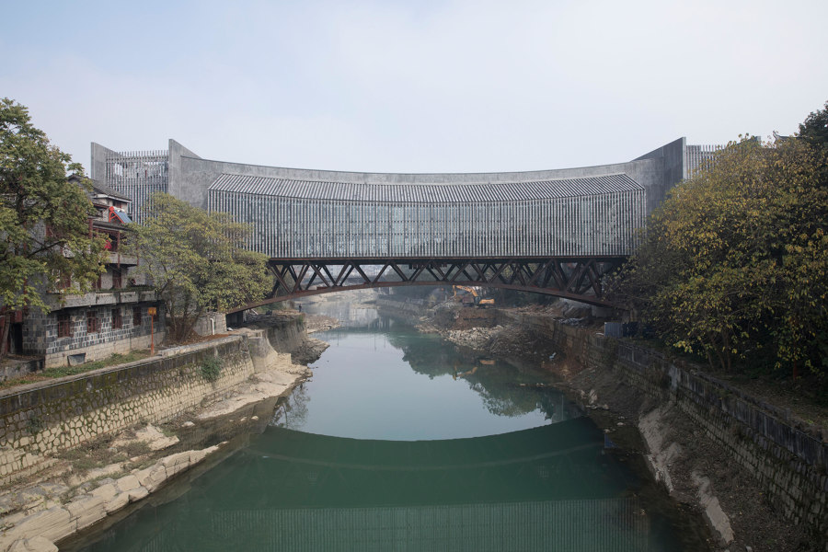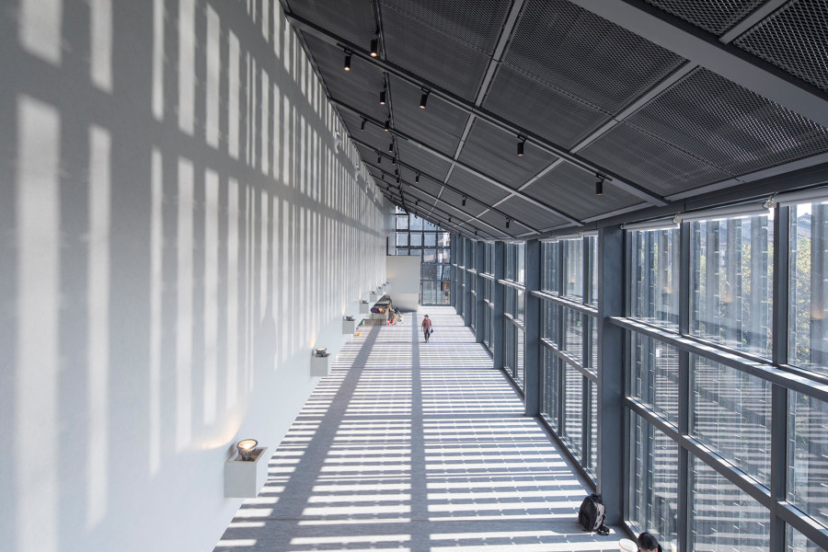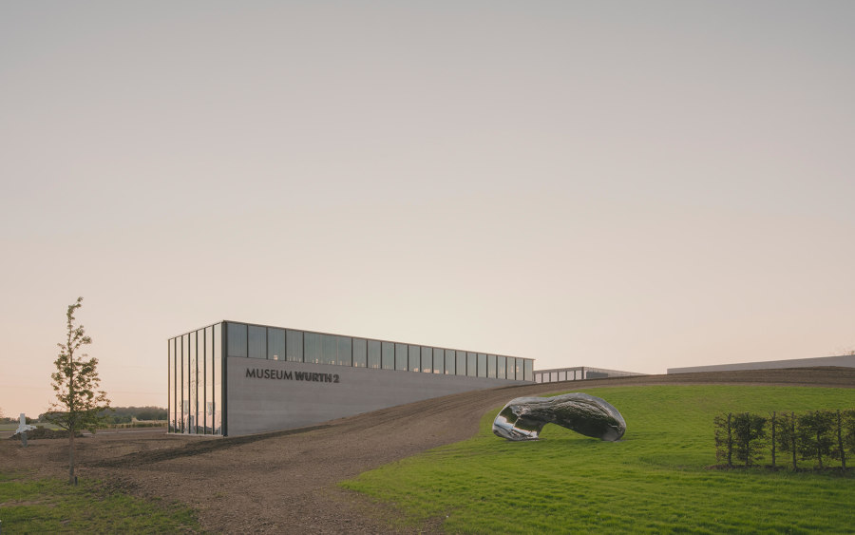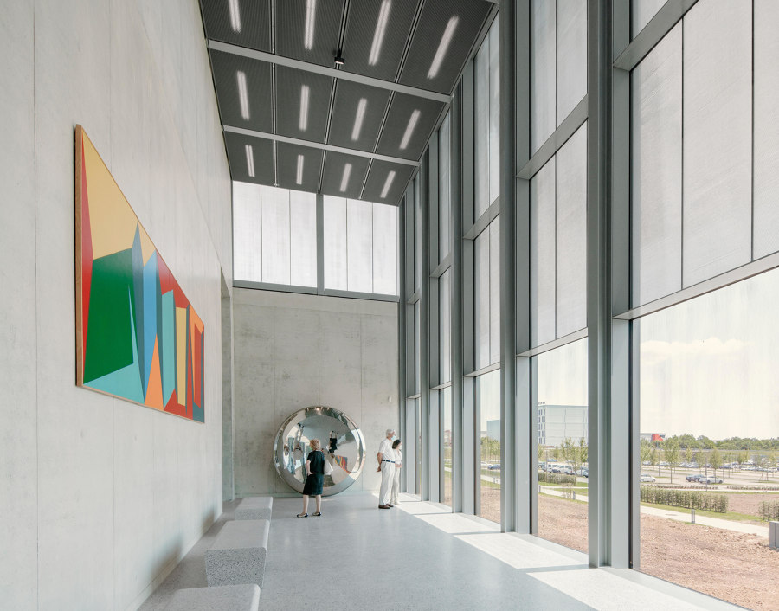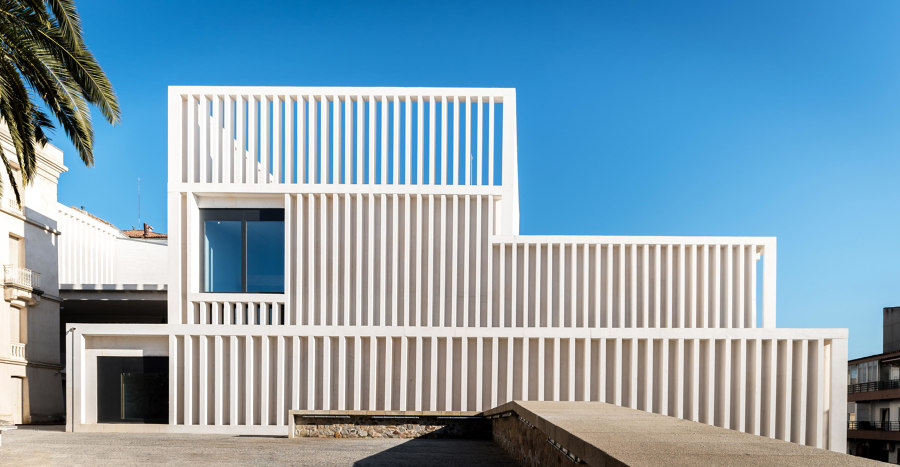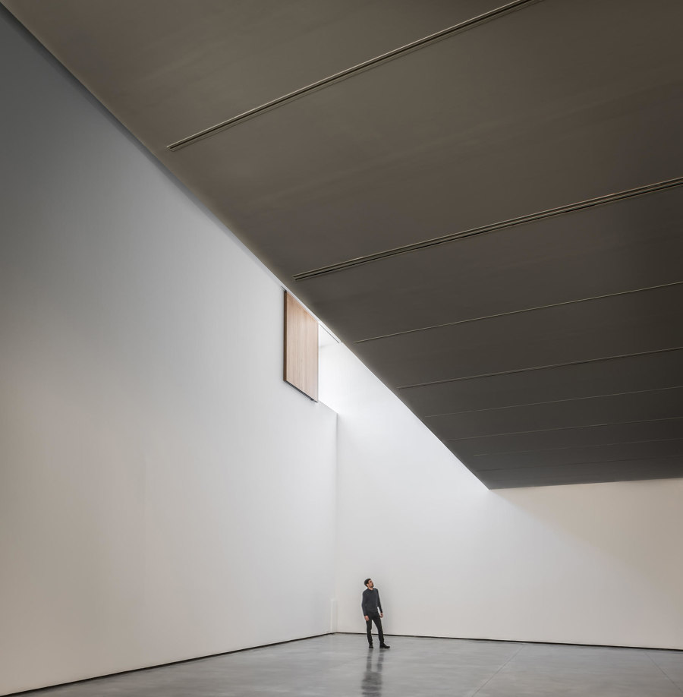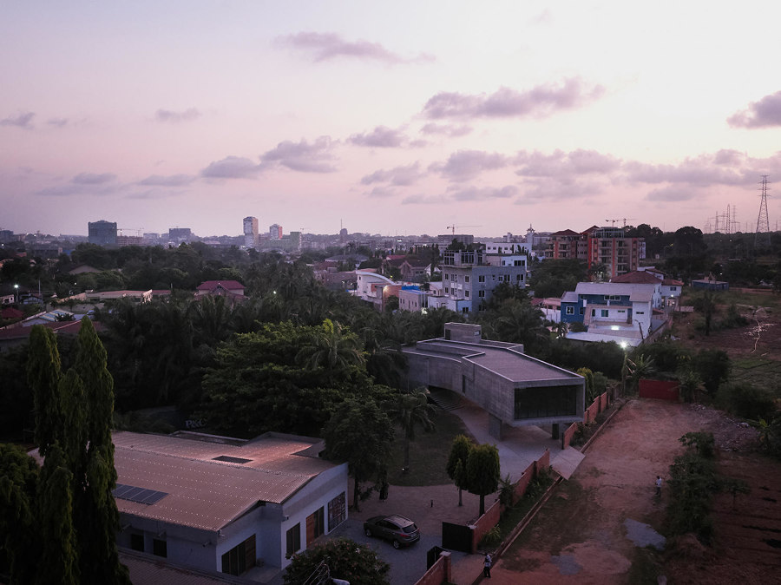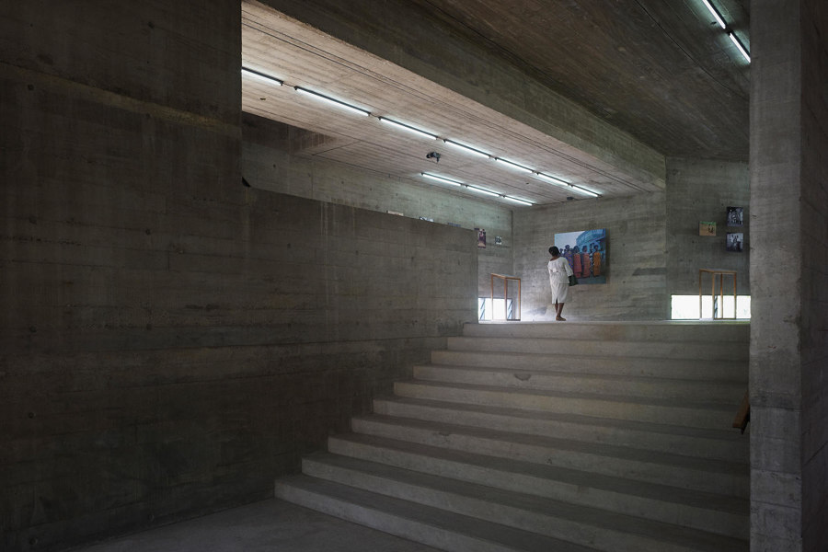Art house: new cultural venues
Texte par Peter Smisek
19.08.20
Can we live without culture? Or is it simply a nice-to-have? The recent lockdown and its attendant closing of venues has demonstrated how critical it is to who we are as a society. And the extent to which architecture mediates it.
The concrete, rectangular volumes of nav_s baerbel mueller and Juergen Strohmayer’s Nubuke Extended project in Accra provide an effective, contrasting backrdop to the bold colours housed within. Photo: © Julien Lanoo
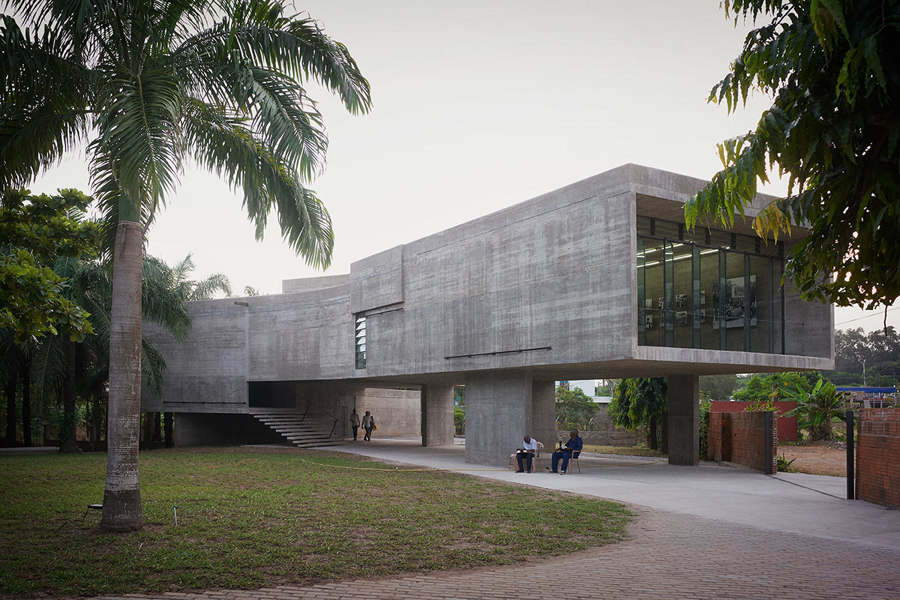
The concrete, rectangular volumes of nav_s baerbel mueller and Juergen Strohmayer’s Nubuke Extended project in Accra provide an effective, contrasting backrdop to the bold colours housed within. Photo: © Julien Lanoo
×As with so many other things, cultural venues like art galleries and museums, fall into a category of places that were likely taken somewhat for granted pre-Corona. As they begin to open their doors again, albeit for now, in a more restricted way, we also start to reconnect and interact with these spaces with a fresh look and a renewed appreciation of their vital role in society. And while our access to these venues has been limited, thankfully new venues continue to be built, as architects respond to our cultural and social needs in increasingly innovative ways.
Atelier FCJZ's Jishou Art Museum places culture at the heart of a busy, pedestrian link to increase access and participation, while integrating it within the city's historic architecture. Photos: FangFang Tian
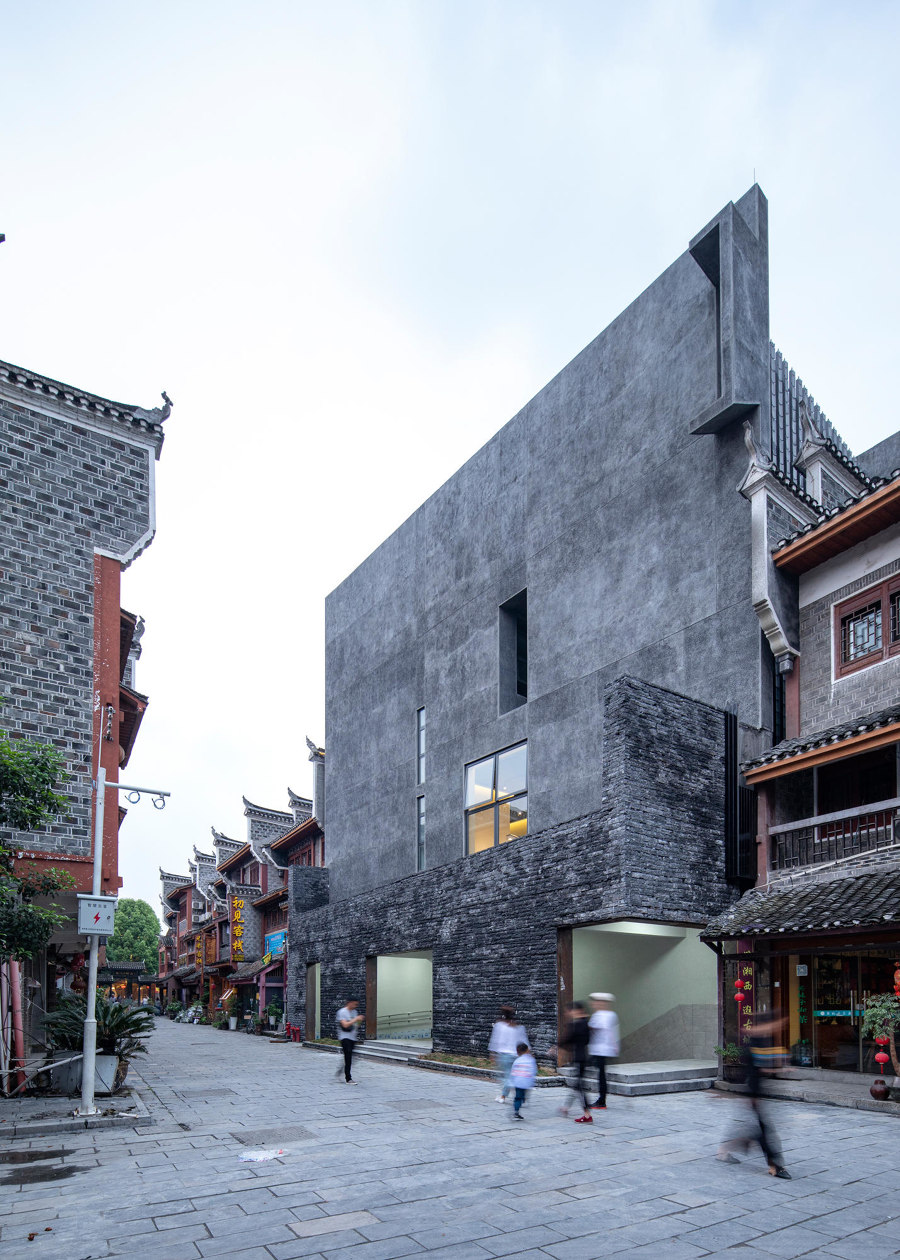
Atelier FCJZ's Jishou Art Museum places culture at the heart of a busy, pedestrian link to increase access and participation, while integrating it within the city's historic architecture. Photos: FangFang Tian
×Take the newly opened Jishou Art Museum, located in the capital of the central Chinese region Xiangxi, designed by Beijing-based Atelier FCJZ. Instead of building the museum on the outskirts of the city as was previously envisioned, the architects have designed a building as a bridge across the Wanrong River that flows through Jishou's historic centre. Improving accessibility to both culture and the city's core, the new edifice combines the traditional form of the region's covered bridges, known as Fengyu Qiao, and materials such as dark stone and ceramic tiles, creating a seamless fit within its context.
Culture and commerce meld effortlessly at the understated Carmen Würth Forum designed by David Chipperfield Architects. Photos: © Simon Menges
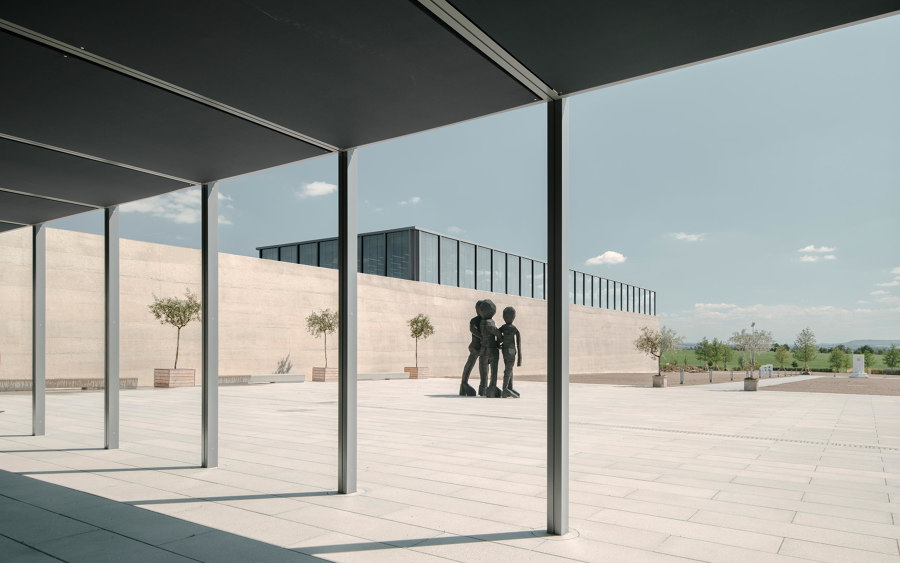
Culture and commerce meld effortlessly at the understated Carmen Würth Forum designed by David Chipperfield Architects. Photos: © Simon Menges
×In the southern German town of Künzelsau, David Chipperfield Architects have completed the second phase of the Carmen Würth Forum, a mixed-use conference space and arts centre which consists of a cluster of low pavilions clad in pale stone. Inside, culture intermingles with commerce – the Würth art collection is displayed alongside spaces for chamber music performances and conferences organised by the Adolf Würth Company. The building's pared-down interior combines polished concrete floors, top-lit galleries and large areas of glazing that look out onto the rolling German countryside.
Designed by Emilio Tuñón Arquitectos, the Museum of Contemporary Art Helga de Alvear inserts culture and arts into a delicately crafted concrete pavilion, while creating an urban connection. Photos: Amores Pictures
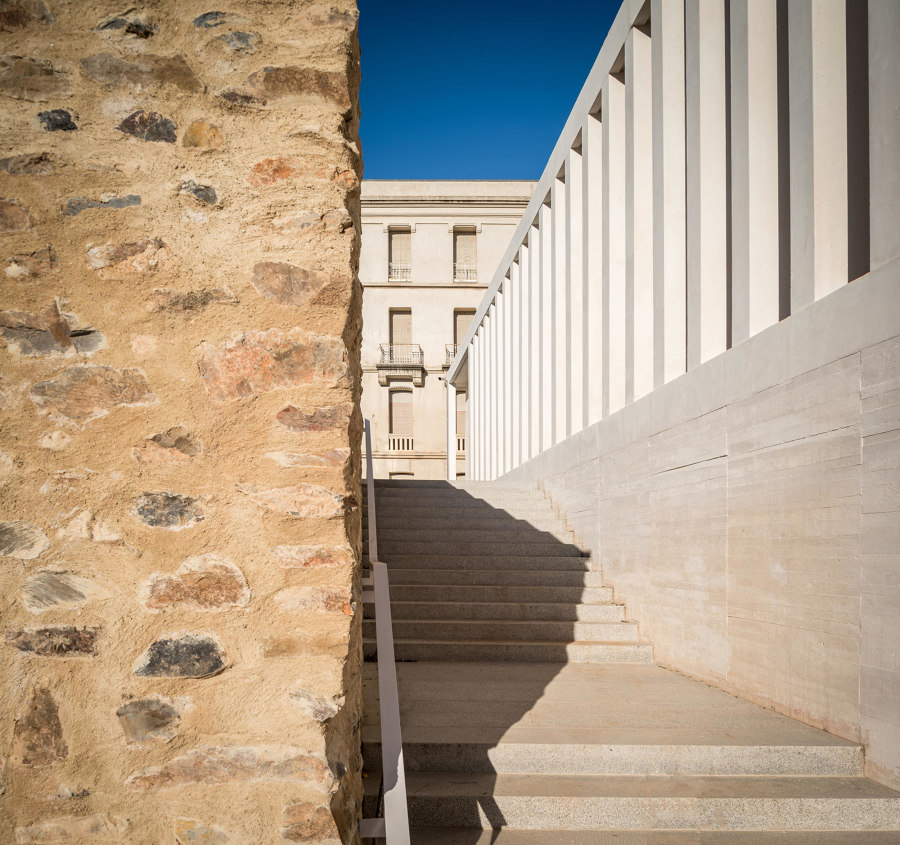
Designed by Emilio Tuñón Arquitectos, the Museum of Contemporary Art Helga de Alvear inserts culture and arts into a delicately crafted concrete pavilion, while creating an urban connection. Photos: Amores Pictures
×Conversely, the Museum of Contemporary Art Helga de Alvear by Emilio Tuñón Arquitectos is located in a dense urban setting in the western Spanish city of Cáceres. A white concrete pavilion comprising stacked rectangular volumes straddles the city's medieval, stone ramparts, while connecting through to an existing palazzo on the other side. Here, a space for culture is once again situated alongside a centrally located urban shortcut, attracting visitors and enticing passers-by.
Nubuke Extended, designed by nav_s baerbel mueller and Juergen Strohmayer, takes advantage of its lush tropical setting, creating spaces for culture and performance inside as well as outside. Photos: © Julien Lanoo
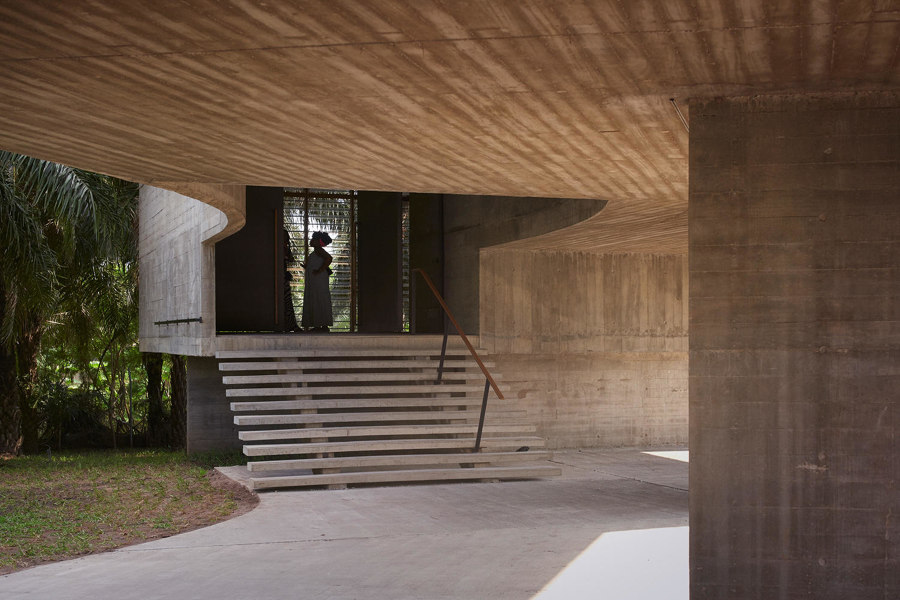
Nubuke Extended, designed by nav_s baerbel mueller and Juergen Strohmayer, takes advantage of its lush tropical setting, creating spaces for culture and performance inside as well as outside. Photos: © Julien Lanoo
×In Accra, Ghana, Vienna-based nav_s baerbel mueller and Juergen Strohmayer have completed Nubuke Extended, a new addition to the Nubuke Foundation's culture and arts centre. Set within a large tropical garden, the new exhibition space is raised on columns to create an additional, shaded performance space. The kinked rectangular volume of the new building is made entirely out of exposed, in-situ concrete, forming a backdrop to the colourful and bold art within and without.
© Architonic

