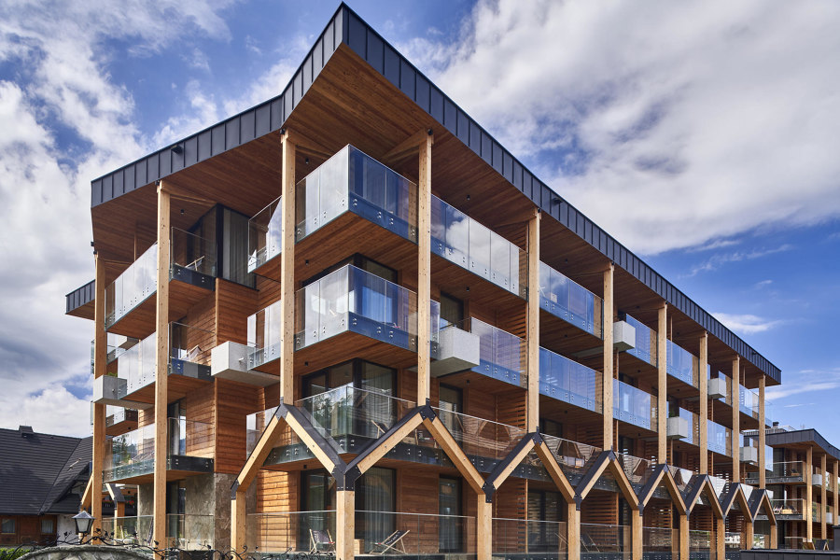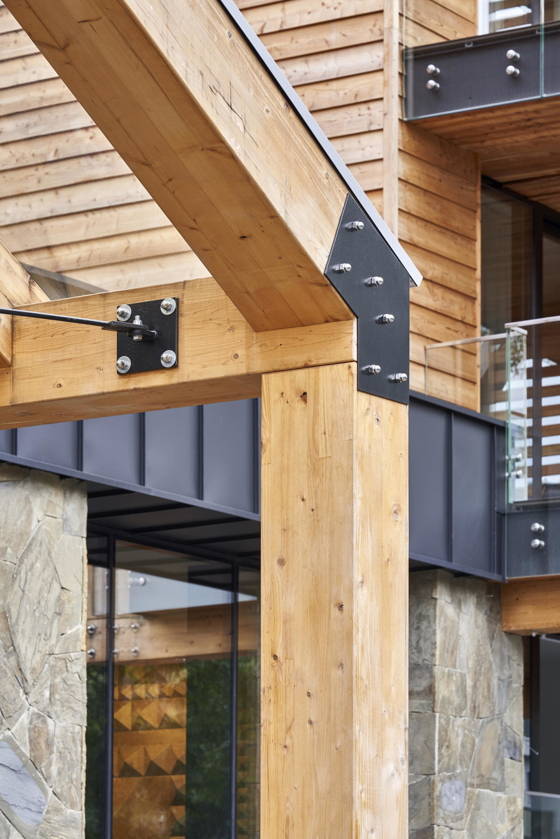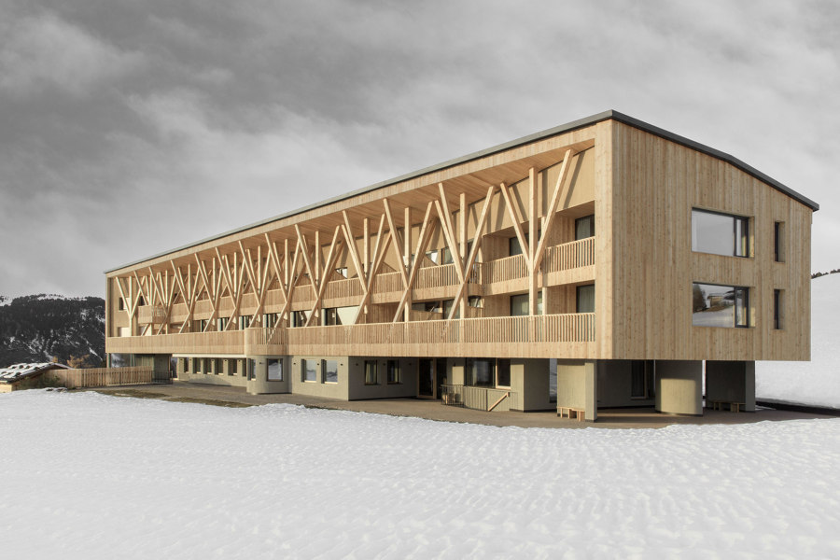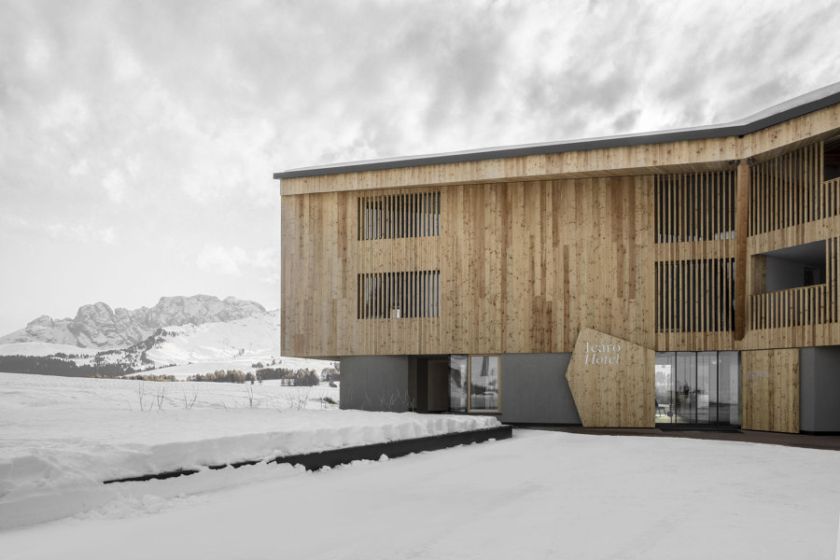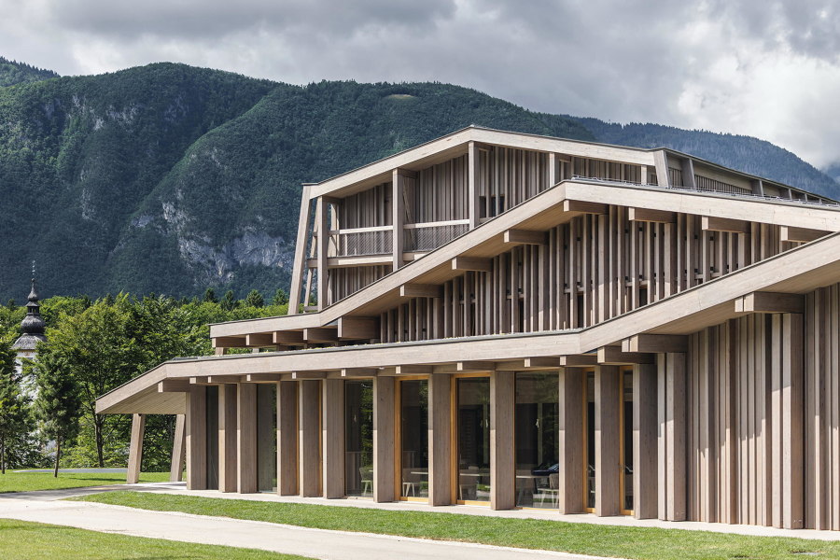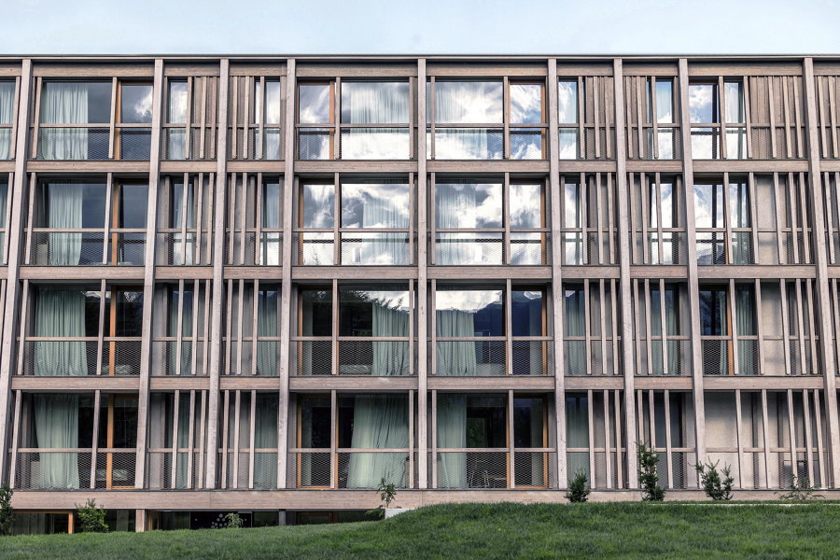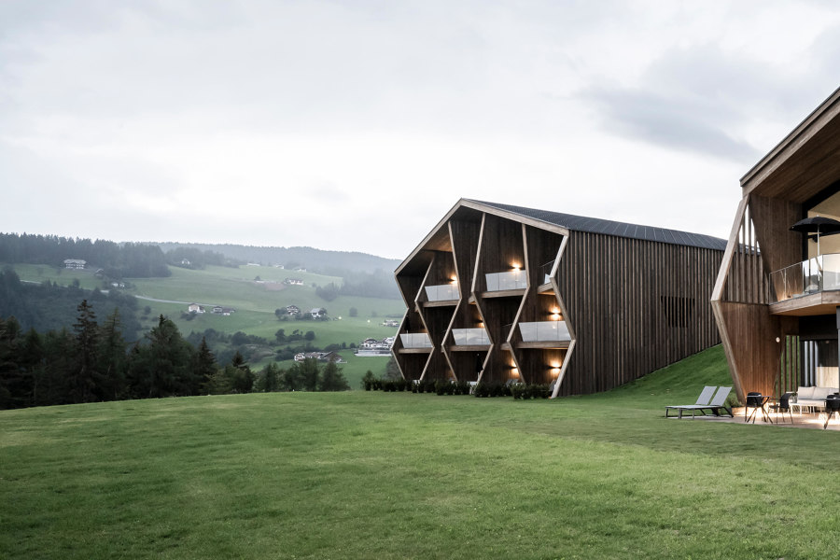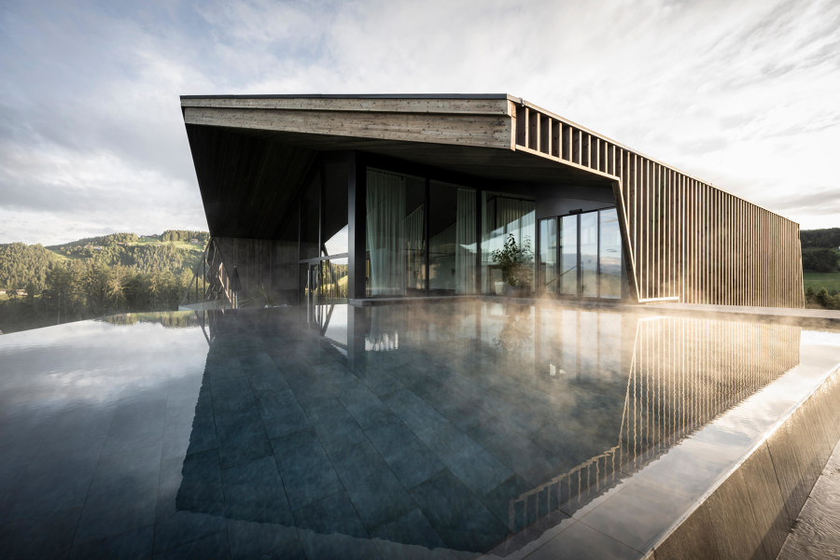Gathering timber: wooden hotels in European mountain resorts
Texte par Peter Smisek
07.02.22
The longevity, versatility and sustainability of wood make it an excellent material for building in harsh climates. Add to that its natural beauty, and it’s easy to understand why timber is experiencing a renaissance in European mountain resorts.
MoDusArchitects Icaro Hotel in the Italian Dolomites incorporates an existing traditional alpine lodge and extends it to create a newly integrated volume. Photo: Gustav Willeit
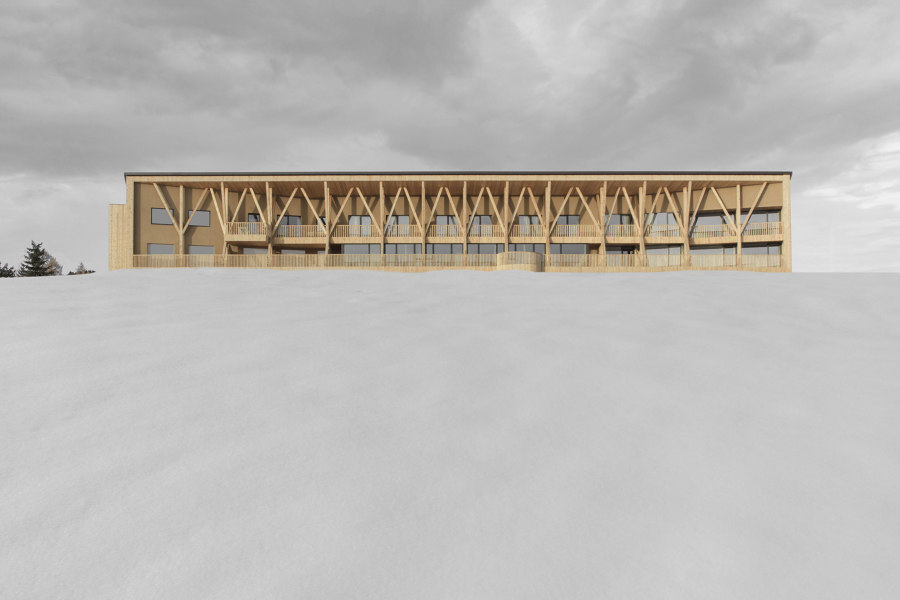
MoDusArchitects Icaro Hotel in the Italian Dolomites incorporates an existing traditional alpine lodge and extends it to create a newly integrated volume. Photo: Gustav Willeit
×Timber hotels are making something of a comeback in European mountain resorts. Wood is a versatile, eco-friendly, natural material – when used externally, it can be treated to increase its durability, or it can be left to weather and is easily replaced at the end of its life span. Load-bearing walls and beams made from wood are naturally insulating and it also adds a warm, haptic quality to interiors – perfect for snowy winters and cooler alpine summers.
Karpiel Steindel Architektura uses wood trusses to create an expressive facade for Zakopane's Bachleda Club Residence apartment hotel. Photos: Paweł Ulatowski
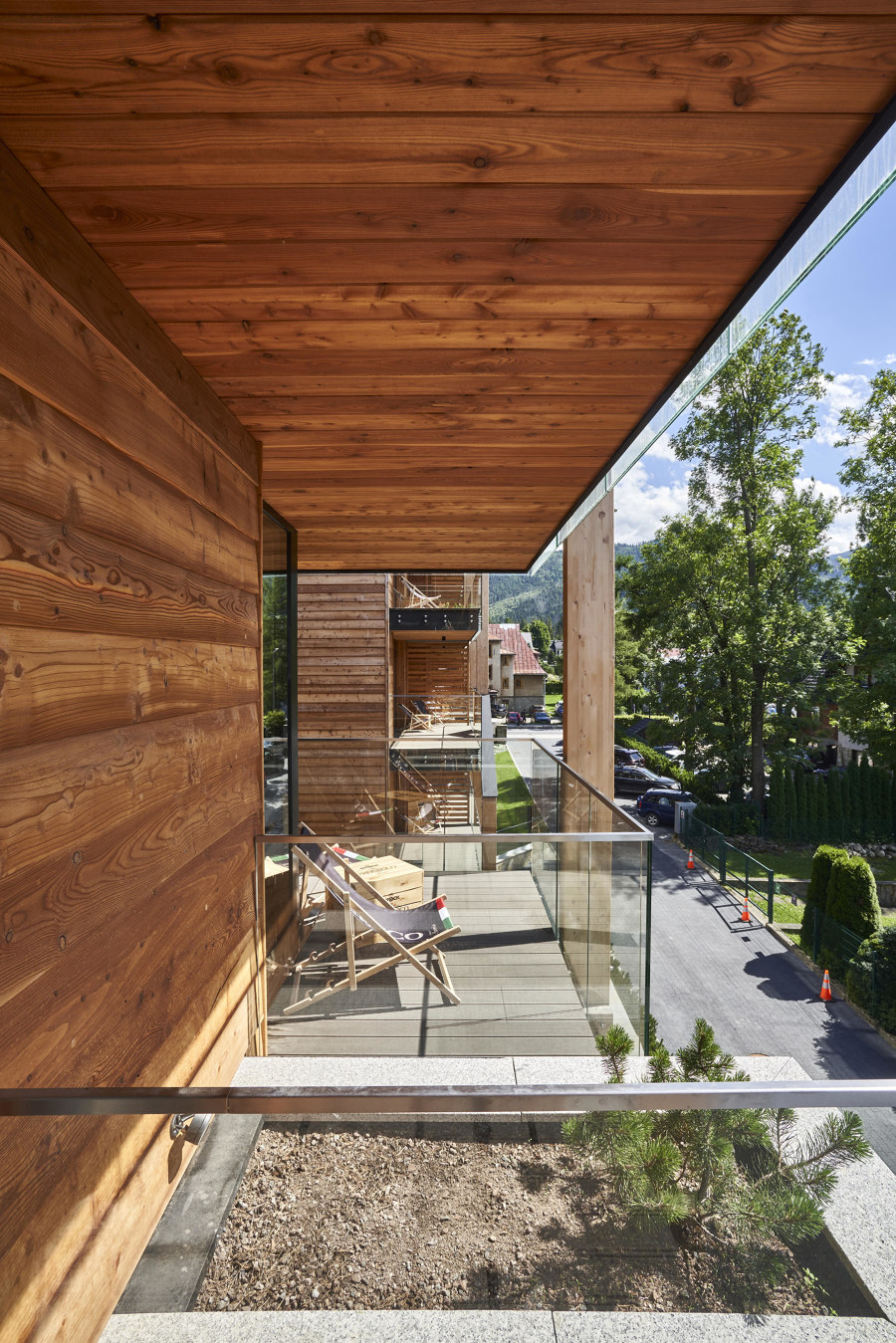
Karpiel Steindel Architektura uses wood trusses to create an expressive facade for Zakopane's Bachleda Club Residence apartment hotel. Photos: Paweł Ulatowski
×In the Polish mountain resort of Zakopane, the newly-built Bachleda Club Residence Apartment Hotel by Karpiel Steindel Architektura takes inspiration from bold interwar architecture built in the Tatra mountains, as well as more traditional wooden buildings. The project combines ground floor walls covered in natural stone with timber-clad storeys above, and generous balconies held up by timber trusses that form a dramatic large-scale lattice across the facade. A flat, sedum roof adds an additional layer of insulation, while bringing a more contemporary touch.
Using wood inside and out, MoDusArchitects create a unique roof support structure and warm interior at the refurbished and extended Icaro Hotel. Photos: Gustav Willeit
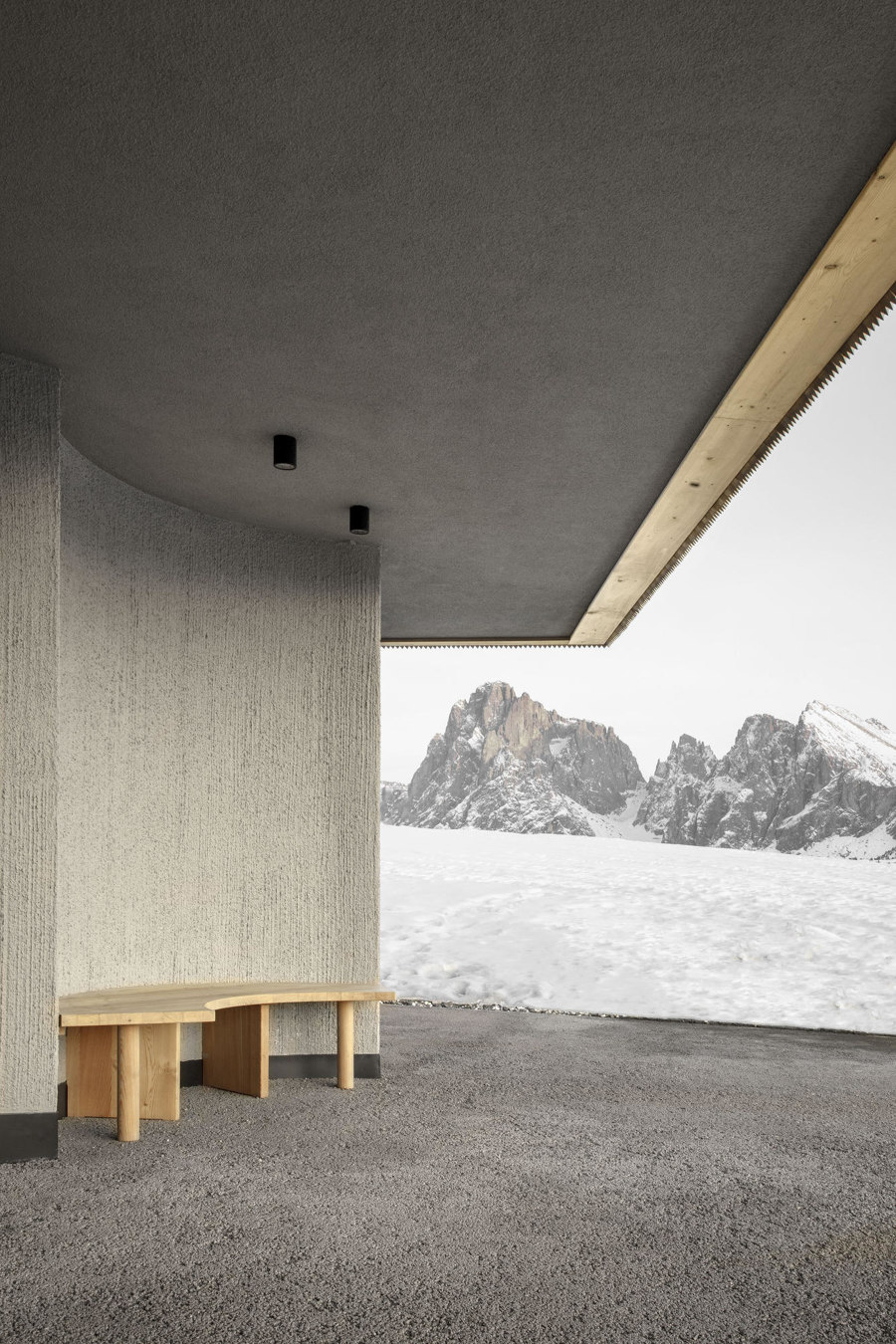
Using wood inside and out, MoDusArchitects create a unique roof support structure and warm interior at the refurbished and extended Icaro Hotel. Photos: Gustav Willeit
×Located on a plateau in the Italian Dolomites, MoDusArchitects have designed the Icaro Hotel, which incorporates an existing traditional alpine lodge and extends it to create a newly integrated volume. The two lower storeys are made of rendered masonry while the building volume above is clad in pale wooden planks. It features a single-pitch roof supported by a series of expressive tree-like timber supports. The interior is loosely inspired by art deco, and features timber panelling and integrated joinery, lending the spaces a warm, luxurious feel.
The warm grey tones of larch wood used to clad OFIS arhitekti's Hotel Bohinj unify the building's separate wings, and are also reminiscent of the hue of the nearby limestone peaks. Photos: Ziga Intihar / Ales Gregoric
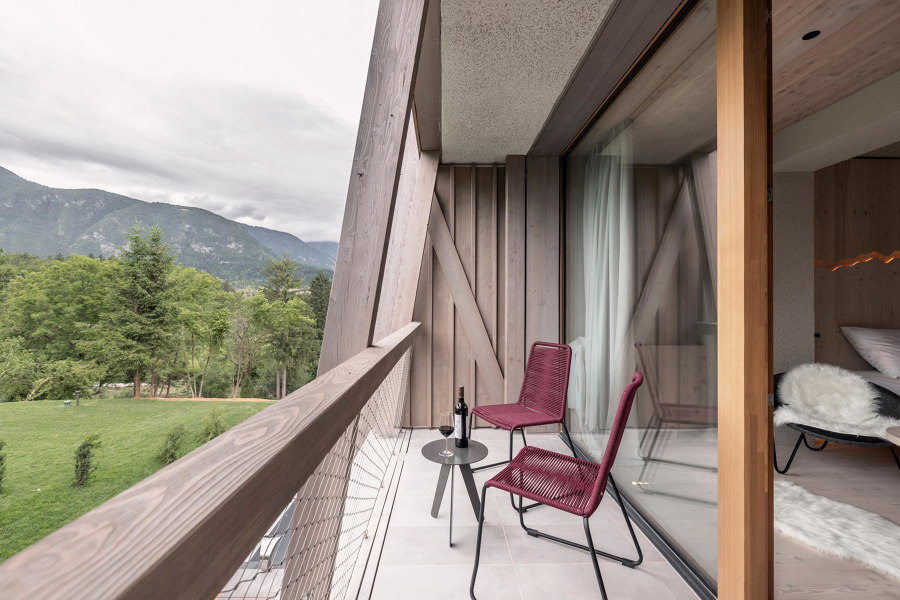
The warm grey tones of larch wood used to clad OFIS arhitekti's Hotel Bohinj unify the building's separate wings, and are also reminiscent of the hue of the nearby limestone peaks. Photos: Ziga Intihar / Ales Gregoric
×Hotel Bohinj in Slovenia's Julian Alps is another existing building that has been revitalised and extended by OFIS arhitekti, giving the hotel a new, peak-like silhouette. The intervention consists of a new timber envelope that stabilises the existing structure against the region's frequent earthquakes while a series of new, low-slung pavilions host the common areas and a wellness centre. The use of wood throughout the project not only helps to burnish its eco credentials and thermal performance, but creates a warm atmosphere throughout that alludes to the region's vernacular building traditions.
The all-wood exterior of noa* network of architecture's AEON Hotel reflects the simplicity of the traditional farmstead in a wholly contemporary manner. Photos: Alex Filz
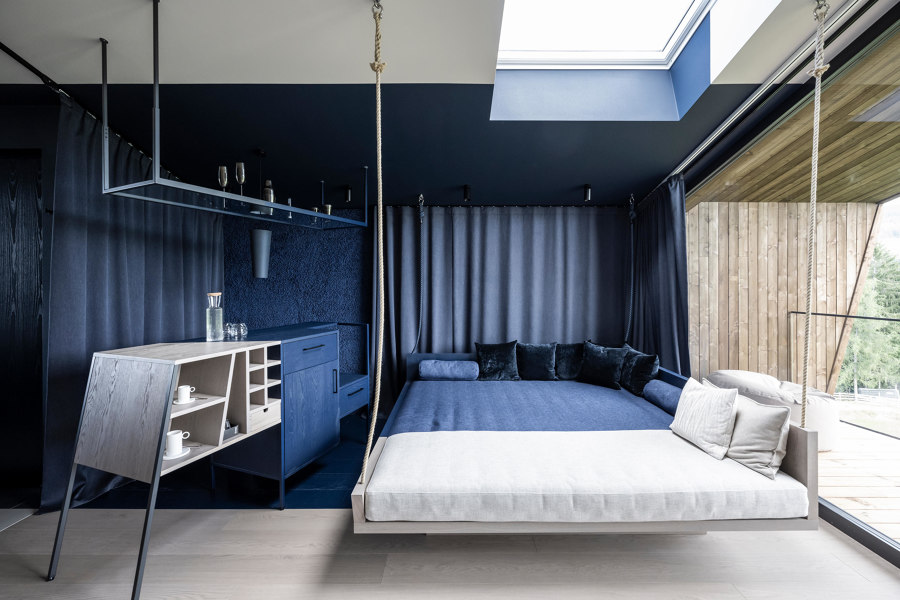
The all-wood exterior of noa* network of architecture's AEON Hotel reflects the simplicity of the traditional farmstead in a wholly contemporary manner. Photos: Alex Filz
×The AEON Hotel in Italy's Dolomite foothills does not incorporate existing structures, but instead takes inspiration from the adjacent 15th-century farmstead. Built on an alpine meadow with sweeping views, noa* network of architecture have designed two new freestanding timber structures. The larger one contains 15 hotel rooms, with balconies taking in as much of the panorama as possible, while the smaller building houses a wellness centre with mediation rooms and a pool on the outdoor terrace. The two structures are connected by an underground passage, allowing easy access, while the pared-back colour scheme inside features a predominantly warm beige and a dark blue in alternating colour blocks.
© Architonic

