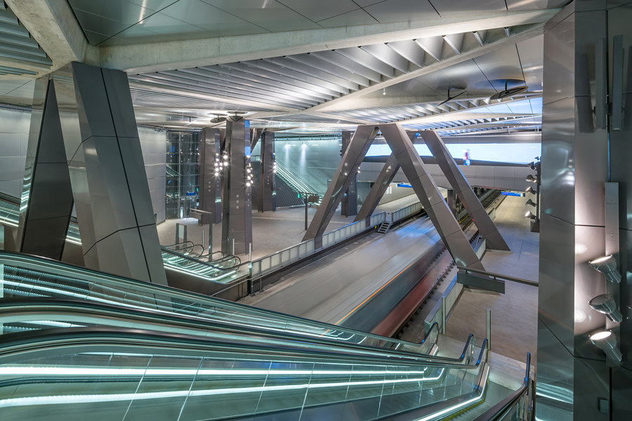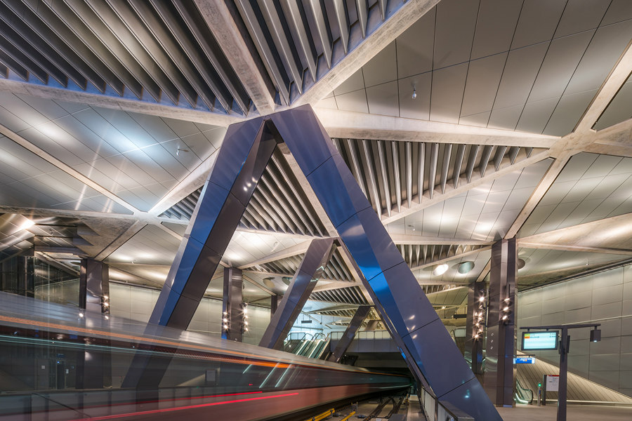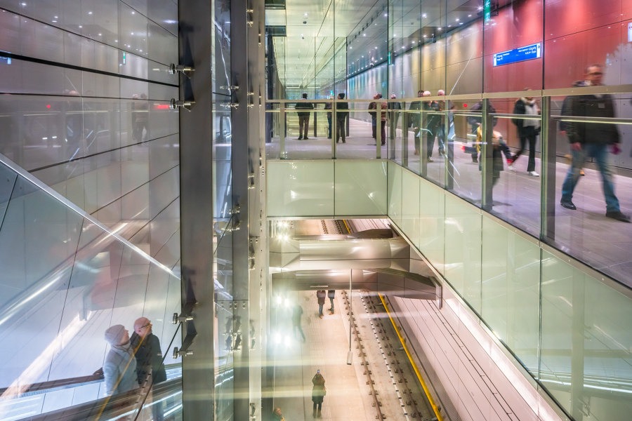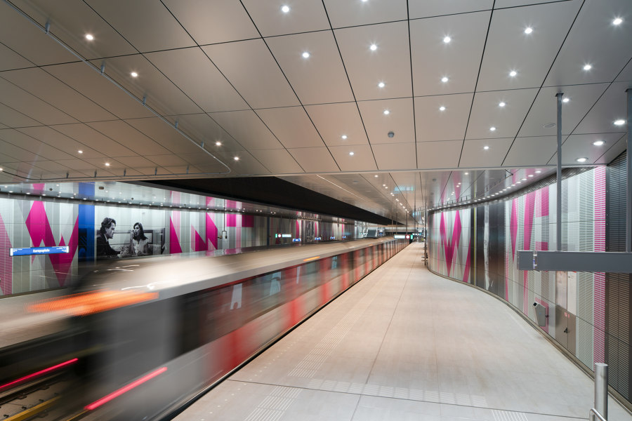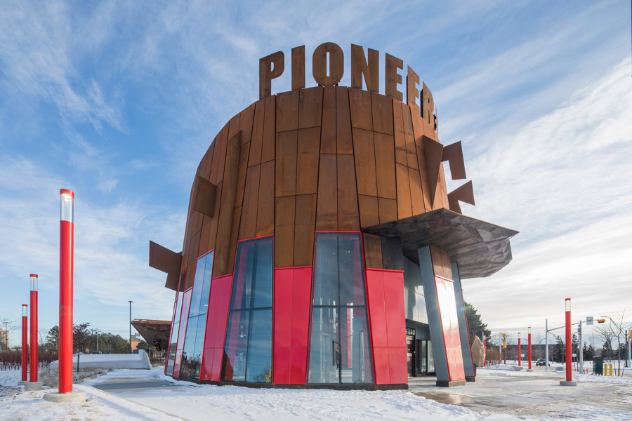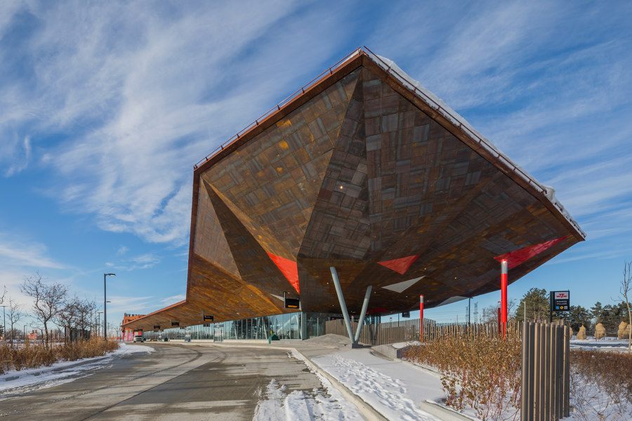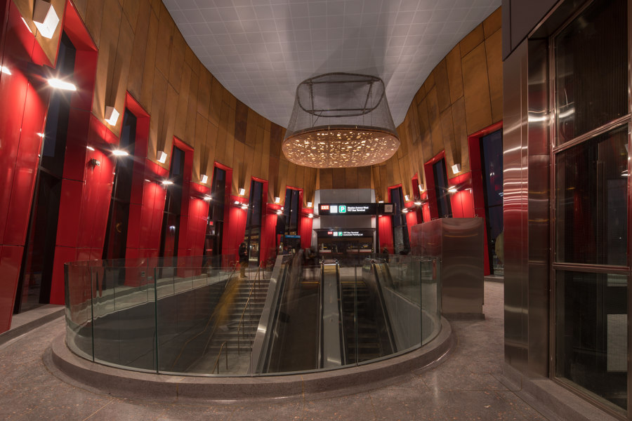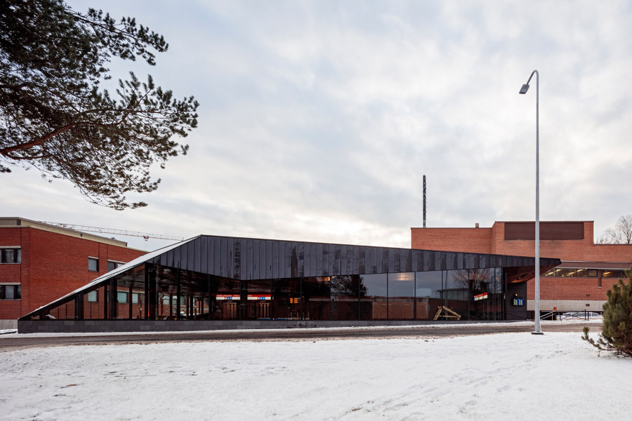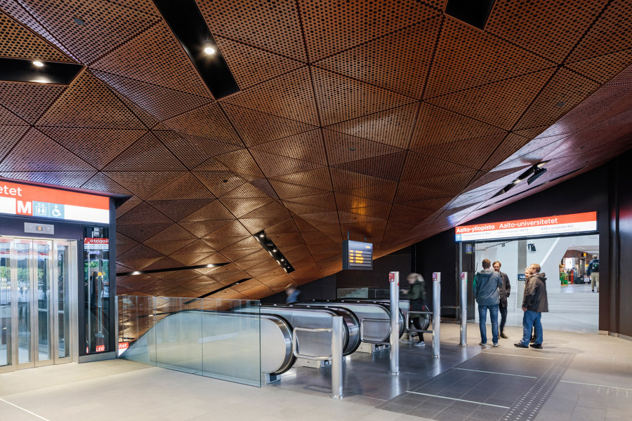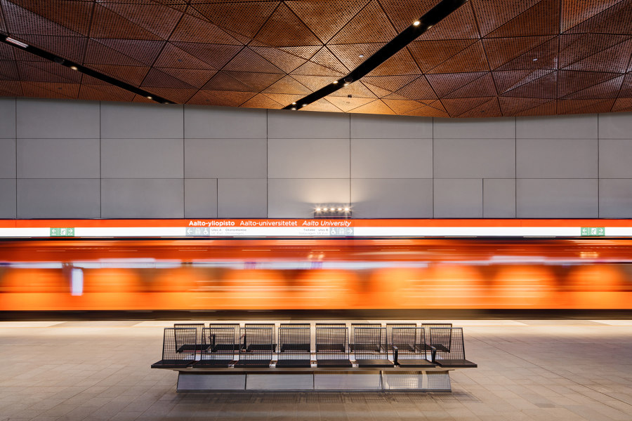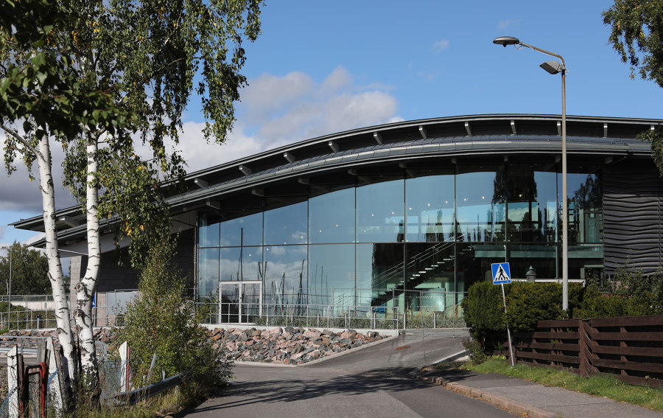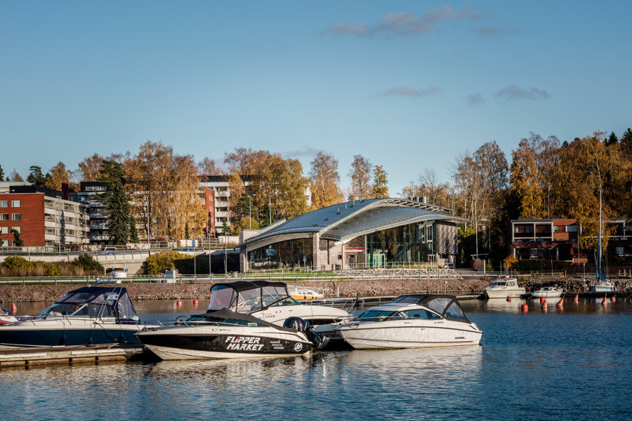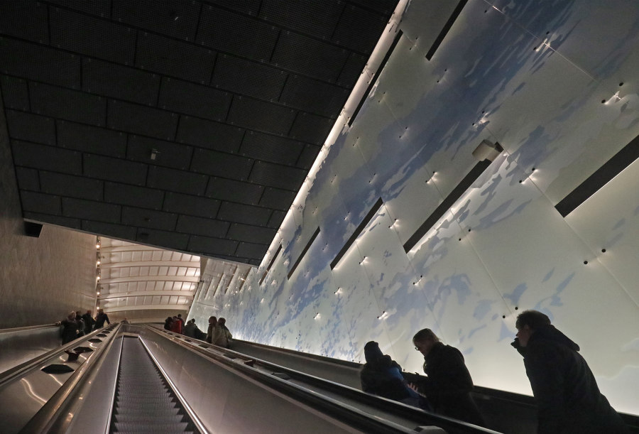Going underground: new metro stations
Texte par Peter Smisek
07.11.18
How do you keep the masses on the move while making the passenger experience as efficient and pleasurable as possible? A number of recently completed metro stations show how. All aboard!
A faceted ceiling made of Cor-ten-steel panels continues through all levels of Helsinki's Aalto University Metro Station designed by ALA Architects and Esa Piironen Architects. Photo: Tuomas Uusheimo
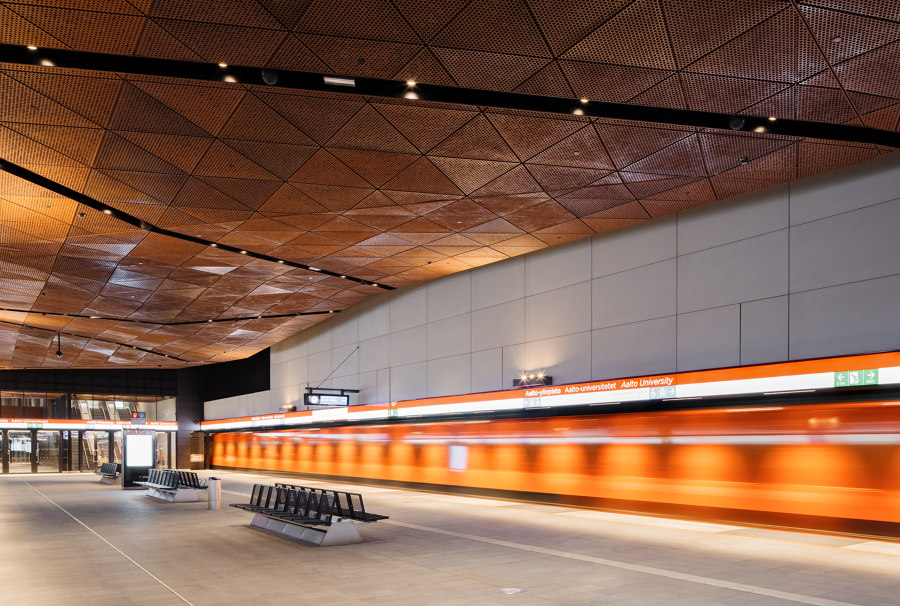
A faceted ceiling made of Cor-ten-steel panels continues through all levels of Helsinki's Aalto University Metro Station designed by ALA Architects and Esa Piironen Architects. Photo: Tuomas Uusheimo
×Whether you call it the metro, the underground or the subway, there's no doubt that these mostly subterranean railway lines are the most efficient modes of urban public transport. And while it may often seem that structural engineering, safety, and urban planning have the upper hand in the design of metro stations, experienced and skilful architects can often help to transform a mundane, crowded commute into a more pleasant, inspiring journey.
Each of the metro stations by Benthem Crouwel Architects features different graphics and cladding, while also integrating public art, making the journeys more interesting for tourists and commuters alike. Photos: Jannes Linders
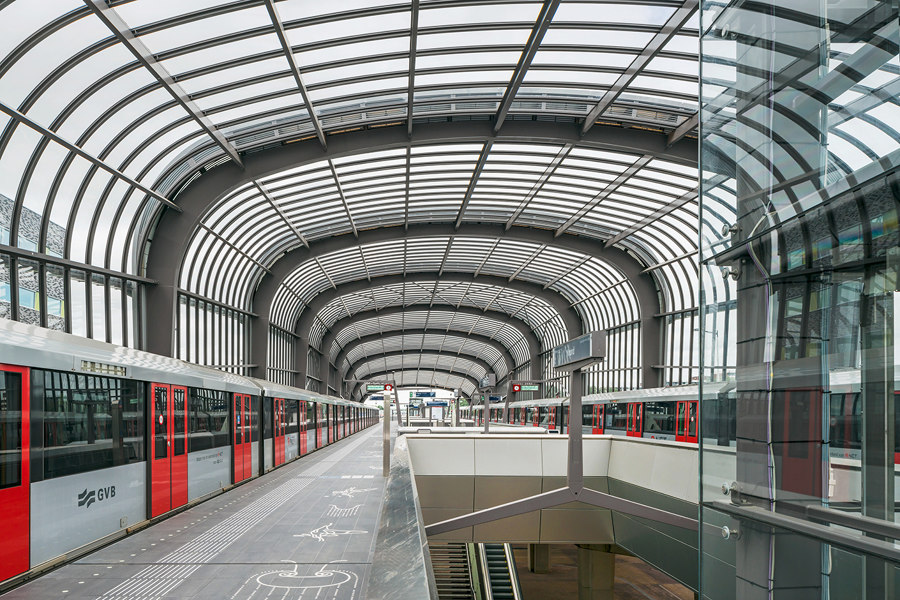
Each of the metro stations by Benthem Crouwel Architects features different graphics and cladding, while also integrating public art, making the journeys more interesting for tourists and commuters alike. Photos: Jannes Linders
×All the metro stations on Amsterdam's new North-South Line have been designed by Benthem Crouwel Architects, who made sure each station is spacious, simple in layout and features durable, easy-to-clean materials. Each station is also given a distinct identity. The northernmost station, which is above ground, features a swooping glass canopy, while the centrally located Rokin metro station features a large display showing a selection of the 700,000 archaeological objects discovered during the excavation.
The Pioneer Village metro station by aLL Design features LED lighting and a green roof, making the project more environmentally sustainable. Photos: Wade Zimmerman Photographer
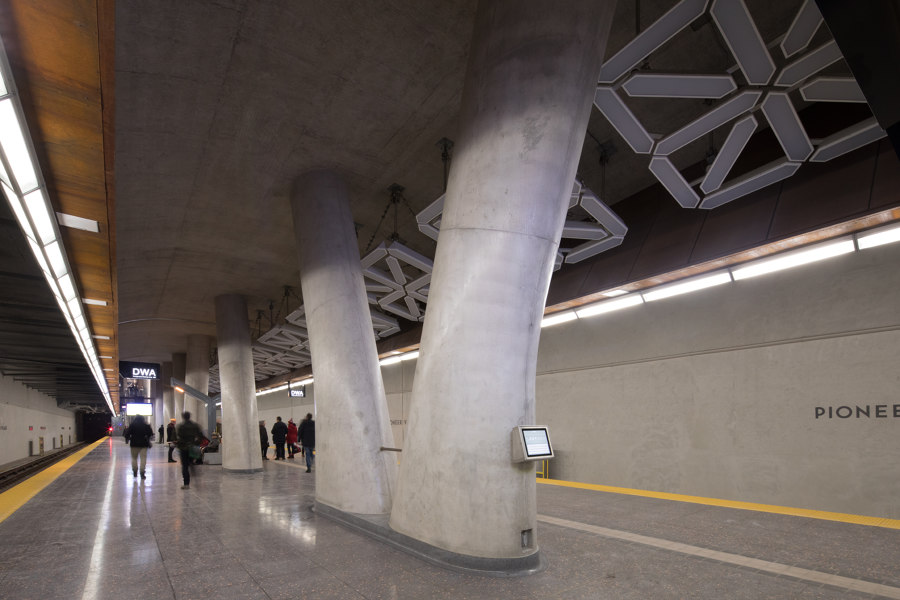
The Pioneer Village metro station by aLL Design features LED lighting and a green roof, making the project more environmentally sustainable. Photos: Wade Zimmerman Photographer
×A different approach has been taken in Toronto, where Will Alsop's aLL Design has been asked to design two of the six metro stations of the York-Spadina Subway Extension. Known for their playful style, aLL Design's Toronto Pioneer Village station is a true public transport hub that also accommodates a large bus terminal serving the Black Creek Pioneer Village, a historic open-air museum. It is also hoped it will help to jump-start real estate development in the neighbouring areas. The metro station's sober platform features concrete cladding while the entrance building features a large central hall, clad in corten steel and a bus terminal with an irregular, crystal-like canopy.
The design of ALA Architects and Esa Piironen Architects' Aalto University Metro Station combines a simple material palette of concrete and weathering steel with a playfully formed ceiling. Photos: Tuomas Uusheimo
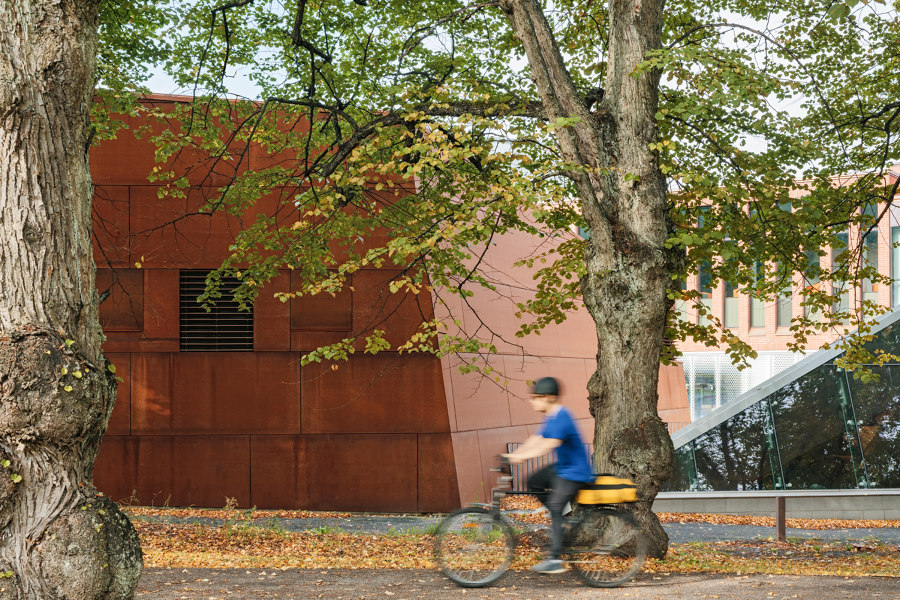
The design of ALA Architects and Esa Piironen Architects' Aalto University Metro Station combines a simple material palette of concrete and weathering steel with a playfully formed ceiling. Photos: Tuomas Uusheimo
×The idea of a number of different architects working together along a new metro line, balancing variety with consistency, has also been applied to Helsinki's newest underground line, whose first phase was completed in 2017. Here, ALA Architects and Esa Piironen Architects have teamed up to design two stops, including the Aalto University Metro Station. It features a generous central platform with triangulated cor-ten steel panels that guide travellers to the surface exits. The cladding continues onto the exterior of the entrance pavilions, creating a visual link with the red-brick university campus.
Helin & Co Architects have designed the Koivusaari Metro Station around the theme of water and the sea, and a different metro stop at Lauttasaari around the theme of snow and ice. Photos: Kuvatoimisto Kuvio Oy
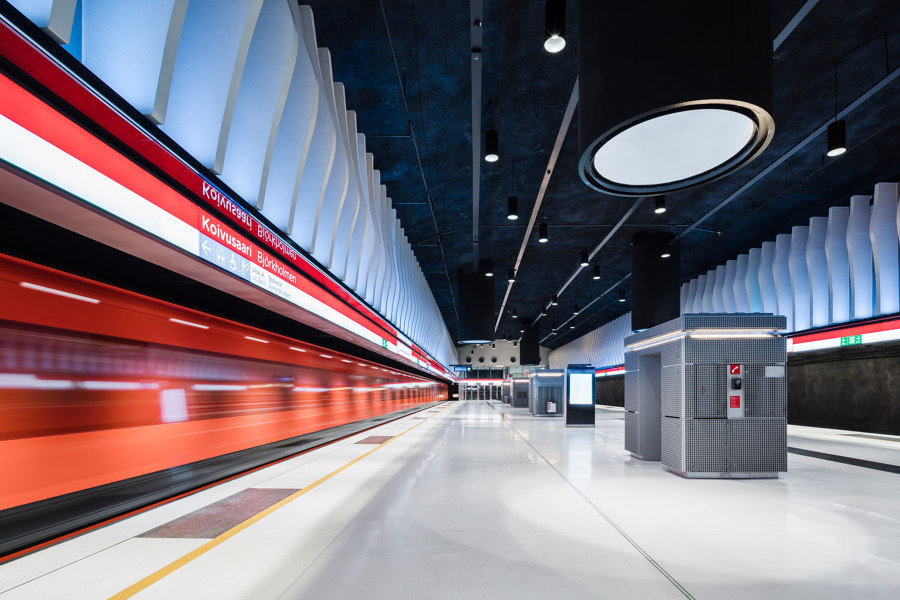
Helin & Co Architects have designed the Koivusaari Metro Station around the theme of water and the sea, and a different metro stop at Lauttasaari around the theme of snow and ice. Photos: Kuvatoimisto Kuvio Oy
×Koivusaari Station, on the same metro line, features the same basic layout, but the design by Helin & Co Architects abounds with nautical references, as the station is on on the seafront. The architects have created a frieze-like element composed of backlit fins, framing each track, while the escalator shafts are clad with white and blue glass panels resembling ripples. The hull-like roof of the entrance building reinforces this concept and serves as a distinct landmark on the shore.
© Architonic

