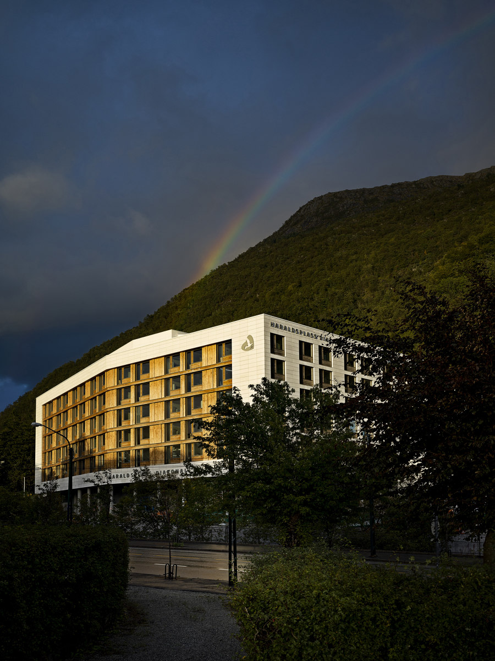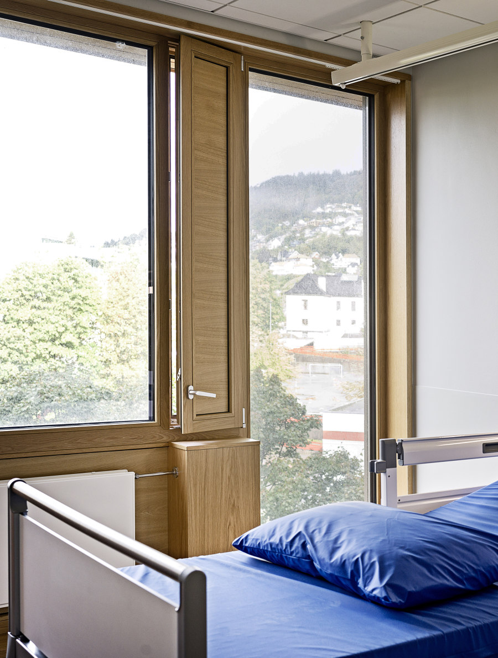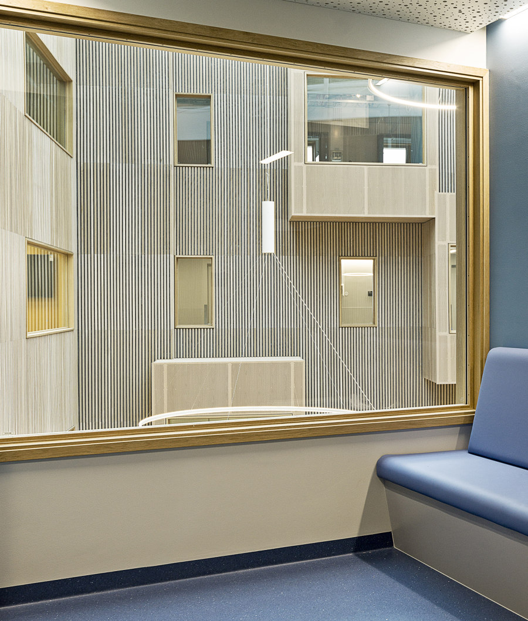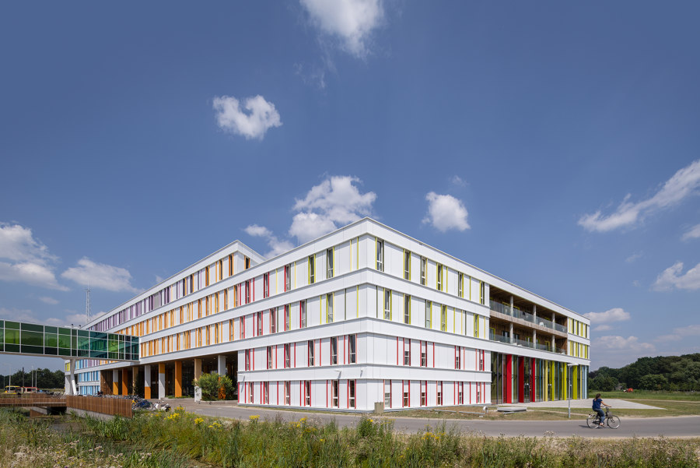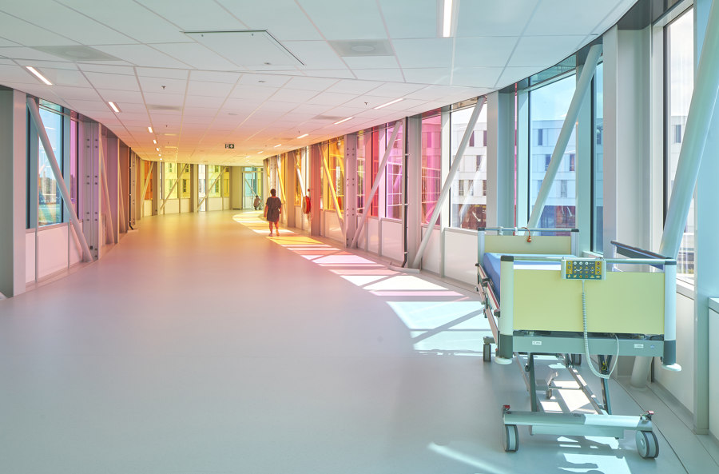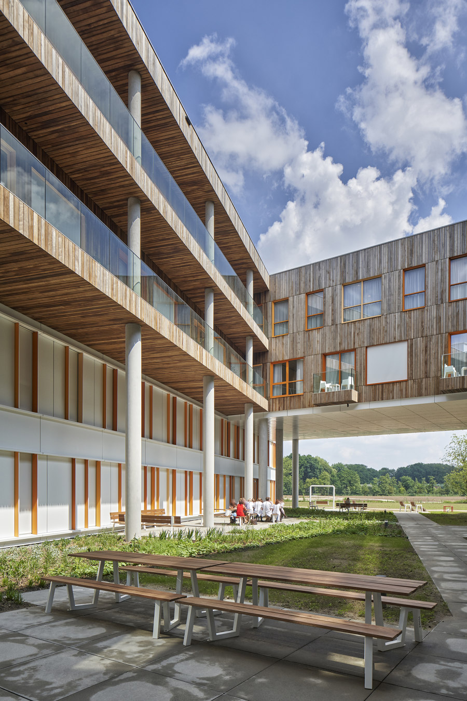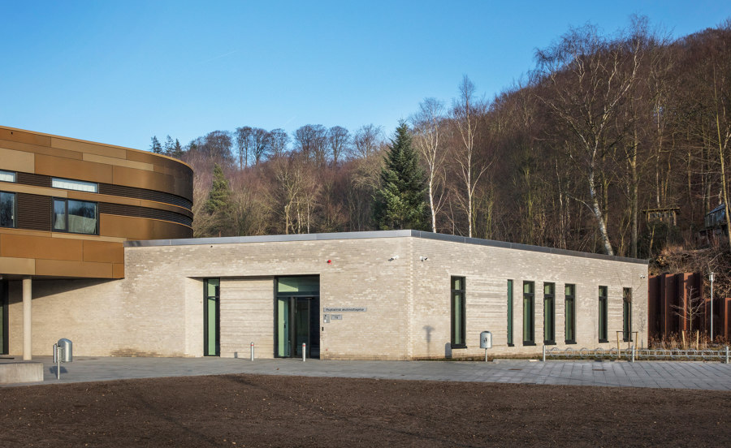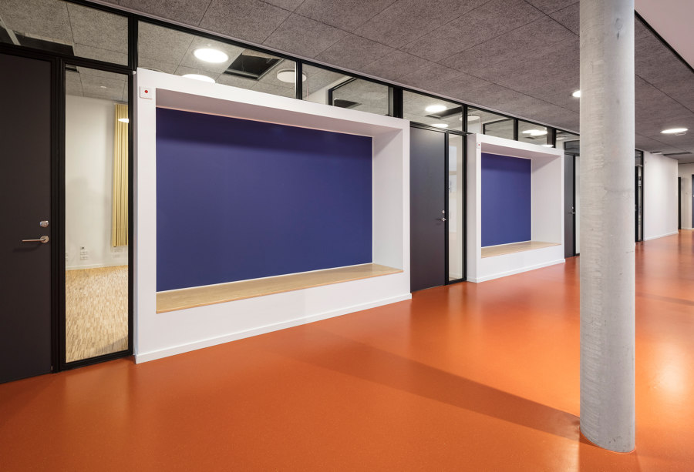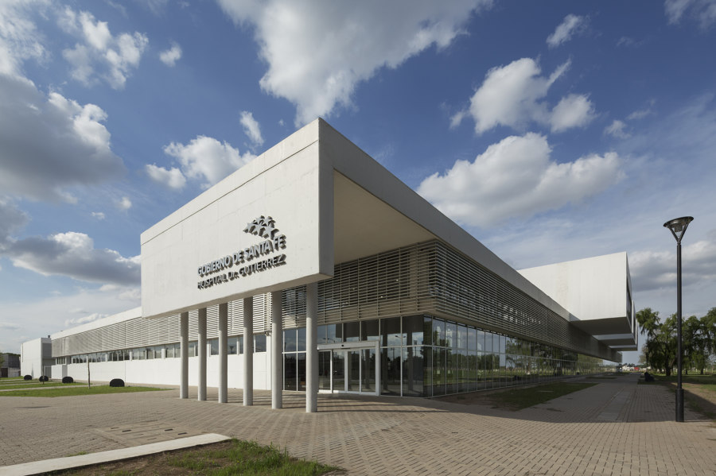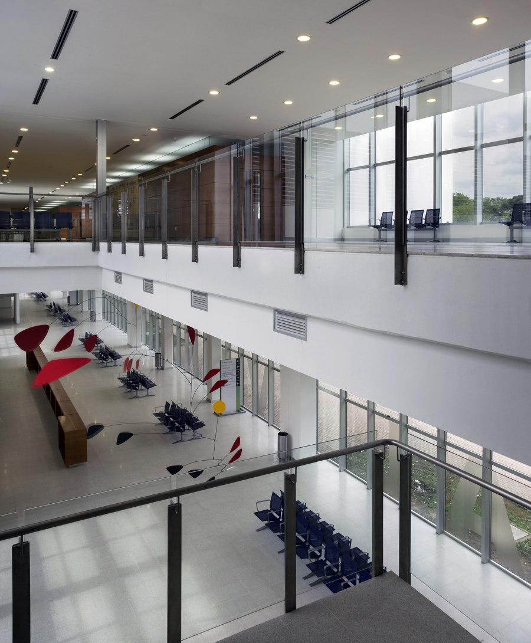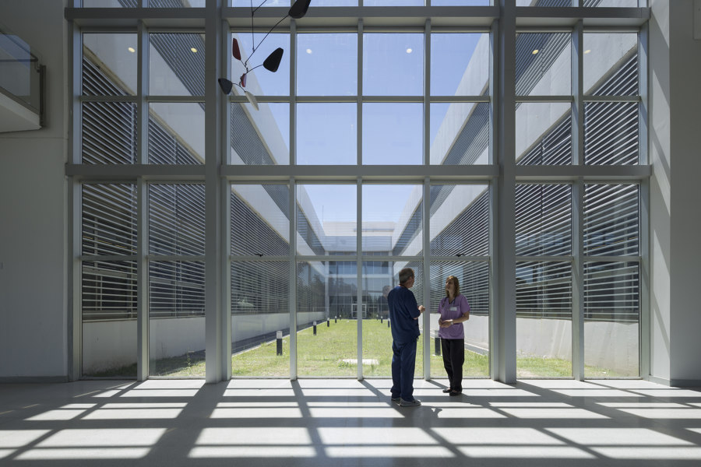Head to toe: new healthcare clinics
Texte par Peter Smisek
22.05.19
Taking the pulse on new health clinics demonstrates a further move toward designing facilities that holistically support patients’ wellbeing.
Daylight and pleasing views contribute to the calming environment LIAG architects created in order to support patients' healing at the Princess Máxima Centre for child oncology in Utrecht. Photo: Ronald Tilleman
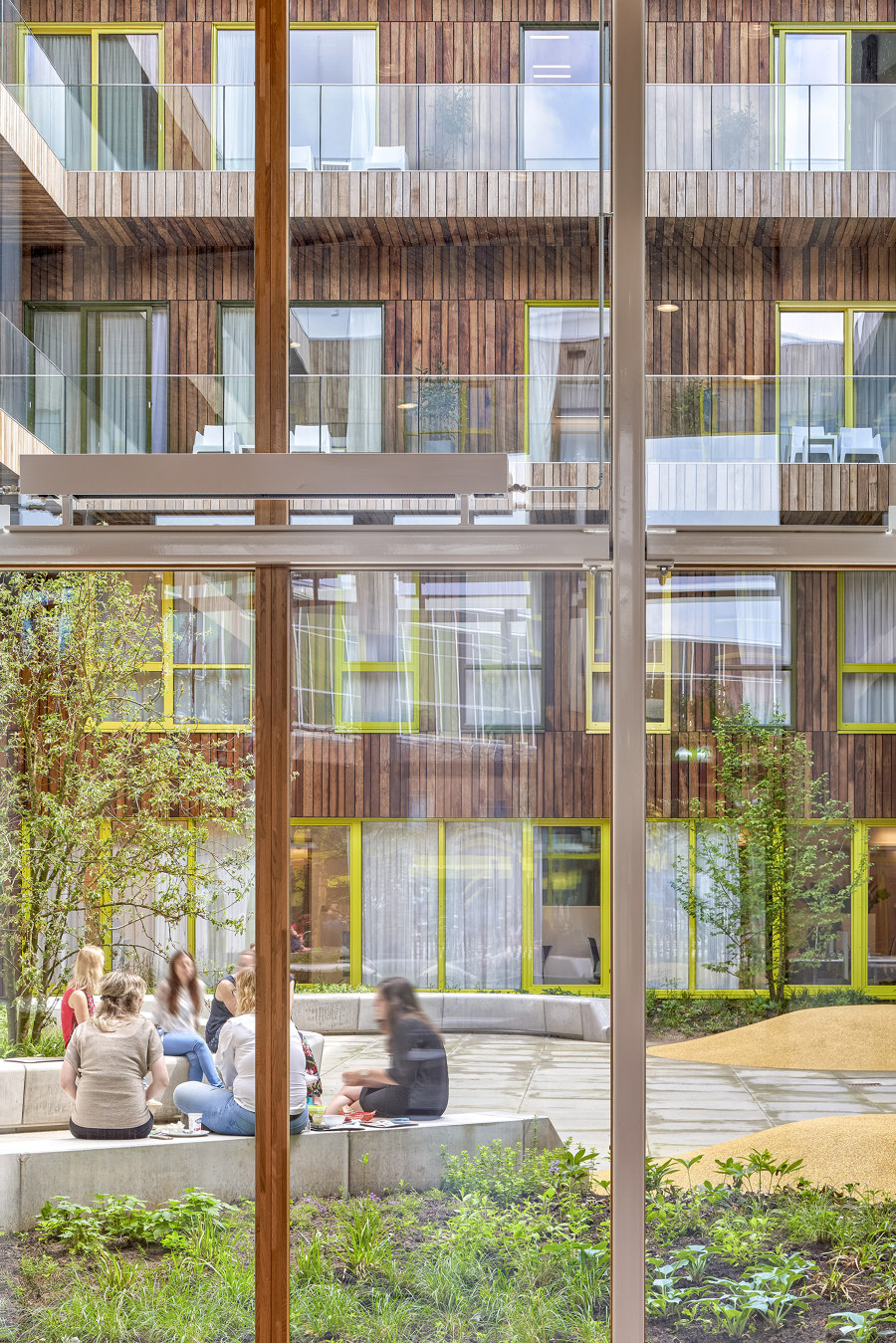
Daylight and pleasing views contribute to the calming environment LIAG architects created in order to support patients' healing at the Princess Máxima Centre for child oncology in Utrecht. Photo: Ronald Tilleman
×Hospitals and healthcare clinics have been central to the development of modern architecture. Nowadays, the best clinics combine efficiency and spatial clarity with a growing awareness of the importance of facility design for patients' wellbeing and recovery.
The new wing of the Haraldsplass Hospital by C.F. Møller in Bergen, Norway, looks more like a high-end resort than a medical facility from the outside. The compact healthcare clinic features two atria, with wards for 170 patients laid out around them with views of the surrounding valley. A muted colour scheme, and generous use of timber cladding both outside and within the internal courtyards, creates a pleasant atmosphere intended to boost patients' wellbeing.
A calm atmosphere pervades the new Haraldsplass Hospital healthcare clinic in Bergen, designed by C.F. Møller. Photos: Joergen True
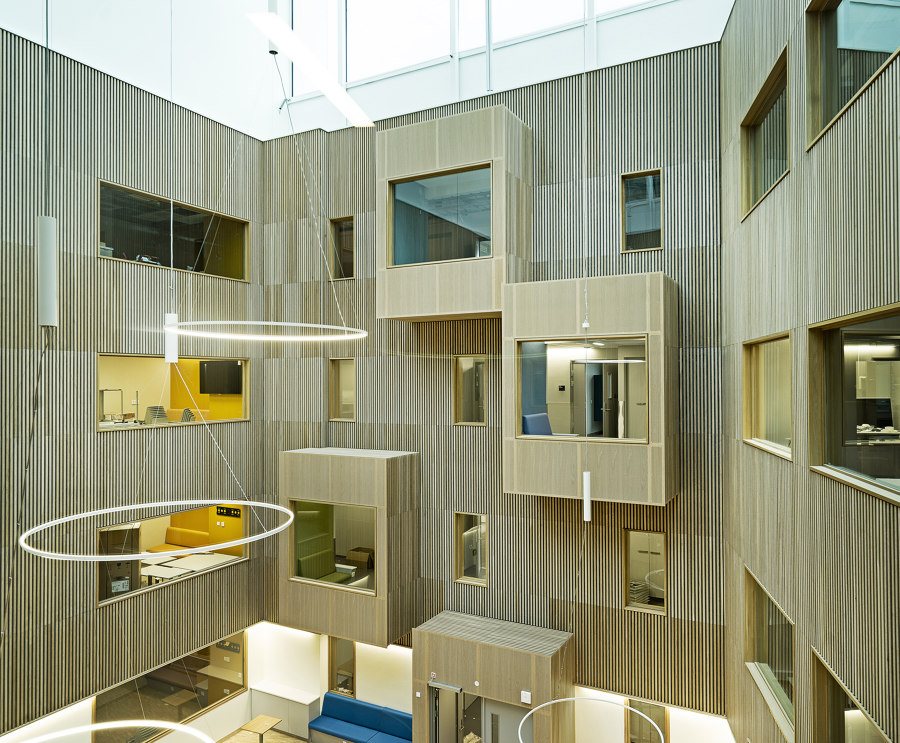
A calm atmosphere pervades the new Haraldsplass Hospital healthcare clinic in Bergen, designed by C.F. Møller. Photos: Joergen True
×In the Netherlands, the Princess Máxima Centre for child oncology has been designed by LIAG architects to support a more domestic lifestyle for child patients and their parents. Each patient has a private room with a balcony and an adjoining room where the parents can stay overnight. Families can also use shared facilities such as kitchens and playrooms. The emphasis on development-oriented care means that this healthcare clinic also includes classrooms and plenty of common spaces.
The Princess Máxima Centre for child oncology in Utrecht features a playful colour scheme, while large areas of timber cladding – both inside and out – counter the impersonal atmosphere that pervades many healthcare clinics. Photos: Ronald Tilleman
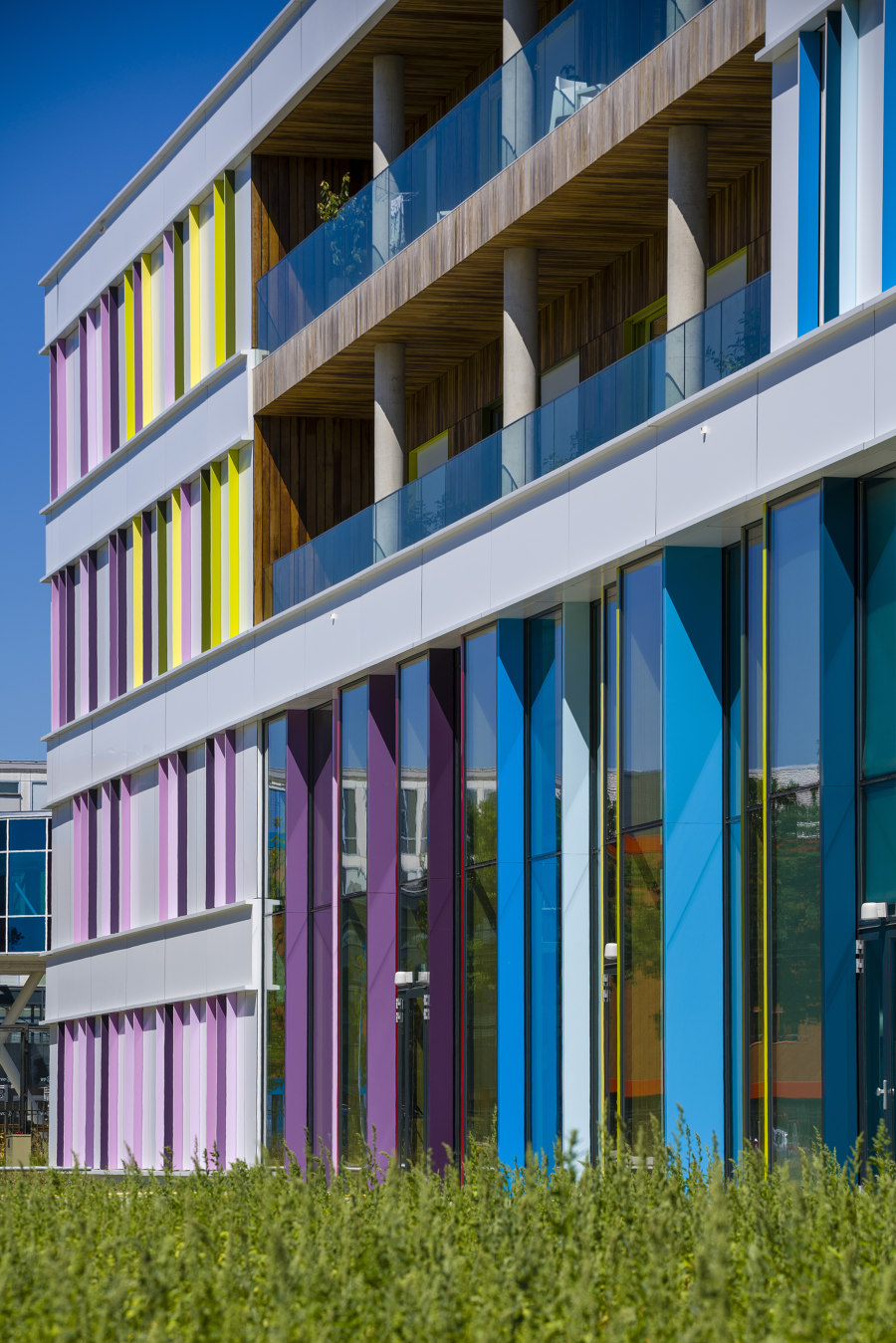
The Princess Máxima Centre for child oncology in Utrecht features a playful colour scheme, while large areas of timber cladding – both inside and out – counter the impersonal atmosphere that pervades many healthcare clinics. Photos: Ronald Tilleman
×Psychiatric healthcare clinics, such as Denmark's Vejle Psychiatric Hospital, designed by Arkitema Architects, focus on providing a safe and calming environment for patients. A series of one storey pavilions that comprise the patients' quarters are connected by a loop of offices and patient facilities. This layout allows views of the landscaped grounds, which together with the understated, elegant finishes, creates an environment suitable for those struggling with their mental health.
One of the novel features integrated within the Vejle Psychiatric hospital in Aarhus is the inclusion of coloured light therapy in the patients’ wards, intended to support the healing process. Photos: Niels Nygaard
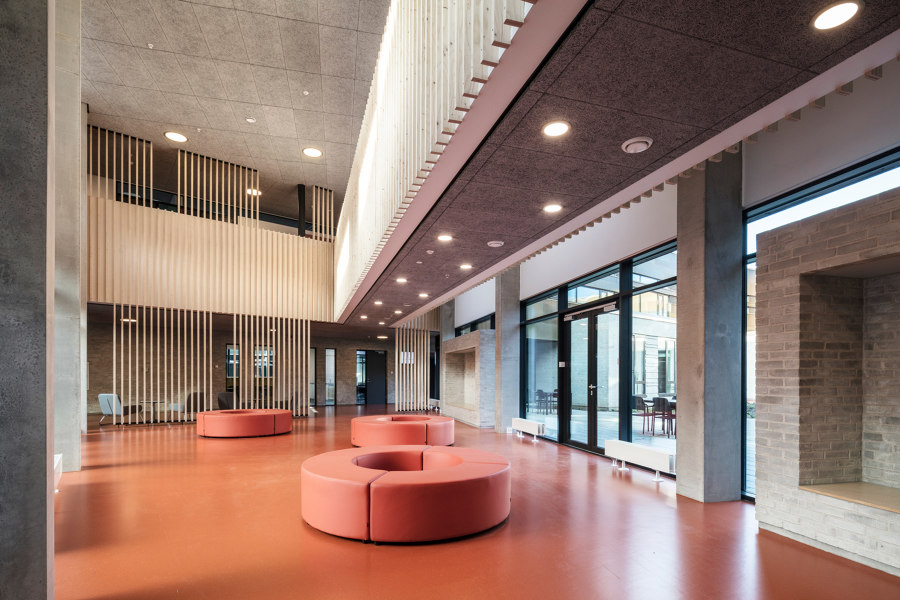
One of the novel features integrated within the Vejle Psychiatric hospital in Aarhus is the inclusion of coloured light therapy in the patients’ wards, intended to support the healing process. Photos: Niels Nygaard
×However, not all healthcare clinics can be so specialised. In Argentina, the Mario Corea Arquitectura-designed Dr Gutiérrez Hospital provides a typological model for a flexible and adaptable health centre. Consisting of a number of parallel wings surrounded by a perimeter block, the architects have focused on providing clear circulation spaces and the articulation of generous public areas. Inside, the healthcare clinic's general dimensions ensure that the equipment and functions can be updated and changed over time, without needing to adjust the external facades or internal routing.
Designed by Mario Corea Arquitectura, Dr Gutiérrez Hospital in Venado Tuerto, combines efficiency and adaptability with an airy, light and welcoming atmosphere. Photos: Gustavo Frittegotto
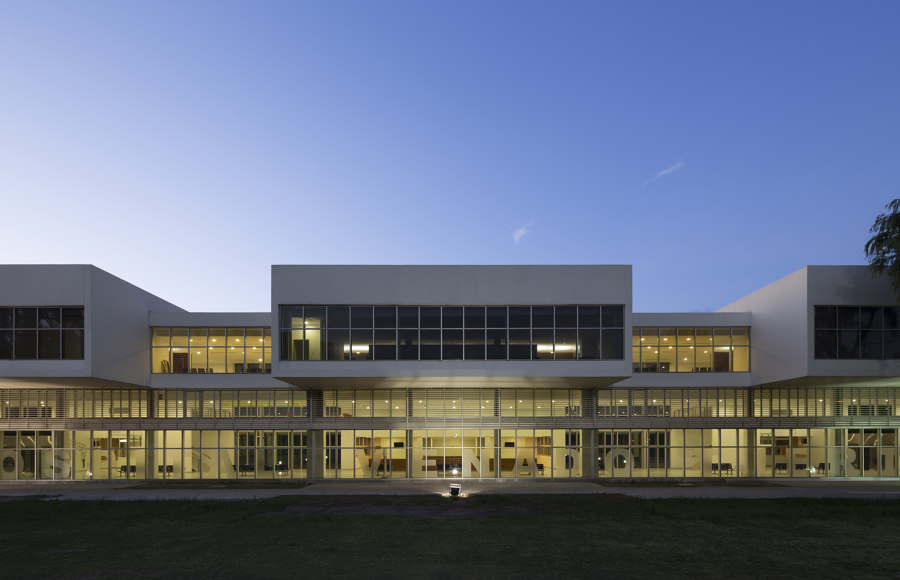
Designed by Mario Corea Arquitectura, Dr Gutiérrez Hospital in Venado Tuerto, combines efficiency and adaptability with an airy, light and welcoming atmosphere. Photos: Gustavo Frittegotto
ש Architonic

