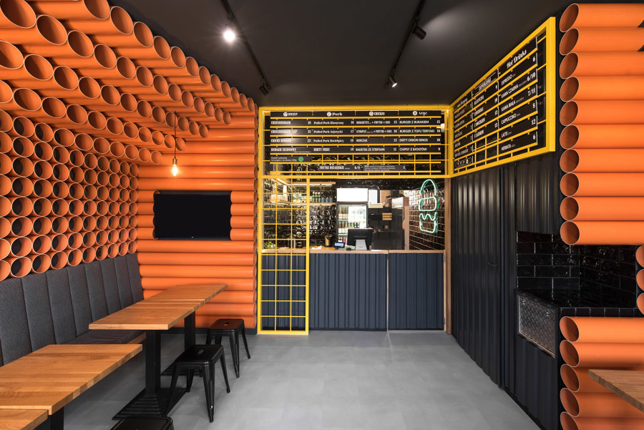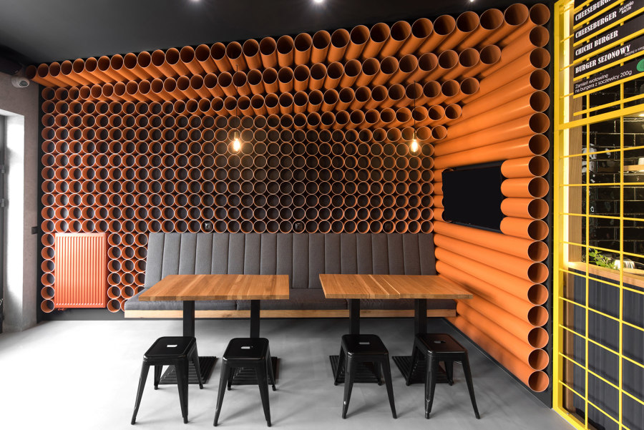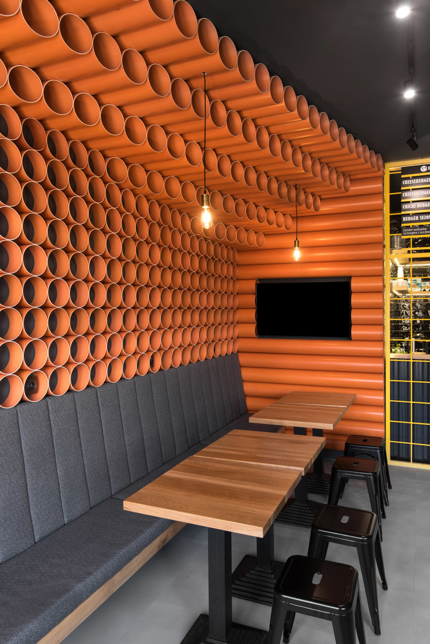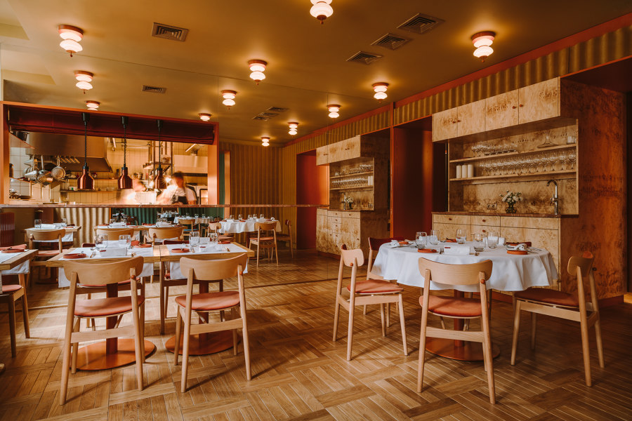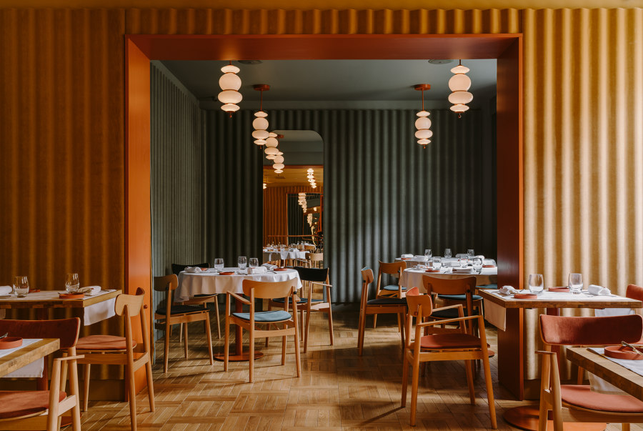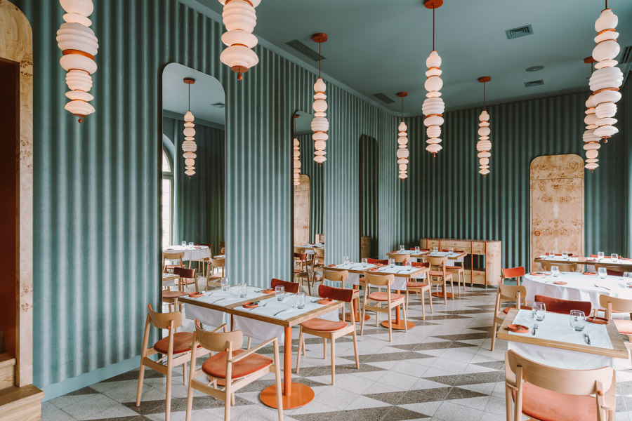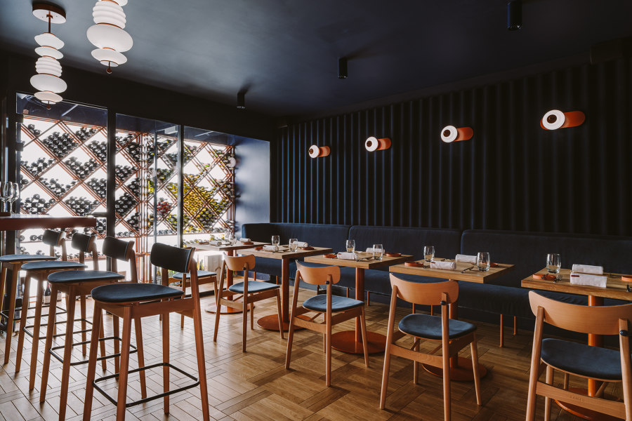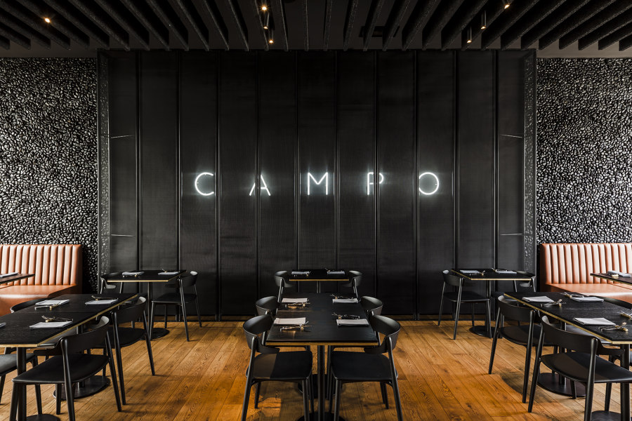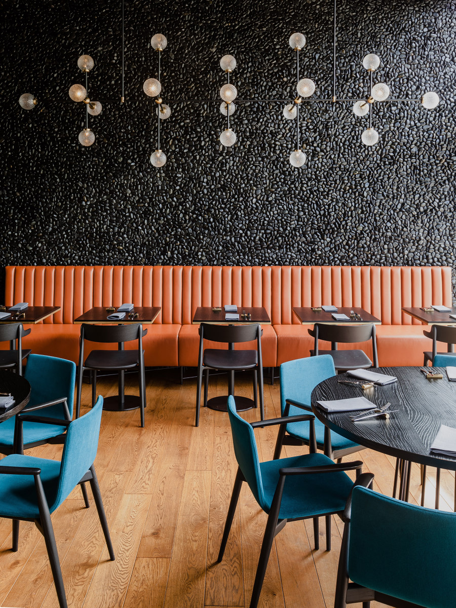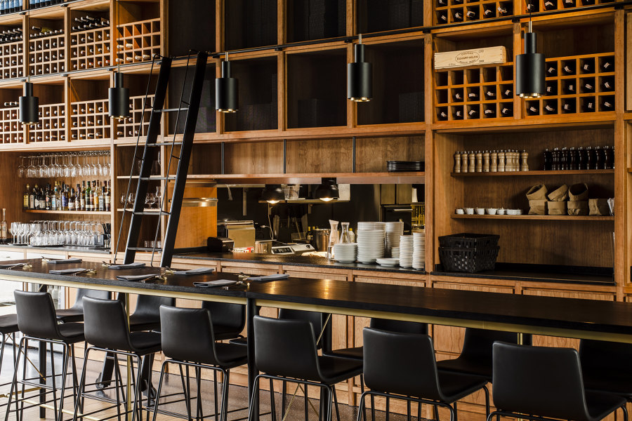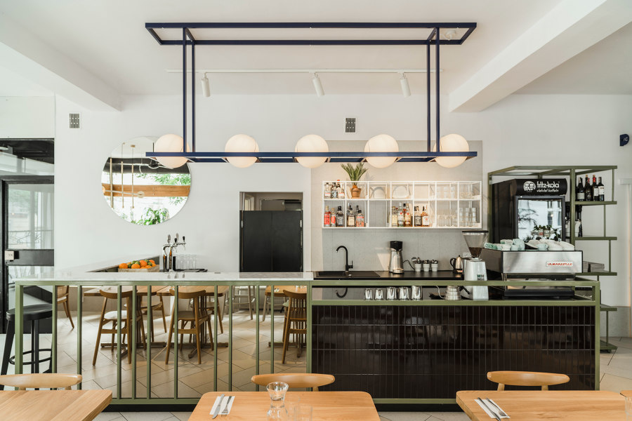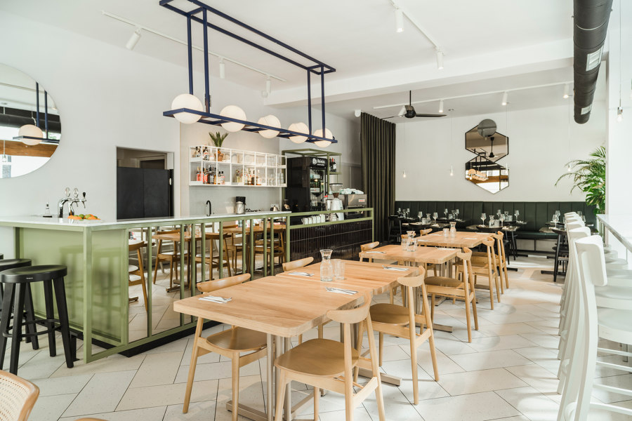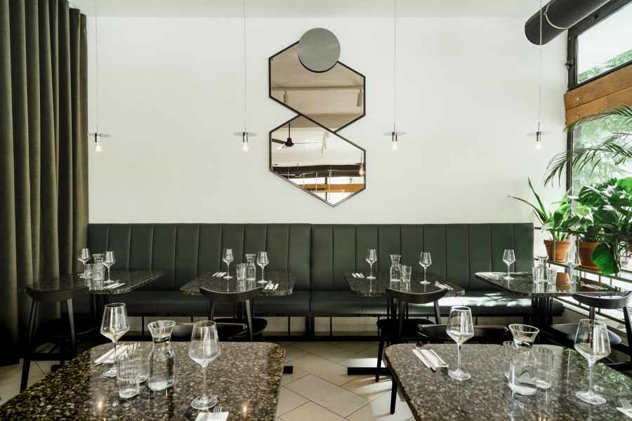Hot stuff: Poland's restaurants get cooking
Texte par Peter Smisek
25.07.19
Polish architects and designers are serving up restaurant designs with a real depth of colour and texture.
In the Buck.Studio-designed Opasły Tom restaurant in Warsaw, bespoke glass lamps of various shapes are hung in configurations that match the scale and function of each dining room. Photo: PION Studio
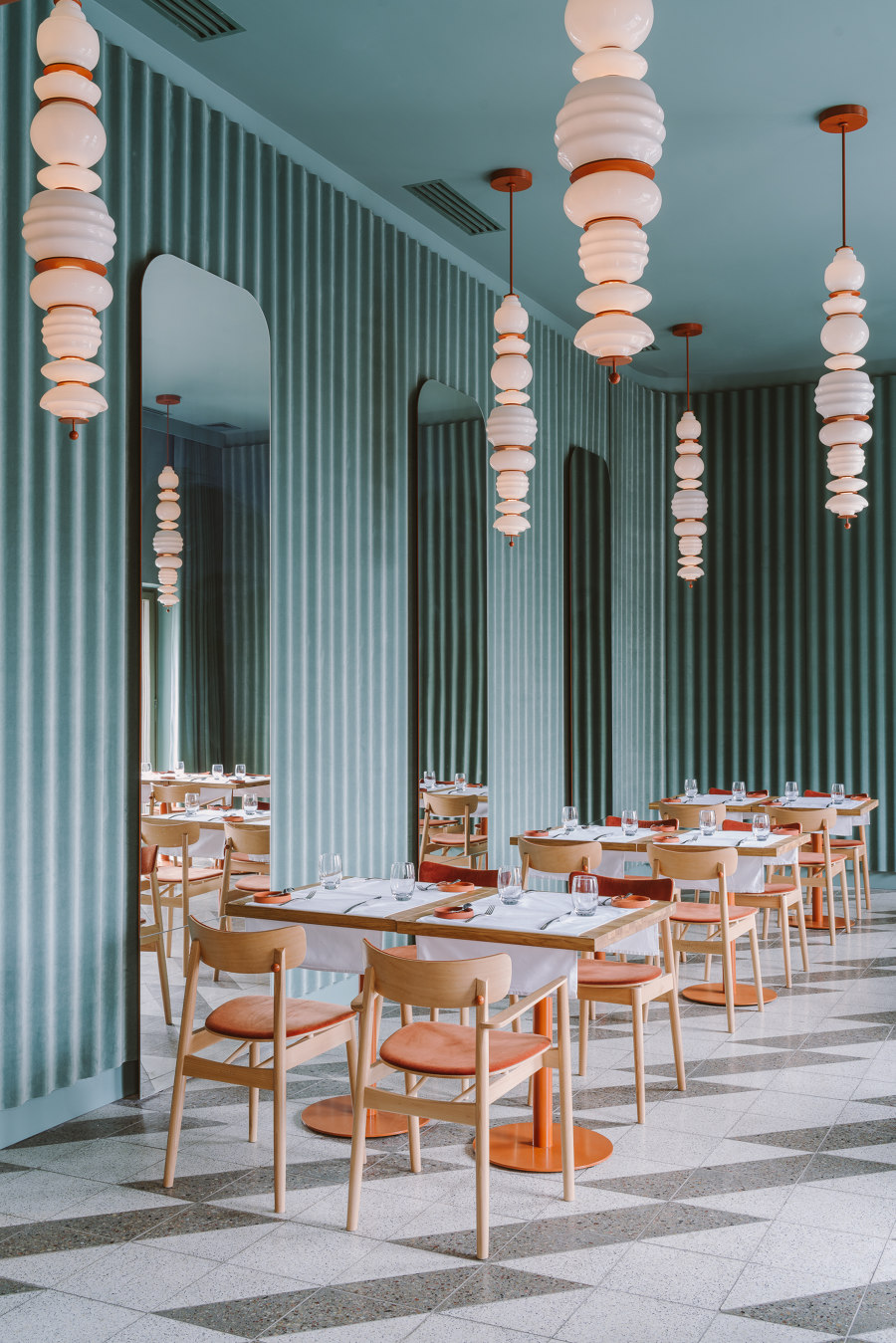
In the Buck.Studio-designed Opasły Tom restaurant in Warsaw, bespoke glass lamps of various shapes are hung in configurations that match the scale and function of each dining room. Photo: PION Studio
×The days of one-size-fits-all hospitality are well and truly over in Poland. The country is seeing a return to experimentation, catering to a variety of tastes and driving innovative interior designers and restaurateurs in their quest for excellence.
In Poznan, mode:lina architekci combines industrial materials to create a playful interior for the newest outpost of ChiChi 4U, a well-known, small, local chain of burger restaurants. Featuring a black, corrugated metal-covered bar, yellow mesh space dividers, black tiles and 300 orange PVC pipes that cover the walls and the ceiling of the small space, the designers have created a uniquely youthful interior, yet one that fits with the urban, industrial vibe of ChiChi 4U's other venues.
In Poznan mode:lina architekci's unusual use of off-the-shelf industrial materials in their ChiChi 4U interior reflects the restaurant's innovative and ever-changing take on the humble burger. Photos: Patryk Lewinski
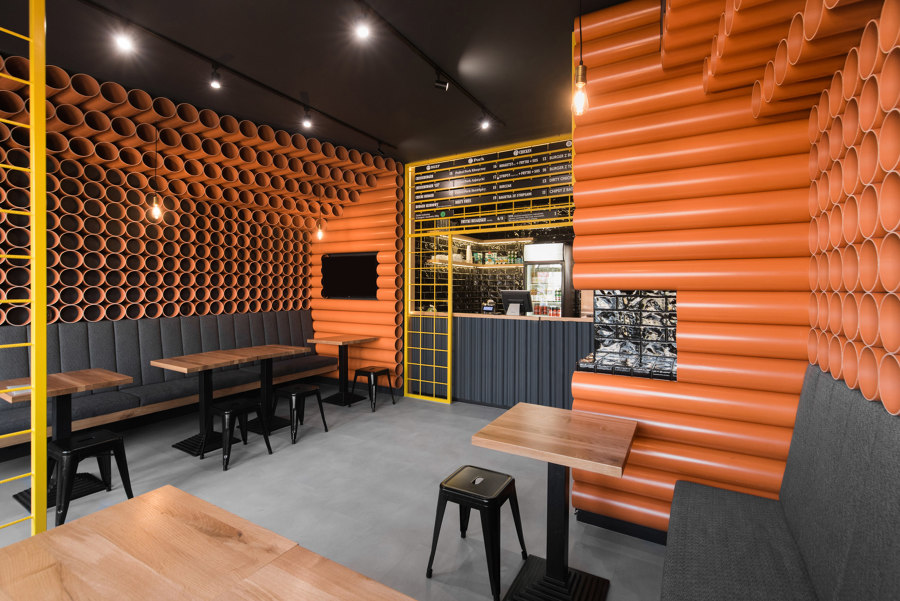
In Poznan mode:lina architekci's unusual use of off-the-shelf industrial materials in their ChiChi 4U interior reflects the restaurant's innovative and ever-changing take on the humble burger. Photos: Patryk Lewinski
×More opulent interiors are popping up too. For Opasły Tom, a 260-seat eatery specialising in contemporary Polish cuisine in central Warsaw, Buck.Studio designed a luxurious interior spread across two floors. Different colours of velvet-upholstered corrugated steel – sage green, honey-yellow, coral pink and ink blue – along with different ceiling heights, give each of the rooms its own identity and atmosphere. Marble tables, sheets of poplar burl, upholstered chairs and terrazzo and parquet flooring further underscore the feeling of minimalist luxury, alongside dramatic contemporary chandeliers.
The smallest dining space in the Buck.Studio-designed Opasły Tom restaurant in Warsaw features an art-deco style floral wall, a nod to the cabaret that originally occupied the building before the Second World War. Photos: PION Studio
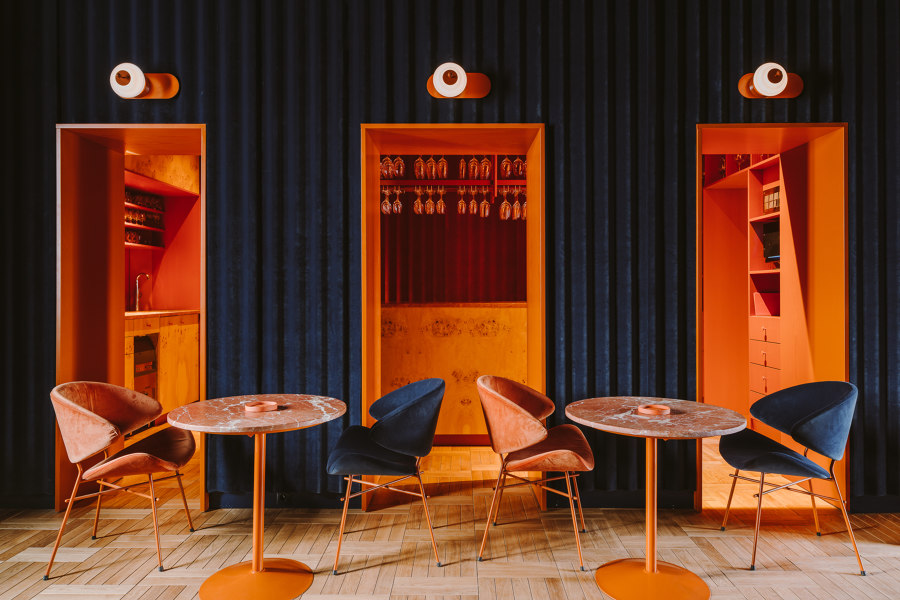
The smallest dining space in the Buck.Studio-designed Opasły Tom restaurant in Warsaw features an art-deco style floral wall, a nod to the cabaret that originally occupied the building before the Second World War. Photos: PION Studio
×Buck.Studio also designed the interior of Campo Modern Grill, a South American steak restaurant in Wrocław. Here, the designers opted for a more open spatial concept, and created different seating arrangements with leather sofas for more intimate clusters. A large-scale black pebble mosaic lines one of the restaurant's lateral walls, while the other is given over to a large wooden shelf that doubles as a bar, wine storage, counter for bread – and even contains a window to Campo's semi-open kitchen.
The simplicity of Buck.Studio's spatial concept for Wrocław’s Campo Modern Grill is animated by refined details, such as leather strap door handles and custom-made chandeliers. Photos: PION Studio
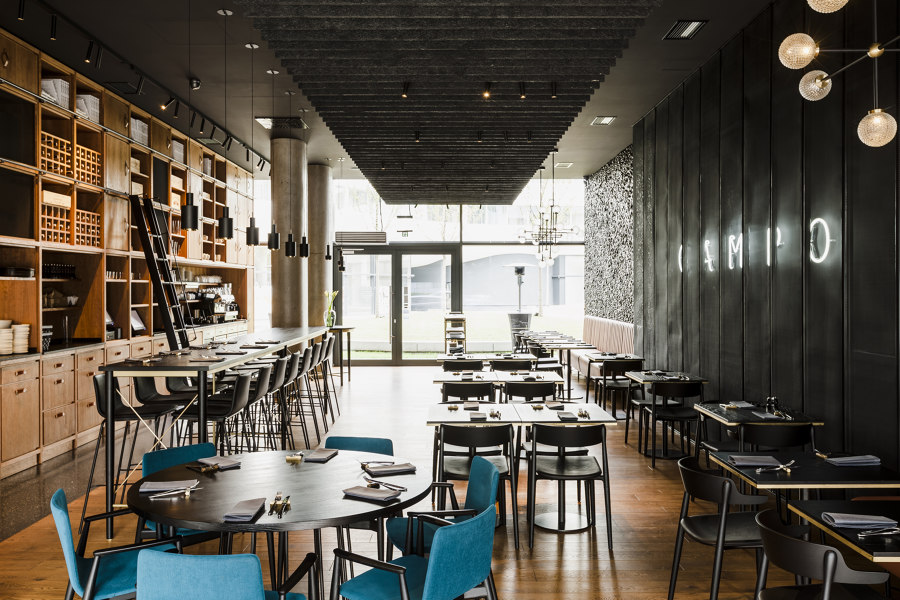
The simplicity of Buck.Studio's spatial concept for Wrocław’s Campo Modern Grill is animated by refined details, such as leather strap door handles and custom-made chandeliers. Photos: PION Studio
×Back in Poznan, Yeżyce Kuchnia features an altogether more informal, airy interior. Designed by wiercinski-studio, the bright space occupies the ground floor of a 1960s building. The designers have left the interior completely open, but conceived a number of seating zones as discrete units surrounding the central bar area. Although each cluster features distinct furniture; visually light and unpretentious seating, together with generous table space and custom-made planters that screen off the interior from the street create a welcoming whole.
wiercinski-studio's Yeżyce Kuchnia restaurant in Poznan shows how architects and interior designers can adapt the country's post-war buildings to meet today's needs. Photos: PION Studio
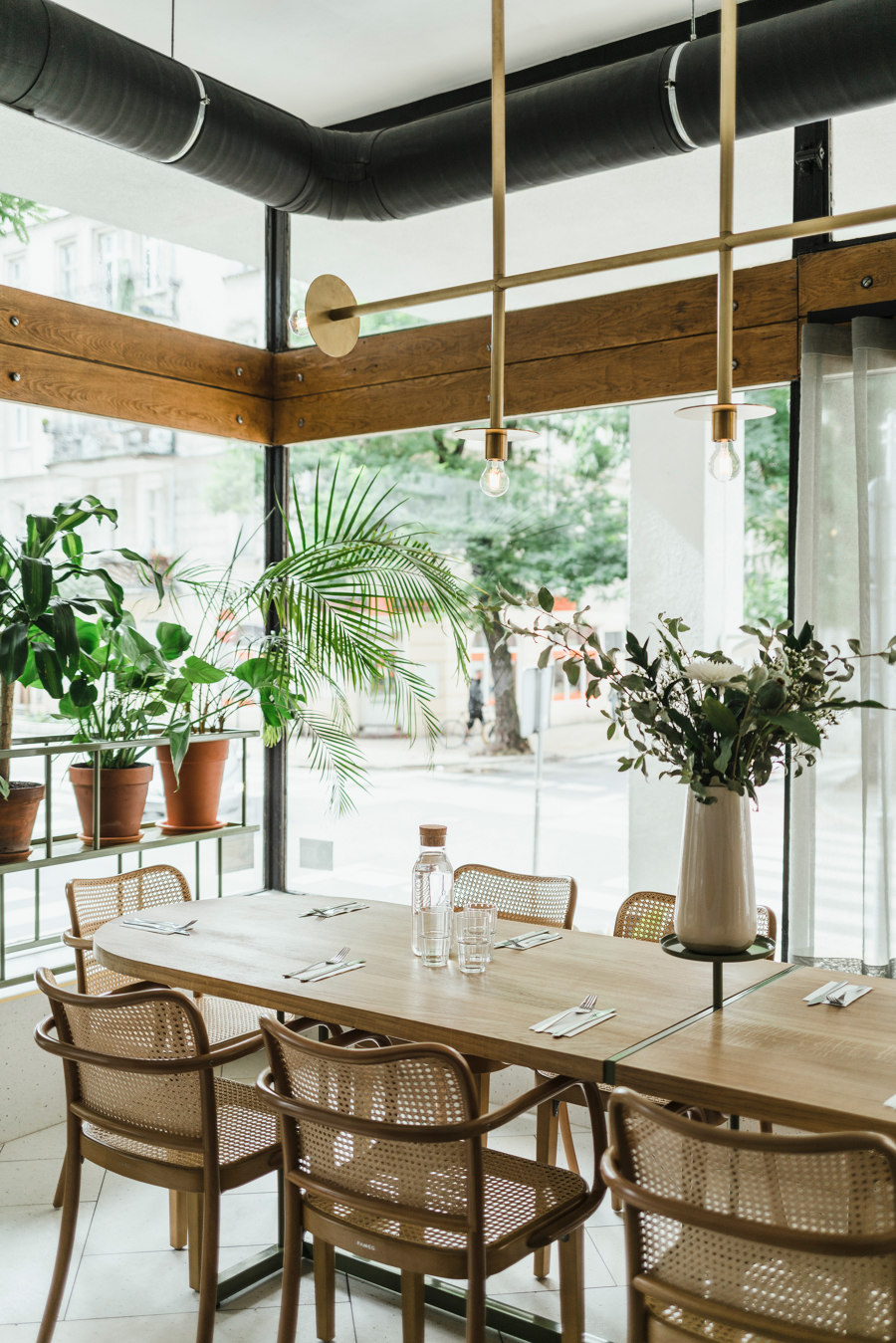
wiercinski-studio's Yeżyce Kuchnia restaurant in Poznan shows how architects and interior designers can adapt the country's post-war buildings to meet today's needs. Photos: PION Studio
ש Architonic

