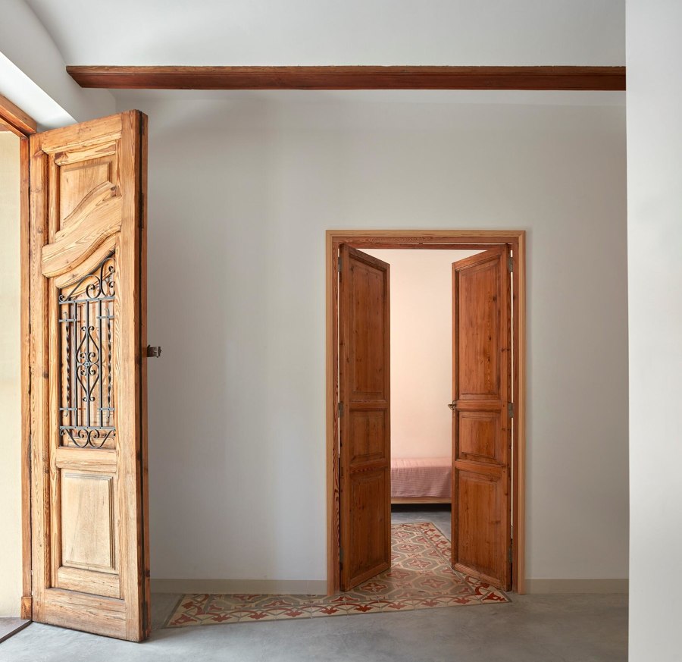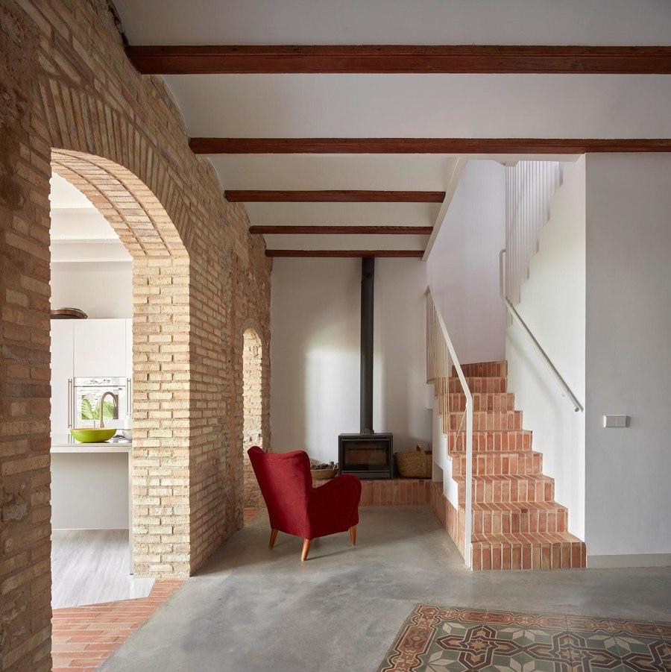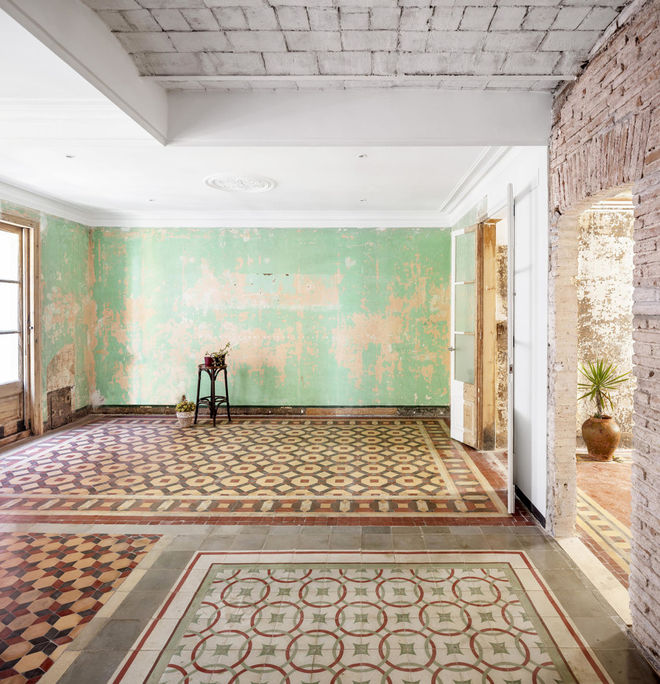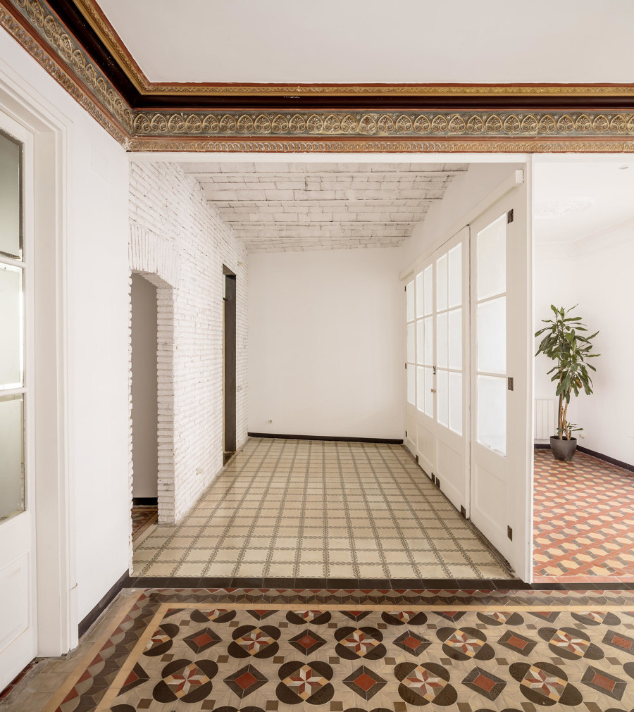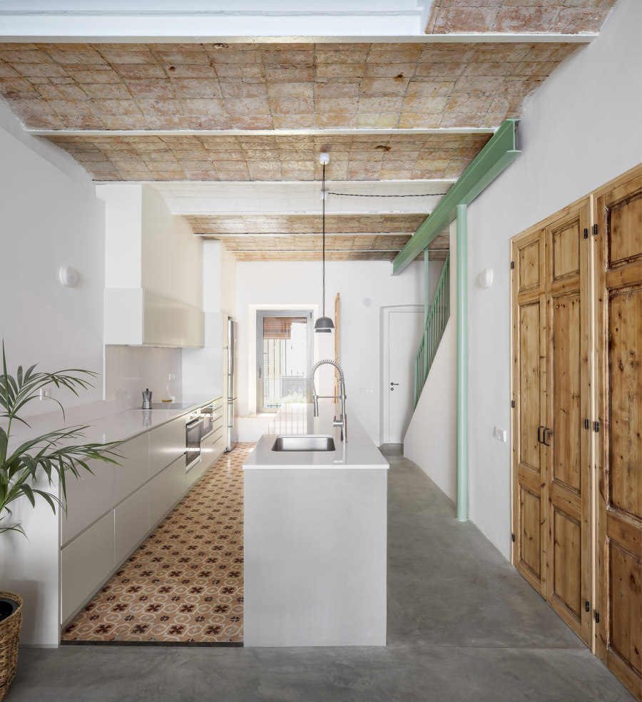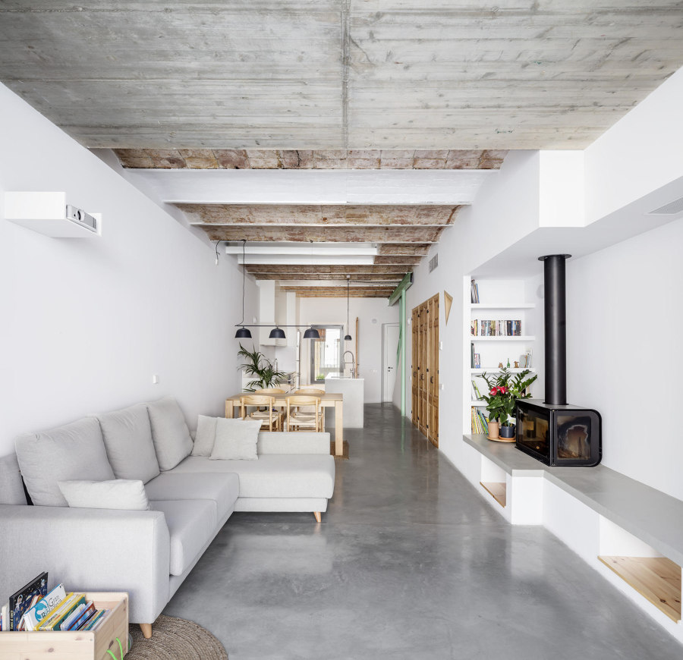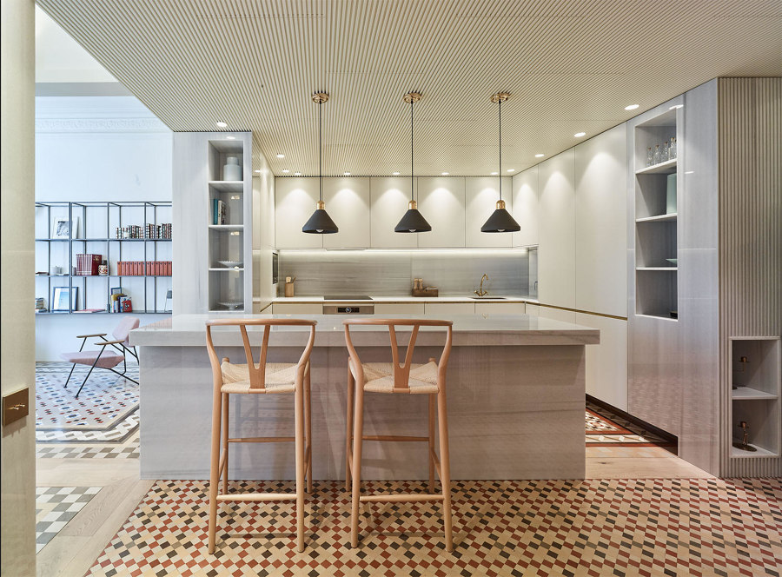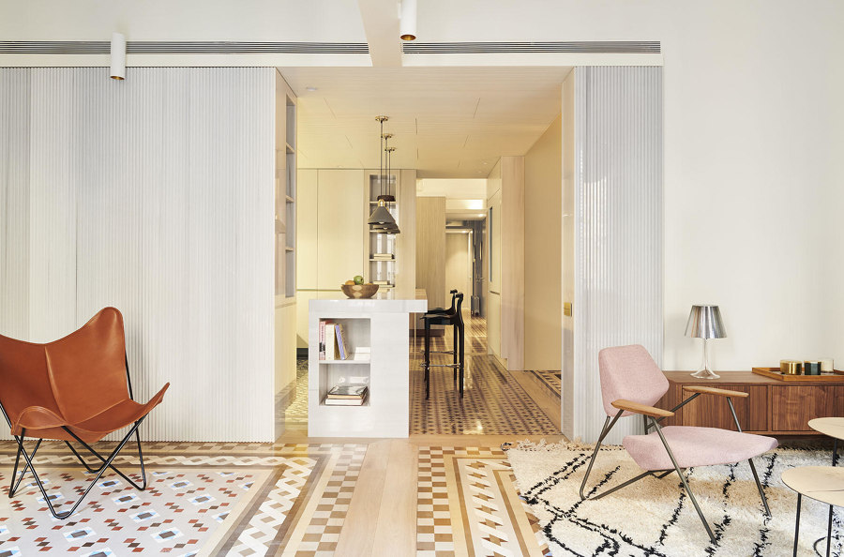How to utilise existing floors on refurbishment projects
Texte par Peter Smisek
06.10.21
When it comes to the renovation of existing spaces, architects can find the optimal flooring solutions by merging existing features with contemporary new elements.
Agora Arquitectura's 27+14 Apartment refurbishment in Barcelona celebrates the vibrant colour and pattern combinations of the space's original floors. Photos: Adrià Goulà
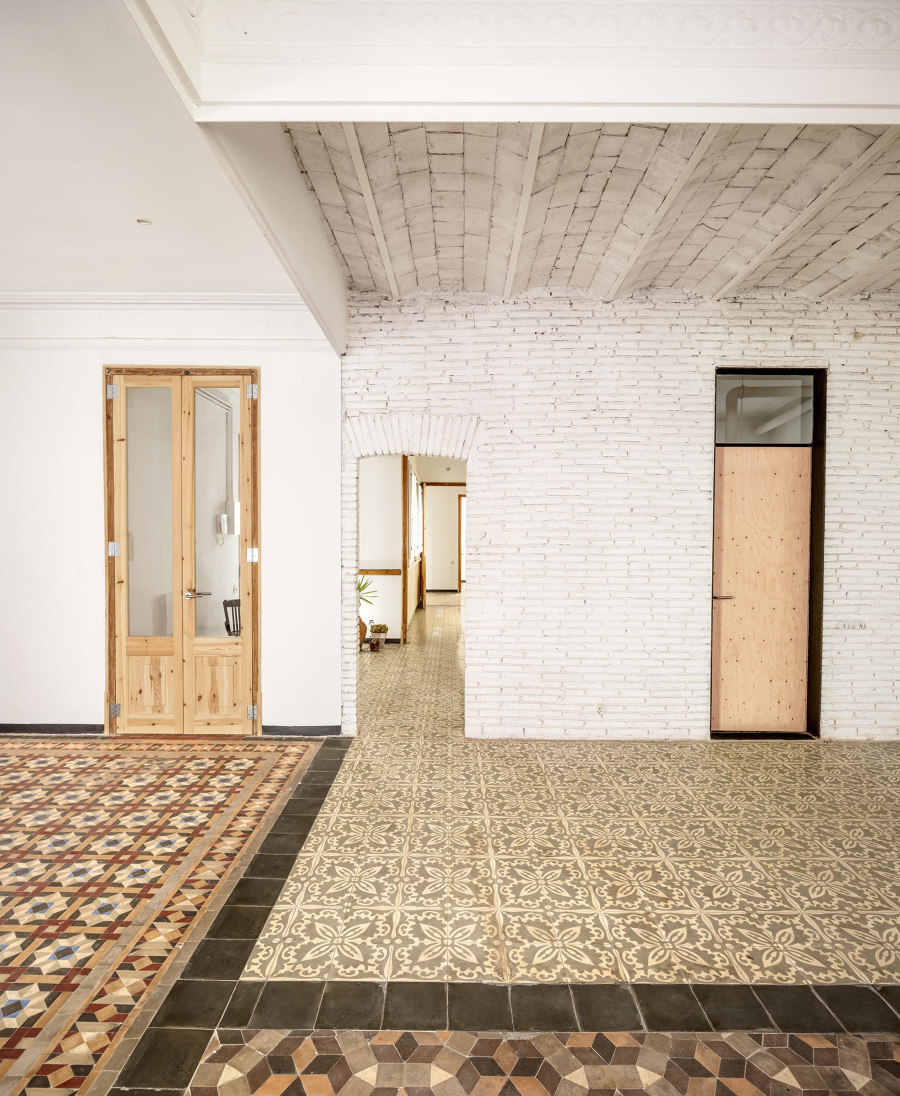
Agora Arquitectura's 27+14 Apartment refurbishment in Barcelona celebrates the vibrant colour and pattern combinations of the space's original floors. Photos: Adrià Goulà
×Adaptive reuse is not just about reusing spaces, but also about preserving and enhancing the existing surfaces within them. Many architects and interior designers have come to embrace the patina and imperfections of existing floors, working to enhance the existing materials, textures and colours while adding new elements of their own. In the following projects, original flooring blends with new surface treatments to produce characterful spaces that respect their history while accommodating contemporary lifestyles and sensibilities.
By reassembling existing patterned tiles within the new floors of the Mira House, Arturo Sanz combines period features with a dose of whimsy. Photos: Mariela Apollonio
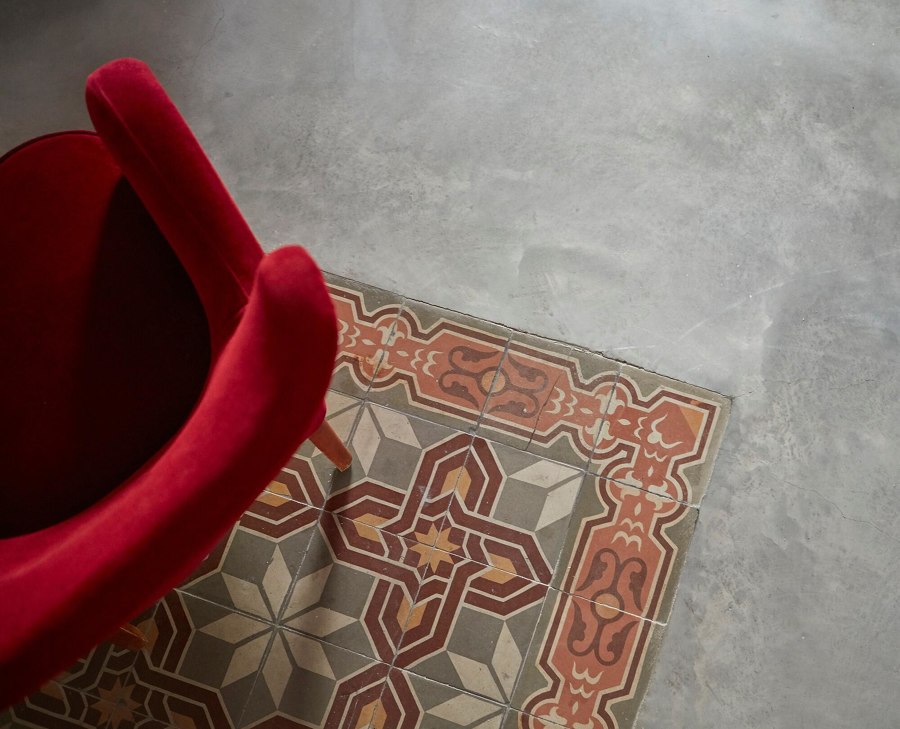
By reassembling existing patterned tiles within the new floors of the Mira House, Arturo Sanz combines period features with a dose of whimsy. Photos: Mariela Apollonio
×In Valencia, the Arturo Sanz-designed Mira House is a renovation of an existing townhouse. Despite exposing the traditional steel and brick vaults and walls, it's the floor that is the main attraction. Conceived as a collage of old and new materials, the floor reflects the function of the spaces as well as the building's history. The ground floor features a smooth concrete and red brick floor, which continues out to the garden, blurring the boundaries between inside and outside. Sanz has retained some of the original hydraulic tiles, which are now laid out irregularly as accents across the floor, almost as if they were rugs. Upstairs, bedrooms feature more conventional, warm-coloured timber flooring.
The flooring in Agora Aquitectura's 27+14 Apartment allows current inhabitants to trace the spaces of the original layout from 1872. Photos: Adrià Goulà
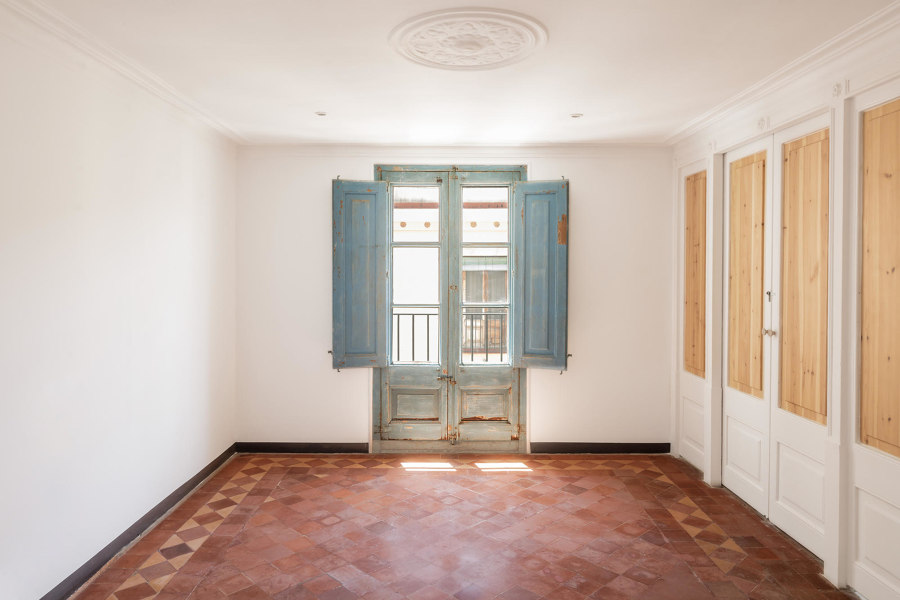
The flooring in Agora Aquitectura's 27+14 Apartment allows current inhabitants to trace the spaces of the original layout from 1872. Photos: Adrià Goulà
×In Barcelona, At the 27+14 Apartment, refurbished by Agora Arquitectura, the original tile floors all remain firmly in place. However, the walls have been demolished to create larger rooms, resulting in the original floors meeting each other in the middle of the rooms in vibrant, often clashing colour combinations. Some of the walls and doorways have been left distressed and several brick walls have been exposed, underlining the historical nature of the building, and creating a flowing space full of character.
CAVAA Arquitectes' contemporary structural interventions, combined with retaining the traditional flooring elements, serve to ensure comfort for the inhabitants of Casernes House. Photos: Adrià Goula

CAVAA Arquitectes' contemporary structural interventions, combined with retaining the traditional flooring elements, serve to ensure comfort for the inhabitants of Casernes House. Photos: Adrià Goula
×In the city Villanueva y Geltrú just west of Barcelona, another residence combines the old and the new in surprising ways. Designed by CAVAA Arquitectes, a new lightwell has been delicately sliced through the vaulted ceiling within the building's deep floor-plan, bringing natural light as well as spatial drama. Mint-green steelwork supports this new intervention, contrasting with the whitewashed walls. And while the ground floor has been reimagined in polished concrete, the two upper storeys featuring bedrooms and other more private spaces retain the traditional parquet flooring.
Bespoke timber elements – both with the floor surface and as walls – complement the colourful Spanish tiles in built architecture's HV House. Photos: Eugeni Pons
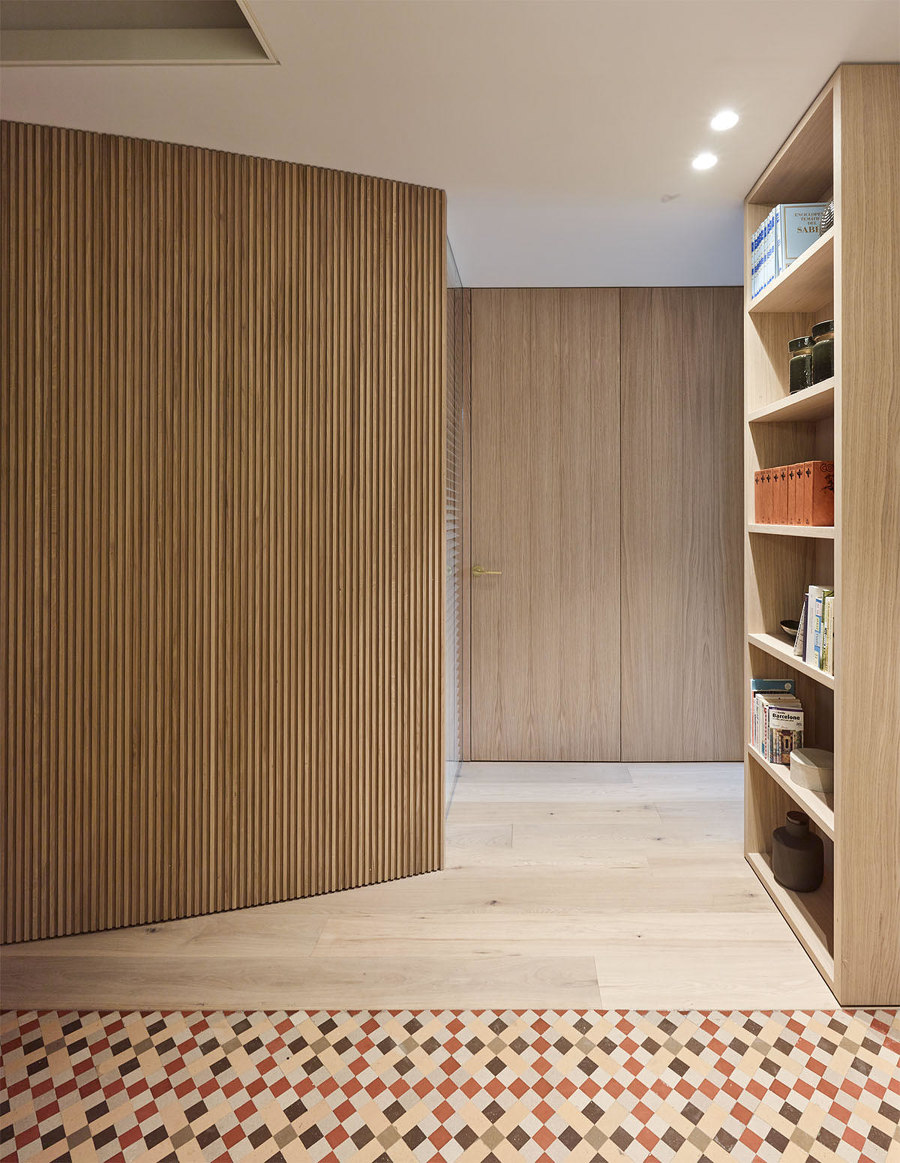
Bespoke timber elements – both with the floor surface and as walls – complement the colourful Spanish tiles in built architecture's HV House. Photos: Eugeni Pons
×Back in Barcelona, HV House, designed by local studio built architecture, retains the traditional Nolla mosaic floors and moulded plaster ceilings typical of the city. Similar to 27+14 Apartment, the spaces are rearranged, but the similarities end here. Where the previous space saw the excavation of the building's past layers, here, bespoke oak flooring and joinery help to redefine the existing space, acting as a discrete spatial element running through the centre of the deep plan and tying the existing flooring together.
© Architonic

