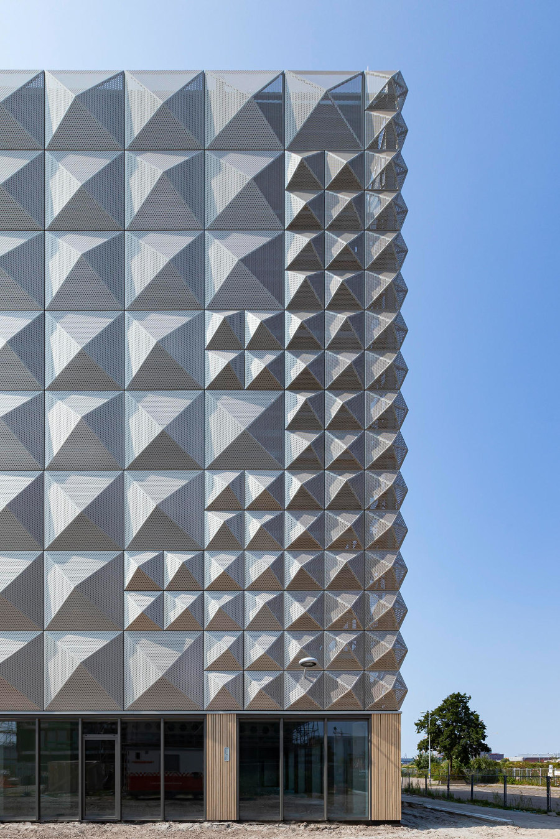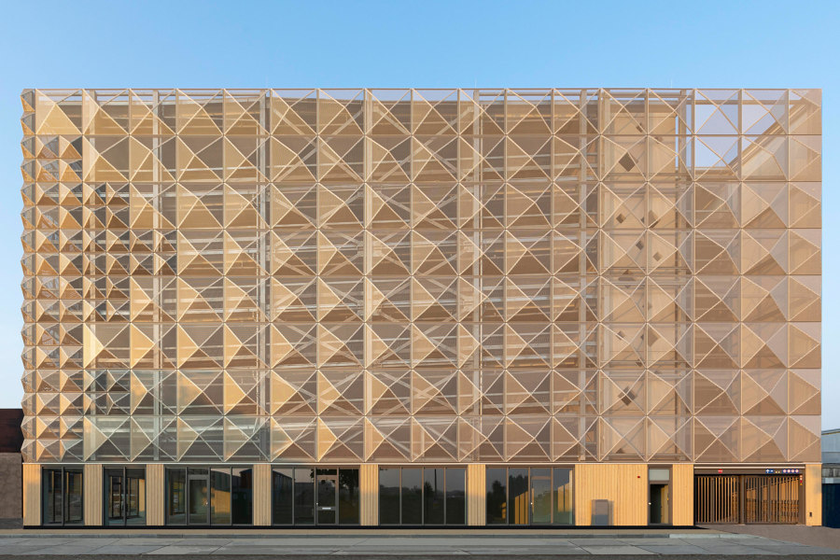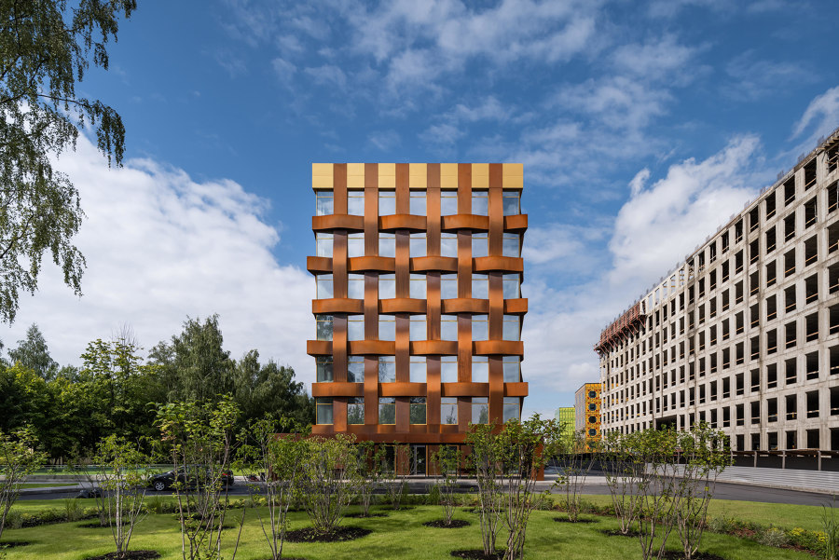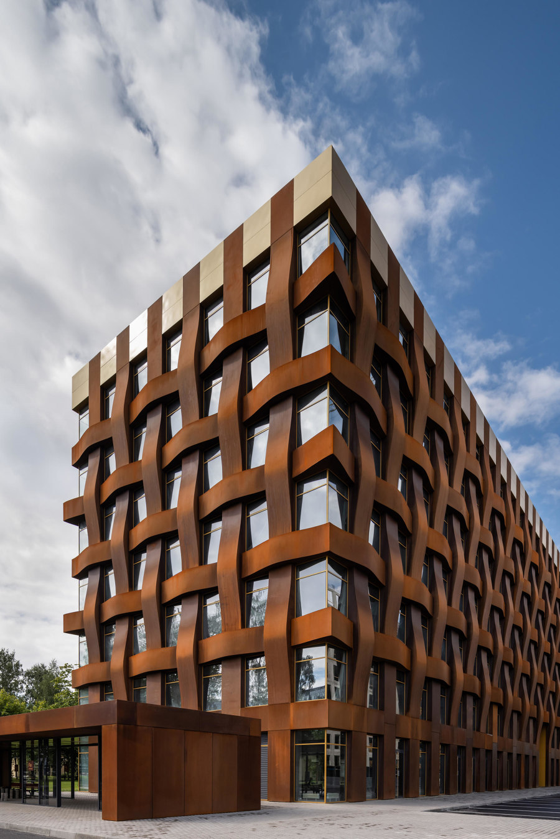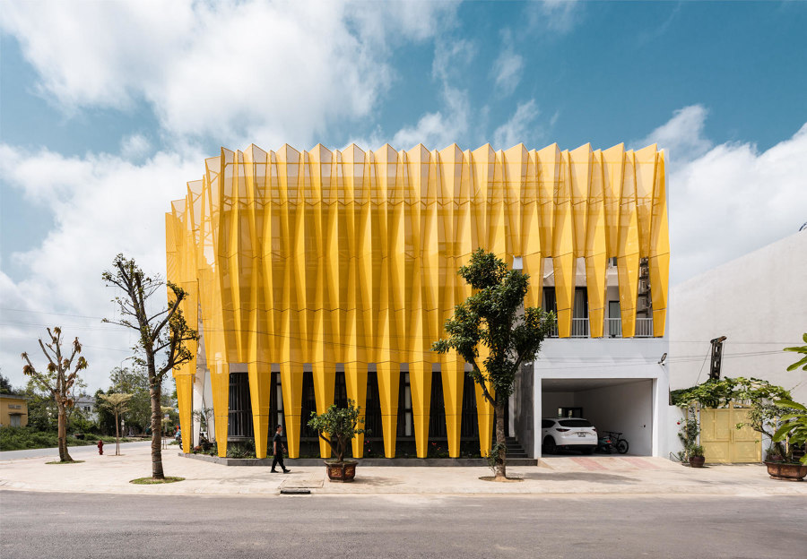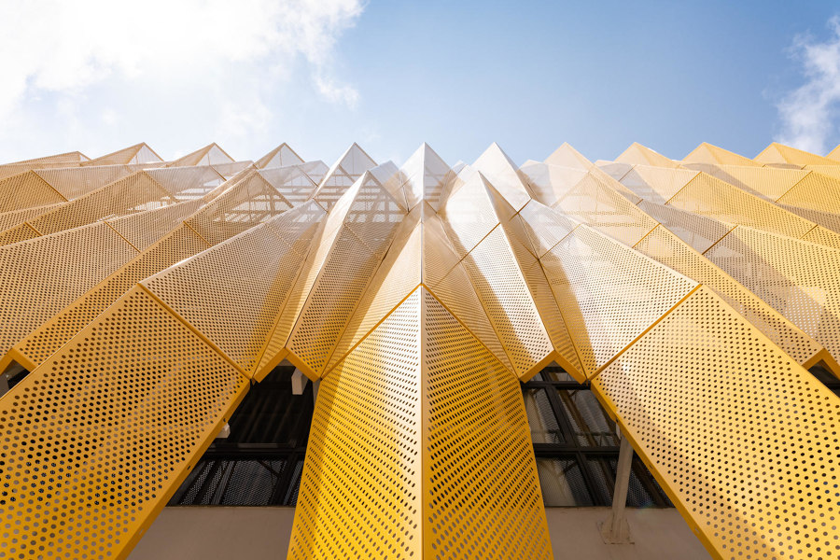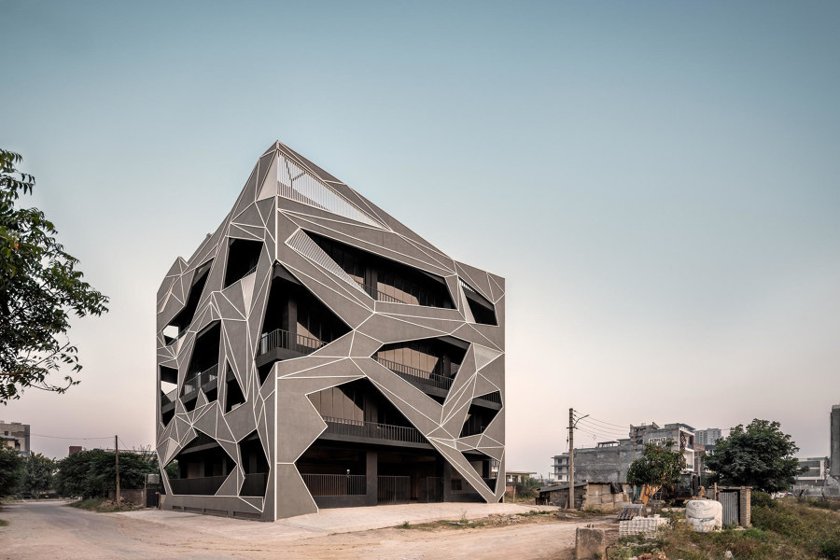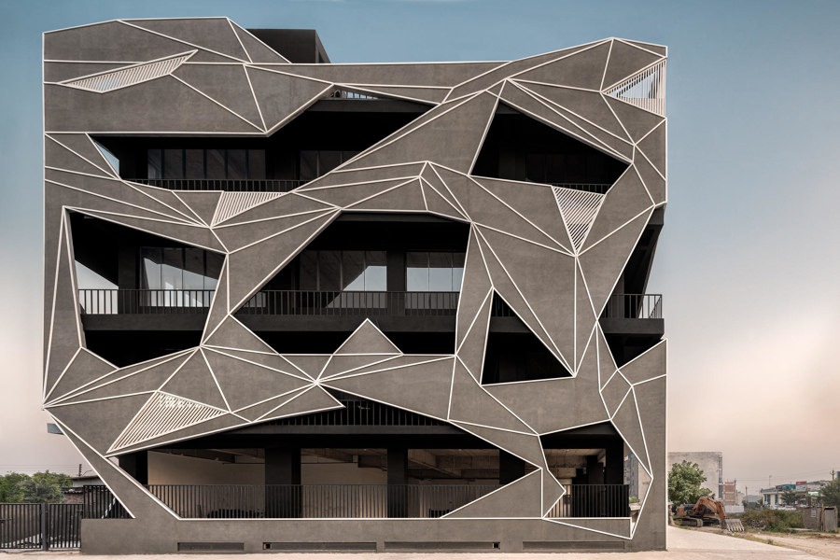Industrial designs on contemporary facades
Texte par Peter Smisek
11.08.23
Even ordinarily plain buildings can benefit from modern manufacturing techniques and technologies which enable the creation of more intricate, unique and characterful facades.
Elaborately folded, perforated, golden-coloured metal panels envelop the LZ's Love Spa in Thanh Hóa City, Vietnam by T-architects. Photo: Minh Luu
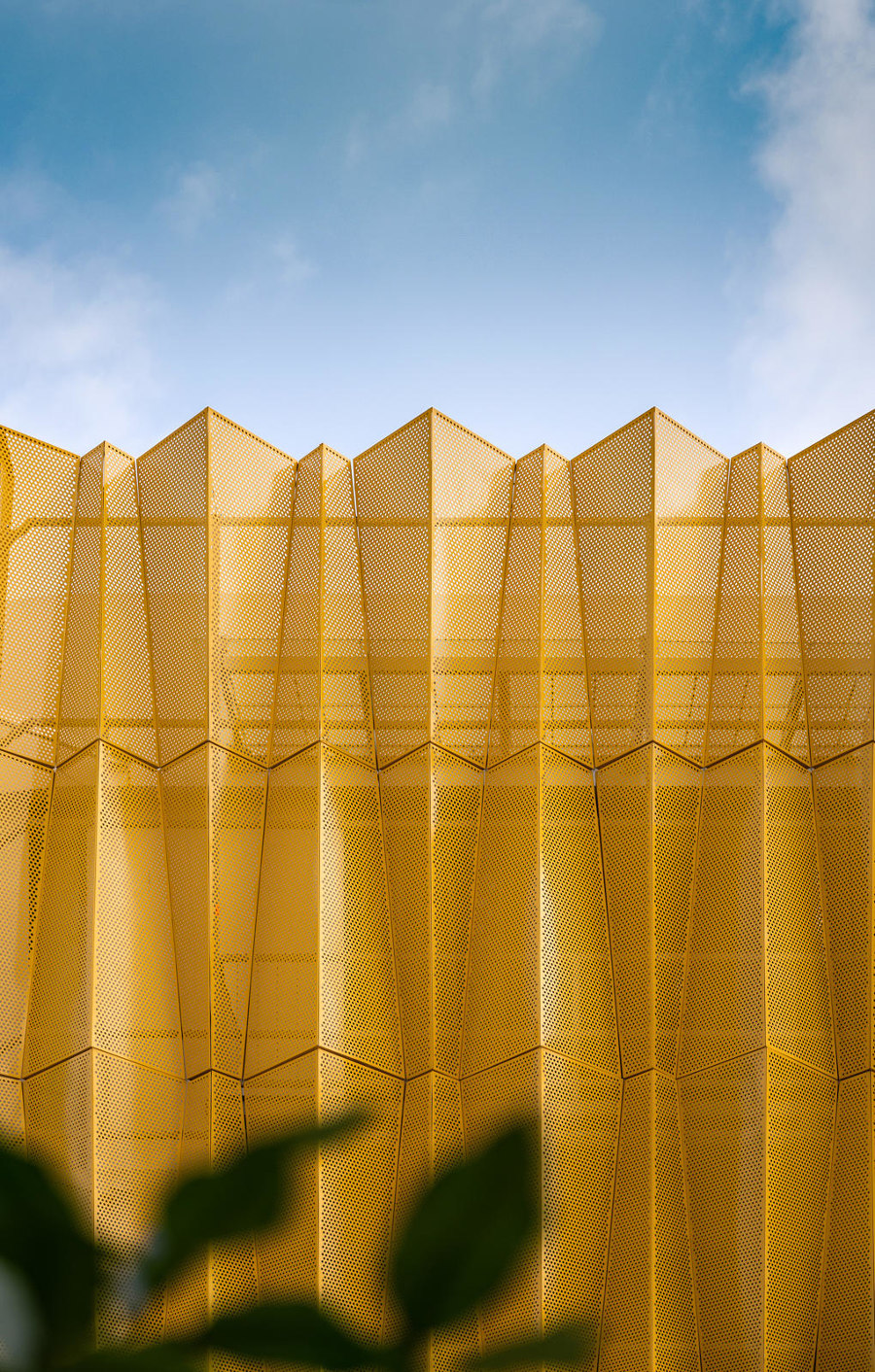
Elaborately folded, perforated, golden-coloured metal panels envelop the LZ's Love Spa in Thanh Hóa City, Vietnam by T-architects. Photo: Minh Luu
×Contemporary industrial facades combine the economies of scale and precision that come with prefabrication, with the current fashion for intricacy, ornament and craft. This provides architects with the possibility of creating compelling elevations on even relatively ordinary buildings.
The textured industrial facade of XVW architectuur's Parkeergarage A1 helps to integrate the building into a new residential neighbourhood, while creating an impressive local landmark. Photos: Isabel Nabuurs / Marcel van der Burg (bottom)
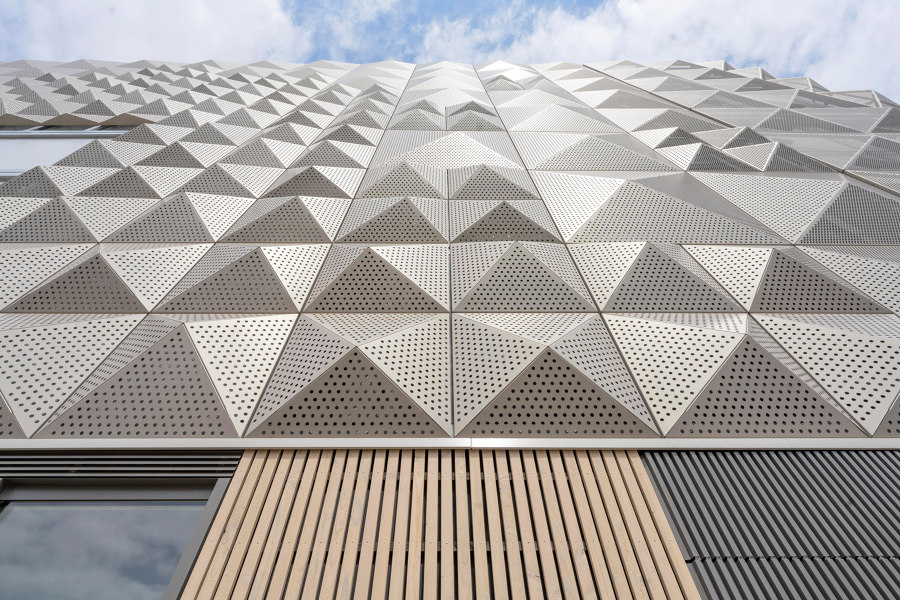
The textured industrial facade of XVW architectuur's Parkeergarage A1 helps to integrate the building into a new residential neighbourhood, while creating an impressive local landmark. Photos: Isabel Nabuurs / Marcel van der Burg (bottom)
×In Amsterdam, XVW architectuur have designed a community parking garage in Buiksloterham, a new residential district in the north of the city. The structure offers space for 250 vehicles, helping to free up the streets for events, food markets and other civic activities. Parkeergarage A1 features a simple layout with a number of commercial uses on the ground floor to ensure an even more lively street level. The industrial facade features a perforated steel mesh diagrid pattern, lending the building a playful, sculptural appearance, while letting in natural light to the multi-storey car park.
Combining bold formal language with industrial materials and large scale panels, the facade of Tchoban Voss Architects' Ferrum 1 also resonates with Saint Petersburg's baroque heritage. Photos: Ilya Ivanov
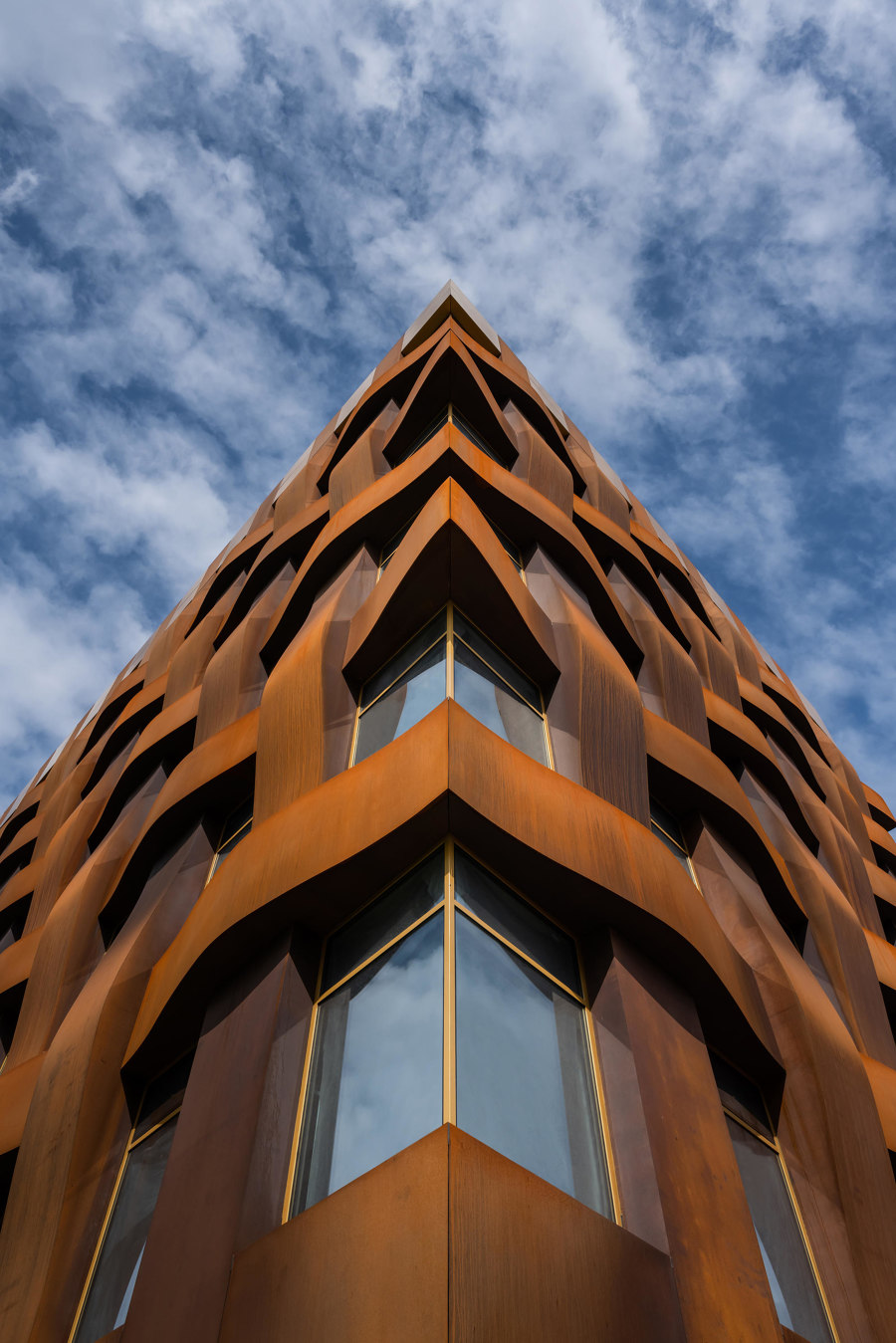
Combining bold formal language with industrial materials and large scale panels, the facade of Tchoban Voss Architects' Ferrum 1 also resonates with Saint Petersburg's baroque heritage. Photos: Ilya Ivanov
×Another recently completed building featuring a bold, sculptural industrial facade is Tchoban Voss Architects' Ferrum 1 office building in Russia's second major city, Saint Petersburg. Located within the grounds of a historic industrial complex close to the city centre, the building features overlapping horizontal and vertical bands reminiscent of a woven surface. Made using prefabricated weathering steel panels, these lend a soft, warm texture while providing a low-maintenance finish.
T-architect's LZ's Love Spa has an industrial facade that acts as a membrane protecting the world within while simultaneously attracting attention with its intricate shape and bright colour. Photos: Minh Luu
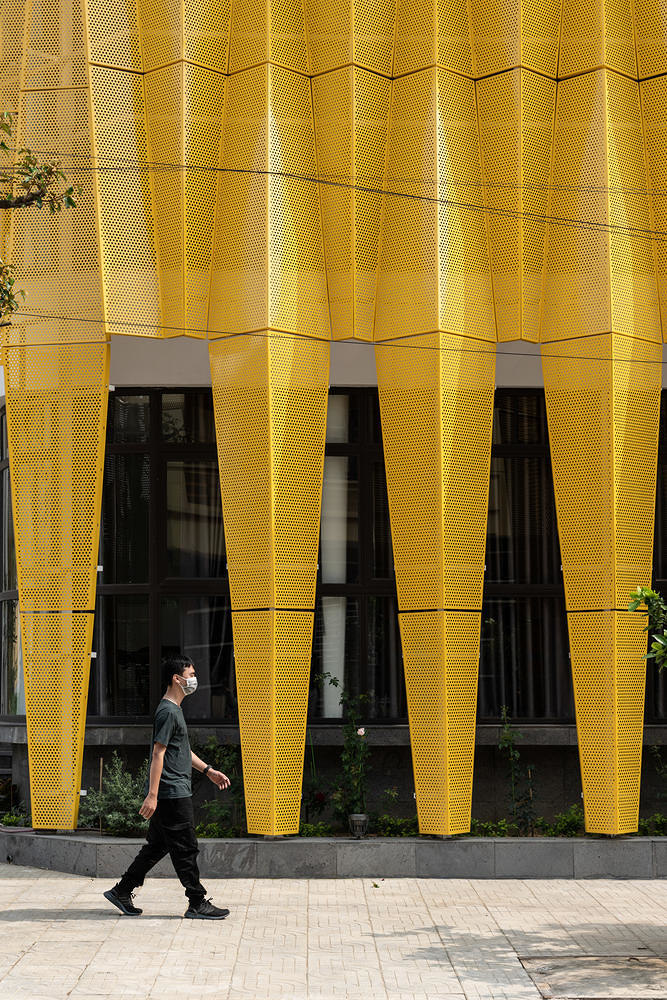
T-architect's LZ's Love Spa has an industrial facade that acts as a membrane protecting the world within while simultaneously attracting attention with its intricate shape and bright colour. Photos: Minh Luu
×In northern Vietnam's Thanh Hóa City, T-architects wrapped the three-storey LZ's Love Spa in elaborately folded, perforated, golden-coloured metal panels. As the building combines a wellness retreat with a top-floor apartment, it needed to be instantly recognisable to visitors, while offering privacy to those inside. The industrial facade does both, while also enclosing a planted patio that acts as a buffer between the street and the building.
Studio Ardete's bold graphic treatment of the otherwise flat industrial facades of Tessalace Commercial Office demonstrates the limited means architects can use to achieve a striking effect. Photos: Purnesh Dev Nikhanj
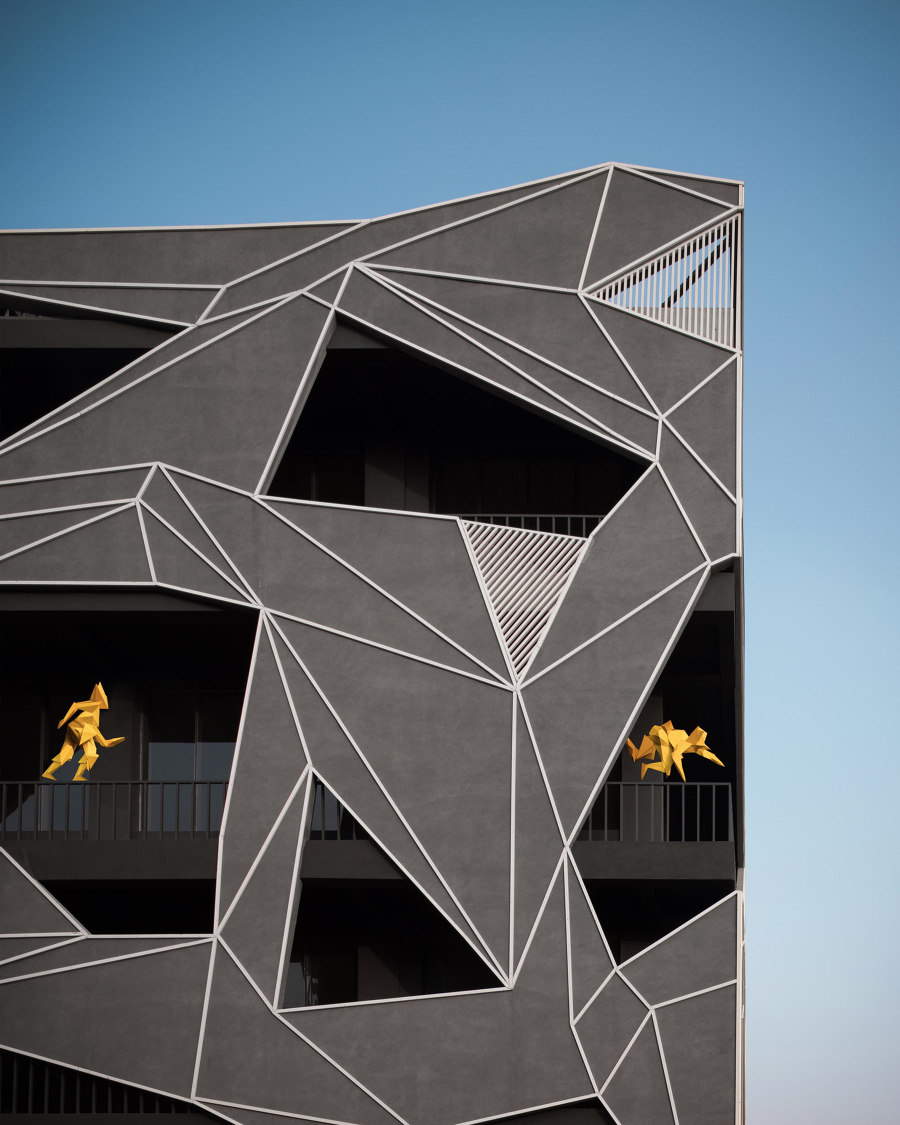
Studio Ardete's bold graphic treatment of the otherwise flat industrial facades of Tessalace Commercial Office demonstrates the limited means architects can use to achieve a striking effect. Photos: Purnesh Dev Nikhanj
×A formally simple, yet visually intriguing industrial facade can be seen on Studio Ardete's Tessalace Commercial Office Space on the outskirts of Chandigarh, the capital of Punjab master-planned by Le Corbusier. Inspired by the modernist master's work, the architects have created a rational concrete frame building with a playful facade that acts as a screen against the blazing Indian sun. Unlike Le Corbusier's rectilinear brises soleil however, the facade is designed as a dark grey, irregular membrane draped around the structure divided with white lines into irregular tessellating triangles and creating an optical illusion of a multi-faceted volume. Bright yellow sculptures of human figures within the facade lend a playful, surreal appearance to this otherwise ordinary building.
© Architonic

