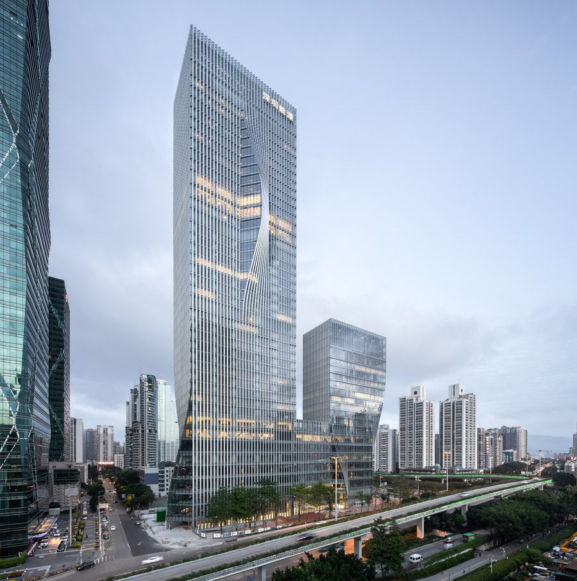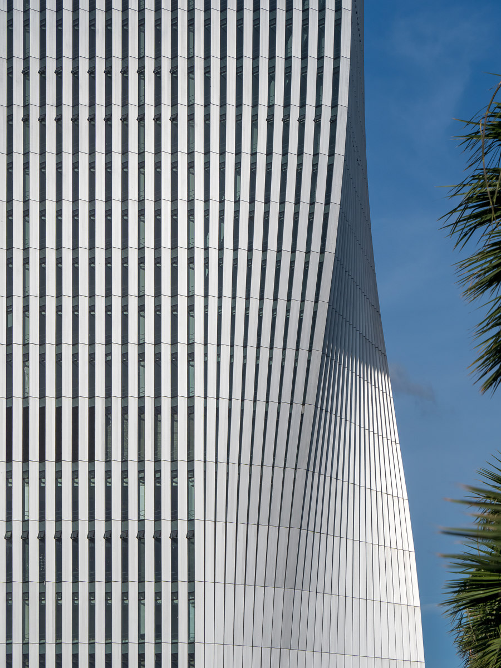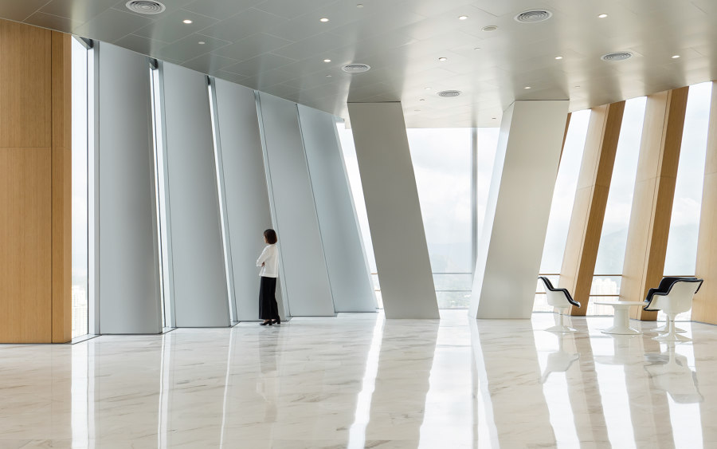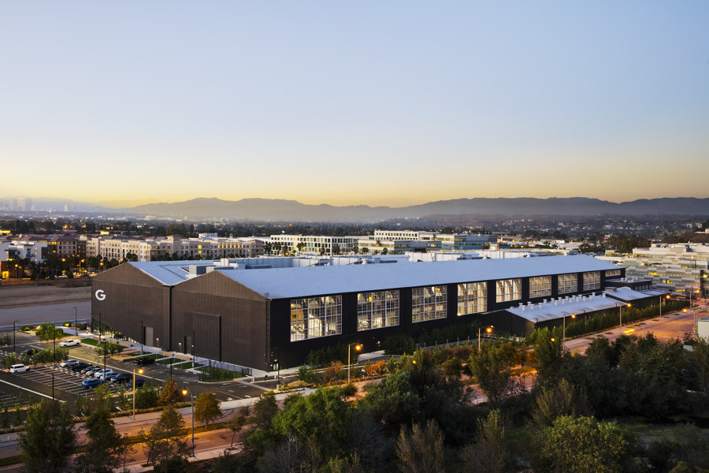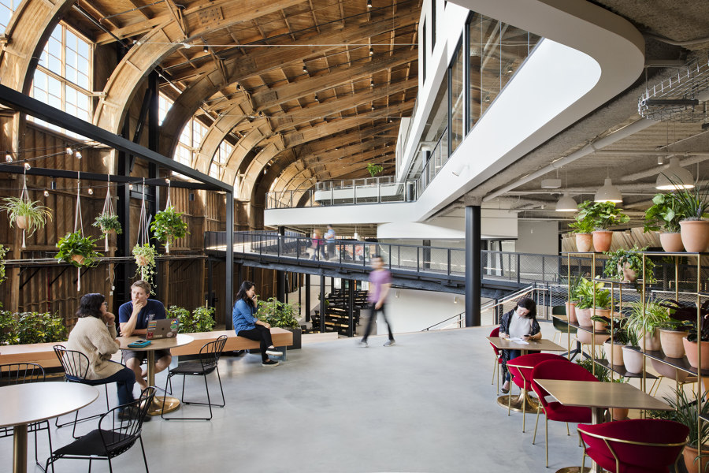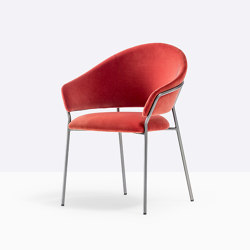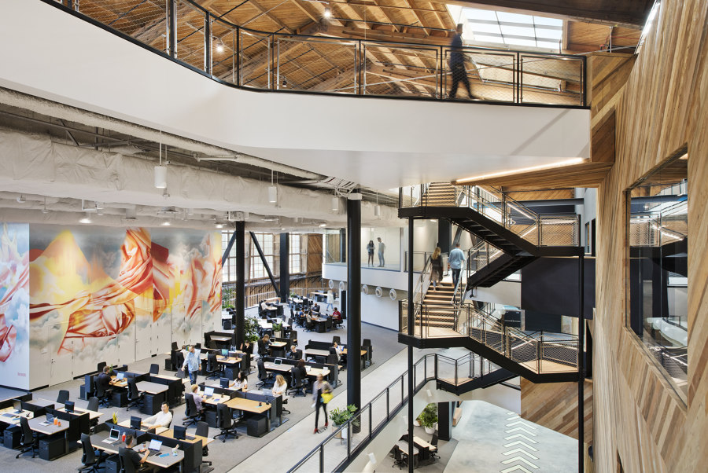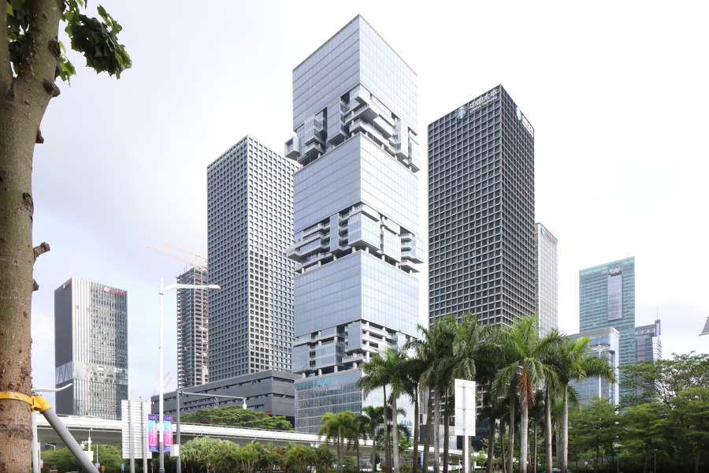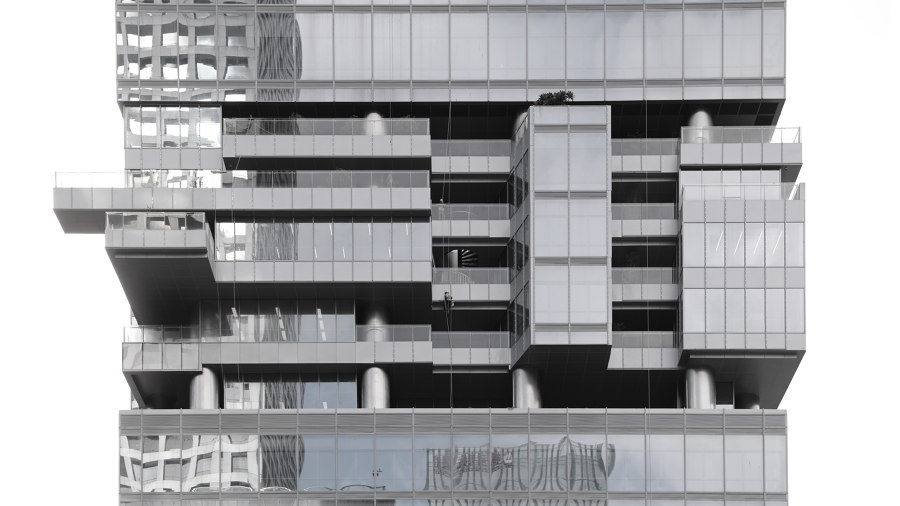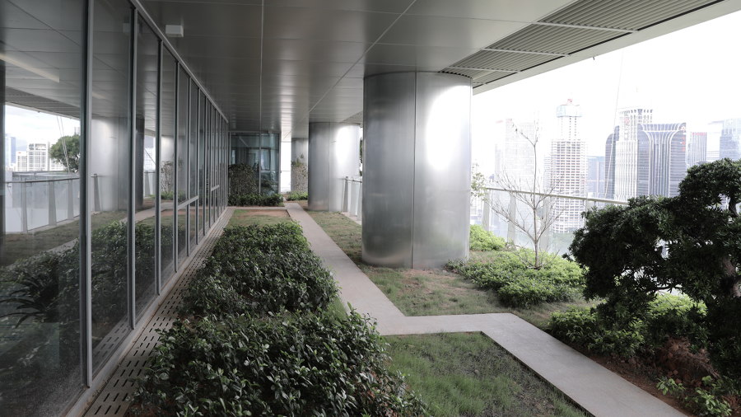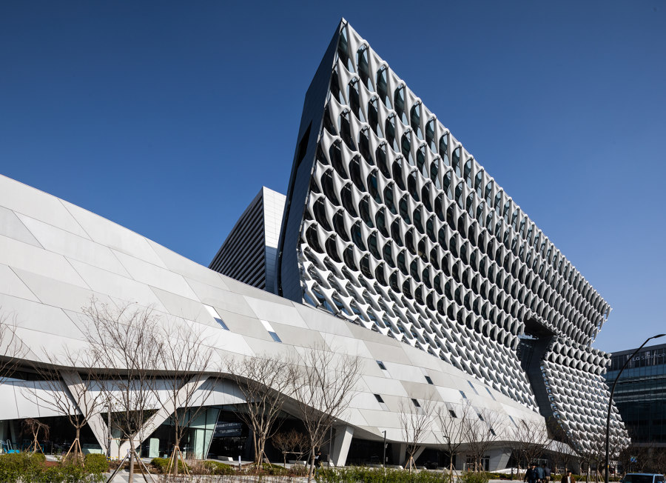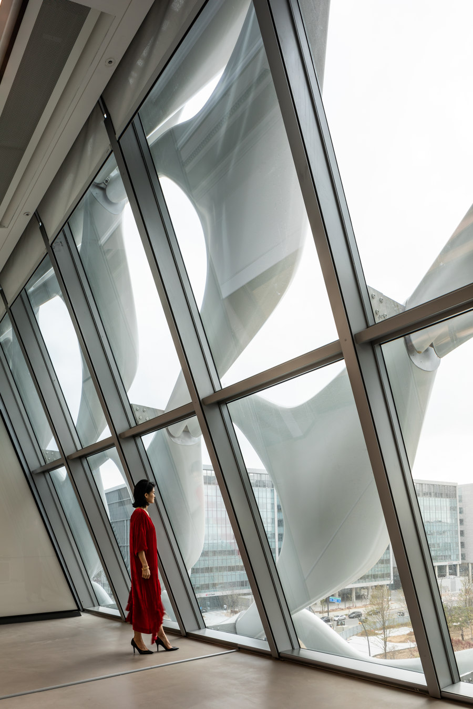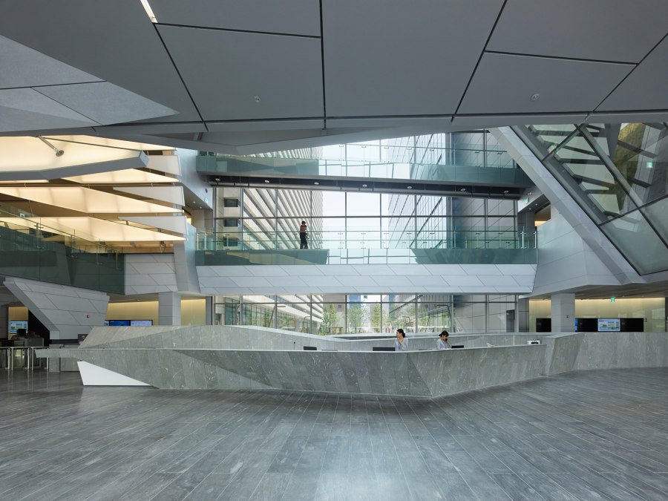LET'S BLUE-SKY THIS!: NEW OFFICES BUILDINGS
Texte par Peter Smisek
22.01.19
With their bold and expressive forms, textured facades, and sustainable-design features, new office blocks around the globe are showing that they mean business – now and in the future.
The multi-story atrium of the Morphosis-designed Kolon One & Only Tower in Seoul is the building’s main social centre, acting as a vertical courtyard for casual gatherings as well as special ceremonies. Photo: © Roland Halbe
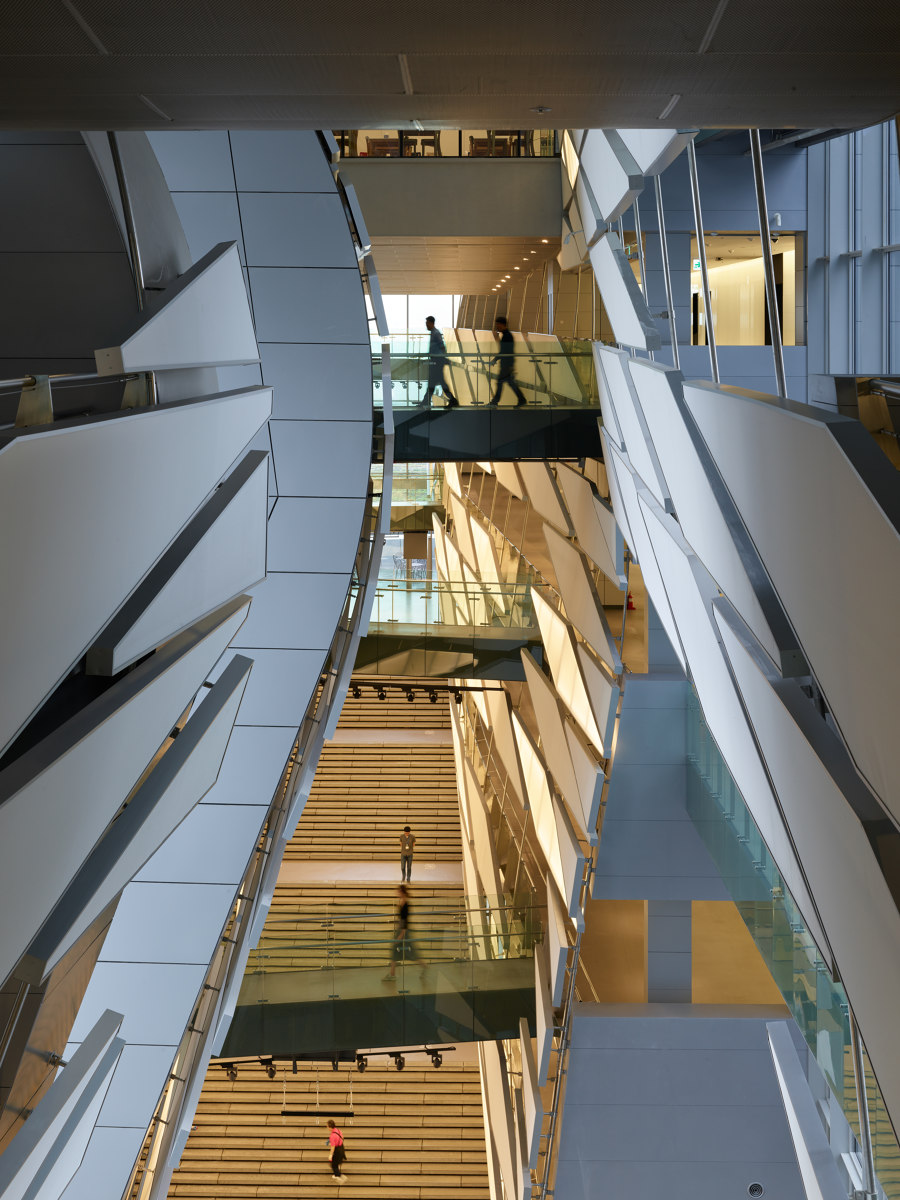
The multi-story atrium of the Morphosis-designed Kolon One & Only Tower in Seoul is the building’s main social centre, acting as a vertical courtyard for casual gatherings as well as special ceremonies. Photo: © Roland Halbe
×Once upon a time, it seemed that all new office buildings would be glass boxes and the only real difference was whether they were standing tall – think skyscrapers – or lying on their side in a suburban office park. No more. The office buildings of today are a varied bunch, but an increased emphasis on sustainability and flexibility means they should serve their users well for decades to come.
The unique facade of the BIG-designed Shenzhen Energy HQ office building shows how architects can create an elegant self-shading facade. Photos: Chao Zhang
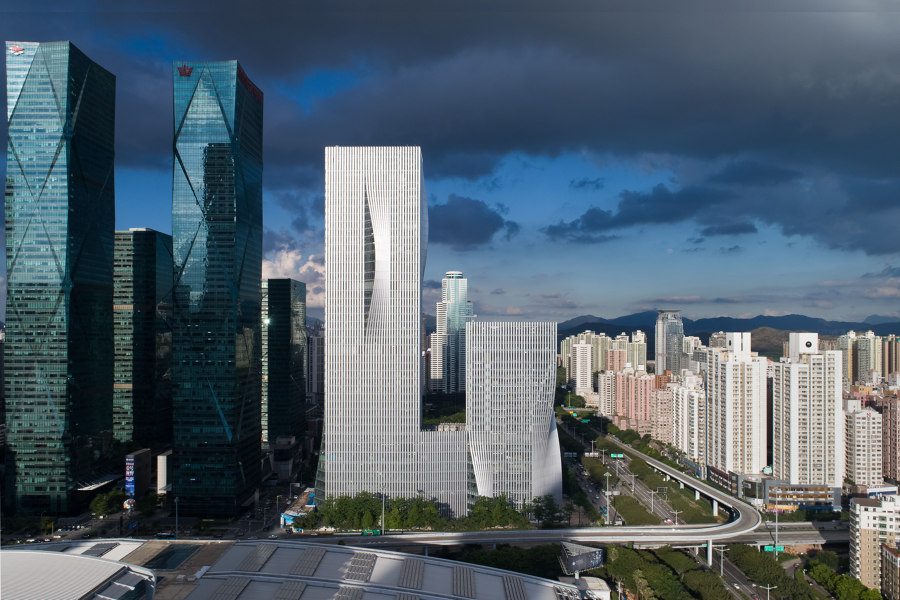
The unique facade of the BIG-designed Shenzhen Energy HQ office building shows how architects can create an elegant self-shading facade. Photos: Chao Zhang
×Take the Shenzhen Energy HQ office building by the Danish star architects BIG Bjarke Ingels Group. A simple, yet effective variation on the rectilinear tower archetype, the office building consists of a pair of towers with different heights connected by a podium. A series of cuts and folds enliven the facade; on the ground floor, these partings create entry points into the building, while on the upper floors, the ripples house employee facilities and open up expansive views of the city. The office building's staggered envelope system provides passive shading, while letting in some natural light, thus reducing the amount of energy needed to cool the offices.
ZGF Architects have produced a daring office building for Google in Los Angeles that respects the structure of the original timber hangar by working within its envelope and using contrasting geometries and materials where appropriate. Photos: Connie Zhou
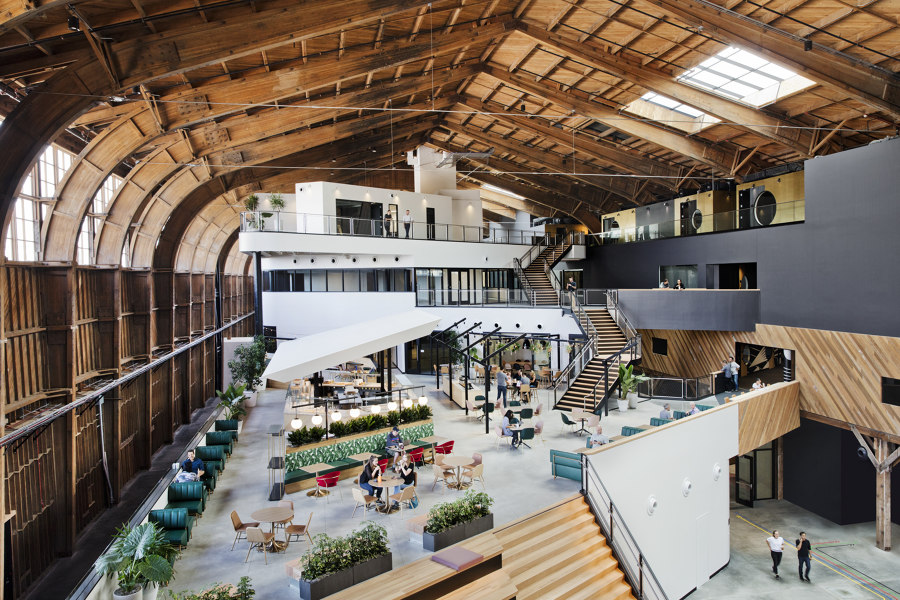
ZGF Architects have produced a daring office building for Google in Los Angeles that respects the structure of the original timber hangar by working within its envelope and using contrasting geometries and materials where appropriate. Photos: Connie Zhou
×In Los Angeles, Google called on the Portland-based ZGF Architects to spruce up the Spruce Goose Hangar, a seven-storey-tall landmark warehouse where Howard Hughes manufactured the largest aircraft in the world – the legendary Hercules H-4. The architects have left the shell of the hangar intact and instead concentrated on creating an office building within it. The resulting spaces are carefully laid out to allow for maximum daylight penetration and views between the offices' different components.
With the SBF Tower, architects from O.H.A. demonstrate how to design an eye-catching landmark in Shenzhen, a city increasingly populated by generic office buildings. Photos: ONJ
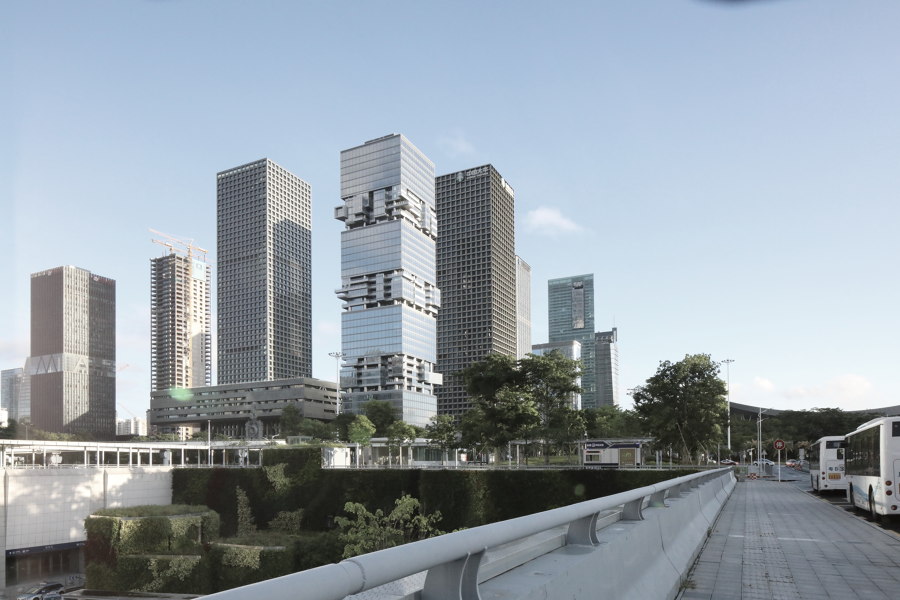
With the SBF Tower, architects from O.H.A. demonstrate how to design an eye-catching landmark in Shenzhen, a city increasingly populated by generic office buildings. Photos: ONJ
×Back in Shenzhen, O.H.A - Office for Heuristic Architecture has produced the SBF Tower - another surprising variation on the standard high-rise office building. Here, six storeys of smooth glass facade alternate with five storeys of cantilevered balconies and terraces until the tower reaches its full height of 42 storeys. While the standard floor plates contain open-plan offices and meeting rooms, the more highly articulated segments of the building contain more spaces for concentration, individual offices, boardrooms and terraces and balconies for the benefit of the workers.
Morphosis’s Kolon One & Only Tower in Seoul features a bespoke shading system that reduces the building’s thermal load in addition to a green roof, photovoltaic panels and concrete-saving floor system. Photos: © Jasmine Park (1-2, 4); © Roland Halbe (3)
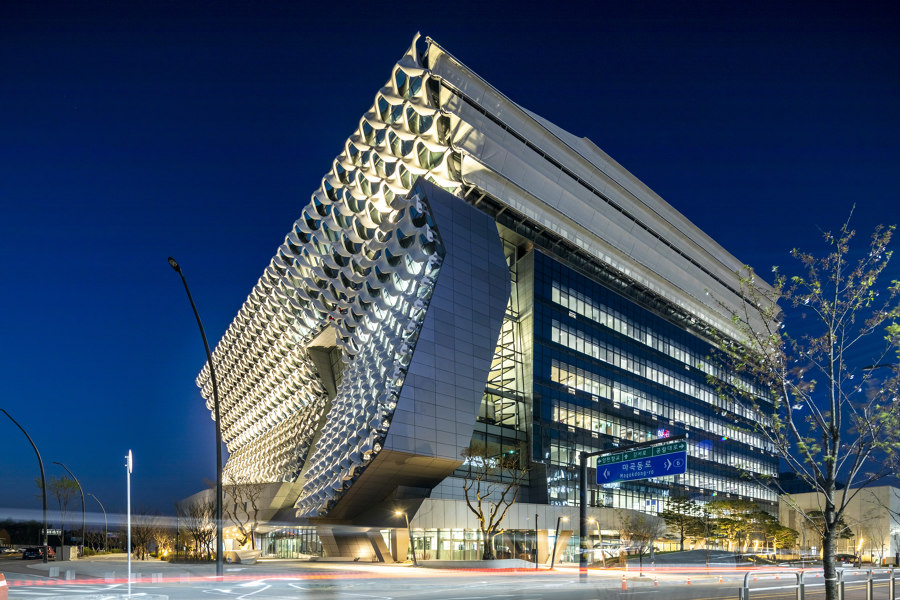
Morphosis’s Kolon One & Only Tower in Seoul features a bespoke shading system that reduces the building’s thermal load in addition to a green roof, photovoltaic panels and concrete-saving floor system. Photos: © Jasmine Park (1-2, 4); © Roland Halbe (3)
×Kolon One & Only Tower in Seoul is the headquarters of a textile and chemical conglomerate designed by American practice Morphosis. Comprising offices, research laboratories, unique experiential retail spaces and plenty of informal social areas, the office building revels in its spatial complexity. Outside, the building's facade incorporates a screen of parametrically designed reinforced polymer fibre elements, while inside, a gently warping, 40-metre-tall, 100-metre-long atrium acts as a social heart of the building.
© Architonic

