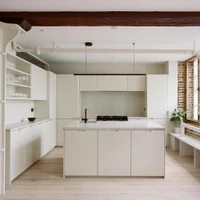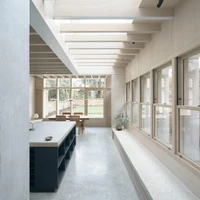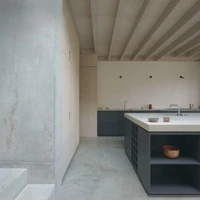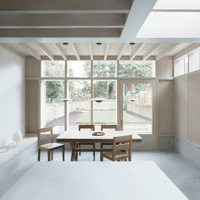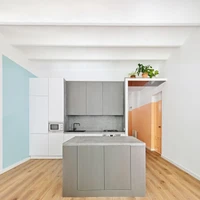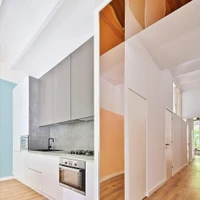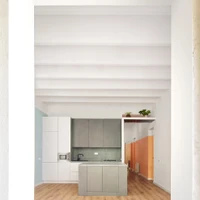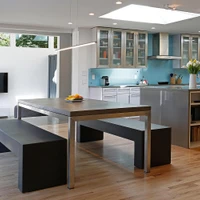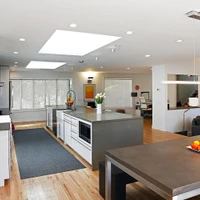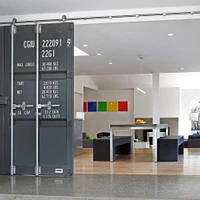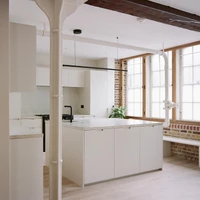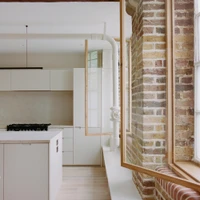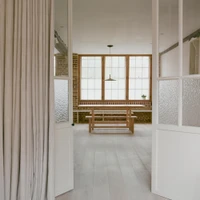Open-plan and multi-purpose: new kitchen spaces
With Covid encouraging many people to rethink how living spaces can best be used, open-plan kitchens offer us multiple options for using a single area of the home for different purposes.
octobre 19, 2021 | 10:00 pm CUT
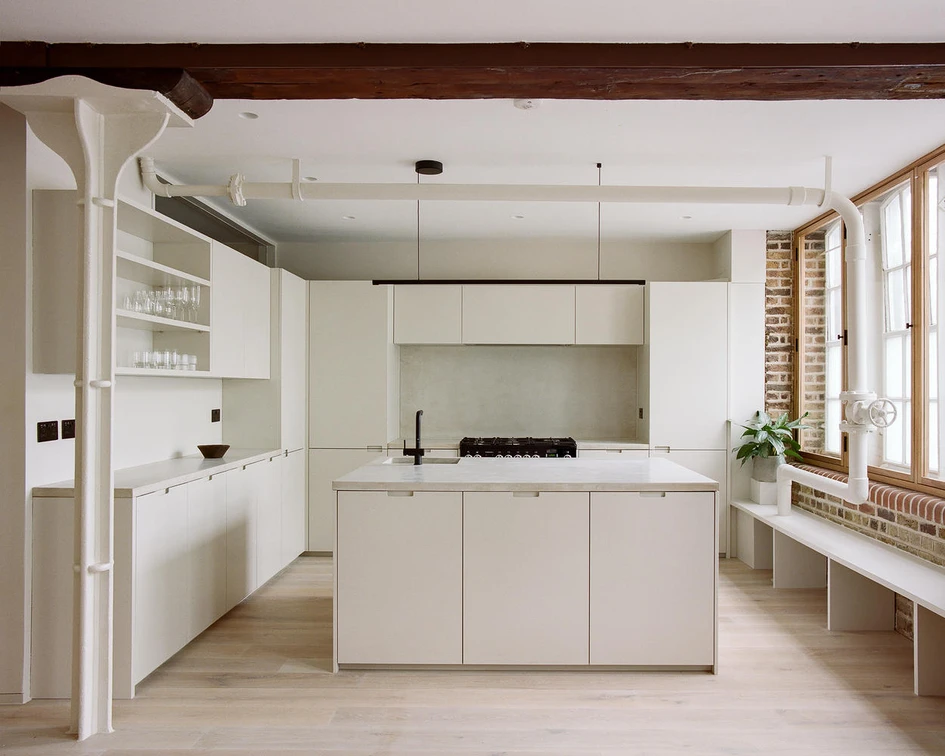
One impact of the Covid-19 pandemic has been a movement towards more compartmentalised living. After being confined indoors for extended periods of time, people have found ways to carve out areas in the home to separate work from spaces used for socialising and leisure activities. Certainly, open-plan kitchens and living spaces can be adapted to suit this modern, newfound need. Using the so-called 'broken plan', installing sliding doors and flexible partitions, or creating a series of smaller, multi-functional spaces means that the spatial openness that has become so synonymous with modern living will never completely go away.
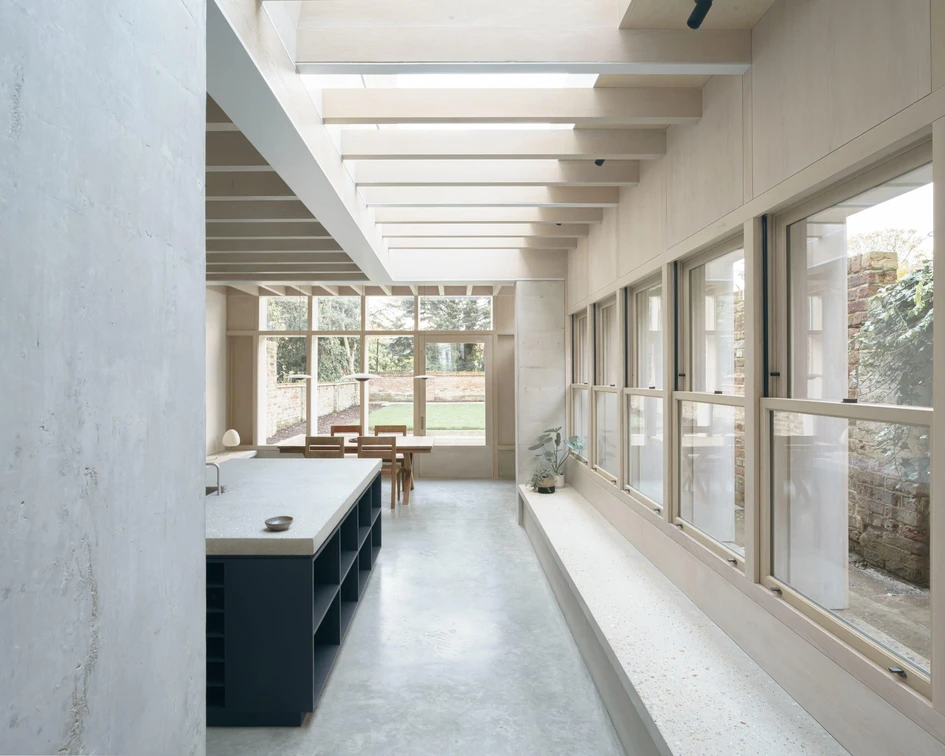
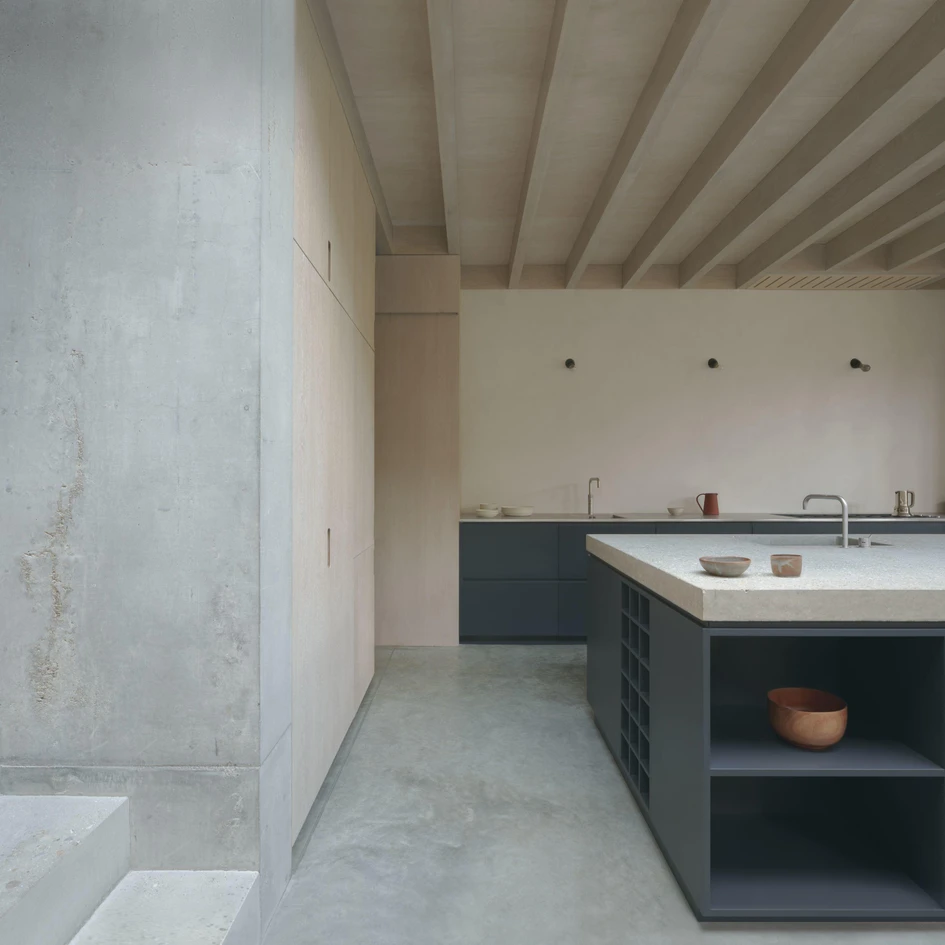
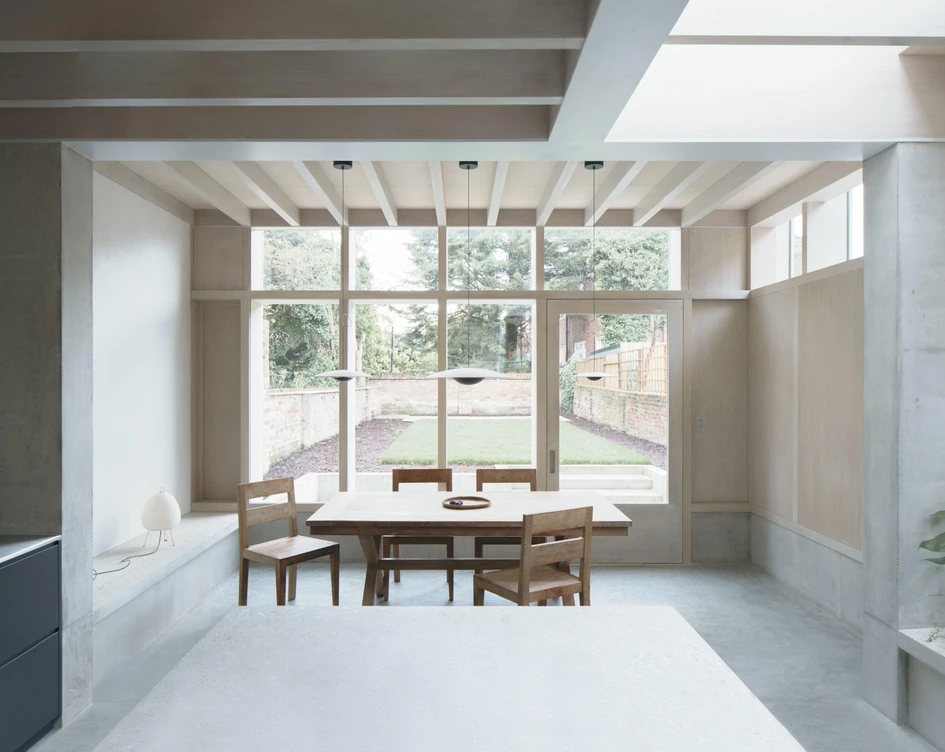
Take the Concrete Plinth House by DGN Studio in London. A concrete and timber extension to a period property houses an open kitchen with an island unit and dining space overlooking the garden. The light grey concrete, pale wood and yellow brick create a unified exterior, and muted colours also create a relaxed atmosphere indoors. Although the kitchen-diner is on a lower level from the living area, clear sight-lines through the space create a sense of connection and openness.
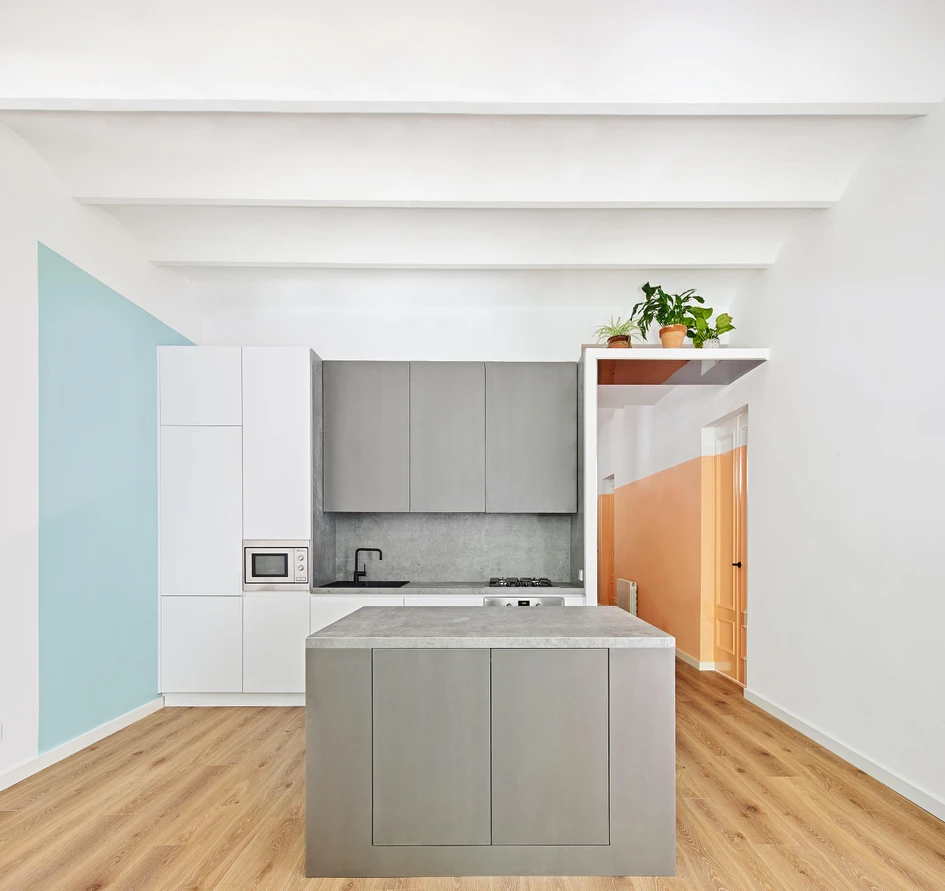
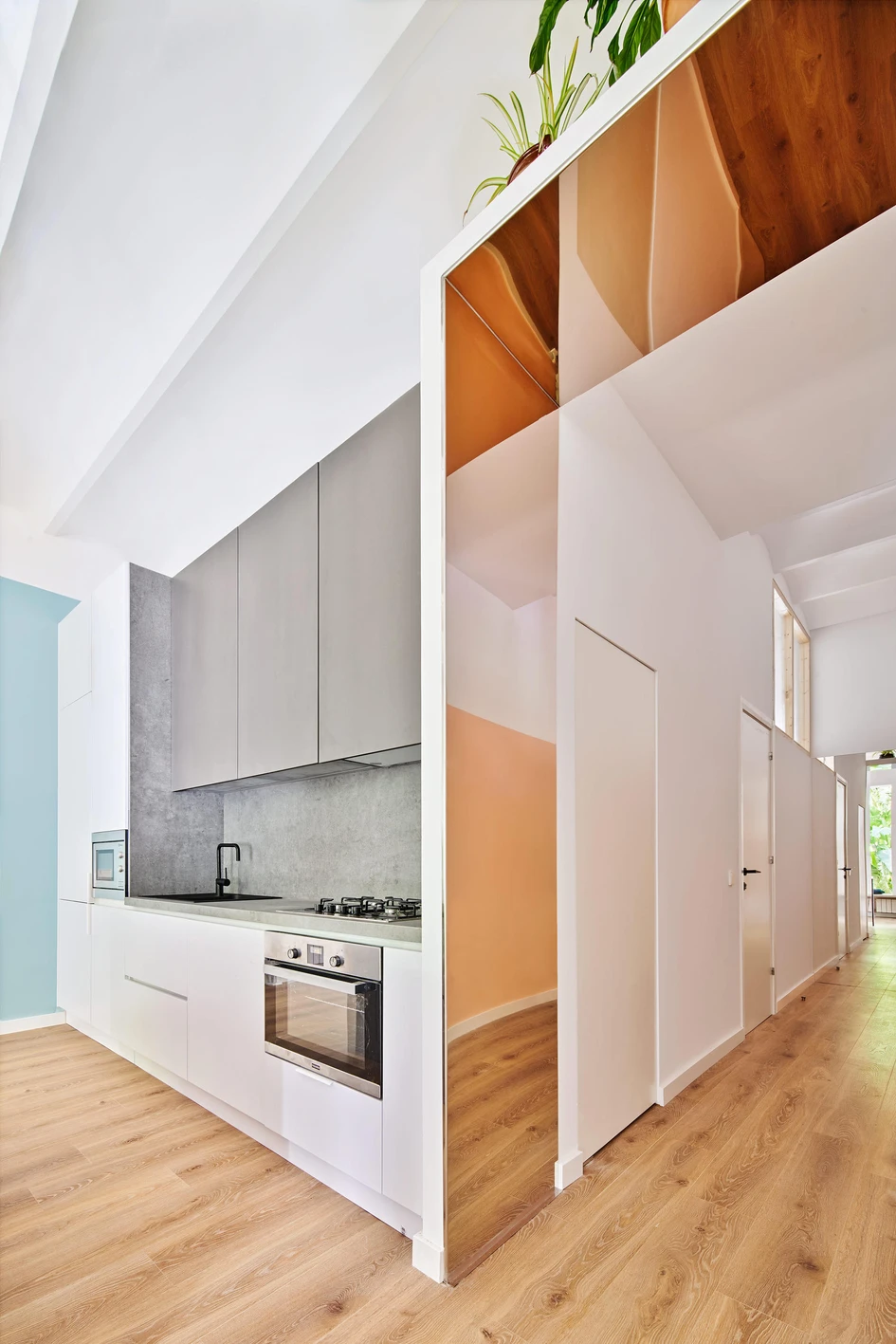
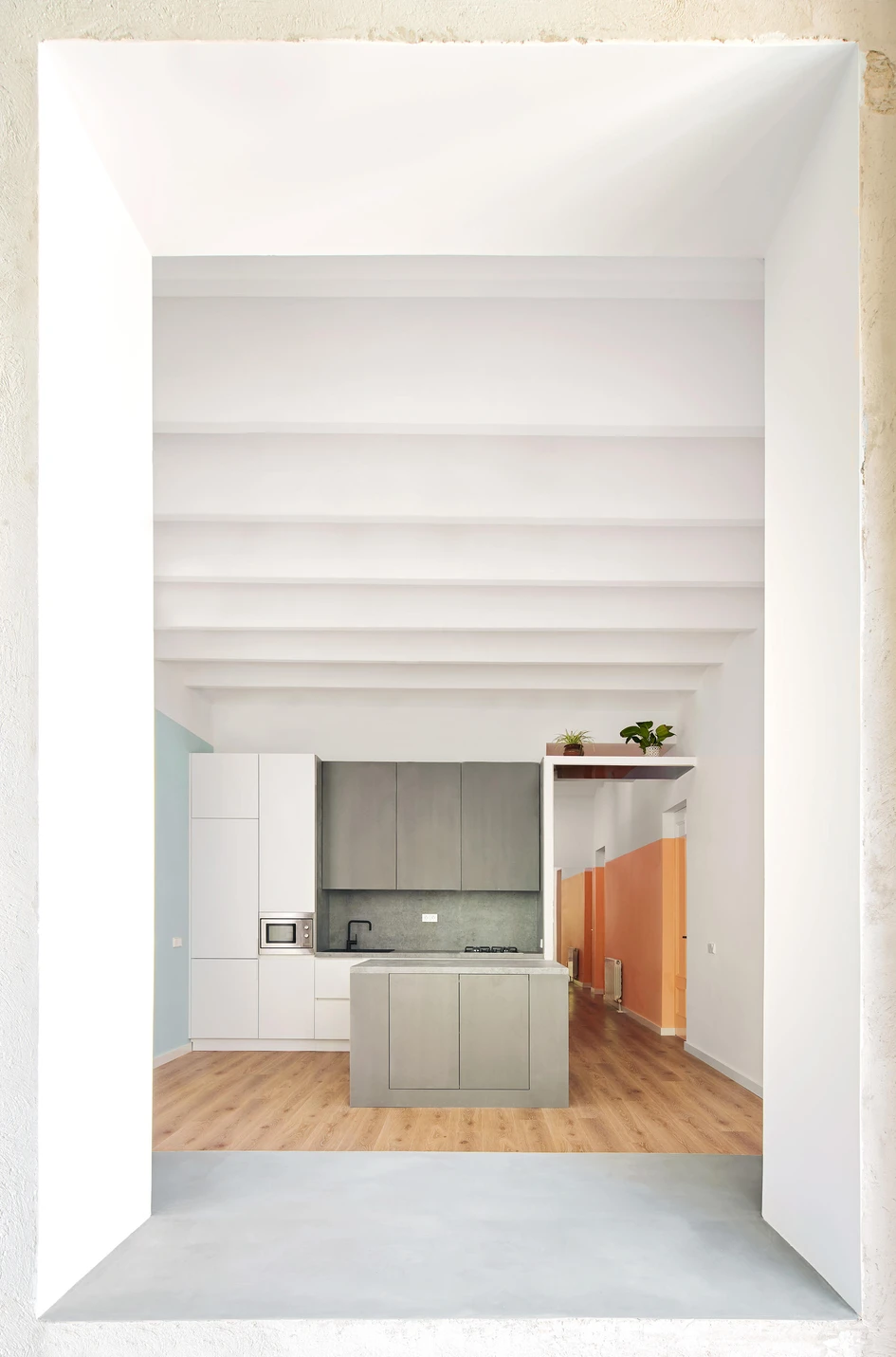
On the outskirts of Barcelona, Raul Sanchez Architects designed the Magic Box Apartment for a young family. Occupying the ground floor of an existing building – the grandparents live upstairs – the flat features a centrally located open kitchen, which leads to a small patio on one side and to a living room on the other. Blocks of bright colour, which do not quite align with the walls, as well as mirrors on the edge of doorways, blur the boundaries between the different rooms, creating a sense of fluid space and openness.
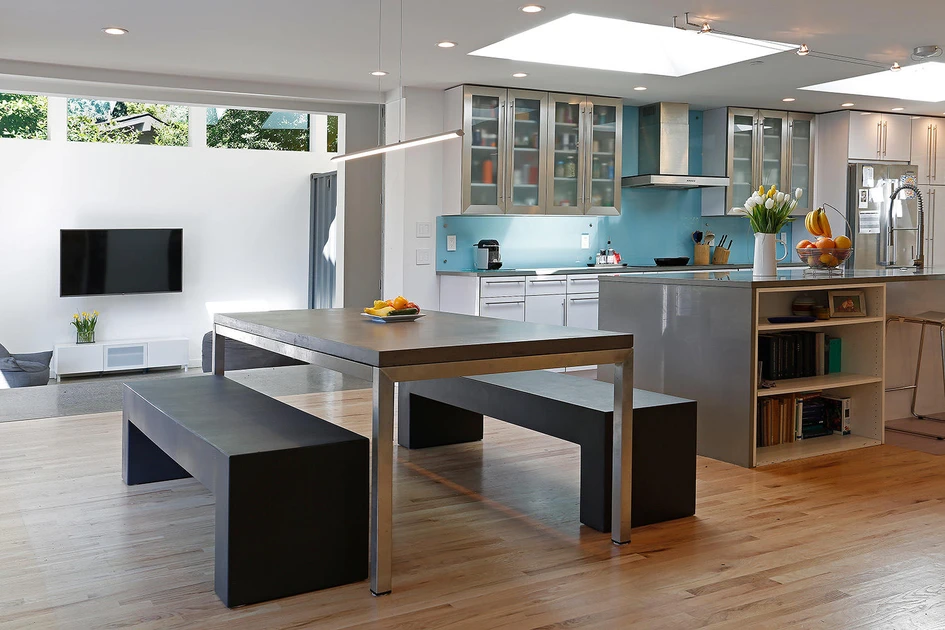
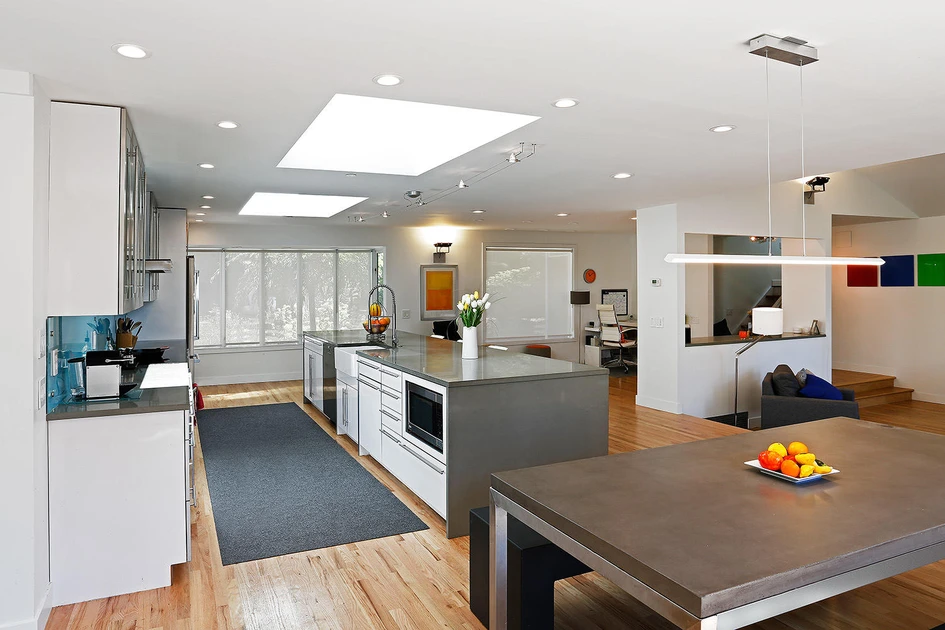
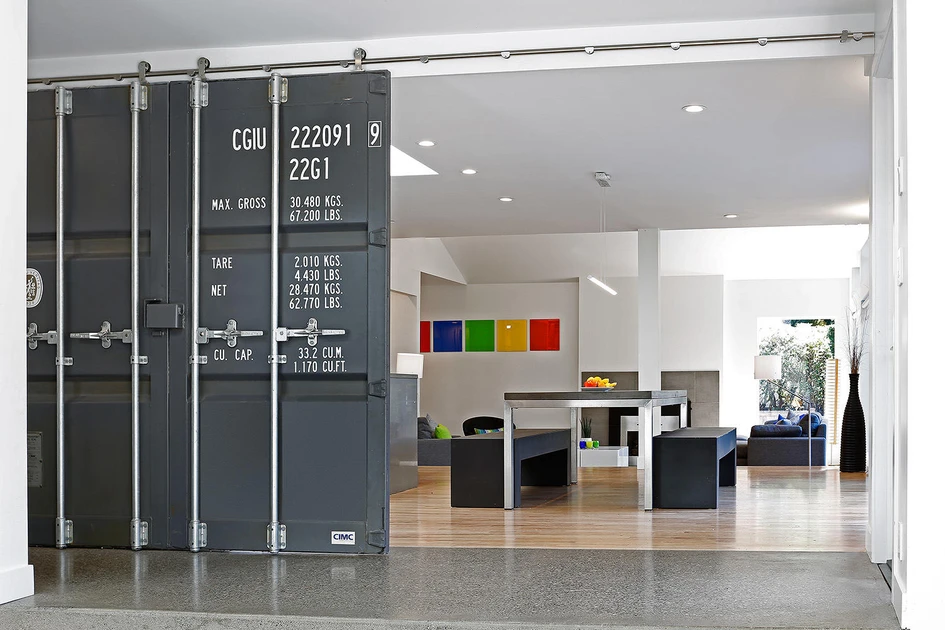
Paul Michael Davis Architects have designed another open kitchen and fluid living space in the Wyss Family Residence on Mercer Island near Seattle. Originally built in the 1950s, the kitchen and living space is located at the centre of the plan. On one side, a sliding door – made from repurposed shipping container doors – opens up to a large family playroom, which is bordered on another side by a mudroom, also housed in a container. On the other side is a more separate recreation room. All these spaces connect to the back garden, in which a new shed, made from yet another shipping container, creates a spatial continuum between the inside and the outside.
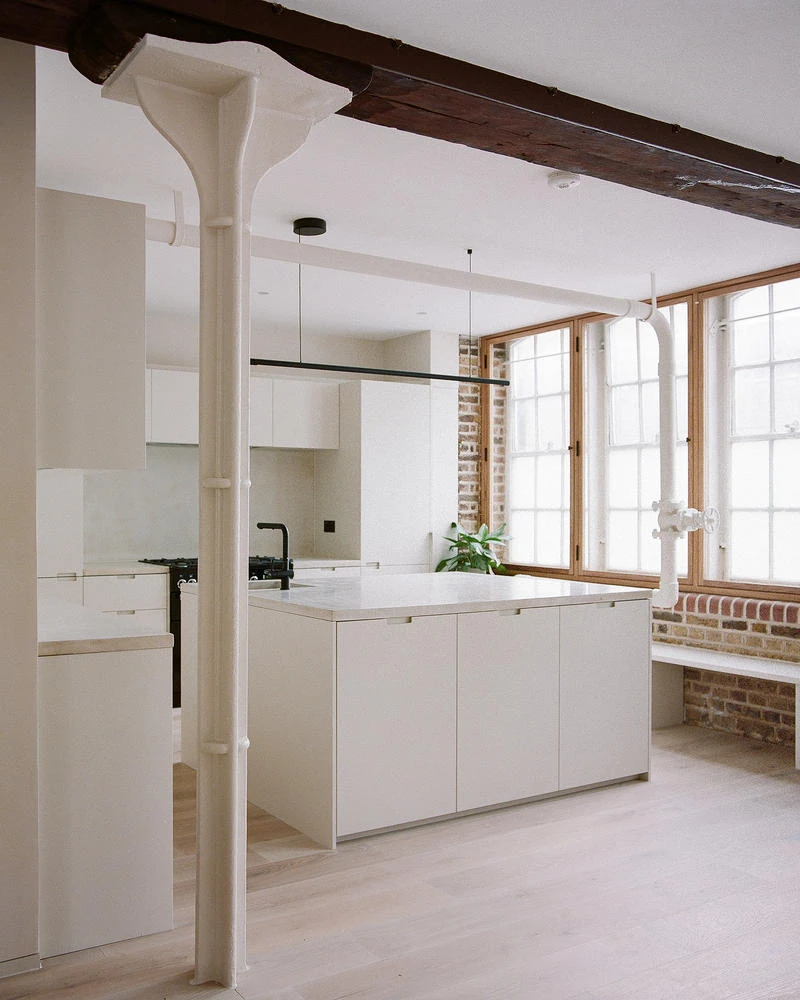
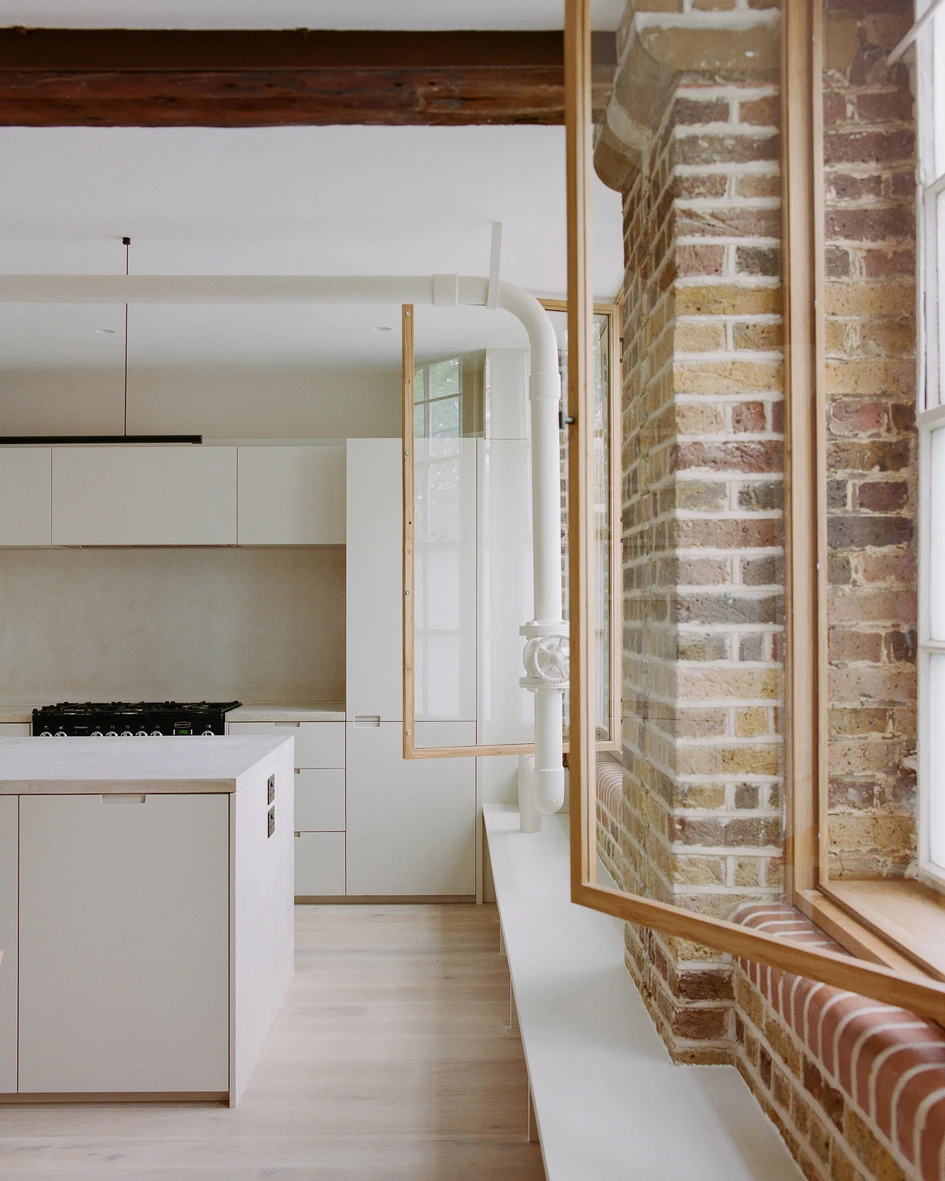
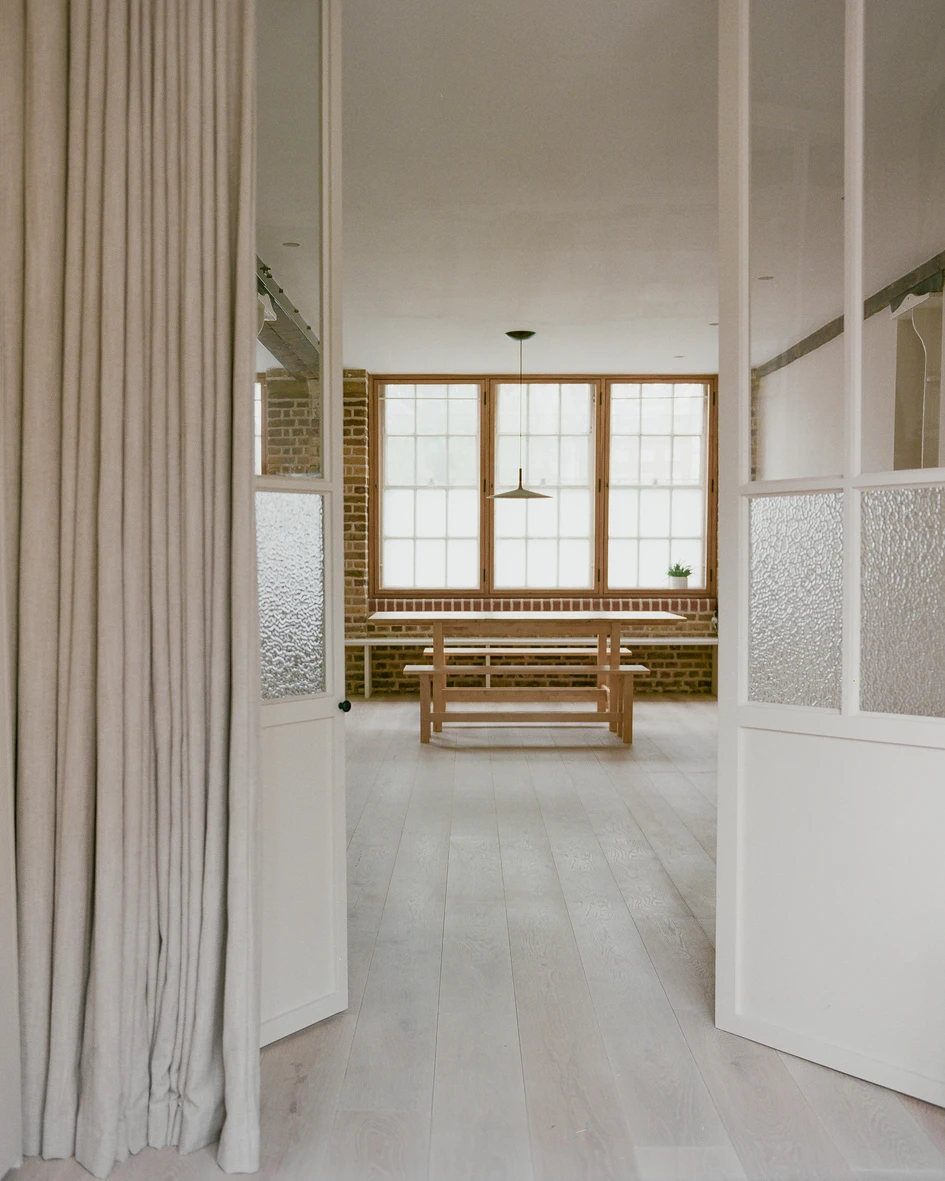
Back in London, FOF Studio-designed NAN Residence shows how even relatively small spaces can benefit from having an open kitchen and lounge at their heart. A large L-shaped space hosts a kitchen with an island on one end, connecting seamlessly to the lounge. A clerestory window brings light from the bright kitchen into an internal bathroom heightening the feeling of openness. One bedroom is fully separate, accessed using a small internal hallway off the living space, while the other is separated from the living room using a bi-fold glass screen, allowing light into the main space from both sides. Together with a pared-back colour scheme and built-in storage throughout, the overall effect is that of a light, generous and open living space.
© Architonic
Galerie de projets
