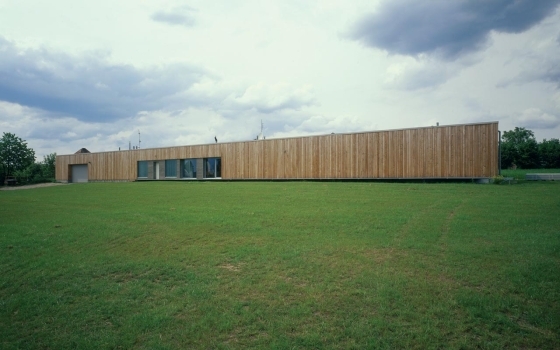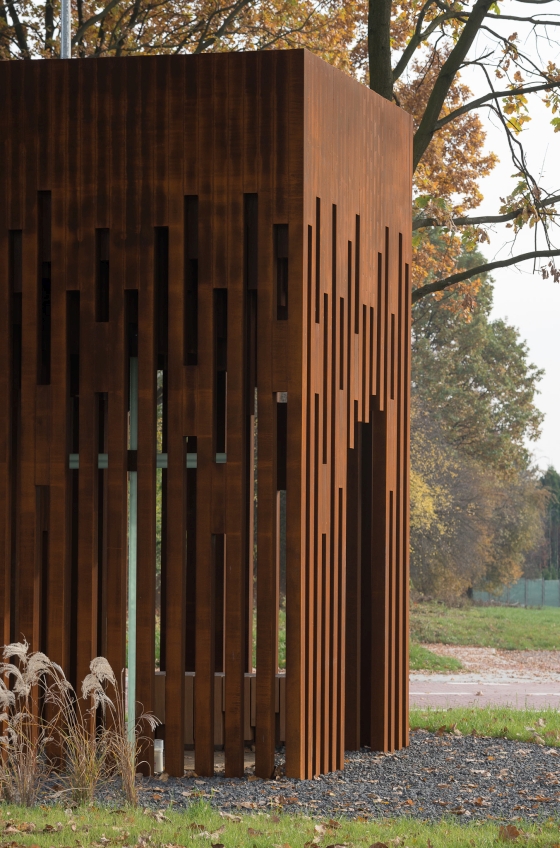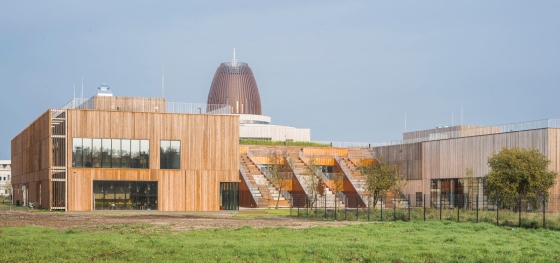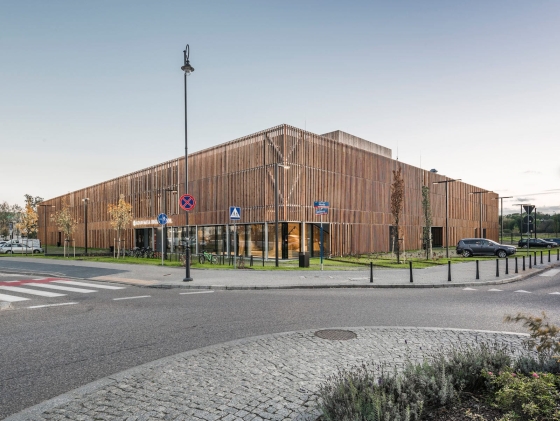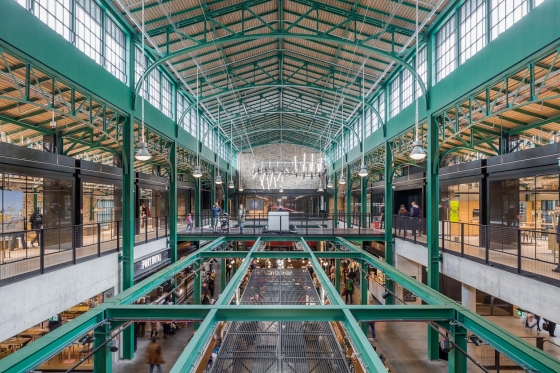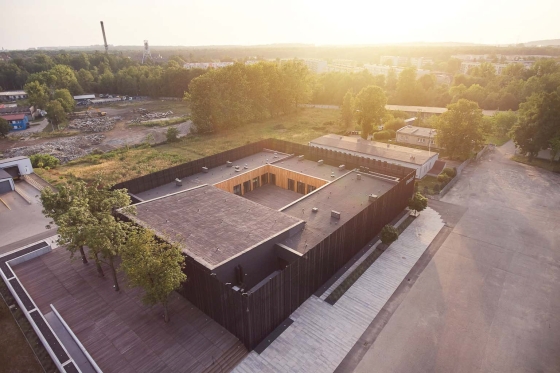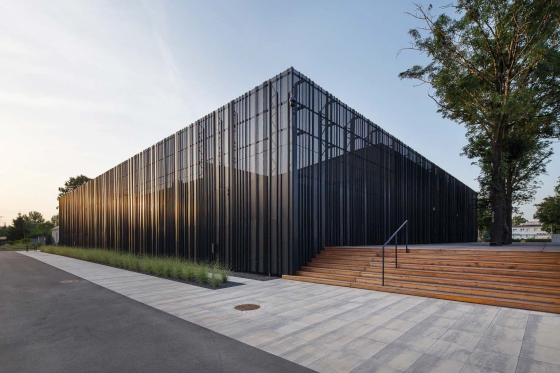Snakes on a Plan: Medusagroup
Texte par Peter Smisek
28.03.18
Award-winning Polish architectural office Medusagroup is on a roll. From large-scale commercial builds through to more intimate, poetic projects, their work never shys from bold formal expression and sensitive material consideration.
Medusagroup is one of the country’s most successful architecture bureaus, working on projects both large and small. One of their recent small projects is a roadside chapel in Bronowice. Photo: Maciej Jeżyk
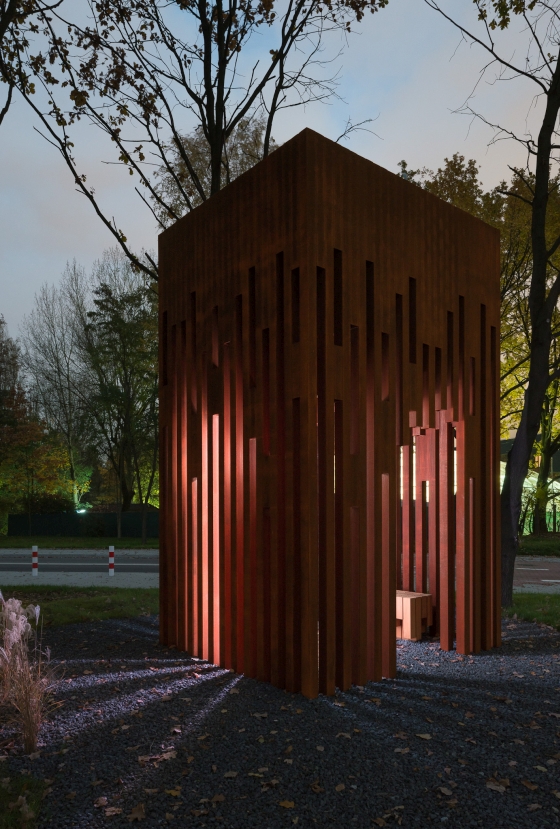
Medusagroup is one of the country’s most successful architecture bureaus, working on projects both large and small. One of their recent small projects is a roadside chapel in Bronowice. Photo: Maciej Jeżyk
×Founded by Łukasz Zagała and Przemo Łukasik in 1997, Medusagroup is regarded as one of Poland’s most successful architecture firms. Originally based in Bytom, Silesia, Medusagroup now operates offices in Warsaw and in London.
The studio’s international break came in 2004, when two of their projects both earned a nomination for the Mies van der Rohe Award. Of these, their House in Żernica, a simple, long rectangle clad in wood, with two small patios, features a sober interior that combines wood, concrete and white plaster, with areas of glazing and translucent U-sections, whilst the Bolko Loft lifted a home up on stilts using an existing mining tower.
House in Zernica, completed in 2004, with its stripped back form and material palette, was nominated for European Union’s Mies van der Rohe Award. Photos: Medusagroup
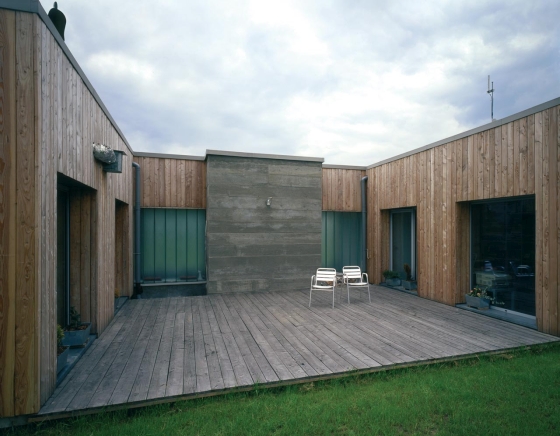
House in Zernica, completed in 2004, with its stripped back form and material palette, was nominated for European Union’s Mies van der Rohe Award. Photos: Medusagroup
×Now, as then, bold formal language and a certain reverence for materials remain key to the the firm’s buildings, both large and small. The tiny roadside shrine in Bronowice, which combines a table-like structure of hollow, weathered steel bars with a laminated glass cross in the middle, is a prime example of this.
The roadside chapel in Bronowice combines weathered steel tubes and laminated glass: a simple combination of materials used to great effect. Photos: Maciej Jeżyk
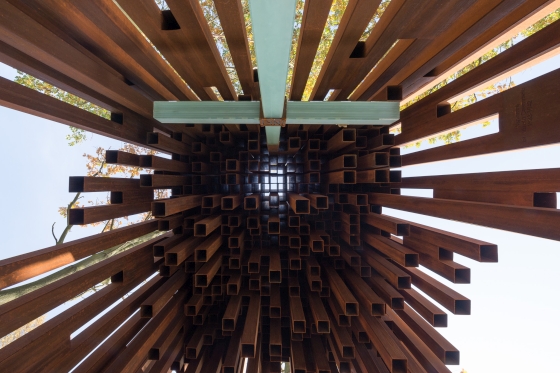
The roadside chapel in Bronowice combines weathered steel tubes and laminated glass: a simple combination of materials used to great effect. Photos: Maciej Jeżyk
×The studio now tackles much larger projects, such as Akademeia High School in Warsaw. The wooden screen exterior may seem solemn at first, but the courtyard contains playfully stepped terraces that lead onto the building’s green roof. The interior, designed in collaboration with Studio Rygalik, is just as varied, incorporating bright social spaces with more intimate corridors and nooks.
Warsaw’s Akademeia High School combines an austere front with a more open, accessible back and a range of spaces, from wise corridors to intimate nooks and crannies. Photos: Juliusz and Jędrzej Sokołowscy
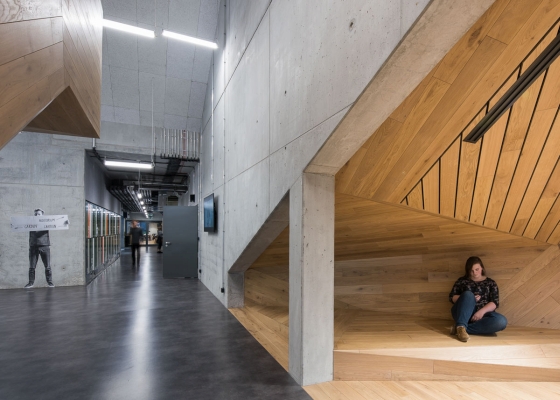
Warsaw’s Akademeia High School combines an austere front with a more open, accessible back and a range of spaces, from wise corridors to intimate nooks and crannies. Photos: Juliusz and Jędrzej Sokołowscy
×As in the rest of Europe, preservation and adaptive reuse are key issues for contemporary architects, and Medusagroup’s work in this field shows real sensitivity to existing buildings. In Warsaw’s historic Koszyki Market Hall, the architects have respectfully left much of the pre-war ironwork intact, adding unobtrusive glass commercial units and polished concrete floors to give it a youthful vibe.
For the recently restored Koszyki Market Hall in the Polish capital, the architects have chosen to highlight the historic steel structure while adding discreet glass commercial units. Photos: Daniel Rumiancew
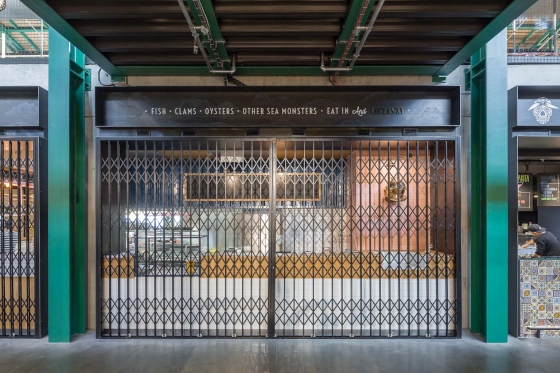
For the recently restored Koszyki Market Hall in the Polish capital, the architects have chosen to highlight the historic steel structure while adding discreet glass commercial units. Photos: Daniel Rumiancew
×A more radical approach was taken when restoring an old officers’ mess into offices for Kanlux, one of Poland’s most innovative lighting manufacturers. Wrapped in a skin of sleek perforated metal, Medusagroup’s architects have chosen to reveal the roughness of the original concrete columns internally, whilst updating other interior surfaces. The project elevates the existing building into a stylish suburban office complex with a highly original take on materials.
Zagala and Łukasik’s practice tackles even seemingly mundane briefs - such as a conversion of an officers’ mess hall into contemporary offices for lighting company Kanlux - with great skill. Photos: Tomasz Zakrzewski (top, middle)
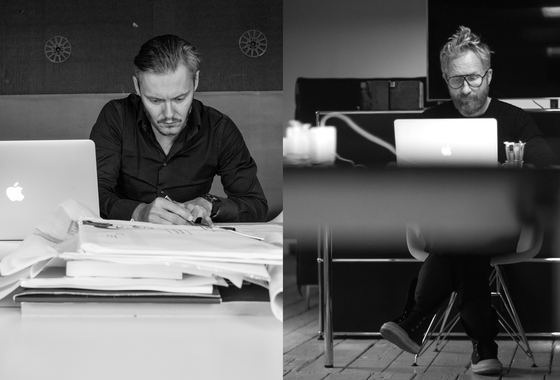
Zagala and Łukasik’s practice tackles even seemingly mundane briefs - such as a conversion of an officers’ mess hall into contemporary offices for lighting company Kanlux - with great skill. Photos: Tomasz Zakrzewski (top, middle)
ש Architonic

