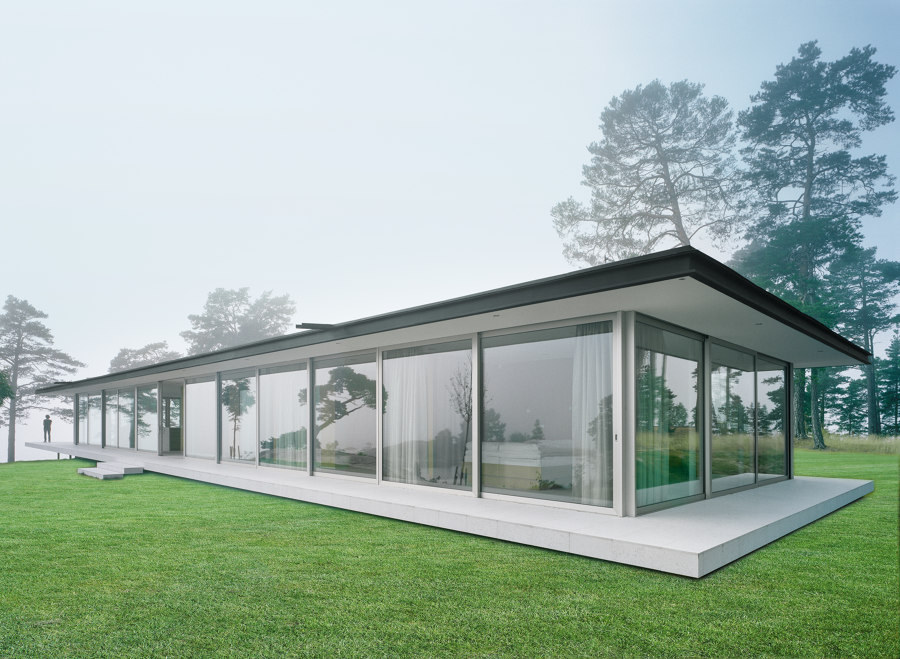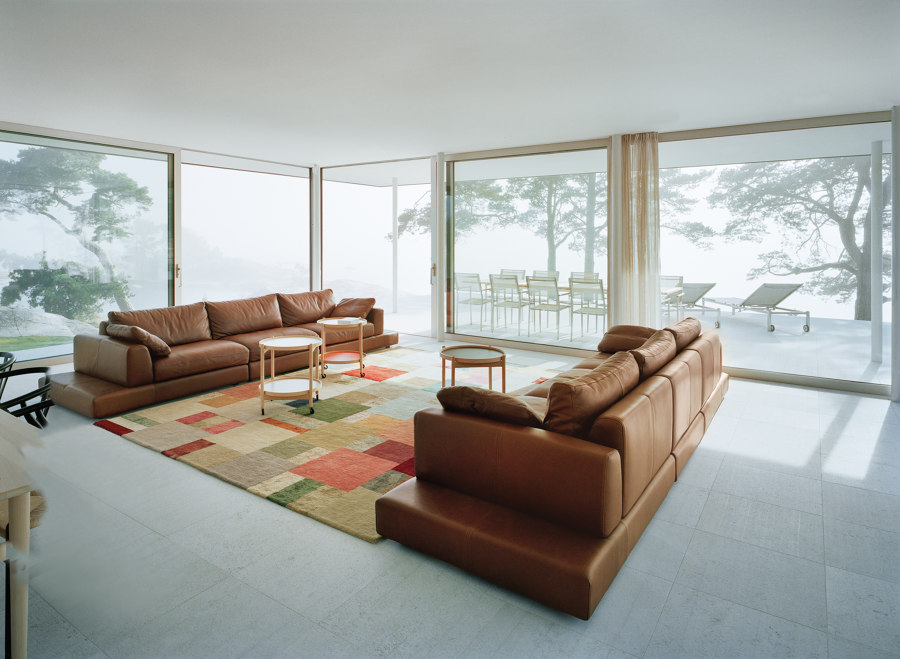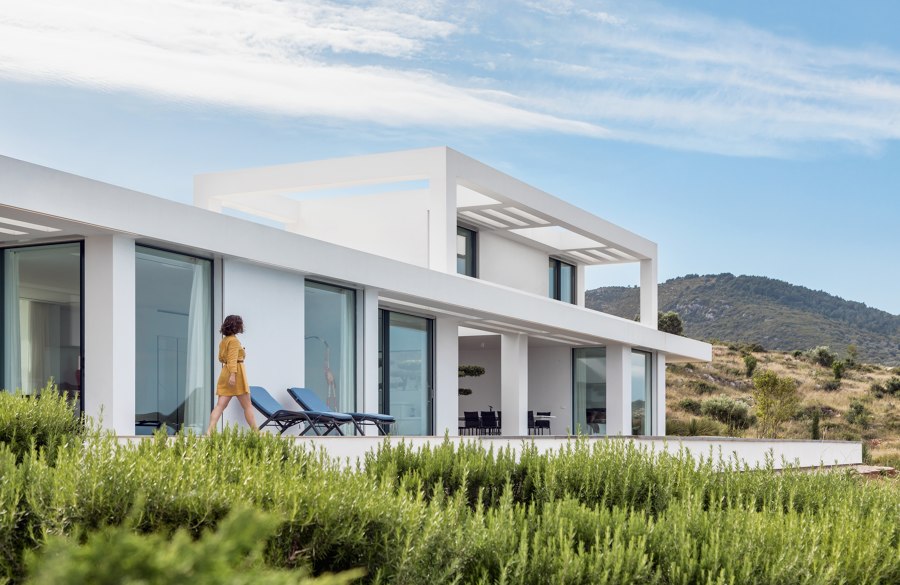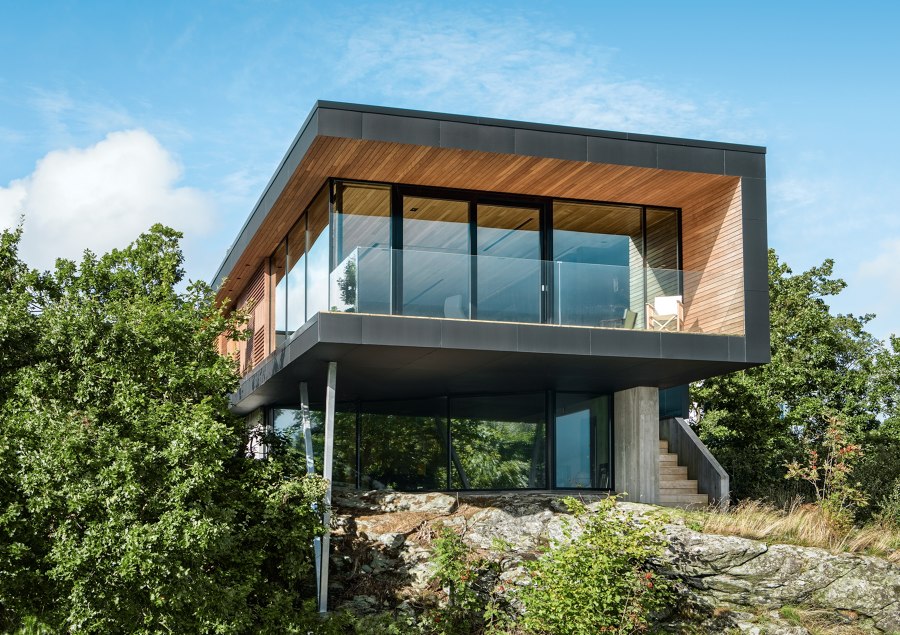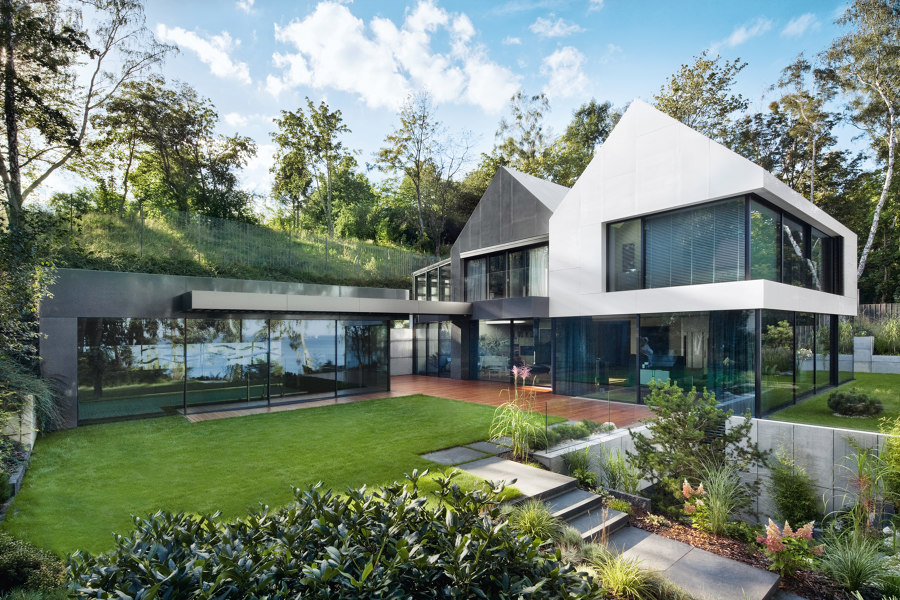Schüco declares open season!
Brand story by Mareile Morawietz
Bielefeld, Allemagne
09.04.20
Architectural boundaries are blurring thanks to German manufacturer SCHÜCO.
‘Distance not retreat’ is the motto of architect Johnny Andersson. The Villa Kymmendö stands on a stage-like plinth and is glazed all round with Schüco sliding systems
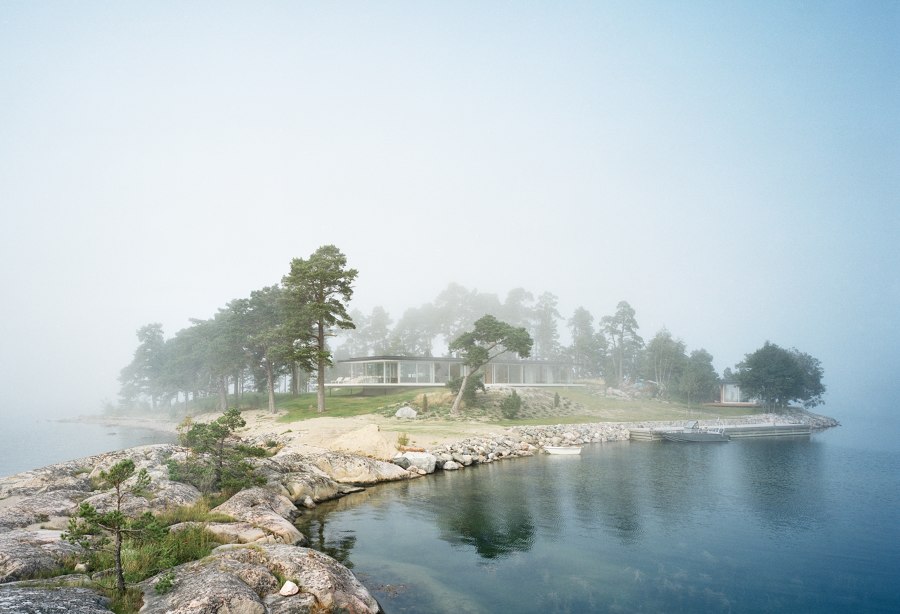
‘Distance not retreat’ is the motto of architect Johnny Andersson. The Villa Kymmendö stands on a stage-like plinth and is glazed all round with Schüco sliding systems
×Modern man wants to be at one with nature – but not without the comfort of civilisation. He wants to build a house in the most beautiful place in the world – without destroying this natural paradise. He wants to enjoy freedom – and be totally secure. The solution is a system with vision – in the literal sense of the word. You can discover this in projects all around the world in which architects have used sliding systems from German company Schüco. The systems perfectly combine design, comfort, security and sustainability and, with such narrow profile face widths, provide large-area glass elements with maximum incidence of light and uninterrupted views.
The first property is located in Sweden, on the small island of Kymmendö, which is part of the Stockholm archipelago and is well known to lovers of literature thanks to August Strindberg's ‘The People of Hemsö’. Almost 30 descendants of the Berg family portrayed in the book still live there today, and it was one of them who commissioned Johnny Andersson to build a holiday home by the sea. Thanks to timeless materials like wood, glass and stone, the result blends perfectly into the surrounding landscape of rocks and wind-bent pines.
The partly fixed and partly movable units of the sliding construction eliminate the separation of inside and outside in the living area
Johnny Anderson of Jordan Architecture pays tribute to the beauty of Kymmendö with his design, creating a place where you can feel safe and secure and at the same time feel nature. The glazed-all-round Villa Kymmendö stands on a hill. Its clear lines and functional style are reminiscent of the Bauhaus era, but the real highlight is the sliding construction made of glass and aluminium from Schüco. The partly fixed and partly movable units eliminate the separation of inside and outside in the living area – with the advantage that the glass facade keeps out inclement weather when necessary, but the view remains unobstructed.
The natural environment on the island of Kymmendö in the Stockholm archipelago is characterised by rock and pine. The pavilion and its 230 sqm of living space blends perfectly into its surroundings thanks to the materials used – wood, stone and glass
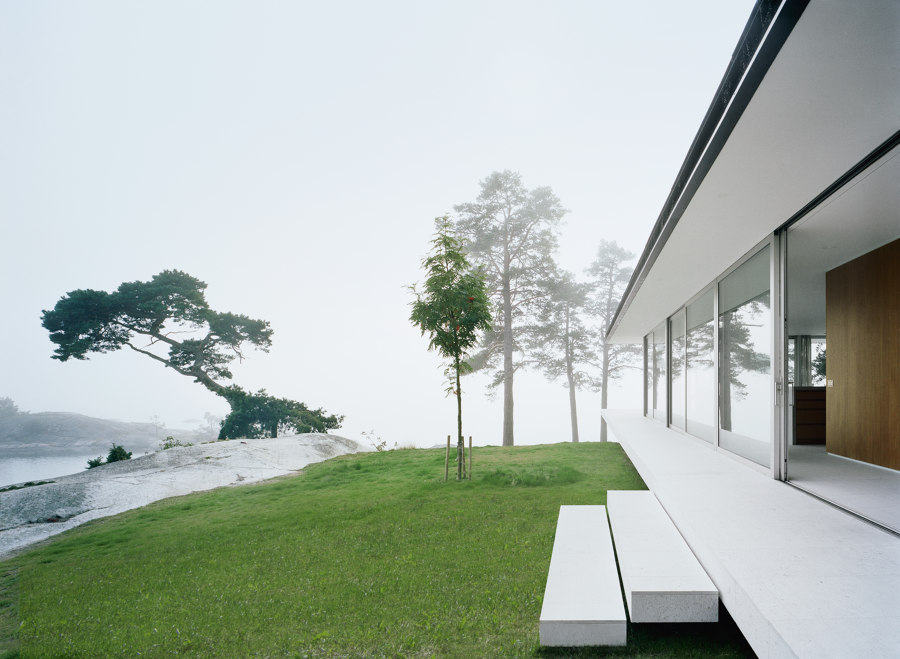
The natural environment on the island of Kymmendö in the Stockholm archipelago is characterised by rock and pine. The pavilion and its 230 sqm of living space blends perfectly into its surroundings thanks to the materials used – wood, stone and glass
×A good 3000 km south, on the Greek island of Zakynthos, architect Benoit Simon shows that Schüco sliding systems also perform equally well under completely different climatic conditions. Real life, after all, takes place outdoors.
With his villa built into the rock, Benoit Simon references traditional Greek architecture while at the same time, raising it to a new level. The white cube, with its whitewashed walls, looks modern and spacious. The focus is on the view of the sea, making Schüco's sliding construction the primary design element here. The system’s rails are embedded in the floor and the transition to the terrace and the expanse of the Mediterranean landscape really flows.
When planning the villa on Zakynthos, Benoit Simon made sure that it was efficient and comfortable all year round: with heating, cooling and a sliding system from Schüco
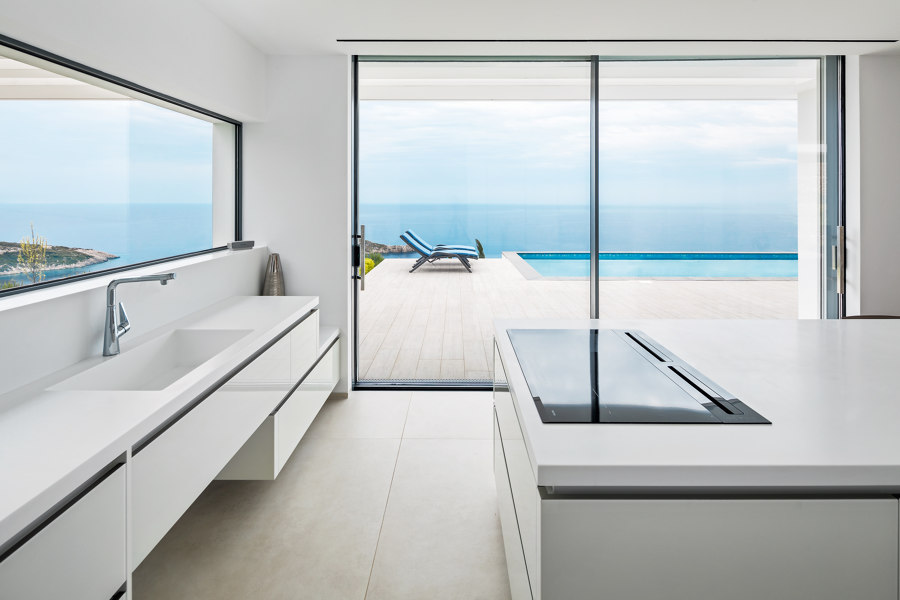
When planning the villa on Zakynthos, Benoit Simon made sure that it was efficient and comfortable all year round: with heating, cooling and a sliding system from Schüco
×There are many more examples of how Schüco gives architects the freedom to combine inside with outside: In Norway, the Villa Melstokke by Wilhelmsen Arkitektur seems to float almost weightlessly above the rocky abyss; in Novosibirsk, an imposing cuboid building by CUBEdesign becomes part of a challenging environment; and in Gdynia, Poland, the architects of Arch-Deco have made it possible to experience Gdansk Bay on three levels of a complex private house.
In Melstokke, Wilhelmsen Architecture used a fortified steel V-form in order to further utilise the rock surface for building foundations. Narrow sliding doors from Schüco allow undisturbed communion with nature and protect against storms in the fjord
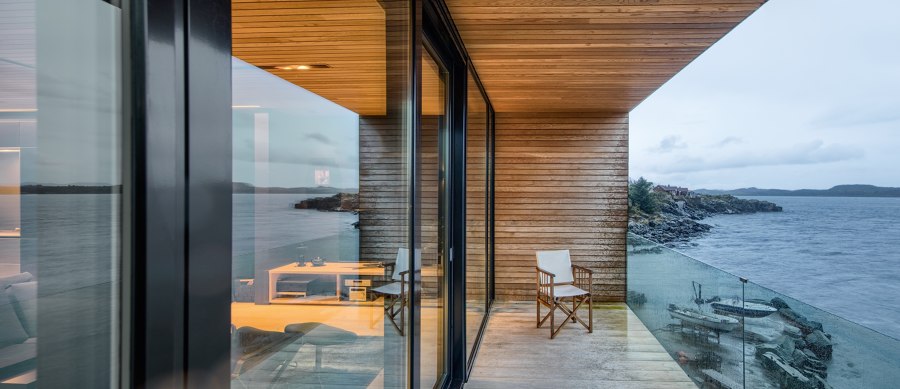
In Melstokke, Wilhelmsen Architecture used a fortified steel V-form in order to further utilise the rock surface for building foundations. Narrow sliding doors from Schüco allow undisturbed communion with nature and protect against storms in the fjord
×The idea of openness and the use of natural light are elements which connect these fascinating buildings, although the designs and individual solutions from Schüco could hardly be more different: with visible or concealed frames in aluminium, PVC-U or steel, as a panoramic design with maximum transparency or as a feature of the structure, as a sliding or folding sliding system, with thermal insulation and barrier-free.
For a child, it used to be almost impossible to operate a sliding door by pulling the lever, today all one needs to do is tap a button or use a voice command and the door starts moving
The variety of Schüco sliding systems does not end there, but is seen also in the choice of operation. Whereas in the past, as a child it was almost impossible to operate a sliding door by pulling the lever, today all one needs to do is tap a button or use the apps voice command function and the door starts moving as required. Of course, manual operation is not excluded, nor is connection to a smart building system ...
In Gdynia, Poland, Arch Deco opted for glass fronts with Schüco lift-and-slide units, firstly to maximise views to the north-east, while at the same time, making optimum use of natural light in the interior through an open south and west side
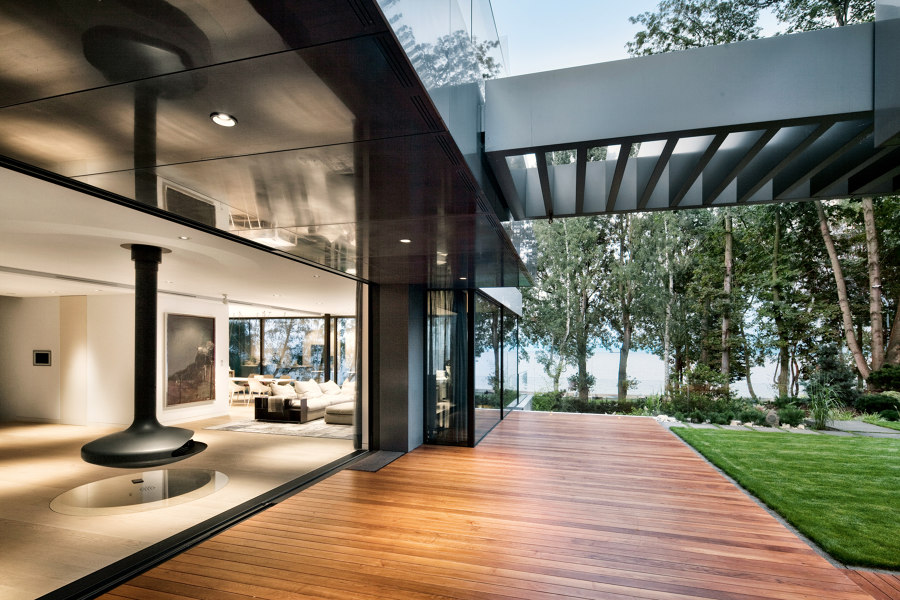
In Gdynia, Poland, Arch Deco opted for glass fronts with Schüco lift-and-slide units, firstly to maximise views to the north-east, while at the same time, making optimum use of natural light in the interior through an open south and west side
×And anyone who believes that this mechatronic system might also open doors for burglars need not worry: tested and certified security technology, from its intelligent sensor technology to automatic locking, is as sophisticated as the entire sliding system itself.
Schüco thus makes the dream of security, freedom and paradisiacal comfort in the perfect idyll possible. The only thing that we ourselves have to do is take the time to sit back and enjoy the view.
© Architonic


