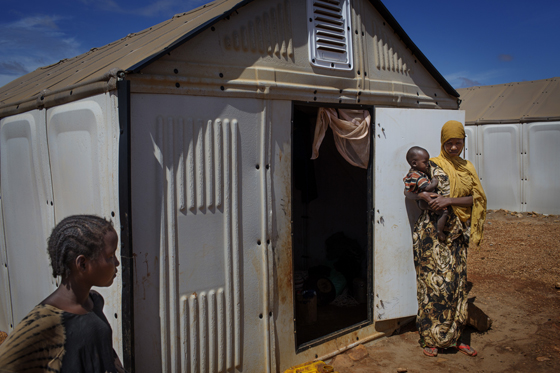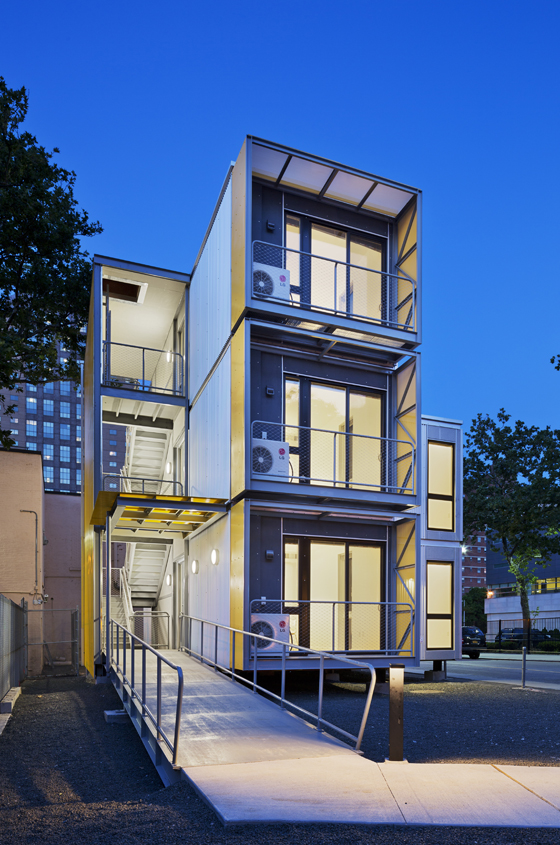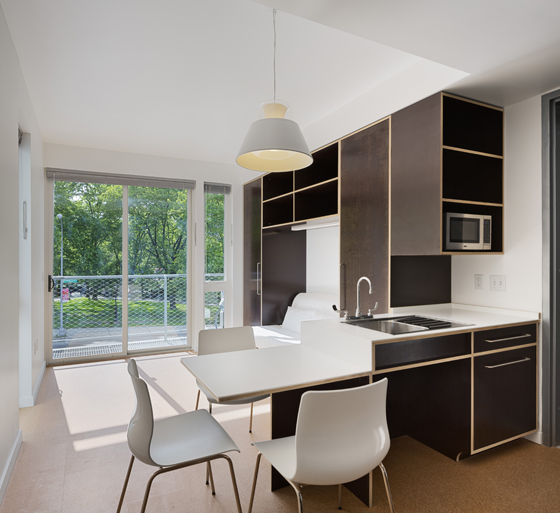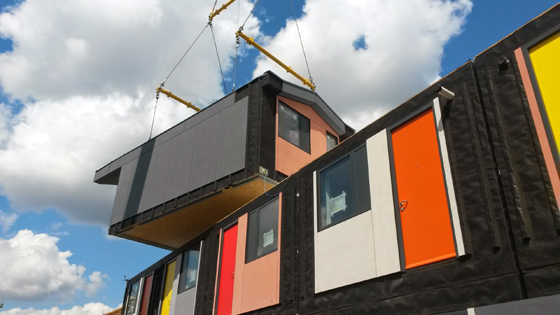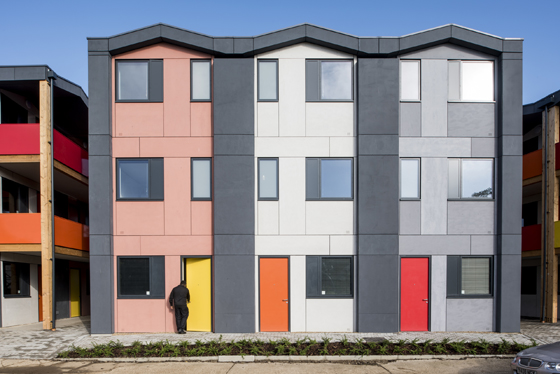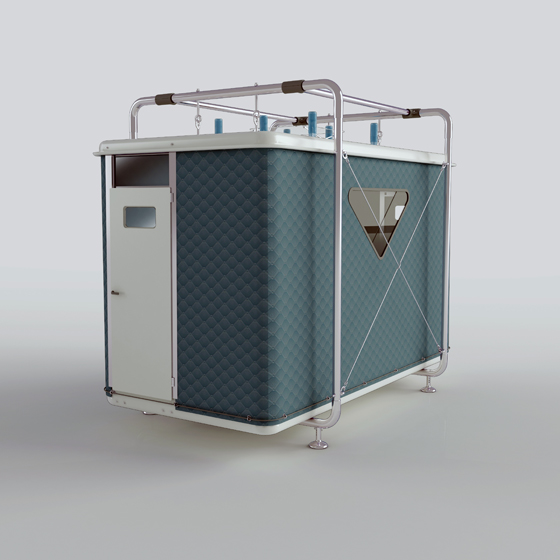Gimme Shelter
Texte par Simon Keane-Cowell
Zürich, Suisse
26.09.15
Conflict, natural disasters, endemic housing shortages. Architects and designers around the globe respond to humanitarian and social crises with a range of smart, prefabricated solutions.
Ikea's flat-pack 'Better Shelter', designed for deployment by the UN’s refugee agency, the UNHRC, is to be distributed globally for use by displaced families. Measuring 17.5 square metres, its first production run of 10,000 is already underway
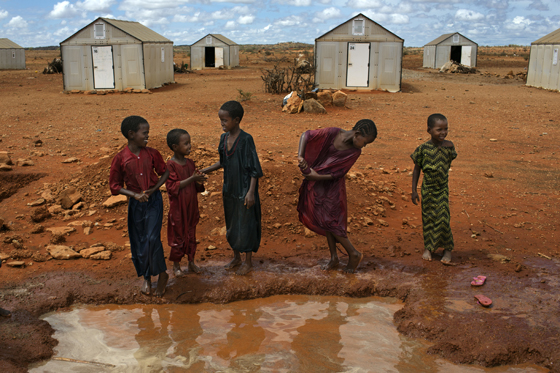
Ikea's flat-pack 'Better Shelter', designed for deployment by the UN’s refugee agency, the UNHRC, is to be distributed globally for use by displaced families. Measuring 17.5 square metres, its first production run of 10,000 is already underway
×It’s impossible to ignore the figures.
Dubbed the worst humanitarian crisis since the Second World War, the effects of the ongoing conflict in Syria are shorthanded in the media through the starkest of numbers – 7.6 million people displaced internally, with over 4 million registered as refugees in neighbouring countries. And that’s before you take into account the mass movement of migrants into and across Europe, victims not only of this appalling war, but of numerous others. The figures may be so large as to be almost abstract, but the reality of these people’s daily existence is, if you’ll excuse the tautology, very real.
Humanitarian disaster is nothing new, of course, be its causes man-made or natural. Neither is the response on the part of architects and designers to try, in some modest and meaningful way, to provide those whose lives have been dramatically and often violently uprooted with that most basic of human needs – shelter. From Jean Prouvé’s Maisons Démontables – his series of prefabricated steel, wood and aluminium, single-room dwellings, designed to house the homeless and the displaced in France in the immediate aftermath of the Second World War and which, to this day, are lauded for their rational, yet humane, designs – through to Pritzker laureate Shigeru Ban’s Paper Log Houses of the mid-1990s, built to house victims of the Kobe earthquake, innovative and efficient structures, both temporary and longer-term, have been deployed across the globe in times of crisis to provide emergency roofs over heads.
With room to accommodate up to five people, the 'Better Shelter' consists of a series of thermally insulated, lightweight polymer panels, applied to a steel frame. The structure has already been tested in Iraq and Ethiopia
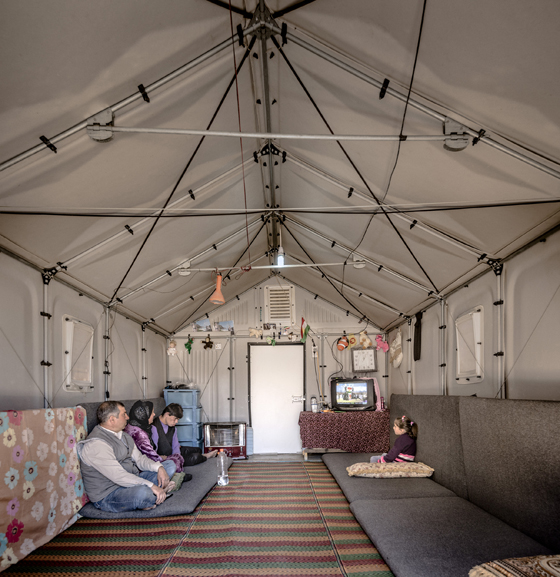
With room to accommodate up to five people, the 'Better Shelter' consists of a series of thermally insulated, lightweight polymer panels, applied to a steel frame. The structure has already been tested in Iraq and Ethiopia
×It’s an irony perhaps that the refugees of conflict zones where totalitarian regimes (and, indeed, the fall-out of their attempted toppling by foreign forces) have driven them to seek sanctuary in democratic states might end up being housed temporarily in structures produced by the non-plus-ultra of democratic design manufacturers, Ikea. The multinational is producing 10,000 flat-pack shelters for the UN’s refugee agency, the UNHRC, to be distributed globally for use by displaced families. Measuring 17.5 square metres, the ‘Better Shelter’, which consists of a series of thermally insulated, lightweight polymer panels that clip onto a steel frame, can accommodate five people and has already been tested in Iraq and Ethiopia. It’s designed to last up to three years.
Off-site, but not out of mind: Brooklyn-based Garrison Architects' prototype for factory-built post-disaster emergency housing for the New York City is designed with modularity, and thereby flexibility, at its core; photos: Andrew Rugge/archphoto

Off-site, but not out of mind: Brooklyn-based Garrison Architects' prototype for factory-built post-disaster emergency housing for the New York City is designed with modularity, and thereby flexibility, at its core; photos: Andrew Rugge/archphoto
×Off-site manufacturing is coming home, too, in the form of projects by London-based office Rogers Stirk Harbour + Partners and Brooklyn’s Garrison Architects. The latter were commissioned to design a prototype for modular, post-disaster housing for the New York City Office of Emergency Management, which resulted in a series of multi-storey, multi-family units that can be craned in and made ready on-site in less than 15 hours. Their flexibility in terms of configuration – they can be stacked, used to create rows of housing, or positioned individually – means they can respond well to a displaced community’s particular needs. RSHP’s innovative ‘Y:Cube’ project, meanwhile, addresses homelessness with its 26-square-metre, single-occupancy, plug-and-play units, providing high-quality, factory-built housing without the costs and time associated with traditional, on-site building methods. Its first implementation, in South London, will undoubtedly be followed by those on other sites.
Rogers Stirk Harbour + Partners' highly innovative 'Y:Cube' modular apartment units respond directly to London's growing homelessness problem by adding unprecedented value to prefab architectural construction; photos: RSHP (top) and Grant Smith
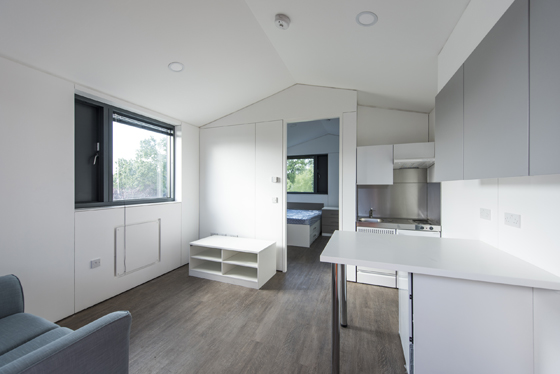
Rogers Stirk Harbour + Partners' highly innovative 'Y:Cube' modular apartment units respond directly to London's growing homelessness problem by adding unprecedented value to prefab architectural construction; photos: RSHP (top) and Grant Smith
×But for rapid response to urgent need for shelter in situations of natural or man-made catastrophe, Turkish design consultancy Designnobis has brought a convincing proposal to the emergency-planning table. Supremely transportable, its ‘Tentative Shelter’ comes as a flat, fibreglass box (which serves, once the shelter has been constructed, as the latter’s floor and roof). Inside are housed a lightweight frame, doors and thermally insulated, textile wall panels. Measuring 8 square metres, the unit can accommodate two adults and two children. A small structure that, like David, attempts to take on one of the most Goliath-like problems of our age.
Turkish design consultancy Designnobis's 'Tentative Shelter' can house two adults and two children, and is supremely transportable in the form of a flat, fibreglass box, out of which the finished structure, including doors and side panels, unfolds
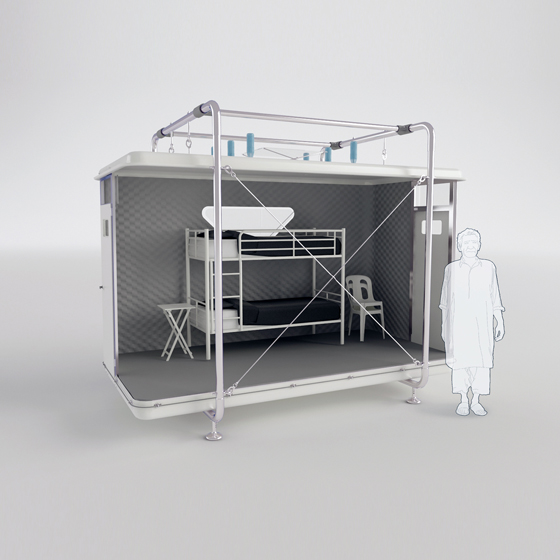
Turkish design consultancy Designnobis's 'Tentative Shelter' can house two adults and two children, and is supremely transportable in the form of a flat, fibreglass box, out of which the finished structure, including doors and side panels, unfolds
×....

