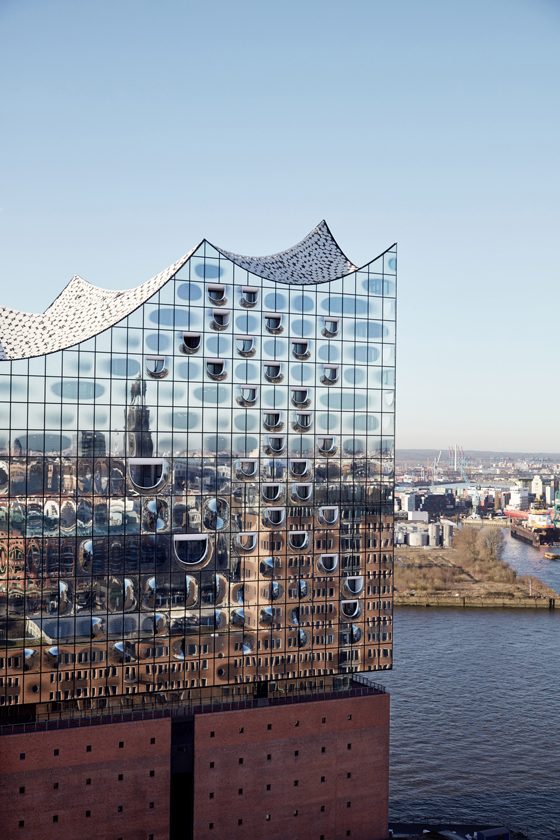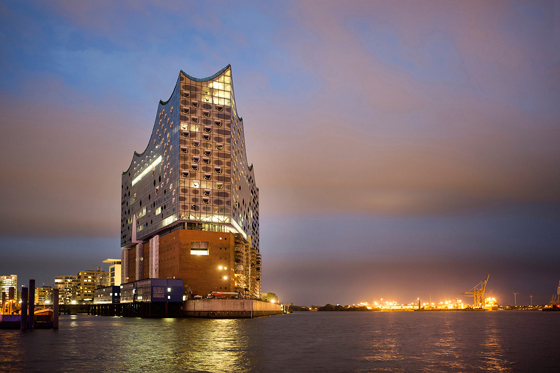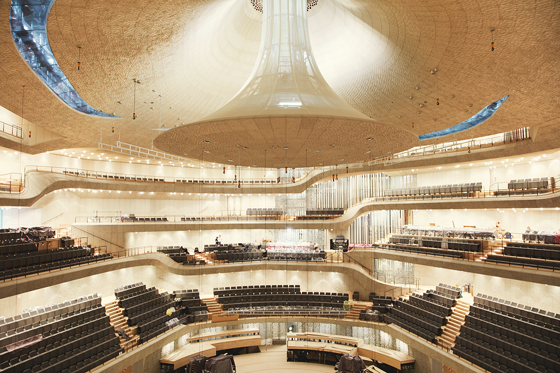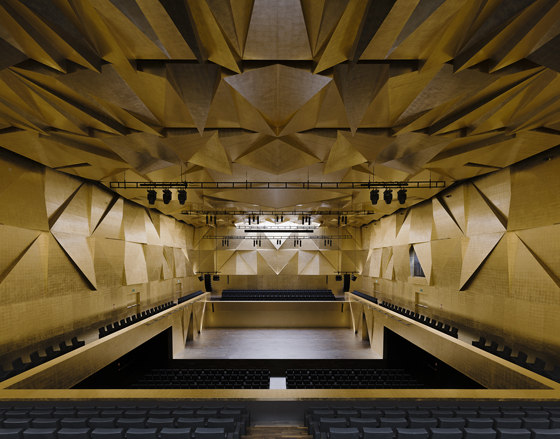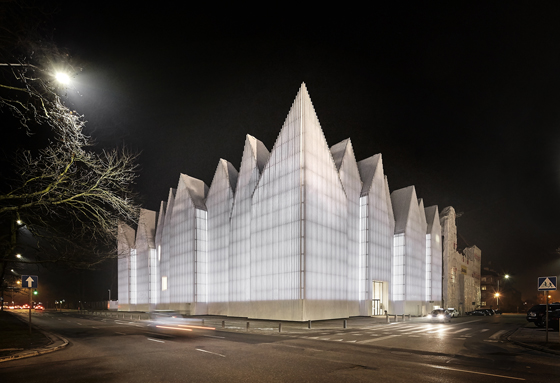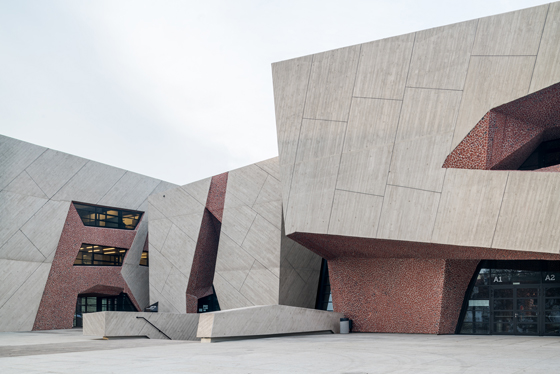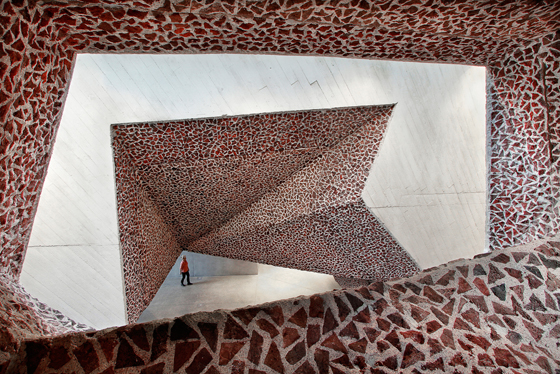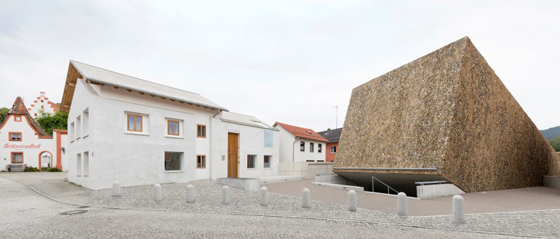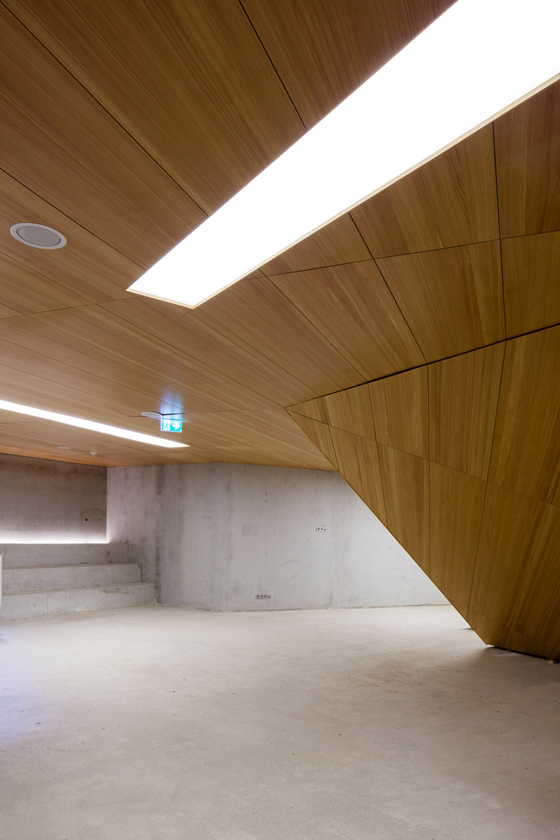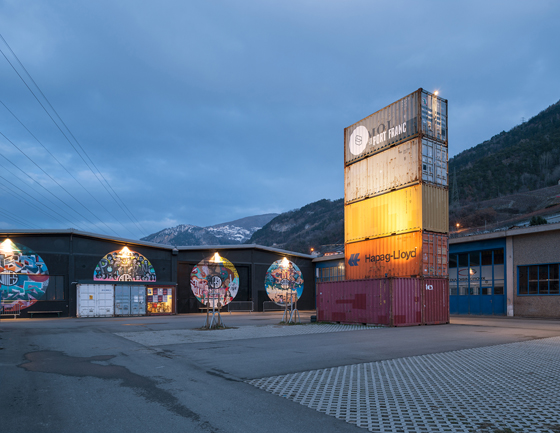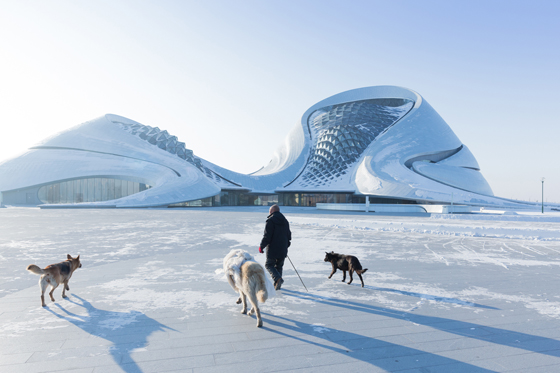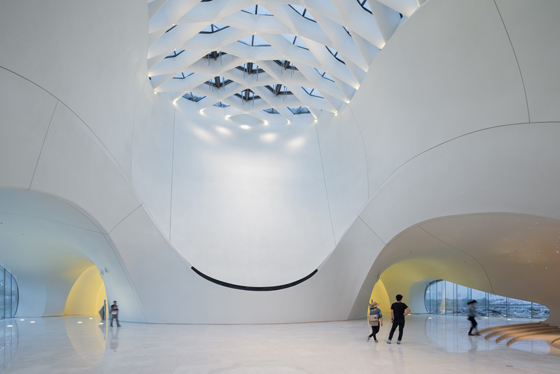Good Vibrations: new concert halls
Texte par Simon Keane-Cowell
Zürich, Suisse
16.09.16
Live performance in the age of digital reproduction is far from dead, as a string of new commanding concert halls and music venues from around the world prove. Encore!
To open in 2017: Herzog & de Meuron's Elbphilharmonie in Hamburg, Germany; Photo: Maxim Schultz
Light is often cited as the ultimate intangible architectural element, with its ability to create form, volume and texture.
But the way we perceive the built environment isn’t limited to the gaze. It’s a multisensory experience. The aural as much as the visual shapes the way we encounter, navigate and draw pleasure (or displeasure) from the spaces we continually move through.
Against the backdrop of a, somewhat belated, increase in the awareness and practice of acoustic planning in architecture, the non plus ultra of building types where sound takes centre stage has been given fresh creative expression by a number of architects internationally. The concert hall, whose very raison d’etre is the optimised conveyance and consumption of sound, is undergoing a renaissance, with recently completed projects – from the landmark to the limited-budget – marrying performance space with high-performance acoustics.
Herzog & de Meuron’s much-anticipated Elbphilharmonie concert hall in Hamburg’s regenerated docklands serves at once as cultural venue, hotel and spectacular piece of place-making; Photos: Maxim Schultz
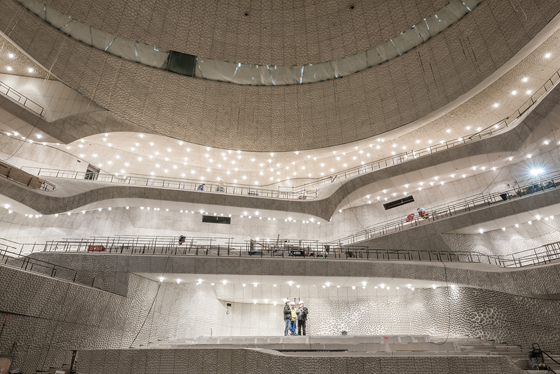
Herzog & de Meuron’s much-anticipated Elbphilharmonie concert hall in Hamburg’s regenerated docklands serves at once as cultural venue, hotel and spectacular piece of place-making; Photos: Maxim Schultz
×A decade under construction due to a series of setbacks, Herzog & de Meuron’s long-awaited Elbphilharmonie concert hall in Hamburg is set to raise the architectural bar (or should that be baton), when it opens in 2017. In spite of its almost €800-million price tag, the project is anything but art for art’s sake, functioning at once as home to the NDR Elbphilharmonie Orchestra, a 250-room hotel, and a spectacular piece of place-making for the Hanseatic city’s regenerated docklands.
Articulated externally as a concatenation of gabled volumes, Spanish practice Barozzi Veiga’s Szczecin Philharmonic Hall in Poland underscores its eschewal of the monolithic with its backlit glass-ribbed facadet; Photos: Menges, Hufton + Crow
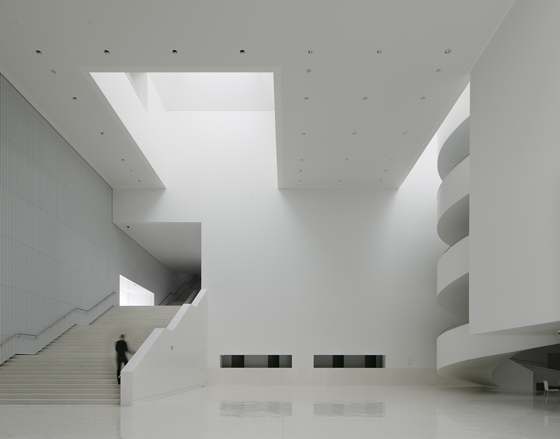
Articulated externally as a concatenation of gabled volumes, Spanish practice Barozzi Veiga’s Szczecin Philharmonic Hall in Poland underscores its eschewal of the monolithic with its backlit glass-ribbed facadet; Photos: Menges, Hufton + Crow
×In contrast to the high drama of Hamburg’s new cultural venue, in terms of location, scale and genesis, Spanish office Barozzi Veiga’s Szczecin Philharmonic Hall drops an octave, articulated as it is as a series of concatenated, proudly gabled volumes, which read almost as a row of separate structures. The 1,000-seater Polish concert hall, as well as smaller space for chamber music, are accessed via a grand, highly graphic spiral staircase. The exterior, meanwhile, mitigates any sense of the monolithic further by embracing translucency; its backlit glass-ribbed facade glows gently at night.
The material used by architect Fernando Menis for the interior of his CKK Jordanki concert hall in Torun, Poland, serves both an aesthetic and acoustic function; the crushed brick and concrete aggregate provides optimal sound; Fotos: Replińska, Certowicz
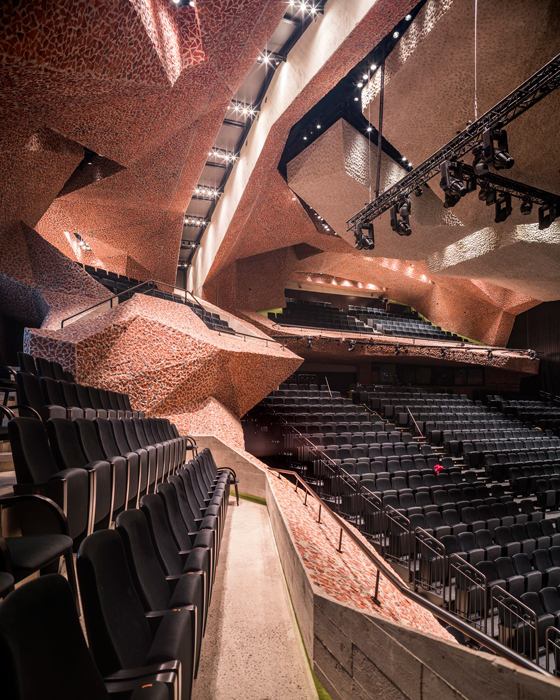
The material used by architect Fernando Menis for the interior of his CKK Jordanki concert hall in Torun, Poland, serves both an aesthetic and acoustic function; the crushed brick and concrete aggregate provides optimal sound; Fotos: Replińska, Certowicz
×Still in Poland and still with a Spanish architect, but from lightness to heaviness. An aggregate of crushed red brick and a concrete mix lend form to Fernando Menis’s interior for his CKK Jordanki concert hall in Torun, whose rough expression, in tandem with the auditorium’s angular planes, creates a subterranean atmosphere. Here, the aesthetic and the acoustic are in concert (during concerts), with the architect’s specially developed material technique – which he calls picado – providing optimal sound transmission.
The interior of Peter Haimerl Architektur’s concert hall in the Bavarian village of Blaibach, Germany, with its raked seating, informs the project’s external, upturned form, as if the building has partially subsided; Photos: Edward Beierle
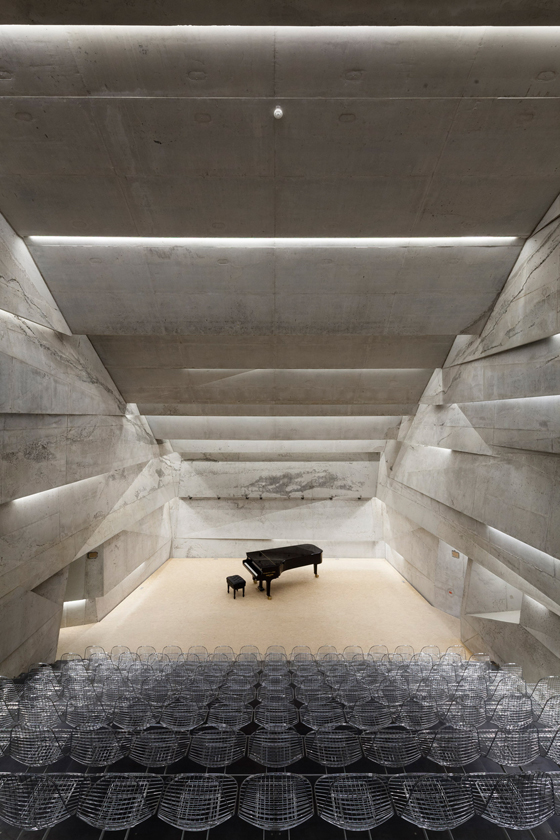
The interior of Peter Haimerl Architektur’s concert hall in the Bavarian village of Blaibach, Germany, with its raked seating, informs the project’s external, upturned form, as if the building has partially subsided; Photos: Edward Beierle
×There’s also something cavernous about Peter Haimerl Architektur’s 500-square-metre concert hall in the Bavarian village of Blaibach, Germany, with its stone-clad, monolithic exterior and stratified, concrete auditorium space. (Timber defines the transition, lining the corridor between the two.) The building’s interior, with its raked seating, informs its external, intriguingly upturned form, which at first reads as a structure partially subsided.
A ready-made rhetoric combined with a practical modularity lie at the heart of Savioz Fabrizzi Architectes’ Le Port Franc music centre in Sion, Switzerland, where spaces within the venue can be modified according to use and ambience; Photos: T Jantscher

A ready-made rhetoric combined with a practical modularity lie at the heart of Savioz Fabrizzi Architectes’ Le Port Franc music centre in Sion, Switzerland, where spaces within the venue can be modified according to use and ambience; Photos: T Jantscher
×But head to Sion in Switzerland and you’ll find a concert venue that eschews stony permanence in favour of the ready-made. Savioz Fabrizzi Architectes have for their Le Port Franc music centre used old standardised shipping containers to create a centre for live music performance. An alternative building method for an alternative cultural scene. What’s more, due to the modular nature of its construction, the organisation of the spaces within the centre can be modified according to specific needs in terms of use and ambience. Let’s play it by ear.
The dramatic, curvilinear, aluminium-clad form of Beijing office MAD Architects’ opera house in the Northern Chinese city of Harbin houses, cocoon-like, an ash-panelled, 1600-seater auditorium, a smaller theatre, and a public plaza; Photos: I. Baan
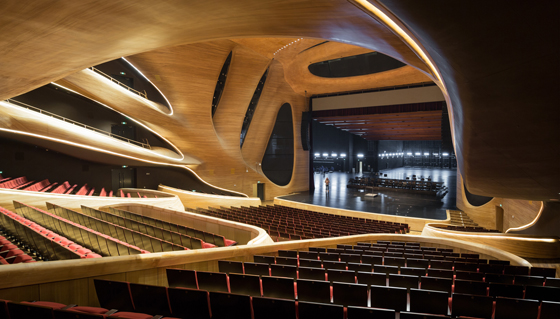
The dramatic, curvilinear, aluminium-clad form of Beijing office MAD Architects’ opera house in the Northern Chinese city of Harbin houses, cocoon-like, an ash-panelled, 1600-seater auditorium, a smaller theatre, and a public plaza; Photos: I. Baan
ש Architonic
