Real Terms: the authentic approach of architects Carmody Groarke
Texte par Simon Keane-Cowell
Zürich, Suisse
10.12.10
'Emerging', 'the ones to watch' and 'the stars of tomorrow' are just some of the labels that have been applied of late to young London-based architectural practice Carmody Groarke. Founded just four years ago, the studio has more than proved its creative credentials by delivering a series of high-profile, conceptually strong projects, which serve to question as much as they resolve. As nice as it is to have one's work recognised, Kevin Carmody and Andy Groarke maintain that 'staying close to the projects in hand are the things which we concern ourselves with. Not what people are saying about us.' Here, Architonic invites them to speak for themselves.
'To write a poem after Auschwitz is barbaric', wrote Adorno, the German social theorist and philosopher. Beyond the idea that lyric verse is an inappropriate, or rather, redundant cultural form following an event as horrific as the holocaust, it is the notion of the inadequacy of representation as a whole, in the face of the reality of such extreme trauma, that is being proposed here. How do you begin to represent the unimaginable?
Carmody Groarke's 7 July Memorial to London's 2005 terrorist attacks, the worst in its peacetime history. The practice made the bereaved families of the victims the project's direct clients
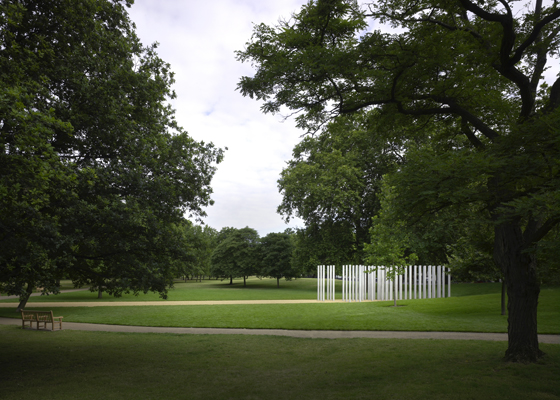
Carmody Groarke's 7 July Memorial to London's 2005 terrorist attacks, the worst in its peacetime history. The practice made the bereaved families of the victims the project's direct clients
×London-based architects Kevin Carmody and Andy Groarke, who have in the four short years they've been in practice together completed an impressive and diverse series of conceptually toothy and socially and culturally relevant projects, are more than familiar with such a question. A mere 18 months into running their own studio, they won a competition to design a permanent memorial to the victims of the London terrorist bombings of 7 July 2005. 'To get the opportunity to work on such an interesting project about issues of meaning, making and memory, and fundamentally what it is to be living in a contemporary city, was just too good to turn down,' says Groarke. Their proposal involved bringing the bereaved families into the creative process, making them the direct clients of the project. Next year, meanwhile, will see the opening of a memorial at London's Natural History Museum to those who died in the 2004 Boxing Day Tsunami, which Carmody Groarke have also designed.
Of the 7 July Memorial, located in London's Hyde Park, Andy Groarke says 'It's an incredibly humbling experience to design something that has to mean something, not only to the client but the wider requirements of society as a whole.'
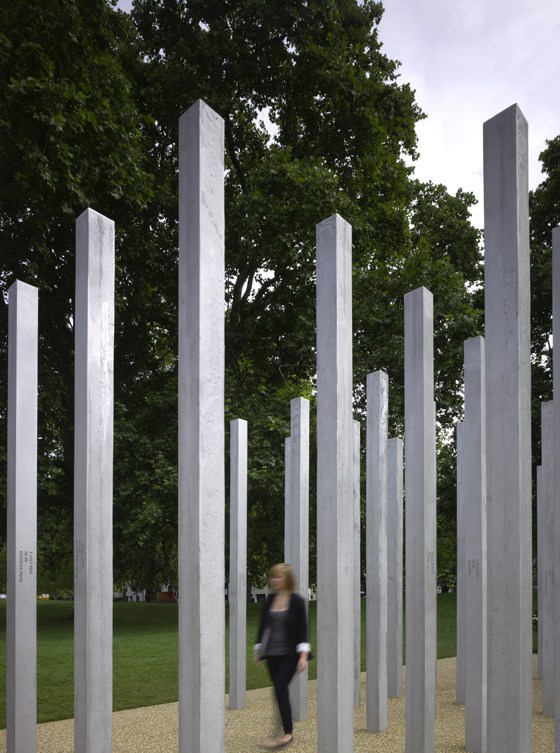
Of the 7 July Memorial, located in London's Hyde Park, Andy Groarke says 'It's an incredibly humbling experience to design something that has to mean something, not only to the client but the wider requirements of society as a whole.'
×The considered, critical approach to which Carmody Groarke subscribe can also be identified in the other types of projects they have completed. Designing for public spaces, offices and exhibitions, as well as for private clients, provides the practice with 'a broad diet', as Groarke puts it, a somewhat apposite metaphor given the amount of attention from both press and public that their Studio Dining East temporary restaurant, overlooking the construction site that is the London 2012 Olympic Park, attracted earlier in the year. Indeed, it continues to receive column inches and critical praise, being recognised recently with an Architectural Review Award for Emerging Architecture.
In conversation with Andy Groarke, I started by asking him why he thought this pop-up pavilion had captured the imagination of so many in the way that it has. Given its brief lifespan, to what extent might the workings of nostalgia be operating here?
Public space as temporary intervention: the pop-up, roof-top restaurant Studio Dining East, open for just three weeks earlier this year, afforded Londoners a visual purchase on the biggest building site in their city, the 2012 Olympic Park
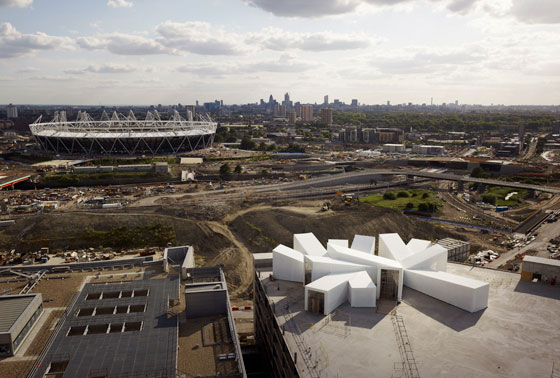
Public space as temporary intervention: the pop-up, roof-top restaurant Studio Dining East, open for just three weeks earlier this year, afforded Londoners a visual purchase on the biggest building site in their city, the 2012 Olympic Park
×…..
Congratulations on the Architectural Review award [for Studio Dining East].
Thanks very much. It was a strange project. But it seems to have made a few ripples.
It certainly has. It seems to have to have captured the imagination of a lot of people, not least the design press. I wonder to what extent this fascination is due to the temporary nature of the project. The power of nostalgia maybe?
Well, I think there were a number of things that caught the imagination. The fact that it was sampling a moment in the construction of this very epic Olympic site. Previously it would have been difficult for the general public to go and have a look at what's happening in this very big part of their city. So literally there was a public space, if you like, transplanted into all of that activity. It was fascinating to look at the transformation of the place, and at a very interesting moment when things are coming together, new kinds of strategies regarding very large bits of public space are coming together. Big stadiums are being built. Enormous pieces of construction.
Inside Studio Dining East: 'The primary idea was to get people to this place, but not to give an overall panorama, but rather to make points of intensity across this view,' explains Groarke
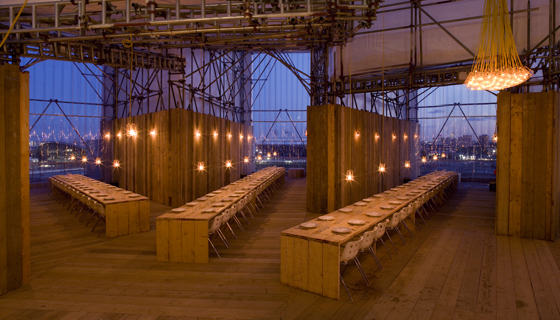
Inside Studio Dining East: 'The primary idea was to get people to this place, but not to give an overall panorama, but rather to make points of intensity across this view,' explains Groarke
×Studio Dining East, arguably, was an inexpensive counterpoint to all of that. It wasn't a very conspicuous display of expense on a building. It was unashamedly built through an economy of means. It was a framework for activity. It wasn't a spectacle in itself. Having said that, the evolving design process made it into something that people found quite interesting visually. But the primary idea was to get people to this place, but not to give an overall panorama, but rather to make points of intensity across this view. And to make dining rooms out of this experience, which sort of intensified it further.
And I guess the provisional, contingent aspect of the project only serves to underscore that it's more about a process, about engaging with a contextual space, as opposed to the physical build itself.
We've done a lot of pavilions as young architects. The very first competition that Kevin and I did together with a couple of other colleagues was for a pavilion in New York, on Coney Island. As a result of that we did a research paper on the idea of the pavilion as catalyst. It has a very short lifespan by its nature. You could almost write an alternative history of contemporary architecture through the pavilion, as you could write a contemporary history of architecture through the house. It remains the closest architectural project to other applied arts, because it doesn't necessarily live with all of the baggage of a permanent building. It isn't ravaged by time. It doesn't necessarily have to have all of the functionality of a permanent building. So its accountability is slightly different. It still has the same cultural responsibility, though. It has to make a point about something. But it doesn't have to do so with all the heaviness that permanent architecture has. So that's quite interesting to us as architects.
But it's possible to counterpoint that with some of the other projects that we are doing that have the absolute opposite value judgements on the issue of timescale, for example the 7 July memorial.
'Drawing Fashion' show at London's Design Museum, one of the many exhibition spaces developed by Carmody Groarke
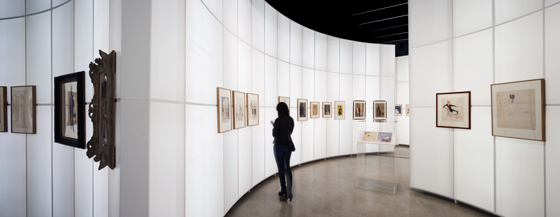
'Drawing Fashion' show at London's Design Museum, one of the many exhibition spaces developed by Carmody Groarke
×Absolutely. And I wanted to move on to that, if we may. It seems rather timely to think about this project, given the current, ongoing inquest in London into the 7 July attacks. The relation between architecture, memory and loss is a fascinating one. How is the process of working on this type of project different from others? What was the process like for you of creating a physical, permanent sign of memoriam?
On that particular project – and we're also designing another memorial at the Natural History Museum to the effects of the 2004 tsunami – it was an open competition, and we proposed to work with the bereaved families, who were, in fact, the clients for the memorial. Rather than propose something that an artist might present, we proposed a much more architectural process. Lots of things were impacting on the needs of this memorial, so it made us reflect on the architect's contract with their work and the artist's contract with their work.
It was a very difficult subject for us to be able to propose something on day one to the families that would at all mean anything to them. So, what we did was dissect the big question of identity, of what is a memorial to a contemporary event in the modern history of a metropolitan city into very much smaller questions, which were more easily digestible. And a conversation about meaning and making dropped out over about six months. It's an incredibly humbling experience to design something that has to mean something, not only to the client but the wider requirements of society as a whole. Our client really is the entire city of London. This, after all, marked a rupture in the stability of society. These several terrorist attacks around the world changed the way we behave in our cities, fundamentally.
Economy of means: a commision by The Architecture Foundation to design a low-cost fit-out for their London offices, used by their 12 staffers and for exhibitions and other events, resulted in an 'installation' made entirely of plywood
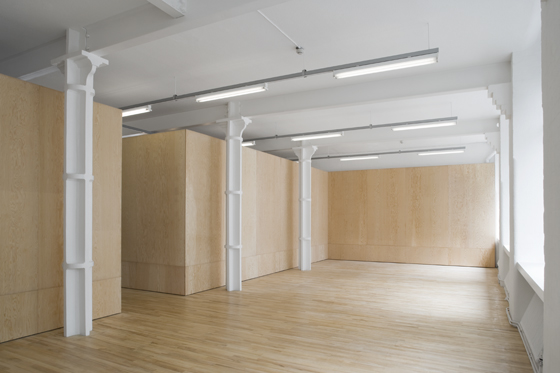
Economy of means: a commision by The Architecture Foundation to design a low-cost fit-out for their London offices, used by their 12 staffers and for exhibitions and other events, resulted in an 'installation' made entirely of plywood
×How closely involved were the bereaved families in the creative process?
They were involved in every single client meeting, once a month for 18 months. We, in fact, had wider forums where we presented to almost all of the bereaved families and it was a very emotional process. Six of the bereaved families also made up the steering group. But we had to remind ourselves that we were also building in a Grade I, listed heritage park, Hyde Park. It's the biggest public park in Central London. It's often about reconciling opposites, emotional and pragmatic. Contemporary and historic. And how can something that speaks of a contemporary civilian disaster be designed to last 300 years, which was its briefed lifespan? What are the issues about longevity that one confronts in the selection of materials and the form that one makes?
We resisted the idea that the memorial would be an instructive thing, in favour of a process of discovery and interpretation through the language of abstract architecture. We discussed with the families the ideas of figurative and abstraction, and how there was no figurative symbol of this event that could at all be a symbol of reconciliation. After all, it's not just marking a disaster or a moment in time. It has to somehow be hopeful as well and mark the dignity of these people who lost their lives. It could have been any one of us in this city. Also, the idea that these family members are still standing tall.
It did seem a very appropriate thing that each life lost was marked with an element, and the singular loss of life and the collective loss of life communicated in one piece was a very strong thing. 52 lives were taken in one hour and taken at four sites. So the memorial took its identity through communicating these facts in an open grid form. And the visitor is allowed to meander through this grid and take facts from the cast faces which have lettering inscribed on them. It's a process of investigation. So the visitor in 100 years' time may have to think about the meaning of this, about what happened on 7 July 2005. It becomes part of the narrative of history as much as a physical object.
Carmody Groarke calculated the cost of each sheet of plywood for their fit-out of The Architecture Foundation in London. Groarke: 'It's fundamental that architects understand the value of everything that they are working with.'
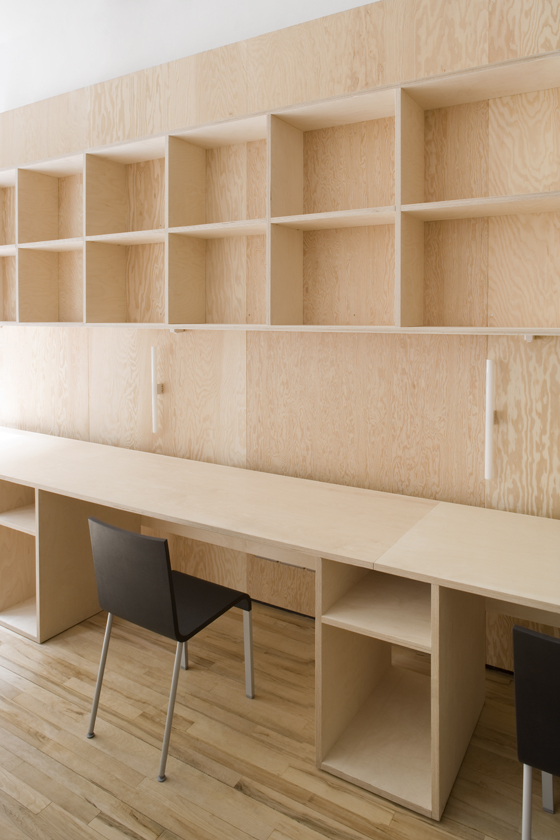
Carmody Groarke calculated the cost of each sheet of plywood for their fit-out of The Architecture Foundation in London. Groarke: 'It's fundamental that architects understand the value of everything that they are working with.'
×This process of interpretation, of the work not being immediately legible in a very straightforward, figurative way strikes me as the only way of tackling a project like this. It puts me of mind of Adorno's dictum about the impossibility of writing poetry after Auschwitz, this idea that nothing can represent the truly traumatic.
Absolutely.
It must have been daunting working on such a high-profile and sensitive subject. Maya Lin's Vietnam Veterans Memorial in Washington DC famously attracted opprobrium from a number of camps when its design was first unveiled. Were you concerned with the reception of the London memorial?
As a recently established practice, the risk was worth taking. We were 18 months into having a studio when we won the competition and it seemed exactly the right thing to do. To get the opportunity to work on such an interesting project about issues of meaning, making and memory, and fundamentally what it is to be living in a contemporary city, was just too good to turn down.
The idea of Maya Lin was of incredible importance to us because it enabled us to broker a conversation with the client about figure and abstraction. In one sense, the memorial is very figurative – there are 52 figures there. In another sense, it takes an interest in some of the themes of Maya Lin's memorial insofar as she was interested in superimposing the living on the dead. What we wanted to do was to make this a living memorial. The activation of the living amongst the dead makes the memorial. Although it looks very different from Maya Lin's work – we're not doing polished black granite to make an optical inclusion of the visitor onto the memorial – the superimposition of activity on the static, the living within the field of the dead, was very important to us. But we had to take great care that this did not look like surrogate graves. This is not mass war graves in Northern France. The nuances of cultural memory, of what it is to mark a life lost, was also a very important conversation with the families.
Carmody Groarke's NLA Skywalk, which zig-zagged across a temporarily closed Montague Place (behind the British Museum) during the 2008 London Festival of Architecture, allowing visitors the opportunity to form a new engagement with this public space
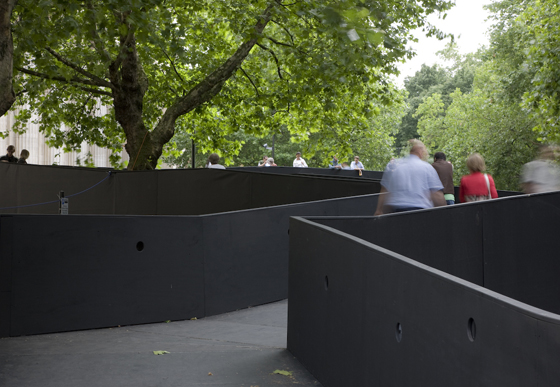
Carmody Groarke's NLA Skywalk, which zig-zagged across a temporarily closed Montague Place (behind the British Museum) during the 2008 London Festival of Architecture, allowing visitors the opportunity to form a new engagement with this public space
×How do you measure the success of a project like this?
We were dead certain that this was not our memorial to be unveiled but it was the bereaved families'. So we took a back seat on that kind of thing when it was opened. I think the success of it is that it was a point of pride for the families, for them to be able to say that this is something that is meaningful because we have used this as a process of reconciliation, quite cathartically, to make sure that London will not forget the effects of this disaster. Success for us is that the families are proud enough to say it's their memorial.
You're drawn as a practice to public projects and cultural ones also? Why is that?
It's interesting building in the public realm. But it's also interesting doing projects for private clients. You have to, as a young studio – we've just had our fourth birthday – you have to make as many opportunities as you can to get as broad a diet of work as you can, especially in these straitened times. Opportunities come from the most unexpected and unusual boundaries. Young architects look to the gaps in the markets. Not many architects would have taken on the challenge of a terrorist bombings memorial because of the liabilities of doing that. The reputational risk.
Equally, the way in which buildings and projects are made now is very different from when we set up, when architecture was a nice-to-have. We have to make it slightly different. Architecture now has to be a need-to-have. We are always looking for very unusual ways of making projects and I think Studio East Dining and the memorial make that point at two ends of the extreme.
Exhibition design is something that clearly you both enjoy, working with a pre-existing architecture.
I think working with exhibitions, working with collections comes from when I first worked with Kevin, when we were at David Chipperfield's studio, on Antony Gormley's King's Cross Studio. From that point of view, it was learning about how art is made before it is exhibited. And working with artists remains a very important strand of the research we do as an architectural practice. We've worked with a number of artists, like Antony and Carsten Höller. They remain quite provocative ways of pushing certain ways of thinking about projects. It's not a particular propensity to want to do theatrical interior design. We try and maintain as many types of work as we possibly can because we always believe that these various strands can cross-fertilise. The memorial can influence the pavilion in very tangential ways.
But that each project has something critical and conceptual at stake.
Yes. There are emergent themes in every project that you would deny if you didn't take them on as architects.
Carmody Groarke's design for a landmark 1,000-square-metre visitor-attraction pavilion in New York's Coney Island, beside the iconic, but defunct, Parachute Jump, originally constructed in 1939
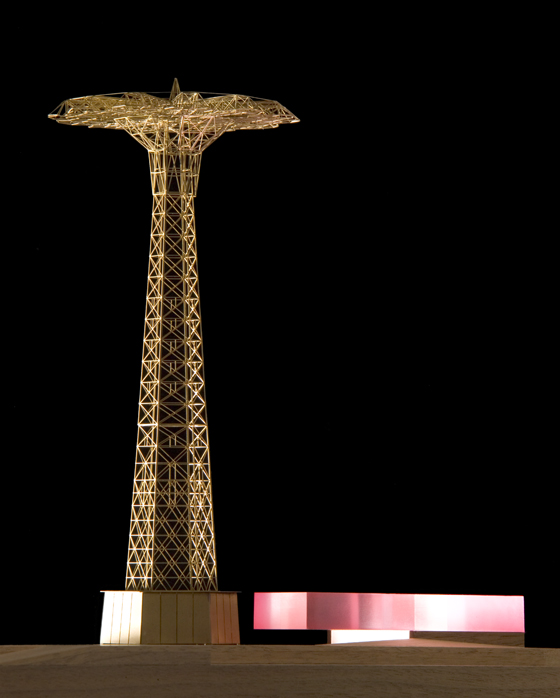
Carmody Groarke's design for a landmark 1,000-square-metre visitor-attraction pavilion in New York's Coney Island, beside the iconic, but defunct, Parachute Jump, originally constructed in 1939
×Could you envisage working anywhere else other than London? To what extent is your creativity is bound up with the city itself?
Well, we've done a number of competitions all over the world. We would dearly love to build where opportunities lie. We have done a few projects in Southern Ireland, for example. And we're working on a mobile stage/pavilion in Northern Germany at the moment. I think the idea that things are geographically and culturally linked to place is important. Craft also is incredibly important in the making of a project. Projects are a result of understanding how things are made. The memorial was all about understanding the casting process of a material – stainless steel – unusual in its casting technique. Equally, when we did Studio East Dining, we spent a week in a scaffolder's yard, because, after all, the only way we were going to build that project was to borrow provisional technologies, provisional techniques of building buildings. We couldn't really, hand on heart, say that we want to do a concrete building or a brick building. It's quite a complex cocktail of cultural, social and environmental factors that influence the decisions and the springing points of issues such as craft.
Absolutely. That sort of thoughtfulness about material, about craft and process, about there being something conceptually strong and meaningful in your work, that's quite clear. And that's led to a certain amount of press attention for a practice so relatively young, as you've put it. Does being described as 'emerging', as the 'ones to watch' or the 'stars of tomorrow' bring with it a certain amount of pressure?
There's enough to worry about on a day-to-day basis. Staying close to the projects in hand are the things which we concern ourselves with. Not what other people are saying about us. People can say what they want. We can't really affect that in many ways. I think we're just concerned that each project retains as much as it can of authenticity of approach. That's all we can do. We can only concern ourselves with the things we can influence.
'Working with artists remains a very important strand of the research we do as an architectural practice,' says Groarke. Shown here, Carmody Groarke's exhibition design for 'The Surreal House' at London's Barbican Art Gallery
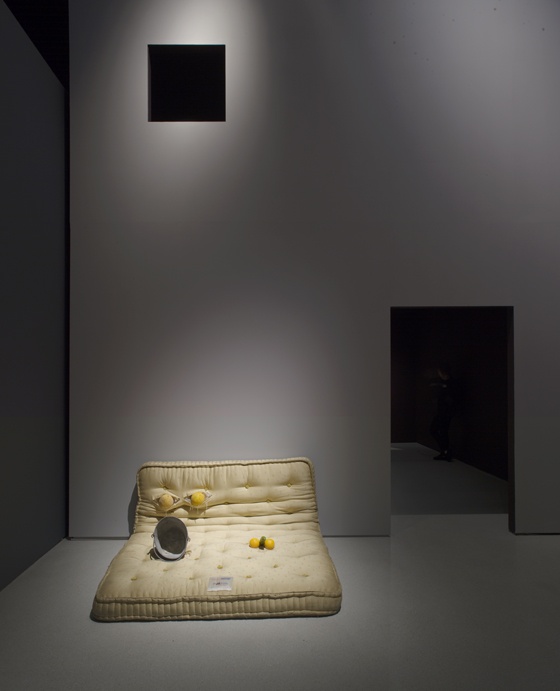
'Working with artists remains a very important strand of the research we do as an architectural practice,' says Groarke. Shown here, Carmody Groarke's exhibition design for 'The Surreal House' at London's Barbican Art Gallery
×You mentioned the straitened times in which we find ourselves. The star system of architects is, hopefully, being checked by those times, each project having to demonstrate its relevance and worth.
But I also think it goes further than that. We as architects fit into a wider socio-economic whole and whilst we might give cultural or creative identity to things, I think that's where a lot of architecture is getting a rather corny name because architects only influence the style of a building. I think it's fundamental that architects understand the value of everything that they are working with, and that's also working with the clients who understand the cost of the building as well, which is incredibly important. Projects like The Architecture Foundation: here we had to value every sheet of plywood on behalf of the client, because the budget counted. I think architects over recent years have relinquished that responsibility and that's detrimental, that they don't accept professional responsibility as a whole. I think that architecture can be judged too much in terms of image and it belies much more of a closer relationship with other things.
.....









