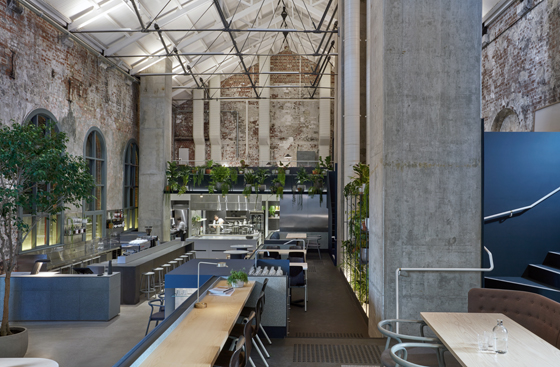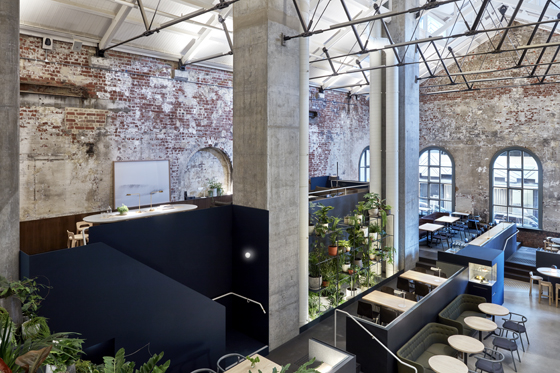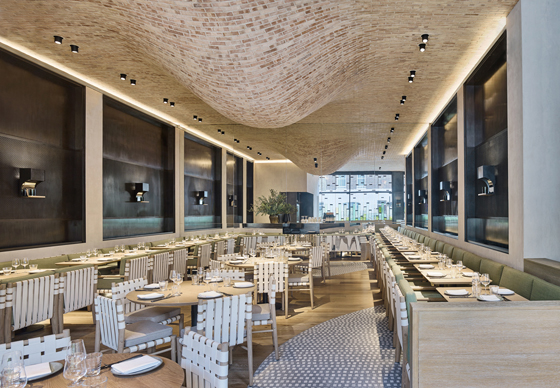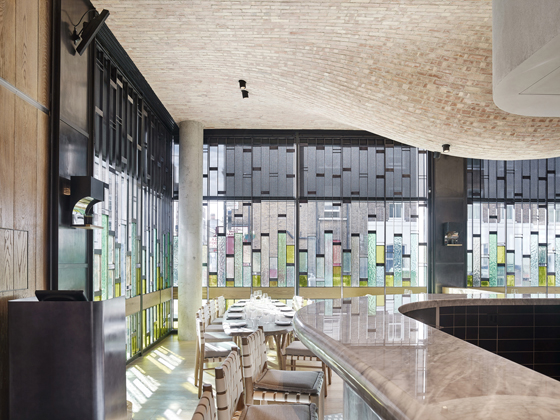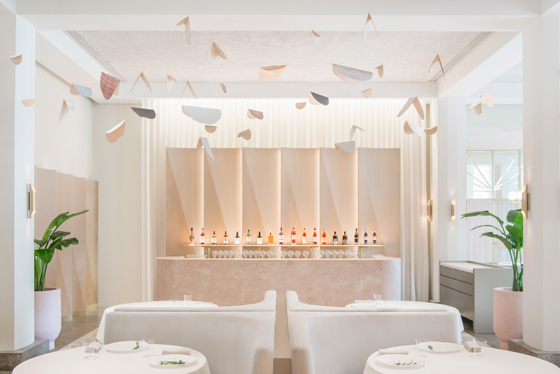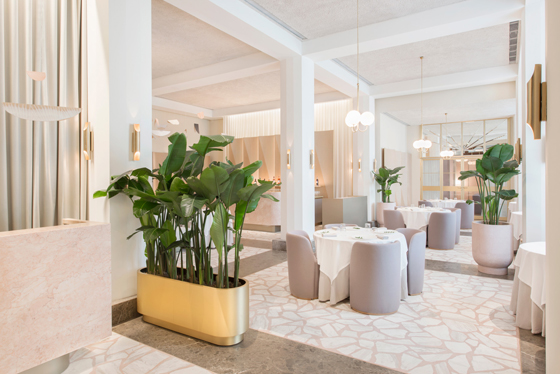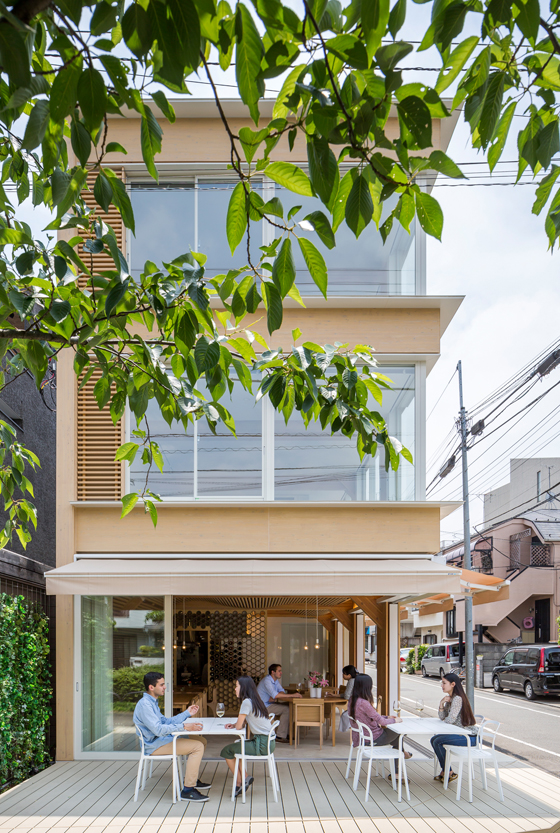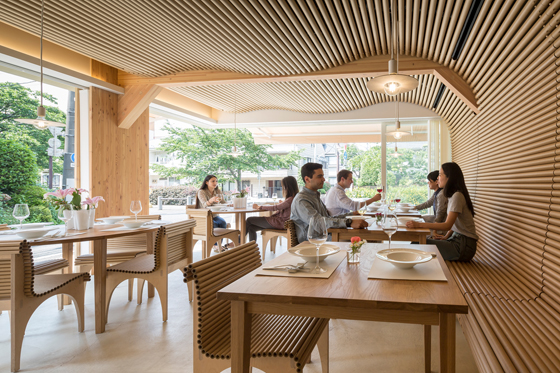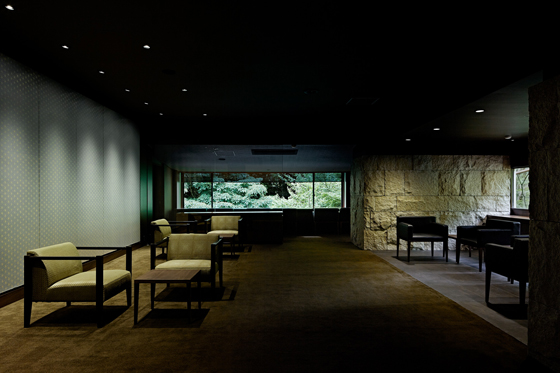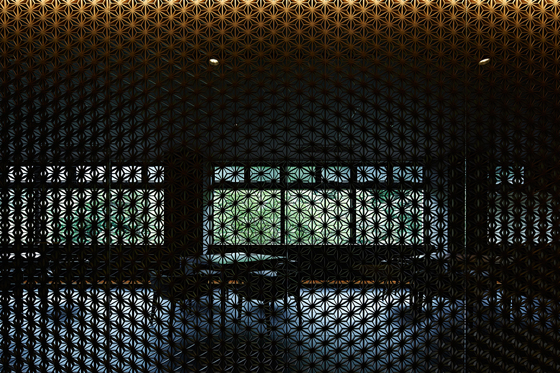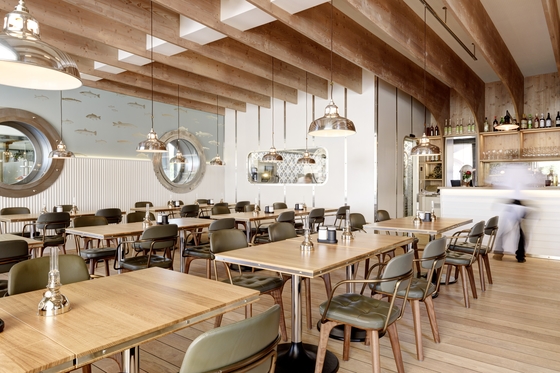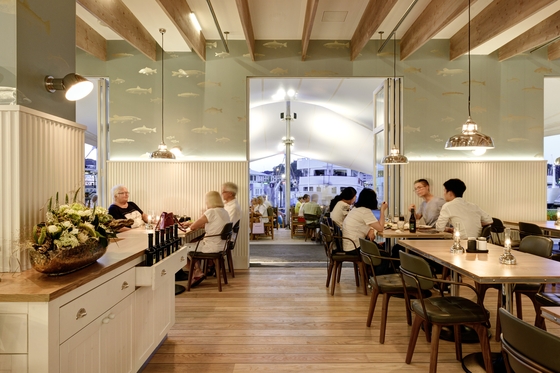Restauration: inspiring restaurant projects
Texte par Simon Keane-Cowell
Zürich, Suisse
14.12.16
It's not just hot in the kitchen. Restaurant commissions are getting architects' creative juices flowing across the board, making for unexpected dining environments and memorable experiences.
Art-loving patrons of the National Gallery Singapore can enjoy literal as well as cultural sustenance in the form of Universal Design Studio’s new Odette restaurant. Photo: Jovian Lim
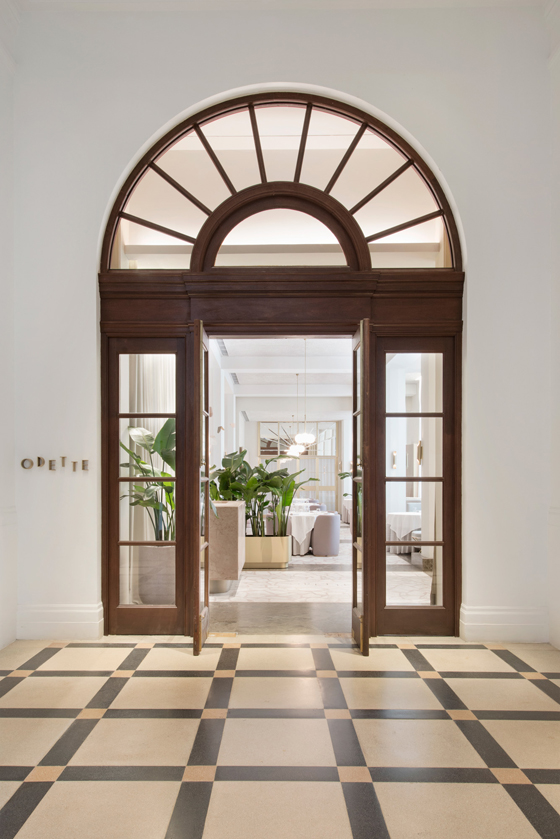
Art-loving patrons of the National Gallery Singapore can enjoy literal as well as cultural sustenance in the form of Universal Design Studio’s new Odette restaurant. Photo: Jovian Lim
×In our second slice of hospitality projects that put real creative meat on the bones of hotels and restaurants, we offer an international survey of recently completed dining destinations that serve up strong concepts with considered execution. These are anything but lean times.
Higher Ground, Melbourne, Australia
DesignOffice
Australian architectural practice DesignOffice’s Higher Ground restaurant project in Melbourne is certainly cooking with gas. The large-scale interior volume of an old, brick power station has been converted into a dining venue where the material fabric of the structure’s old programme is still legible. Maintaining the open space overall, the architects’ have intervened in the form of series of tiered platforms, which, interconnected, provide a greater sense of intimacy and playful perspective for patrons.
Concrete provides a material and textural counterpoint to the exposed brick of the original structure, with columns emphatically punctuating the space in the supporting service of the residential development above. Circulation between levels is via archly geometric steel staircases.
Australian architectural practice DesignOffice’s Higher Ground restaurant project in Melbourne sees the material fabric of an old, brick power station retained and made legible. Photos: Sean Fennessy
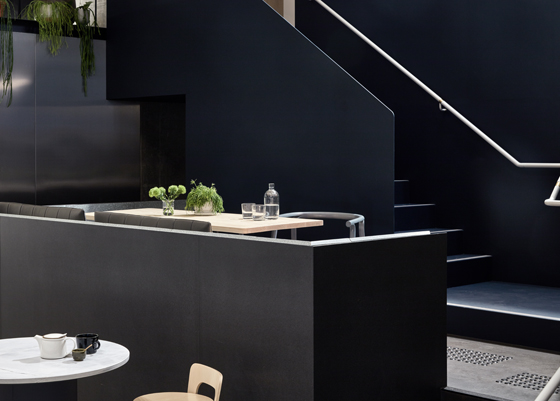
Australian architectural practice DesignOffice’s Higher Ground restaurant project in Melbourne sees the material fabric of an old, brick power station retained and made legible. Photos: Sean Fennessy
×Fucina, London, UK
Andy Martin Architects
Metaphor takes physical form at Andy Martin Architects’ Fucina restaurant in London, where the undulating brick ceiling makes reference in terms of both form and material to the food that’s served up at the venue – upmarket, wood-fired pizzas. Like a distended stomach, the inverted protuberances echo the classic shape of the dome-like pizza oven.
Beyond this bit of figurative fun, and as a visual counterbalance to its density, the restaurant’s facade takes the form of a delicate steel screen, fitted with coloured glass. The latter functions as as a veil-like optical break between diners and street action beyond.
An undulating brick ceiling alludes in terms of both form and material to the classic, domed, wood-fired pizza oven at Andy Martin Architects’ Fucina restaurant in London
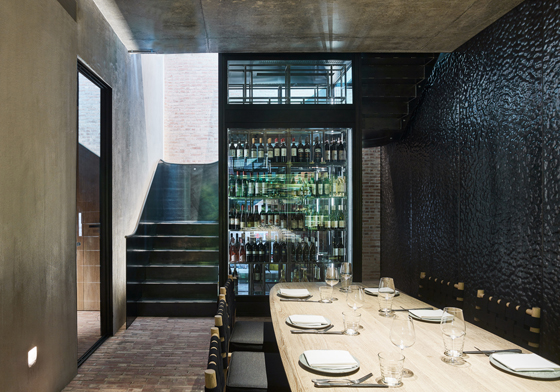
An undulating brick ceiling alludes in terms of both form and material to the classic, domed, wood-fired pizza oven at Andy Martin Architects’ Fucina restaurant in London
×Odette, Singapore
Universal Design Studio
The cultural sustenance offered by the National Gallery Singapore is matched by the literal sustenance Universal Design Studio’s new restaurant project offers its art-loving patrons. Opened as part of the refurbishment of the museum, Odette embraces a delicate and refined aesthetic, its use of natural timber, pink terrazzo, brass elements and pale textiles creating a gentle palette that mirrors the elegance of chef Julien Royer’s palate.
Natural light is harnessed to amplify the sense of brightness the space affords, the overall scheme positioning itself as emphatically other to traditional fine-dining environments, with their deeper, darker tones. Indeed, optical lightness extends through to the kitchen, which glass-encased, allows diners to observe the chefs at work.
Universal Design Studio's Odette opts for a delicate and refined aesthetic, using natural timber, pink terrazzo, brass elements and pale textiles. Photos: Jovian Lim
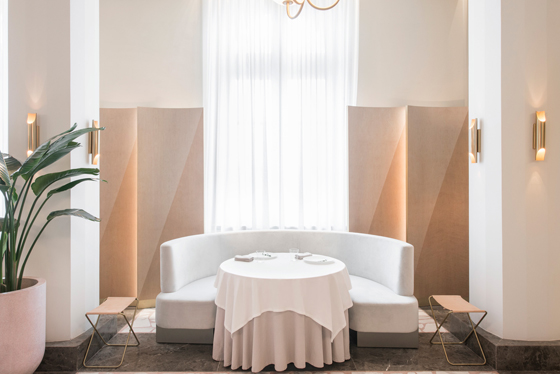
Universal Design Studio's Odette opts for a delicate and refined aesthetic, using natural timber, pink terrazzo, brass elements and pale textiles. Photos: Jovian Lim
×Vin Sante + N House, Tokyo, Japan
Shigeru Ban
When it came to designing a restaurant, he of the cardboard tubes, Japanese architect Shigeru Ban, was nothing if not consistent. Perhaps expressed to greatest effect in his 2013 Cardboard Cathedral in post-earthquake Christchurch, New Zealand, Ban’s long-time deployment of paper-tubing elements in his projects – which emerged, beyond the aesthetic, as a viable constructional material in post-disaster-relief situations – is revisited once more in his Vin Sante + N House project in Tokyo, Japan.
The three-storey, residential structure – made of large, sectional laminated timber – houses at street-level a small restaurant space, which sees Ban’s signature cardboard tubes applied in an undulating form to both ceiling and walls. Complemented with Ban-designed furniture (with paper tubing, naturally, as a key constructional element), the overall interior scheme creates a sense of warmth and protection for diners.
Japanese architect Shigeru Ban revisits his cardboard-tube-as-constructional-material idiom in his latest project: his Vin Sante restaurant, located in the ground floor of his N House, Tokyo. Photos: Hiroyuki Hirai
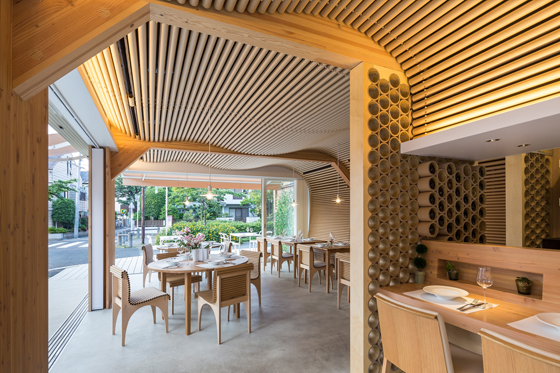
Japanese architect Shigeru Ban revisits his cardboard-tube-as-constructional-material idiom in his latest project: his Vin Sante restaurant, located in the ground floor of his N House, Tokyo. Photos: Hiroyuki Hirai
×Hakuunsou, Yugawara, Kanagawa Prefecture, Japan
Makoto Yamaguchi Design
A strong dialogue with nature and a sensitive and sensual use of materials underpin Toyko-based Makoto Yamaguchi Design’s Hakuunsou project – which sees the interior of a traditional Japanese inn transformed into a restrained yet nonetheless expressive restaurant programme. Referencing the forests and rivers of its contextual topography in terms of form and texture, the space sees the judicious use of rough-cut-stone surfaces and with stone-tile flooring, married with rich textiles in the form of space-dividing curtains, partial carpeting and upholstered furniture.
The unifying motif is that of the traditional, highly geometric asanoha pattern (an abstraction of overlapping hemp leaves), articulated in walls panels and wooden screens. Glazing – both ribbon fenestration and internal space-dividers – means patrons are served up a healthy portion of Real Nature in all its lush abundance while dining. It’s all about getting your greens.
Toyko-based Makoto Yamaguchi Design have established a strong dialogue between inside and out via a natural palette of wood, rough stone and patterns referencing natural forms in their Hakuunsou project, Yugawara, Japan. Photos: Koichi Torimura

Toyko-based Makoto Yamaguchi Design have established a strong dialogue between inside and out via a natural palette of wood, rough stone and patterns referencing natural forms in their Hakuunsou project, Yugawara, Japan. Photos: Koichi Torimura
×Restaurant Hafen, Romanshorn, Switzerland
Susanne Fritz Architekten
And if you’re still hungry, Zurich-based Susanne Fritz Architekten have delivered a sophisticated, yet playful, restaurant project in the Swiss town of Romanshorn. Located directly on Lake Constance, the design scheme takes a nautical cue from its immediate harbour context. Located in an old building belonging to a Lake Constance pleasure-cruising company, Fritz has created a space for diners – with its timber-ribbed roof and porthole windows – that’s as much a piece of place-making as it is a gastronomic destination.
Zurich office Susanne Fritz Architekten marry the playful with the sophisticated at Restaurant Hafen, situated on Lake Constance in the town of Romanshorn. Nautical references include a ribbed wooden ceiling and portholes. Photos: Pierre Kellenberger
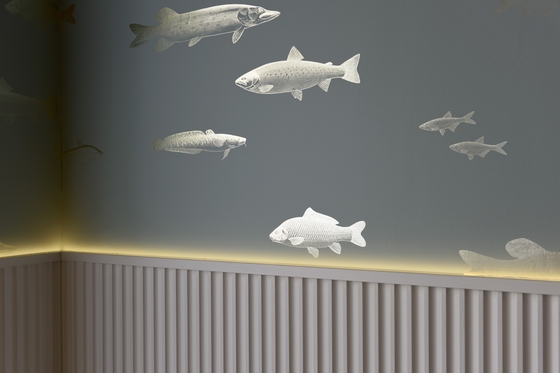
Zurich office Susanne Fritz Architekten marry the playful with the sophisticated at Restaurant Hafen, situated on Lake Constance in the town of Romanshorn. Nautical references include a ribbed wooden ceiling and portholes. Photos: Pierre Kellenberger
ש Architonic

