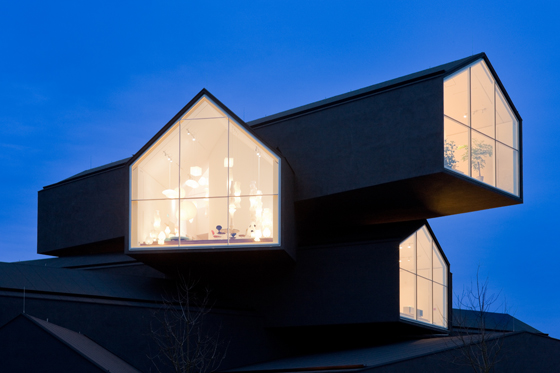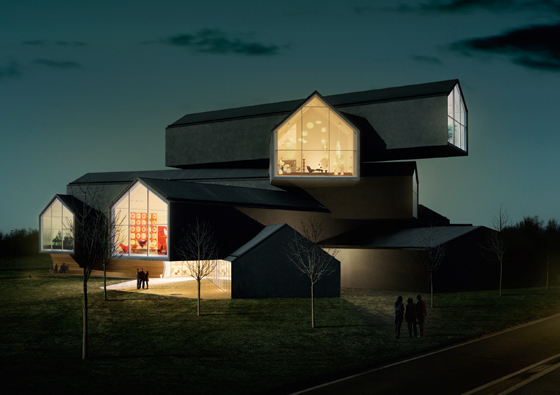Vitra Brings It Home
Texte par Simon Keane-Cowell
Zürich, Suisse
22.02.10
It's all round to Vitra's place in Weil am Rhein as the leading design manufacturer opens its striking new VitraHaus, designed by Herzog & de Meuron.
'Most cities look better covered in snow. Here, the snow covers all the beauty. You don't see all the effort that was made.' Jacques Herzog isn't too happy with state of climatic affairs. With the great and the good of international architectural journalism assembled in Weil am Rhein, a stone's throw from Basel, for a press conference to mark the opening of design manufacturer Vitra's new VitraHaus, the more loquacious half of the Priztker Prize-winning architectural duo Herzog & de Meuron is at pains to make sure that we don't leave with any half-baked impressions of the project. It's ironic perhaps that the weather – something beyond our control – should be an issue at an event as professionally managed as this one.
VitraHaus by Herzog & de Meuron; photographer Iwan Baan, copyright Vitra (www.vitra.com)
Vitra has long been a leading name in design manufacturing, the status of its brand helped in no small way by it cultural engagement, taking the form of the world-famous Frank Gehry-designed Vitra Museum in Weil, its immpecably curated touring design exhibitions and its publishing activity. It is no wonder that the VitraHaus (when will all this orthographical elision end?) has been designed by one of the highest-profile architectural practices around, when seen in the context of the other stellar names to have created buildings for the company on its main production site: Zaha Hadid, Tadao Ando, Nicholas Grimshaw, Alvaro Siza and, of course, Gehry. Each project differs from the next in its formal and visual language, yet somehow, in toto, they achieve a dialogue that works. 'We never wanted an architectual zoo,' says Rolf Fehlbaum, son of Vitra founder Willy Fehlbaum. 'We wanted an ensemble.'
VitraHaus by Herzog & de Meuron with Frank Gehry-designed Vitra Museum in background; photographer Iwan Baan, copyright Vitra (www.vitra.com)
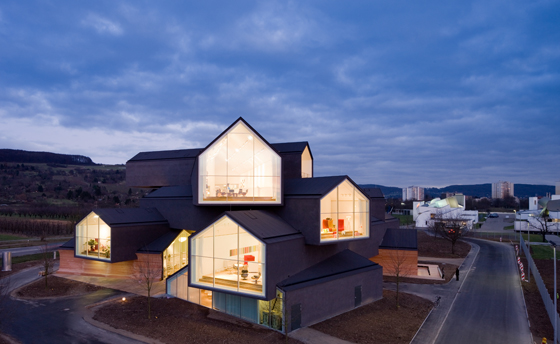
VitraHaus by Herzog & de Meuron with Frank Gehry-designed Vitra Museum in background; photographer Iwan Baan, copyright Vitra (www.vitra.com)
×Fehlbaum describes the VitraHaus as a form of homecoming. For the first time since Vitra launched its home collection in 2004, the company will have an on-site showroom dedicated to its non-office-oriented products. Presented by Vitra as 'not a museum, a showroom or a shop, but a combination of them', the building takes the very notion of 'house' and uses it to elaborate a set of meanings that tie architectural expression to marketing and brand communication.
The structure of the building plays with the archetypal Western house shape (think of the conventional five-sided drawing that we learn to execute from an early age, with its parallel vertical walls and sloping roof,), elongating this flat form into a series of volumes that are then stacked at various angles. The result, when viewed from outside, is, a highly graphic construction, its graphic-ness heightened by the building's charcoal-coloured stucco skin and the fact that glazing exists only at the gable ends of the tube-like volumes. At night, internal illumination has a dramatic effect, as the building's dark exterior recedes visually, while its large windows become bright display-cabinet fronts, inviting the gaze into its object-filled rooms.
View into Vitrine gallery space at VitraHaus, by Herzog & de Meuron; photographer Iwan Baan, copyright Vitra (www.vitra.com)
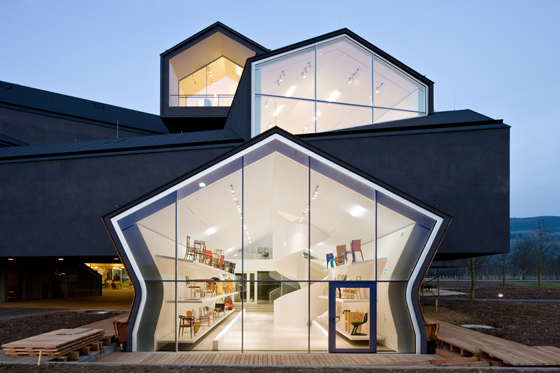
View into Vitrine gallery space at VitraHaus, by Herzog & de Meuron; photographer Iwan Baan, copyright Vitra (www.vitra.com)
×Inside, the angular intersection of the individual stacked 'houses', which create in total a five-storey, in places dramatically cantilevered, structure, produces a series of unpredictable spaces, at times domestic in scale (fitting, of course, given the nature of the project), at others grander. The visitor's movement through the VitraHaus is a rather peripatetic and resolutely vertical one, as they negotiate the structure's various layers by means of staircases which, as Vitra's press release puts it rather purply, 'are integrated into expansive, winding organic volumes that figurative eat their way through the various levels of the building like a worm, sometimes revealing fascinating visual relationships between the various houses, at other times blocking the view.'
Interior view of VitraHaus by Herzog & de Meuron; photographer Iwan Baan, copyright Vitra (www.vitra.com)
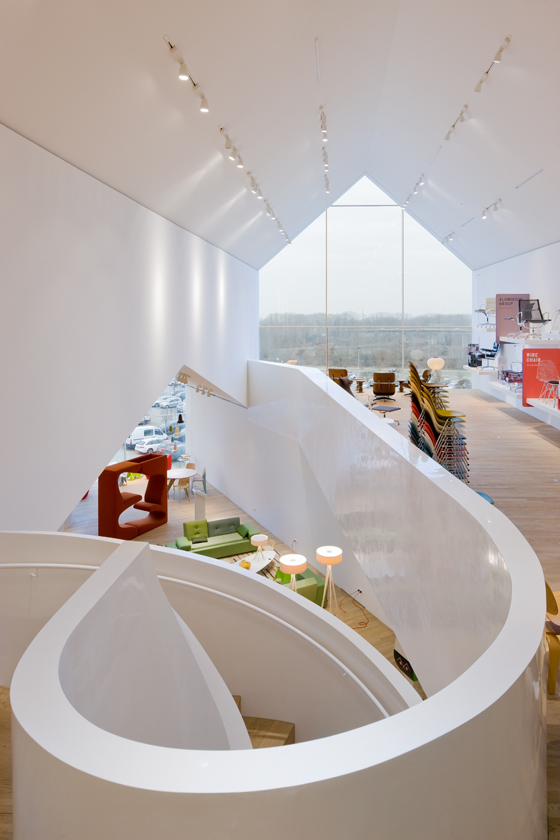
Interior view of VitraHaus by Herzog & de Meuron; photographer Iwan Baan, copyright Vitra (www.vitra.com)
×Worms aside, the way you discover the totality of this building's somewhat labyrinthine interior is delightful. Great views of the surrounding landscape, both near (in the form of the Vitra campus's other exemplary buildings) and far (like Basel's industrial-looking pharmaceutical sector), only add to the experience, of course. For Herzog & de Meuron, who describe the configuration of the VitraHaus stack as the result of having 'crashed one building into another, allowing for unexpected spaces', the element of surprise experienced by the visitor mirrors the creative process they followed. Suggesting their role as one of observers of the design as it took shape, as much as its agents, the architects examined the multitude of spaces the 'crashing' produced, each space being assessed in terms of how suitable it was to the client's needs.
Interior view of VitraHaus by Herzog & de Meuron; photographer Iwan Baan, copyright Vitra (www.vitra.com)
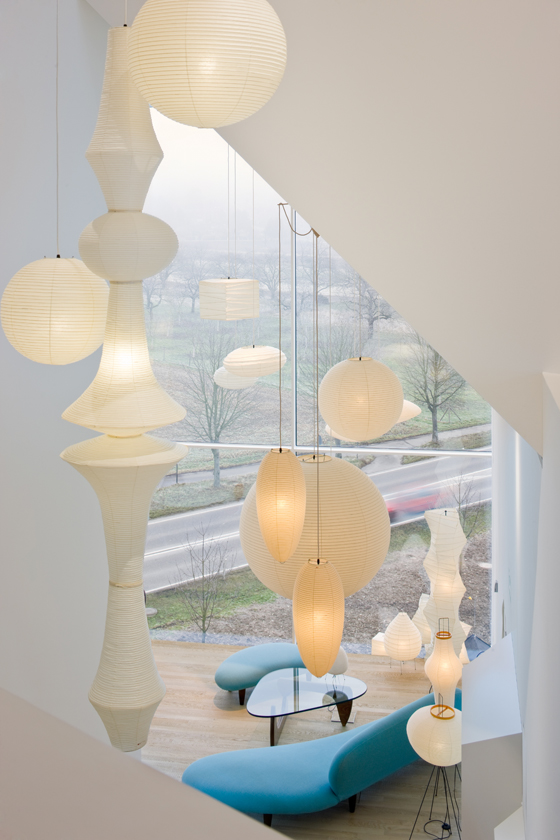
Interior view of VitraHaus by Herzog & de Meuron; photographer Iwan Baan, copyright Vitra (www.vitra.com)
×Rolf Fehlbaum really works the metaphor of the home and the idea of homecoming: the VitraHaus is presented as a homecoming in architectural-commission terms, with Vitra using local Basel-based 'old friends', Herzog & de Meuron, for the project, after the international likes of Hadid and Ando. Home is also the Weil am Rhein site itself. '"Why is the building here?," people ask. Because we are from here. We produce here.' While Vitra's headquarters may be over the border in Basel, the German production site has, through its safari park of architectural attractions (which, in additional to the large-scale structures, include a Buckminster Fuller geodesic dome, a knock-down petrol station by Jean Prouvé and a bus stop designed by Jasper Morrison, replete with Eames wire seating) achieved a particular signficance in the imagination of both the design cognescenti and a more general public. Vitra is visited by 100,000 people a year.
Interior view of VitraHaus by Herzog & de Meuron; photographer Iwan Baan, copyright Vitra (www.vitra.com)

Interior view of VitraHaus by Herzog & de Meuron; photographer Iwan Baan, copyright Vitra (www.vitra.com)
×The VitraHaus capitalises on the idea of Weil as hallowed ground. The building, positioned at the front of the site, acts as a highly visible welcome sign to those arriving. A welcome home, as Vitra would have it. But beyond this function as a brand and communication tool, the project has a canny business rationale. In tough economic times, why spend money on showing at expensive trade fairs when you can invite commerical customers to your very own on-site showroom, where the brand experience can be controlled to a much greater degree? It'll also be interesting to see what effect the VitraHaus will have on the company's existing network of much smaller showrooms in nearby cities. 'We are an economically minded company,' Fehlbaum reminds us.
View of courtyard at VitraHaus by Herzog & de Meuron; photographer Iwan Baan, copyright Vitra (www.vitra.com)
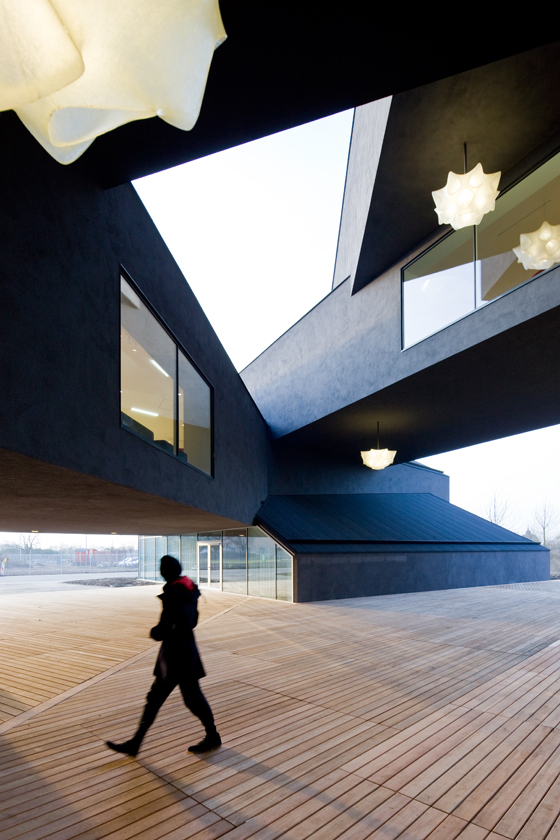
View of courtyard at VitraHaus by Herzog & de Meuron; photographer Iwan Baan, copyright Vitra (www.vitra.com)
×The plan is that the VitraHaus will encourage visitors – trade, consumer and cultural – to spend a full day on site. Various rooms contain staged settings of furniture and other objects, including classics by Charles & Ray Eames, George Nelson, Isamu Noguchi, Jean Prouvé and Verner Panton, as well as contemporary designs by Ronan & Erwan Bouroullec, Hella Jongerius, Jasper Morrison, Maarten van Severen, Antonio Citterio and others. A 'colour laboratory' has been created to help visitors negotiate that always-tricky area of chromatic choice. There is a children's area upstairs and, immediately on entering the building of course, a shop.
The Vitrine at the VitraHaus by Herzog & de Meuron; photographer Iwan Baan, copyright (www.vitra.com)
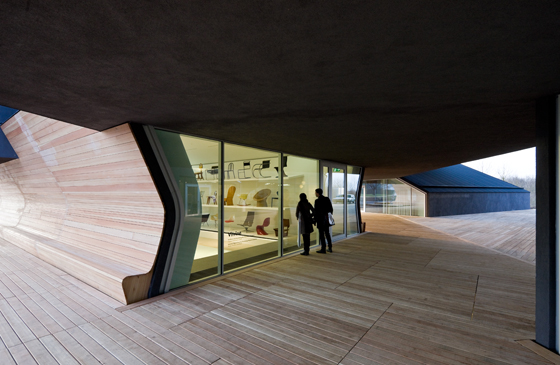
The Vitrine at the VitraHaus by Herzog & de Meuron; photographer Iwan Baan, copyright (www.vitra.com)
×Next to the small, larch-floored courtyard (defined by the building's intersecting forms) that you pass through before reaching the main entrance is a small gallery space called the Vitrine. Acting as a trailer almost for the main attraction that is the Vitra Design Museum's stunning permanent collection, it presents a small, but impressive, selection of industrially made chairs from the 19th and 20th centuries. Perhaps as a nod to the artefacts contained within, the two non-glazed sides of the Vitrine house are concave, forming banks that allows visitors to sit outside.
VitraHaus by Herzog & de Meuron; photographer Iwan Baan, copyright Vitra (www.vitra.com)
'We wanted buildings that are memorable and exciting,' says Rolf Fehlbaum of the architectural collection that Vitra has built up at Weil, 'and we got them.' He's not wrong. With the VitraHaus, the company has achieved a pedigree landmark building that, in brand terms, speaks confidently of Vitra's status as high-end design manufacturer with a real commitment to creating a cultural legacy, but which also, on a practical level, provides it with a space, or series of intimate spaces that allow it to do what it ultimately comes down to: to sell persuasively to an already interested audience. It's not been the best of times financially for the company, as Fehlbaum admits readily: 'Vitra has been badly affected (by the economic downturn). 2009 was a bad year.' But, as the chief executive also points out, 'Buildings have always anticpated great changes at Vitra. They give us focus.' This is one house that plans on welcoming home the profit.
The VitraHaus at Vitra, Weil am Rhein, opens on 22 February 2010.
