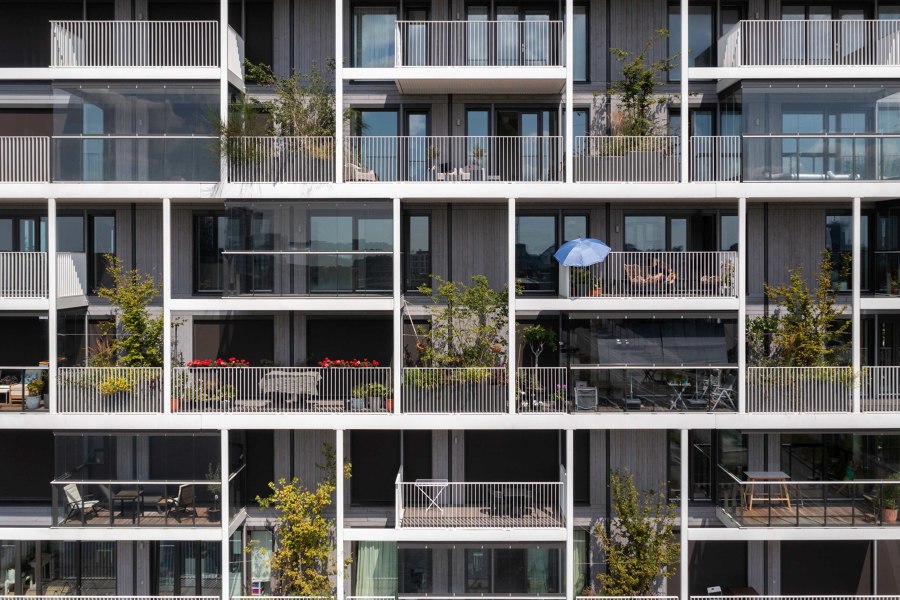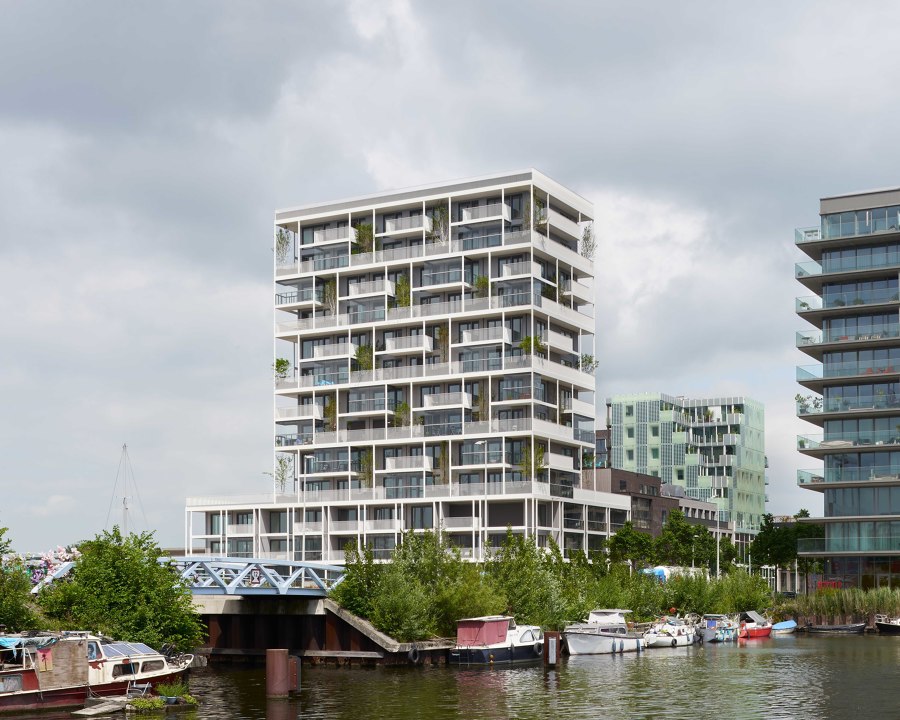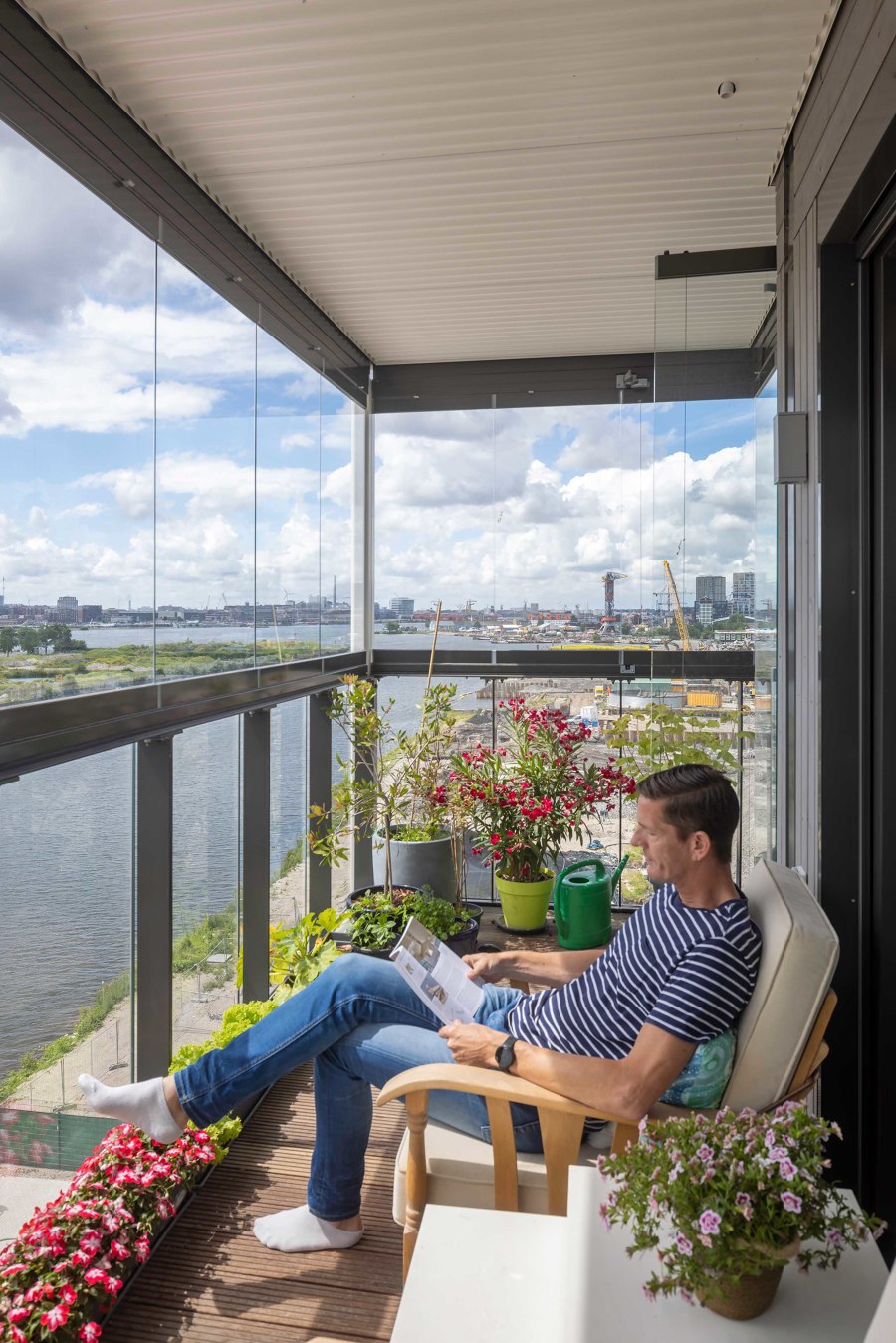Stories of Amsterdam with balcony glazing from Solarlux
Brand story by Julia Hauch
Melle, Allemagne
30.11.23
Bright, transparent living areas, protective balcony glazing that visually dissolves, floating gardens and energy-efficient technologies – how the ‘Stories’ timber hybrid building in Amsterdam is making sustainability history.
Subtle composition: The filigree steel facade that surrounds the building offers space for biodiversity with large planted niches. The transparent balcony glazing from Solarlux provides both a great view as well as open space. Luuk Kramer Photography

Subtle composition: The filigree steel facade that surrounds the building offers space for biodiversity with large planted niches. The transparent balcony glazing from Solarlux provides both a great view as well as open space. Luuk Kramer Photography
×When it comes to transparent design and flowing transitions between inside and out, German specialist Solarlux has the right solution. In addition to folding glass walls and large-format sliding windows as well as glass extensions, the renowned manufacturer's product range also includes movable and sound-reducing balcony and facade glazing – systems that are not only effective in high-end private properties, but also in multi-storey residential buildings. Because those who live in big densely populated cities also sometimes desire peace and quiet, light-filled living spaces that connect with the horizon, or planted outdoor areas that can offer expansiveness, soothing daylight and views of nature.
Sustainable urban development: Stories is designed as a timber hybrid building and fulfils all the requirements for communal, resource-saving and healthy living in the middle of the city. © MWA Hart Nibbrig

Sustainable urban development: Stories is designed as a timber hybrid building and fulfils all the requirements for communal, resource-saving and healthy living in the middle of the city. © MWA Hart Nibbrig
×Principles of ‘open building’
'Stories’ is a wooden hybrid building by Olaf Gipser Architects located in the north of Amsterdam and a showcase example of sustainable urban development with a green vision – from every perspective. The residential and commercial building in the former port and industrial area of Polder Buiksloterham was designed according to the principles of ‘open building’ and meets all the requirements for communal, resource-saving and healthy urban living. To this end, the timber hybrid building extends over 13 storeys, surrounded by a white steel facade that offers space and room for climbing plants, winter gardens and a wide variety of plantings.
A flexible open space full of light and tranquillity: When closed, the floor-to-ceiling sliding and rotating elements from Solarlux protect against noise, wind and weather; when open, the level of freedom seems almost limitless. © Luuk Kramer Photography

A flexible open space full of light and tranquillity: When closed, the floor-to-ceiling sliding and rotating elements from Solarlux protect against noise, wind and weather; when open, the level of freedom seems almost limitless. © Luuk Kramer Photography
×An essential component of this overall composition is the transparent balcony glazing by Solarlux, which can be opened flexibly and emphasises the filigree appearance of the steel facade. These not only protect the outdoor areas of the apartments from noise, wind and weather, but also provide increased energy efficiency as thermal buffers. In the process, each glass element can be pushed to the side and rotated 90 degrees, creating an almost 100% opening of the balcony facade. Due to different balcony sizes, floor heights and positions in the building, the glazing was used either room-high, as a parapet or across the corner, in order to open up the outdoor areas as much as possible. In this way, individual freedom is achieved in a small space.
© Architonic
Head to the Architonic Magazine for more insights on the latest products, trends and practices in architecture and design.



