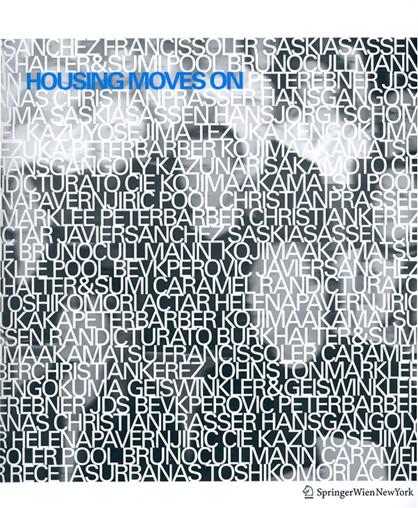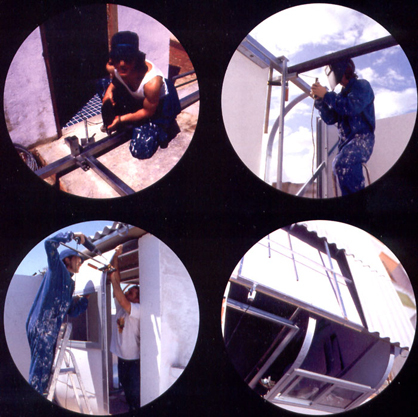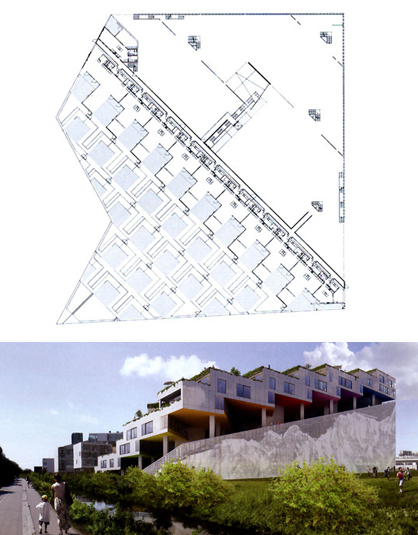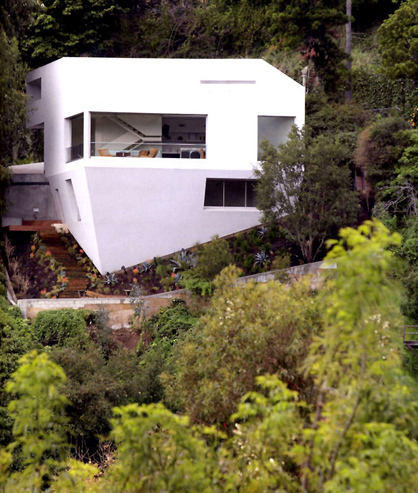Housing moves on
Texte par Susanne Junker
Berlin, Allemagne
06.03.09
Starting with the concept of 'individual design for living', what forms, themes and tendencies determine the parameters for today's housing design?
Starting with the concept of 'individual design for living', what forms, themes and tendencies determine the parameters for today's housing design?
In this volume the editors around Peter Ebner at Munich's Technical University compile contributions from 29 international firms of architects, who present their latest apartment block and housing projects. These include students' hostels, residential homes for the elderly, temporary living in hotels, luxurious individual buildings and low-cost projects. Here are three examples:
In a spirit of civil disobedience the "recetas urbanas" create living accommodation in Seville and Barcelona, literally providing the needy with a roof over their heads as a temporary single-cell unit. This illegal house building takes place in part out of pure necessity, but at the same time should stimulate the debate around the idea of temporary architecture without ownership ties on the roofs and derelict areas of the inner city.
"Recetas urbanas" building activity on a roof in Seville
The residential utopias of the past century, including such structures as the 'living machine' and terraced mega-structures also re-appear, but in a refreshingly unorthodox manner. In their 'Mountain house the Danish architects "Plot=Jds+Big" stack terraced apartments with large roof terraces on an underground garage, with the parking area accounting for two thirds of the cubic volume and the apartments for the remaining third. The building is located in Copenhagen, in other words on a flat area and, as a ten-storey 'living hill', works extremely well, with practical access for cars and a wonderful long-distance view.
"Residential Hill" with underground garage in Copenhagen by Plot=Jds+Big
In contrast, the Hill House in Pacific Palisades by Johnston Marklee can be regarded as a luxurious continuation of the Case Studies. The load-bearing exterior which juts out over three relatively open-plan levels maximises the available space, while the footprint occupied on the steeply sloping ground is at the same time minimised. Planning restrictions and topographical circumstances led here to the design of a unique, snowy white residential sculpture.
Hill House in Pacific Palisades by Johnston Marklee
Facts
Authors: Peter Ebner, Frauke Gerstenberg, Roman Höllbacher (ed.)
LWW Stiftungslehrstuhl für Wohnungsbau und Wohnungswirtschaft (ed.)
196 pages, 200 illustrations, drawings and plans
23,0 x 26,5 cm, soft cover
Springer Verlag Vienna New York 2009
Publisher's recommended price: 44:95 EUR
Text German and English
ISBN 978-3-211-79173-8







