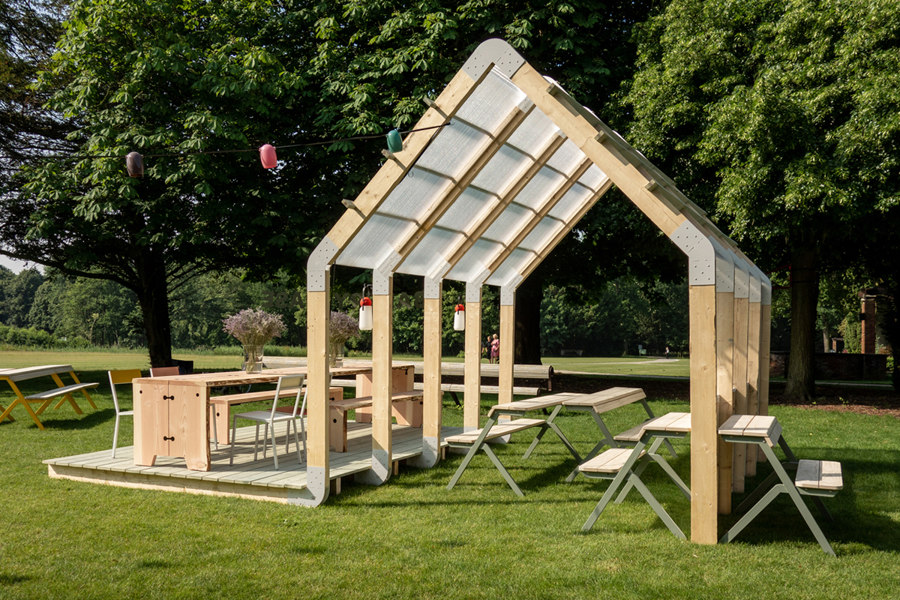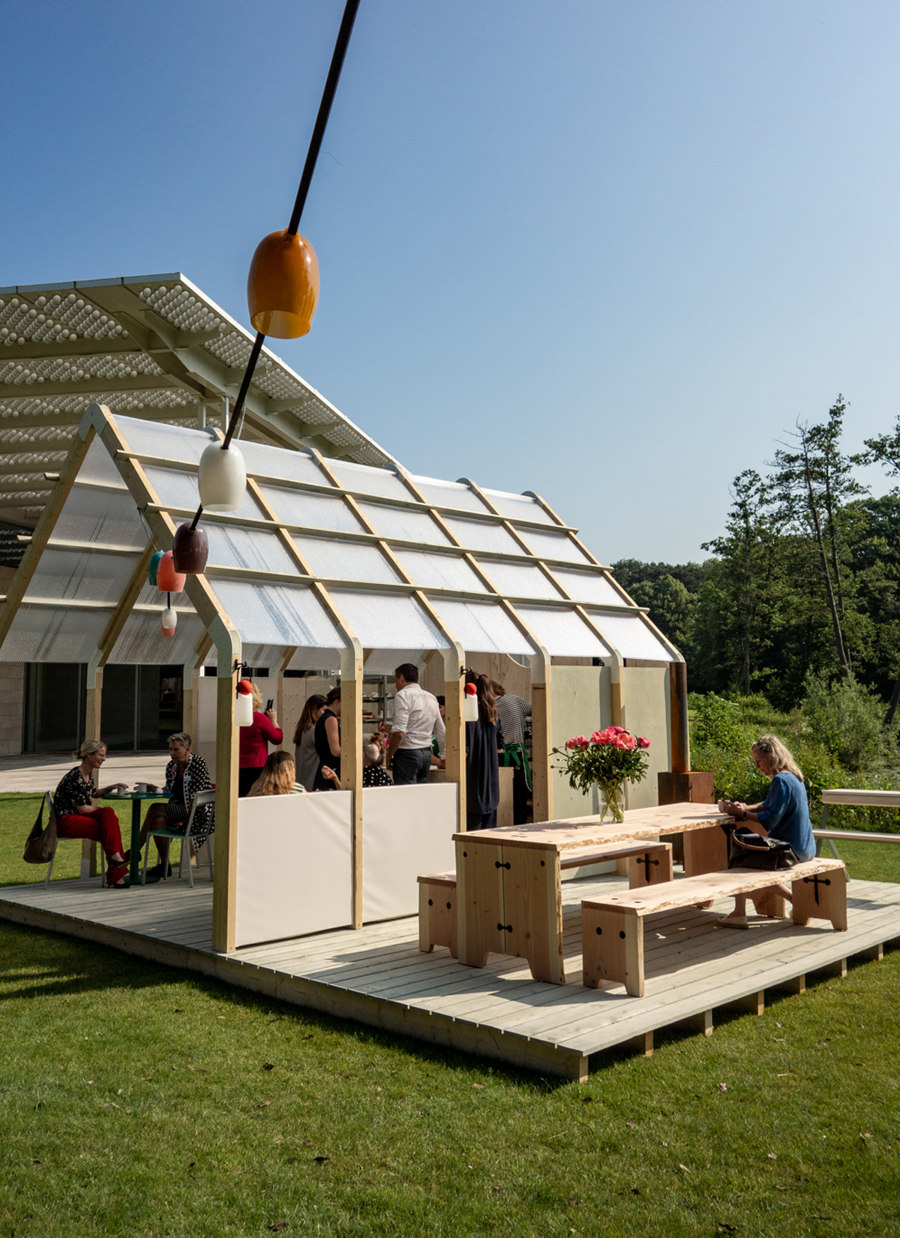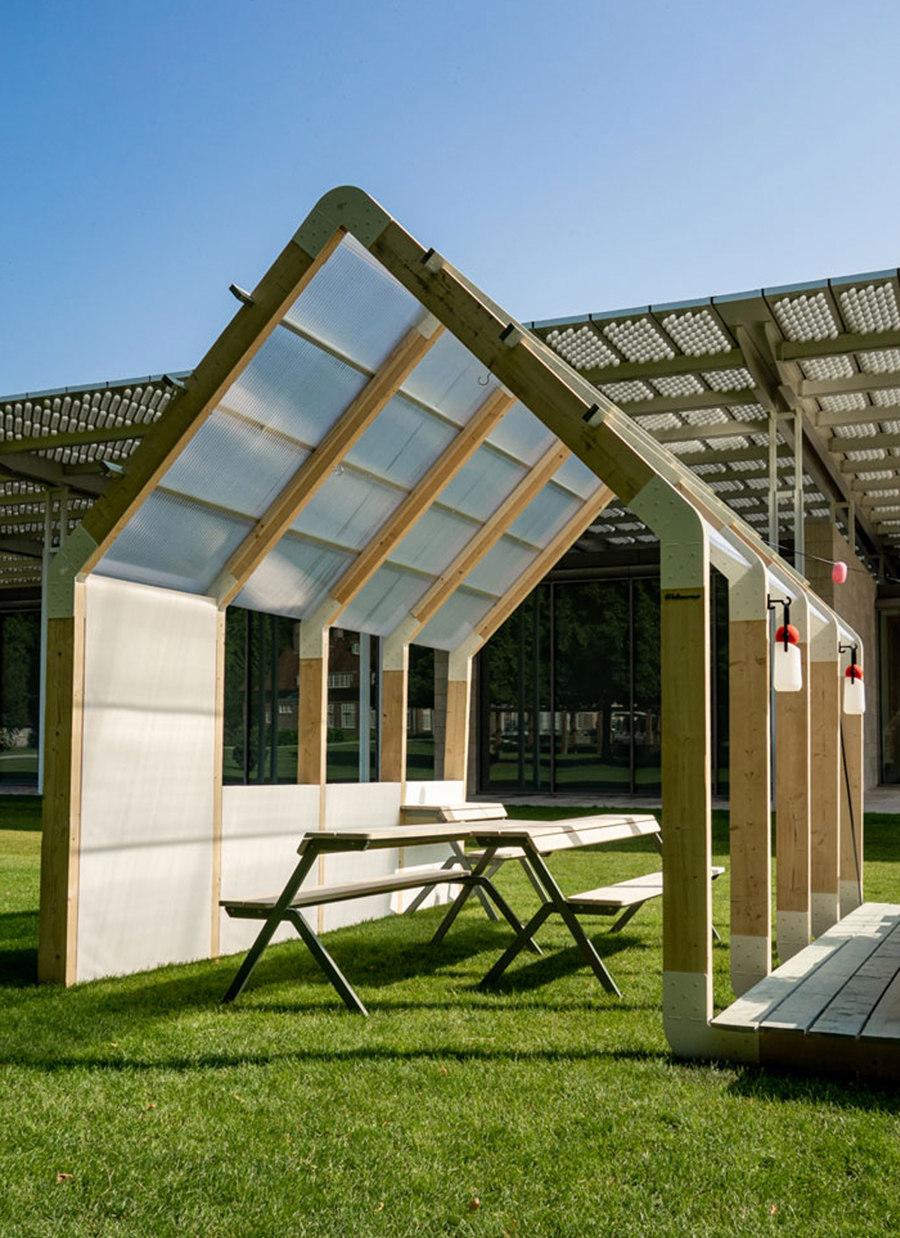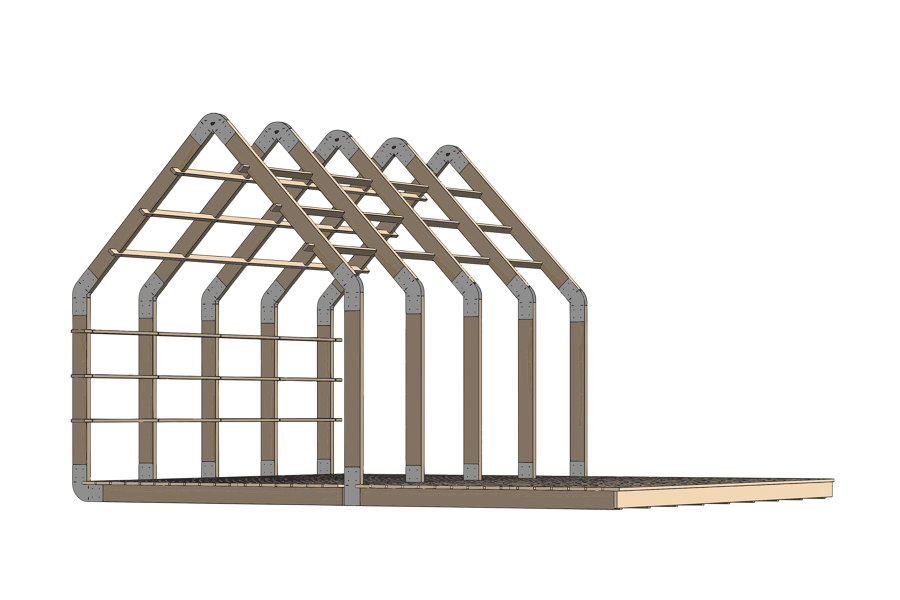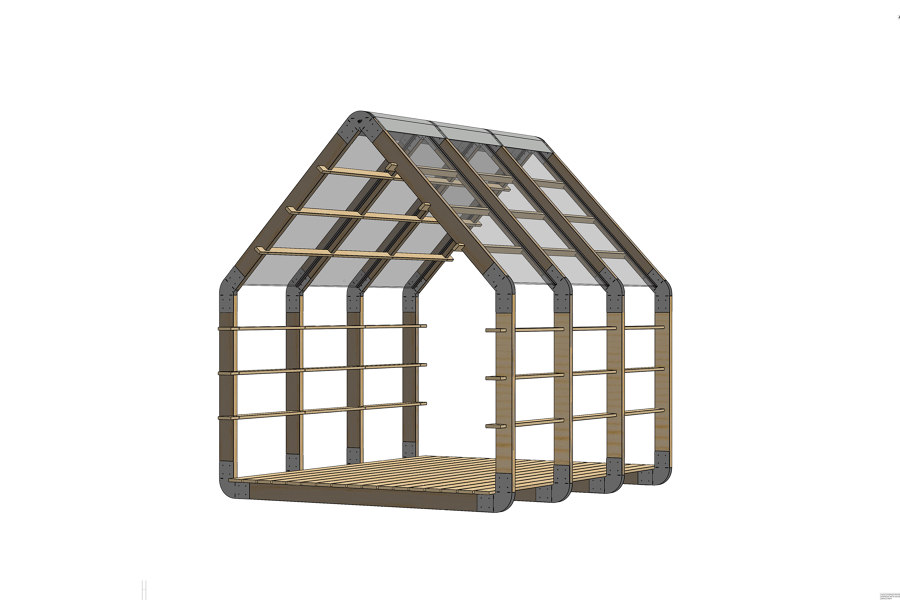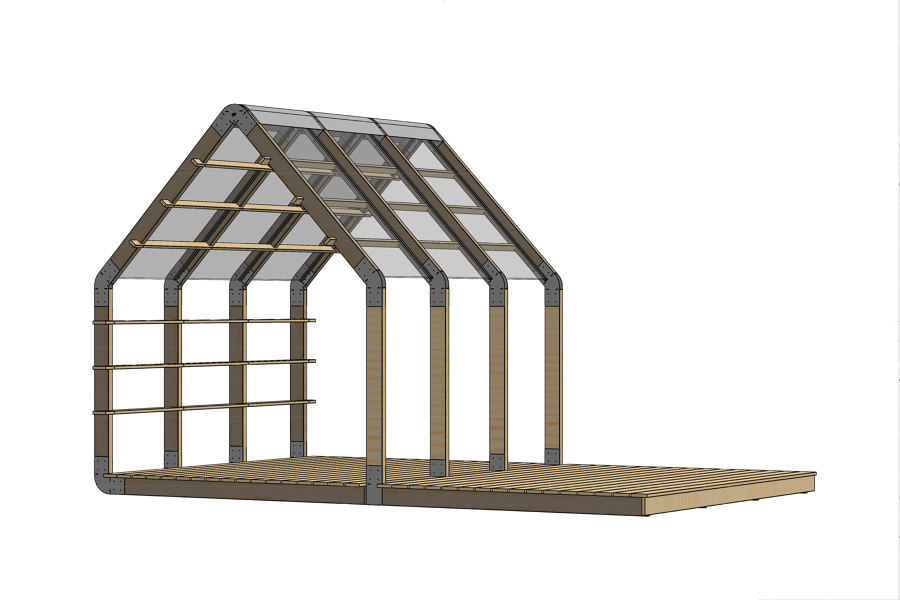Supporting captivating spaces: Weltevree Frame House
Texte par Weltevree
Amersfoort, Pays-bas
16.01.19
With its Frame House, the Dutch product label WELTEVREE offers the possibility to create a space within a space. It‘s a strong starting point for a variety of interior and exterior design projects.
Once designed for an event to offer a place away from the crowds, the Frame House creates both a shielding and inviting space within a bigger area. It is a design by Floris Schoonderbeek, art director and founder of Dutch product label Weltevree. Floris: “The house-like shape and the open construction with natural wooden beams establish an inviting and friendly appearance.” This minimalistic house, built up from beams of Douglas-Fir and smart connections of steel, sets the outline for any personalised space.
Multipurpose frame for temporary and permanent projects
The construction of the Weltevree Frame House consists of an open pavilion and a platform which can either be placed as a floor or as a terrace to further expand the space. If preferred, the wood can be treated or painted to add colour to the frame. Since the Frame House is easy to (dis)assemble and is made of durable materials, it’s very convenient for both permanent and temporary projects.
A canvas for creativity
Users are challenged to furnish the Frame House and to give it an appropriate location and purpose. It asks for creative input and is open to change. Once filled with people, furniture, decorations or activities the Frame House truly comes to life. Floris: “The Frame House is easily adjusted to the needs of the user. It enables a designer to quickly respond to specific requirements of a project. The house is a placemaker at any location. It can serve as an indoor meeting area, a pizza restaurant or a backyard patio, depending on how the user adjusts it.”
A house without a roof (or walls)
It is up to the user whether the Frame House offers a view of the sky and the surroundings or offers protection from the elements. The roof can be covered with fabric, steel, polymer plates or even plants. Weltevree offers polycarbonate panels as an optional Frame House roof (available separately). These slightly transparent panels provide shelter against rain while still letting light in. The horizontal beams of the wall can be placed on the preferred side of the Frame House to create room for storage or a vertical garden and also add a feeling of privacy.
Part of the Weltevree collection
The Frame House will be added to the Weltevree collection in 2019, but it has already proven its applicability in several Weltevree projects. It was already used in 2013 to create an indoor pop-up store at Hôtel Droog in 2013. More recently, it was used at the IMM trade show of 2018, outdoors at the Rossana Orlandi garden during Salone del Mobile 2018 and in a very recent collaboration in the gardens of Museum Voorlinden in Wassenaar, The Netherlands.
Find out more about Weltevree
Weltevree believes in reconnecting with your physical and social surroundings and finding contentment close-at-hand. Their mission is to contribute to a more conscious, social and content life by providing products that activate and enrich the use of your environment. Meet Weltevree and the Frame House at imm cologne 2019 (Hall 2.2 C16) or visit https://www.weltevree.eu/ to find out more about Weltevree’s products and projects.

