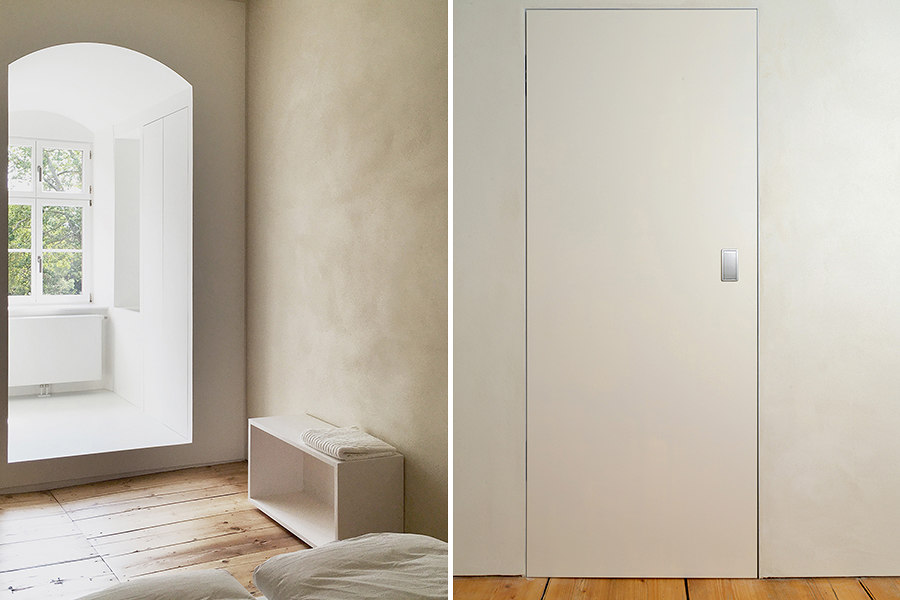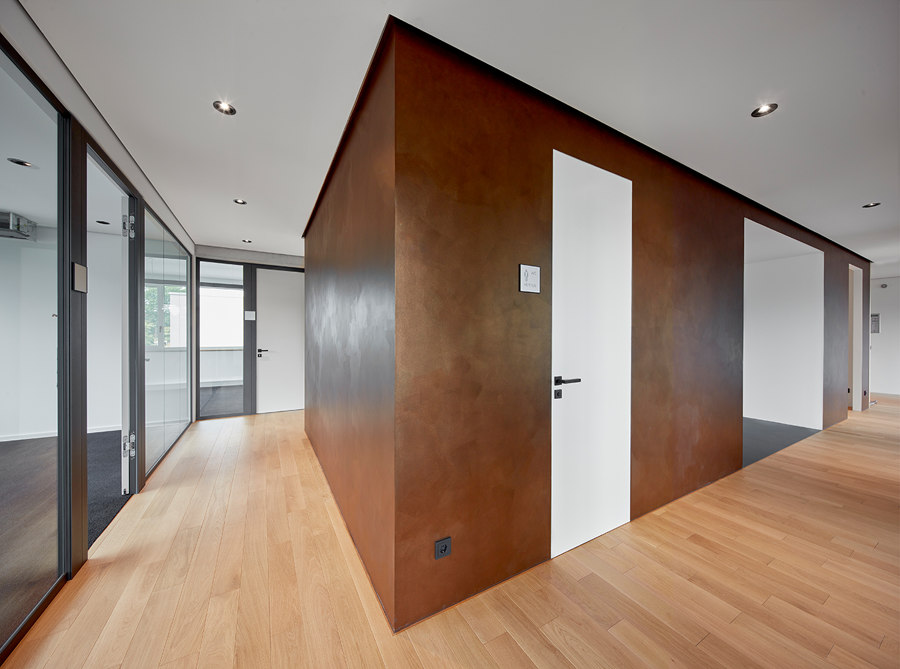Wingburg as the mediator between rooms
Brand story by Markus Hieke
Hövelhof, Allemagne
06.10.21
Wingburg allows door and wall to become one, so that rooms are not simply subdivided, but can be perceived as a flowing sequence of spaces – illustrated here by three interior projects...
Renovation of an old building in Berlin: together with architect John Paul Coss, Paola Bagna redesigned a 29-sqm, one-room appartment into an airy micro-apartment on two levels. © Ringo Paulusch
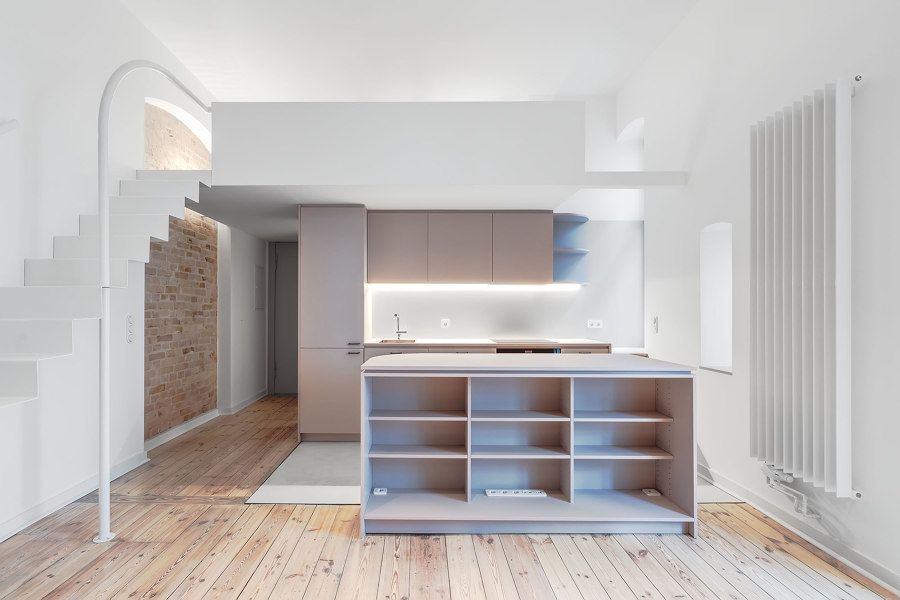
Renovation of an old building in Berlin: together with architect John Paul Coss, Paola Bagna redesigned a 29-sqm, one-room appartment into an airy micro-apartment on two levels. © Ringo Paulusch
×The following three projects could not be more different. And yet this is an attempt to understand what unites them. From small to large, from the renovation of an old building to the construction of a new office, the interior door system specialist Wingburg accompanies and assists planners and clients. The end result is not simply about installing doors, but creating intermediaries between rooms.
‘Wingburg is specialised in sliding doors that disappear into the wall, which is a tremendous advantage for architects, especially when you need something out of the ordinary.’
A project in Berlin proves that individuality is not a question of quantity for the German manufacturer. In the Schöneberg district, Paola Bagna redesigned a flat in an old historic building, transforming a mere 29 sqm of floor space into an airy micro-apartment with an astonishing amount of storage capacity, an open-plan kitchen and living space and a mezzanine sleeping area. One might say this is her speciality: the Spanish architect based in Germany loves to transform existing places of any size and, with respect for what already exists, to ‘seek beauty through simplicity, functionality and detailing’, as she puts it. She was assisted in the project by architect John Paul Coss.
In the apartment's compact bathroom, Bagna had a space-saving Belport sliding door system from Wingburg installed in bespoke dimensions. © Ringo Paulusch
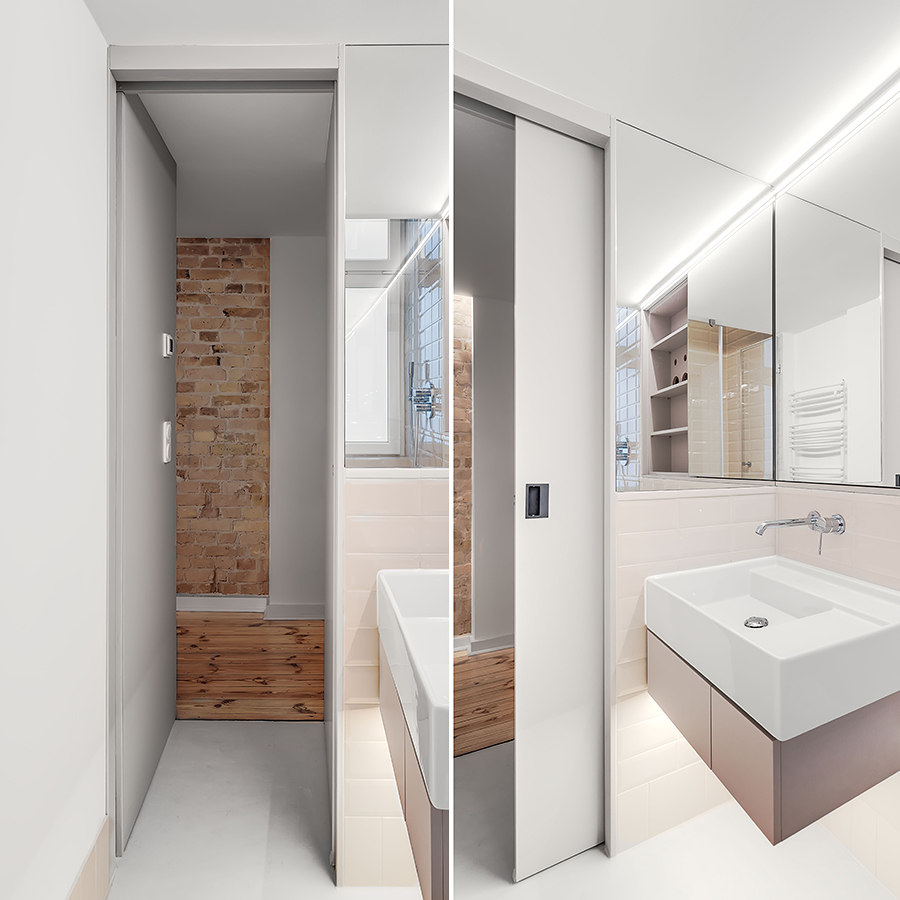
In the apartment's compact bathroom, Bagna had a space-saving Belport sliding door system from Wingburg installed in bespoke dimensions. © Ringo Paulusch
×Hidden behind the kitchen is the bathroom, which could easily be accommodated below the mezzanine thanks to the flat’s total ceiling height of 360 cm. Only the shower makes use of the full height for greater comfort and convenience – and also so the window can be opened. To ensure that none of the precious space would be lost, the architect had the Belport sliding door system from Wingburg installed between the hallway and bathroom. The door leaf is made of wood and painted white.
‘Adhering to the design principles for small spaces, the interior features a limited selection of more neutral materials,’ explains the architect. ‘This has a visually calming effect and avoids loud contrasts.’ Bagna emphasises how the special character of an interior can be found in the details, which is precisely what she appreciates about Wingburg: ‘The interior door systems from Wingburg open up a wide range of ideas and options. The manufacturer is specialised in sliding doors that disappear into the wall, which is a tremendous advantage for architects, especially when you need something out of the ordinary.’
Wiehe Castle near the city of Erfurt has existed for 300 years. Following a chequered history, it now serves as a conference-, excursion- and event venue for Erfurt University of Applied Sciences. © Prof. Joachim Deckert
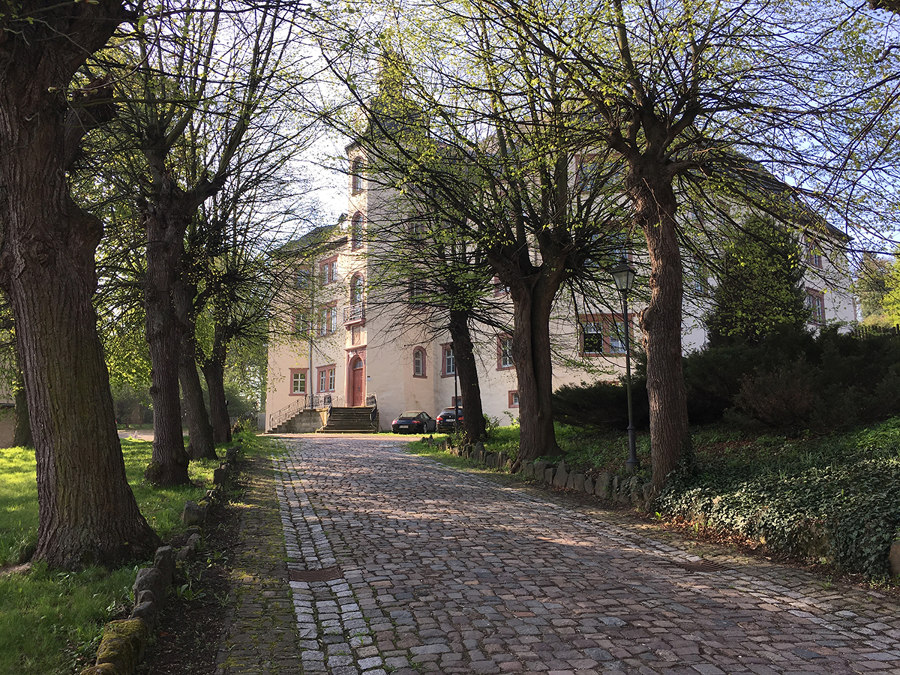
Wiehe Castle near the city of Erfurt has existed for 300 years. Following a chequered history, it now serves as a conference-, excursion- and event venue for Erfurt University of Applied Sciences. © Prof. Joachim Deckert
×Architecture students at the University of Applied Sciences in Erfurt have also been working on something extraordinary at Wiehe Castle near the Thuringian state capital. The castle has existed for 300 years and was the seat of a noble family as well as a school and dormitory during the GDR era. Now the castle is to be used by the university as a venue for conferences and excursions. In a departure from the usual seminar rooms and lecture halls, workshops, small-scale seminars and summer festivals will be held here. In addition, scholarship holders and guests can be housed in the castle – so it is only logical that students were involved in the design of the guest rooms.
During the project conception as well as in the electrical, sanitary, furniture, lighting, work, cost and process planning stages, the young architects were already living in the castle. This was followed by a two-month implementation phase for the first model rooms. The conversion of the 600 sqm first floor is proceeding incrementally, but the initial results are already quite impressive.
Students from the University of Applied Sciences in Erfurt had the opportunity to design the guest rooms of Wiehe Castle. One of them has a minimalist look thanks to integrated storage areas and a flush-mounted Kontura swing door. © Dr. Jörg Behrens
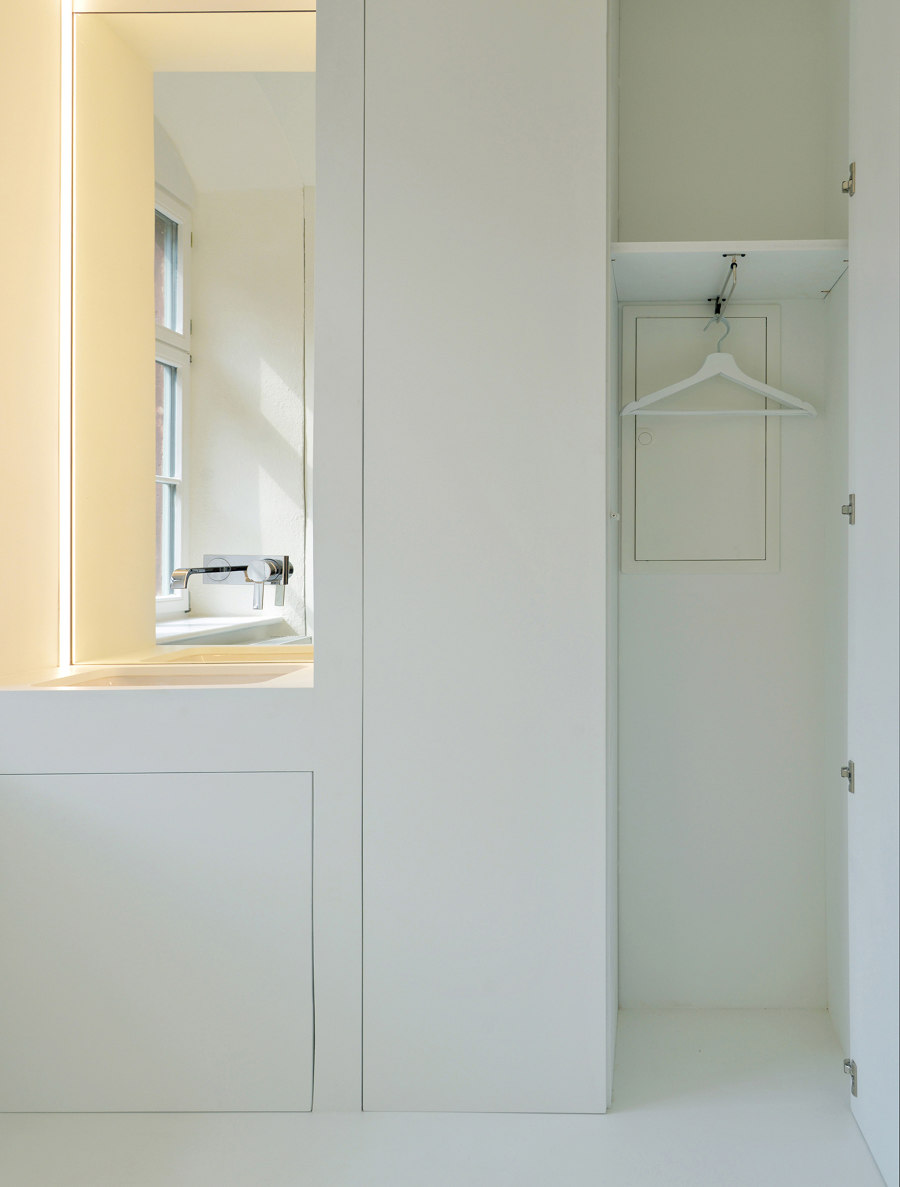
Students from the University of Applied Sciences in Erfurt had the opportunity to design the guest rooms of Wiehe Castle. One of them has a minimalist look thanks to integrated storage areas and a flush-mounted Kontura swing door. © Dr. Jörg Behrens
×The original interior structure was first subdivided so that the new guest rooms would offer space for one to four people. One of the student groups envisaged doubling the outer wall for their room and integrating a shower, WC, washbasin and cupboard into the intermediate space. This creates an alcove, as was commonly seen in castles. The structural interventions appear minimal thanks to the handleless doors for the wardrobe and bathroom. This is also aided by the flush-fitting Kontura revolving door from Wingburg, which is colour-coordinated with the wall and combines the modern with the historical thanks to its frameless design and concealed door hinges. The retraction damper ensures ease of operation, decelerating the door leaf when closing and pulling it quietly and elegantly into the lock.
In stark contrast, a new office building in the east of Dresden started out as a sketch on a blank sheet of paper. Local firm Leinert Lorenz Architekten was commissioned by the construction company Fira to develop a striking new building with a combined floor area of over 5,000 sqm. The general contractor was the Fira group itself, whose Climate Protection and Project Construction division specialises in the principle of Feng Shui in addition to energy efficiency and the use of renewable energies. ‘Aspects of Feng Shui were central considerations in the interior design when it came to spatial proportions and lighting, furnishings, materials and colour selection,’ the architects explained. In addition, ‘wood in the form of planking and wall slats made of oak brings warmth to the interior, while glass partitions with steel frames provide transparency and light, exposed concrete surfaces create an atmosphere of clarity and professionalism, and the black carpeting ensures pleasant room acoustics.’
Leinert Lorenz Architekten's striking new office building in Dresden, designed according to aspects of Feng Shui, particularly on the inside. Wingburg installed 24 Kontura swing door systems here. © Lukas Huneke
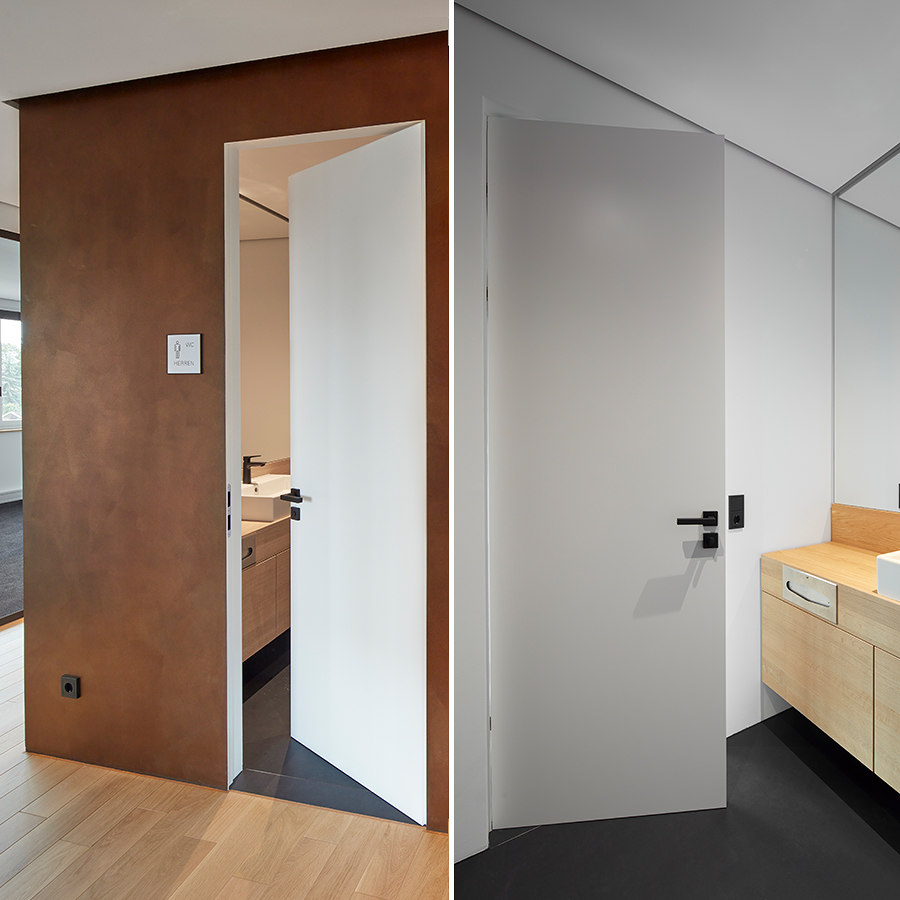
Leinert Lorenz Architekten's striking new office building in Dresden, designed according to aspects of Feng Shui, particularly on the inside. Wingburg installed 24 Kontura swing door systems here. © Lukas Huneke
×A total of 24 Kontura swing door systems from Wingburg with white lacquered wooden door leaves are used in the central functional box with kitchen, sanitary facilities, server, etc. ‘The aim was to use doors that seem inconspicuous and discreet within the overall impression, but then on closer inspection appear distinguished and refined. The Wingburg door frames, which can be treated with fillers, were ideal for this,’ according to the architects.
If the three projects were to be reduced to one common denominator, then it would have to be the shared goal of letting door and wall become one: so that the rooms are not simply divided from each other, but can be perceived and experienced as a flowing sequence of spaces.
© Architonic




