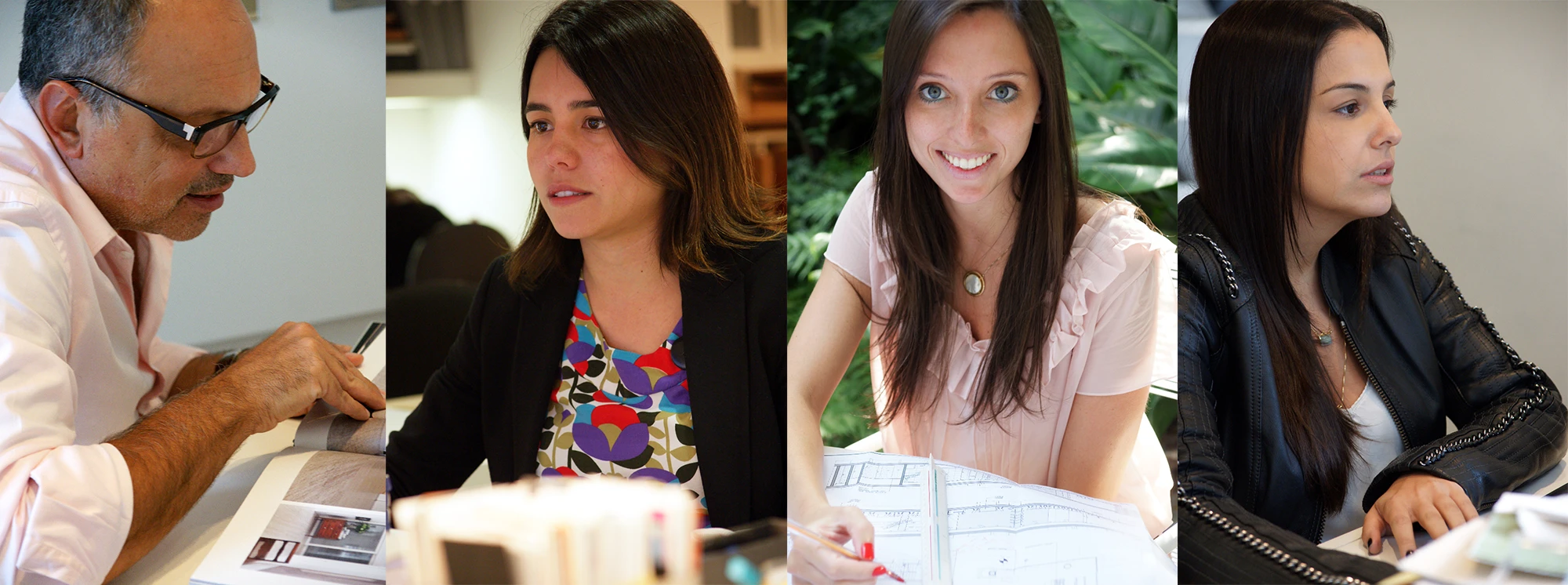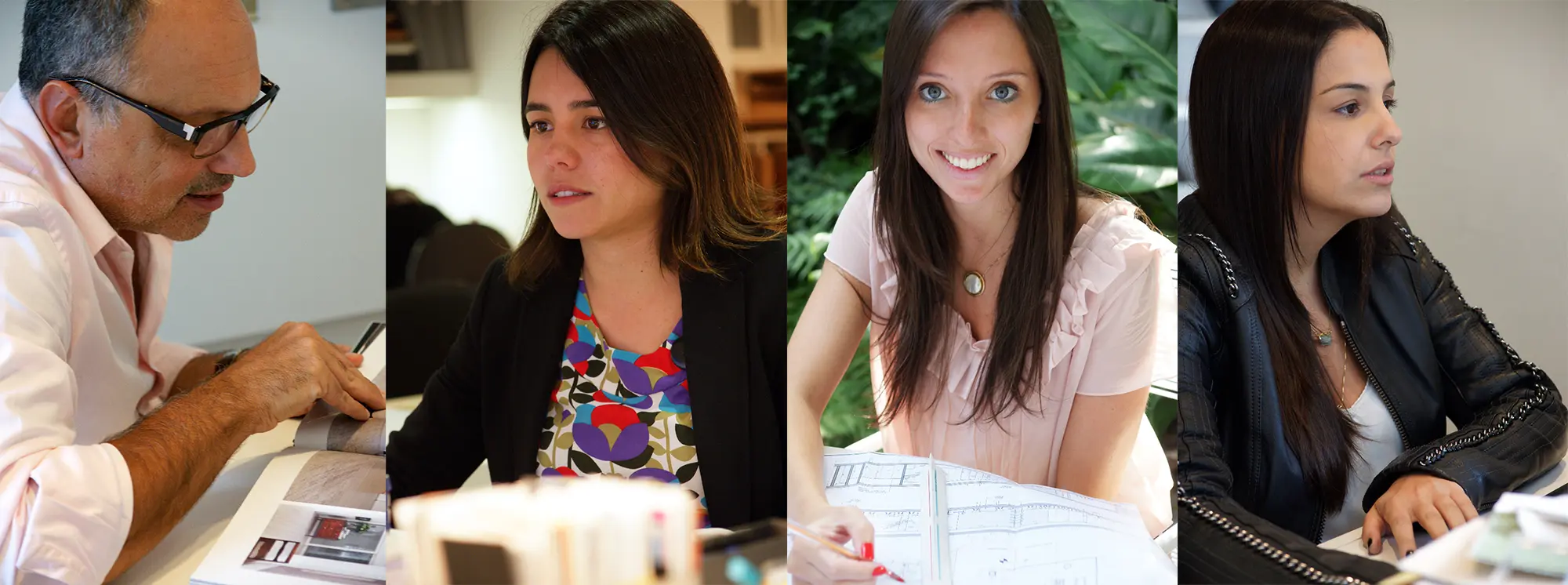
Studio Arthur Casas
Projekte van Studio Arthur Casas
Sien alle projekteProdukte deur Studio Arthur Casas
Sien AllesOor Studio Arthur Casas



Profile
“I enjoy being able to transform the lives of those who contract me. I believe architecture has this power”. Arthur de Mattos Casas has built the three decades of his career in Architecture and Urbanism on this party. He graduated at Mackenzie Presbyterian University and entered the market during a historical hiatus in the country and in the national architecture, and turned that scenario into his foundations. “I graduated in 1983, a difficult moment for our politics and for our architecture. The last phase of the military regime which, somehow, made our nation more courageous, with clearer opinions. That was when we imported from the northern hemisphere the concept of Post-modernism which, misinterpreted, could (and did) give support to horrendous projects with cheap constructions – when compared to contemporary constructions – while revisiting the Neo-classicism, a ‘style’ that would give its adopters the forged impression of social ascension. For years, all major construction companies adopted this ready formula and the result lies in our society’s profile. This is the setup in which I started my professional life. What happened in real life had nothing to do with the precepts of Bauhaus, Rohe, Le Corbusier and with Modernism – especially the São Paulo Modernism – which I learned to like and support. The solution was to work with small scales, so that I could practise what I believed and preached”.
But while his professional life started in 1984, his taste for architecture came up way before. In 1973, at only 12, Arthur conceived his first project, which cannot be called a great accomplishment, according to him. “It was a child’s play. First there was no specific client. Part of the architecture is about establishing a dialogue with the person who you are designing to. I made up the programme, the client and the plot. But architecture is also about observation, and we pay attention to what interests us, especially when we are kids. There are children who create computer programmes, other write books, I would design houses”.
Soon after he graduated, Arthur decided to open his own studio. His line of work – single-family and interiors – was, at the time, the commonest segment, and that strengthened the brand Studio Arthur Casas. The vernacular concept – which cherishes and adopts local labour and materials – has been kept in the core of the work. “Architecture responds to the needs of each situation, of each piece of land. By respecting these needs, we create quality, solid architecture”. This concept can be noticed by the social, cultural and regional studies carried out for each project, be it within Brazil or anywhere else in the world.
The Studio naturally shifted to residential architecture thus approaching a team of architects engaged with edifications. “We were lucky enough to have the Iporanga house widely promoted. It became somehow the hallmark of our work; its simple volumetry and absolute fusion with the woods”. Along time, the demand for less conservative projects began to grow, especially after the turn of the 21st century. The scenario has become much more positive for contemporary architecture and because of professionals who were able to translate that moment. “Nowadays, architecture represents 70% of the work in our firm”. Among the highlighted projects are Casa AL (Rio de Janeiro), and Casa K, Quinta da Baronesa, FC Itu and Condominium Baleia (Sao Paulo).
Additionally, the commercial segment appears in this scale. Malls such as Village Mall, in Rio de Janeiro, restaurants: Kaa and Kosushi, both in São Paulo, and the Mistral wine store, in Shopping JK, also in São Paulo, have received the Studio’s touch. With a team of over 40 architects coming from several different schools and countries, distributed between the São Paulo office and the NY office, the Studio has become more and more dynamic and, at the same time, cohesive. “Part of the team is influenced by the firm’s language, another part has different origins. Many come from Europe due to their debilitated economy.
There is also direct communication with the New York team, which derives from the Brazilian one – as a general rule, this team consists of Brazilian architects who used to work in the São Paulo office and migrated to NY”. The work also accepts these influences. “Until very recently, my work was strictly my own, however, I now try to be in closer contact with the new generation of architects that we put together within our firm and open positive discussions for the projects in a way to bring in new views while preserving our DNA”.
Currently, the architects at the Studio, who are divided according to their specialisation areas and who gather around the contemporary hallmark of the founder, use all architectonic scales. From the 1:1 design scale to the 1:500 urban scale, they all get the right amount of attention. “I have always been interested by the smaller scale, besides, lack of variety in the 1980’s furniture has made me feel the need to start designing customised pieces of furniture for the rooms I was designing, so as to make them complete. Nowadays we have architects who share the same interest.
Among furniture are residential and commercial pieces, as well as others for public spaces, such as the Pelourinho squares. “In a way, these objects are the synthesis of our architecture. We try to work with natural and honest materials, simple in presentation, extremely well executed, though. We have an absolutely close relationship with brands such as Dpot, Etel, Micasa and Riva, which produce numerous pieces designed by our office”. On the other hand, the urban scale is already part of the office, appearing in the projects for public competitions.
Awards granted to the Studio also encompass all scales. It has already won: Design Award of the Brazilian House Museum (1989, 2006), São Paulo – SP, Deca (1997, 1999 and 2005), Red Dot Design Award (2008) and people’s choice for the AIA/LA 5th annual Restaurant Design Awards (2009). In this decade alone, it was chosen as Best Restaurant with the project for Restaurante Kaa, in São Paulo, by Wallpaper Magazine (2010); Gold Key Awards, in New York (2012), and the Brazilian award Best of Architecture (2012), both with the restaurant Mozza; also selected for Best of Year Awards by US magazine Interior Design (2012); finally, awarded at the Retail Design Institute, in New York (2012), with Mistral.
But that is not all the Studio has won two national public competitions in the larger scales in 2012: one for the revitalisation of the Pelourinho squares, in Salvador, and another for the construction of Campus Cabral of the Federal University of Paraná, in Curitiba. In 2013, we win the competition for the new Administration Center of the State of Maranhão Government.
“All of that is new to me. We were lucky and competent. This means teamwork, for which all will be rewarded, not only in terms of money but also in terms of curriculum. Until two years ago, the Studio had not participated in public competitions without partner firms. It is a new segment which expands the scales which we work with”. To conclude, Studio Arthur Casas won the National Public Architecture Competition and Expography for the Brazil Pavilion at Expo 2015 Milan, Italy, sponsored by (Apex-Brazil) Brazilian Agency for the Promotion of Exports and Investments, organized by the IAB / DF.
To him, however, his rewards cannot be measured using such scales. “My pleasure is connected to the final result. Being awarded is absolutely pleasing, but seeing a project being concluded with quality and respect to what we conceived is the best thing”.












