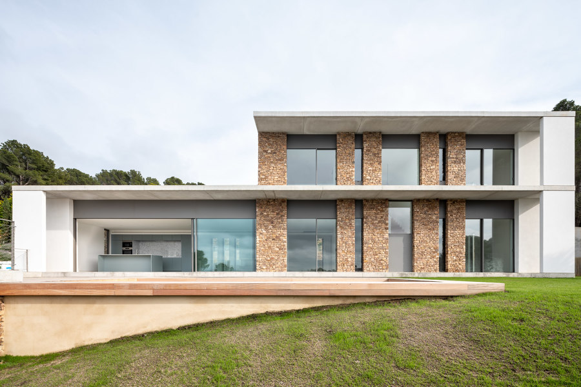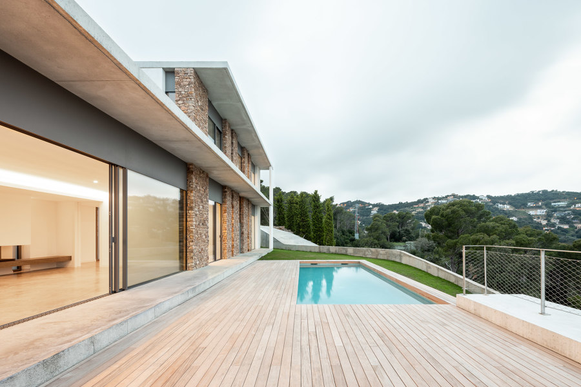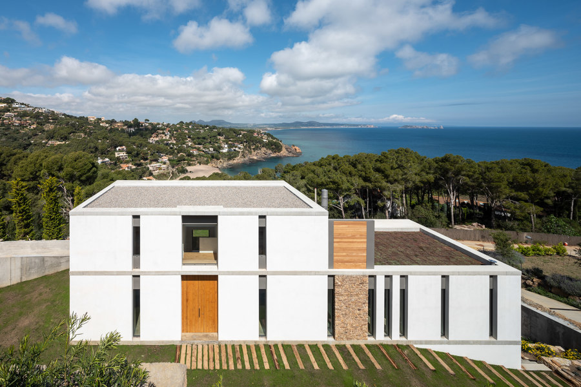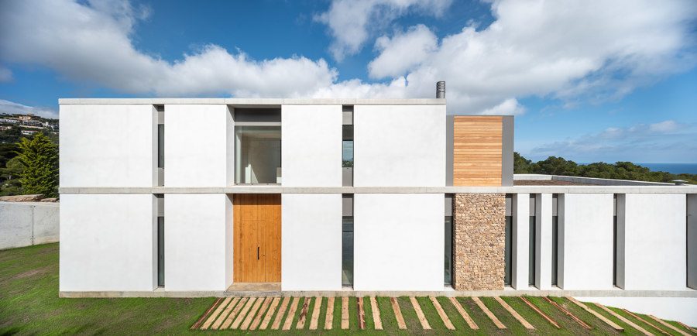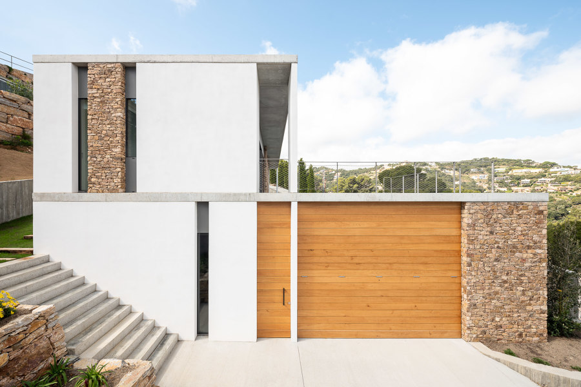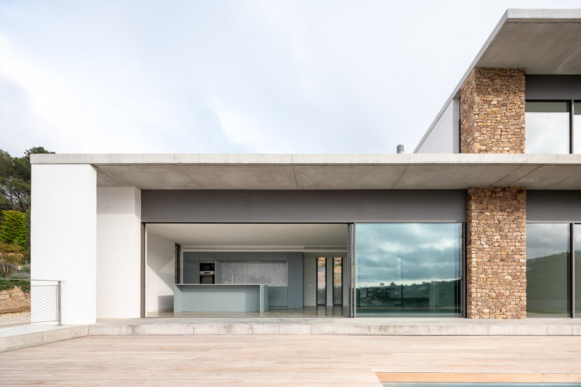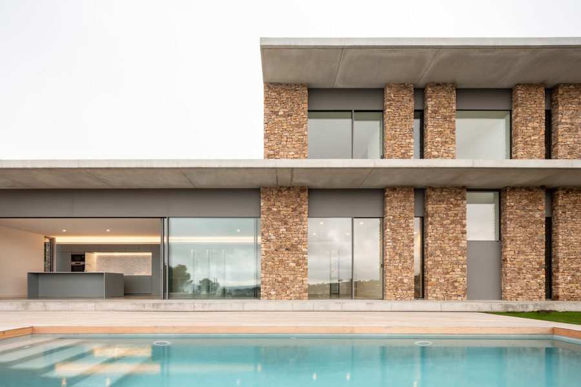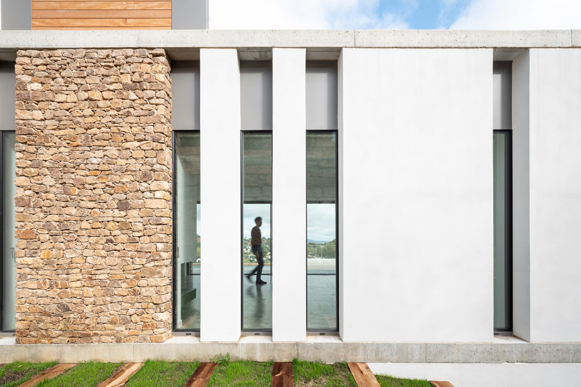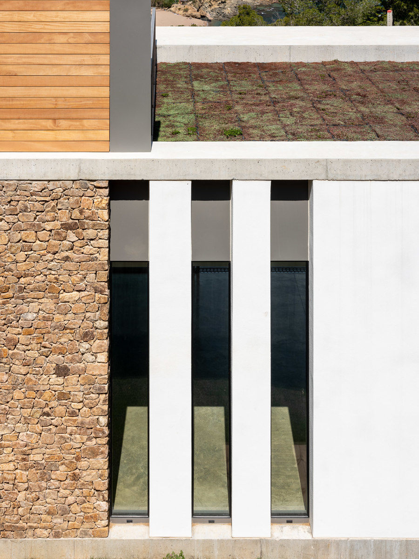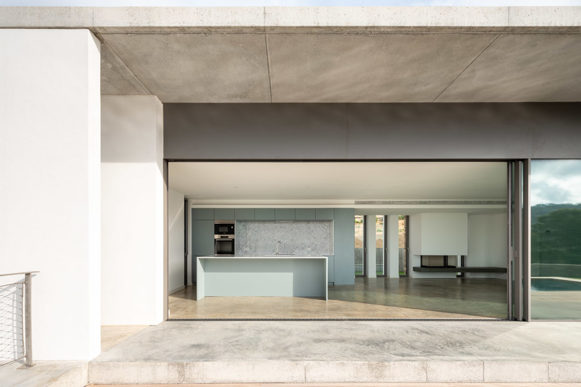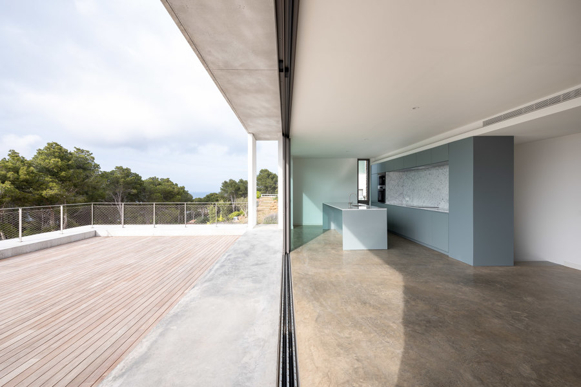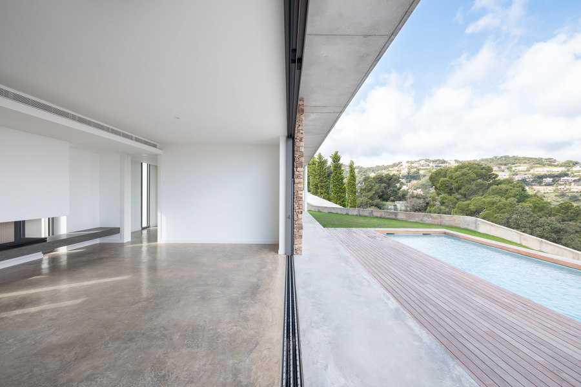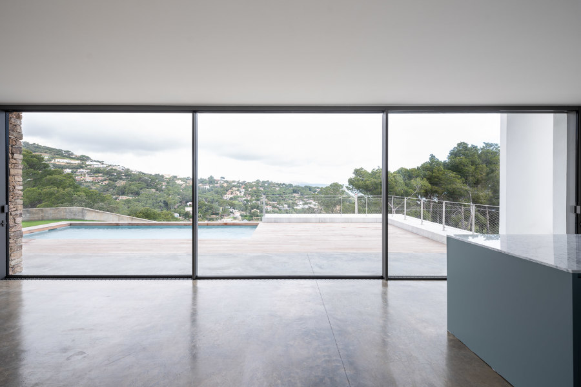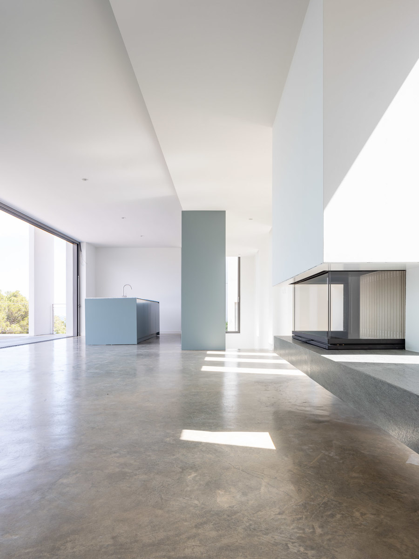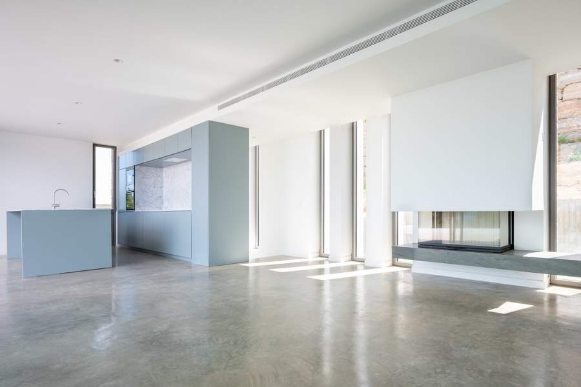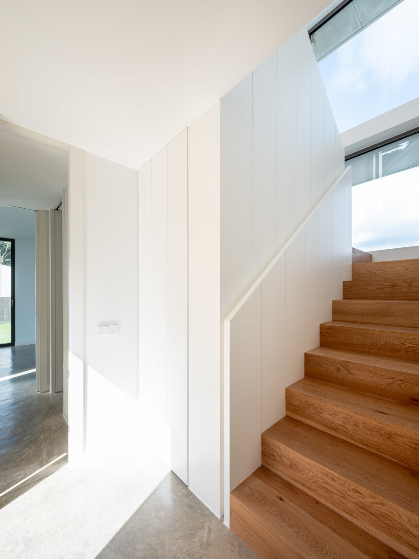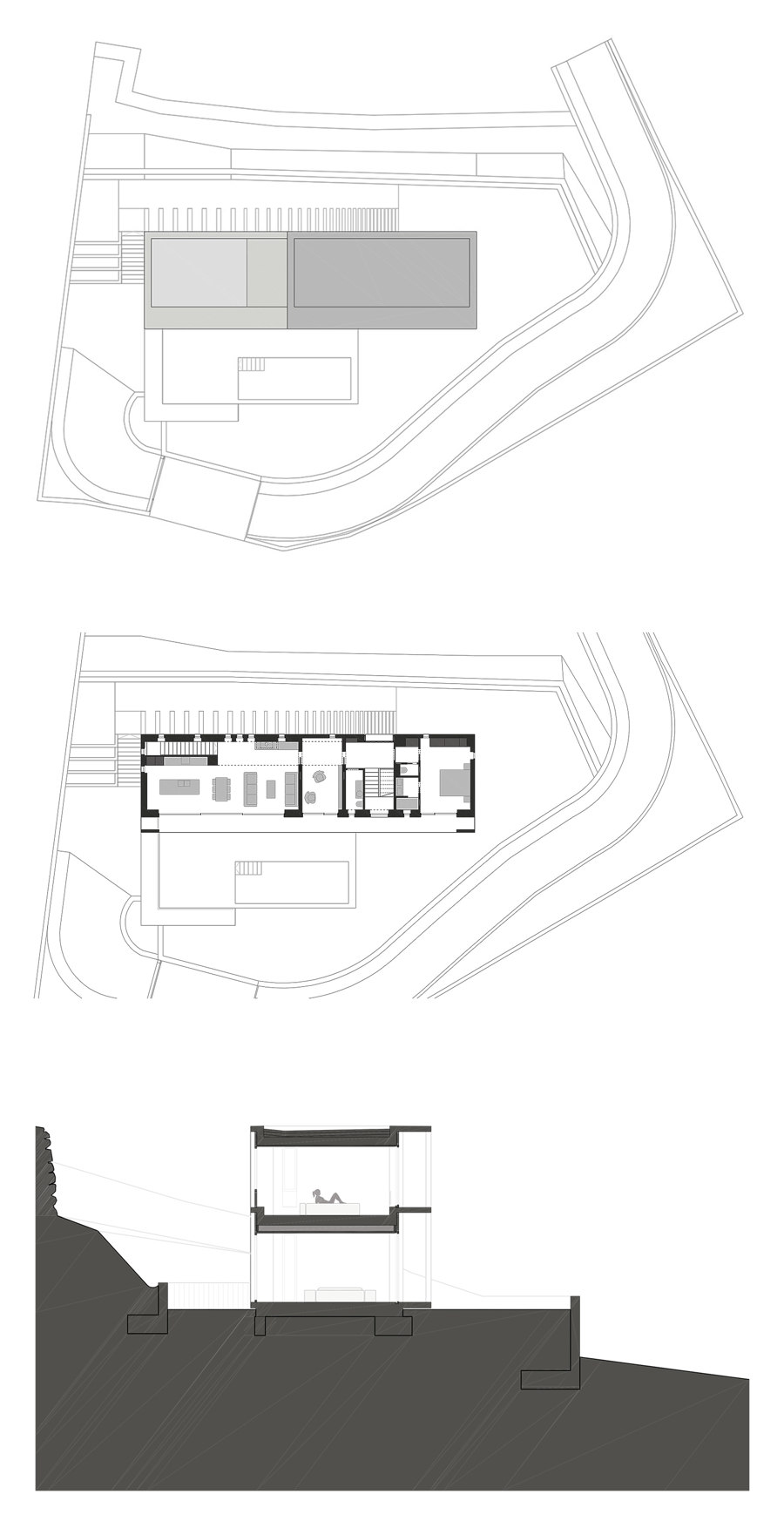We position the house at the highest point of a sloping plot for it to enjoy the best views, towards Sa Riera cove and Medes Islands. To achieve this, we stagger the various volumes, positioning the garage and access volume at the lowest level, above which the volume of the main floor is built, which will be the one that will enjoys greatest contact with the garden and the flat terrace above the garage roof; and a third volume located partially on top of the main one.
This volumetric solution will be reinforced by the façade composition, defined by concrete stripes: false imposts detached from the slabs, intentionally thinner and strategically positioned to integrate all the façade elements, contributing to the visual proportion of the various floors’ heights and providing a solution to the façade openings composition, alternating glass and opaque sections of varying material nature. The façade composition work gives a consistent image to a clear and simply organized floor plan that shall allow a variable and adaptable use to potential users.
Design Team:
05AM Arquitectura
