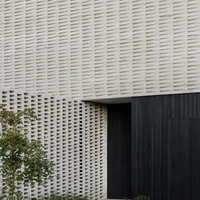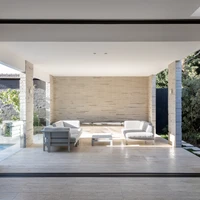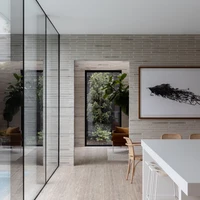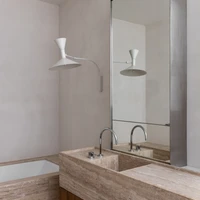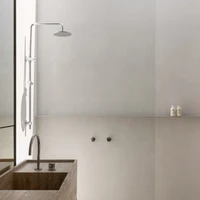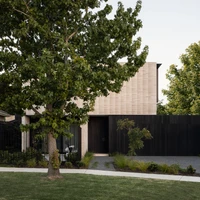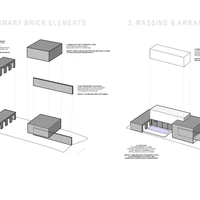Perry House
Melbourne, 2021
Progetto di
A for ArchitectureTag
Architettura
At the end of a suburban cul-de-sac in Melbourne, Australia, a solid brick façade disguises a light and bright family home beyond. With indoor and outdoor living spaces wrapping around a sun-drenched central courtyard, the pool in the centre becomes the focus of the house. With the owners’ love of entertaining, creating a flexible house that could be opened up to take advantage of opulent outdoor spaces, or closed off to create more intimate, family settings was paramount.
Following extensive research and experimentation, a concrete slimline brick was chosen to give individual identity to the three key built forms that generate the arrangement of the house. At the rear of the house, a continuous brick colonnaded form stretching from inside to outside provides a seamless transition from indoor to outdoor entertaining spaces, with large glass sliding doors that can be fully retracted to further blur the boundaries.
On this colonnade form, the occasional brick has been indented or laid backward to expose the darker rear side of the brick, adding texture and depth to the monolithic material; a blade wall that stretches out towards the street is characterized by hit-and-miss brick patterning, providing dappled light and privacy to the front garden beyond; while the monolithic first-floor facade – giving the house its street identity - is defined by angled bricks every second brick course, counteracting the massive expanse with delicate and textured detail.
The garden design by Amanda Oliver Gardens was vital to the success of the project. The lush greenery perfectly complements the minimal building palette and softens the hard building surfaces of the travertine and brick. The constant connection to the garden and pool has really informed how the clients have experienced their new home. Particularly during lockdowns – Melbourne endured the world’s longest period in lockdown during the pandemic - the ability to share meals outdoors with ease, enjoy the pool on sunny days, or find some solitude and sanctuary from home-school within the courtyard garden have been unexpected boons for the family.
Design Team:
Lead Architects: A for Architecture AUGalleria del progetto

