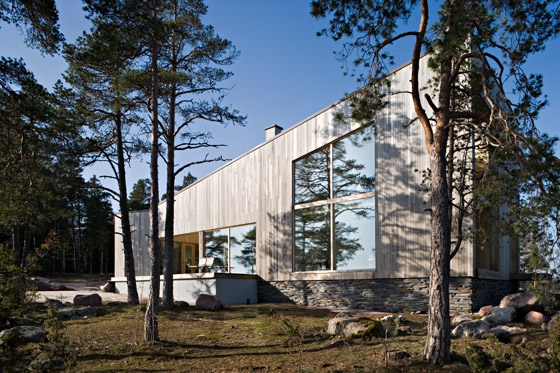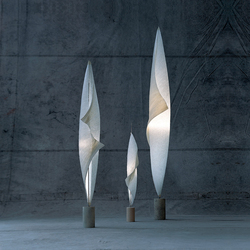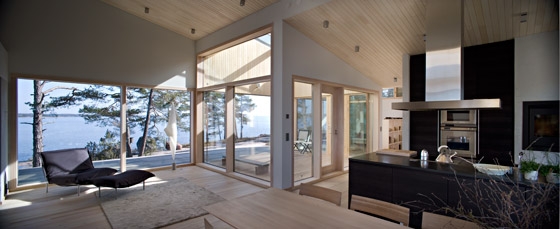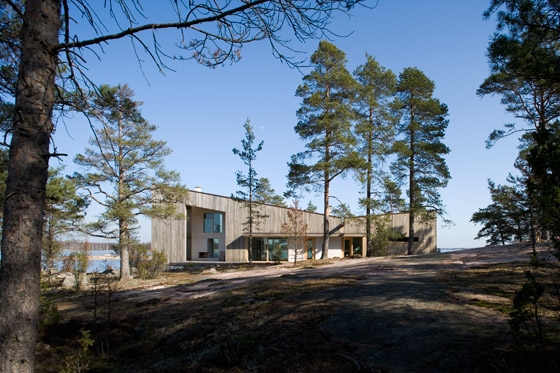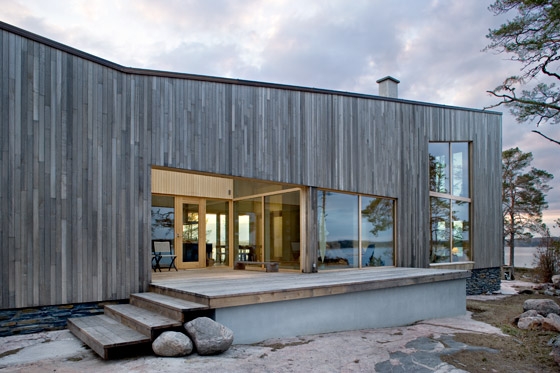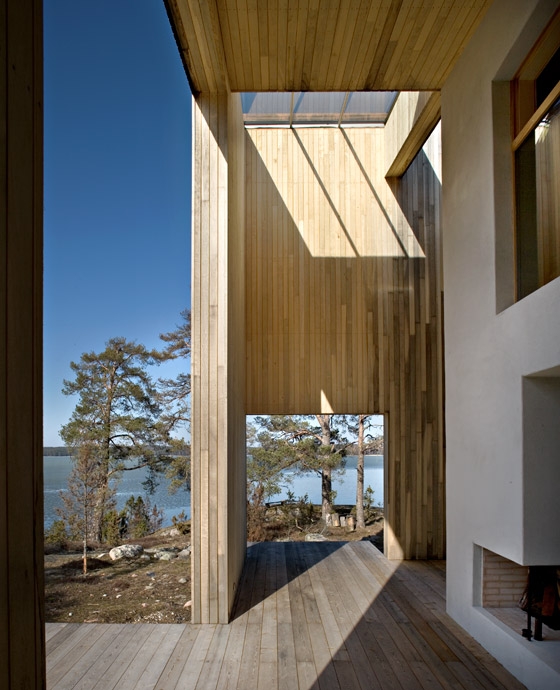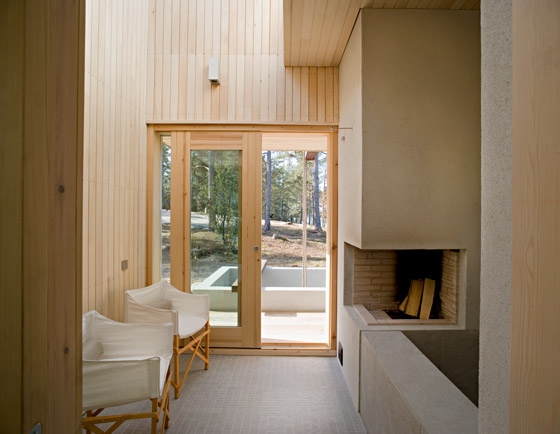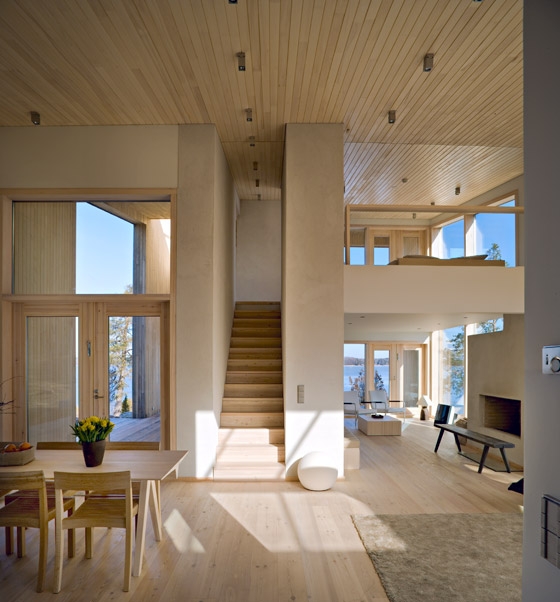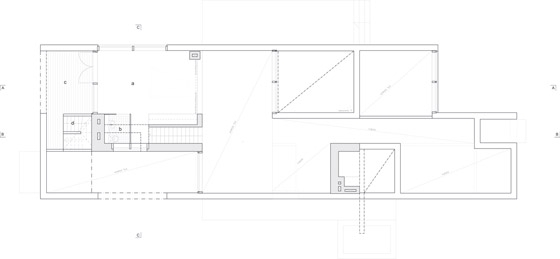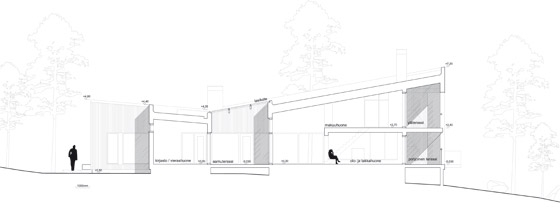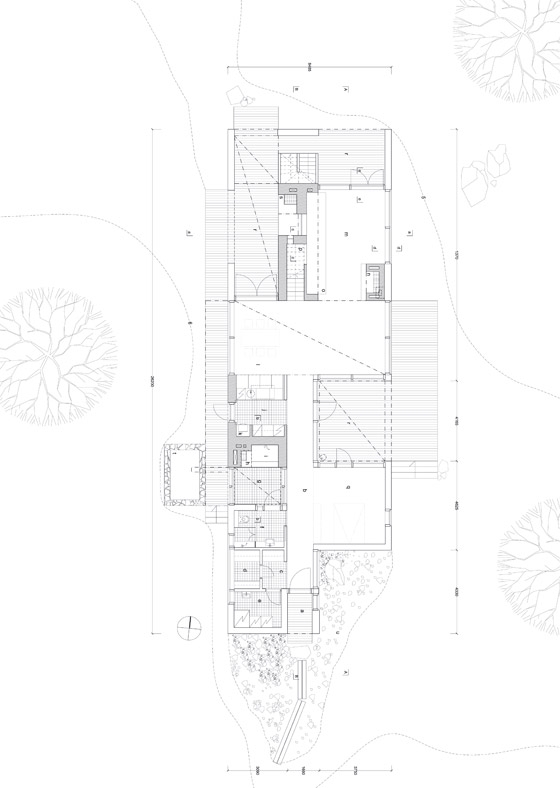Villa O is situated in the Inkoo archipelago on the south coast of Finland. The site lies on the tip of a rocky promontory. The Villa O is peaking out towards the sea through the pine trees.
The design of the villa progressed in stages.At the first stage an old log sauna was renovated at the same time as the erection of a boat shed guest cabin. Then the main building, with a floor area of 160 sqm, was built.In villa O the old traditions and contemporary architecture come together. Using both traditional materials and prefabricated element technology, the holiday home conceals within it the latest in house technology and accessories. The materials and the massing of the villa follows the colors and forms of the surrounding nature. The terraces cut into the main volume of the building blur the border between inside and outside. There are views from each room, via covered outdoor spaces, in different directions of the surrounding nature and the sea. The compact building has different types of spaces, where it is possible to spend time during the different seasons or at times of the day. The main-entry of the villa is in the south façade. A long rectangular plan has its highest part in its north end, whit the master bedroom on the mezzanine and above it the living area. Ancillary functions such as stores, toilets and service rooms are along the west side of the corridor. The coal-black open kitchen and the furo with a bath are linked to the stone core. The second stone core of the building consists of the stairs leading up to the mezzanine, the fireplace and the sofa integrated into the wall.The finger-jointed façade boarding is untreated aspen which has turned a silver grey. Its two ´stone cores´ are differentiated in the facades as rendered segments. The thick greying plank flooring of the terrace is larch. The plinth is clad with schist. The simple details as the sturdy waxed wood window frames, the modest materials and simple furniture emphasize the role of the landscape in the interior space.
The client’s good taste and uncompromising attitude, as well as the professional skill of the builders, guaranteed the high level of the implementation.
