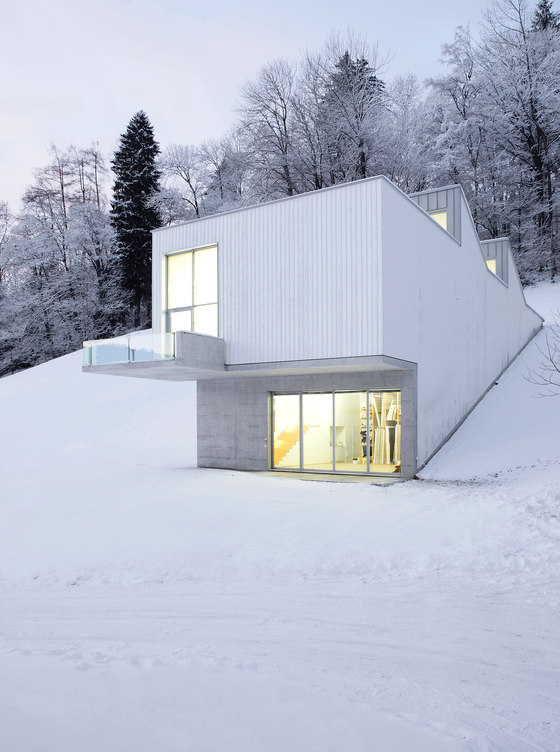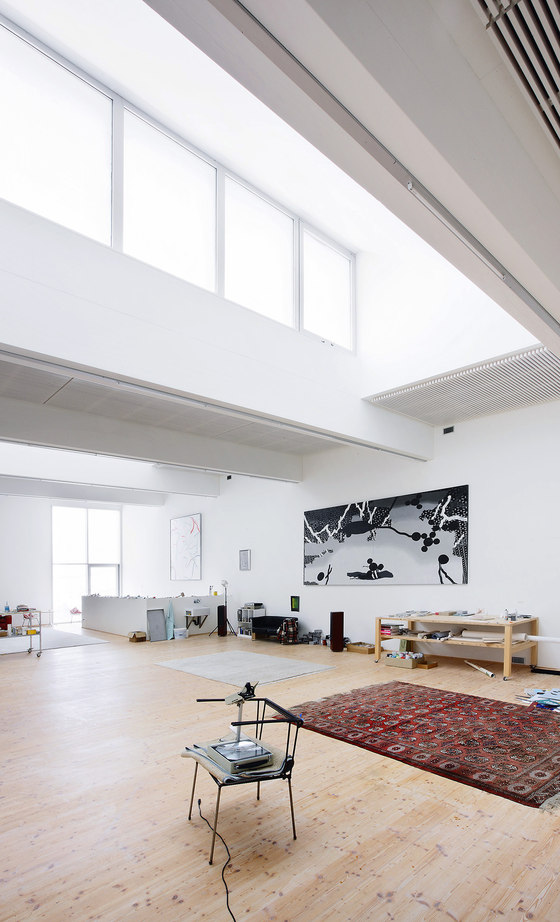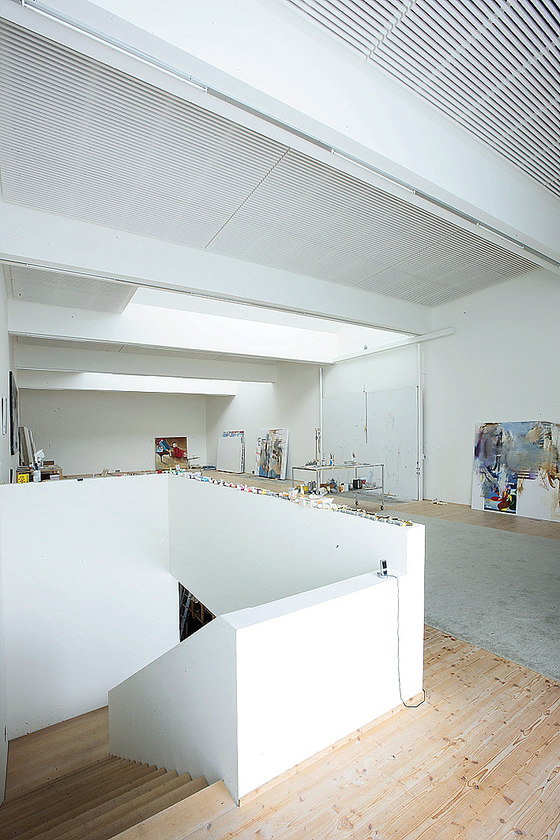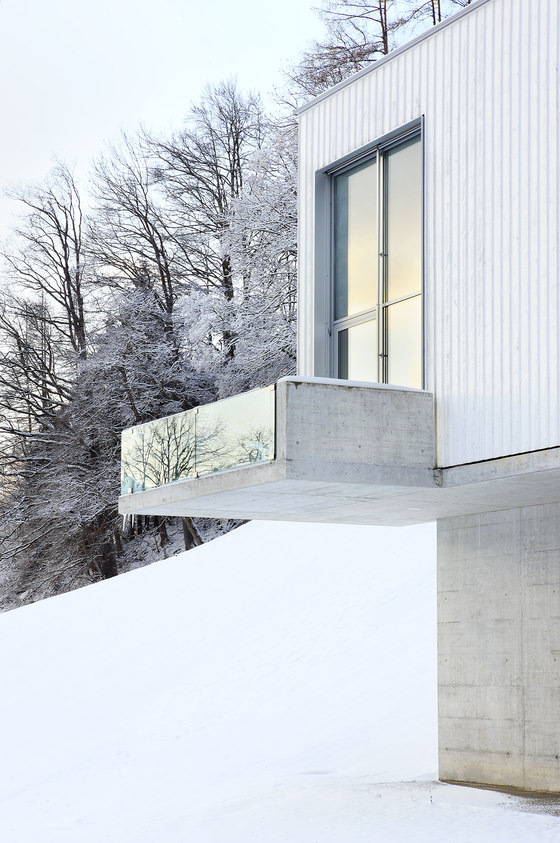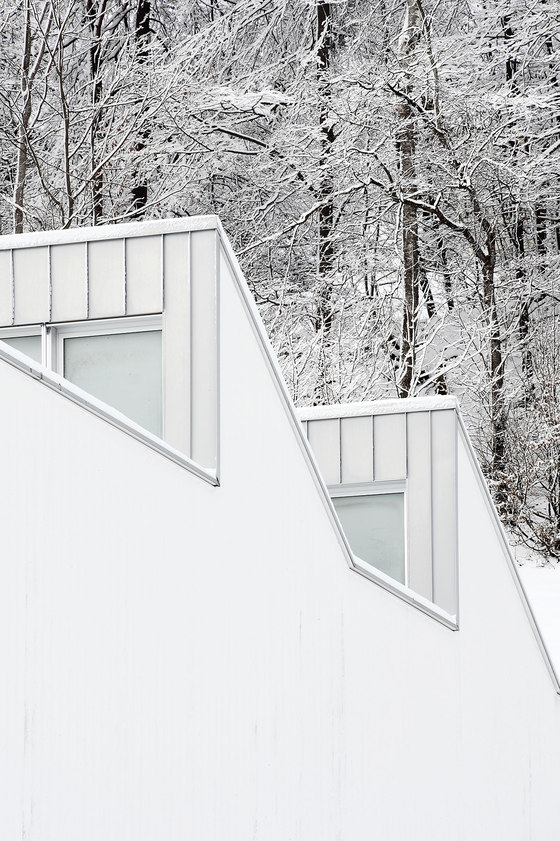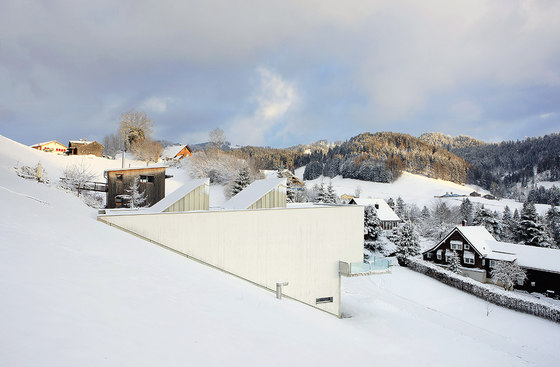A small construction on a steeply sloping, almost permanently snow-covered site produces a white prismatic volume that is embedded into the ground on the north side and projects into the landscape to the south, housing an open-plan space as an artist’s studio and a semi-basement for storage. A large picture window connects the studio with the landscape outside, and two skylights provide overhead lighting. The principal volume and the skylights are triangles that stand out on the mountainside, giving the building its characteristic outline. With its industrial finishes, volumes and white colouring, the project seeks reasonable mimesis with the residential constructions around it and the snowy landscape of the Saint Gallen region.
In environmental terms, the built volume is made as compact as possible, part of it being set into the ground. The south-facing openings (with adjustable and monitored outdoor blinds) capture solar radiation and produce the best lighting for the work room. Heating is provided by geothermal energy based on high-inertia constructive systems: concrete structure in the basement and laminated wood in the rest of the building, with particle board panels and recycled paper insulation, clad with industrial boarding and a landscaped roof that is a continuation of the site.
Albert Oehlen
Abalos+Sentkiewicz, Enguita&Lasso de la Vega
Construction: Frehner Holzbau AG (Andreas Frehner, arq.)
Lighting: ESTIA (Bernard Paule, ing.)
