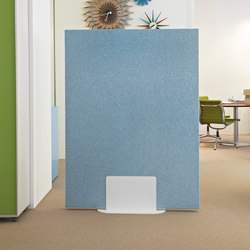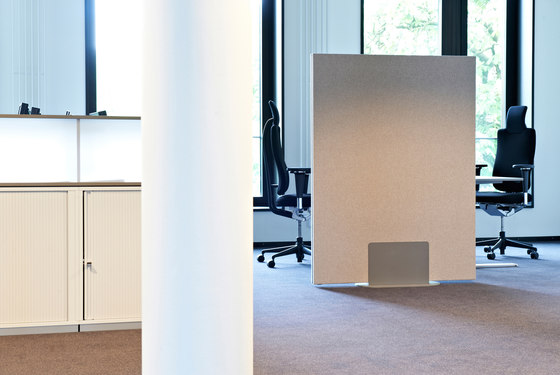
Fotografo: Bernd Kusber, Bremen
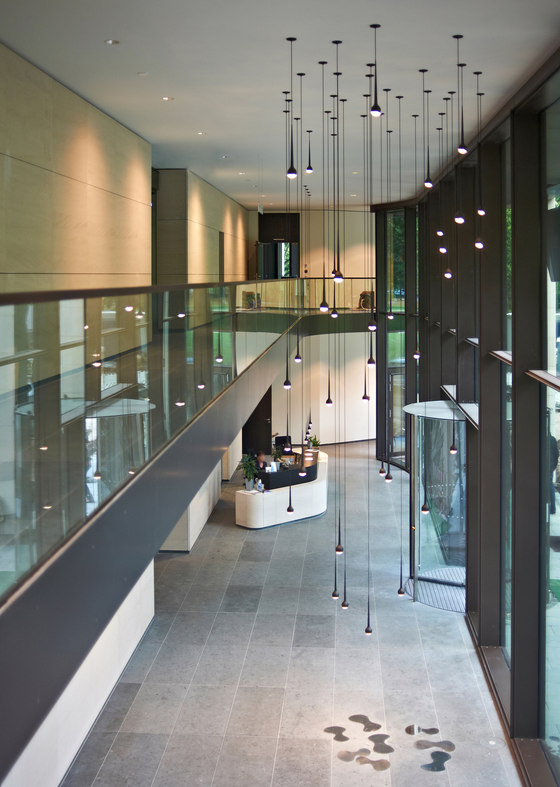
Fotografo: Bernd Kusber, Bremen
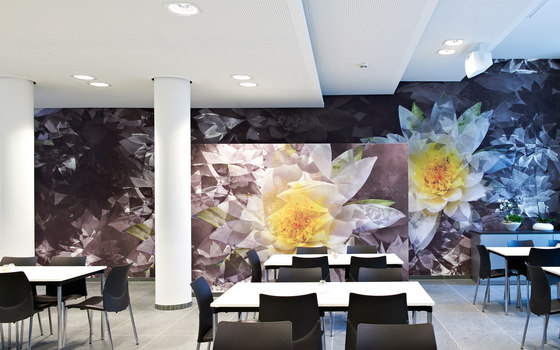
Fotografo: Bernd Kusber, Bremen
The software powerhouse SAP opened a new 10,000-square meter office building in Hamburg, Germany, in May 2013. The work spaces at this new location have been designed with a clear visual separation in mind, and the common spaces have received new notes of refreshing color. This open office space features effective zoning elements thanks to the ARCHITECTS partitioning solution, which provides a flexible means to design and improve the acoustic properties of the spaces. The panels enable the company to maintain the open office feel in the building. The portable partitioning elements can also be used in the numerous lounge areas, if required. In addition, COLOR FIELDS wall panels have been used to improve the acoustics of the conference rooms. The harmonious and subdued combination of beige and brown hues mixed with lavender-blue and light-cyan are faithful to the building’s overall concept.
Project // SAP Deutschland, Hamburg (Tesdorpfstraße 8, 20148 Hamburg)
Client // SAP Deutschland AG & Co. KG
Industry // IT & Communication
Year of realisation // 2013
Architect // GMP Architekten, Hamburg
Interior designer // Natascha Merz, Frankfurt
acousticpearls Dealer // Frick GmbH Inneneinrichtungen, Frankfurt
Photographer // Bernd Kusber, Bremen
Panel system // COLOR FIELDS – modular design acoustic system
Design // MONO / DUO 2
Size // 60x180
Mounting // on walls and paneling
Panel system // ARCHITECTS – open space acoustic system
Panel version // ARCHITECTS ground level: Solution for partitioning
Size // 120x160
Connection element // Floorbase
Field of use // Open Space Offices, Lounges, Conference Rooms, Meeting Rooms
Color concept // Beige, Brown in combination with Lavender Blue and Pale Cyan.
SAP Deutschland, Hamburg
Architekt // GMP Architekten, Hamburg
Innenarchitekt // Natascha Merz, Frankfurt
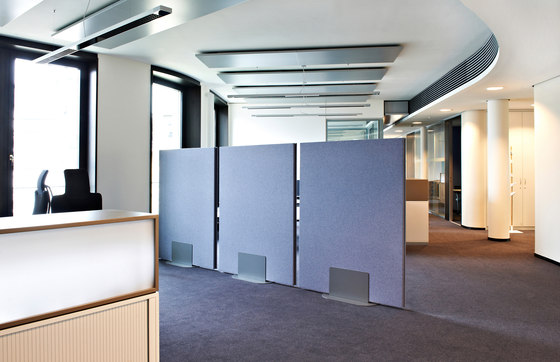
Fotografo: Bernd Kusber, Bremen
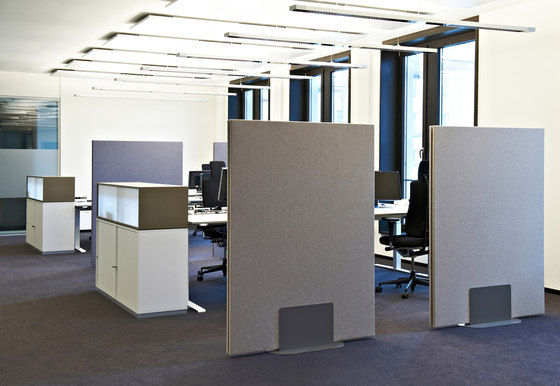
Fotografo: Bernd Kusber, Bremen
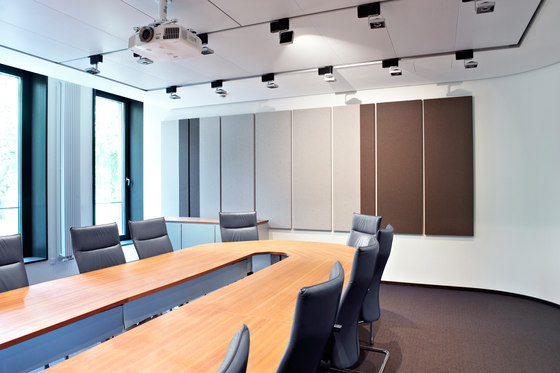
Fotografo: Bernd Kusber, Bremen
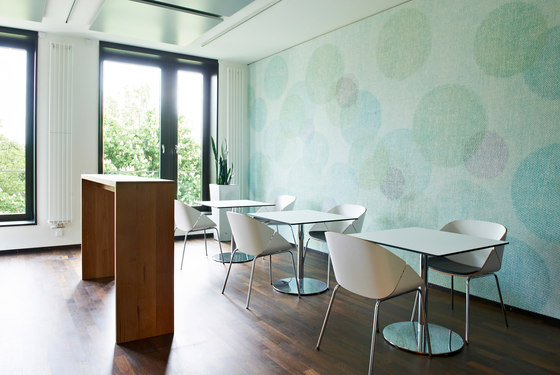
Fotografo: Bernd Kusber, Bremen
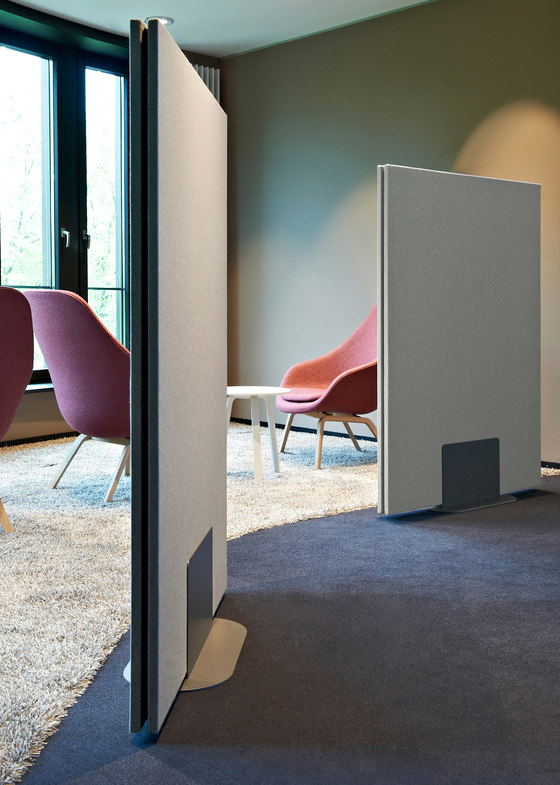
Fotografo: Bernd Kusber, Bremen
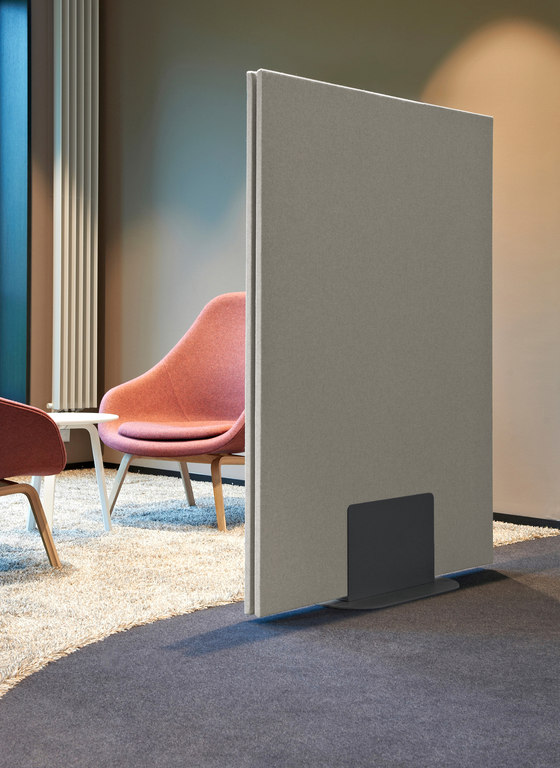
Fotografo: Bernd Kusber, Bremen
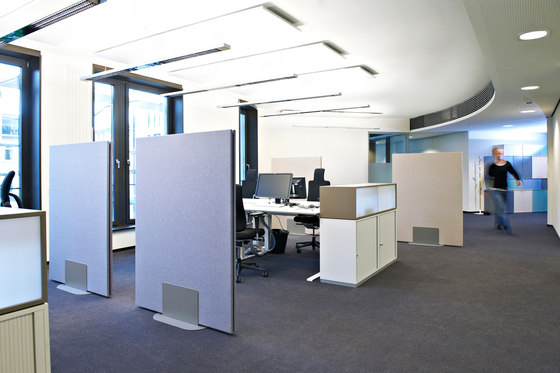
Fotografo: Bernd Kusber, Bremen
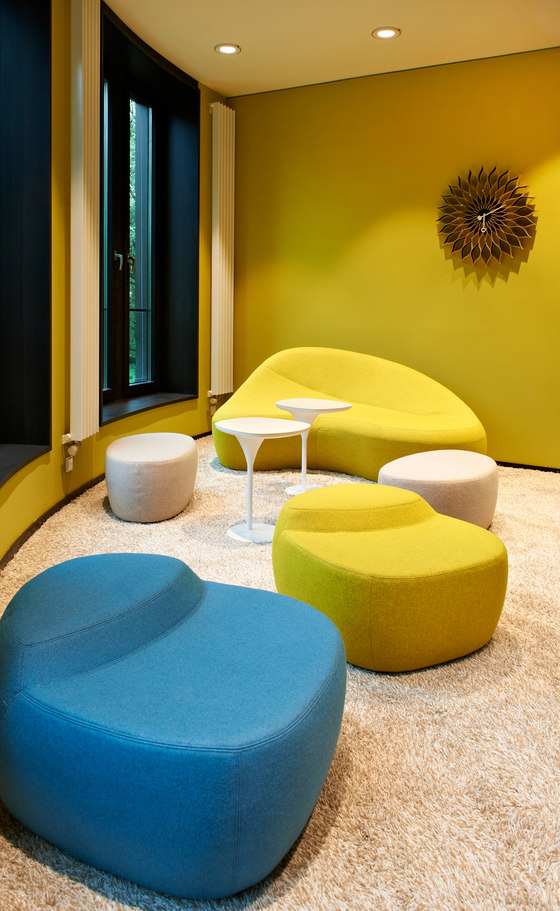
Fotografo: Bernd Kusber, Bremen


