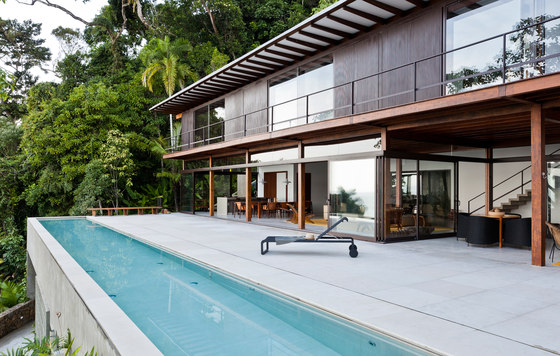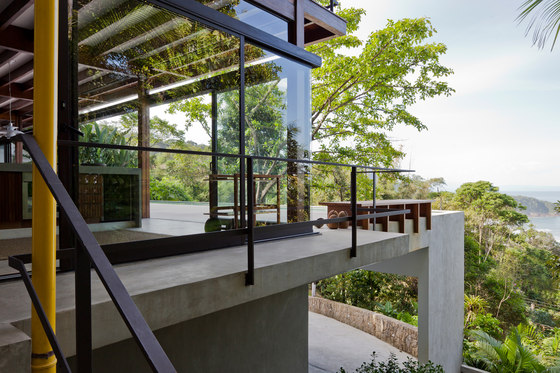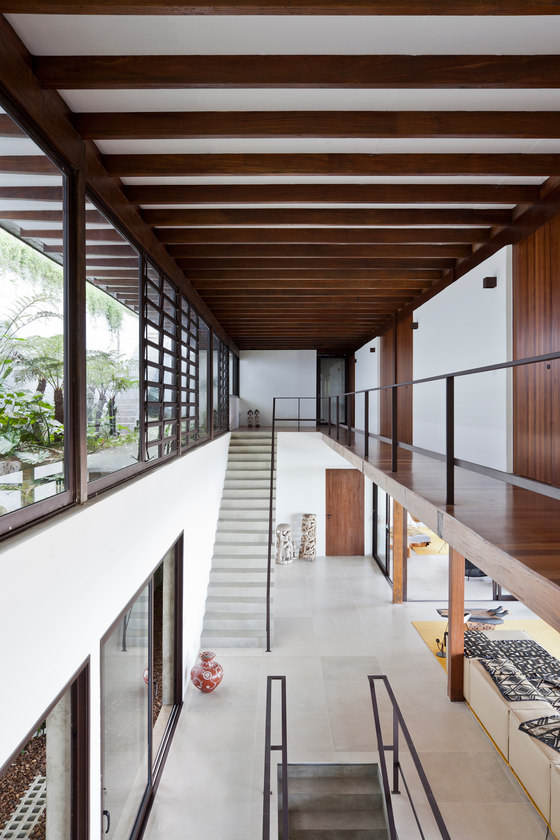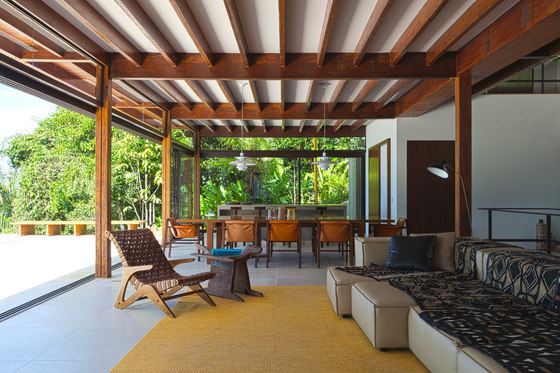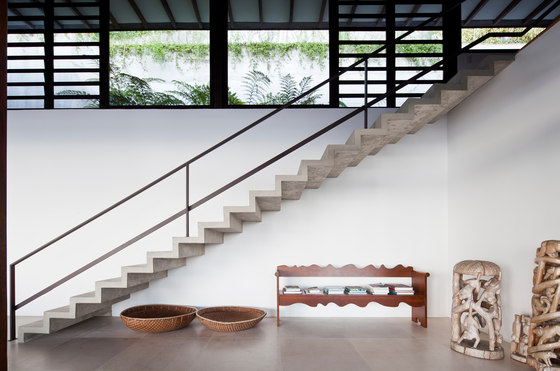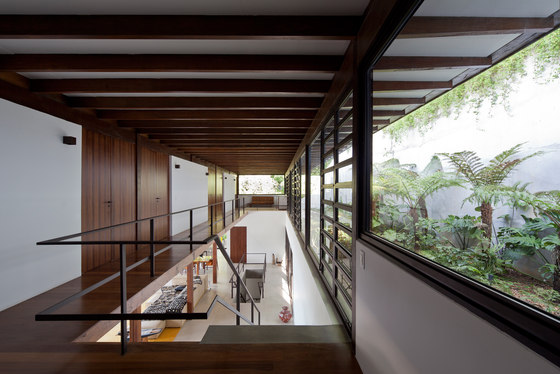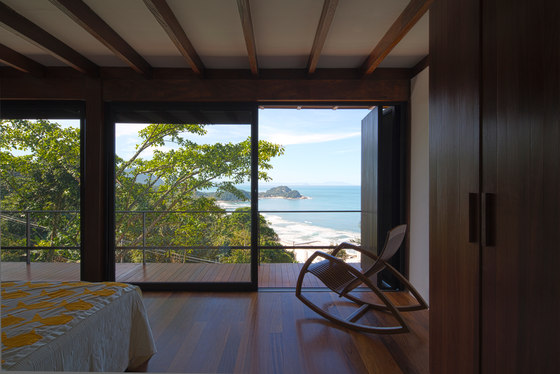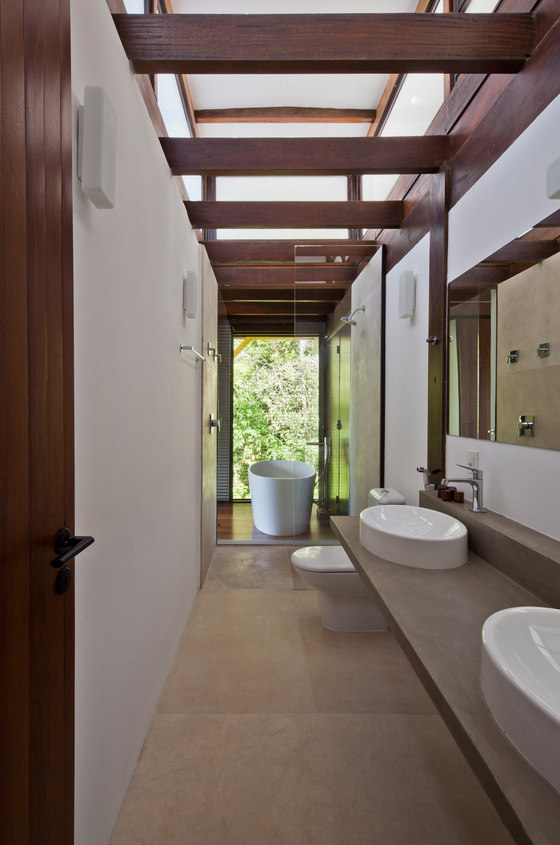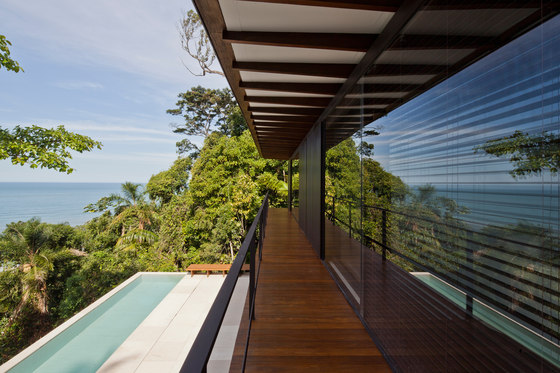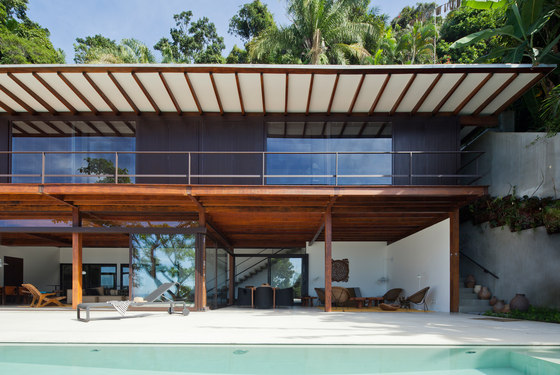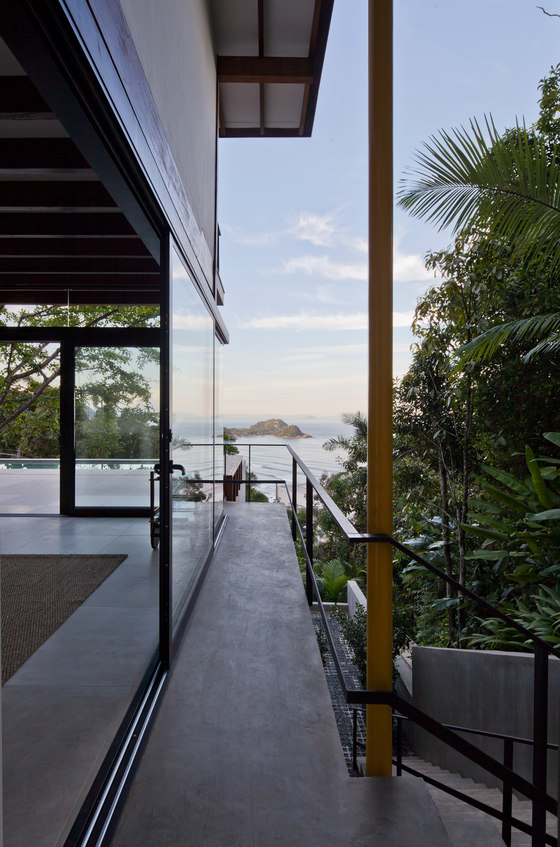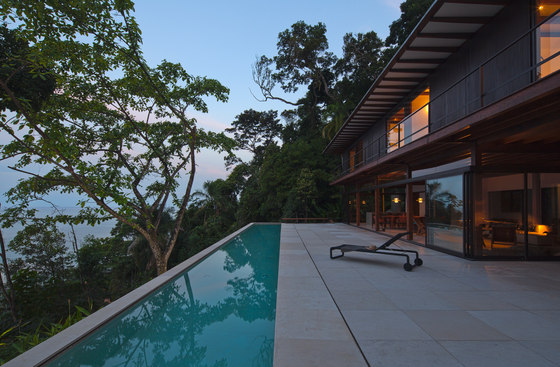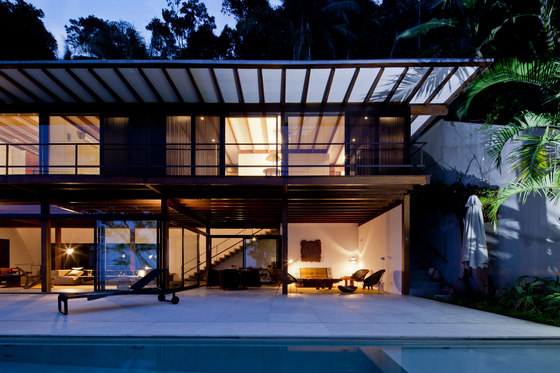Tijucopava House is signed by AMZ Arquitetos led by the Brazilian architects Pablo Alvarenga and Adriana Zampieri. Located in the coast of São Paulo (Brazil), Serra do Guararu, the house opens up to its surroundings - the Atlantic Forest - keeping a constant dialogue between the interior of the house and its exterior exuberant landscape. Exploring the advantages of its lot accentuated slope, the house was raised to the tree tops, providing all main spaces a full view of the beach. To facilitate relocation, due to the steeply sloped site, a light and easily assembled construction method was chosen. A prefabricated cumaru wooden structure (measuring 4.5 x 3.75 m), profiled by a glass frame, was attached to a 5 meters tall concrete base.
The house program was divided into three levels. The first level consists of the garage where the concrete base covers it while giving shape to the narrow pool on the upper plane. This concrete volume then serves as a support for the wooden structure that defines the other two floors where the main activities of the house takes place. In the lower floor is located all social areas while the upper one accommodates the dormitories.
The entrance is marked by stone walls and a steep access ramp that is shaped according to the terrain's topography. From then on, the concrete plateau can be seen and attached to it, the wooden structure conforming the other two floors of the property. A main staircase leads the residents inside the house welcoming the sea view and surrounding landscape of the Atlantic Forest.
Once inside, the residents encounter a wall-less social area in which the glass doors, that limit the outdoors, can be slid open connecting the whole social space to a large decked terrace overlooking the ocean. The inside/outside integration is further emphasized by a Tunisian marble stone floor that covers the entire first floor — including the pool.
Another staircase leads to the upper floor to a narrow footbridge. It allows the access to the bedrooms while opening up space for the double-height social area in the bottom floor. It faces a large window that opens up to a garden providing cross ventilation and natural light into the house.
All five suites in the upper floor open up to a narrow terrace and face the sea. Continuous roof lights provide natural light and ventilation. Outside, two secondary stairs, lead to the service area.
AMZ Architects
