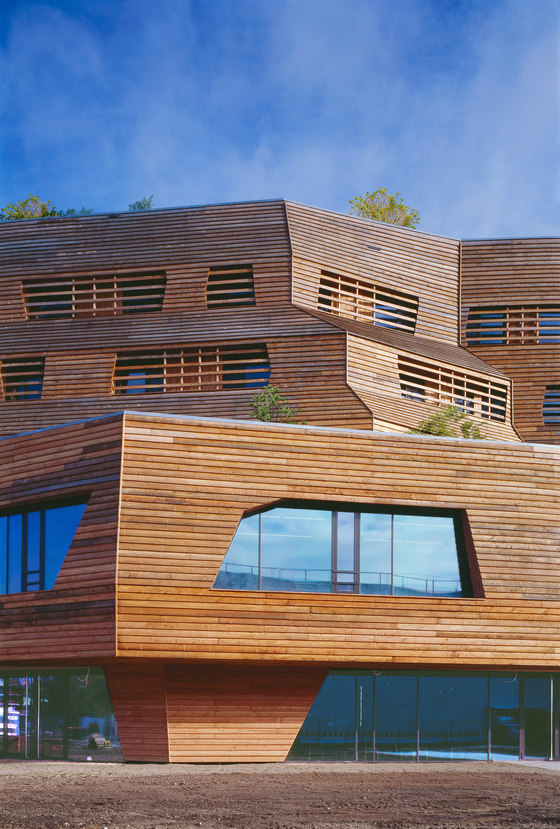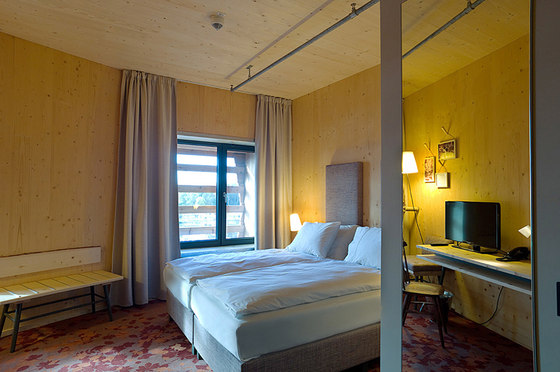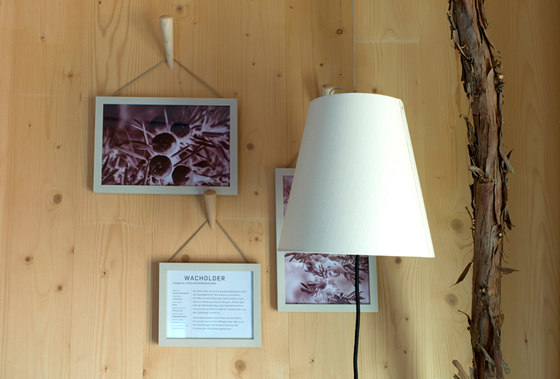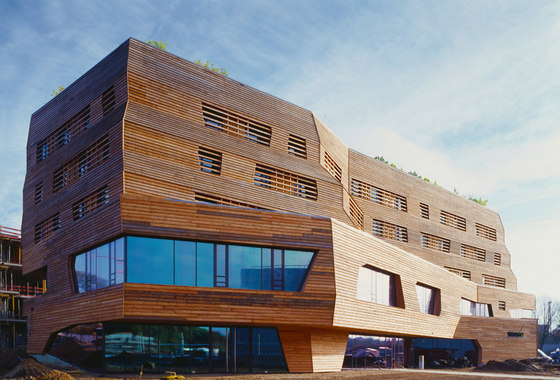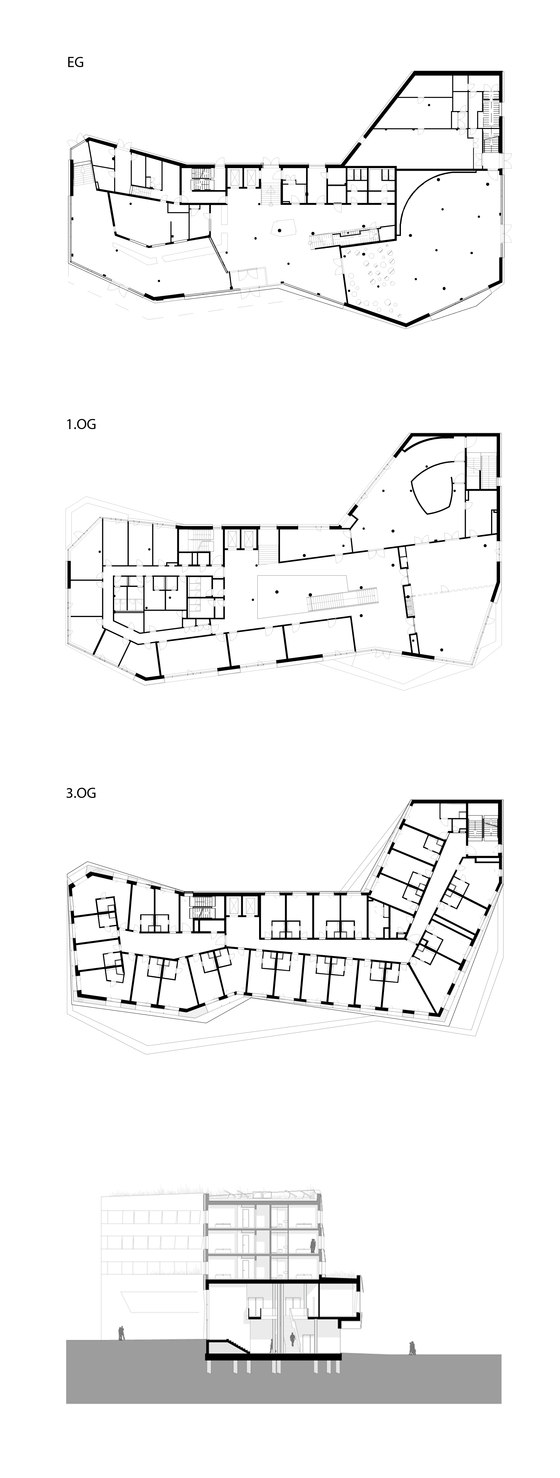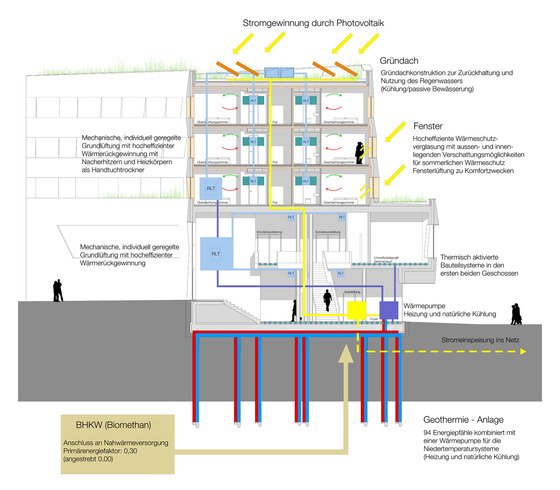The WÄLDERHAUS (The Forest House) is an excellence project and part of the IBA Hamburg – the International Building Exhibition – on the grounds of the International Garden Show (igs 2013). The various uses of the WÄLDERHAUS are unique: The regional Hamburg association of the nature conservation organisation Schutzgemeinschaft Deutscher Wald who is the principal and operator of the WÄLDERHAUS and also based in the building, is pursuing its environmental educational programme together with the Science Center Wald and the Forum Wald. The WÄLDERHAUS offers space for special exhibitions and conferences in addition to a restaurant, Wilhelms im Wälderhaus, and a three-star plus standard hotel, the Raphael Hotel Wälderhaus, with 82 rooms, on the upper three floors.
An Unusual Timber Construction
Given the various uses of the individual floors and the individual building law-related requirements the building design of each floor differs. The first two floors are built in reinforced concrete while the upper three floors are built of solid wood using certified European spruce, 80% of which comes from Germany and Austria and 20% from Finland.
Untreated European larch was used for the façade of the WÄLDERHAUS (certified origin: the German Siegerland and Sauerland regions) as well as for the roof and exteriors, thus offering a habitat for plants. This weather boarding provides resting, feeding and nesting space to various different small animals.
Only by applying the new Eurocodes for fire protection was it possible to build a five-story structure and finishing it with a flammable timber façade and to build the upper three floors of the five-storey building in solid wood – a novelty in the history of contemporary timber construction. The fire protection concept is based on fire-loss assessment. Certain design details used on the façade enabled a minimisation of fire spread. To ensure safety the fire protection concept features a system of concentrated fire detectors and sprinklers as well as a fire retardant paint coating.
A Green House
9,000 bushes and 500 hornbeams were planted on the roof of the building, the concept of which is based on Living Place/4th Nature. The evaporation and transpiration of the green roof contribute to improving the city’s microclimate. The evaporation of rainwater cools the air. The dense roof planting acts as additional insulation and protects the building from summer’s heat and winter’s cold. The plants bind dust and pollutants in the air and reduce CO2 contamination. The dense vegetation also provides sound insulation in the immediate vicinity of the building. Finally, the cooling effect of the green roof enhances the performance of the roof-installed photovoltaic system.
Sustainable Energy Supply
The 20 cm thick rock wool insulation used for the exterior walls, the thick insulation provided by the green roof surface and the triple solar glazing on the windows all work towards reduced energy consumption and largely enable the WÄLDERHAUS to meet its energy needs by means of its own resources: a photovoltaic system on the roof, and the exploitation of geothermal energy (94 energy piles in connection with a heat pump). The WÄLDERHAUS is also connected to a district heating network (biogas cogeneration plant with a primary factor of 0.3). The hotel on the upper three floors of the WÄLDERHAUS meets the passive house standard.
Bauherr und Betreiber: Schutzgemeinschaft Deutscher Wald, Landesverband Hamburg e.V.
Architektur und Ausstellungsdesign: Andreas Heller Architects & Designers, Hamburg
Freiraumplanung: WES & Partner
Tragwerkplanung: ASSMANN Beraten + Planen
Technische Gebäudeausrüstung: Schlüter + Thomsen
Brandschutz: HAHN Consult
